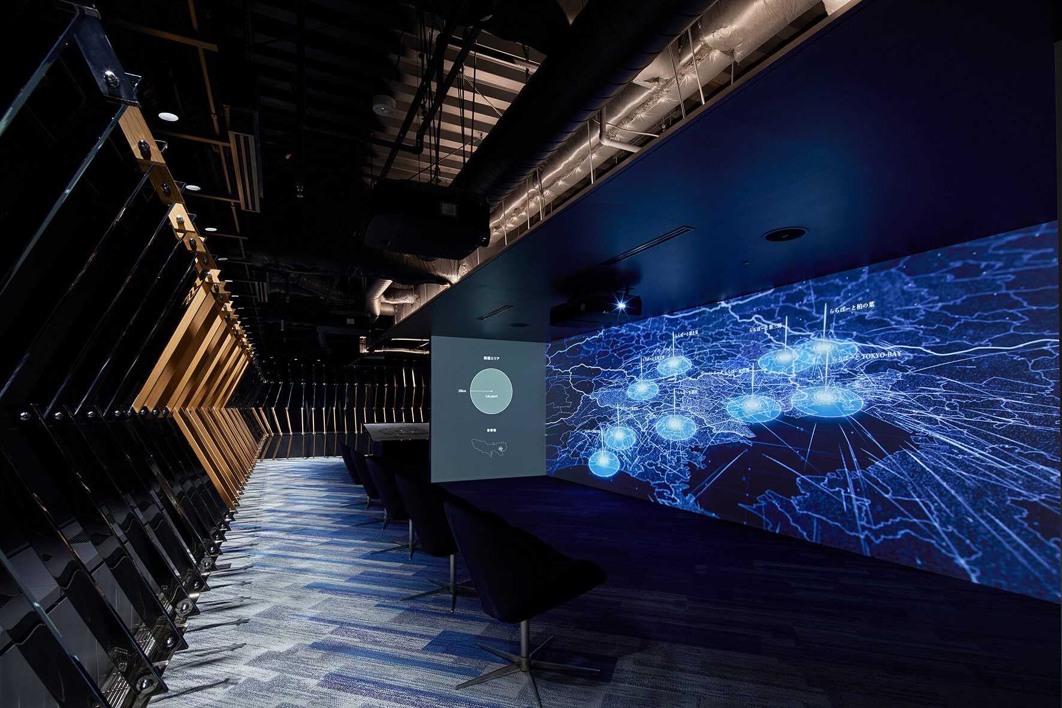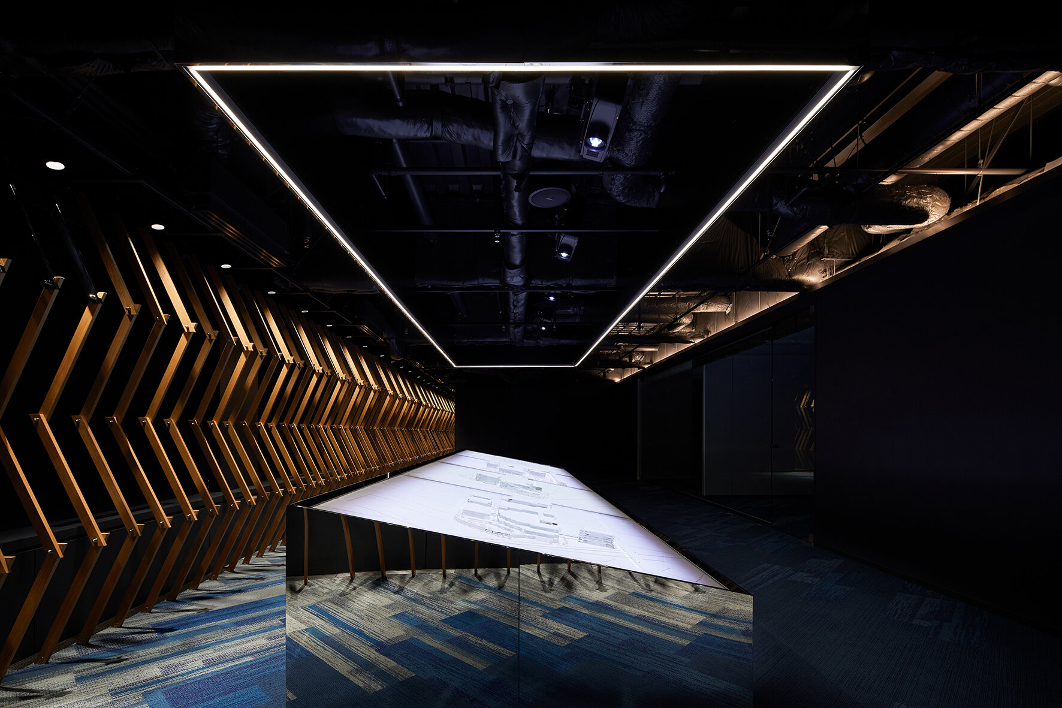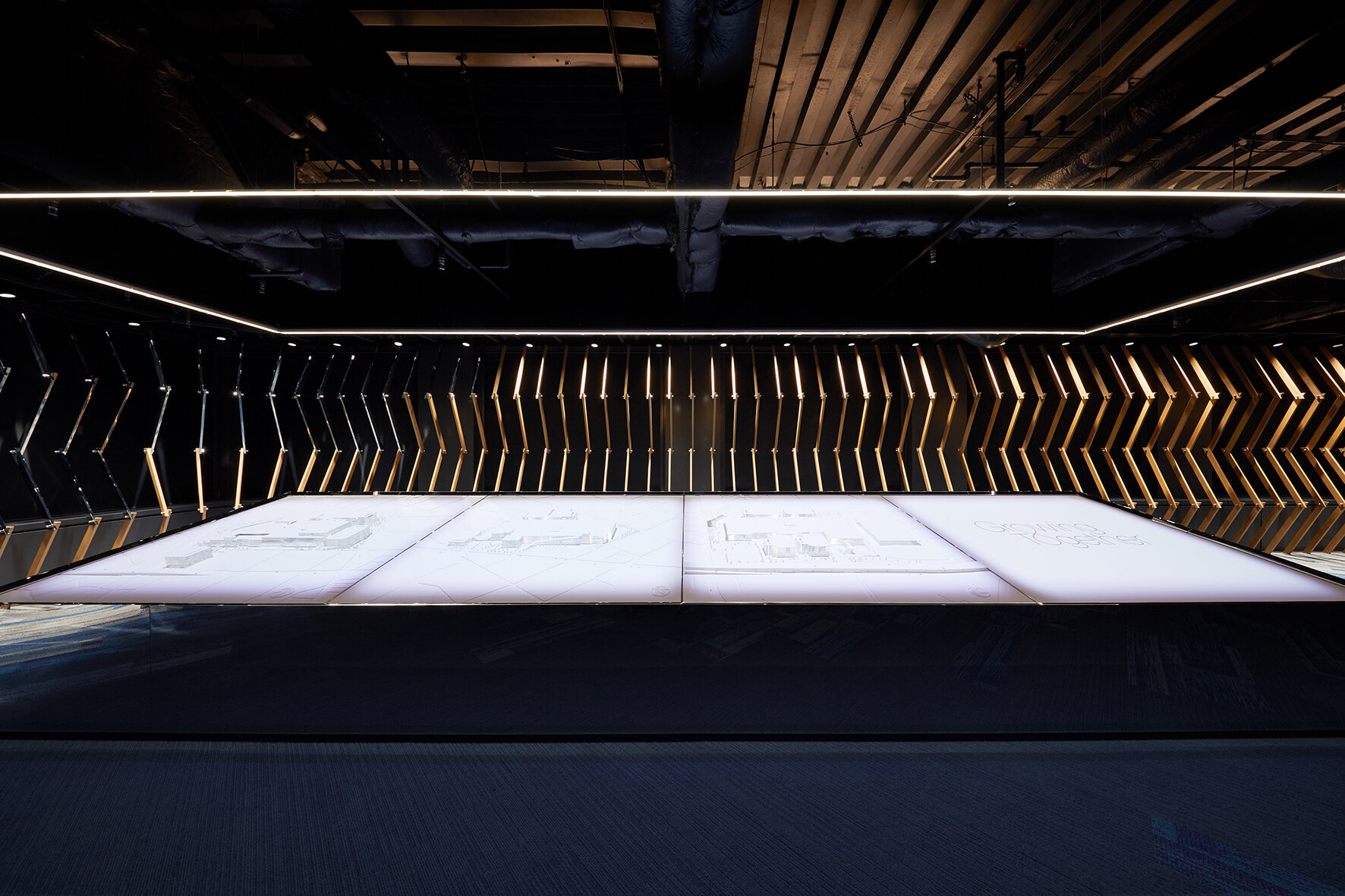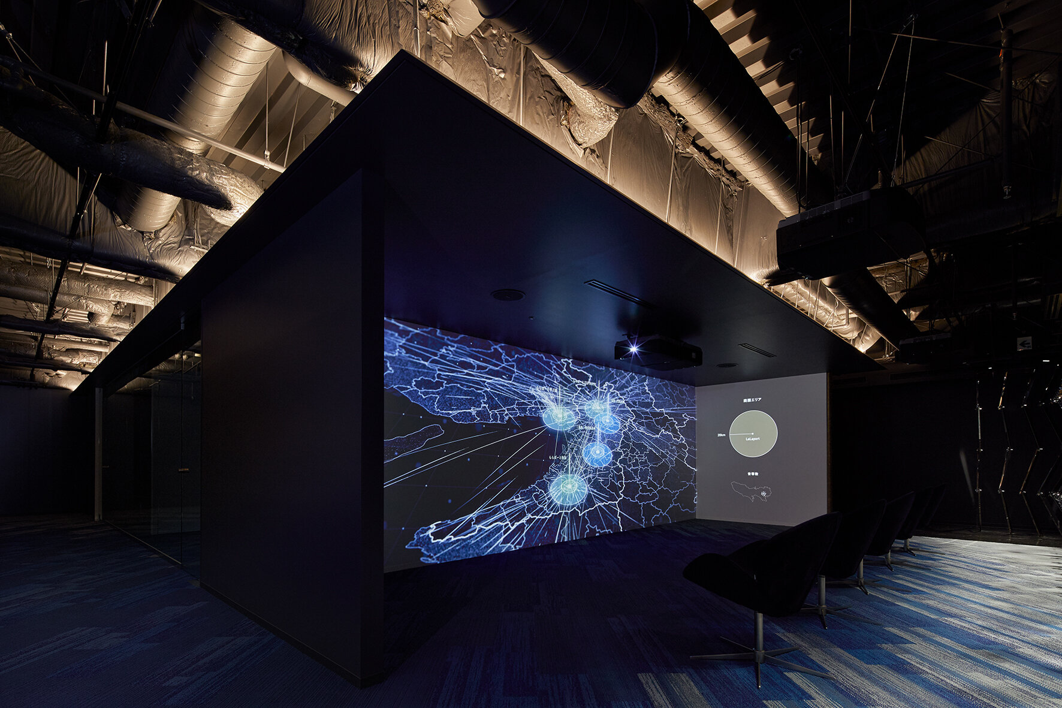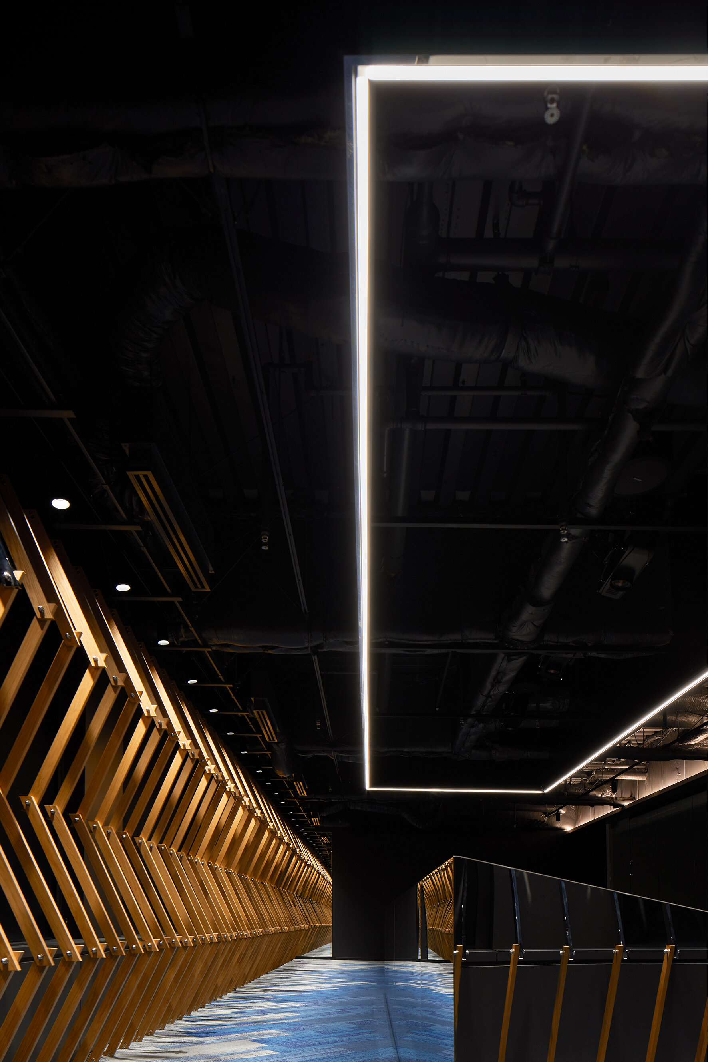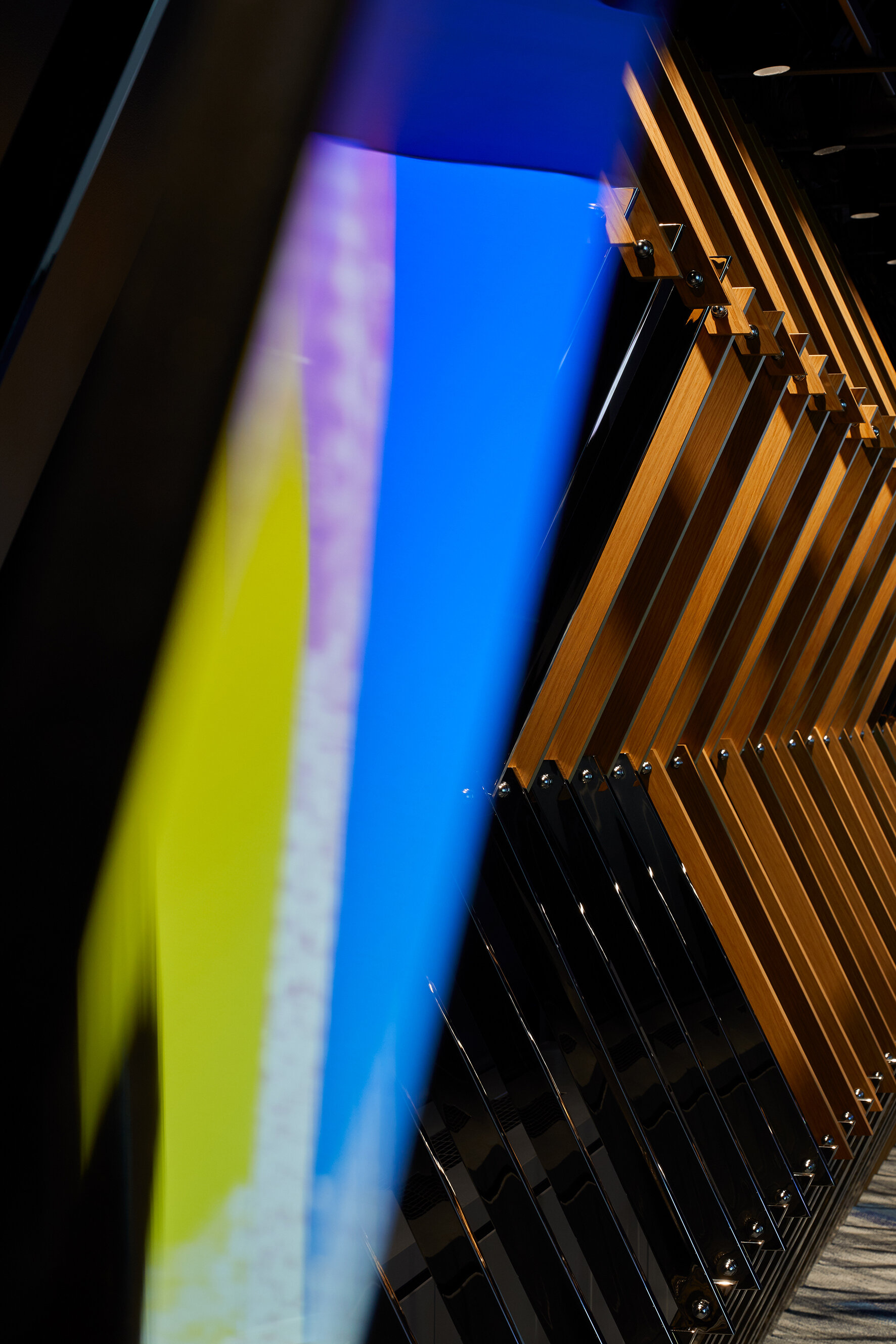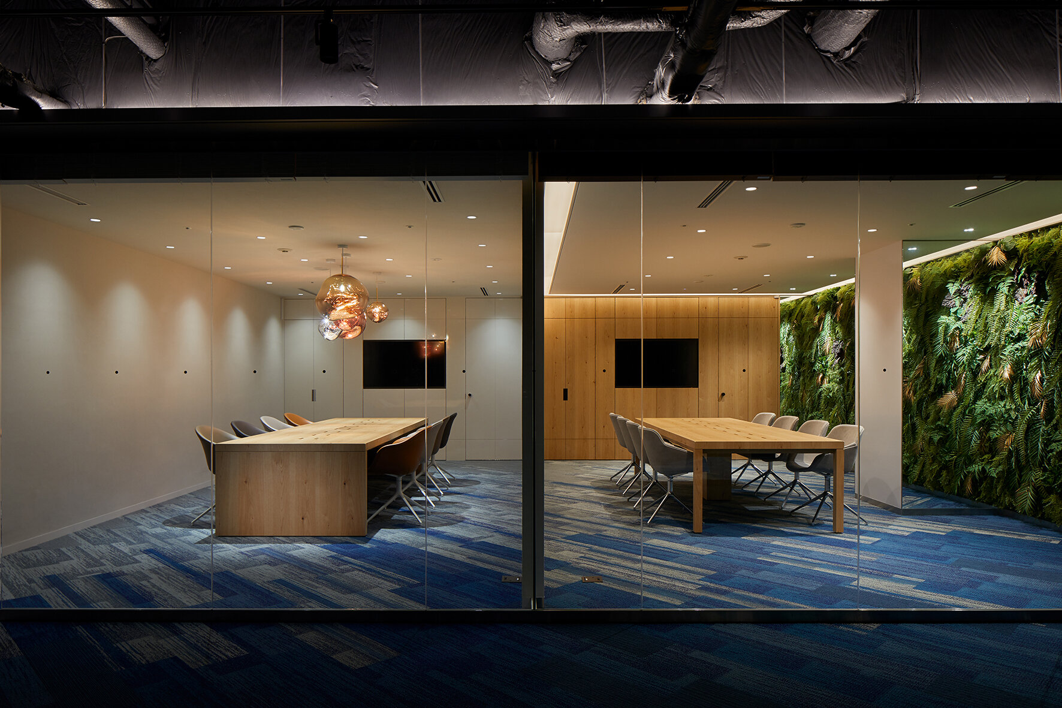Mitsui Shopping Park Presentation Salon (Nihonbashi, Tokyo) by SPACE CO., LTD
What will come in the future while we have varied days changing with time?
Mitsui Shopping Park Presentation Salon situated in Nihonbashi Tokyo that prospered as a district with ancient commerce, opened as a place you can experience the thought of “ What’s the commercial facilities in the future!” by Mitsui Fudosan Co., Ltd. which is Japanese real estate developer, and also be a leading company in the business circles in August 2020.
The Salon consists of three zones having various contents individually to give visitors the experience of past, present and future through the Salon with Japanese warm-hearted sprits “Omotenashi”.
We aimed to arouse visitors their changing various emotions, like surprise, amazing and joyfulness to design each zone with the concept of “Utsuroi” – the gradual change of mind.
At First, visitors can feel the history of the commercial facility by simulating the constructing with the projection mapping at the “Company Profile Area”.
We also express the dignity of the brand to use Japanese style tokobashira (an alcove pillar) and plaster wall that adds a heavy feel to its appearance.
At the Second Zone “Company Future Area”, visitors can feel the view of commerce in the future Mitsui Fudosan Co., Ltd. think – it’s the main purpose of this project.
The triple screen of the multi-function theater is 12 meters width in all and shows visitors magnificent image. Also, the projection mapping on the architectural models that create an impression with floating feeling by using the reflecting on the floor expresses the future attracts your interest in the contents. The polite presentation of each project by such expression draws visitors in the future. The geometric arrangement of the stainless steel mirrors and woods - completely different from each other in material is connected along the wall as if it continued forever and is also designed with the concept, “Utsuroi”.
At the Third Zone “Create & Relax” / “Concentration & Convergence”, visitors can choose the guest room from the two types.
About “Create & Relax” room, we designed it to be a quick and relax space to provide the two walls with white board and greening respectively so that the users such as clients and partners can have active and meaningful brainstorming.
“Concentration & Convergence” room, alternatively, we designed it to be a comfortably tense but unique space to provide the plaster wall with only white color and enjoyable pendant light.
The “choice” of the rooms visitors can select occasionally is in accordance with the concept “Utsuroi”, in the sense of the changeable future.
Also, all of the floor have color gradations having a character in each zone to make the whole space united.This results in the impression of “Utsuroi ”in general.
The future is unpredictable.
We believe people who visit the Salon feel the world still unseen as a brighter future to experience various kinds of contents, in spite of the opacity of prospect by coronavirus pandemic.
- Let’s feel the Future with us !
