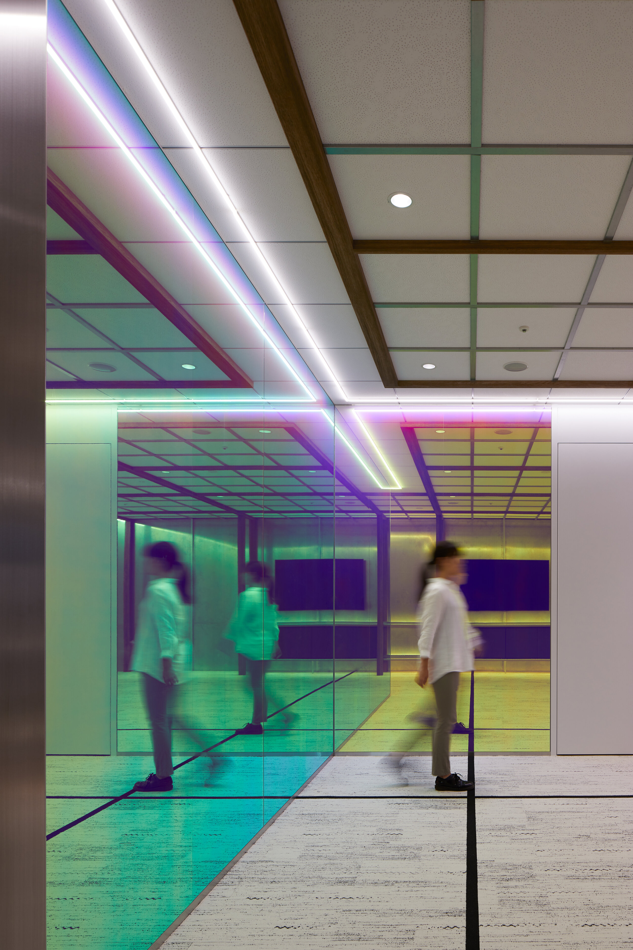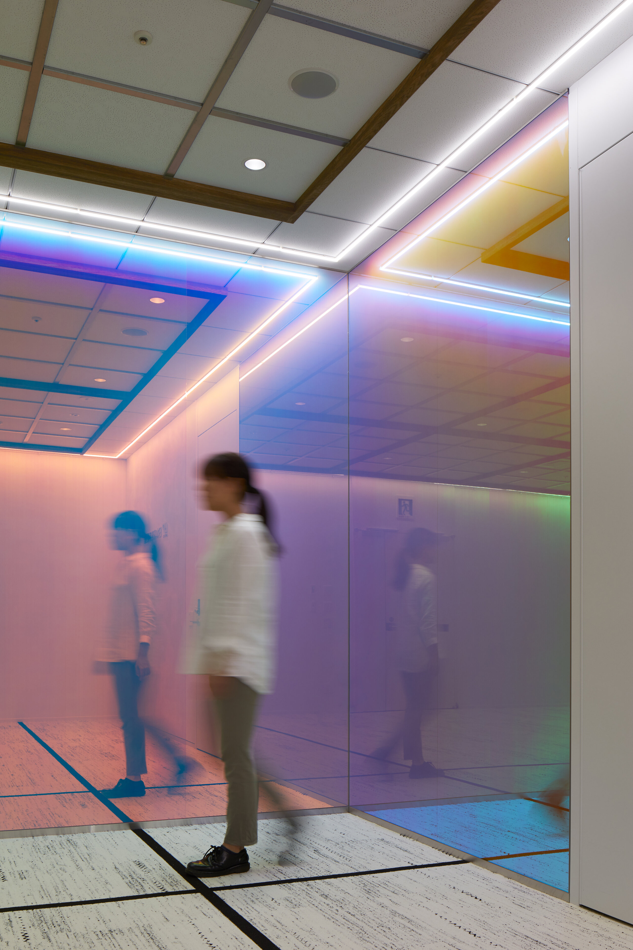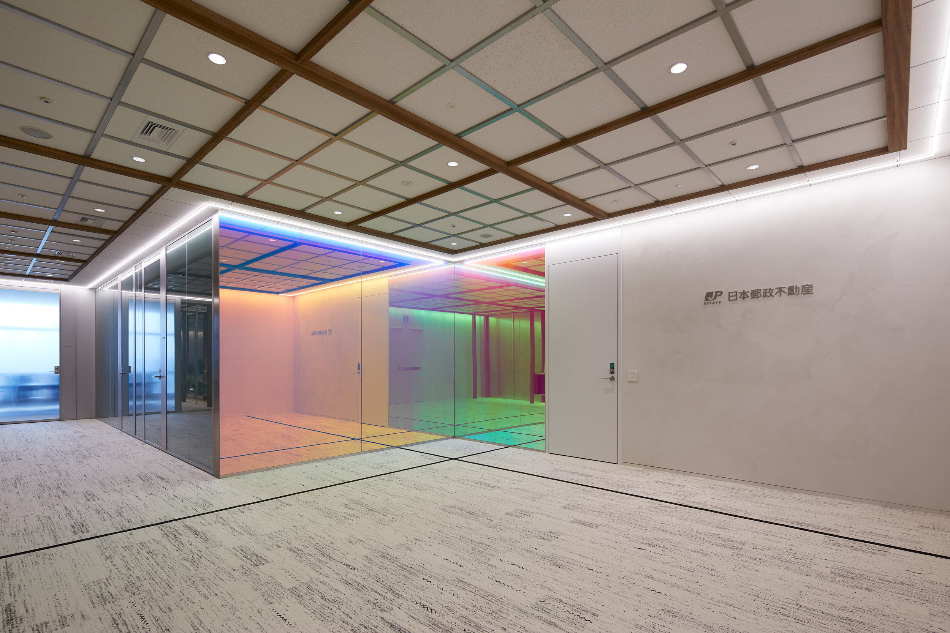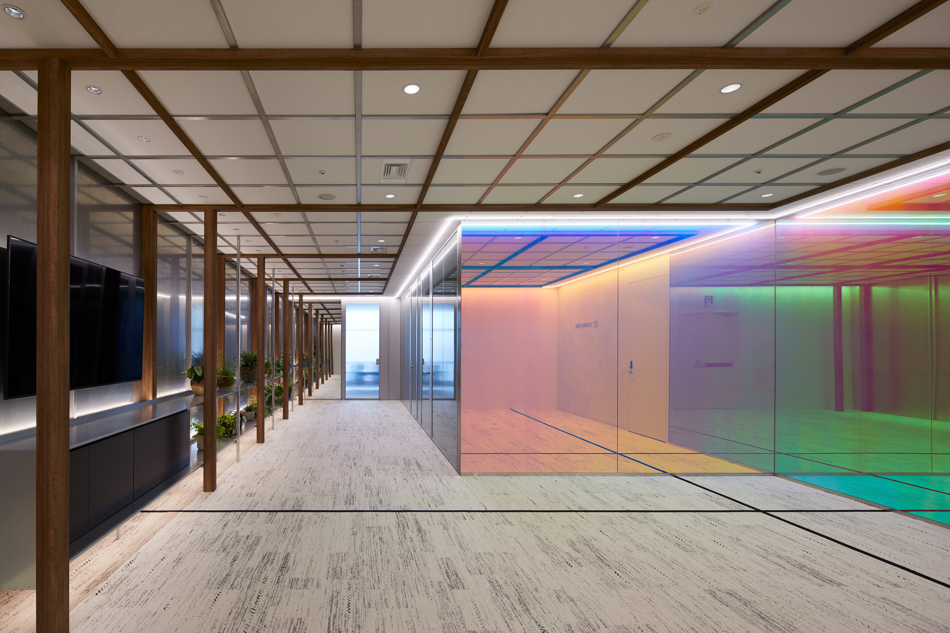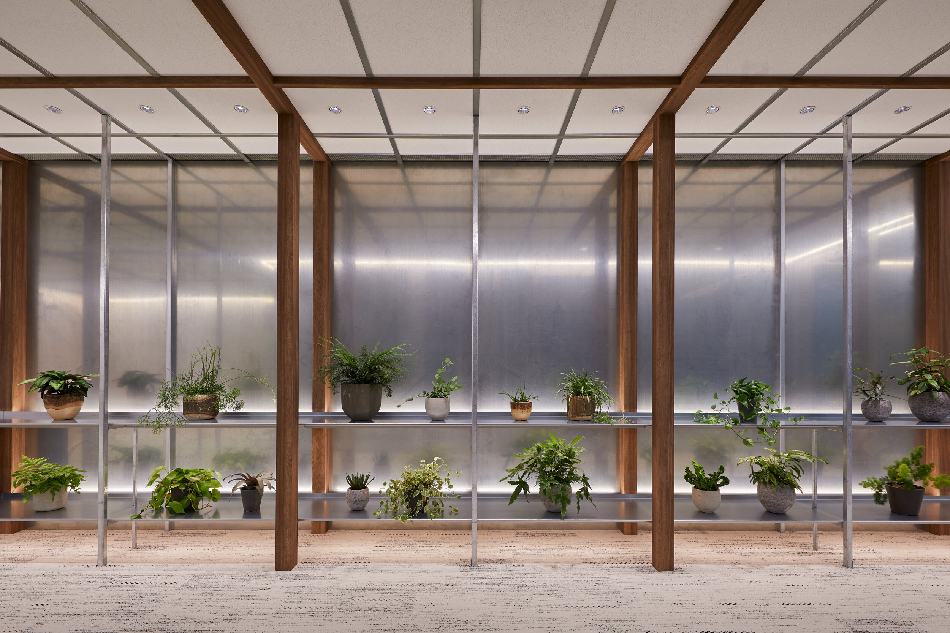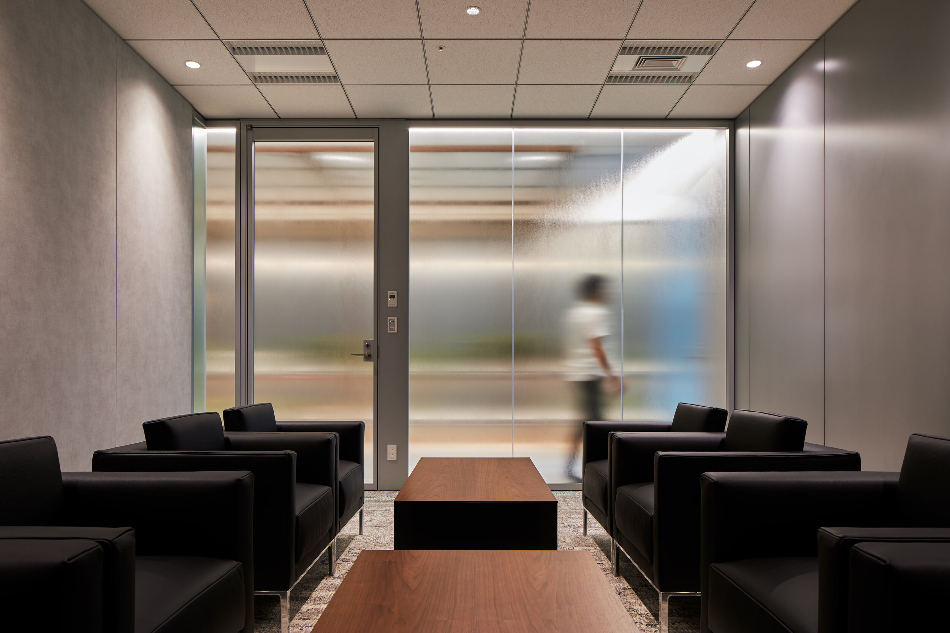Japan Post Real Estate HQ Entrance Space by KOKUYO Co., Ltd
Representing the Japan Post Group’s mission of “Connecting” that has been pursued since its founding in 1871, the new entrance space for the Japan Post Real Estate head office was designed with the concept of ‘intersection”. Japan Post Real Estate, Co., Ltd. is a new company founded in April 2018, and is one of the pillars in the Japan Post Group start-up business.
It aims at making effective use of the land, buildings and networks owned by the Group, including former post office sites, and exploring new territory in order to contribute to regional development and the growth of Japan. Since its foundation, the Group has pursued connections among people or between people and communities as their vital mission, based on the fundamental concept of “Easy and fair services for everyone across the country at as reasonable a price as possible,” formed from a universal perspective, which has expanded to the current business of savings and insurance. That is, the mission of “Connecting” is the origin of all the services they offer. Thus, this entrance is designed with the aim of expressing various “Connections”, such as those among people, those between people and communities, and those from the past to the future. While it follows Japanese traditional architectural theories, new materials are used so that it can strongly express a connection to the future. The use of various kinds of reflective materials gives the narrow entrance space a sense of depth and breadth generated further when compared to the actual dimensions, successfully expressing the connection between the inside and outside of the company as a corporate mission.
Two dichroic mirrors that change color when viewed from different angles have a double mirror effect on the lights on the ceiling and the graphic patterns on the floor when they are squared with each other, creating many intersections. When people move in the space, the lighting changes color at random, showing a wide variety of expressions, changing moment to moment just like nature. The lattice ceiling features a combination of different materials, making use of wood and hot-dip galvanized steel, giving the appearance of being endless.
The lattice pattern was created by putting new materials on the lattice of the existing system ceiling without removing the panels. The ornament shelf looks like the lattice ceiling continues as is. The entire space is designed based on the one conceptual rule of “Intersection”. “Connecting”, which represents the corporate identity of the Group, is successfully communicated to visitors through their experience of the whole space, achieving the significant effect of giving the visitors an awareness of the newly established company. The entrance has truly realized a space that enhances the sense of expectation that what has been handed down from the past would be connected to the future.
