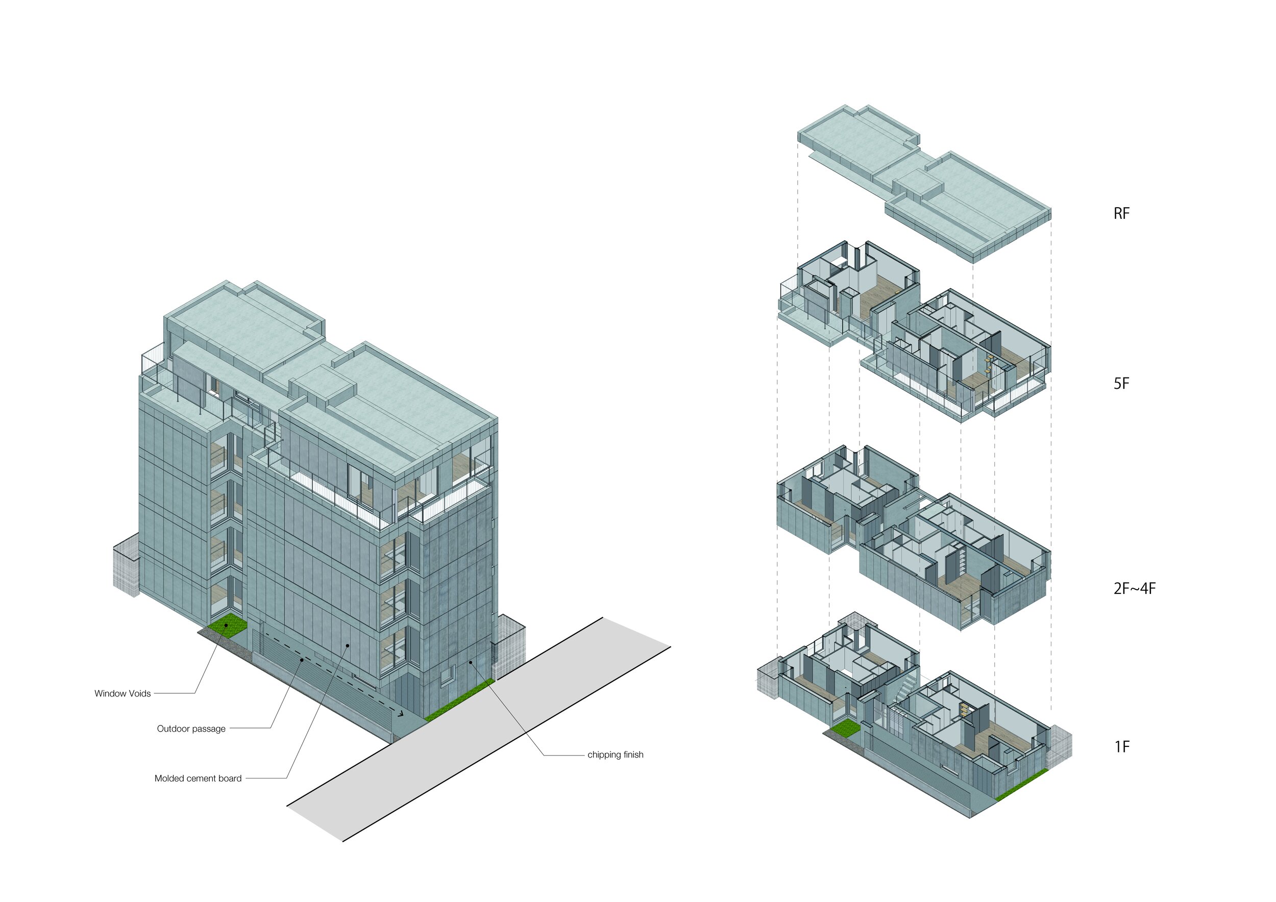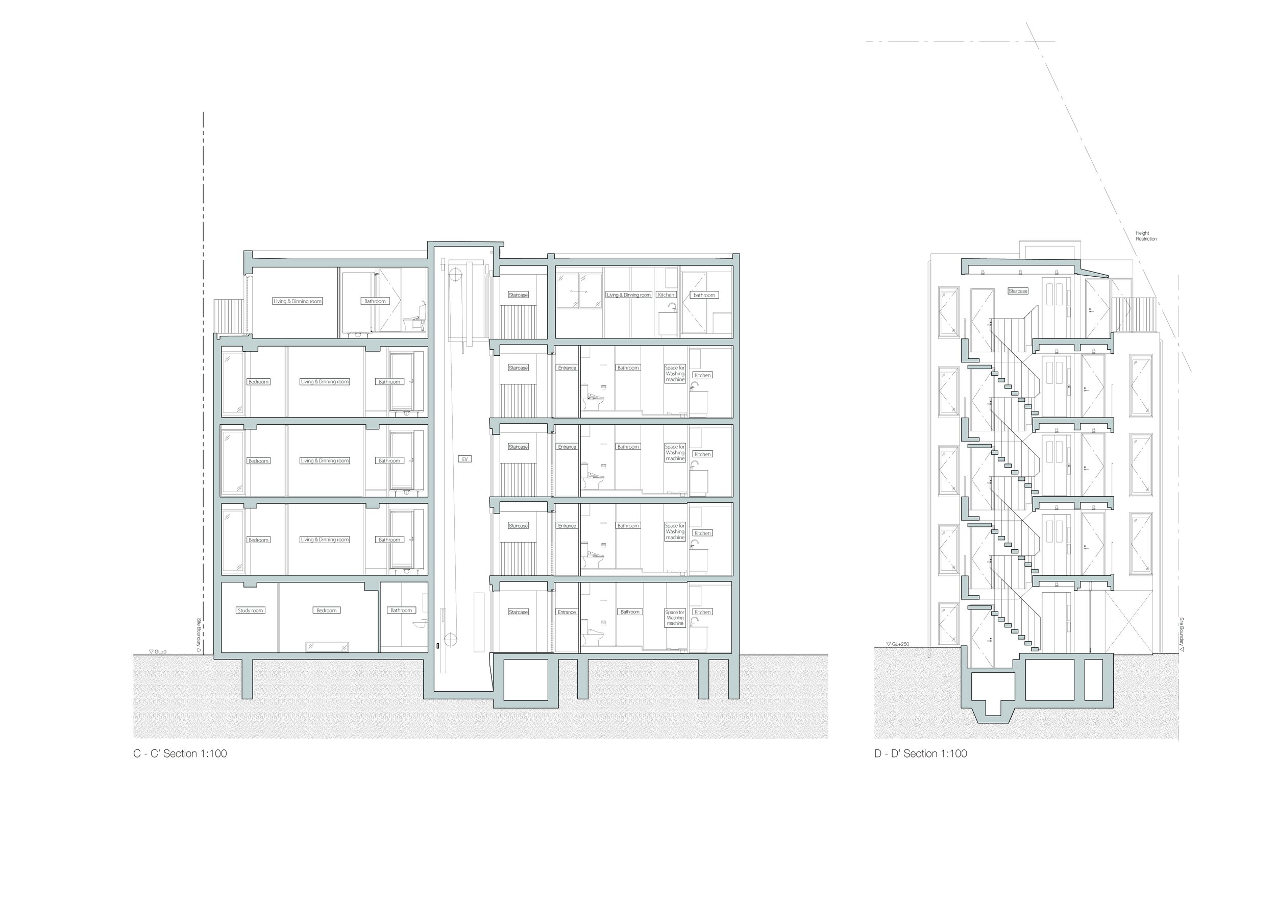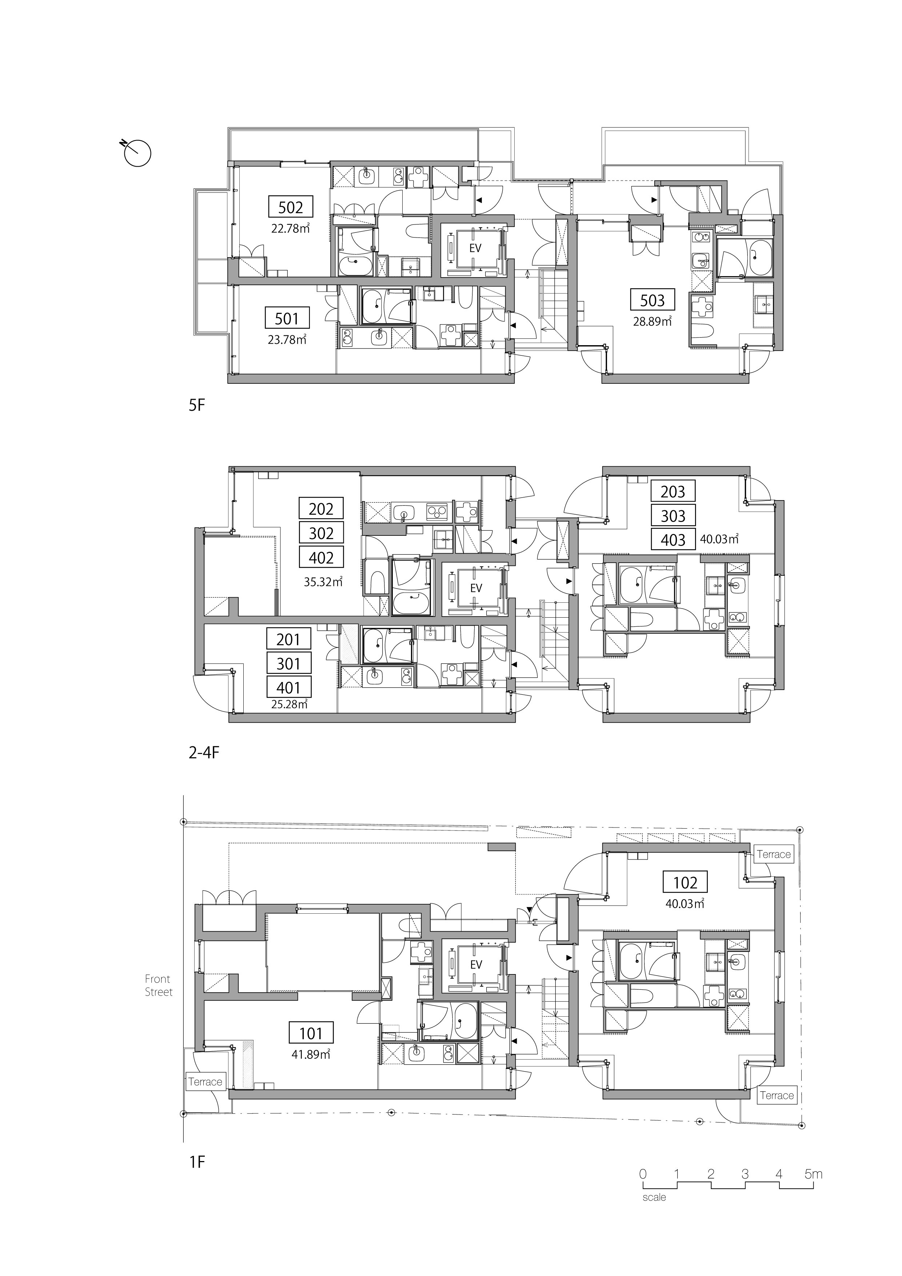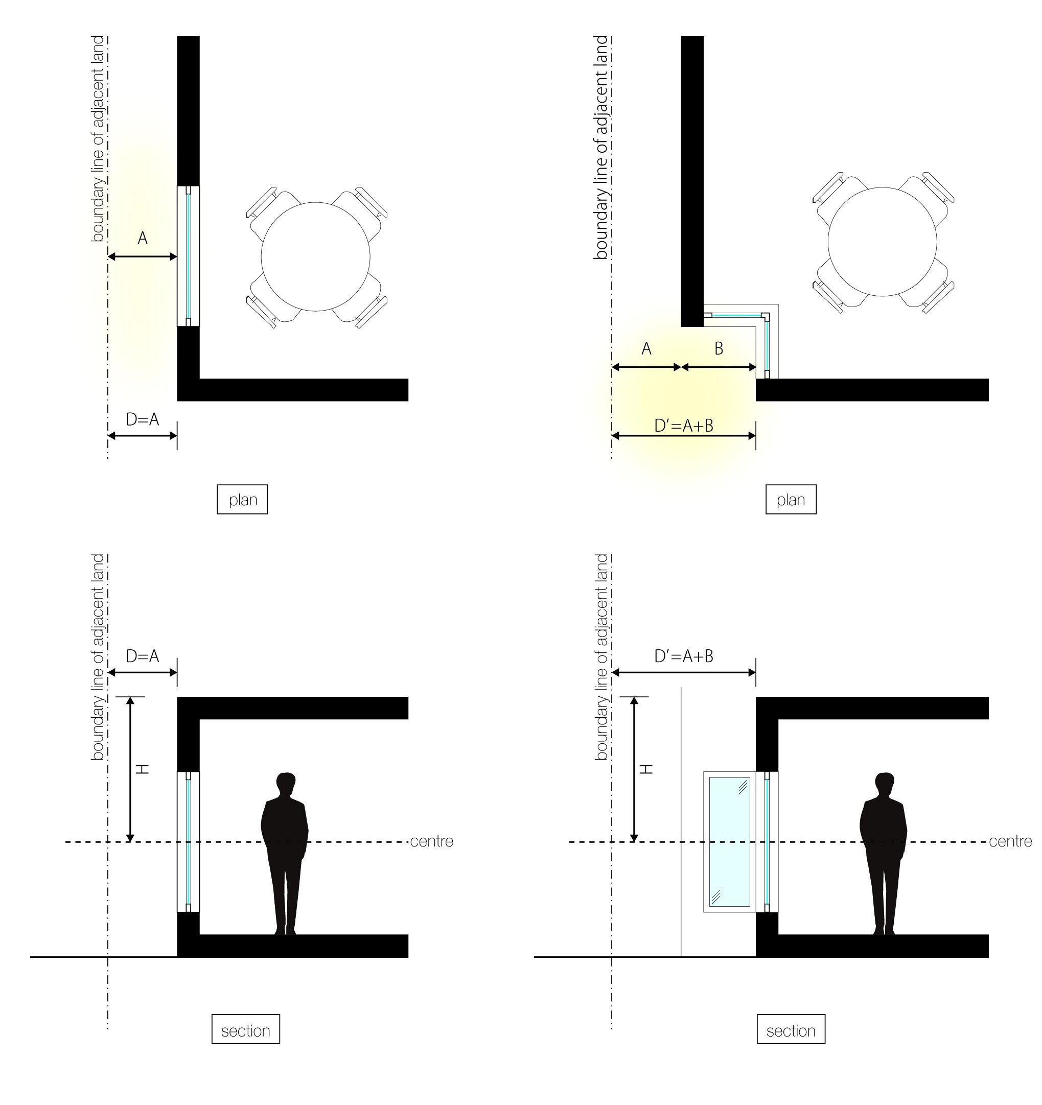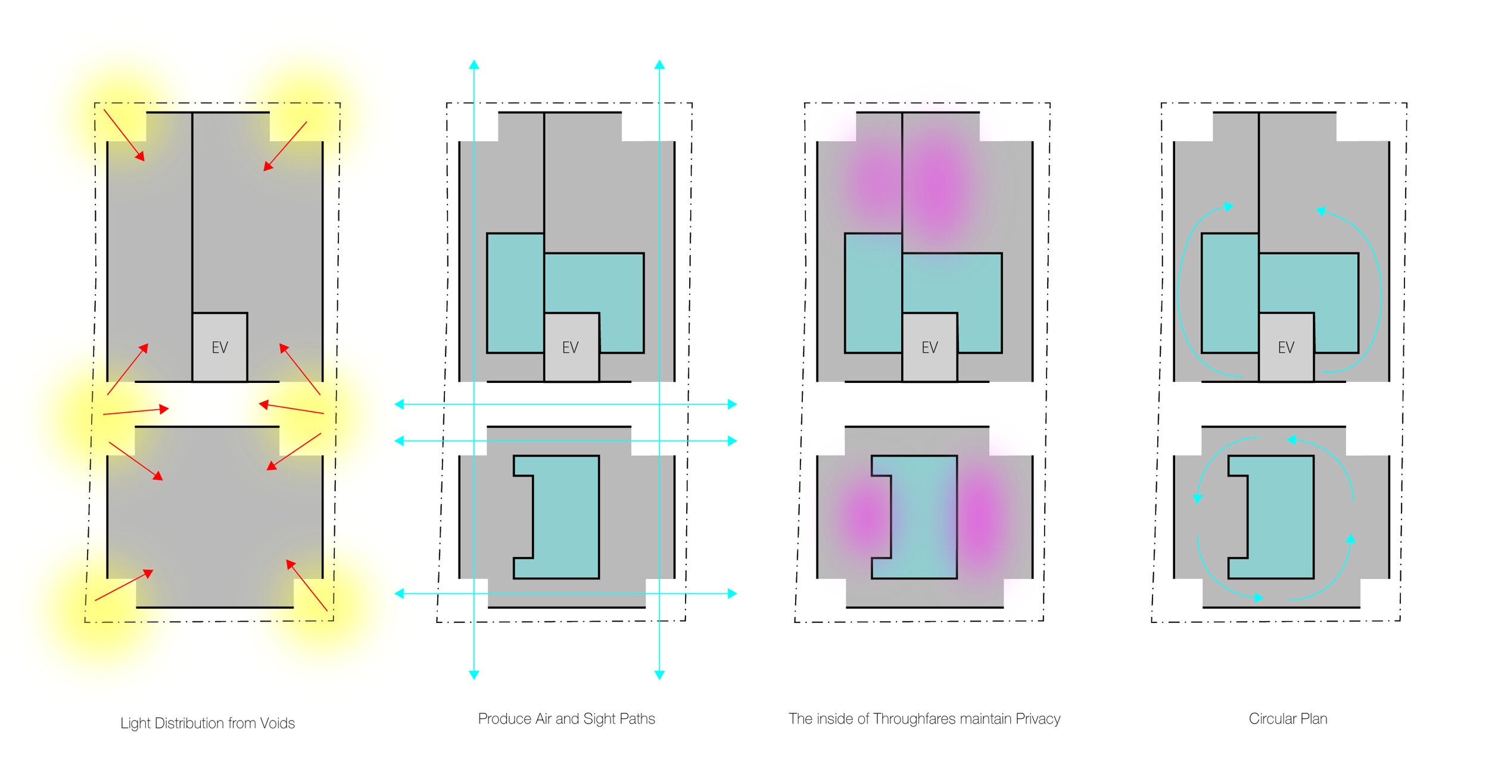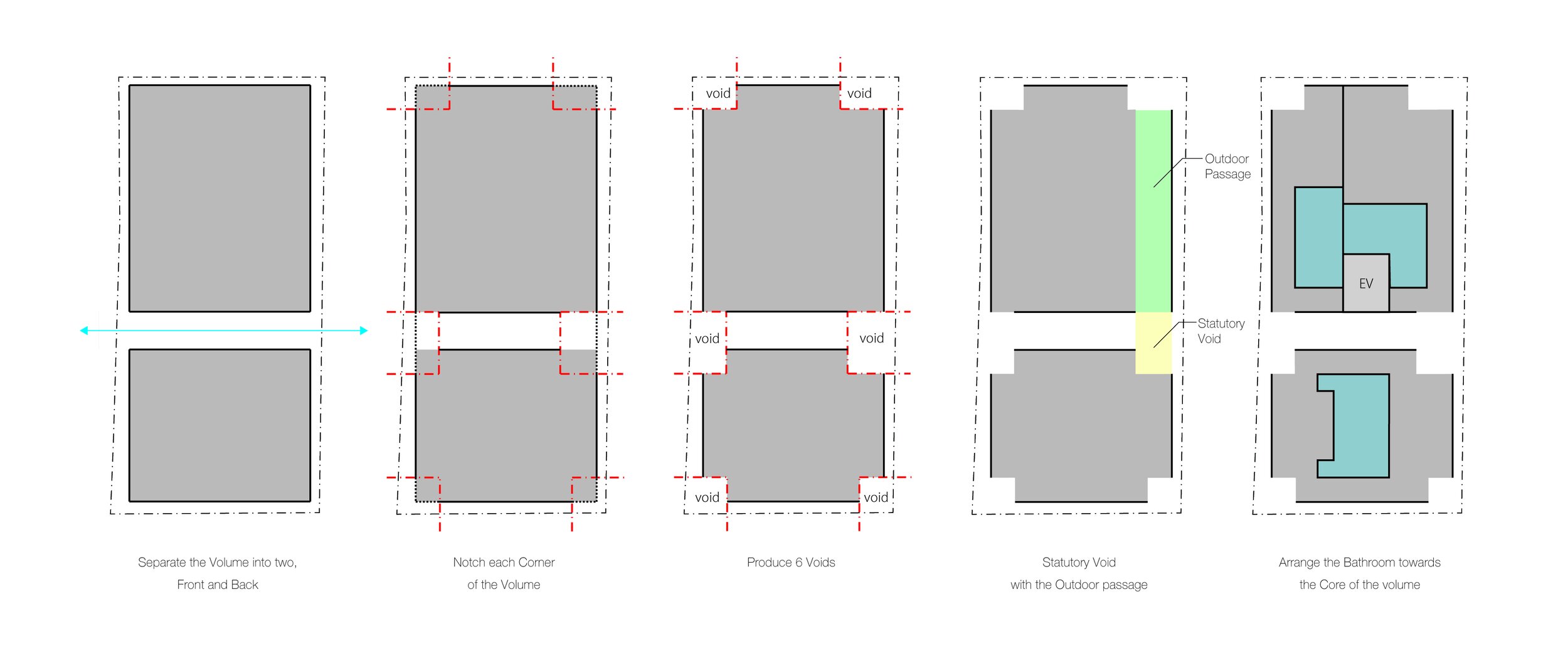Fudomae Apartment with Six Voids by Akira Koyama + Key Operation Inc.
A five-storey apartment complex of 14 units was developed for a parcel along a commercial avenue near the entrance to Meguro Fudoson, a Buddhist temple. To develop a parcel relatively deep with tight frontage in central Tokyo, the main theme for drawing the plan focused on supply of daylight and airflow throughout, while retaining density and thus enhancing rents. In this regard, a void to meet the local ordinance requirement of an evacuation route and additional voids were established.
The completed building comprises two volumes, front and rear, separated by open corridors installed with stairs ascending to all floors for access to the flats. The four corners of each volume are notched to establish six vertical voids that bring light down into each unit for a heartening indoor environment. The studio flats in this complex arrange their bath areas towards the core of their volume and corridor along an exterior wall. The respective corridors internally connect the six voids as thoroughfares of natural ventilation from the street-front to the back. The one-bedroom flats of the rear volume similarly have bath areas at the core and can be traversed past the entrance and the kitchen space to the living room or bedroom for a layout allowing circular movement around the flat’s entire perimeter. A loft and steps for cats are located in the vicinity of windows facing the voids. The cats can sun themselves and peer outside, while human residents relax in the same space. Overall, the indoor environment provides comfort for human residents and cats.
Important themes based on our Covid-19 experience prompt us to consider inclusion of outdoor space like window views, balconies, rooftops, and courtyards with the structure, and the inclusion of plazas, parks, and other open spaces with the city. This flat complex establishes voids for a deep parcel with poor air passage to the back in order to secure natural ventilation.
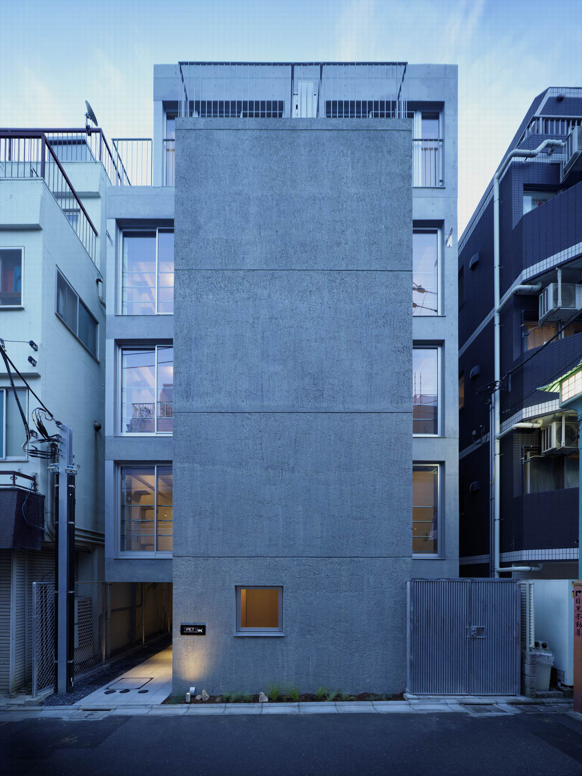
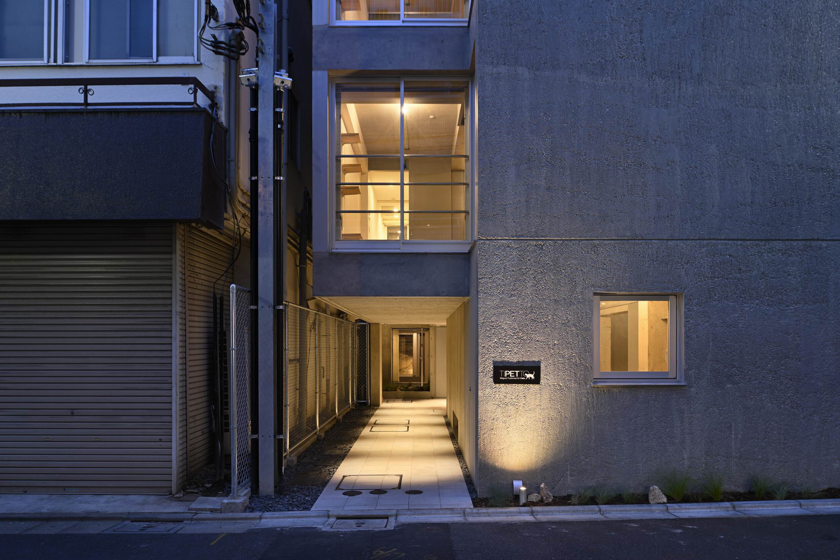
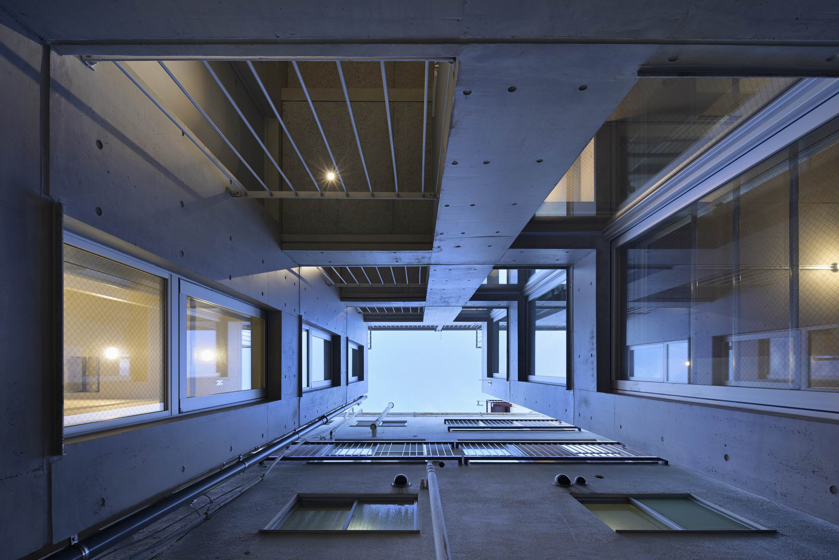
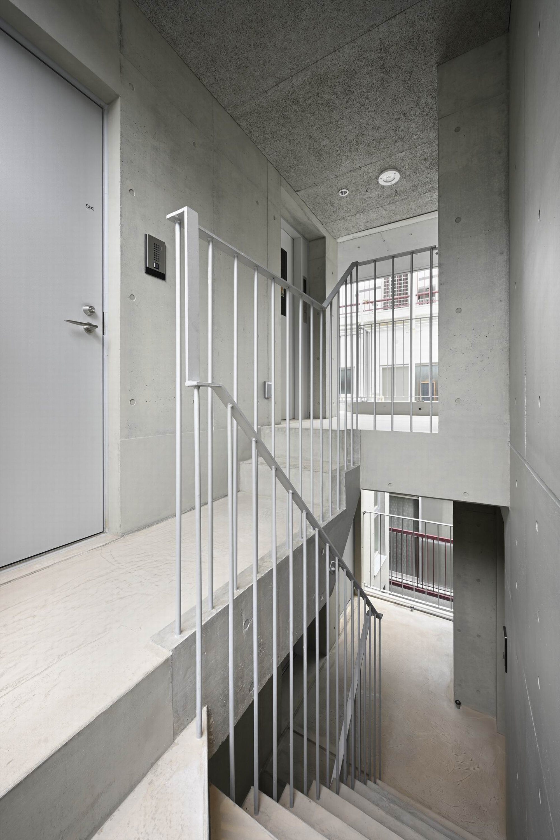
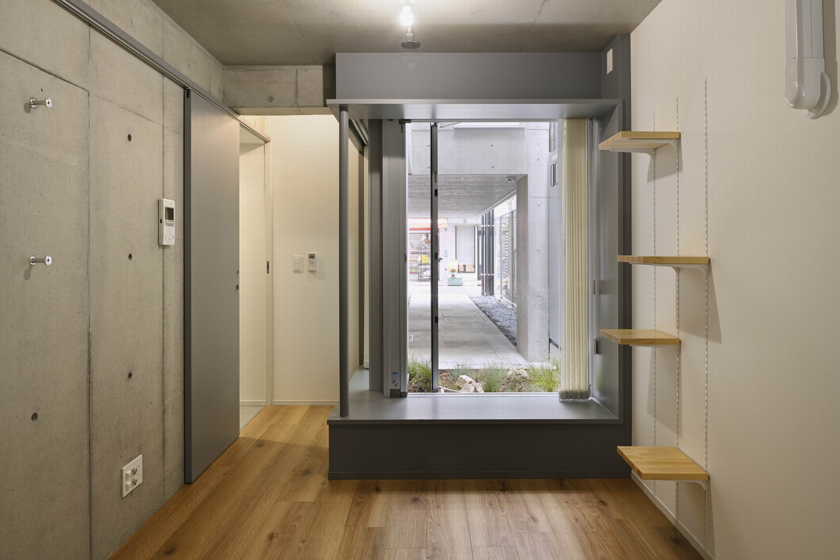
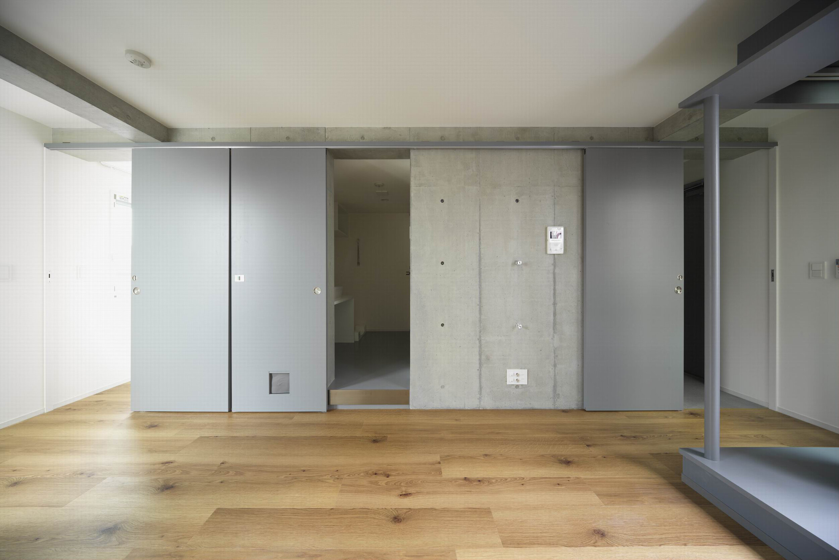
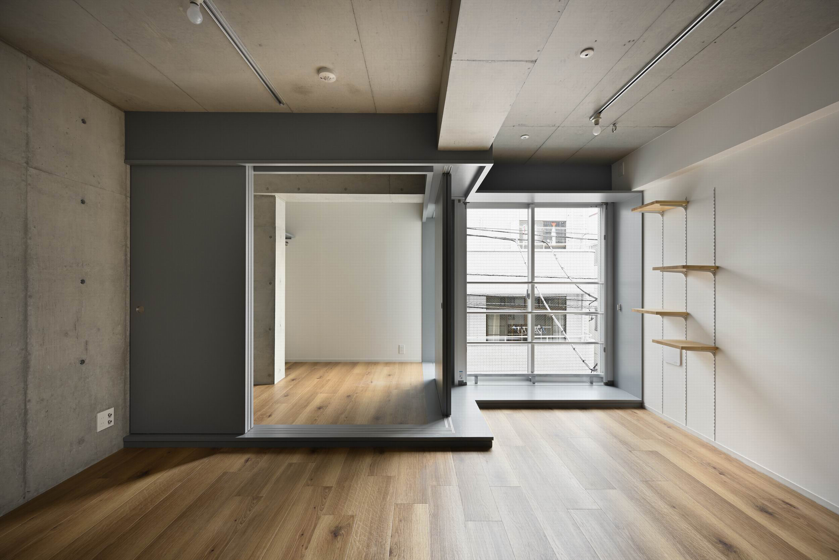
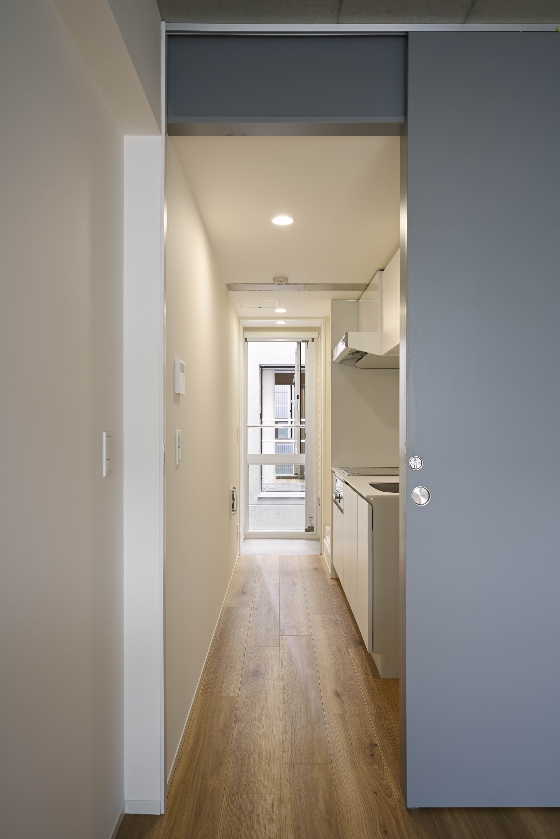
Although a studio layout was initially requested for the larger flats designed for two occupants, the final plan establishes two mutually separate, comfortable living spaces to be traversed around a full perimeter via corridors. Consequently, separate “meeting” rooms are available if both residents are working at home and provide comfortable work environments without concern over the other’s noise. Moreover, the accommodation for cats supports the “post coronavirus” desire for comfort through pets.
Drawing/ Planning
