Mirai Convenience Store by KOKUYO Co., Ltd.
KITO DESIGN PROJECT
Located in central Shikoku, the Kito district of Tokushima Prefecture, which planned this Mirai Convenience Store, boasts Japan's highest precipitation. This rare area rich in natural beauty has been called the "Tibet of Shikoku". However, like other rural communities it is evolving into a marginal settlement, where a population of only about 1000 people lives in an area the same size as a Tokyo ward. The private firm KITO DESIGN HOLDINGS has launched a project intended to revive this tiny village of Kito using the power of culture, and the Mirai Convenience Store was built to serve as the hub of this project. This project also includes CAMP PARK KITO, which is already complete, as well as the planned MANGA LIBRARY HOTEL intended to serve as sacred ground for manga fans, and turning a disused school into a facility for hands-on agricultural experiences is also planned.
In addition, since there was no supermarket near the village, it was a food desert where people had to drive two hours to go shopping. In considering the future of this settlement, we thought that the place was needed to become a lifeline for the village, and to help raise children and connect villagers with visitors.
MIRAI CONVENIENCE STORE
The name "Mirai" ("future" in Japanese) was inspired by manga artist Osamu Tezuka's term for children: "miraijin" ("people of the future"). It reflects the hope that this facility will serve as a place where children in the area can grow and learn. Kito is also the first place in Japan where grafting of yuzu citrus trees has been conducted successfully.
To wish dreams for Kito's future, we designed the architectural structure based on the motif of a yuzu tree. It was constructed by painting a standard three-dimensional truss structure yellow, with the participation of villagers. Reflecting the fact that the area has the highest precipitation in Japan, a broad roof was installed that also shelters the patio, and the exterior walls of glass provide a feel for the natural beauty of the rain and the Kito area—among the most beautiful sights in Japan. All elements are contained in one space under the vast roof, including fixtures at lower heights in consideration of children and seniors, and restrooms and other individual rooms with low ceilings.
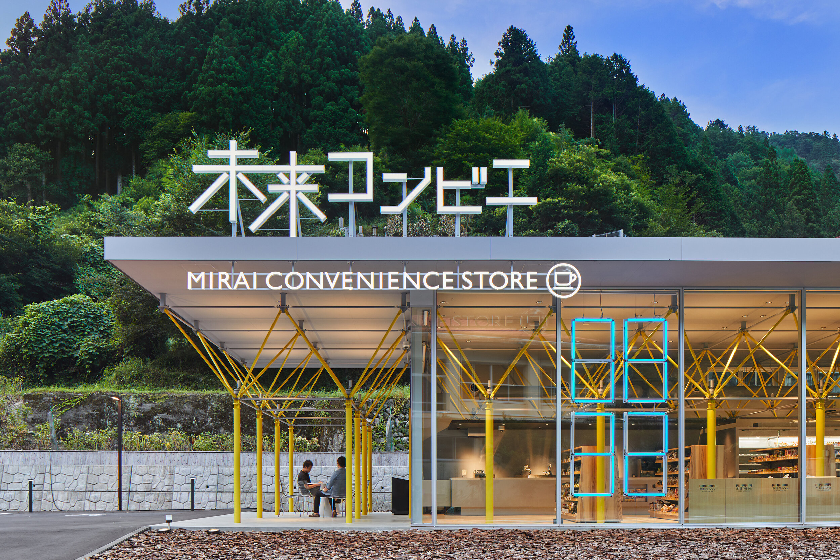
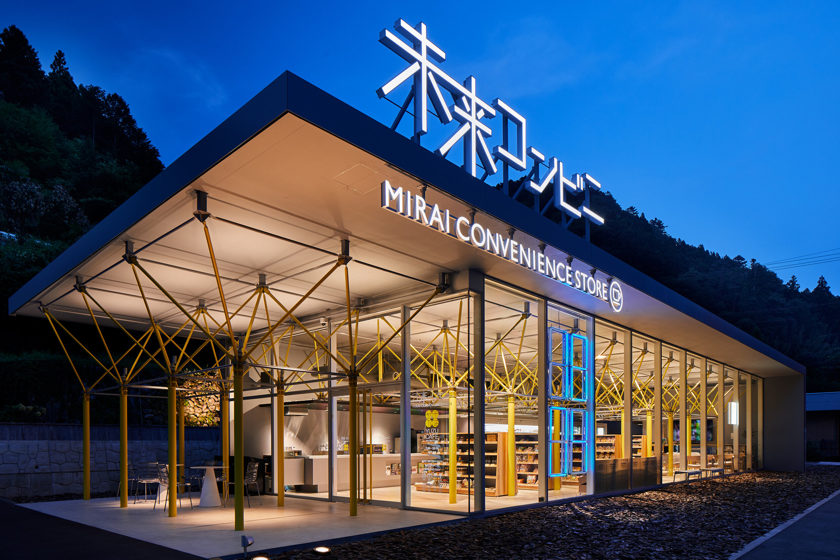
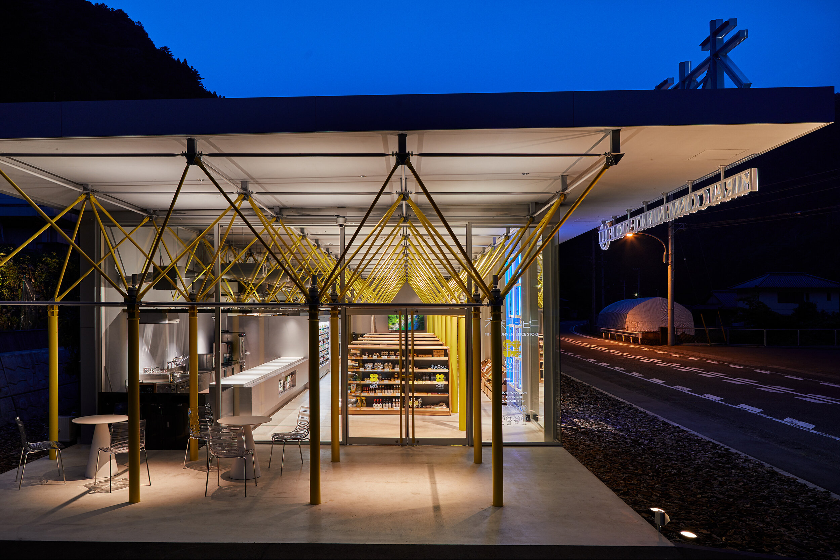
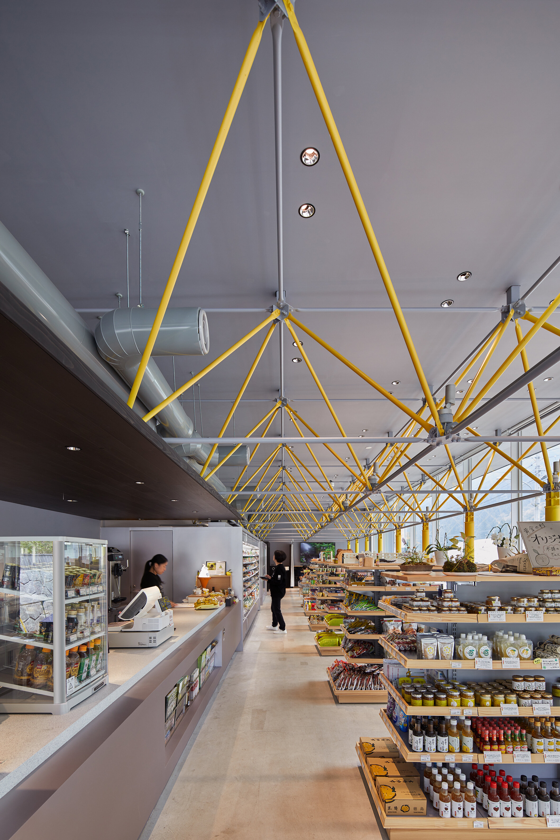
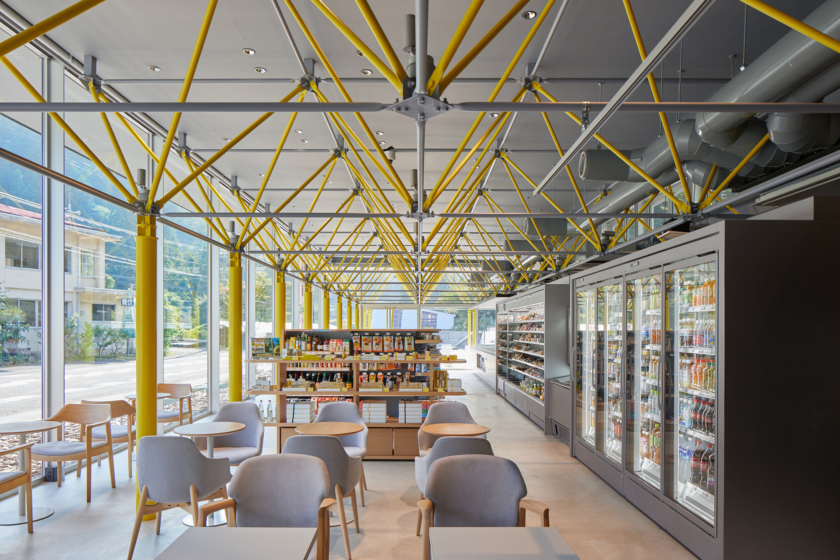
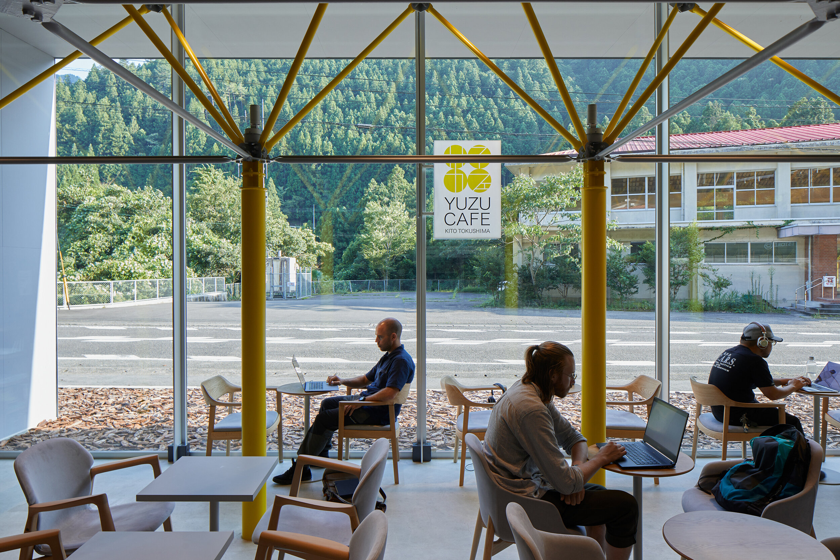
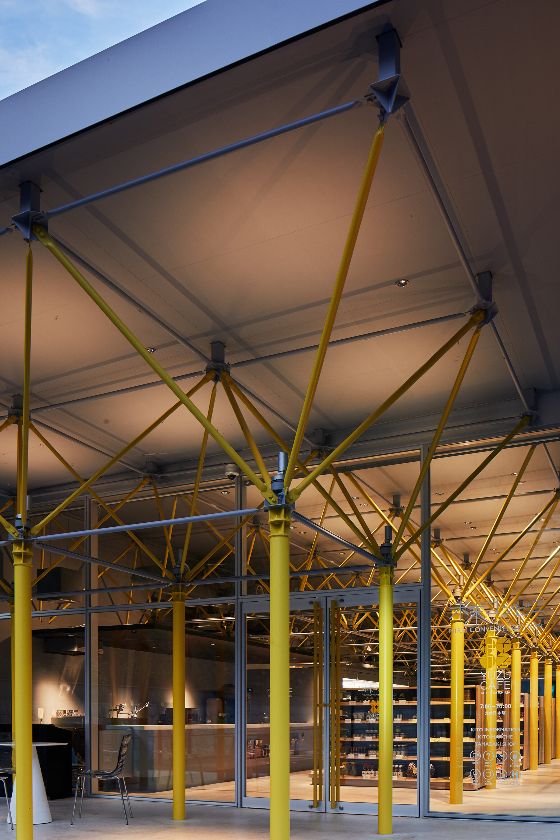
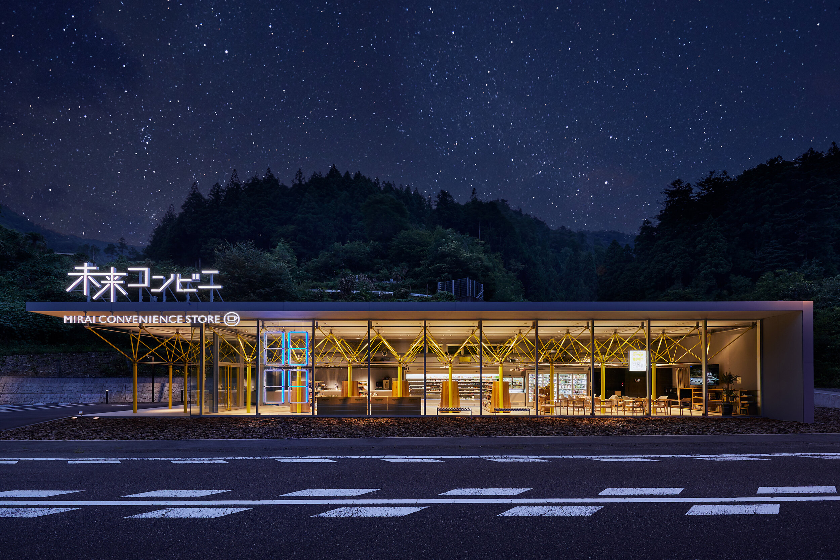
This vast roof is bathed in warm light, and the place is used everyday to host village events and to live, bringing together under one roof grandmothers and grandfathers, children and their mothers, and travelers from across Japan and around the world. In addition, during the nights here, which are so dark that satellites can be seen, the digital clock counts time in the new age of Kito Village. This convenience store both serves as a lifeline for the people of the area, two hours' drive from the nearest supermarket, and creates a new future for Kito.
Designer Profile & Project member
Designed by KOKUYO Co., Ltd. + GEN Architects Inc.
Architectural, interior, & landscape design:
KOKUYO Co.,Ltd. Wataru Sato, Kouji Aoki, Tomoya Kuroo, Makiko Suga
GEN Architects Inc. Youhei Mitsuishi, Takuma Kanou
Lighting design:HKL&D Hisaaki Kato
Equipment design:Norimasa Harada
Produce & Planning: KITO DESIGN HOLDINGS
Creative direction:Keisuke Unosawa
For more information: http://www.kokuyo-furniture.co.jp/solution/casestudy


