MORINOMACHI PLAZA WONSETO FOODHALL designed by RENS, NOMURA Co.,Ltd (Japan)
“Morinomachi Grace,” a commercial facility in the center of Okayama City, was developed with an eye on the next 100 years, aiming to be a lasting location that Okayama is proud to share with the world. At the heart of this complex, the commercial building "Morinomachi Plaza" features "WONSETO FOODHALL," which aims to become a new hub for regional development by bringing together local cuisine that utilizes the unique ingredients native to Okayama and the Seto Inland Sea, an area known for its mild climate and rich soil. This space is intended to showcase the richness of Seto Inland Sea food culture.
The Seto Inland Sea area is blessed with a beautiful landscape comprising numerous islands, a mild climate, and abundant nature. Inspired by this natural environment, we planned an expansive and comfortable dining space based on the key theme of “a unique and original space unlike any other.” The space gently harmonizes with the richness of the entire city and provides a place where people can enjoy the charms of the Seto Inland Sea while nurturing hope for the future through food.
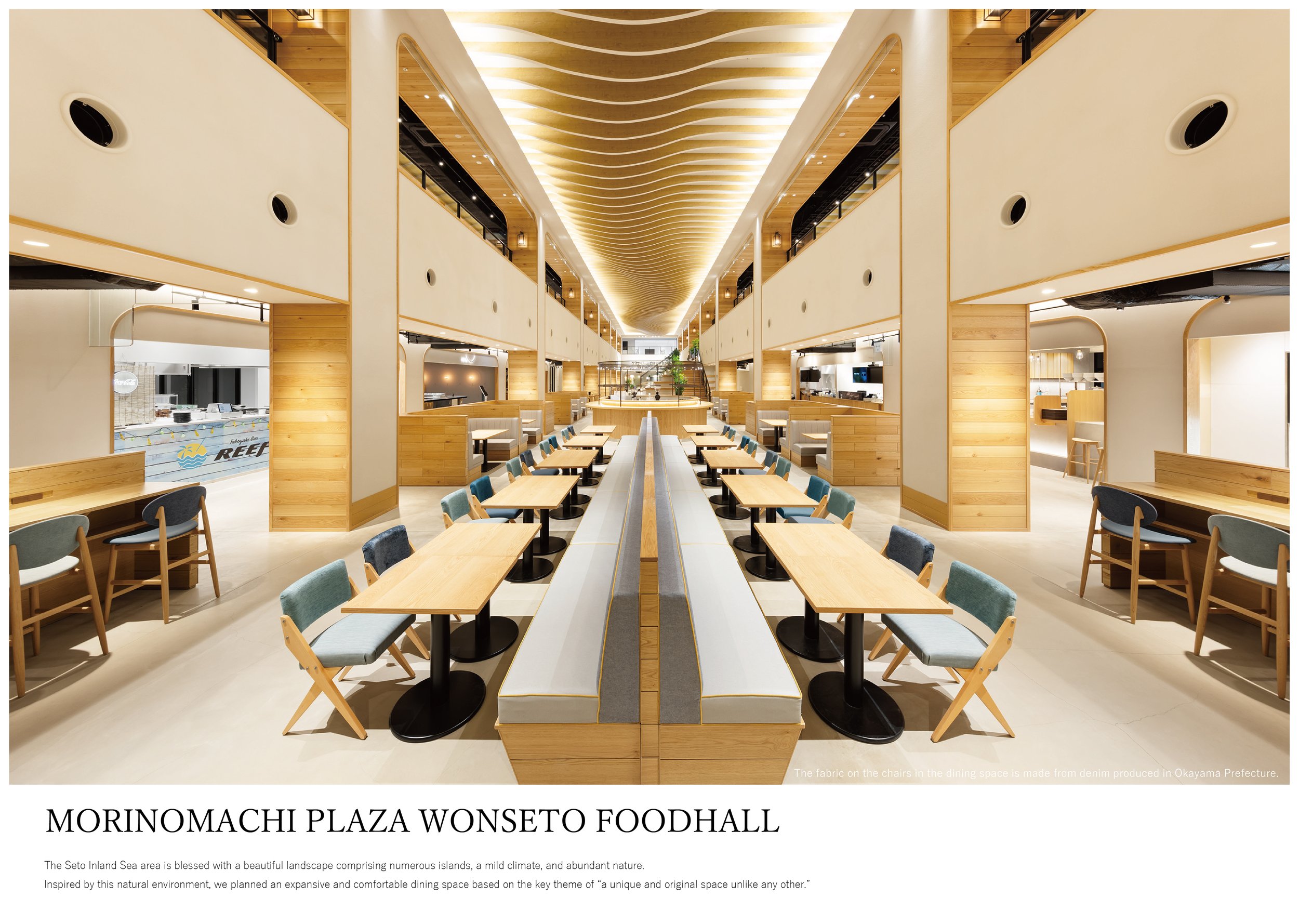
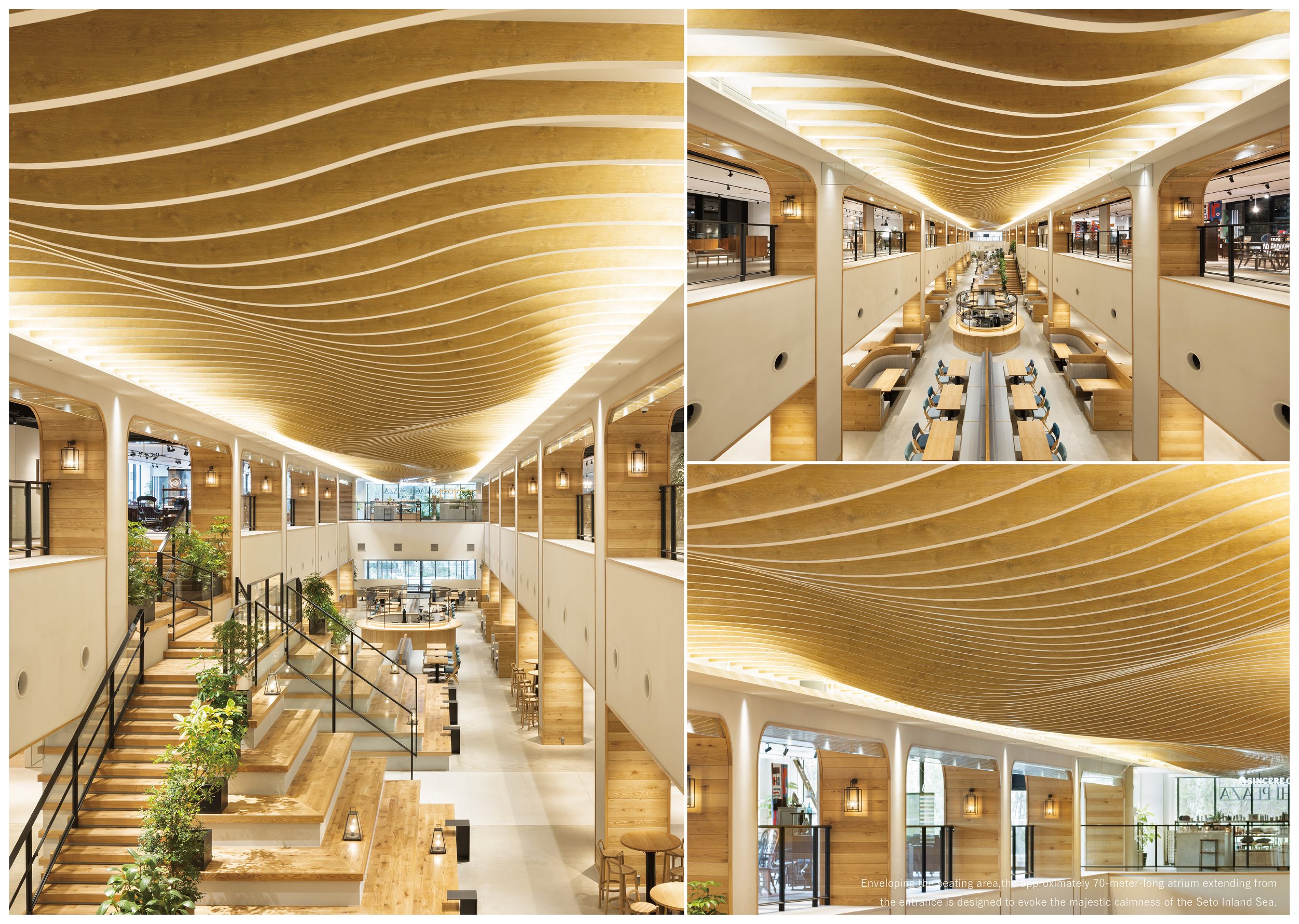

To elegantly balance the long atrium space that runs approximately 70 meters deep, the ceiling was designed to evoke the image of the undulating waves, wind, and air currents of the Seto Inland Sea. With natural light streaming in from the entrance, the expansive waves gradually change into smaller ripples as you move deeper into the space. The ceiling serves as a visual symbol, conveying the movement of the expansive waves and the leisurely passage of time, connecting the entire facility while enveloping the seating area with a relaxing atmosphere.
We designed a terraced “hill” resembling a topographical feature that connects the first and second floors. It is a multipurpose space that can be used as bench seating or an event stage, among other things. It is a relaxing space where people can find a comfortable spot of their choosing. During events, it can serve as a stage and seating, making it a hub for the local community to showcase the charms of the Okayama area.
"Okayama Denim," a specialty product created in Okayama’s Ihara City, an area blessed with a mild climate and pristine water, was used for upholstering the chairs and sofas in the seating areas. As a space that highlights the charm of Okayama and the Seto Inland Sea, we accordingly applied a finish characteristic of this region to the furniture that people come into contact with, expanding the possibilities of a new regional industry.
The green zone was developed based on the keywords “diverse forest” and comprises approximately 1,000 varieties of trees and greenery. It is a landscape that respects Okayama’s natural environment while incorporating new natural elements. The second-floor art lounge, curated by Kohei Mawa, features works from regional artists. It is expected to serve as a “hub for cultivating Okayama’s art and culture,” exploring new possibilities for the region and art and connecting them to the future.



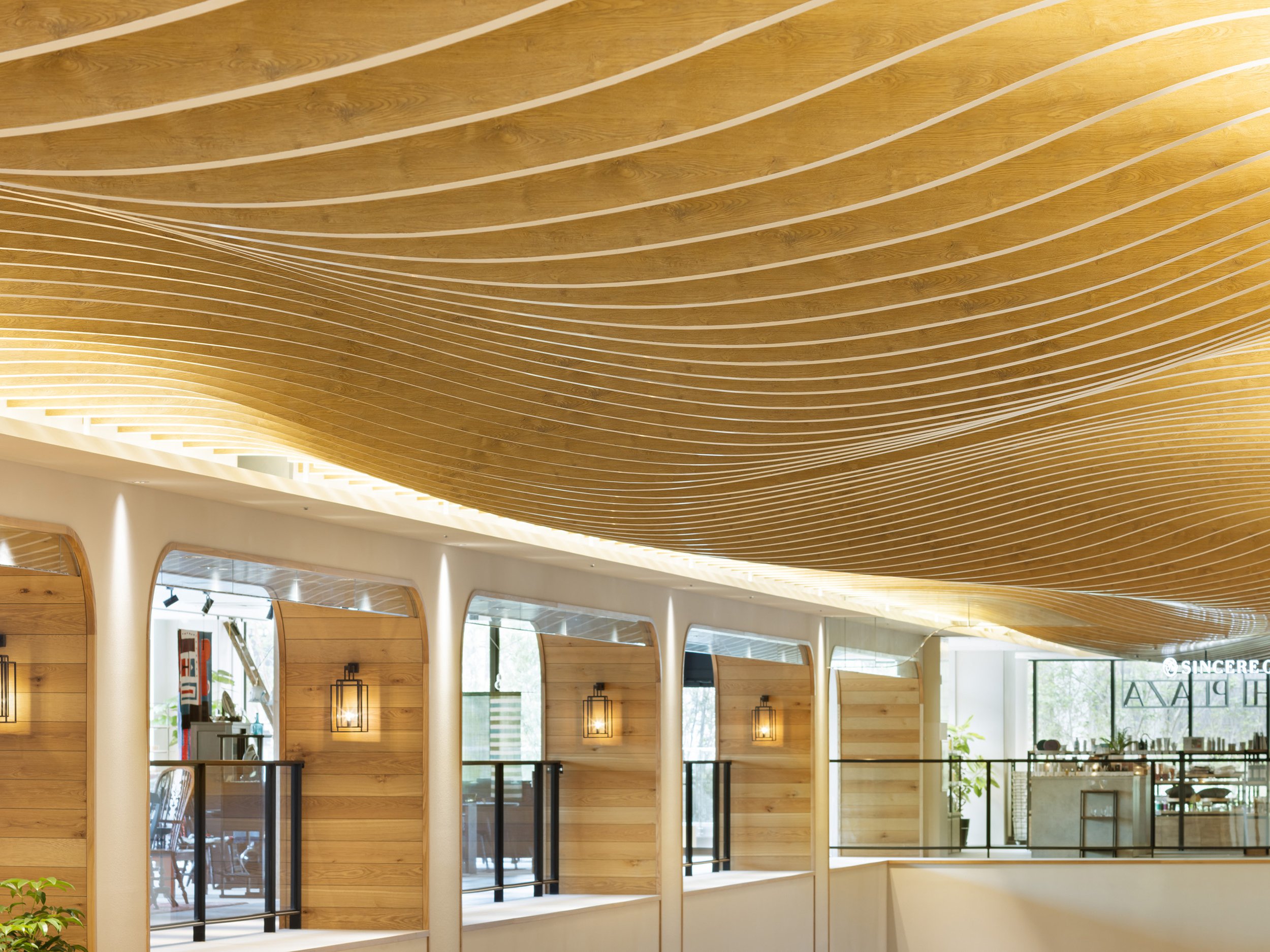

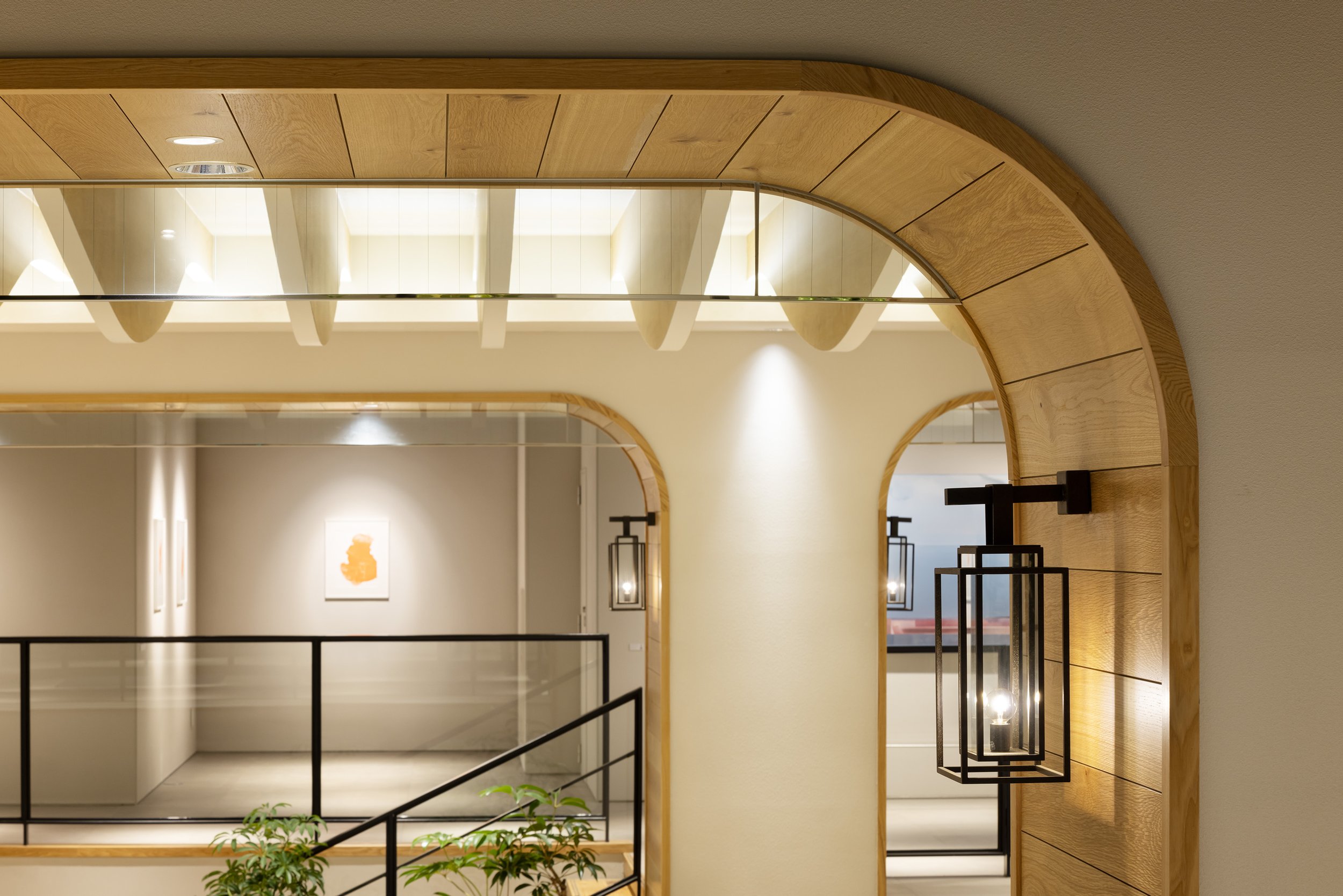

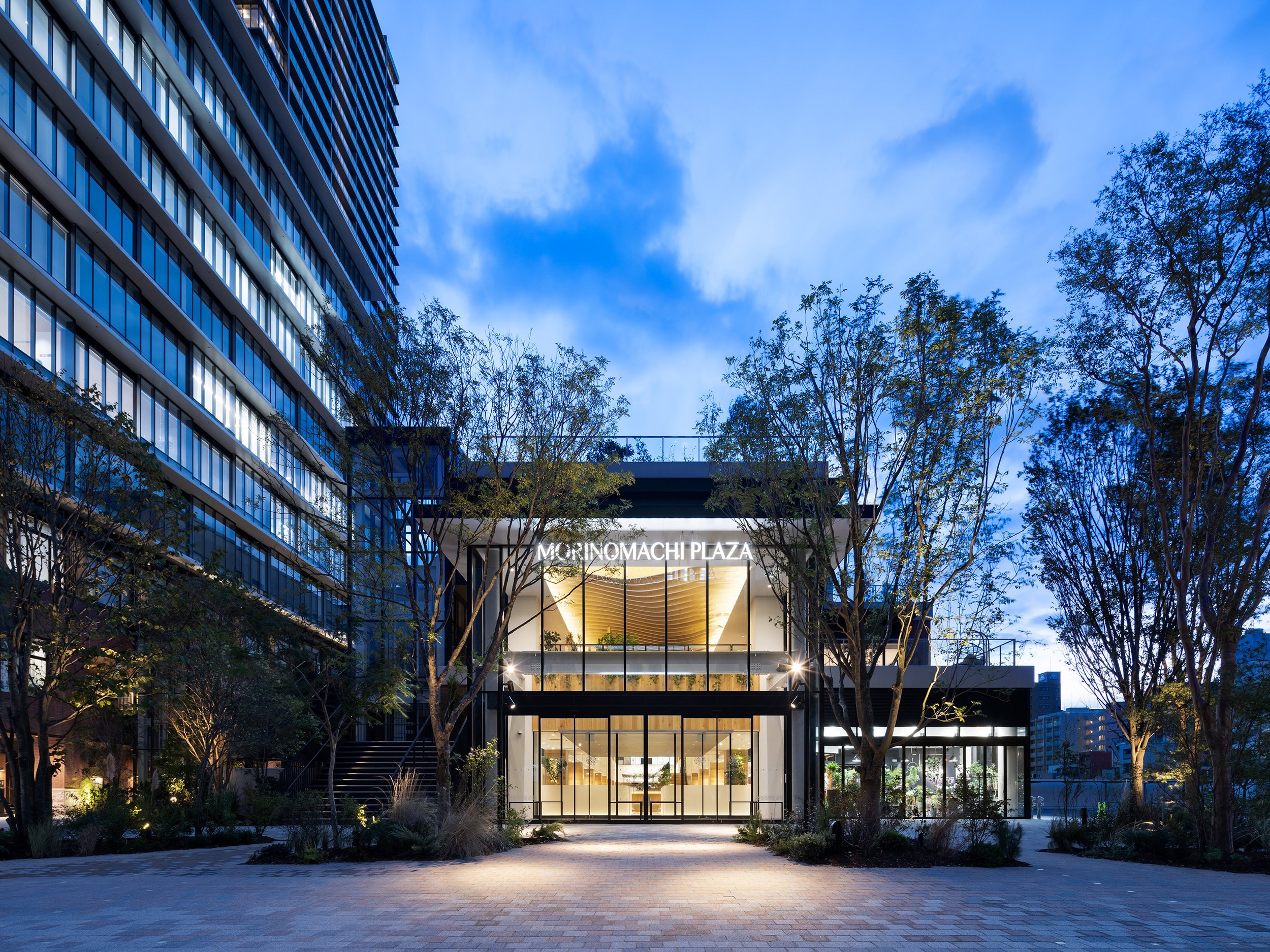
Planning & Drawing
Website: https://www.rens-design.jp/en/

