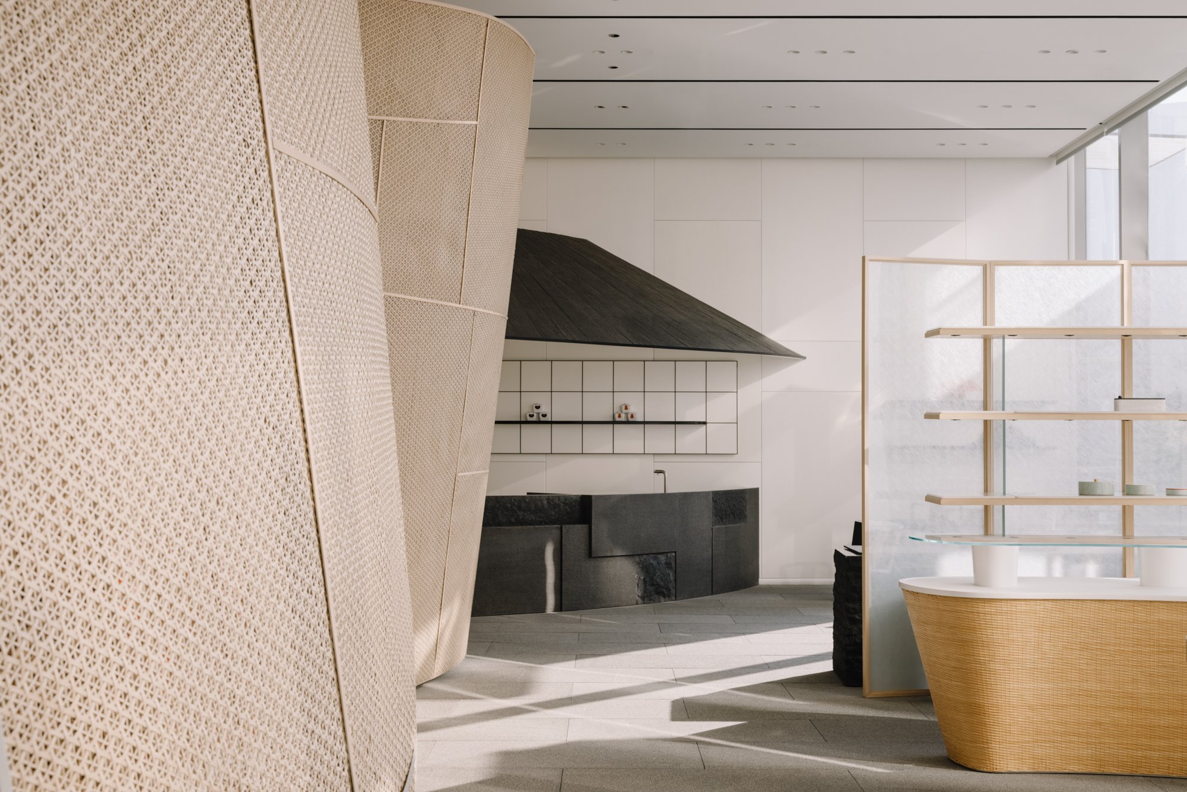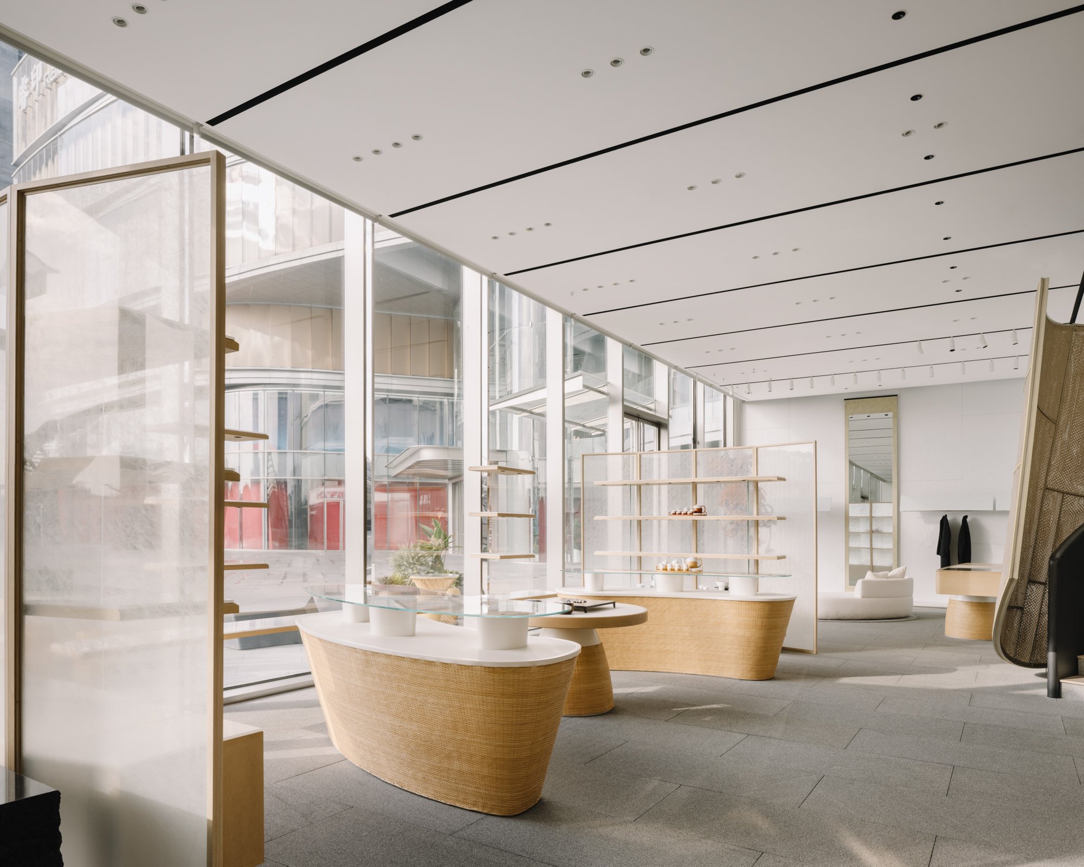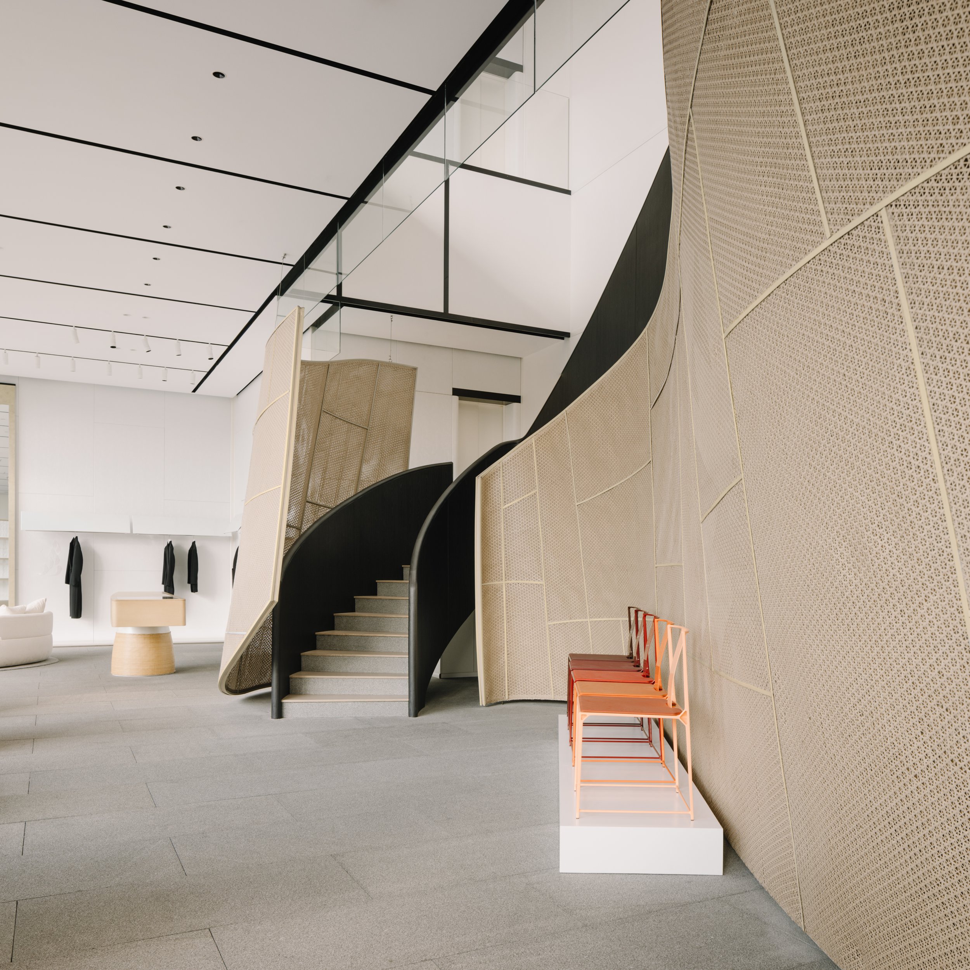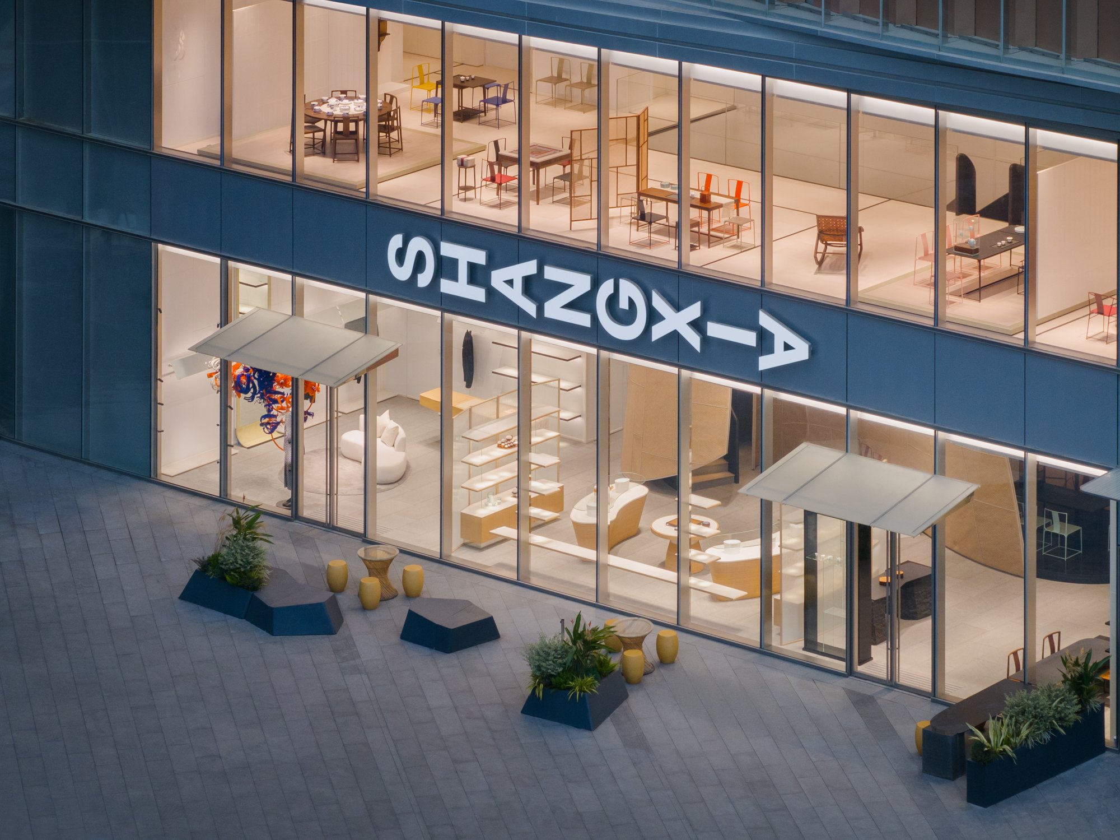SHANG XIA Shenzhen Bay Rail In Boutique designed by say architects (China)
SHANG XIA consistently uses contemporary and innovative design to create a unique and culturally rich lifestyle. SAY conceptualized the two-level SHANG XIA store as a "symmetrical" space that is both hidden and open, expansive and compact, restrained and expressive. The "central axis" represents a freer state within the restrained structure, suggesting the space is both contradictory and balanced.
The giant bamboo weaving along the "central axis" connects both levels, with the first floor exuding understated elegance and Oriental scholarly charm. The tea area is naturally modest, the gift area is clever and delicate, and the clothing area is gentle and reserved. Bamboo weaving, jade, silk, and satin permeate the space with Eastern aesthetics. The staircase ascends in a winding manner, with the flowing curves of the double-layer bamboo weaving disrupting the calm space, combining motion and stillness, highlighting the brand's pursuit of balance.








The second floor, a furniture showroom, heavily utilizes Xuan paper for decoration. The simplified design emphasizes the brilliance and texture of the products. Traditional crafts are seamlessly integrated into the modern space using innovative methods, minimizing environmental impact. SAY aims to highlight the sustainability of traditional culture alongside material sustainability. Traditional crafts gain new interpretations in modern spaces, ensuring the inheritance and development of intangible cultural heritage, and promoting Chinese culture. SAY strives to express a balance of tradition and innovation for SHANG XIA, emphasizing simplicity and romantic expression.
SHANG XIA Shenzhen Bay Rail In Boutique
Client: SHANG XIA
Status: Completed
Year: 2023
Area: 550 sqm
Address: Rui Yin, Shenzhen Bay
Project Type: Commercial Space
Design Company: say architects
Lead Designers: Zhang Yan, Shan Jianan
Team: Fan Yawen (Project Manager), He Siyun, Ye Jin, Deng Qing, Zhang Yixuan
Construction Drawings: Jin Tiejun, Hang Sheng
Website: www.sayarchitects.cn
Photography: Wen Studio
Construction Team: Shanghai Lizhou Space Design Engineering Co., Ltd.
Lighting: YAANK lighting design、Hangzhou Light Track Lighting Design Co., Ltd.
Planning & Drawing:




