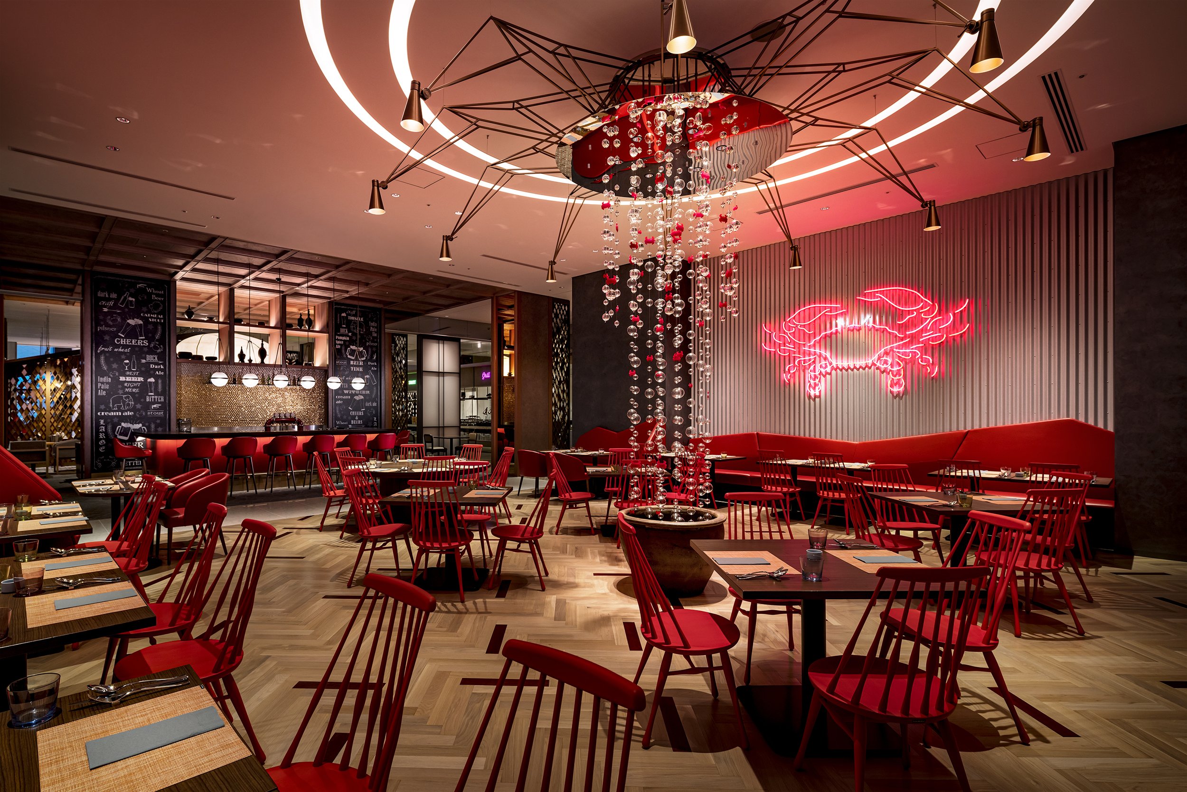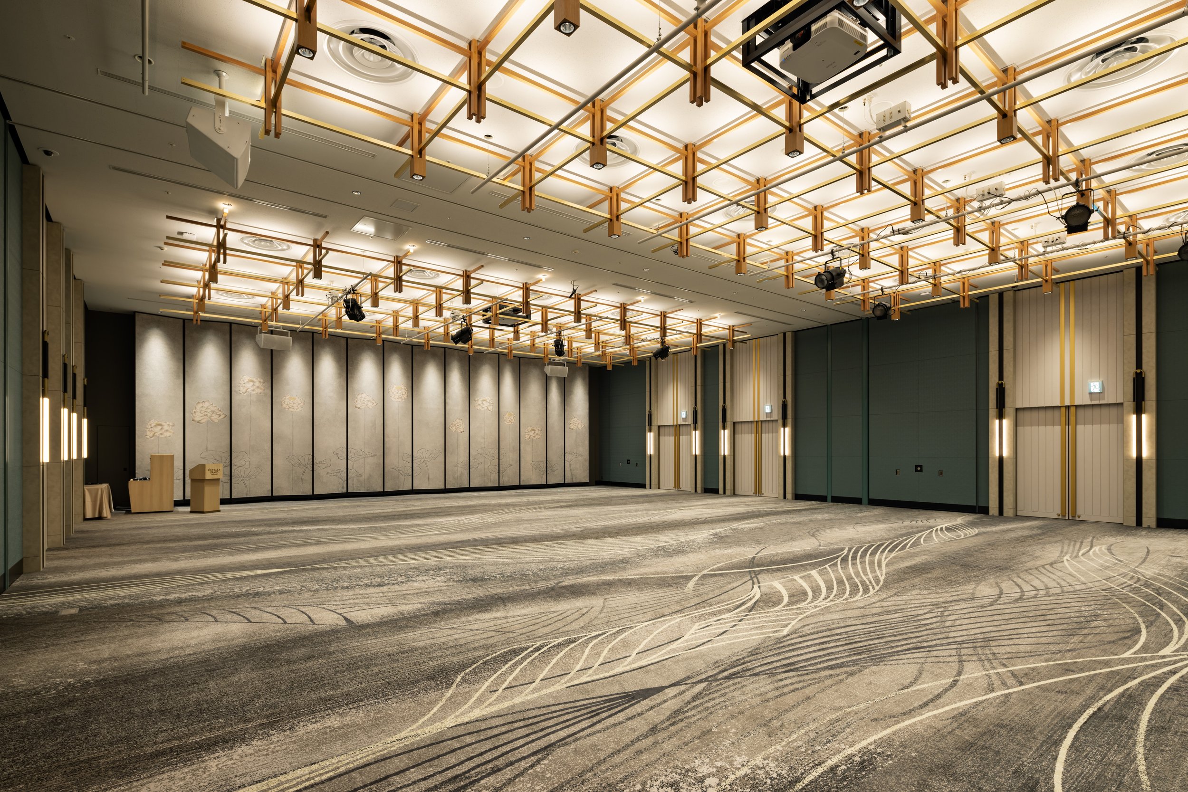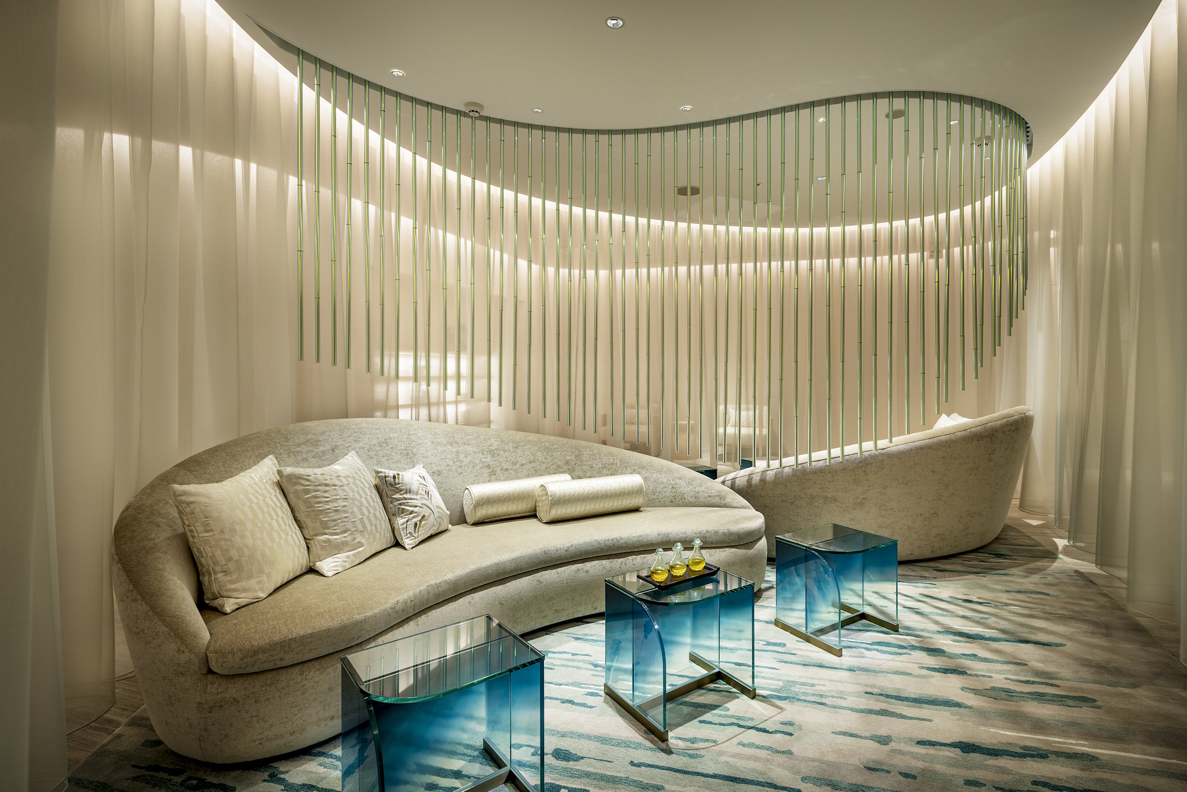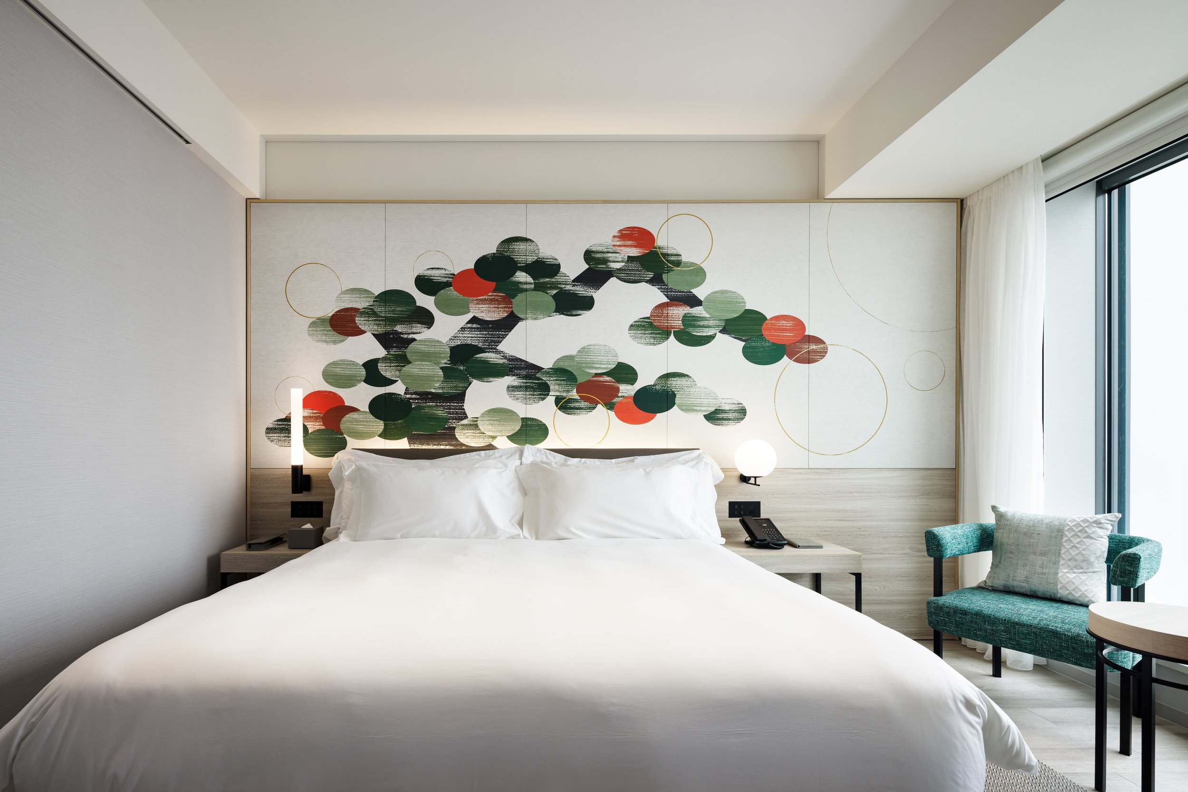Centara Grand Hotel Osaka designed by NIKKEN SPACE DESIGN LTD (Japan)
A Fusion of Japanese and Thai Aesthetics
Japan’s aesthetic sensibility, deeply rooted in its own traditions and culture, has gracefully embraced and woven other cultural influences into its fabric, creating a unique interpretation of beauty. The Centara Grand Hotel Osaka embodies this fusion, aiming to provide guests with a fascinating and unique stay experience. By blending the refined aesthetics of Japan with the vibrant culture of Thailand, integral to the Central Group, we have crafted an interior design that not only mirrors the luxurious ambiance and stature of the hotel brand, but also marks its first expansion into Japan.
The incorporation of Thai and Japanese elements throughout the hotel prioritizes both functionality and guest experience. Upon entering the lobby, guests are greeted with an atmosphere reminiscent of a Thai alley, offering a sense of exhilaration and curiosity. The space is accentuated with brightly colored furniture and tea ceremony motifs, symbolizing Japanese hospitality and fostering a multifaceted yet harmonious space.
The all-day dining area draws inspiration from a Thai alleyway, reimagined with a modern twist. It is divided into two distinct spaces: one captures the dynamic energy of Thai street food stalls, while the other evokes a club market ambiance with striking red neon lights and chandeliers. A central bar counter tastefully separates the area, and its entrance, openly inviting from the lobby, welcomes guests into a new realm of delight and enjoyment with the heat of Thailand.
The banquet area’s interior design celebrates the art of bamboo crafting, a tradition shared by both Japan and Thailand, through the use of artwork, furniture, and carpets that feature bamboo shapes and weaving techniques. The space is further enriched with the incorporation of natural materials on the walls and custom artwork inspired by Thai flora, adding a splash of color and life.
In contrast to the vibrant common areas, the spa is a haven of tranquility and relaxation, drawing inspiration from the soft and chewy texture of wagashi, or Japanese sweets. Guests are welcomed into the reception area, which is delicately screened by a translucent, candy-like divider, before enjoying an exceptional Thai massage in a serene space with a garden view.
The elevator hall, designed to evoke the Thai Lantern Festival, aims to build anticipation and excitement for the experiences awaiting on the upper floors. The Club Lounge, located on floors 26 to 31, features a design concept inspired by the traditional Japanese kimono, incorporating original patterns that imagine traditional Thai designs within this context. These patterns are seamlessly integrated into screens and graphics, creating an atmosphere of elegance and luxury.








Our vision for guests at the Centara Grand Hotel Osaka is to offer a stay that not only delights but also deepens their appreciation and understanding of Thai and Japanese cultures, inspiring further exploration of these rich cultural landscapes.
Designer Profile
Website: https://nspacedesign.co.jp/
Image Courtesy of Nacása & Partners Inc.





