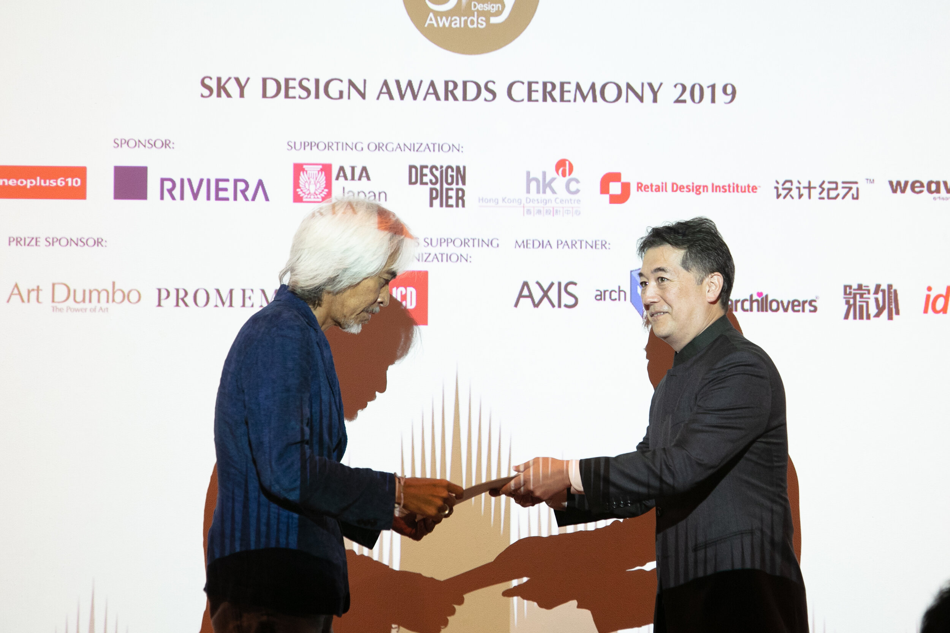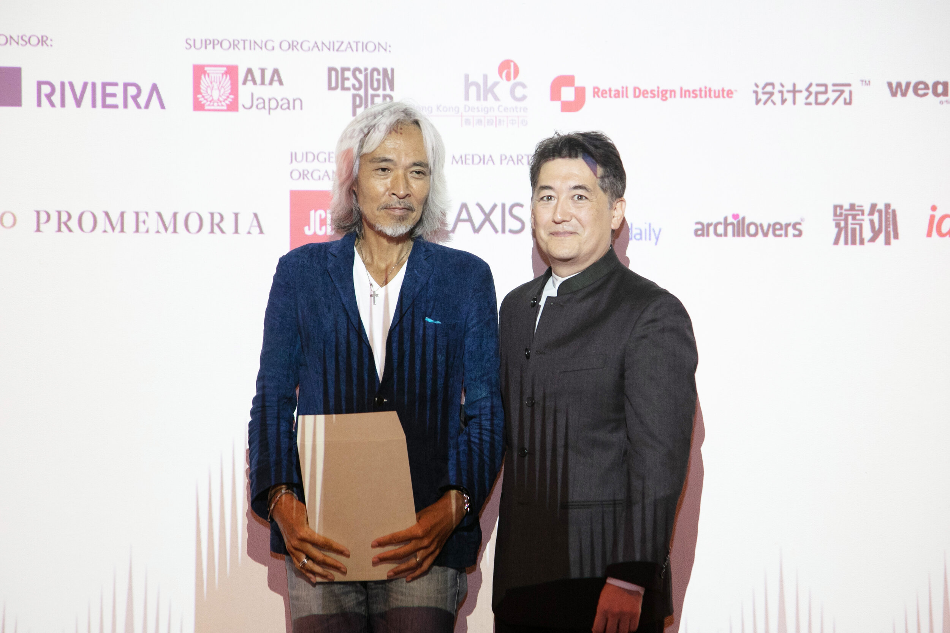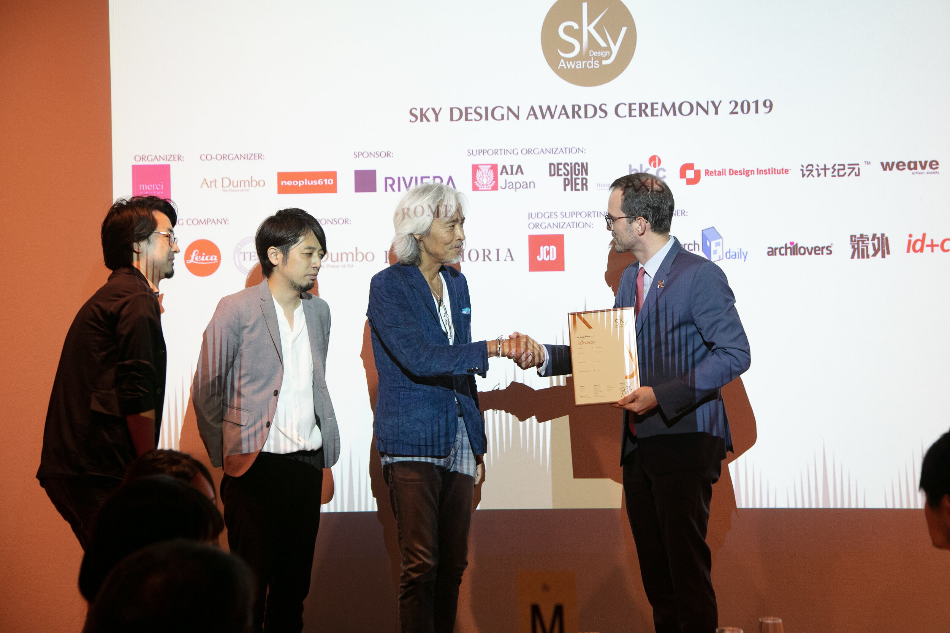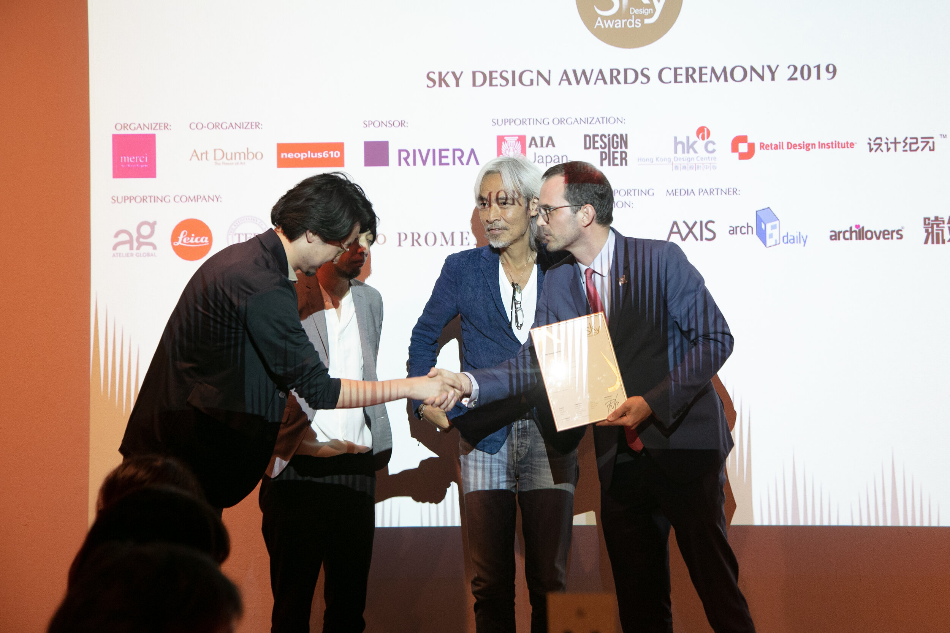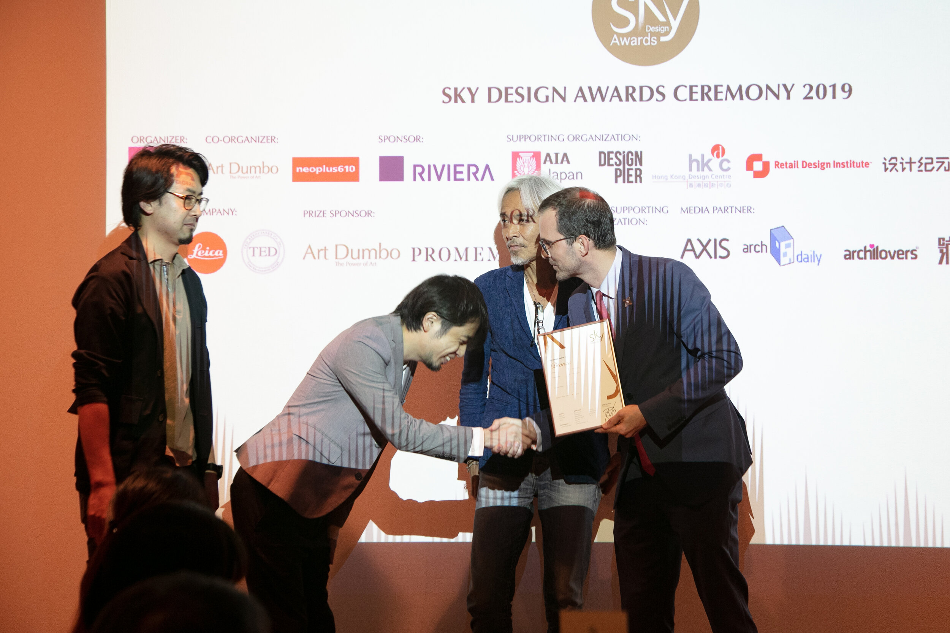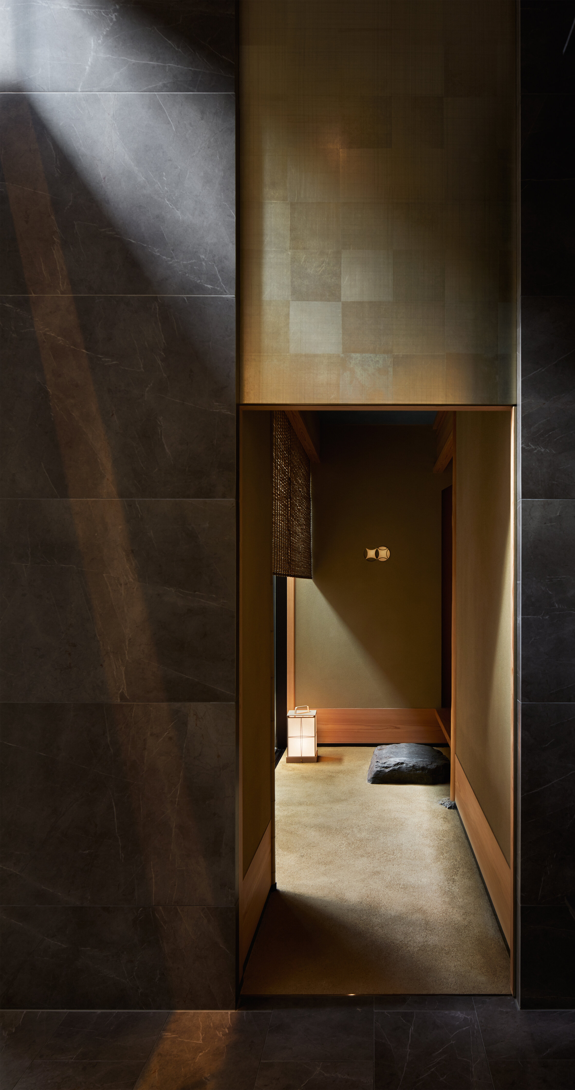Bronze Winners - A.N.D
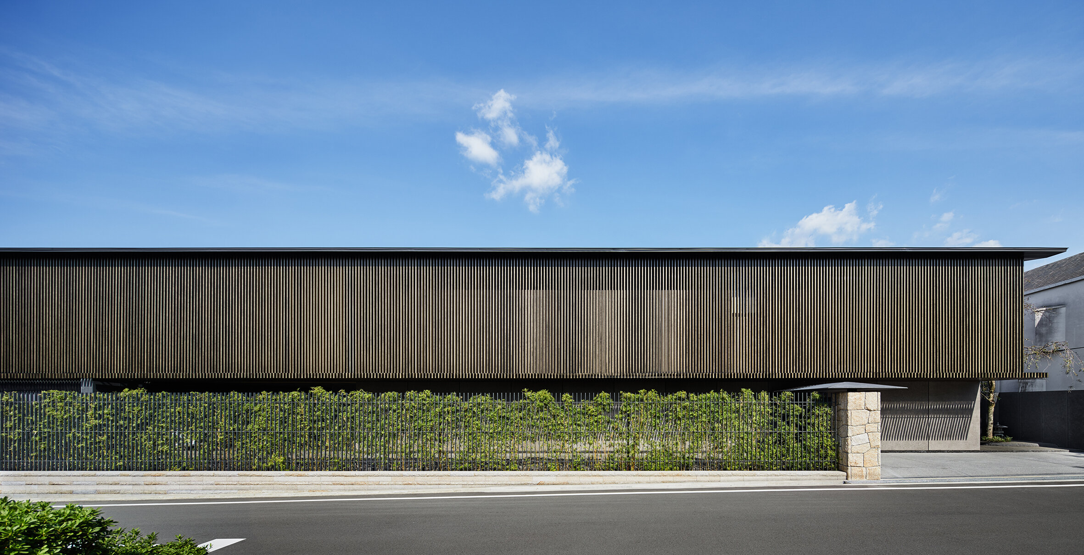
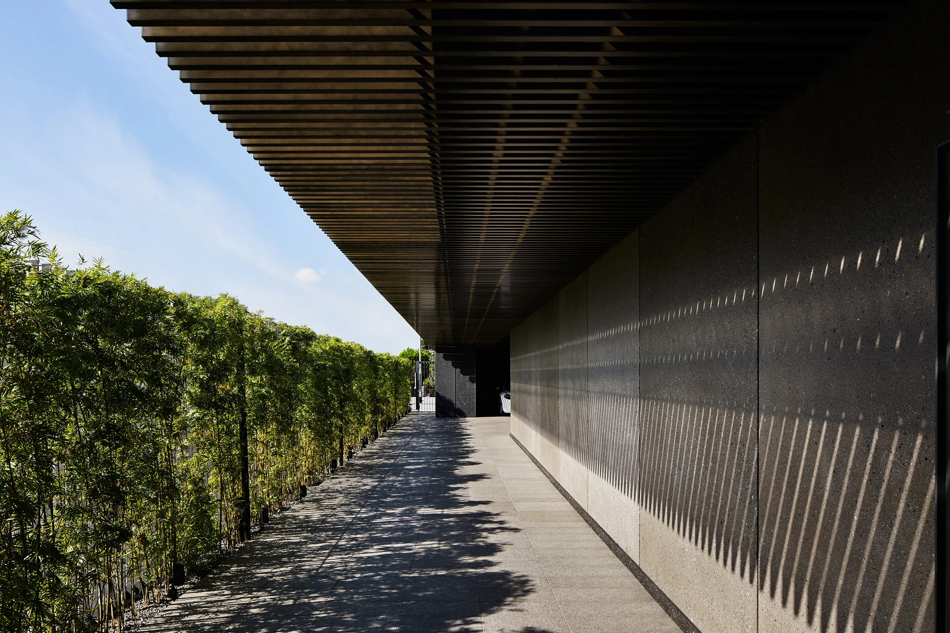
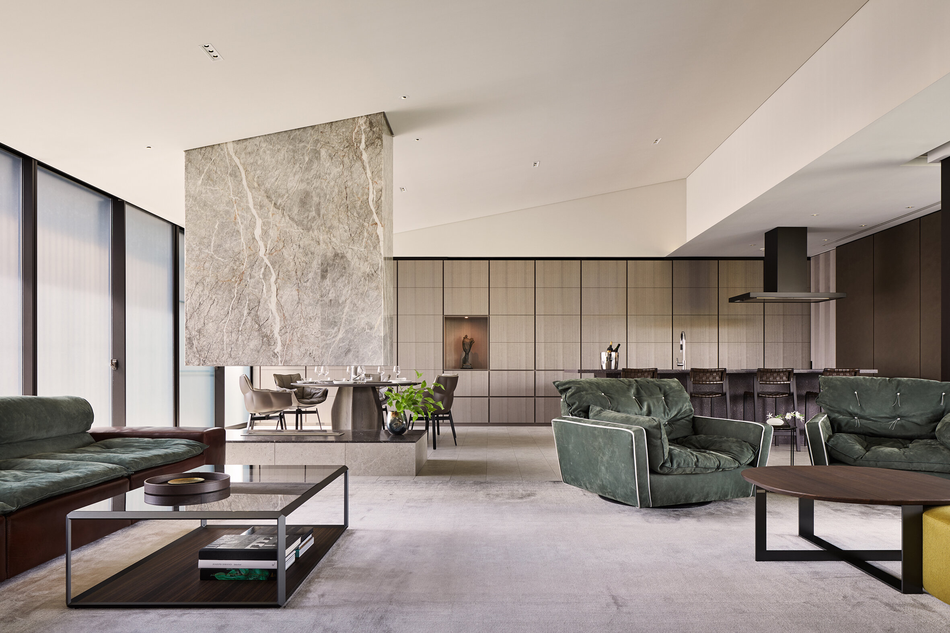
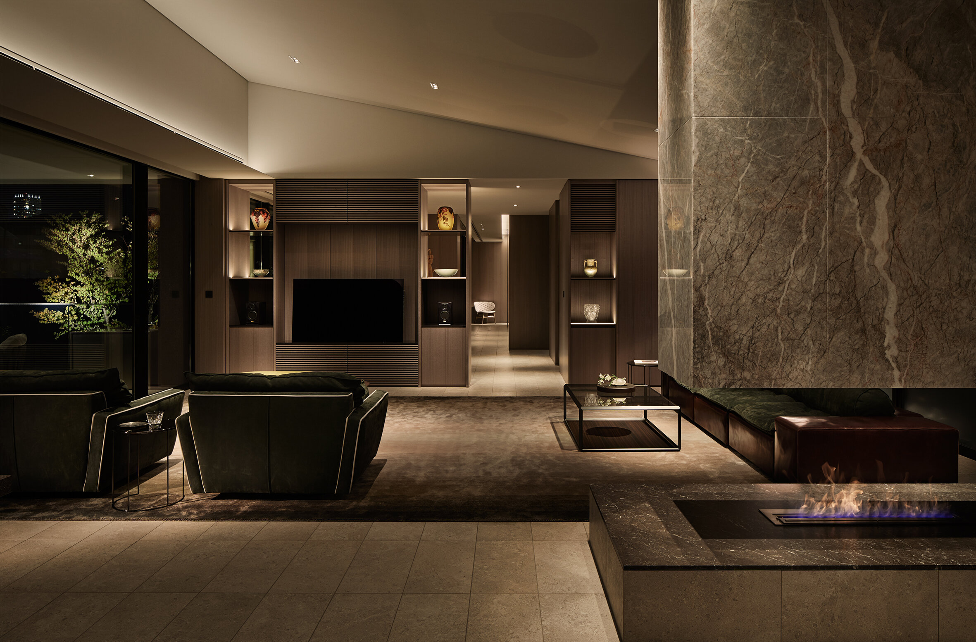
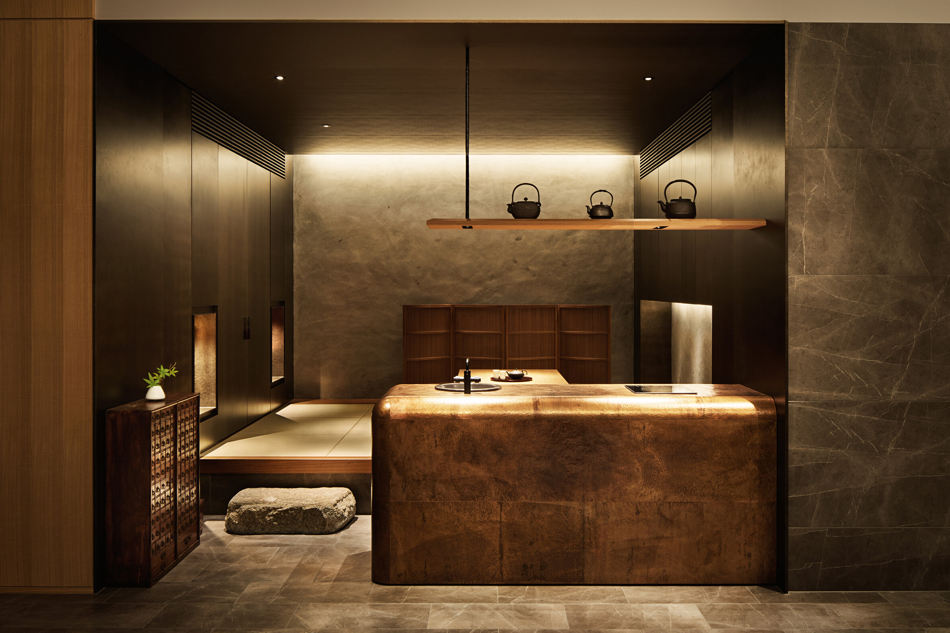
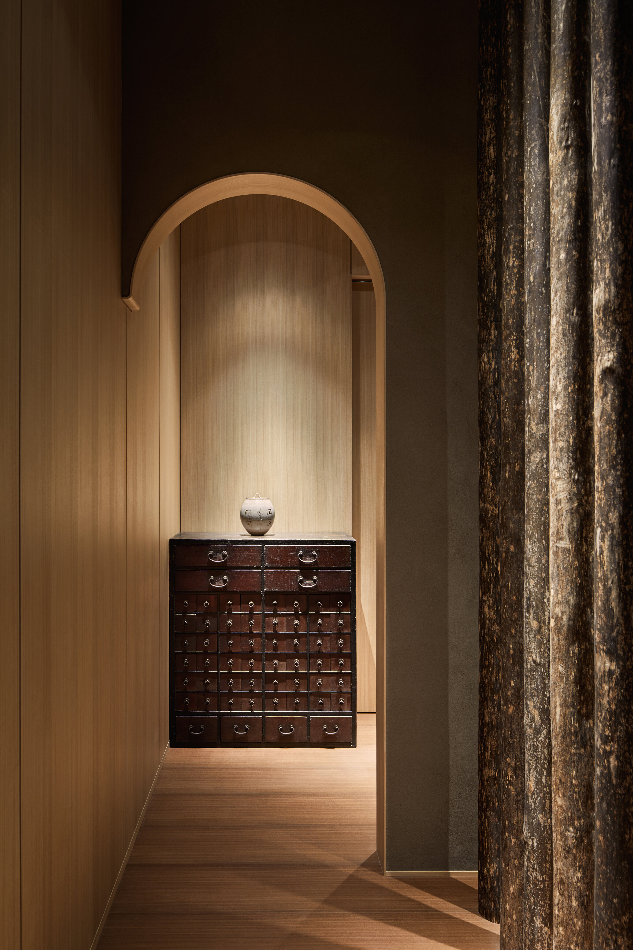
About Y Residence
The residence location is in a quiet and historic neighborhood besides a lake, where several prestigious traditional Japanese houses dotted around. However, such conventional Japanese scenery has been deteriorating because of the recently continued urbanization.
Our design intent was to restore what the local landscape is supposed to be on the bases of its historical background and present situation with the idea of ‘shading,’ known as a Japan’s indigenous sense of aesthetic, by reconstructing inherited ‘vertical lattice’ structure from old-times.
To blend well with surroundings, we designed low-rise residence with providing visibility of the lake through the façade wooden lattice along the street on the Southside. The Northside facing to the lake is widely opened to enjoy the natural landscape of various trees. The residence has consisted of 3 stories, a basement floor, and two upper ground floors.
We overcame the challenge of the given land condition of approx. 4m height level difference between the front street and the other side facing to the lake without land reclamation, by implementing the rational architectural approach. We layout the private living space on the upper ground floors while allocating public space for guests in the basement.
To make full use of architectural advantages such as gentle lights pour through the vertical lattice and abundant landscape on the Northside, we minimize interior walls to provide sunlight and shading without sacrificing habitability. For example, open shelves and fireplace divide the living space functionally by which we can enjoy natural daylight and a feel of natural air.
The interior design optimized the textures and expressions of various natural materials everywhere in the place. The dynamism of materials, such as highly selected stone and wood from around the world, mixed well with delicate details of Japanese craftsmanship such as tea room, Japanese pine bathtub, hammering copper finish counter, rusting finish alcove post, custom silver leaf, and Japanese paper.
Japanese traditionally find beauty not only through the light itself but also by shading from old times. A contrast of light and shadow through the lattice gently enfolds ‘various scenes’ created with authentic materials. We aimed to develop an ever-lasting living environment like this historical and sophisticated district were is successfully reconstructing modernly by adding sensitive details to a classical sense of beauty.
About Y Residence Floor Plan
Design Office: A.N.D
Head Architect Designer: Executive Creative Director: RYU KOSAKA
Website: https://www.and-design.jp/en/
