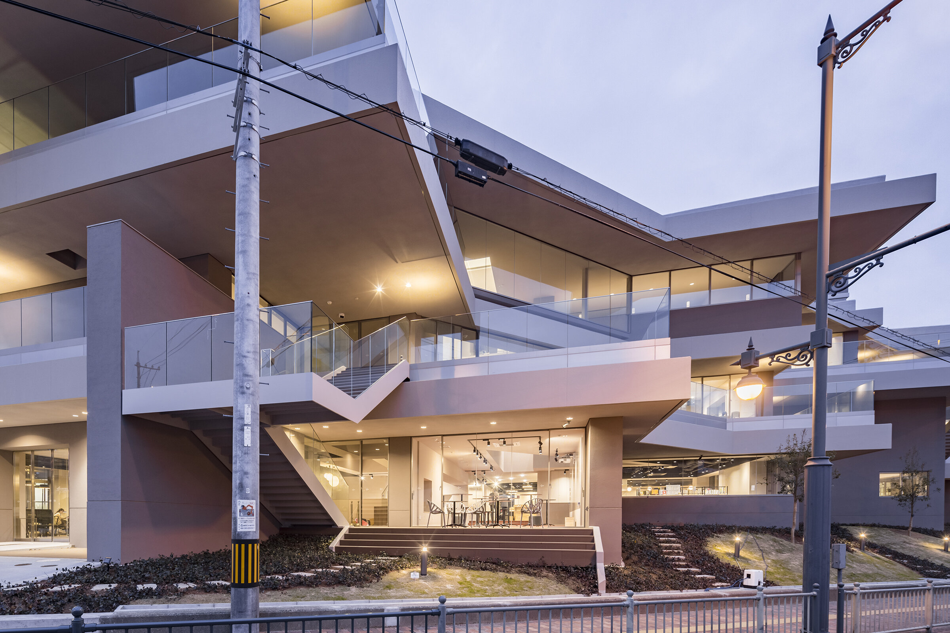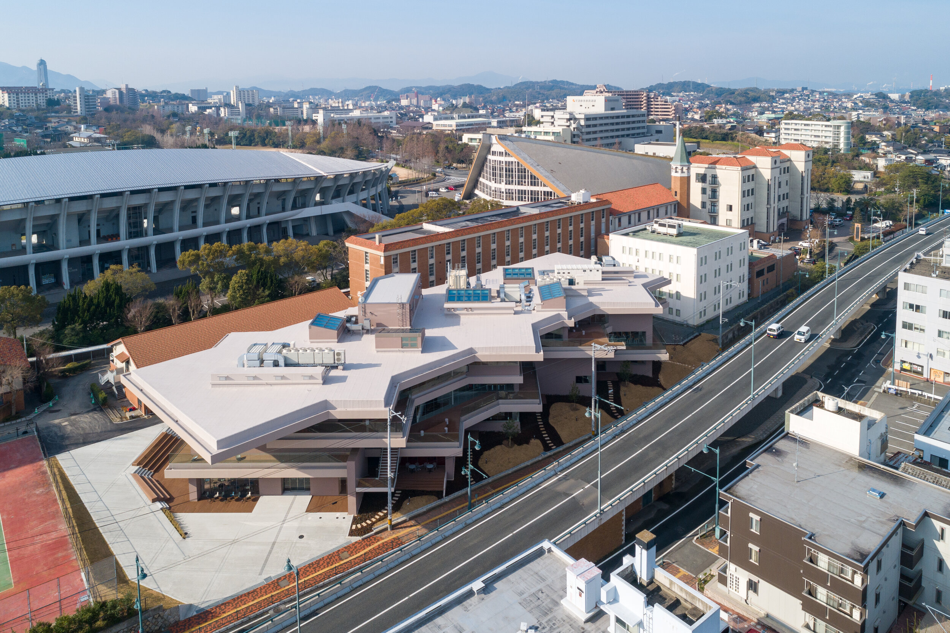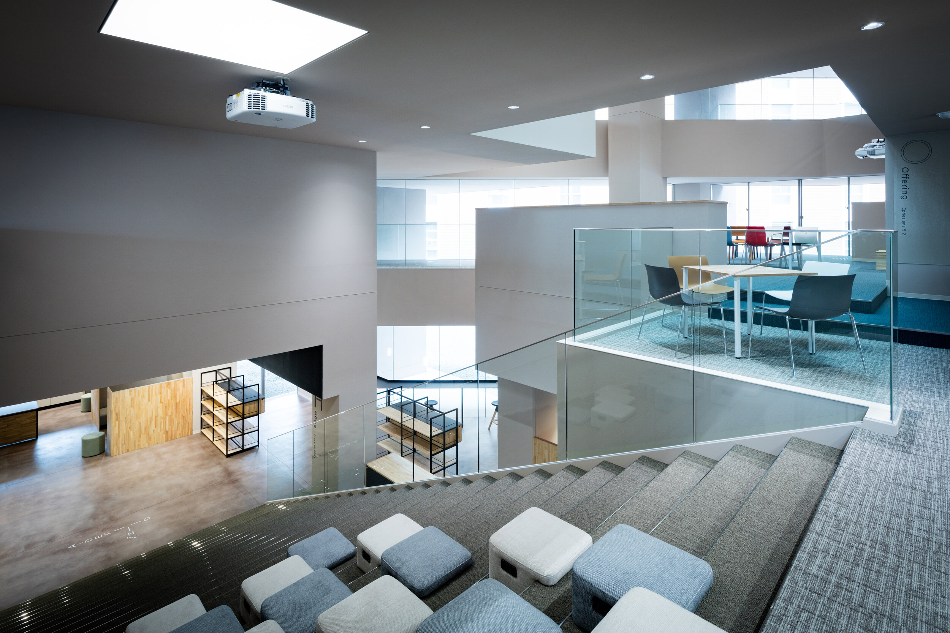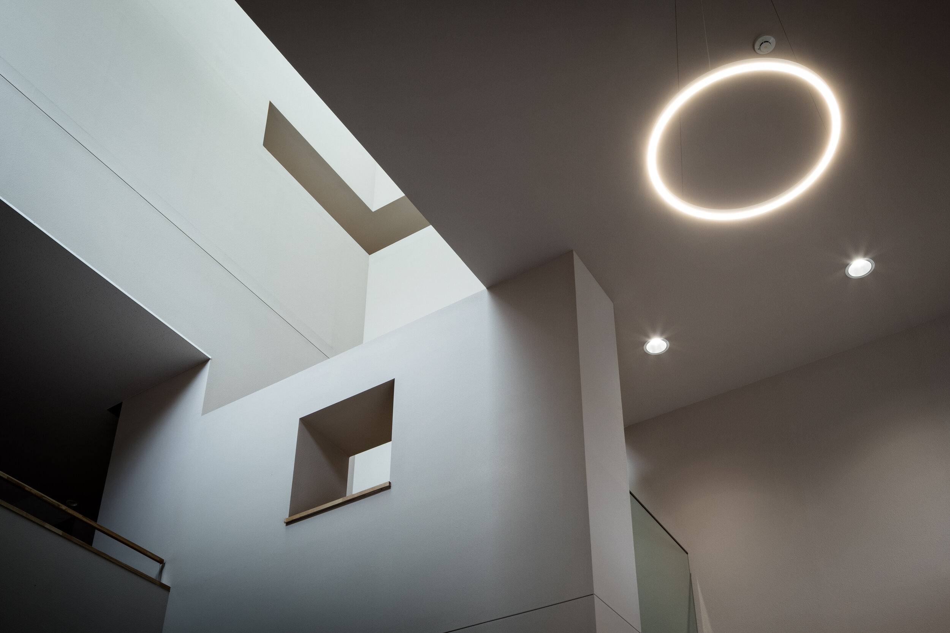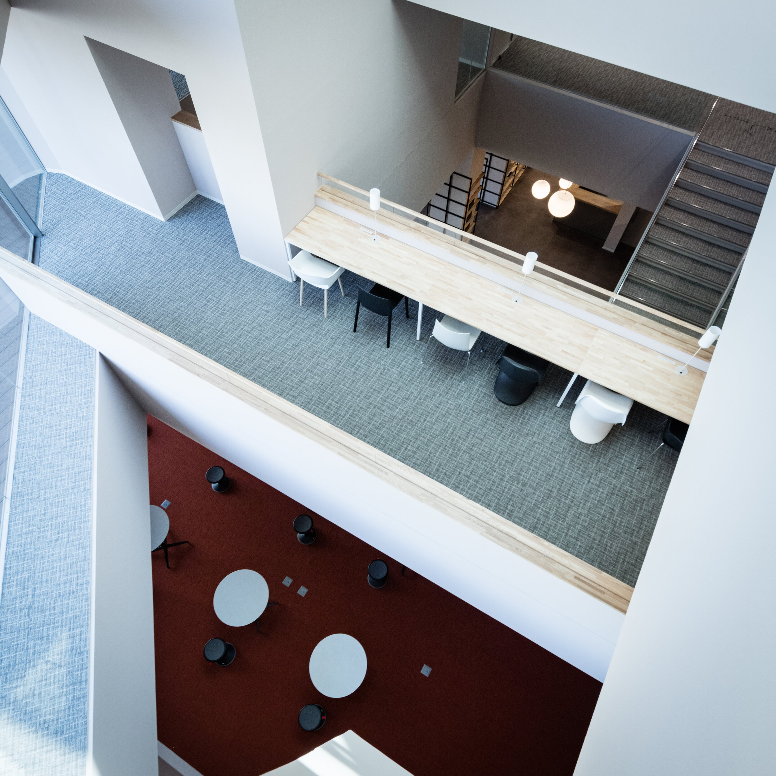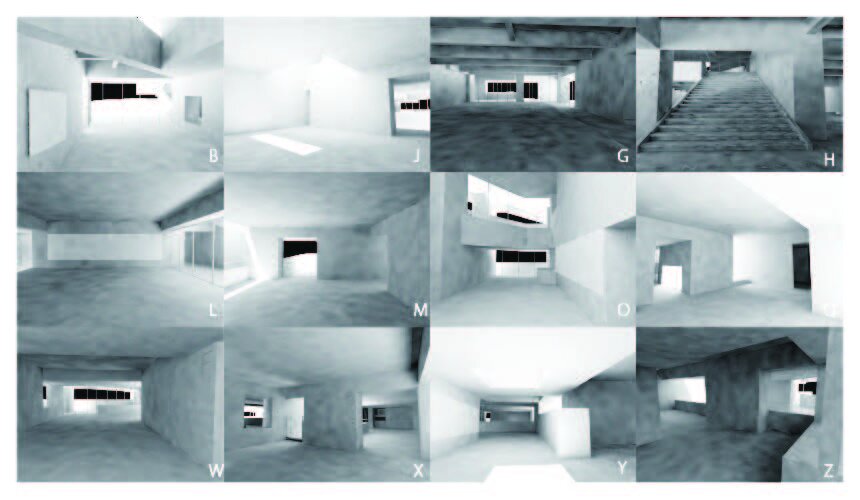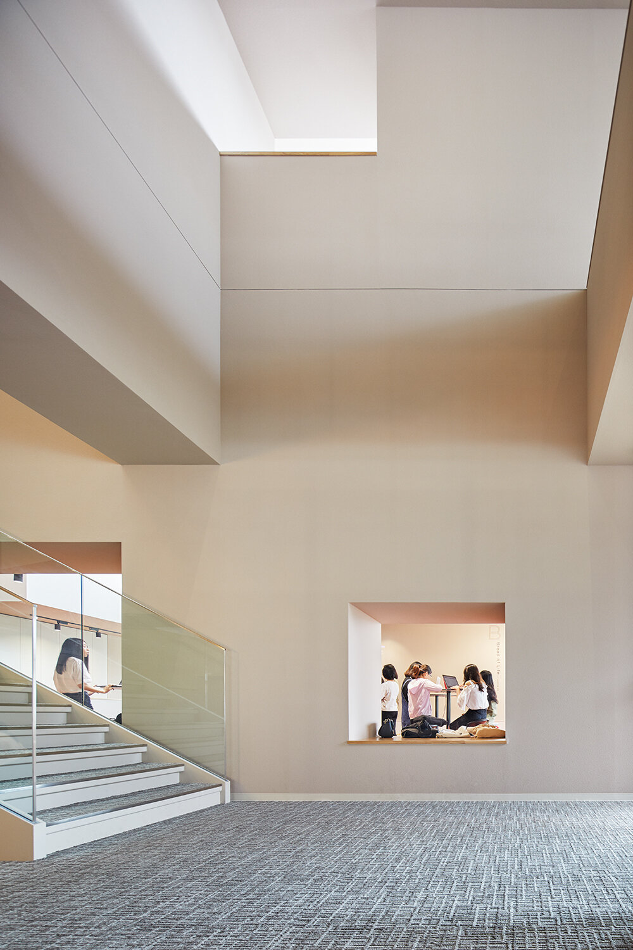BAIKO GAKUIN UNIVERSITY - The Learning Station CROSSLIGHT by Tetsuo Kobori Architects
Name of Company or Individual: Tetsuo Kobori Architects
Country: Japan
Website: https://tk-a.jp/
Project Name: BAIKO GAKUIN UNIVERSITY - The Learning Station CROSSLIGHT
Project Completion Date: 3/31/2019
Project Completed City: Shimonoseki city
Architecture Division: Institute & educational
The new building of Baiko Gakuin University aims to provide a place for students to develop the capacity to think and the power to live. The campus is located in Shimonoseki city, Yamaguchi Prefecture and by considering the context in which the site is (surrounded by other schools, a municipal gymnasium and houses), we erased the boundary between the campus and the city. We allowed access from multiple directions, with the new building becoming the center of the community.
The new school building is located in the center of the site elongates in the east-west direction, and we envisioned a place like a crossing on this campus. Our idea was to generate new movements of people by juxtaposing “grids for interaction” rotated by 45 degrees on “traditional” grids. “Activity walls” providing places for students generate a variety of activities along with the grids for interaction. The semi-open space, which is moderately surrounded by the active wall, extends diagonally, creating a multifaceted space. This spatial configuration allows students to freely weave through spaces while seeing the various activities in the background, instigating students ’ independent learning by offering opportunities for new encounters, discoveries, and inspirations.
These multidirectional spaces around activity walls are used entirely as a classroom and a place for new experiences. Conventional notions such as “corridors” and “classrooms” are eliminated in this building. Just like turning a reversible garment inside out, exterior balconies turn into corridors and, at the same time, create places for students to stay. By planning the entire interior space as a continuous classroom, the multidirectional “inside-out” space without dead-ends allows continuous movements. In this way, students’ activities and class sessions are exposed on the facades that communicate the university’s intellectual activities and gradually become a part of the city and the cityscape.
In this continuous space, one sees people appear and disappear among multiple layers of spaces but cannot have a clear view through the entire space. Three-story high atrium spaces serve as crossings of different learning spaces while distributing light and air throughout the building. The constantly varying interior environment generates different feelings of comfort in respective places. Our idea was to give unique characteristics to each space, just like how each student has unique features.
These characteristics are generated by integrating differences in the layout, ceiling height, brightness, temperature and so on. We created the learning an environment where students with diverse characteristics can coexist harmoniously. The first-floor accommodating public functions, including a trattoria open to the community and a workplace for the faculty and staff, is designed as a plaza where community residents, students, the faculty and staff meet each other. We introduced the integrated workplace based on a free-address system for the faculty and staff to embody the concept of the “faculty-staff collaboration”. In addition, faculty members’ book collections are stored/exhibited in open libraries interspersed throughout the first floor in order to enhance the presence of knowledge and provide points of interaction between faculty members and students.
