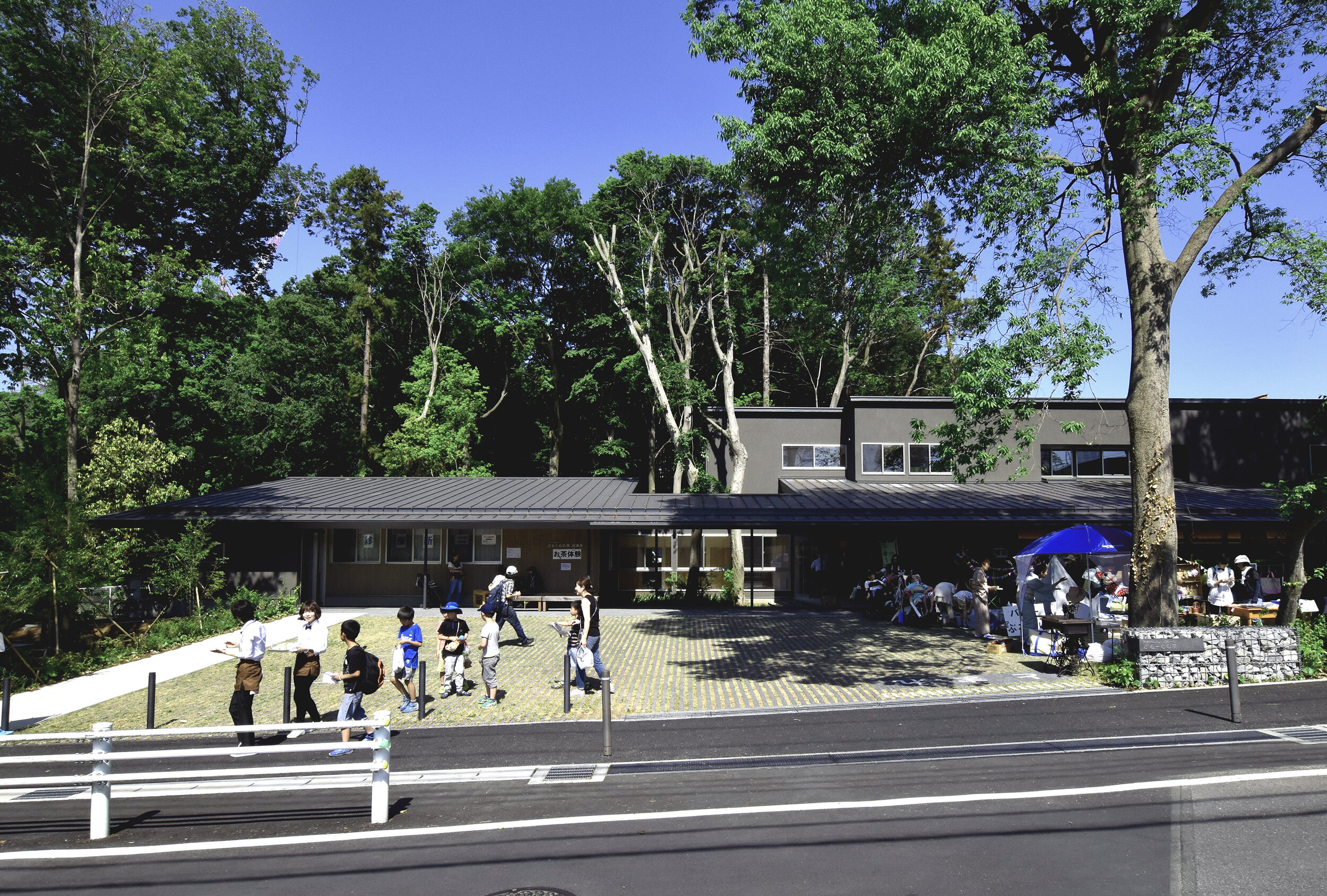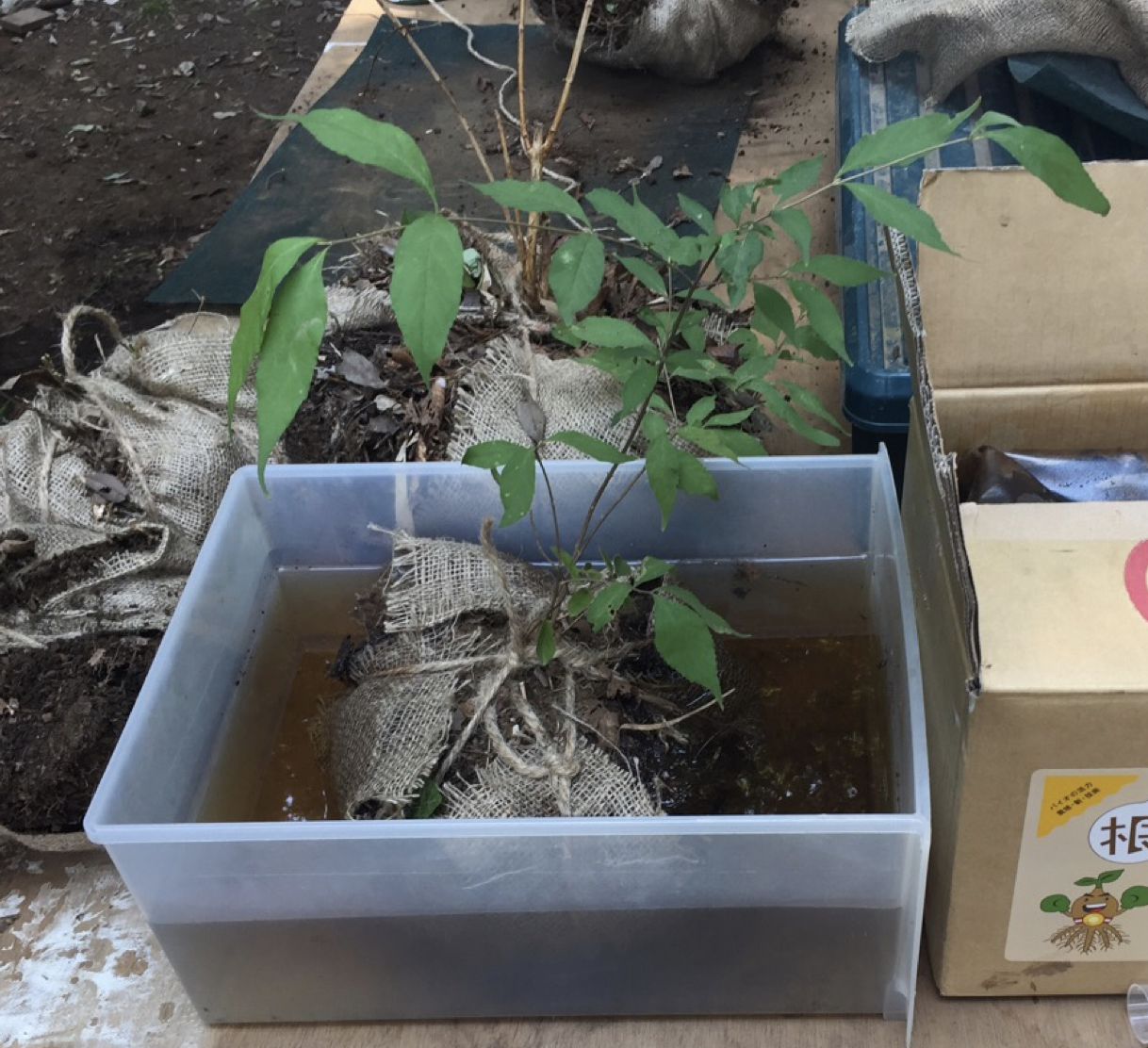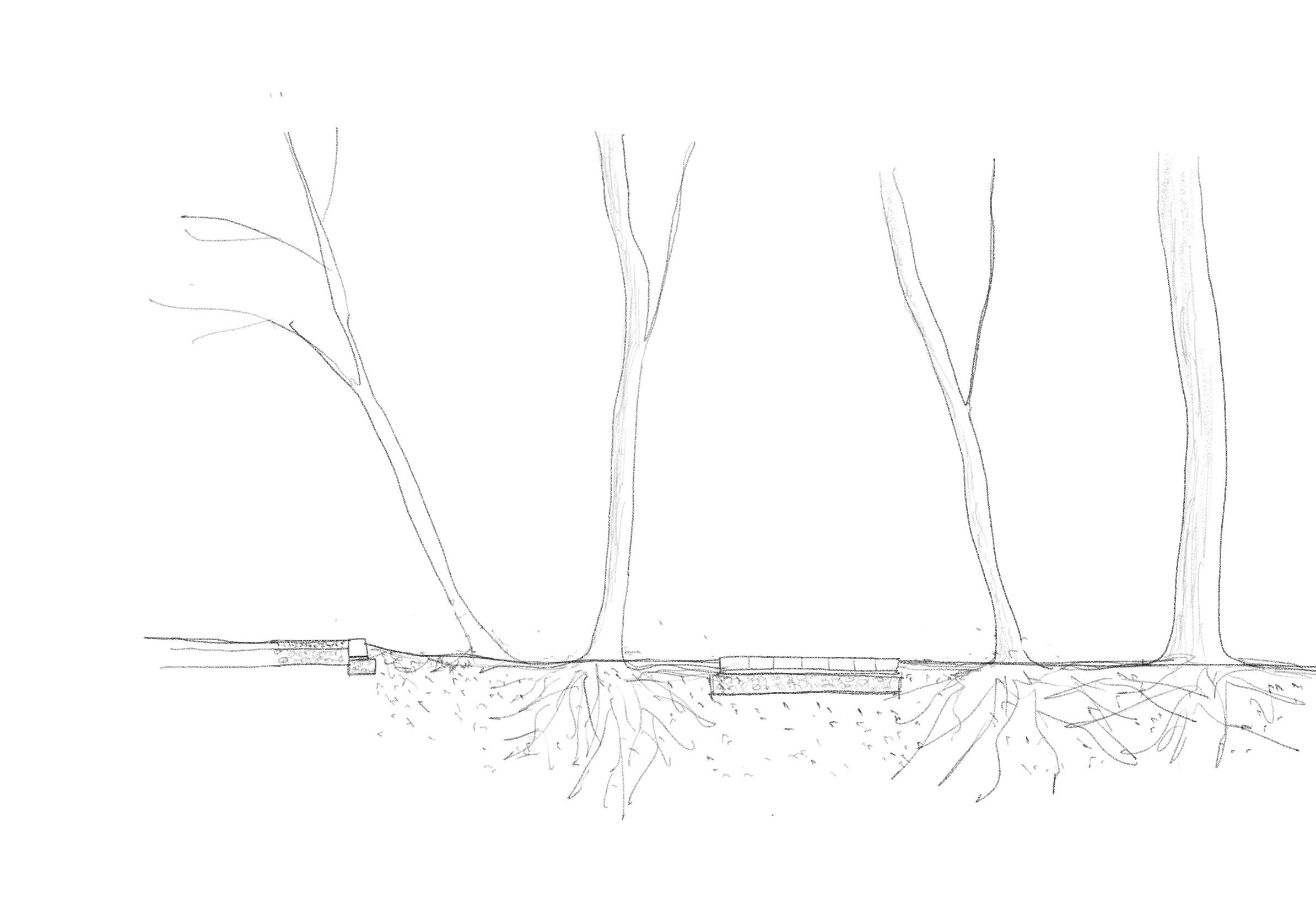Bloom no kaze by SFG landscape architects
Name of Company or Individual: SFG landscape architects
Country: Japan
Project Name: Bloom no kaze
Project Completion Date: 4/1/2019
Project Completed City: Kashiwa, Chiba
Architecture Division: Landscape Architecture
Website: https://www.sfg-landscape.jp/
The public garden for “Bloom no kaze” is public spaces to encourage communication between local people and disabled children who use the care center “Bloom no kaze”. Before this project, the place was an abandoned forest and not open to the public but because of the construction of the care center, the garden has been renovated as a public community garden. Multiple paths are set to walk freely between trees and also accessible for wheelchairs users. Movable benches and tables are set in the cafe exterior terrace of the center so that you can use it for relaxing or chatting with a cup of coffee, eating something.
The garden consists of 3 layers- pavement, handrail, trees. The site originally has gentle terrain and 20-meter height trees. All of our design follows them without any damage to trees. The pavement area is defined with gap spaces between tree roots and brick blocks are used as pavement instead of concrete or asphalt pavement which can damage soil chemical balance. In dense tree areas for paving, handrail guides to another space. The handrail is freely curved as swimming in the forest. The white-coloured stainless handrail can display the moving shadow of existing trees. New 2-3 meter height trees are planted alongside paths to be able to see leaves and flowers, seed and also smell and touch them for disabling peoples, as existing forests were too high to make a close relationship between plants and people.








The garden is located near the school and high raised residences so that multiple generations visit and enjoy and communicate with disabled children. Local festivals are held in these gardens. This situation never happens in care centers for disabled children in Japan. Most of the cases are enclosed with walls and there is less communication between the local community. Nowadays, it has already been one of the important places not only for the community but also for the local natural environment. Eastside of the garden has been developed to parking lots by cutting all trees so that the garden only places to preserve the natural forests in the dense residential area. Some parts of vegetation in the bottom of the forest, which is very important vegetation to grow a next-generation forest, are moved from another forest to be developed. So many birds and insects come here as refugees.
