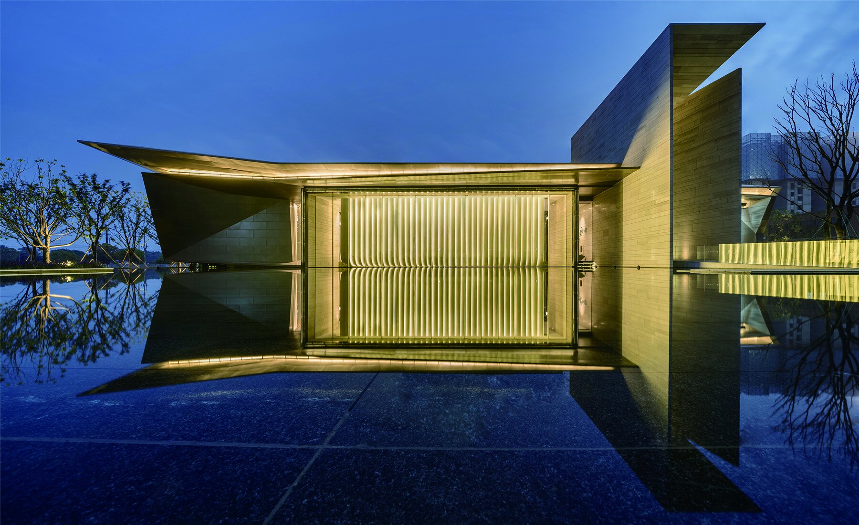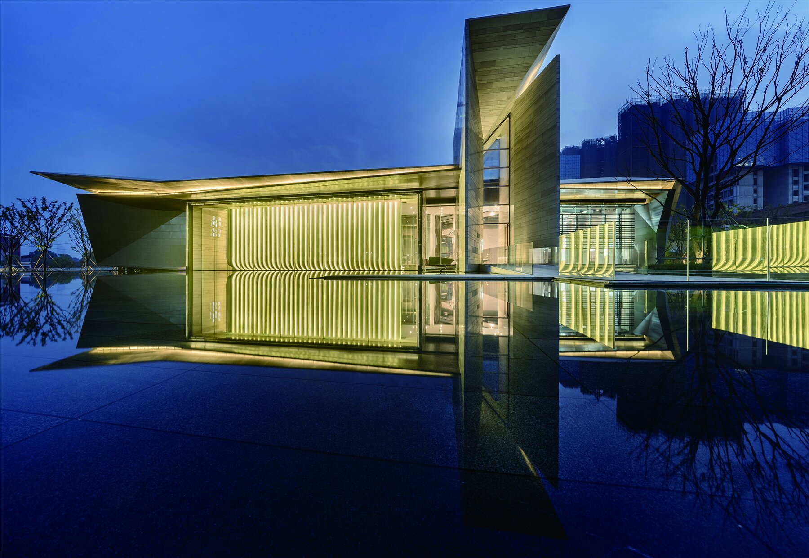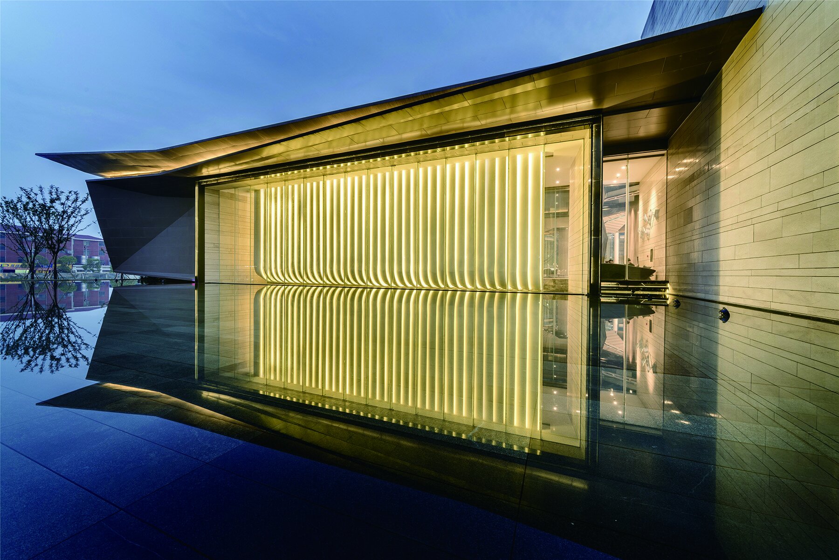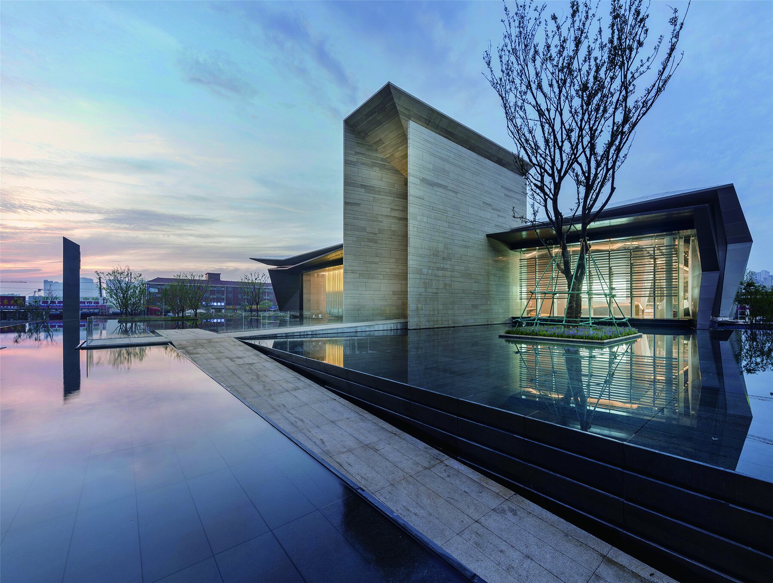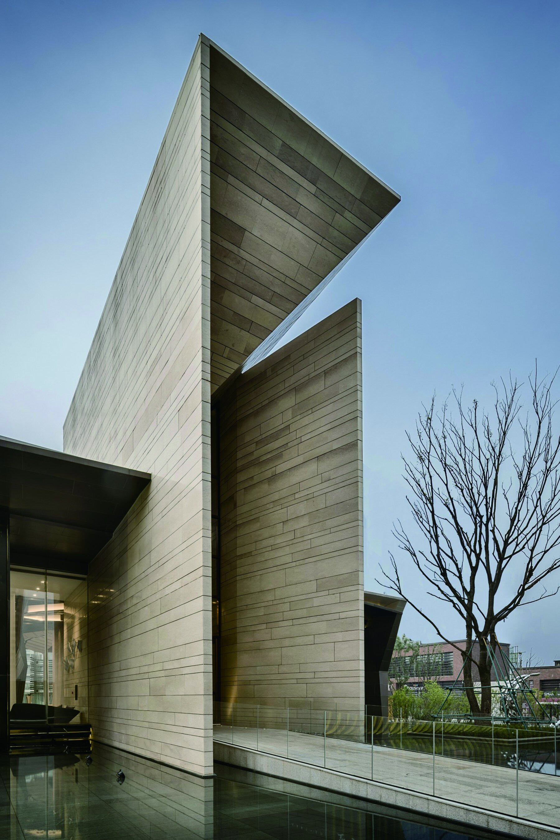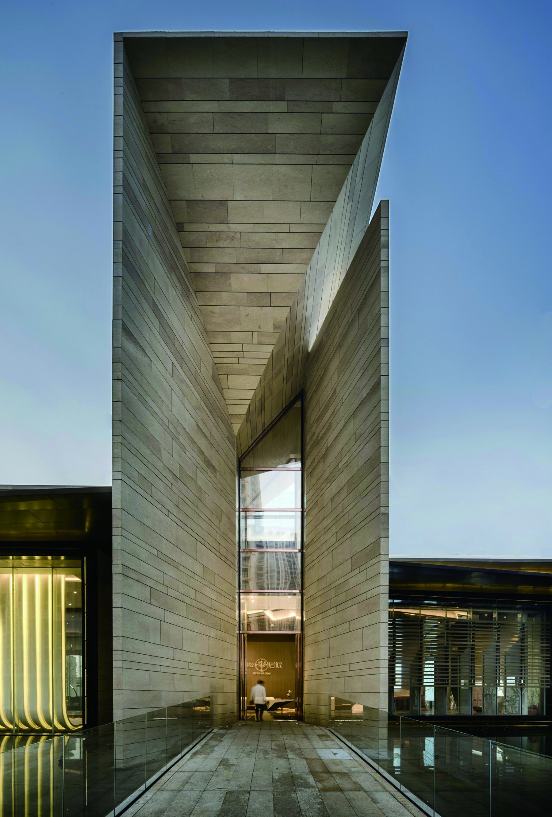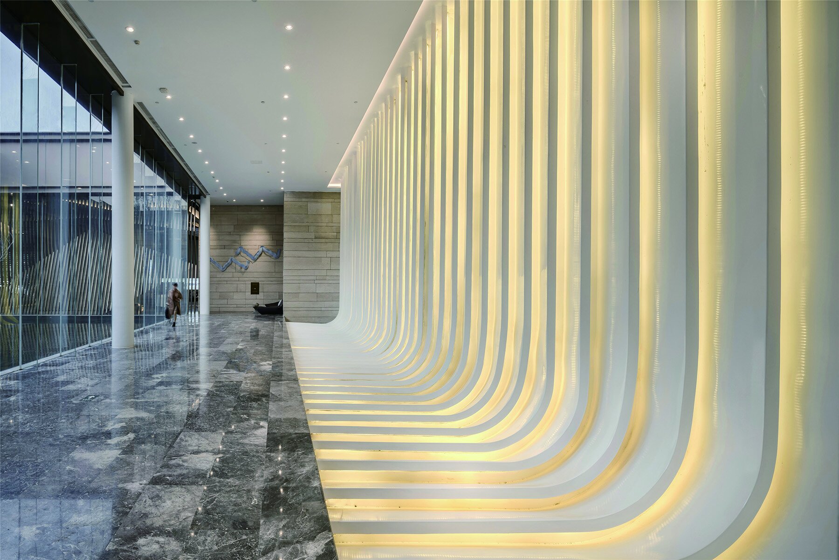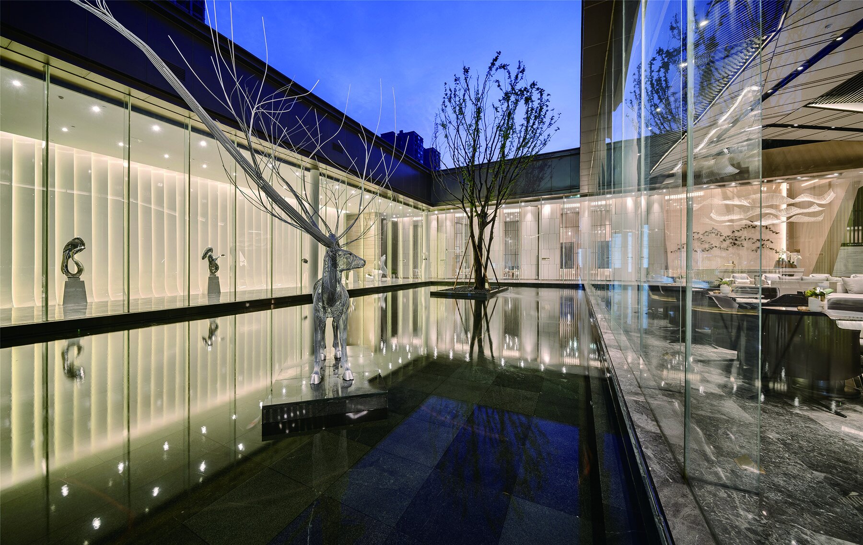Light Waterfall by Kris Lin International Design
Name of Company or Individual: Kris Lin International Design
Website:
Project Name: Light Waterfall
Project Completion Date: 12/2/2019
Project Completed City: Wuhan
Architecture Division: Public Space
LIGHT WATERFALL
This is a space for exhibition and sales. Kris Lin International Design participated in the design of architecture, interior design, soft-fitting project and landscape scheme. We tried to integrate the three parts of interior architecture landscape into one and form an experience space of gallery-style exhibition in the way of integration of architecture, interior and landscape.
Water is the theme in this case. The architectural design conveys the relation of water, architecture and nature by a transparent concept. The interior is show area and meeting area, which is separated by a dimensional lattice wall. Aside from the meeting area is a water pond surrounded by a continuous glass wall, which becomes the key interior landscape.
LIGHT WATERFALL
We design a luminous water curtain wall for the exterior elevation of the architecture to echoing the theme of water. The luminous water curtain wall has consisted of LED light strips, the running light strip looks like running water, which is reflected in the water pond. The water curtain wall has two surfaces; one is the exterior elevation of the architecture and the other is the interior background wall.
Flexagon Feeling Marble Wall
A large pool is designed in front of, the architecture and it looks like that the whole building is floating on the water. A 50-meter corridor cuts the surface of the pool and connects the entrance of the sales from which the guests can access the interior space slowly. Before accessing the entrance, the guests pass a 16-meter-high entrance of a light marble wall. It is so high and its side surface looks like a flexagon from distance.
Entering the compacted corridor from the open exterior space, then enter the open interior area, which forms the rhythm of compact and open space.
