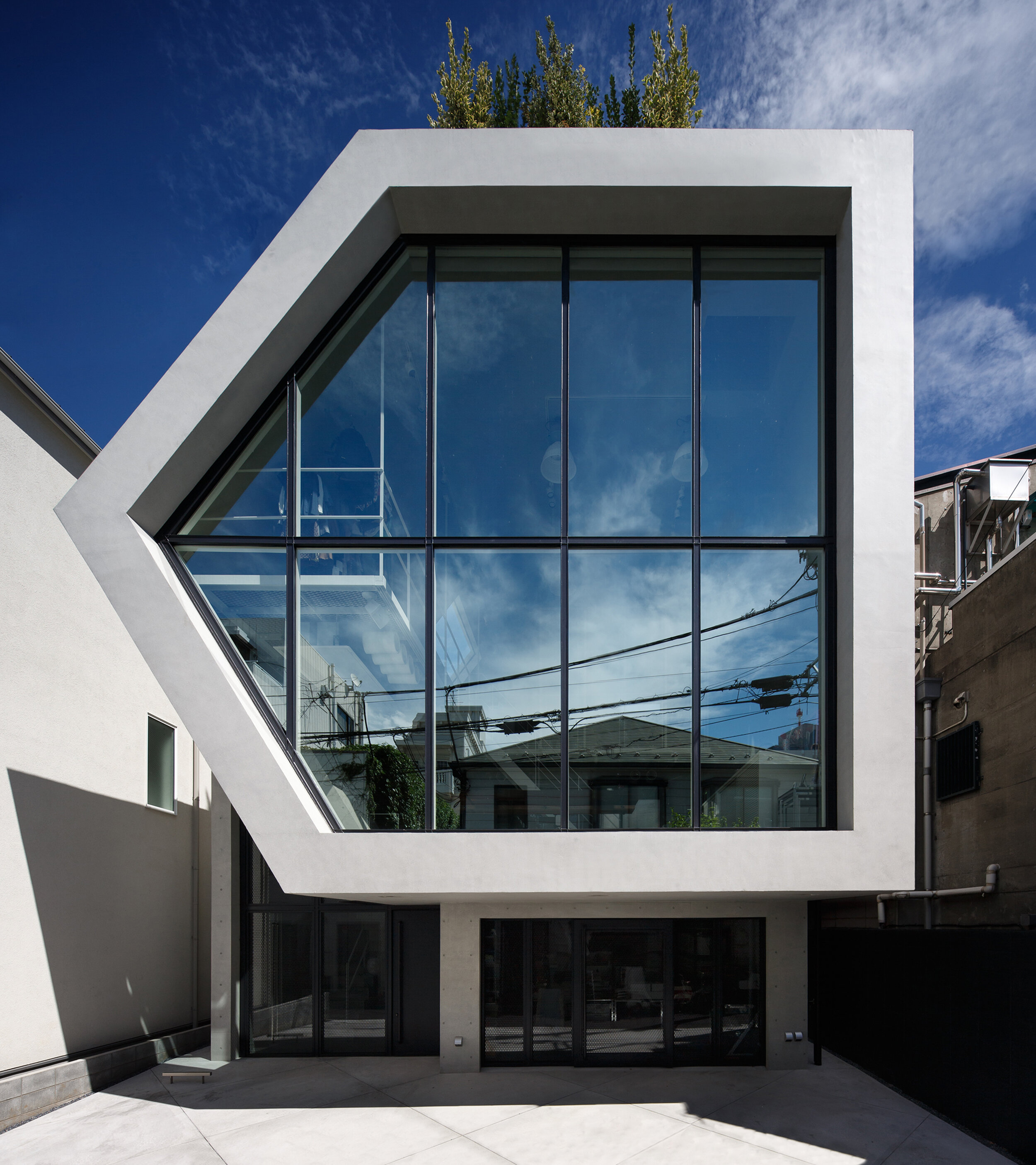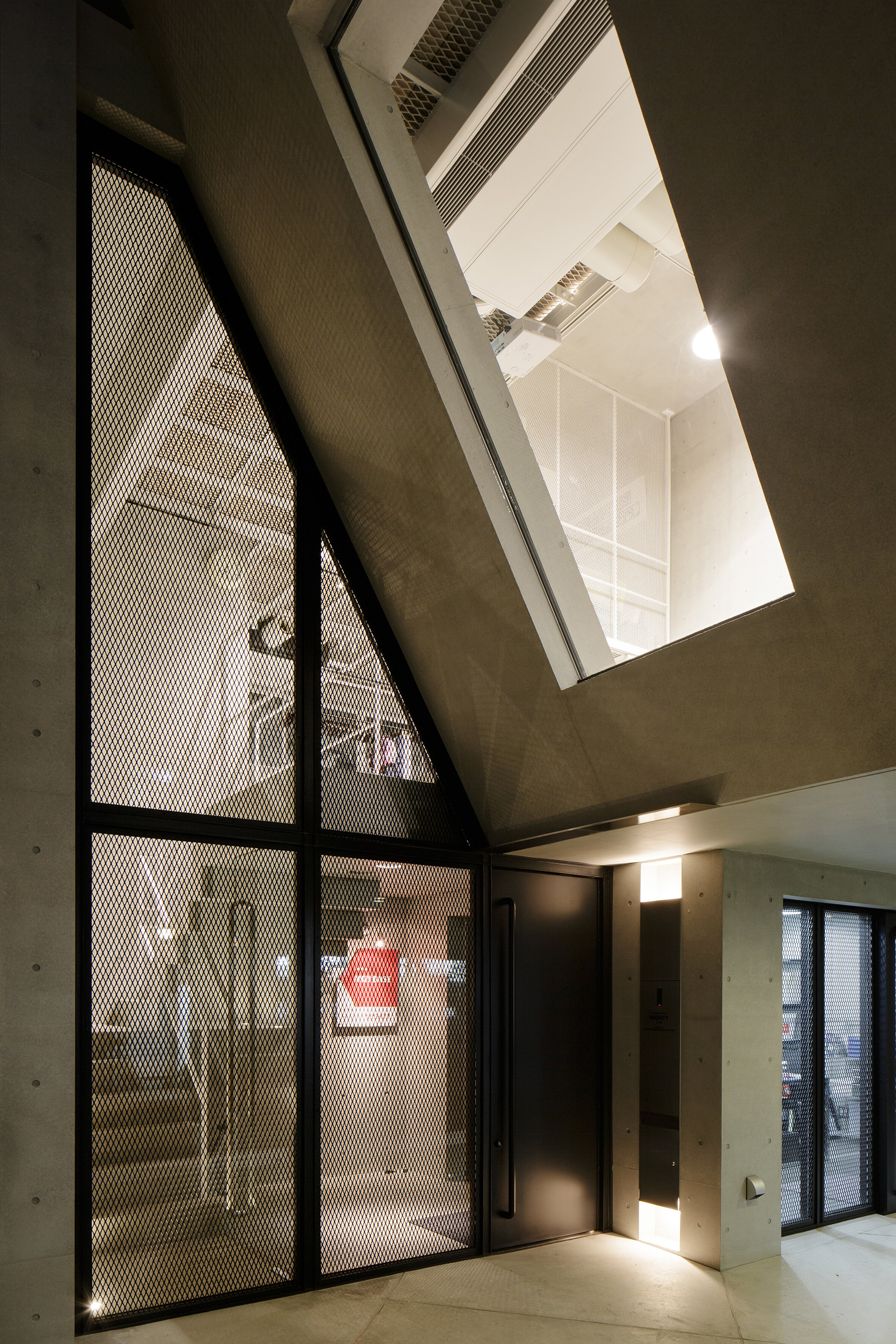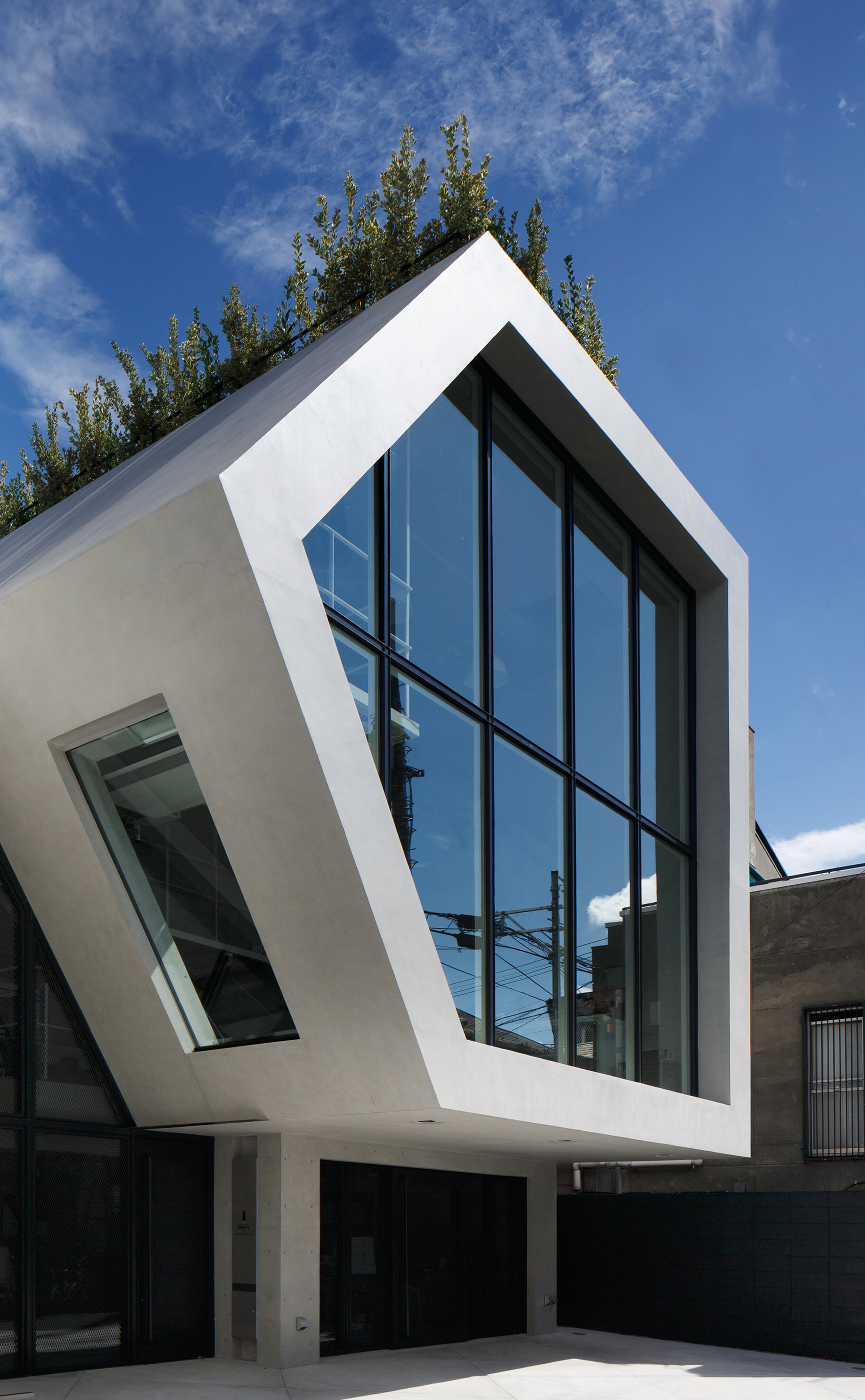MGY BASE by teamSTAR
Name of Company or Individual: teamSTAR
Country: JAPAN
Website: https://www.starchitects.info
Project Name: MGY BASE
Project Completion Date: 9/15/2018
Project Completed City: Tokyo
Architecture Division: Commercial, Retail & Office
An office like a ‘secret base’ where people would want to gather. MGY BASE is an apparel brand office situated in a quiet residential area of Jingumae, Shibuya, Tokyo. It is an eye-catching building with an arrow shape facade. The main floor is 6m high and its huge glass facade gives the impression of semi-outdoor space. Wire mesh used in the loft, industrial taste lighting, iron and scaffold used fixtures, and other details represent the ‘secret base’ the client asked for.
The Novel coronavirus questions the meaning of office. It was an opportunity to reconsider the reason for people to gather and work in one place.
This comfortable, fun, unique and playful office design is one of the answers. A third-place that makes you want to get together and work. This is what will be required of the office in the future. The client says ‘’The main floor is usually used for business negotiations and meetings, but it plays a big part in various other activities such as seasonal events and parties, and it’s been well received. It’s the kind of office we were looking for, the kind of a secret base where people want to get together’’.







