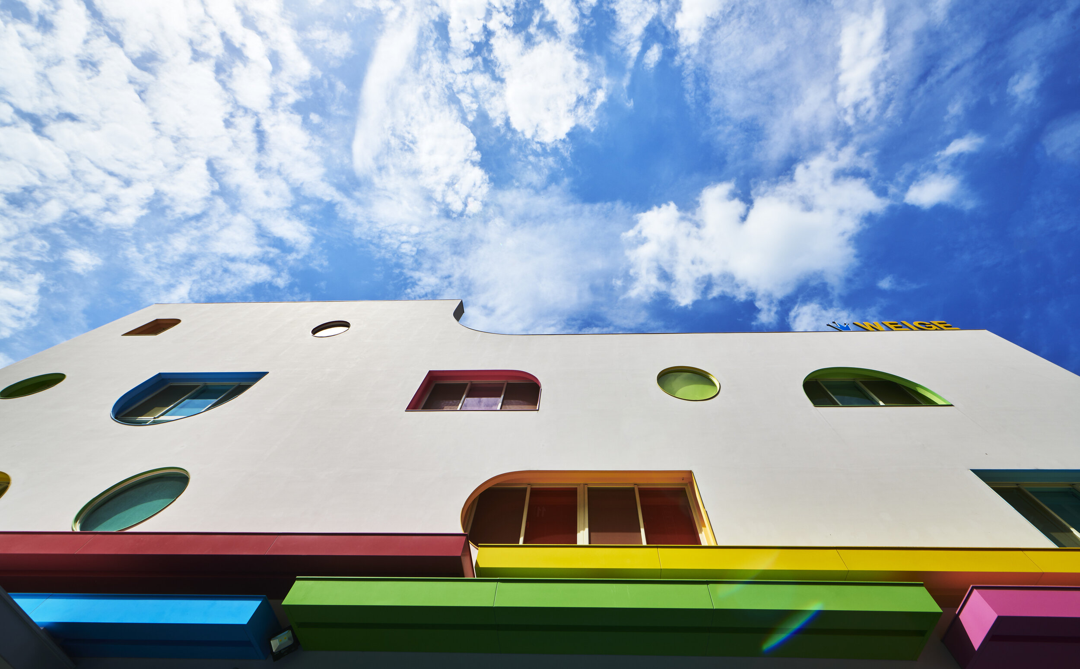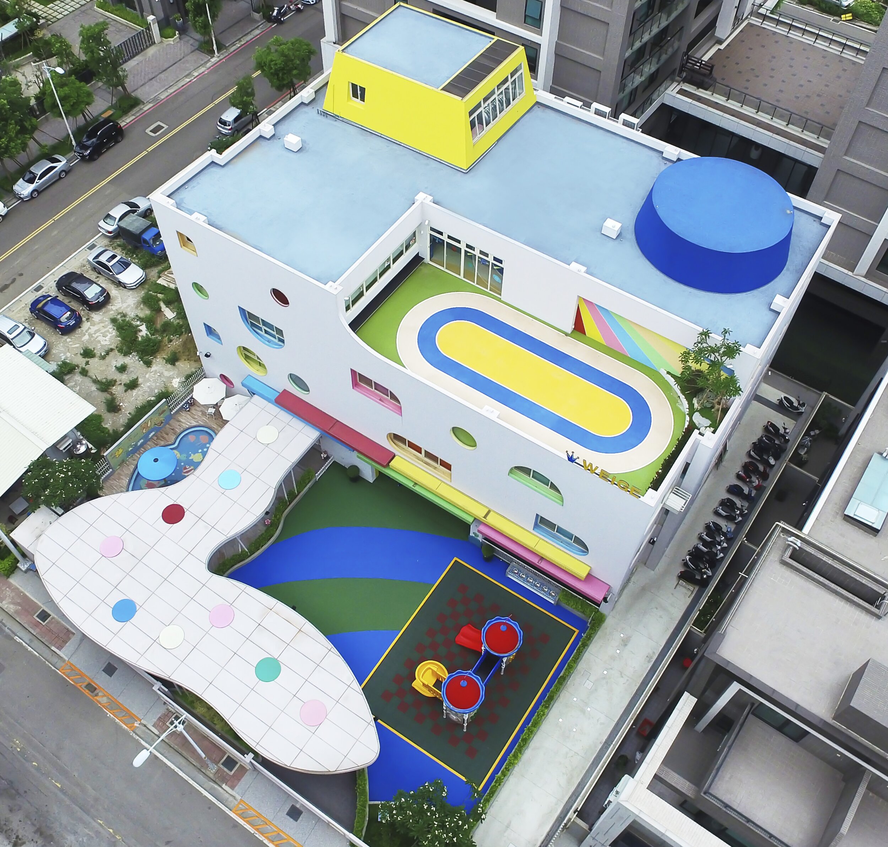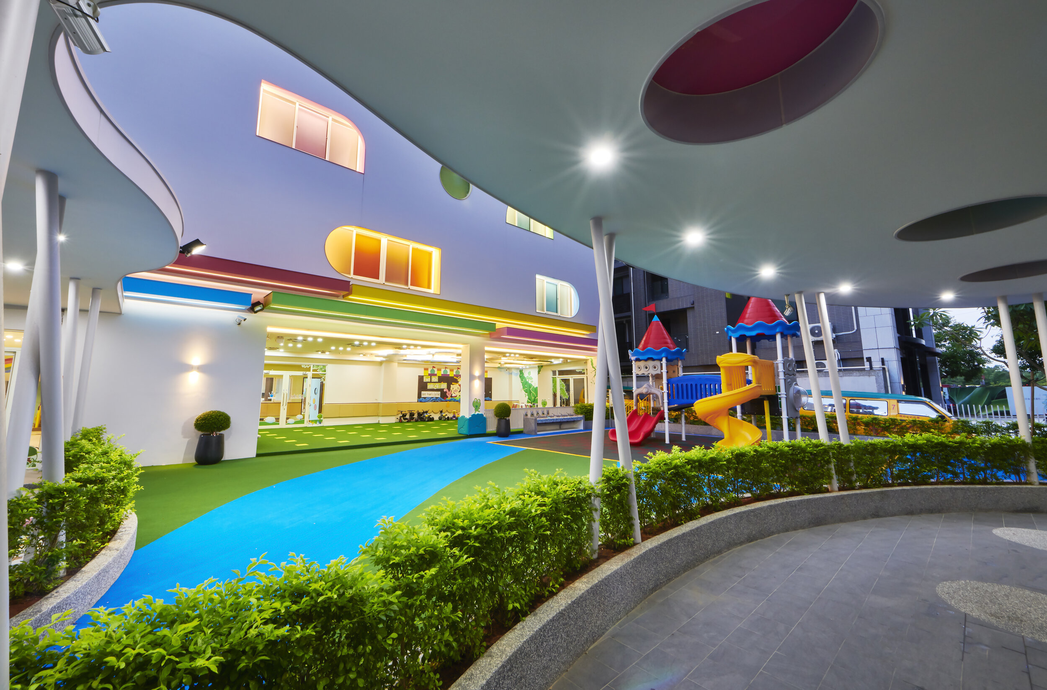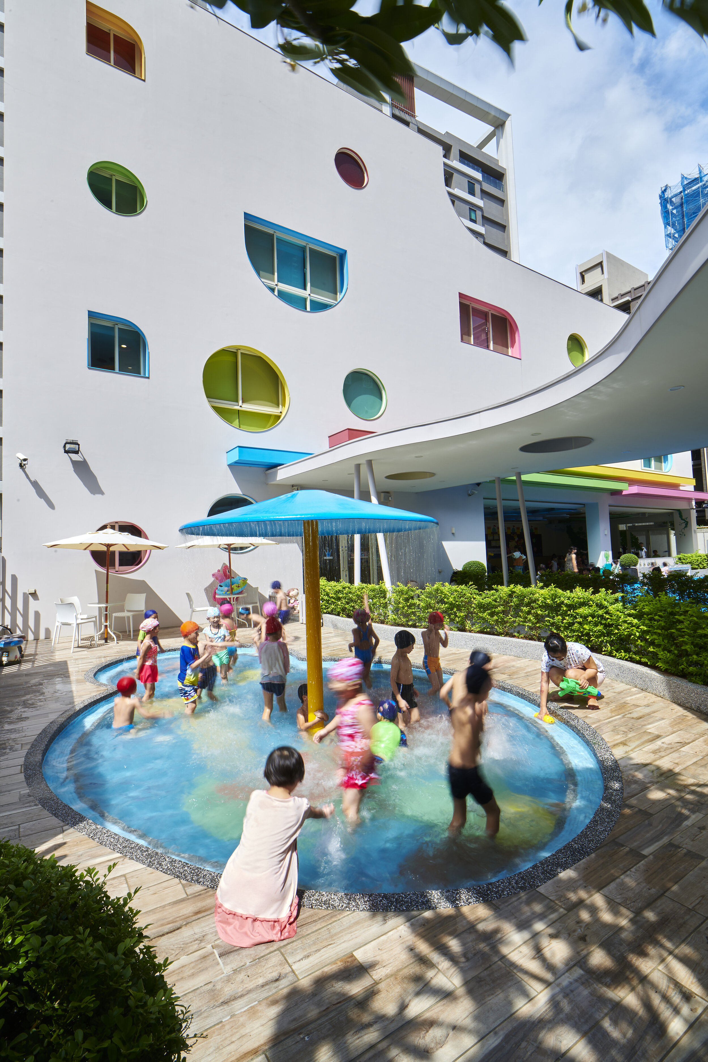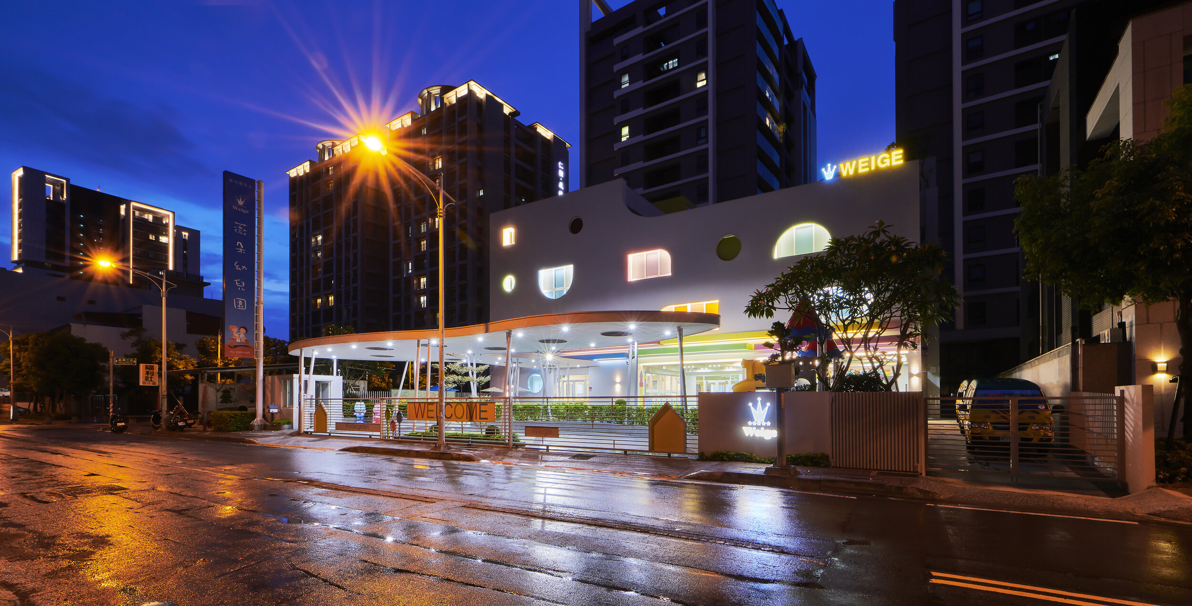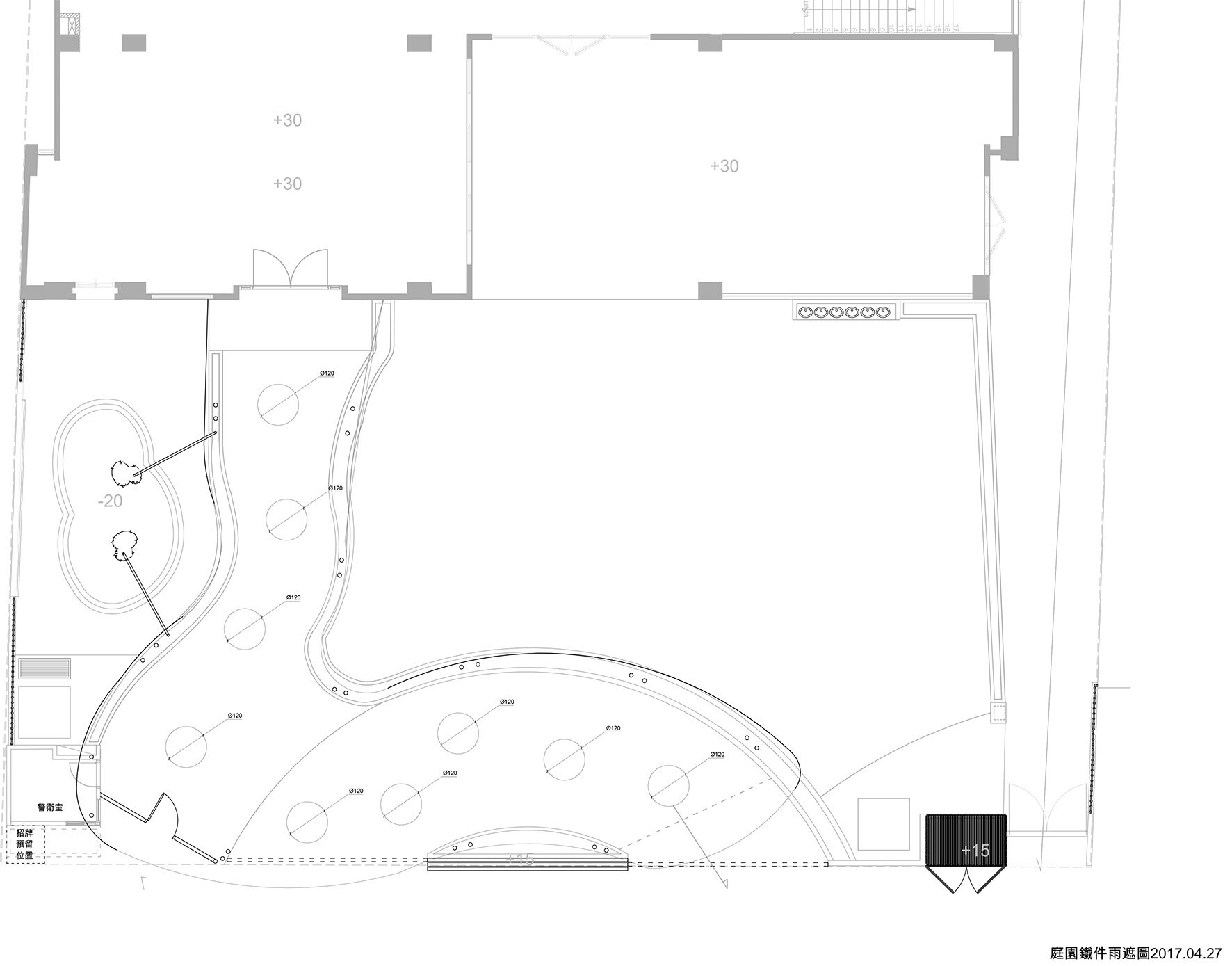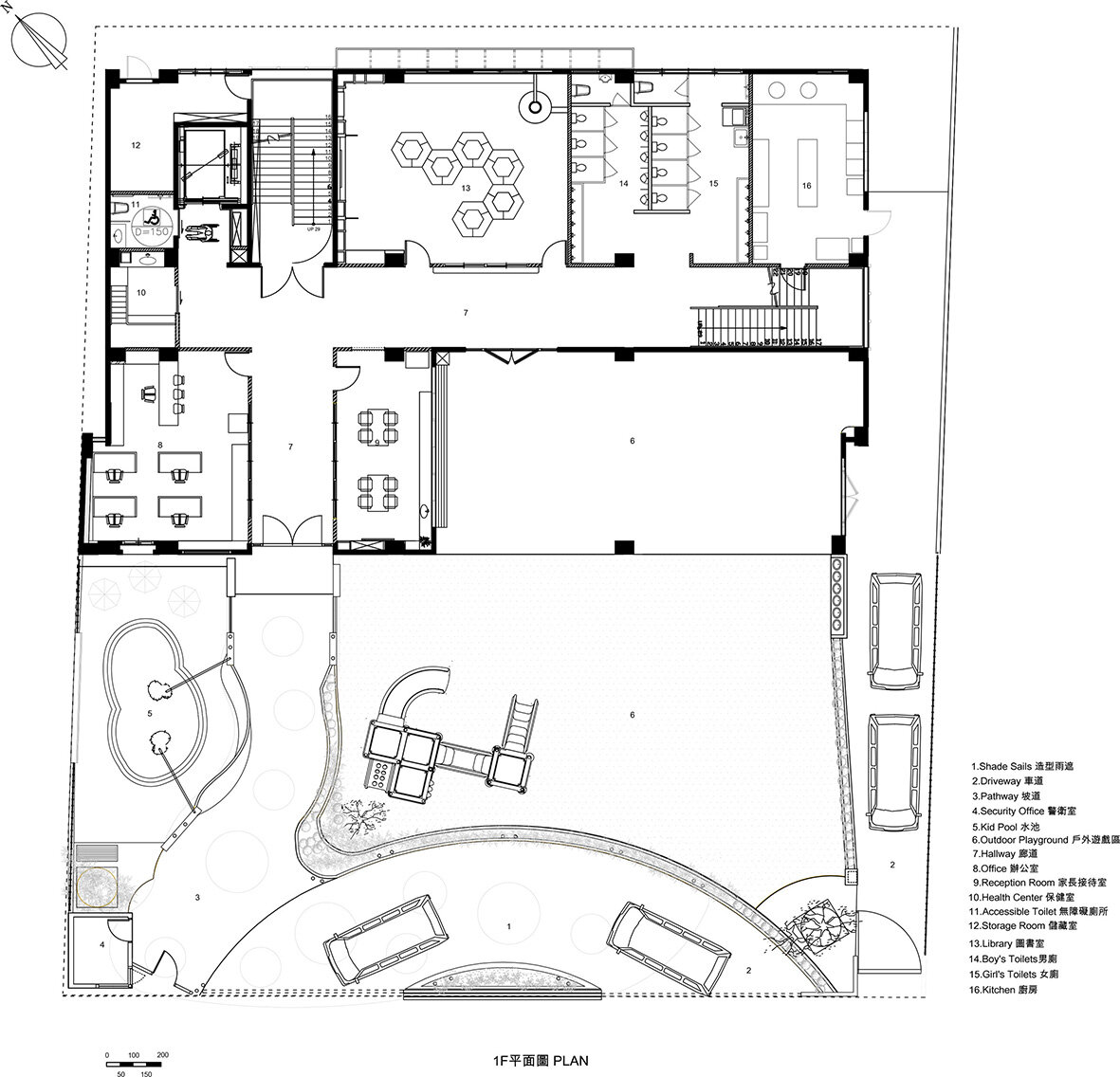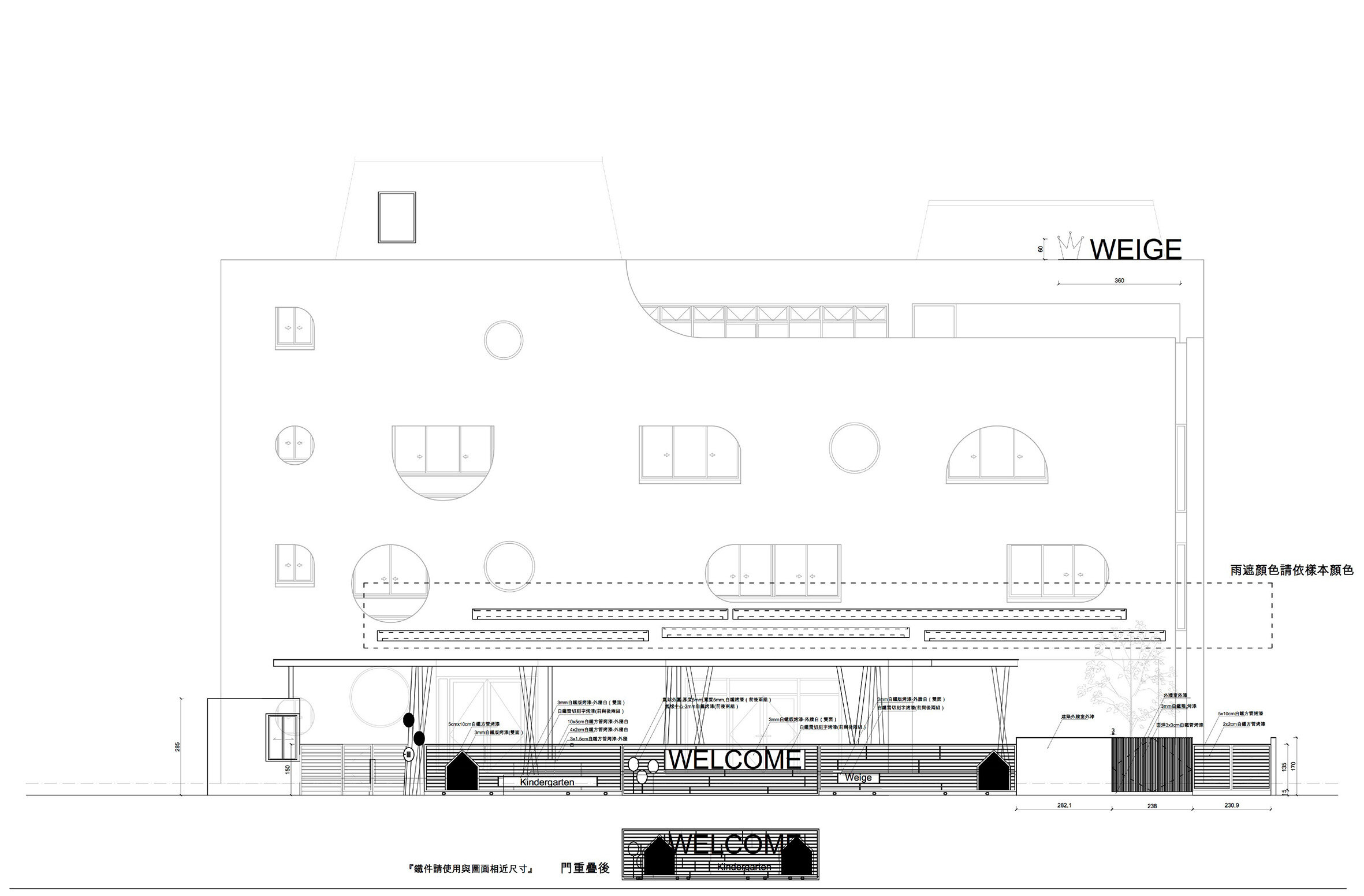Rainbow by D.H.I.A International design CO., Ltd
Name of Company or Individual: D.H.I.A International design CO., Ltd
Country: Taiwan
Website: http://www.dhia.com.tw
Project Name: Rainbow
Project Completion Date: 2/28/2019
Project Completed City: Chupei City
Architecture Division: institute and education
Rainbow Kindergarten is located in zhupei City of Taiwan. At nearly 1,650 square meters, the layout of architectural, landscape and interior aims to maximize the outdoor living space. The curving corridor of the courtyard in front of the main building serves as the main entrance. The covered corridor connects the arc of temporary parking for the parents who pick up their kids, rain or shine. The slanted columns support the awnings. The colourful glass panels introduce natural lights and animate the daily walks to school. The spacious lawn adjacent to the corridor accommodates the playground and the stretching and activity of the body. A small fence demarcates the semi-outdoor area while connecting the activity area to the indoor.
The white paint of the four-floor main building complements other colours and patterns. The shapes and colours of each three-dimensional opening contribute to this contrast between stability and vividness. The thick window frames extend inside for embedded light fixtures and their colouring. The colours of the glass are carefully selected in response to the light conditions under different weathers. The water-proof treatment needs to be thorough to keep the water outside. The awnings recall the multi-dimensional colour with its alternating traversal strip sequence. This vibrant colour palette is further accentuated by the embedded lighting underneath.
