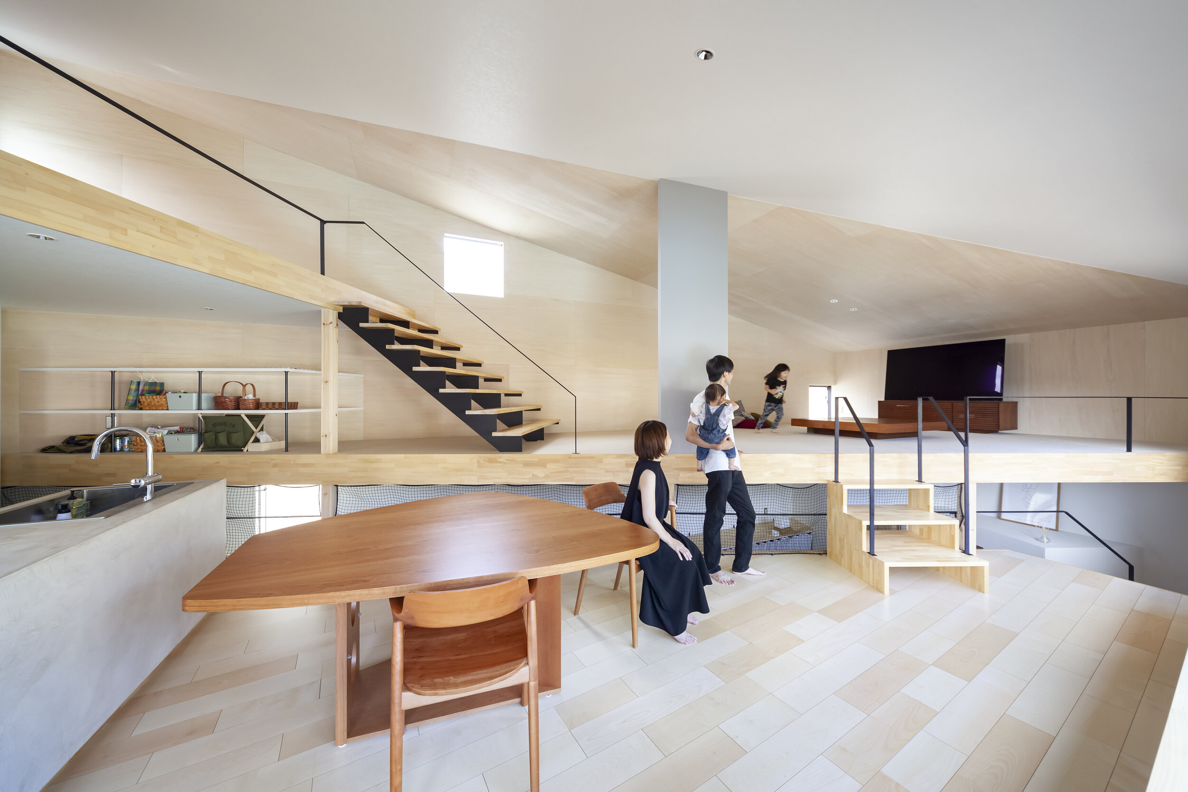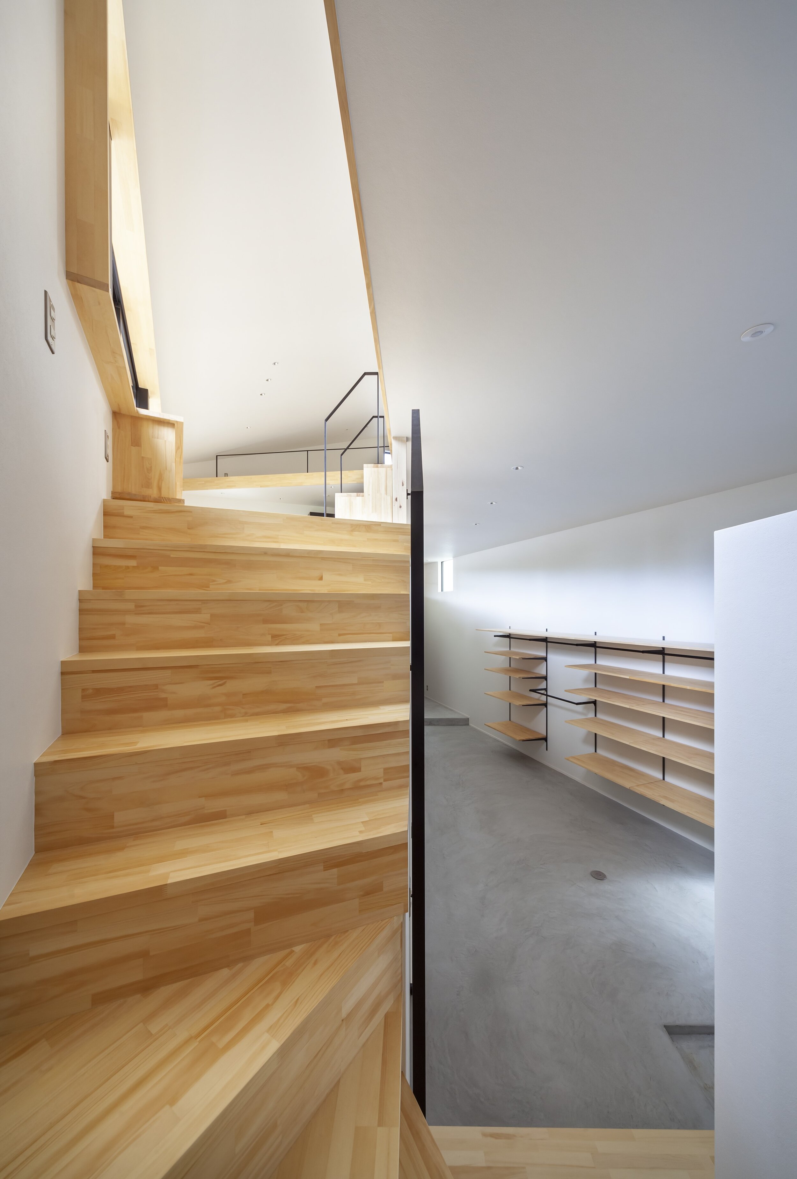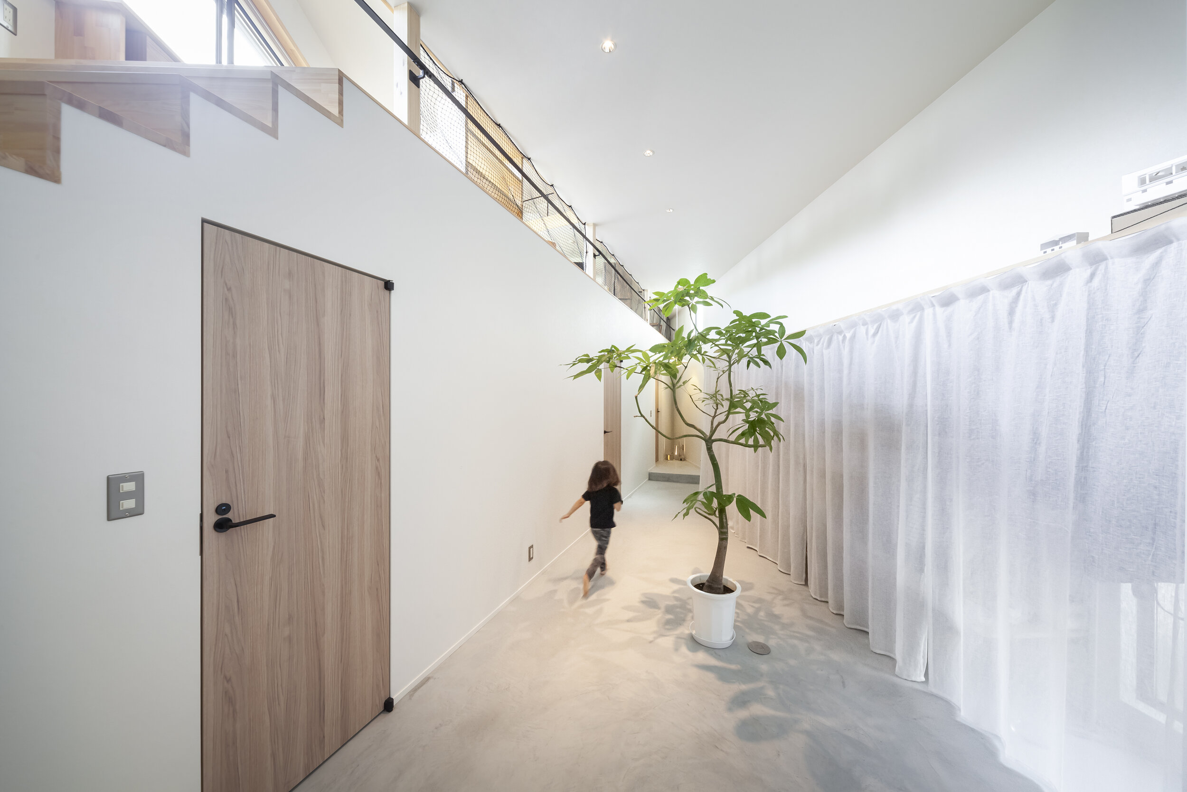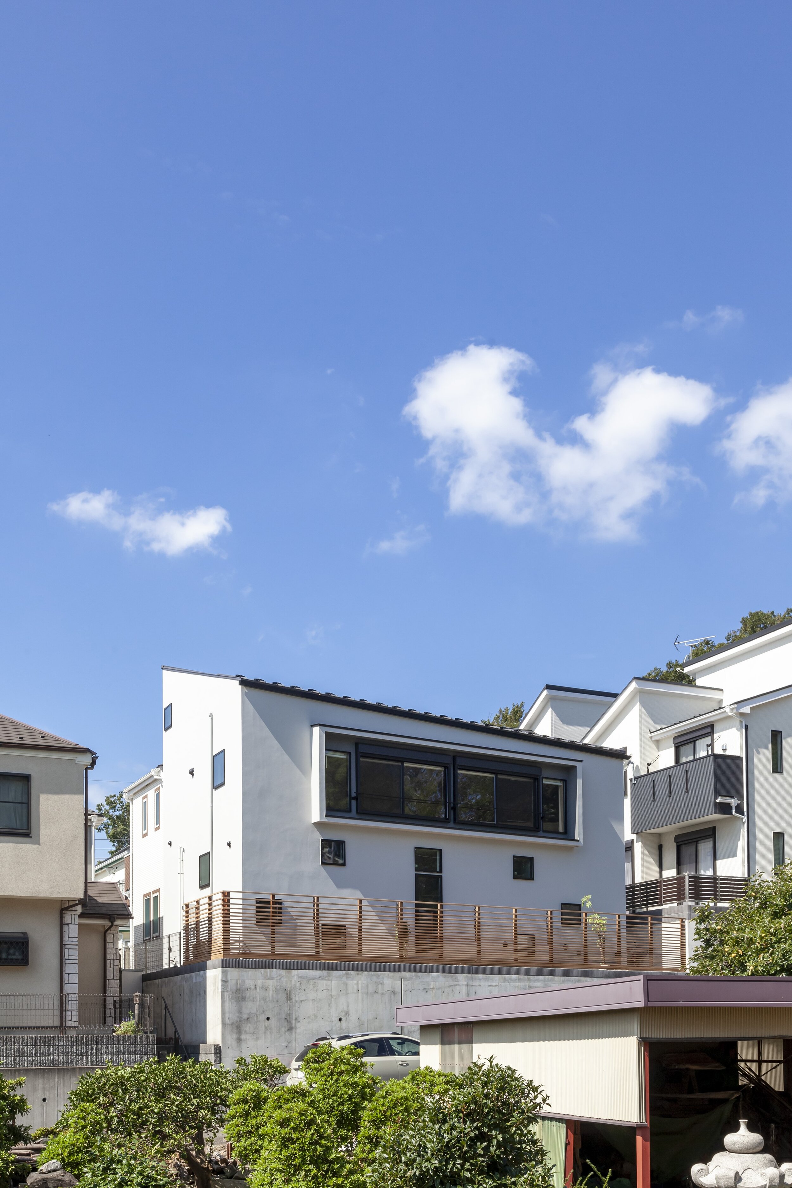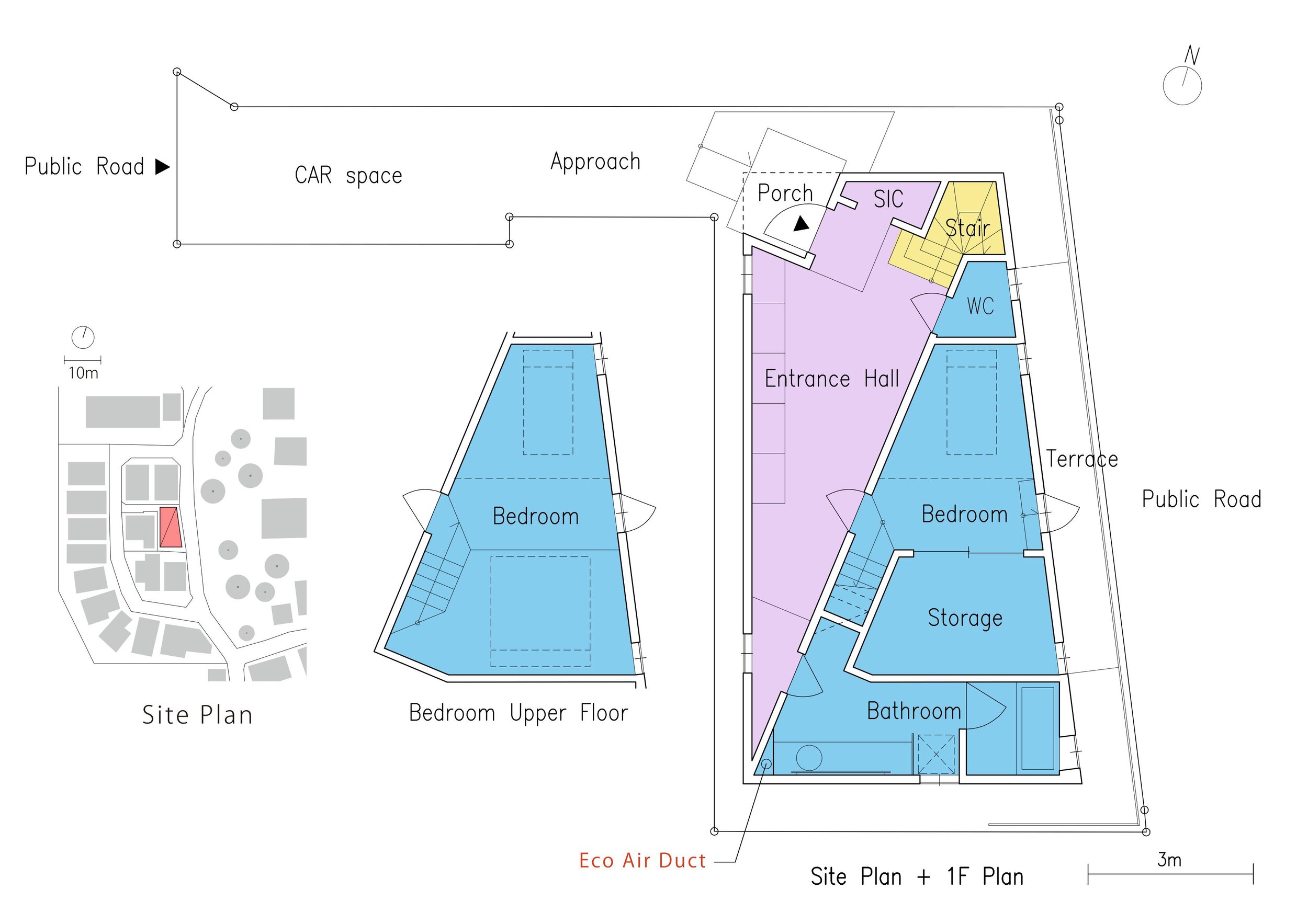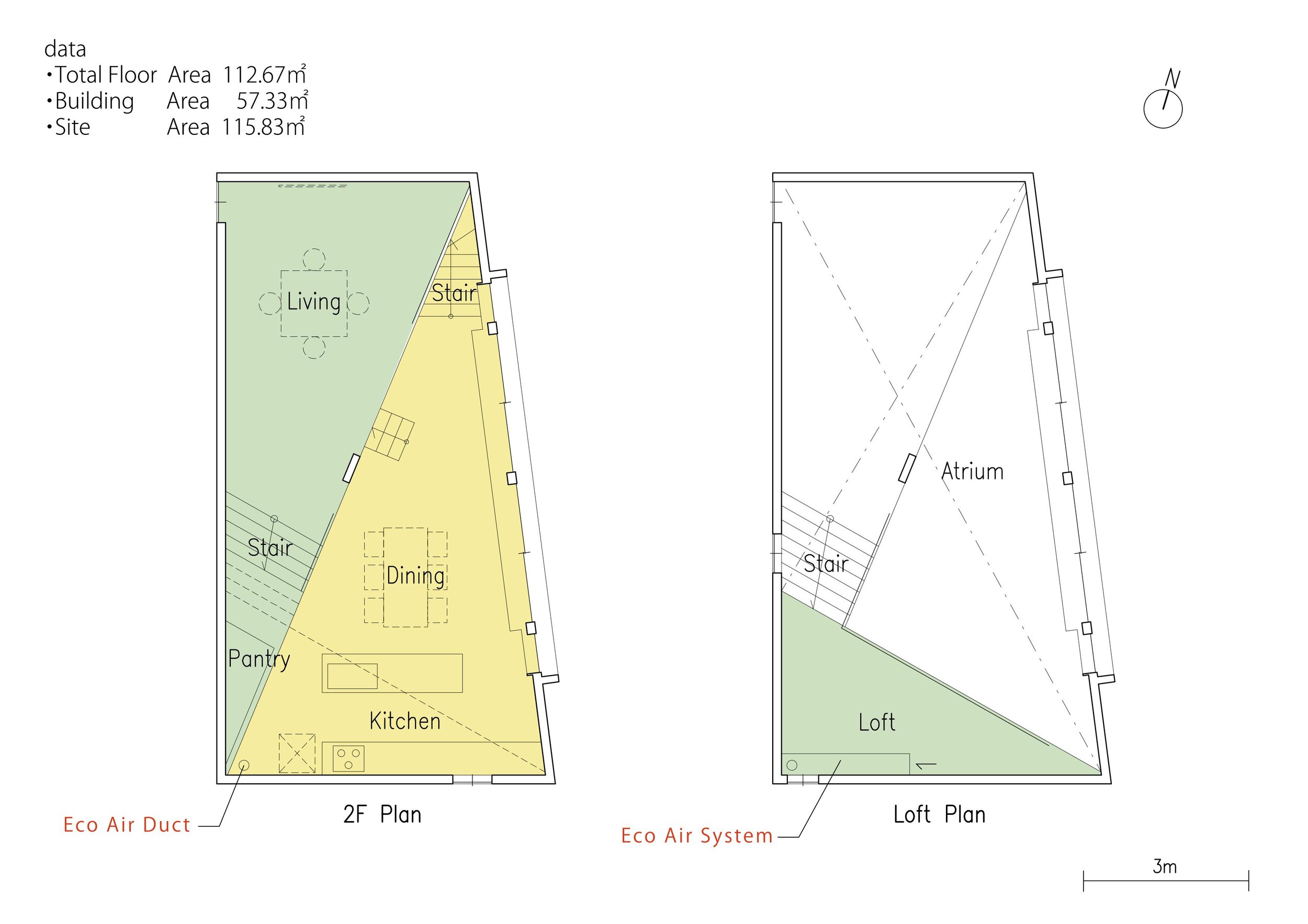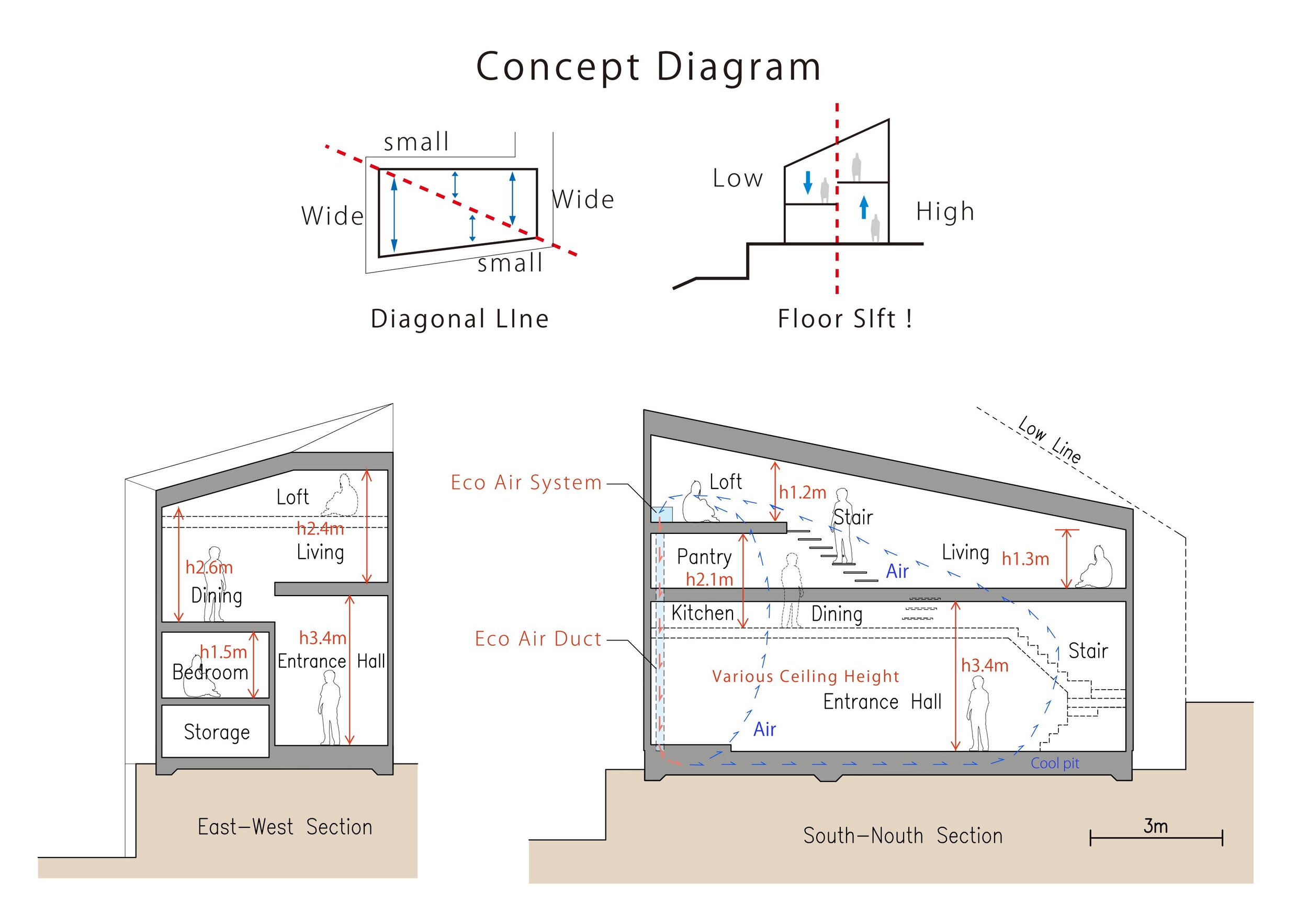Slanting Line House by IYs‐Inoue Yoshimura studio Inc.
Name of Company or Individual: IYs‐Inoue Yoshimura studio Inc.
Country: Japan
Website: http://iystudio.jp/
Project Name: Slanting Line House
Projet Completion Date : 8/31/2019
Project Completed City: Yokohama City
Architecture Division: Residential
Small house for couples and children. IYs‐Inoue Yoshimura studio Inc. proposed a new way of living with slanted lines taking advantage of adverse conditions such as slanted line restrictions and narrow deformation sites. In the plan, the plane of the building was divided into diagonal lines and the floor was shifted up and down.
Each function is not divided into rooms, and most of the space is a single room with no division, but it is gently segmented by the difference in floor height and the size of the space. Non-orthogonal, sloping line overlaps small, wide, high, low, and diverse spatial variations.
