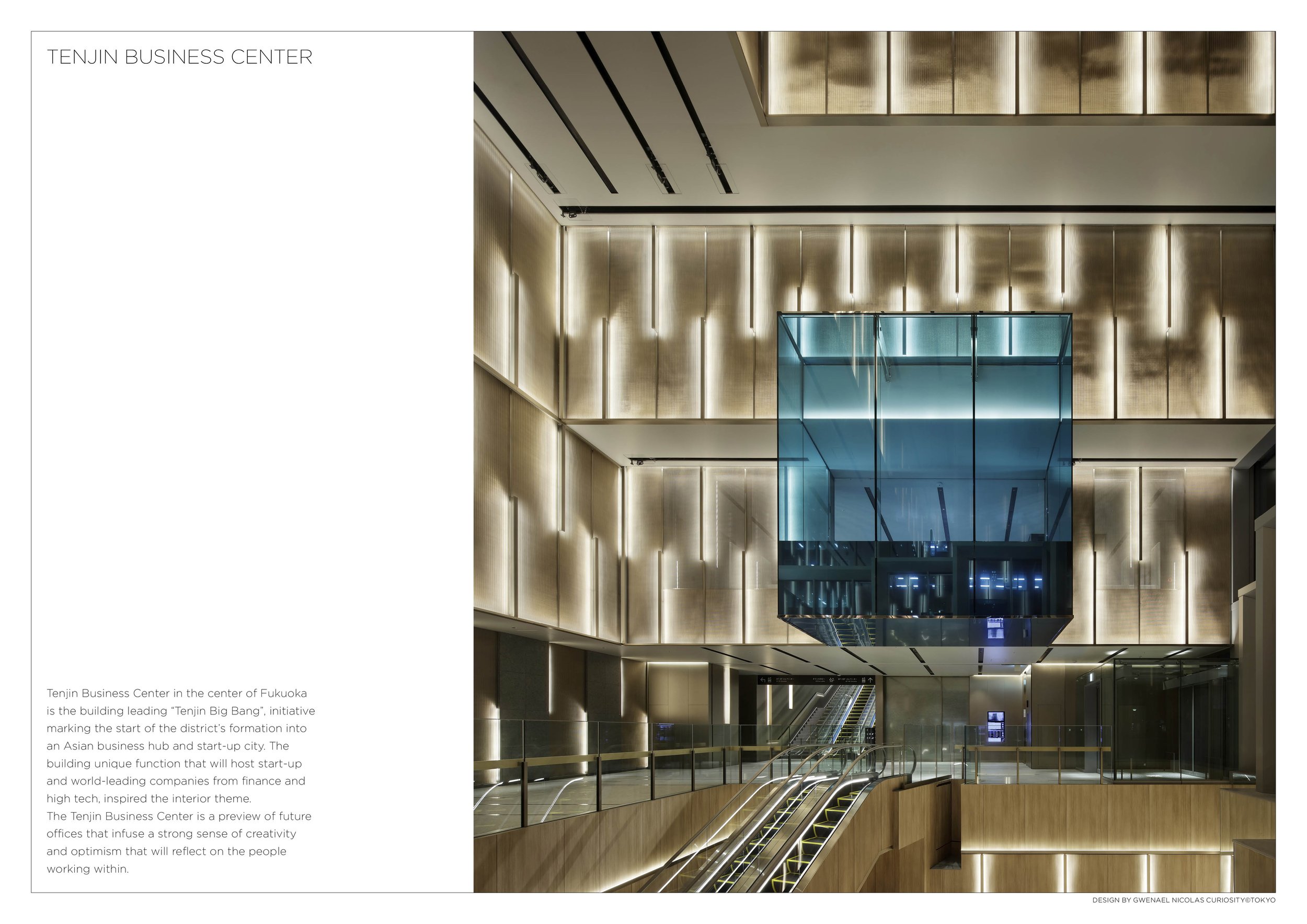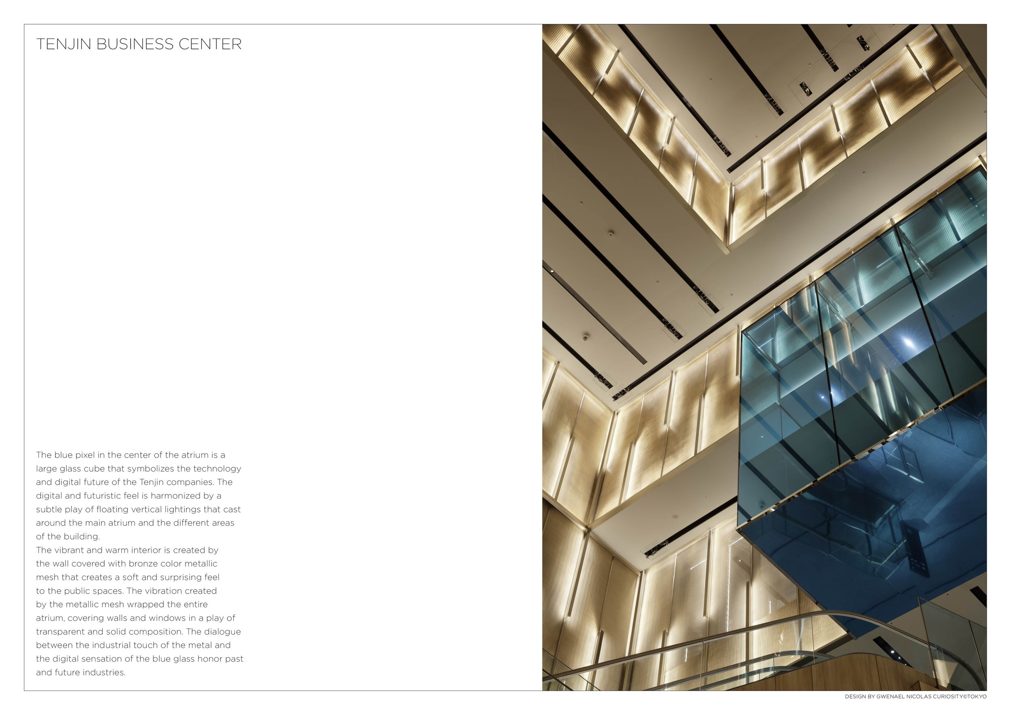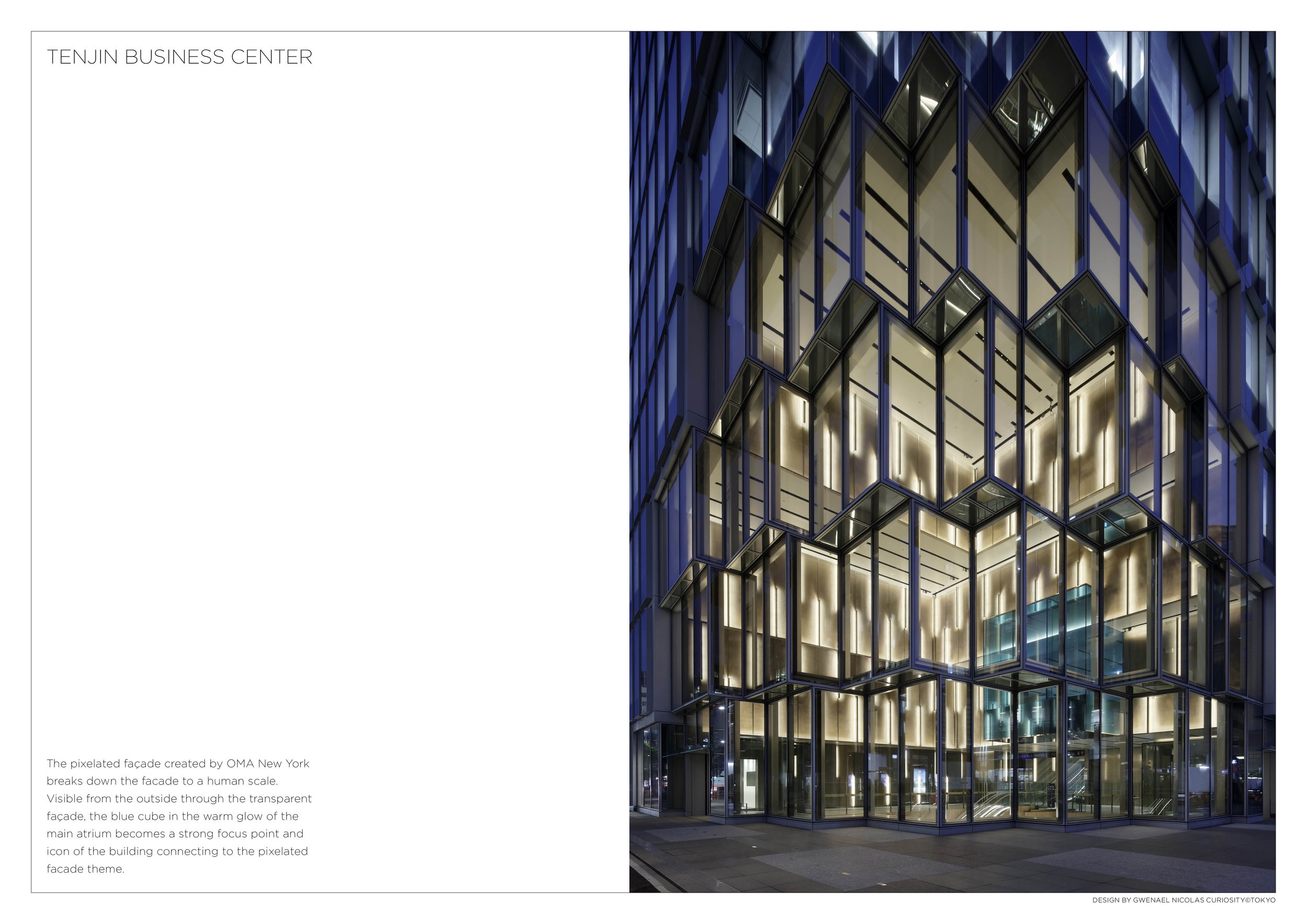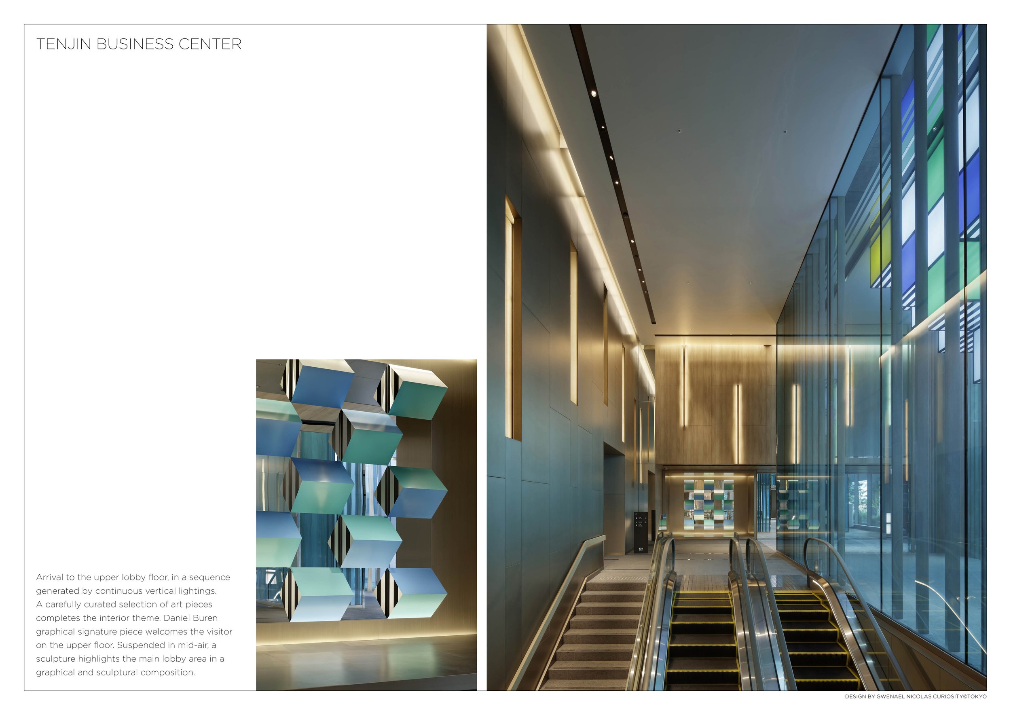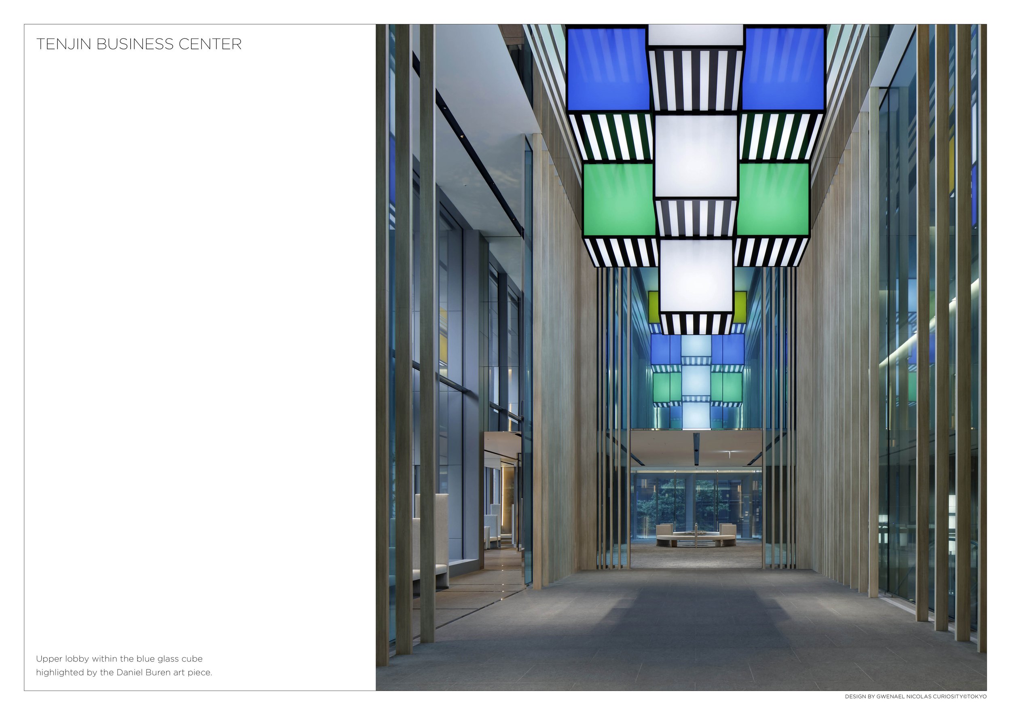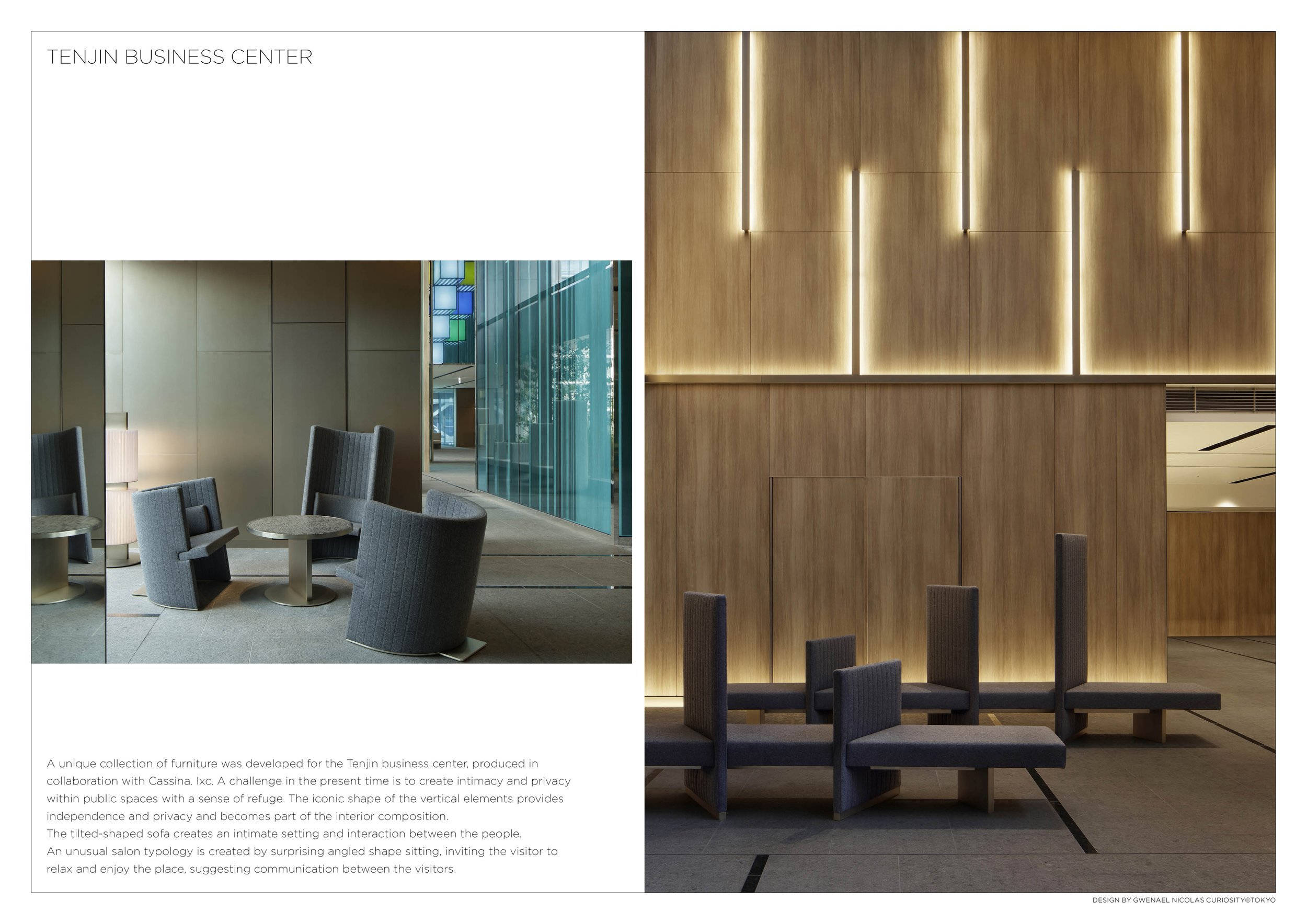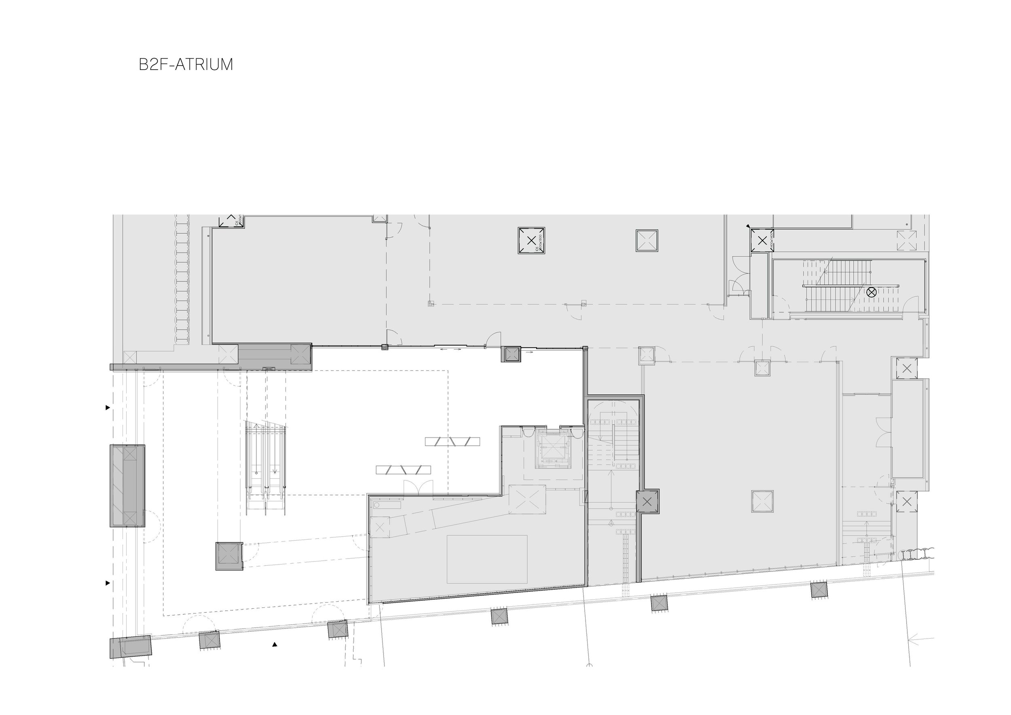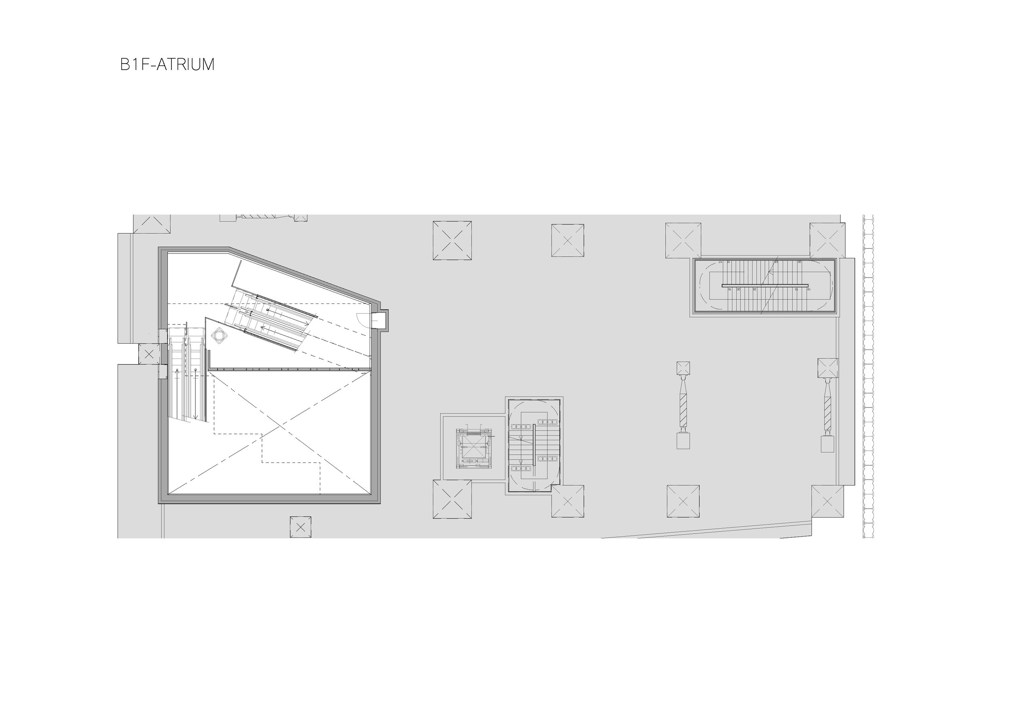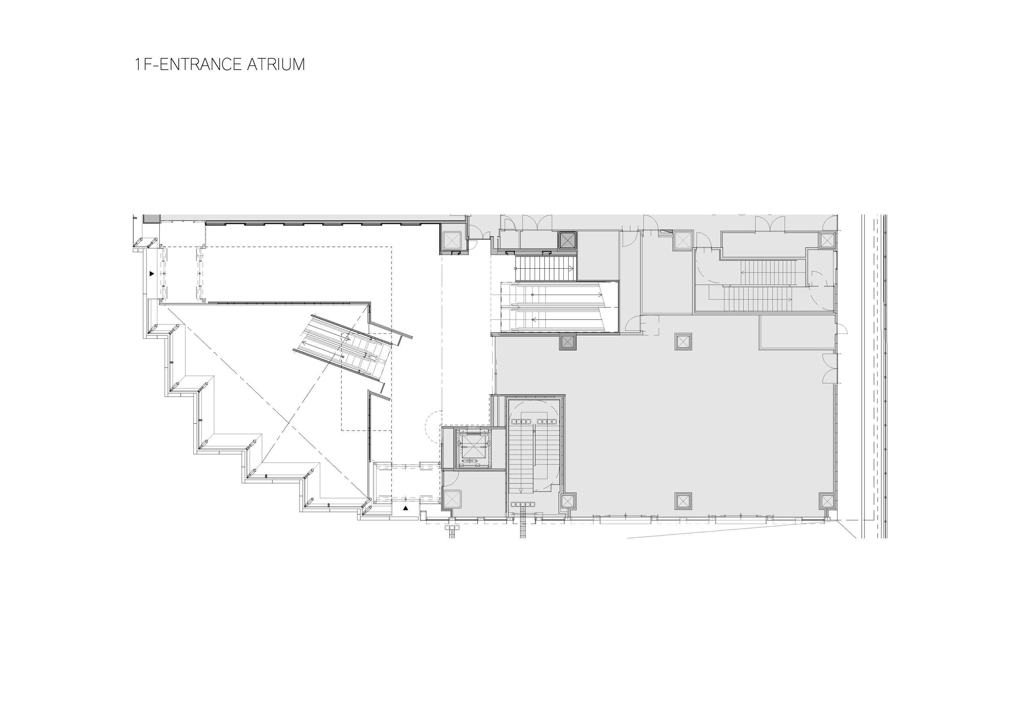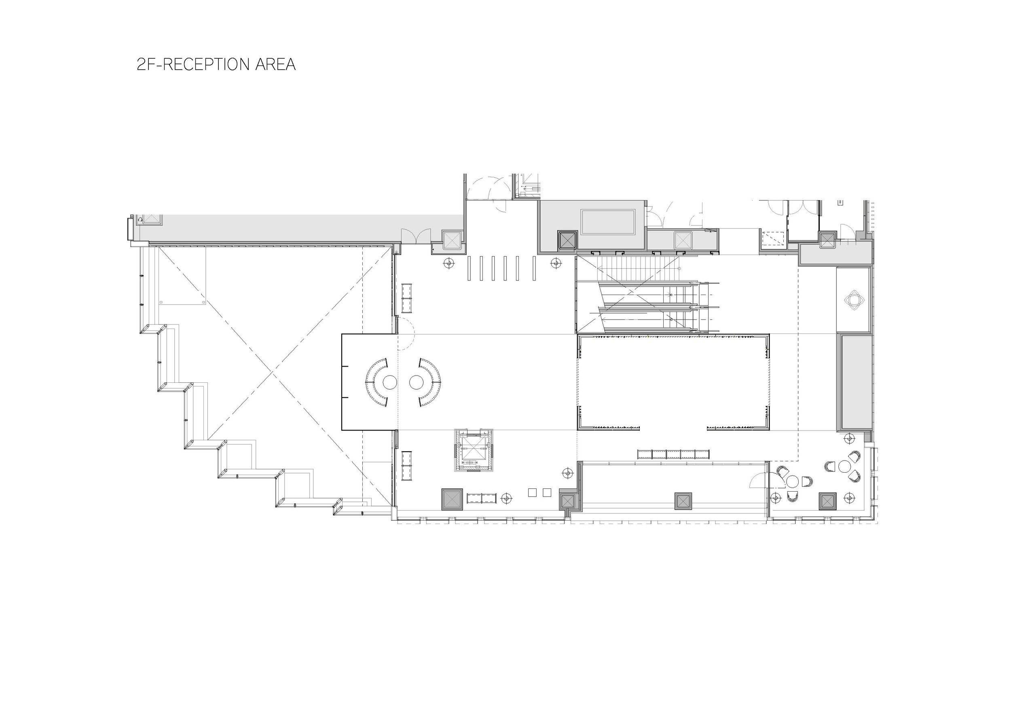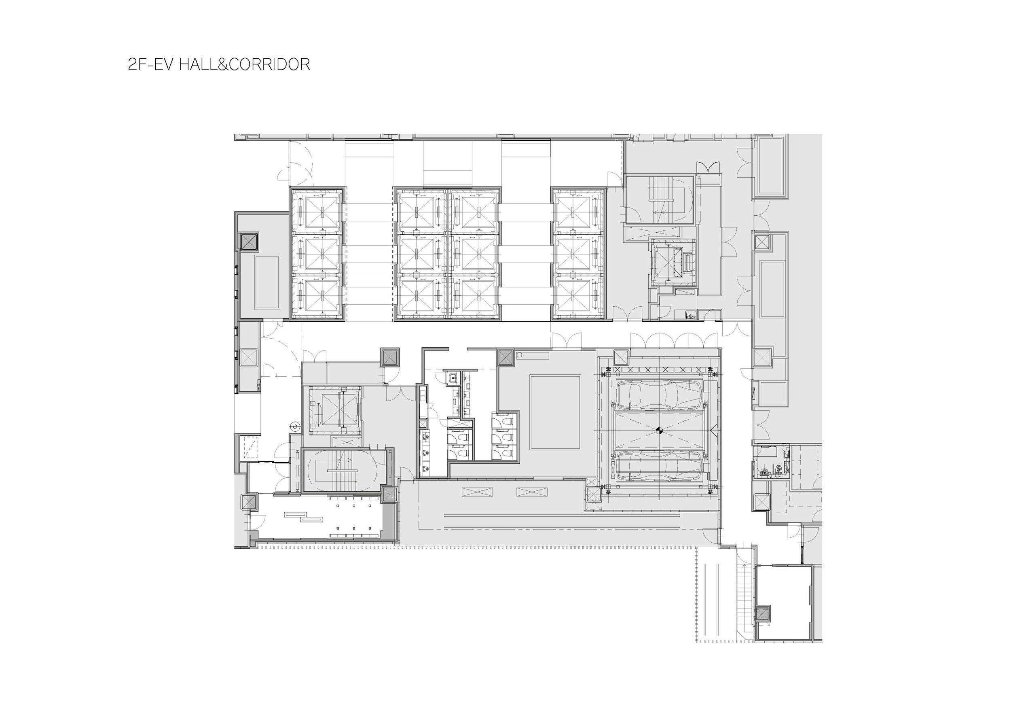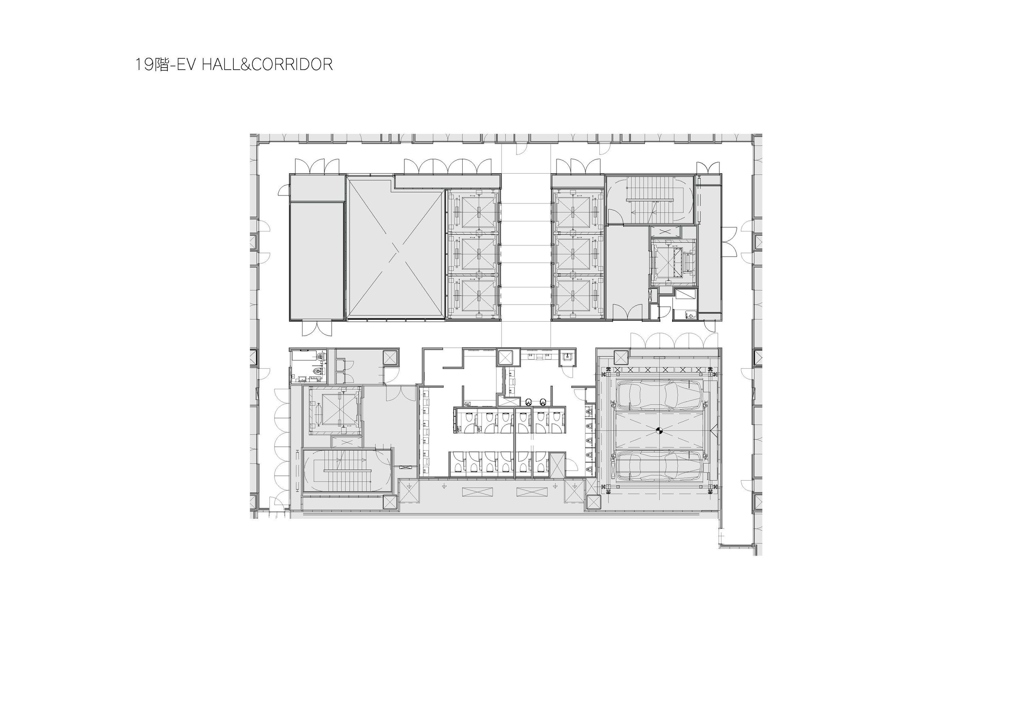TENJIN BUSINESS CENTER BY CURIOSITY AND OMA
Tenjin Business Center in the center of Fukuoka city is the building leading “Tenjin Big Bang”, initiative marking the start of the district’s formation into an Asian business hub and start-up city. Curiosity was invited to design the interior: the main atrium, entrance lobby, and public spaces within the building designed by OMA New York under the direction of Mr. Shigematsu.
The building unique function that will host start-up and world-leading companies from finance and high tech, inspired the interior theme. The pixelated façade created by OMA New York breaks down the facade to a human scale.
The warm glow of the atrium visible in transparency through the pixel facade becomes a strong focus point and icon of the building. The blue pixel in the center of the atrium is a large glass cube that symbolizes the technology and digital future of the Tenjin companies.
The clear blue glass object connecting to the pixelated facade theme emphasizes the visual connection between outside and inside. The digital and futuristic feel is harmonized by a subtle play of floating vertical lightings that cast around the main atrium and the different areas of the building.
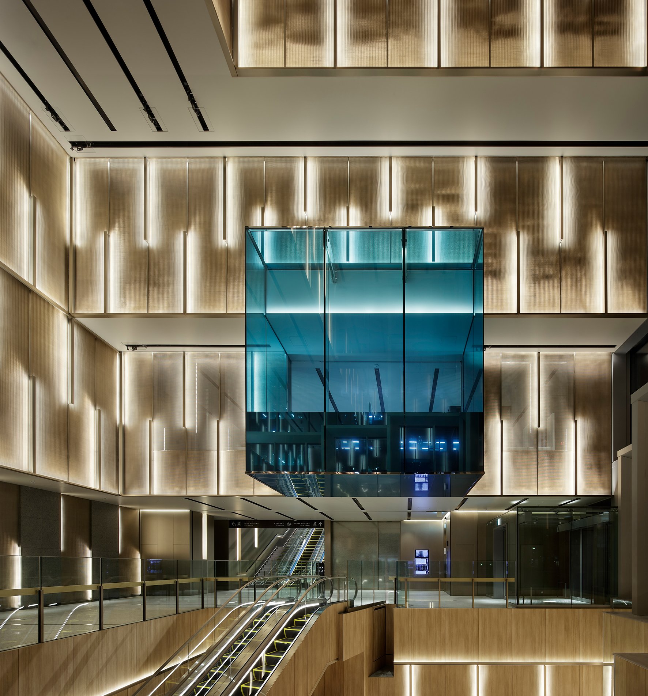
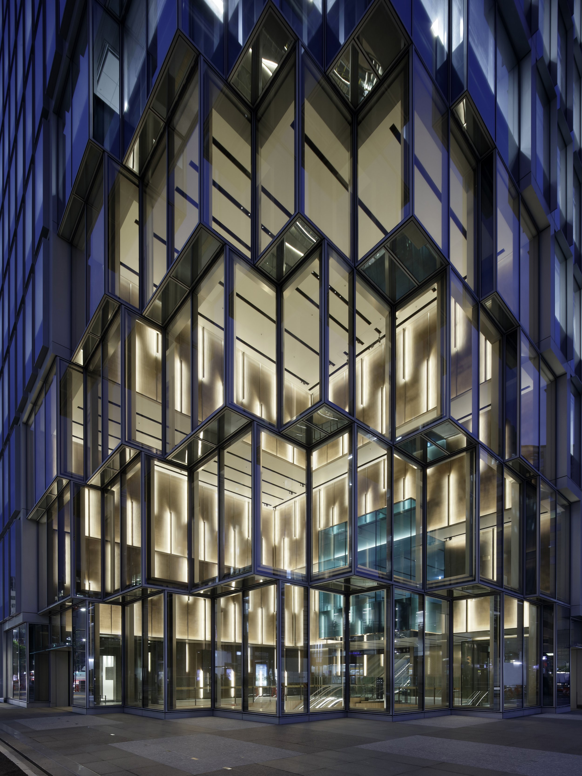
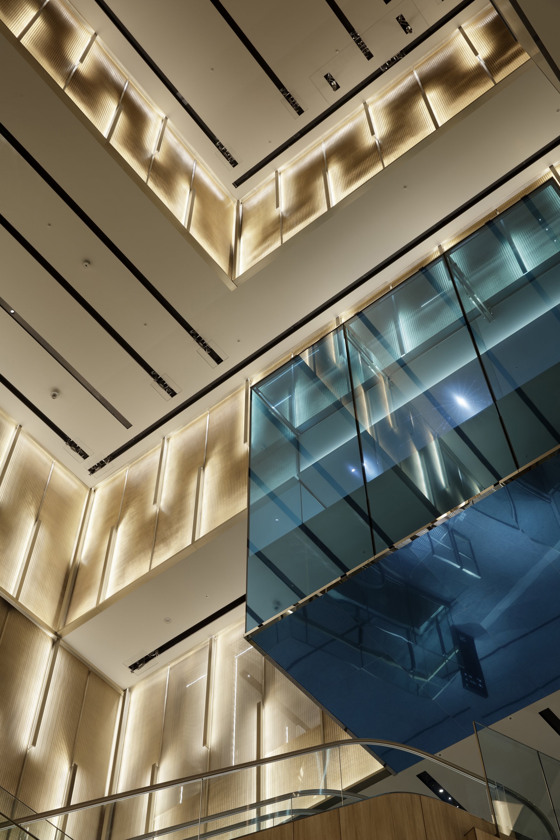
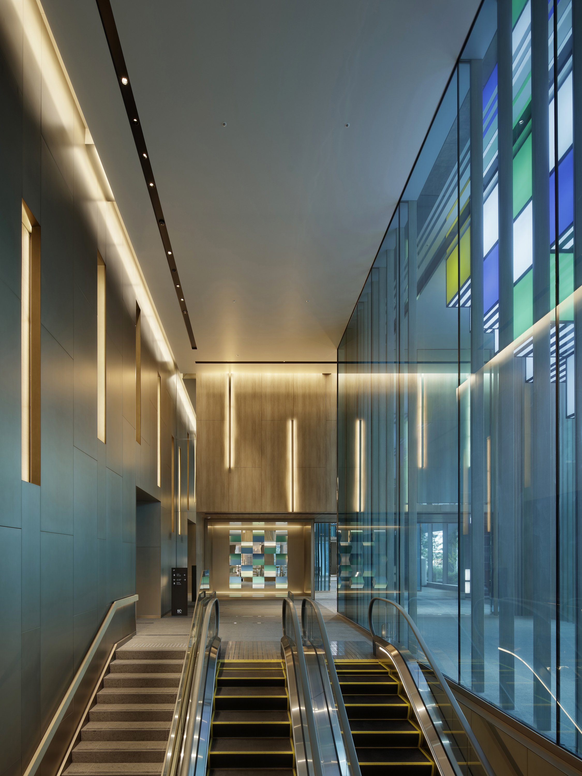
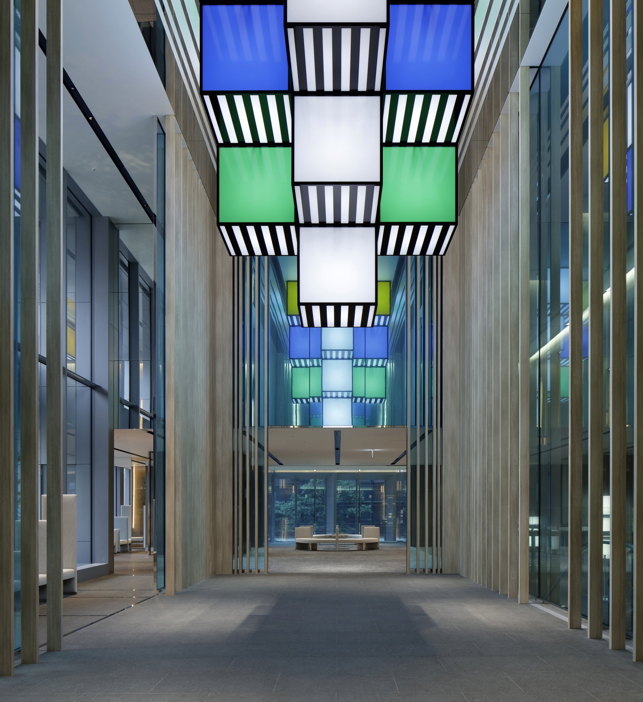
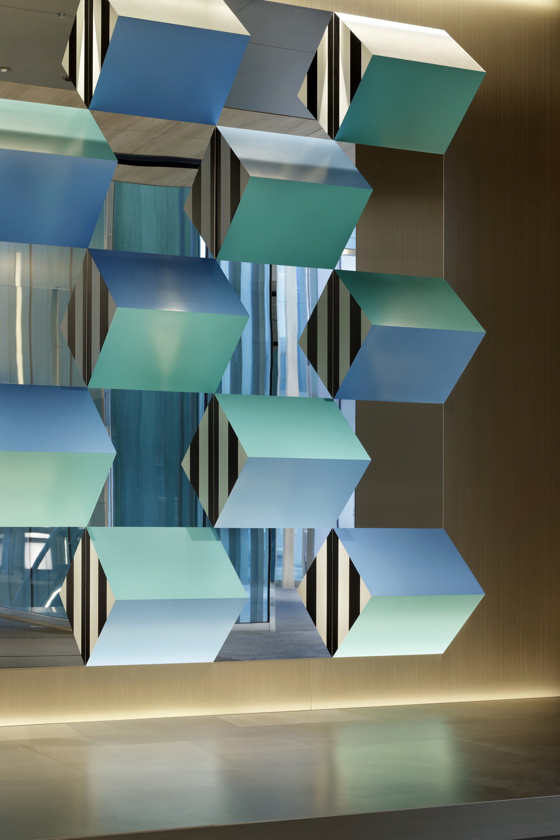
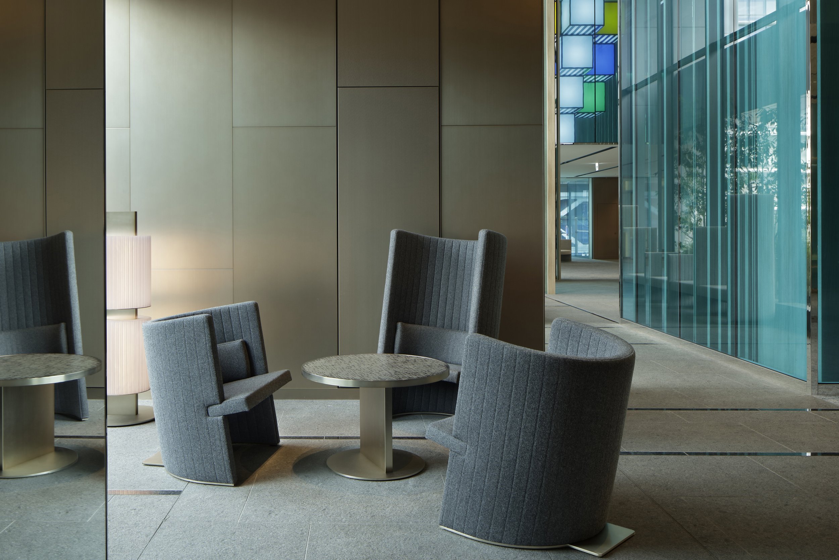
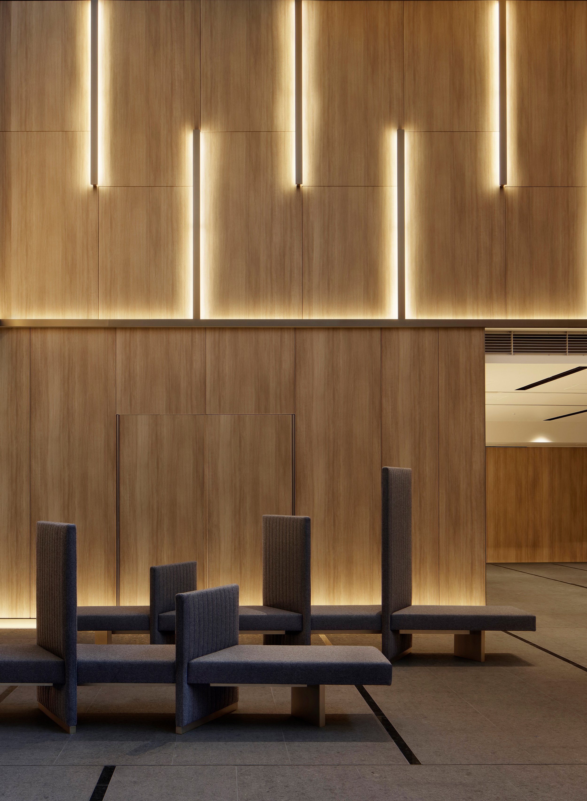
The vibrant and warm interior is created by the wall covered with bronze color metallic mesh that creates a soft and surprising feel to the public spaces. The vibration created by the metallic mesh wrapped the entire atrium, covering walls and windows in a play of transparent and solid composition. The dialogue between the industrial touch of the metal and the digital sensation of the blue glass honor past and future industries.
Arrival to the upper lobby floor, in a sequence generated by continuous vertical lightings.
A carefully curated selection of art pieces completes the interior theme. Daniel Buren graphical signature piece welcomes the visitor on the upper floor. Suspended in mid-air, a sculpture highlights the main lobby area in a graphical and sculptural composition.
A unique collection of furniture was developed for the Tenjin business center, produced in collaboration with Cassina. Ixc. A challenge in the present time is to create intimacy and privacy within public spaces with a sense of refuge. The iconic shape of the vertical elements provides independence and privacy and becomes part of the interior composition.
The tilted-shaped sofa creates an intimate setting and interaction between the people. An unusual salon typology is created by surprising angled shape sitting, inviting the visitor to relax and enjoy the place, suggesting communication between the visitors.
The Tenjin Business Center is a preview of future offices that infuse a strong sense of creativity and optimism that will reflect on the people working within.
Concept Details
