Toshin PostPandemic by KTX archiLAB
For its first created office since the outbreak of the COVID-19 pandemic, the challenge that the cram school chain Matsuo Gakuin was facing is to come up with a permanent design solution for protecting the office users while keeping the aesthetic values the company has always cherished.
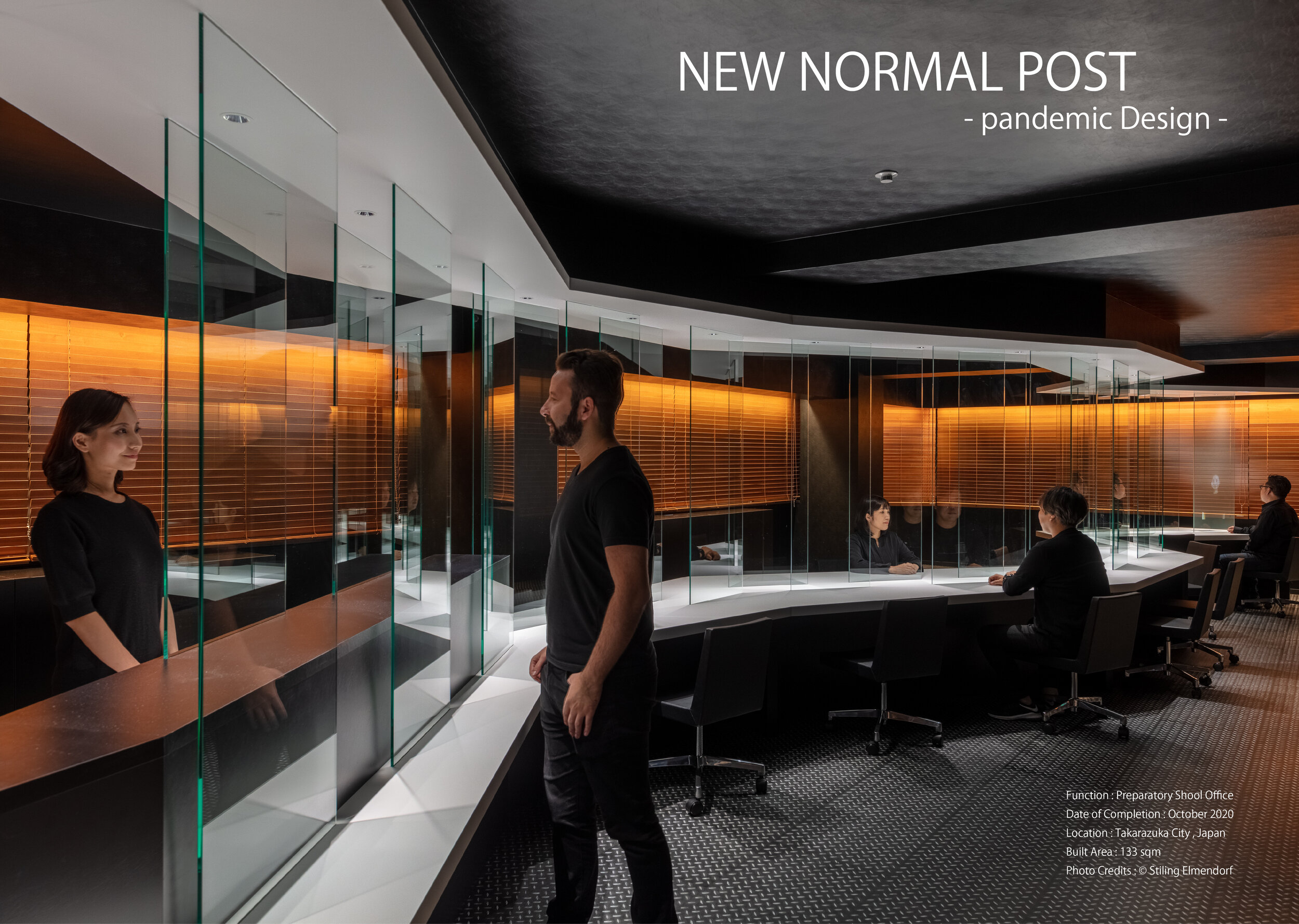
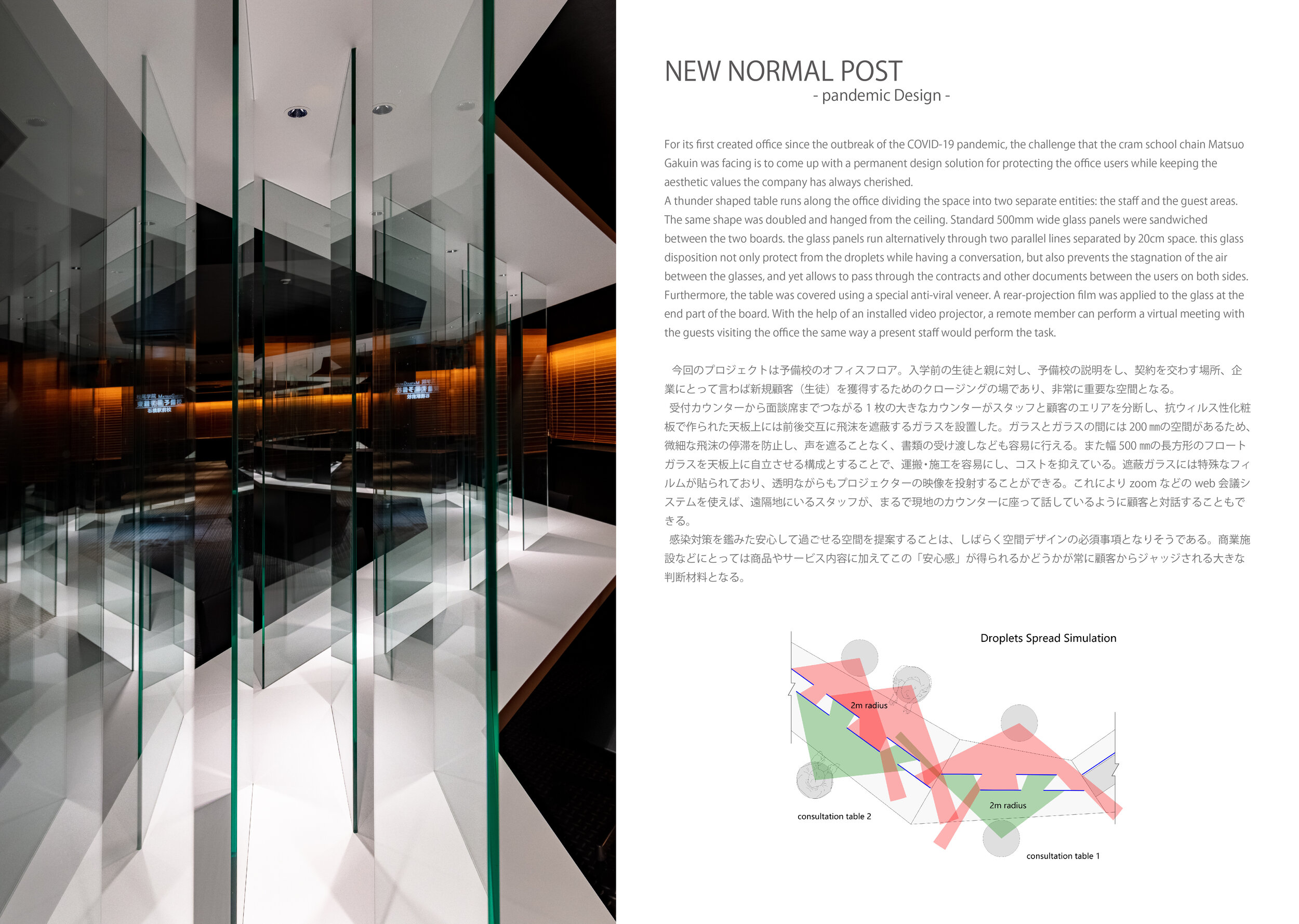
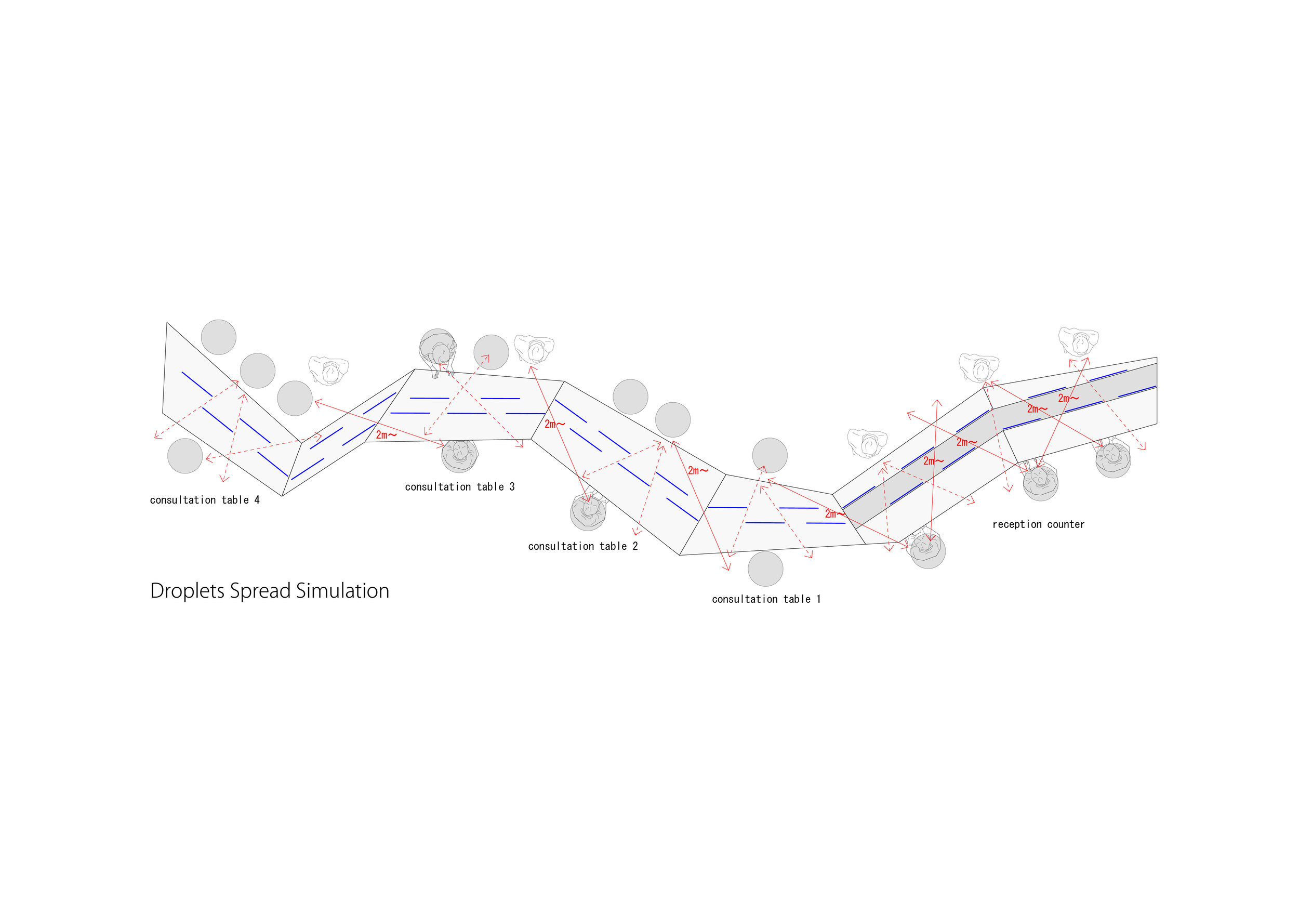

A thunder shaped table runs along the office dividing the space into two separate entities: the staff and the guest areas. The same shape was doubled and hanged from the ceiling. Standard 500mm wide glass panels were sandwiched between the two boards. the glass panels run alternatively through two parallel lines separated by 20cm space. this glass disposition not only protect from the droplets while having a conversation, but also prevents the stagnation of the air between the glasses, and yet allows to pass through the contracts and other documents between the users on both sides. Furthermore, the table was covered using a special anti-viral veneer. A rear-projection film was applied to the glass at the end part of the board. With the help of an installed video projector, a remote member can perform a virtual meeting with the guests visiting the office the same way a present staff would perform the task.
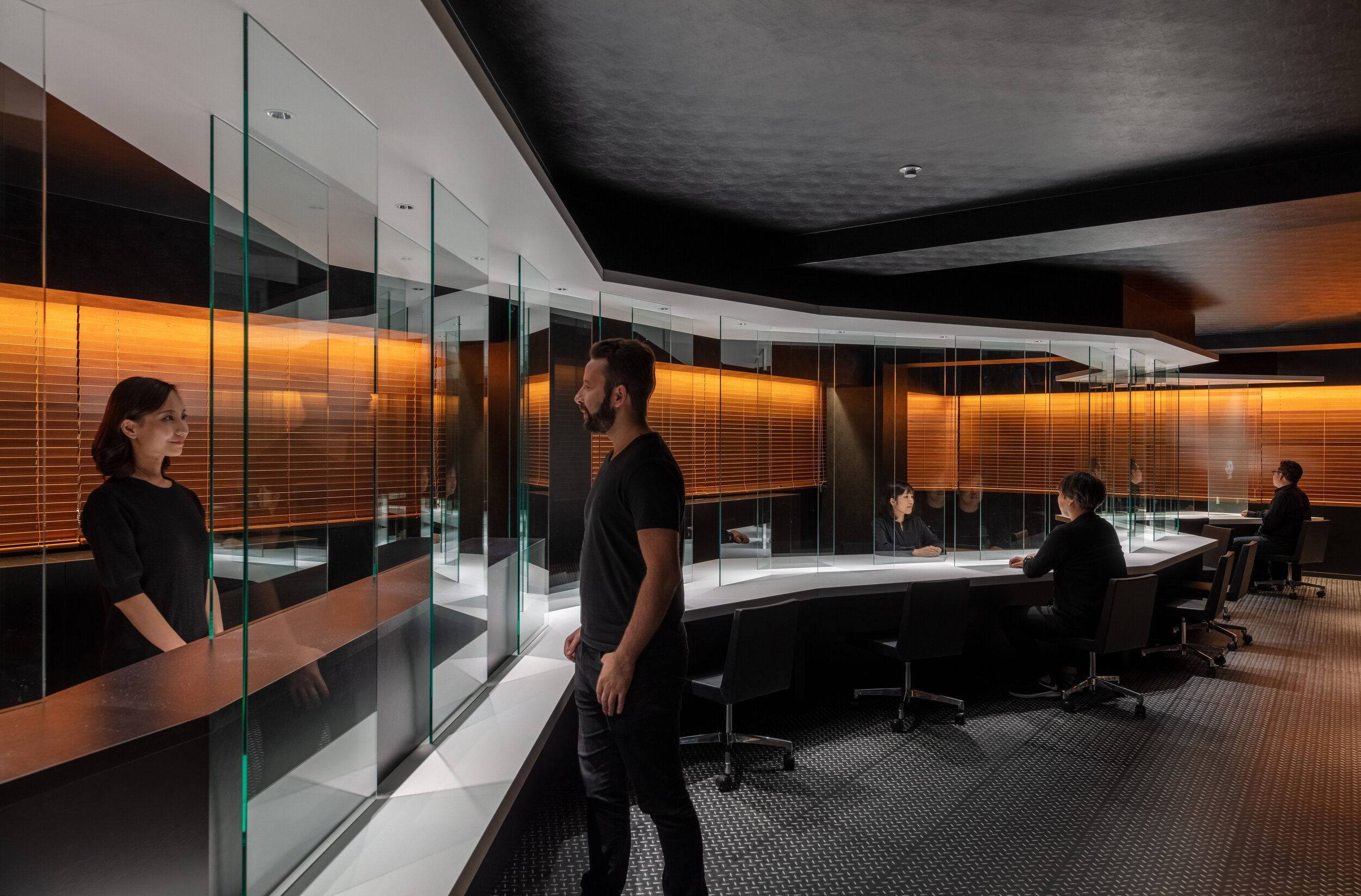



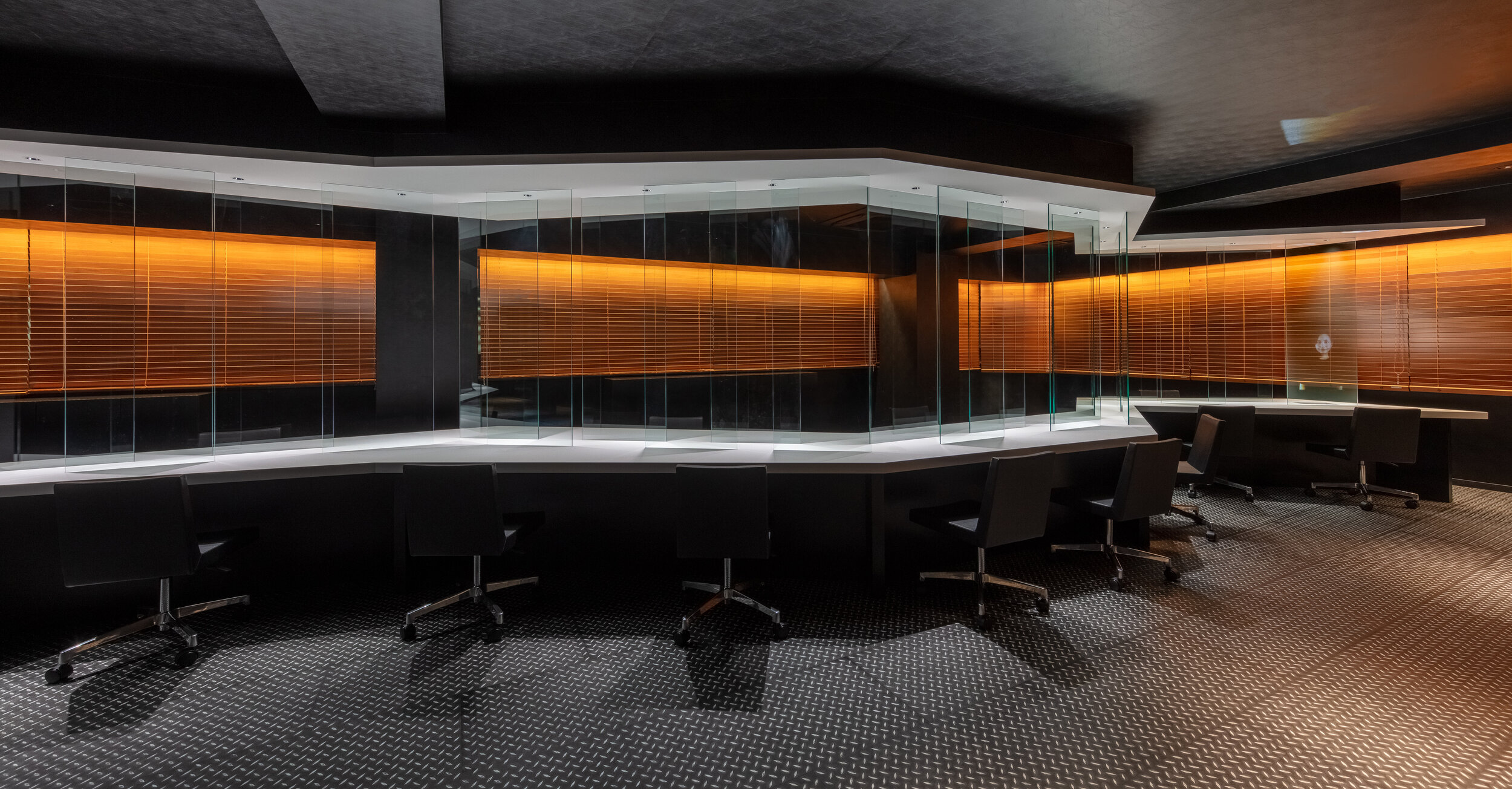

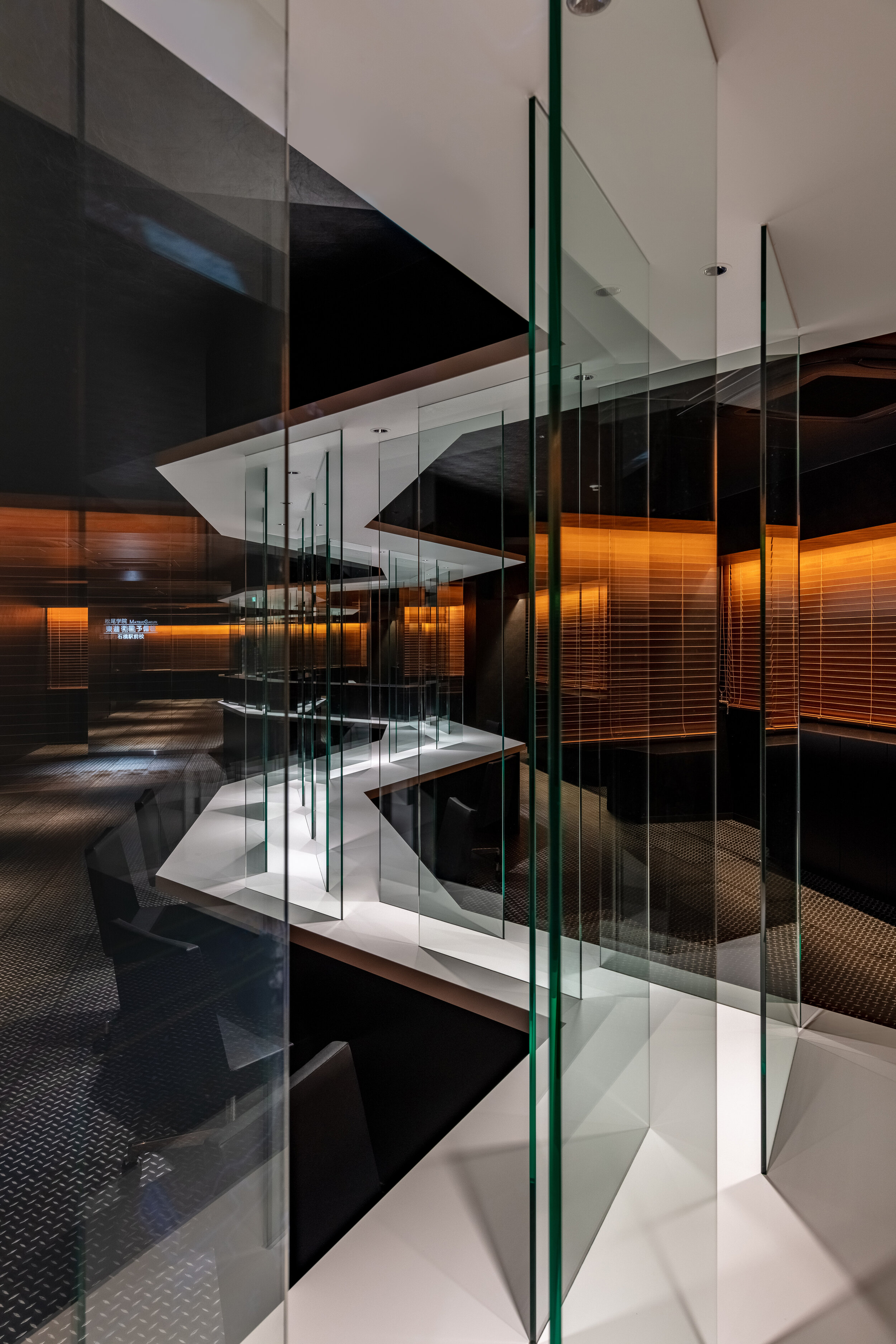

Drawing/ Planning
Function: Cram School Reception Office
Total Area: 133 sqm
Completed: 20 October 2020
Location: Osaka, Japan
Address: Ishibashi 2-13-30, Taishi, Ikeda, Osaka 563-0032 Japan.
Photo Credit: ©Stirling Elmendorf.
Photographer website: http://www.stirlingelmendorf.com/
