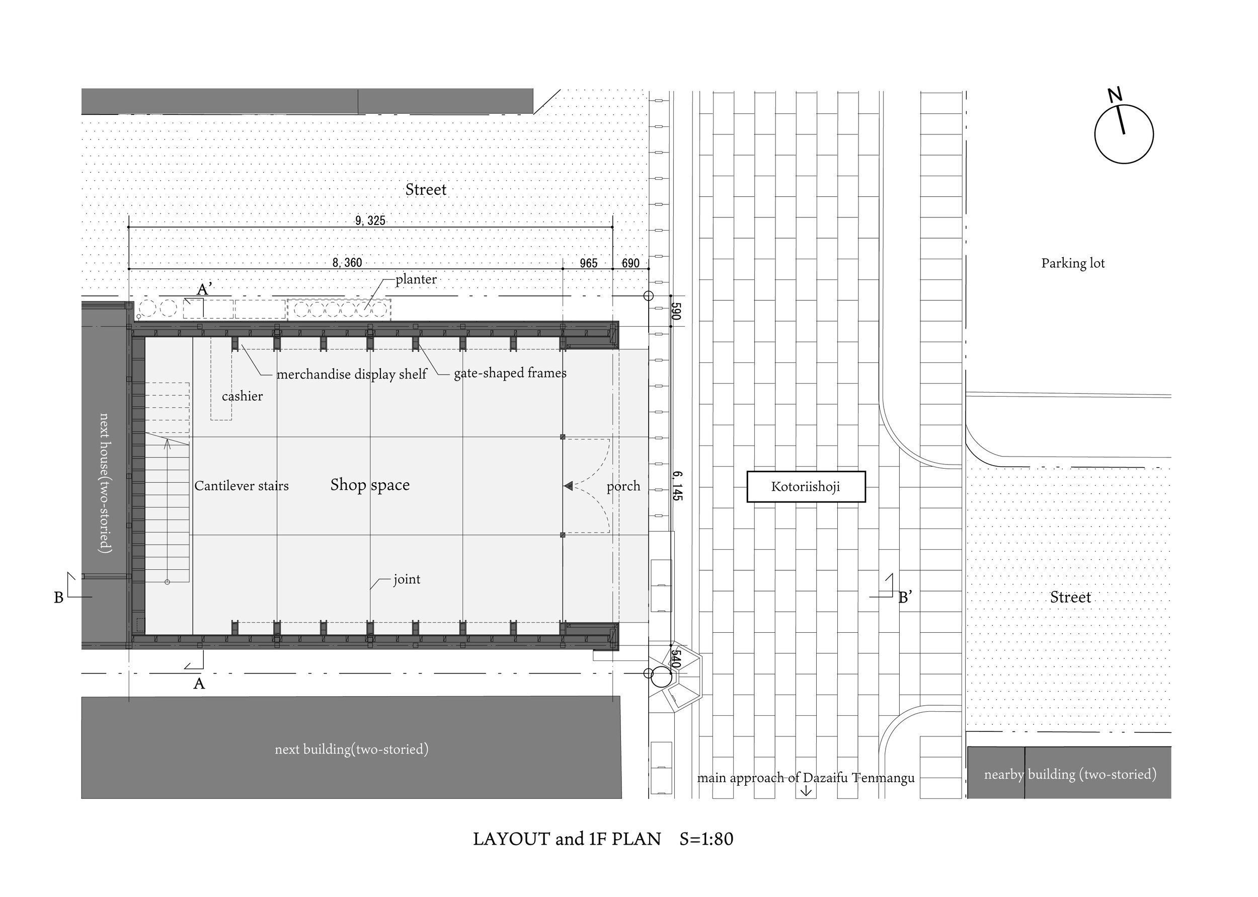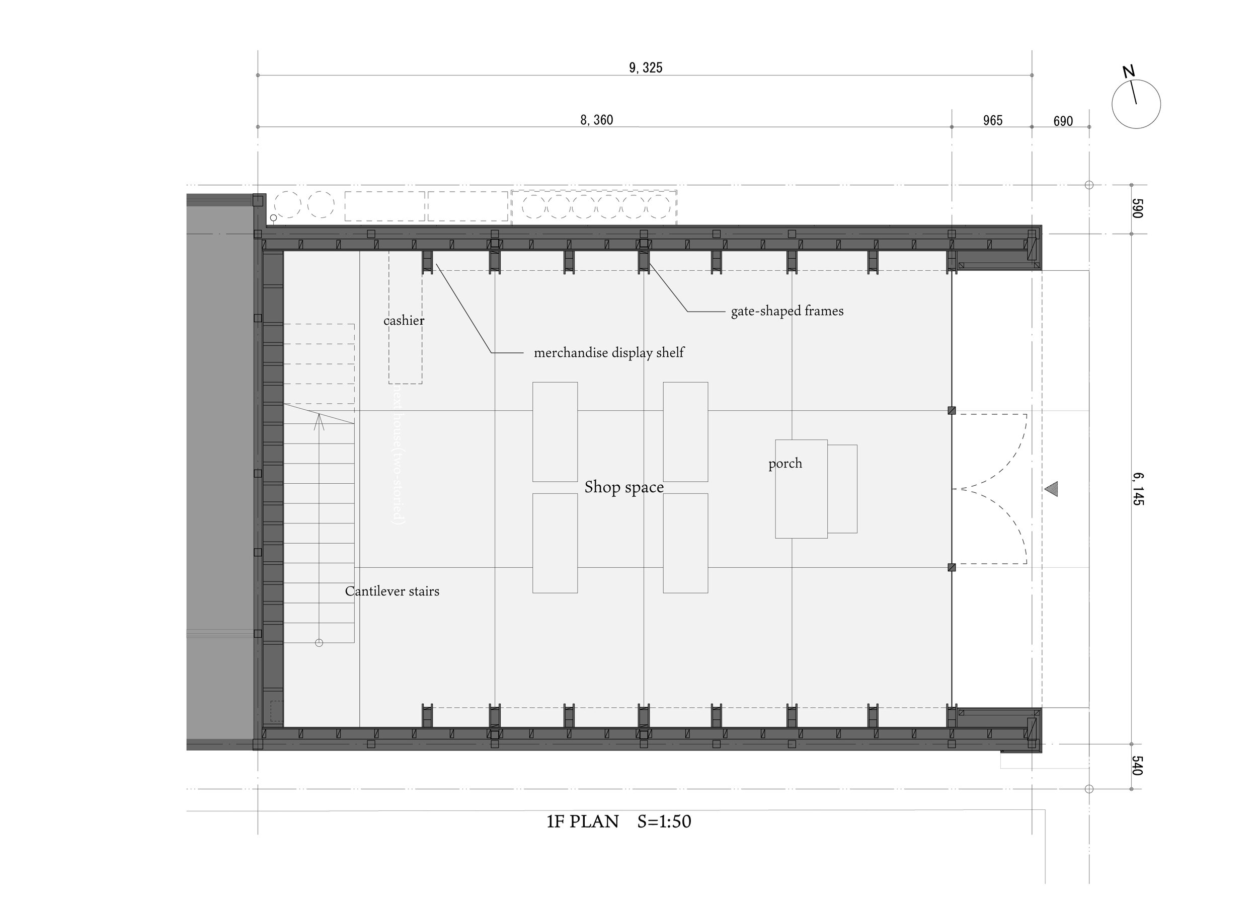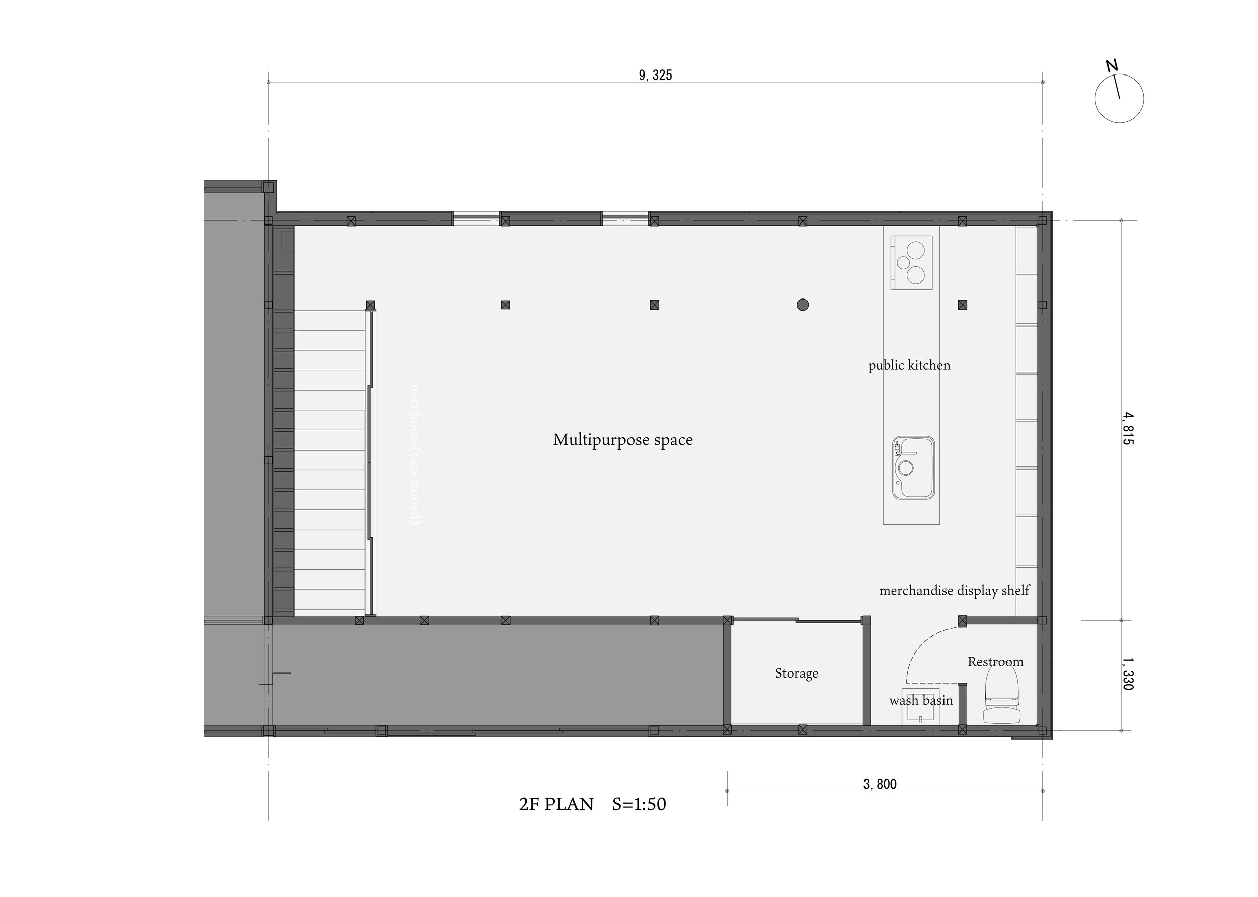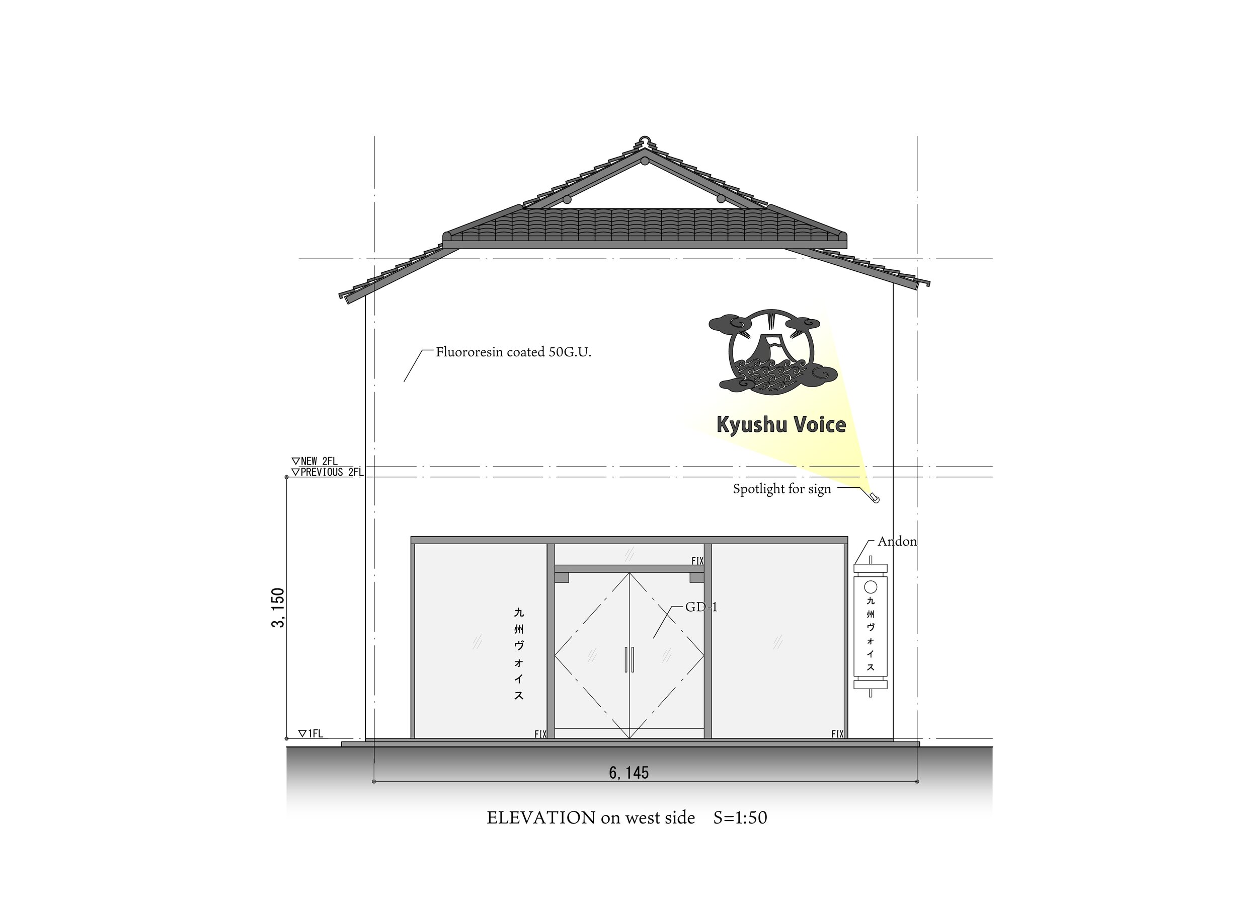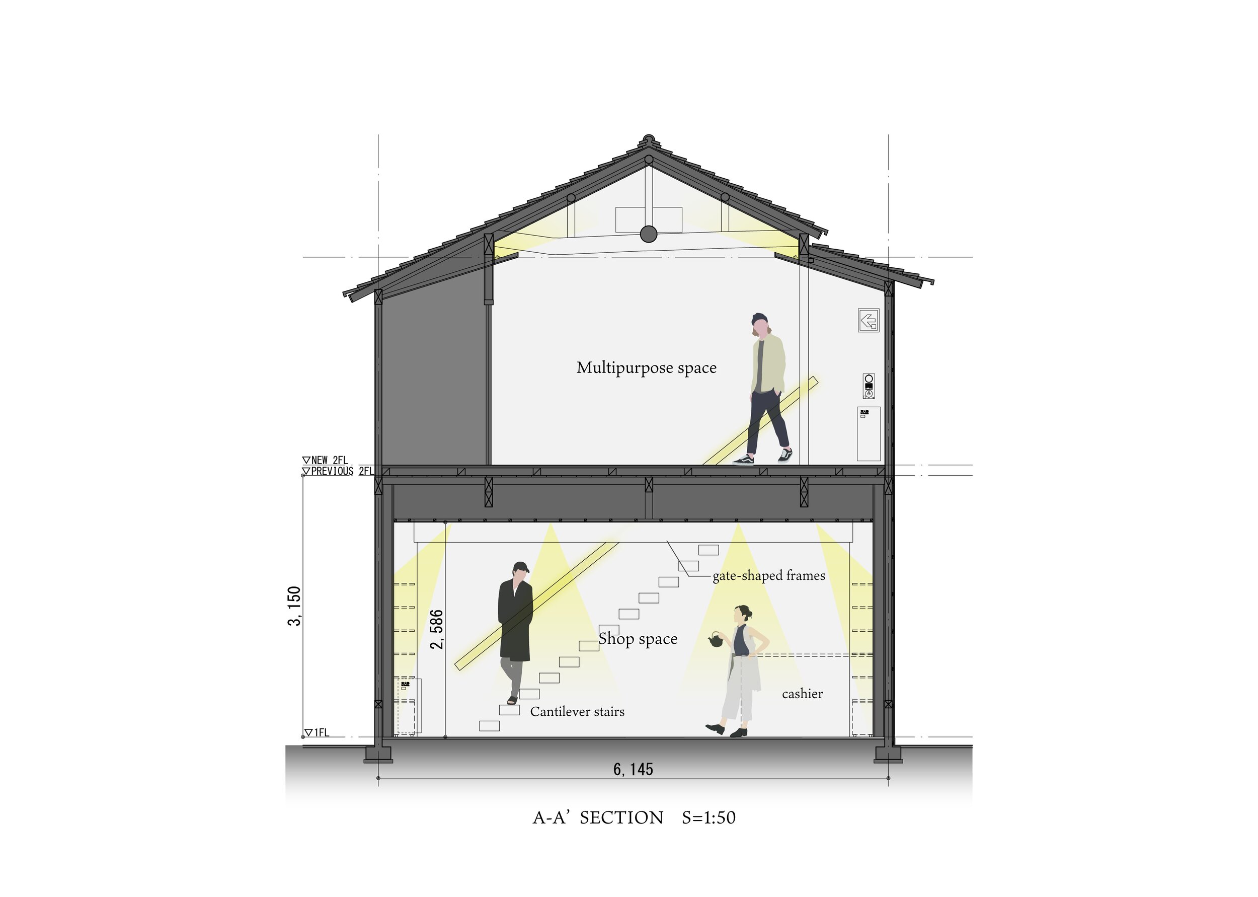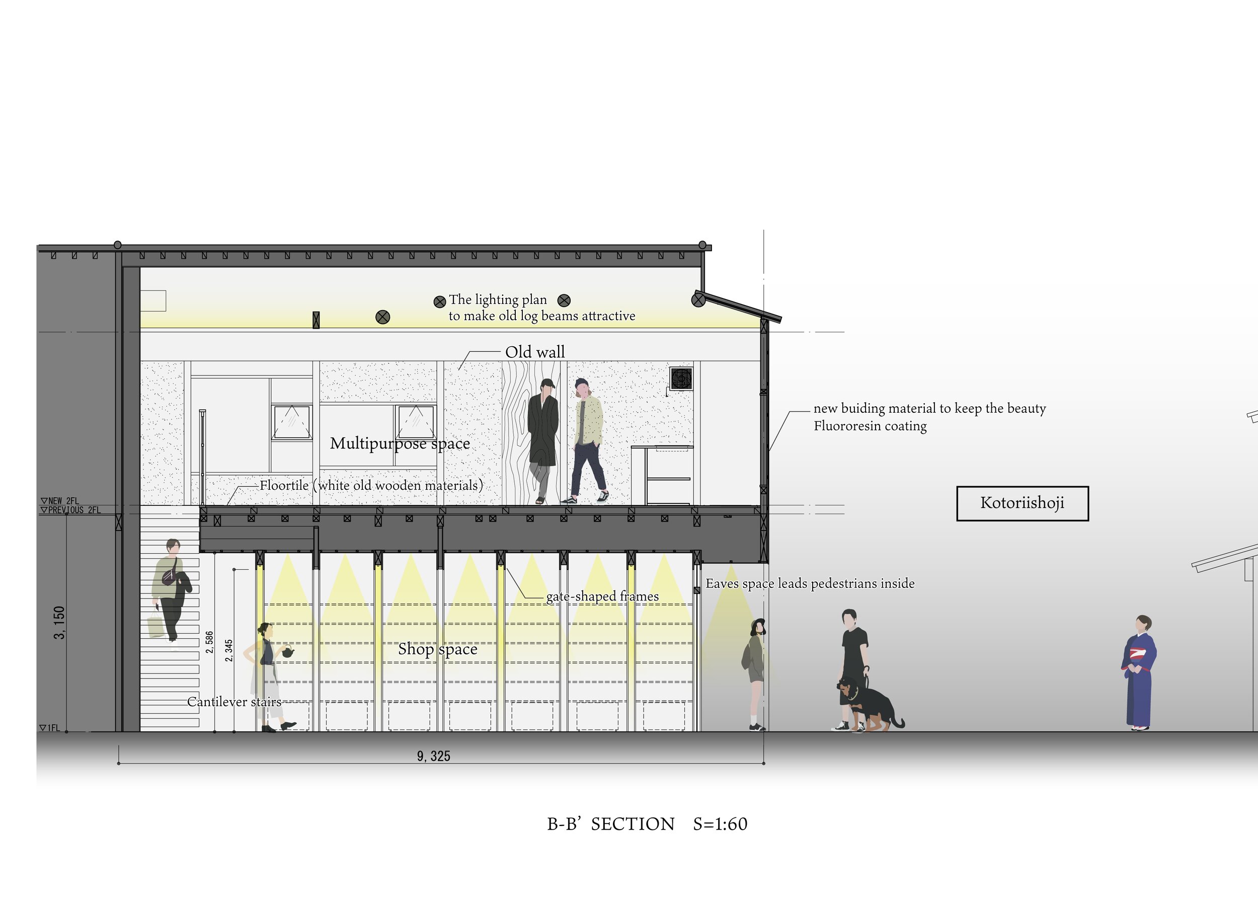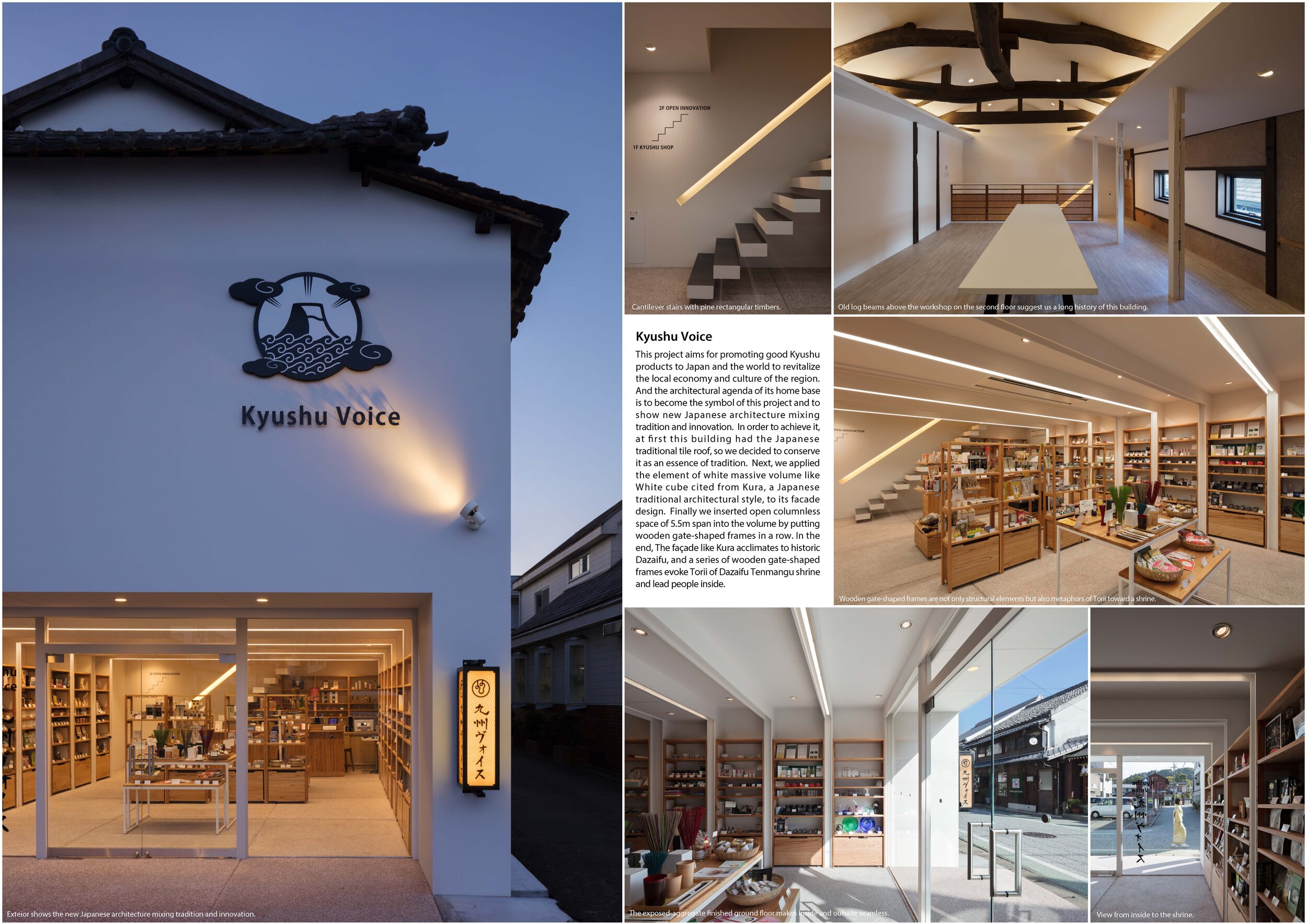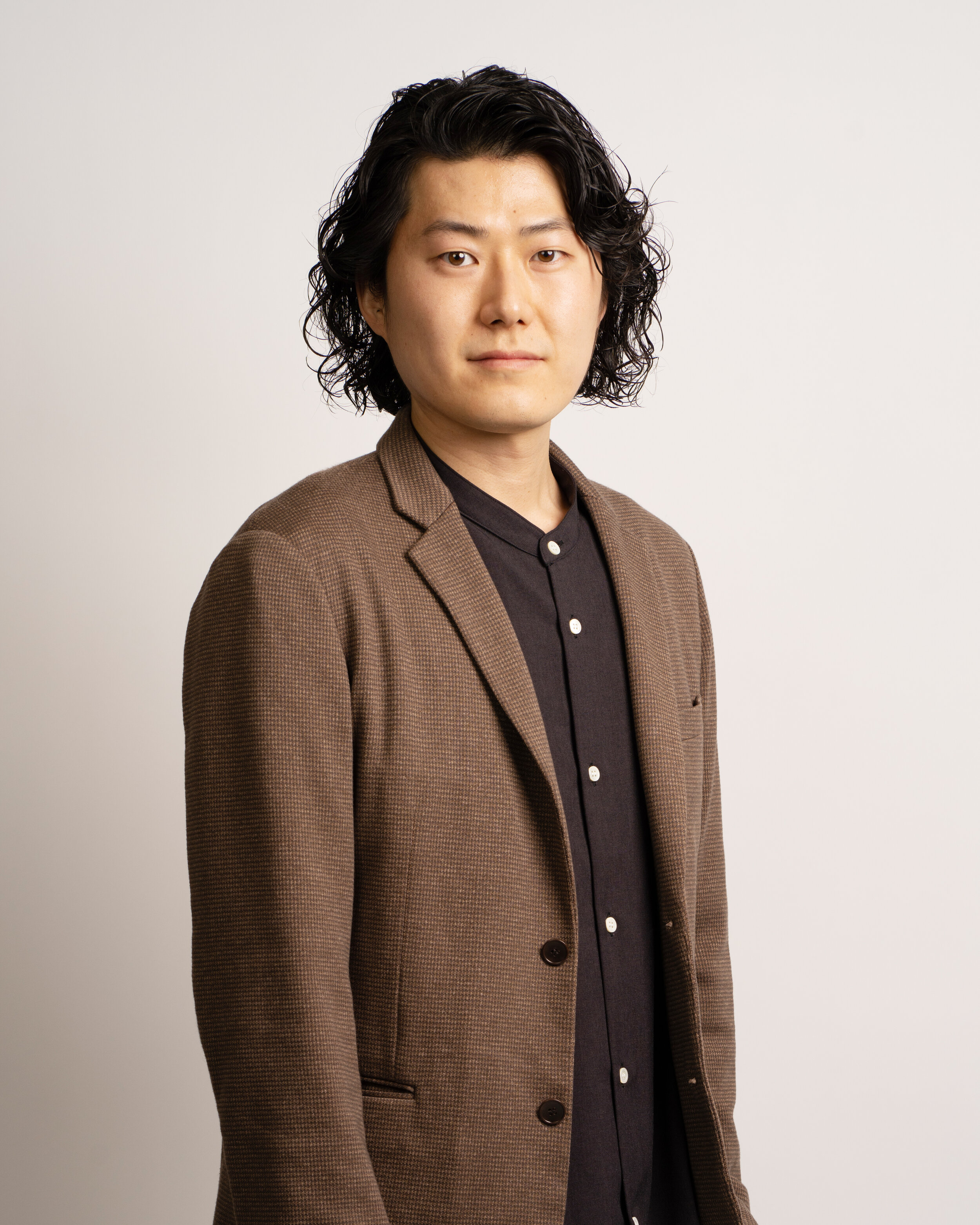Kyushu Voice by Jindesign Co., Ltd
Kyushu Voice is a project for promoting good Kyushu products to Japan and the world to revitalize the local economy and culture of the region. This building is a home base of the project and has three purposes that are as a new symbol of Kyushu’s history and nature, as a popular shop to sell fine and various products made in Kyushu, and as a workshop to develop new items with local producers and citizens.
The base of Kyushu Voice project is located in Dazaifu, the most suitable city for this project, which is the central city of Kyushu both in history and popularity. In Dazaifu was the imperial office governing Kyushu from ancient times to the Heian period. Nowadays, around ten million people visit this historic city every year from home and abroad.
In order that the base is the symbol of this project, the most important issue is to show the new Japanese architecture mixing tradition and innovation. Hence, we needed not to build a new building but to select and renovate the building with long history. Then, for the reason of the condition and location in the area, we selected the two-storied wooden old folk house around 100 years old which faced with Kotoriishoji, the tasteful street, and located 2 minutes away from an approach to Dazaifu Tenmangu shrine.
In addition, we did the following designing so that this building would show new Japanese architecture and have the function of a shop and the base of community in the area.
First, this building had the Japanese traditional tile roof, so we decided to conserve it as an essence of tradition.
Additionally, it is located along the tasteful street, so we needed to make its façade acclimated to historic Dazaifu. Therefore, we designed its façade cited from “Kura”, a traditional Japanese warehouse. One of the characters of “Kura” is an element of massive wall of white plaster, and it is also like White cube, which is known as an element of Modernism architecture. Then, we applied its traditional and modern element to its façade design.
Furthermore, we inserted the open columnless space, the element of modernism, into the white massive volume like “Kura”. In order to achieve it, we put wooden gate-shaped frames in a row that evoke Torii, the main gate to shrine. It put the columnless space of 5.5m span into practice and contributed to its structural reinforcement at the same time, and the lighting in the frames created the affordance that led people inside.








Drawing/ Planning
