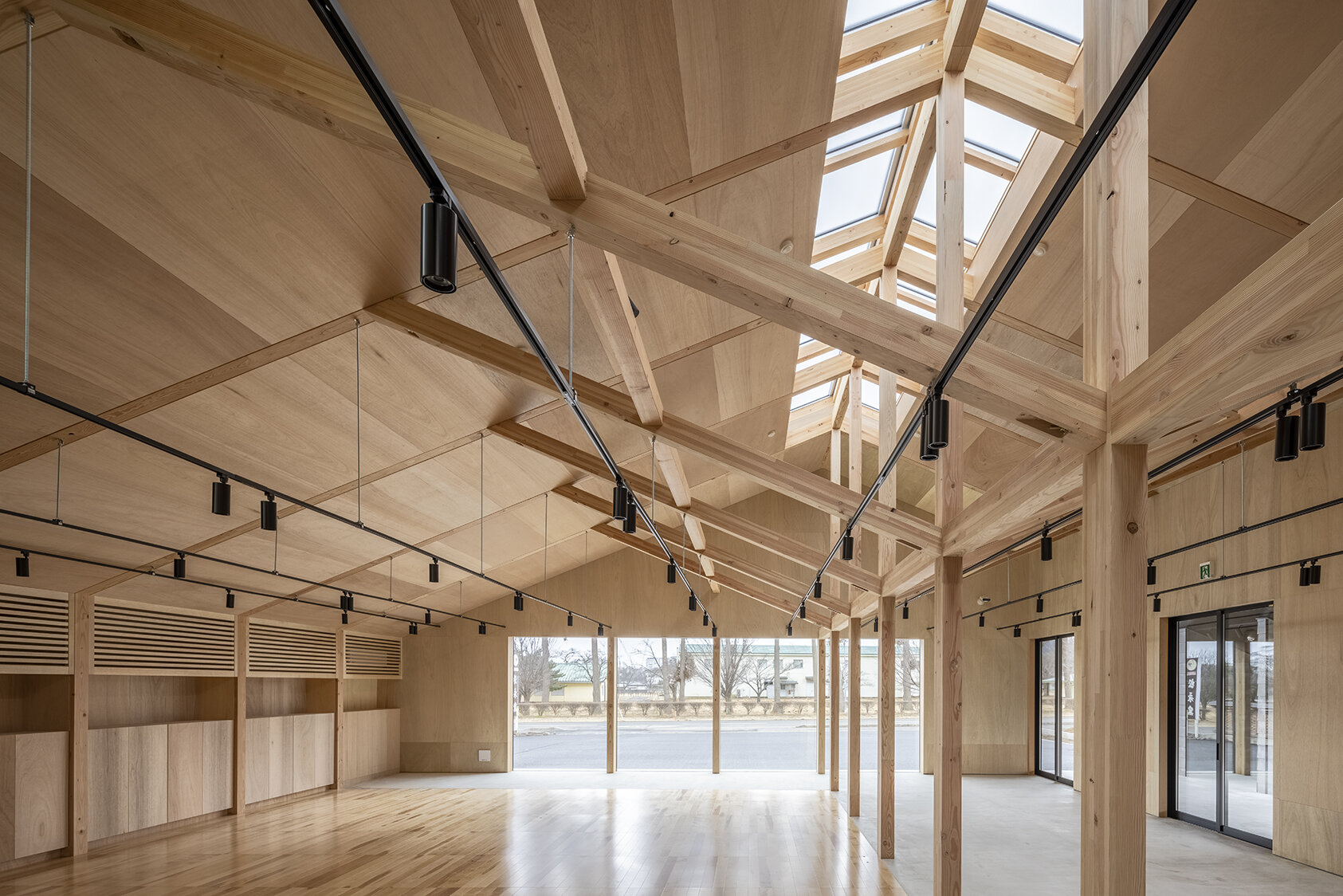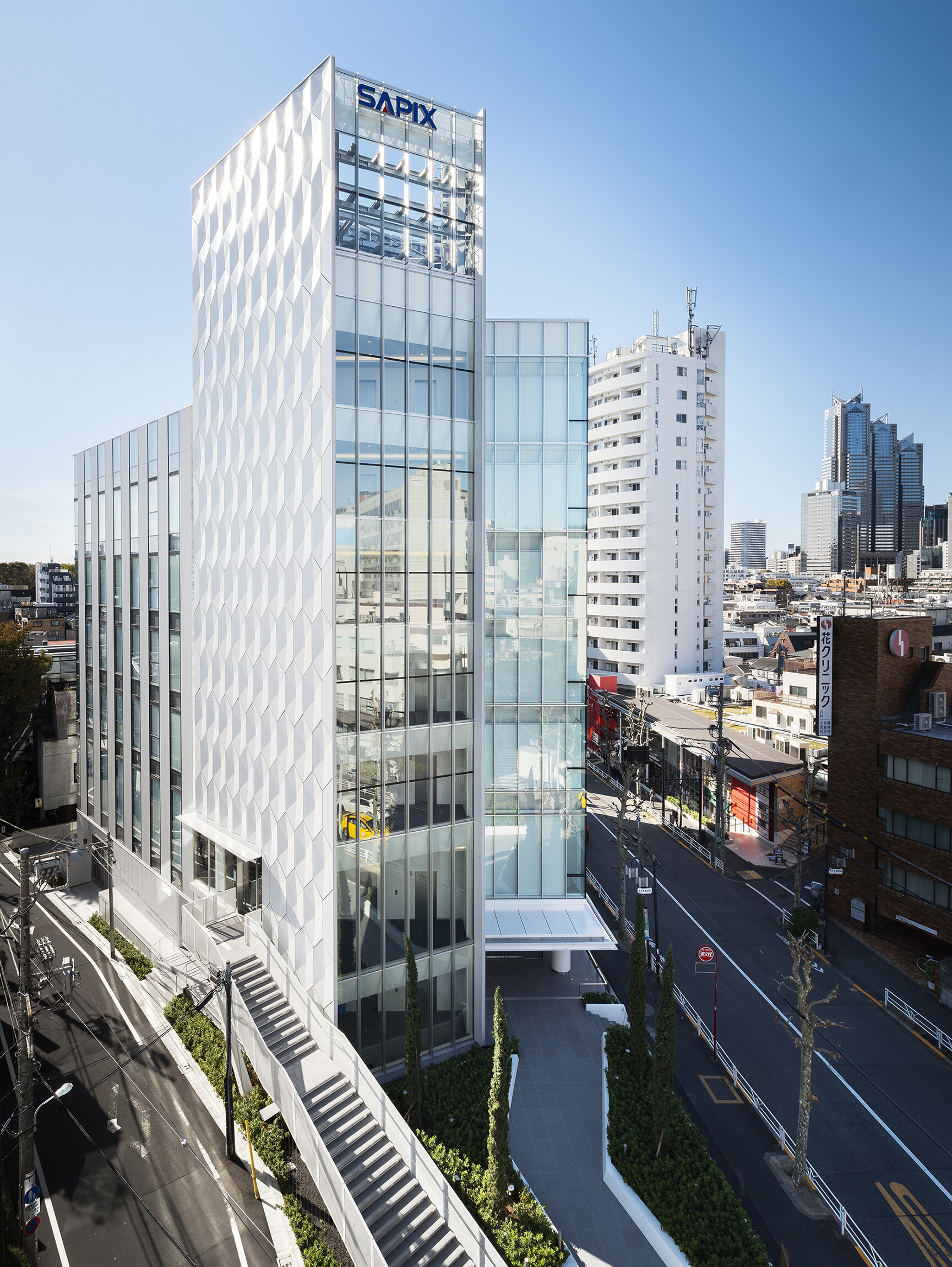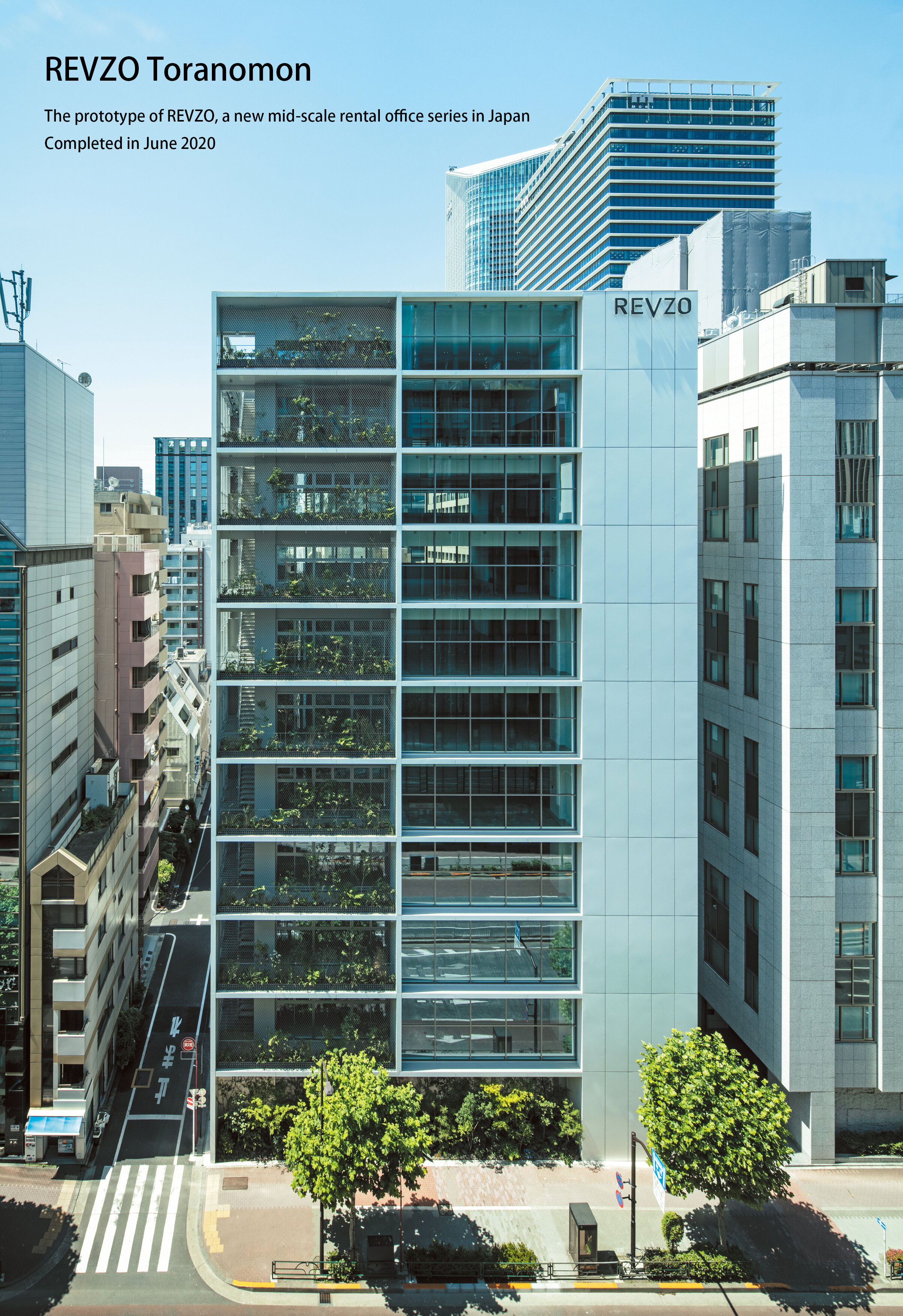Obori Soma Ware Manufacturer Matsunaga Kiln by to-ripple.inc
Ten years after the Great East Japan Earthquake, an Obori Soma Ware manufacturer Matsunaga Kiln made a fresh start in a new place.
Matsunaga Kiln was located in Namie Town, Fukushima Prefecture, producing the designated traditional crafts with more than 300 years of history. Nine years after the earthquake, Namie Town was still designated as a ‘difficult-to-return zone’, so the kiln decided to relocate and started this project.
Nabeya Bi-tech Kaisha by SfG landscape architects Inc.
This is a small communication plaza for the industry campus "Nabeya Bi-tech Kaisha" in Seki, Gifu, Japan. About 400 people work in this factory for design, manufacturing and sale of machine elements and components for motion control technology.
JEC bldg by to-ripple.inc
Although situated in the heart of Tokyo, the Yoyogi area retains much of its natural environment. The area is also home to numerous properties belonging to the client who engaged us to design this office building. Combined with the beauty of recurring geometric patterns, these angles capture changes in light in a way that transforms the façade’s appearance according to the season or time of day. To maximize the amount of reflected light captured, the northern face comprises a glass curtain wall with custom-made, ultrathin sashes (45mm) for enhanced transparency. On the south side, we used extruded cement panels and vertical stripes of glass to mitigate direct sunlight, as part of efforts to reduce the building’s environmental impact.
REVZO Toranomon by Norihisa Kawashima and Chuo-Nittochi Co., Ltd
The prototype of REVZO, a new mid-scale rental office series by a Japanese real estate company, has been completed in Toranomon, Tokyo in June 2020. This office strives to provide a delightful environment where one can connect with the ever-changing "nature" around them, by improving the physical and mental well-being of the occupants, and fostering a creative environment.
Kyushu Voice by Jindesign Co., Ltd
Kyushu Voice is a project for promoting good Kyushu products to Japan and the world to revitalize the local economy and culture of the region. This building is a home base of the project and has three purposes that are as a new symbol of Kyushu’s history and nature, as a popular shop to sell fine and various products made in Kyushu, and as a workshop to develop new items with local producers and citizens.
Imaise House by Tatsuya Kawamoto + Associates
When both "high earthquake resistance" and "open space" are required
Usually, it makes more sense to have an Main space on the second floor because the amount of walls required structurally is less than the first floor.
Here, we aim to get the maximum spatial volume in the conditions given by taking in the surrounding environment of the "private road" where the front road is an individual property and planning a space in which the inside and outside are seamlessly continuous.






