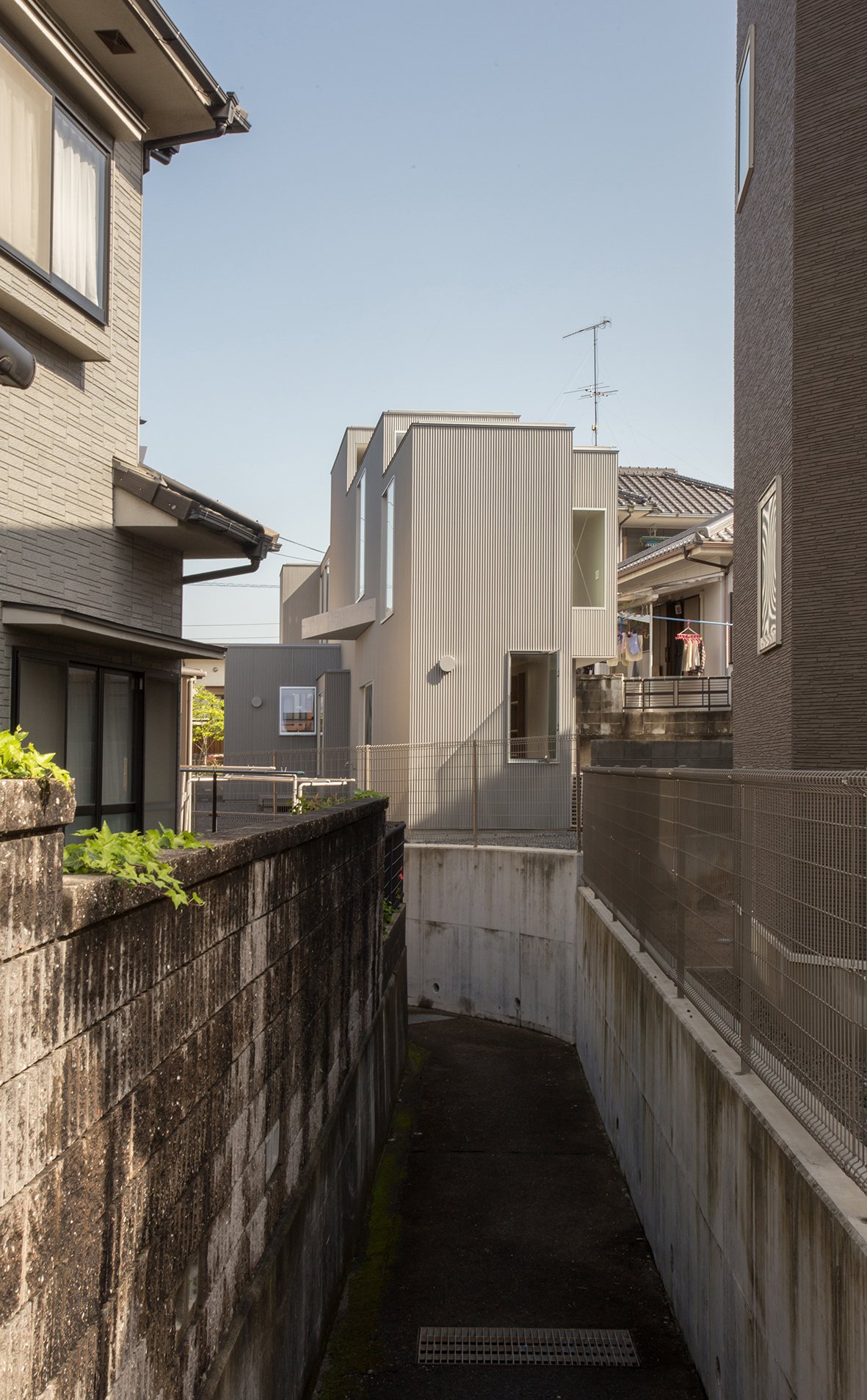House KJ by 1-1 Architects (BRONZE WINNING PROJECT)
The content and writing information provided by the shortlisted contributors to this project are the exclusive property of their respective authors. All rights reserved for shortlisted contributors.
The architectural design features a distinctive concept where a long and narrow volume is strategically positioned in a north-south orientation, specifically tailored to fit within the unique constraints of the distorted flagpole site. Within this space, partitions are kept to a minimum, creating a seamless flow with a width of 1 ken. The interior is thoughtfully designed with purposeful bulges in different areas, fostering a dynamic and varied connection with the surrounding garden.
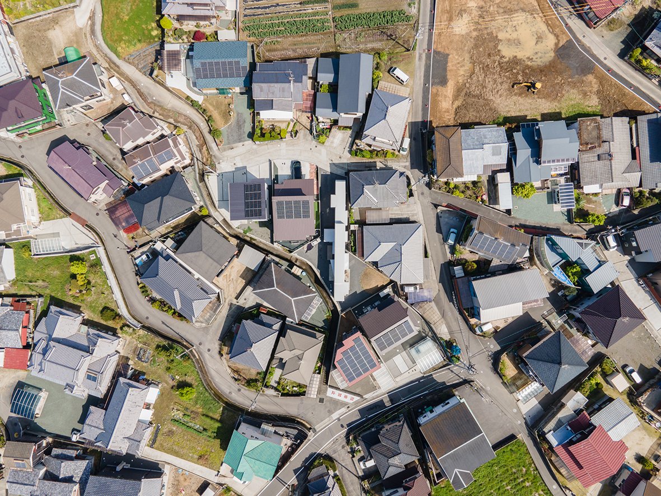
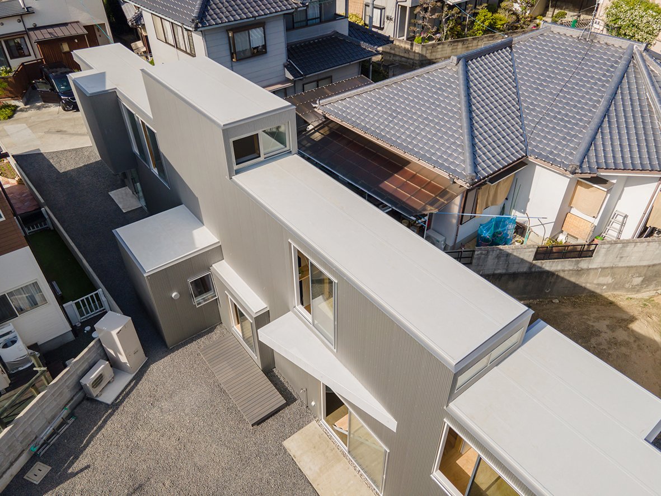
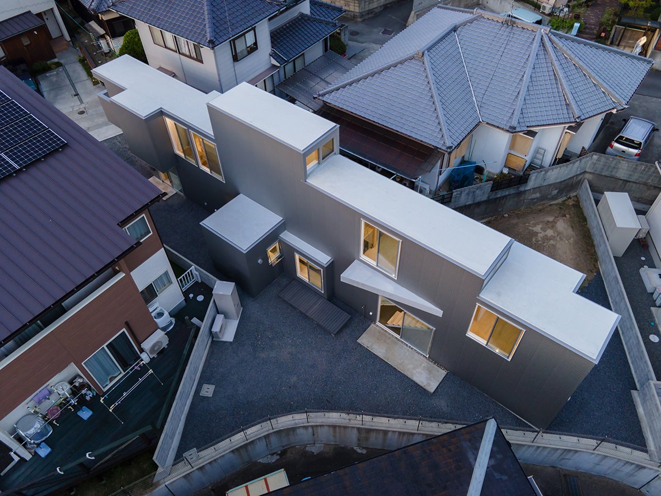
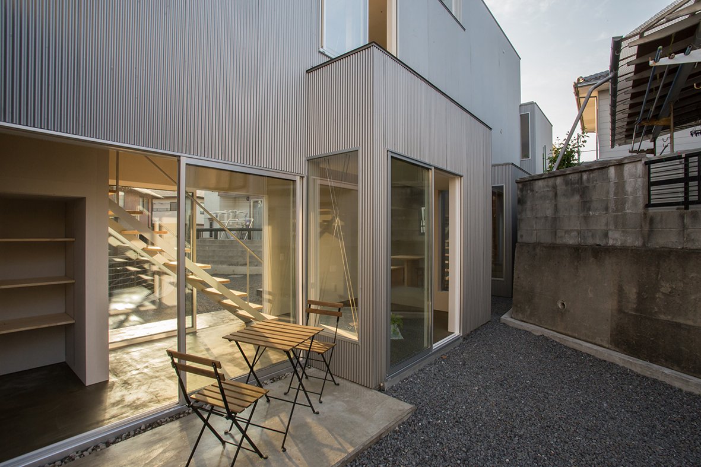
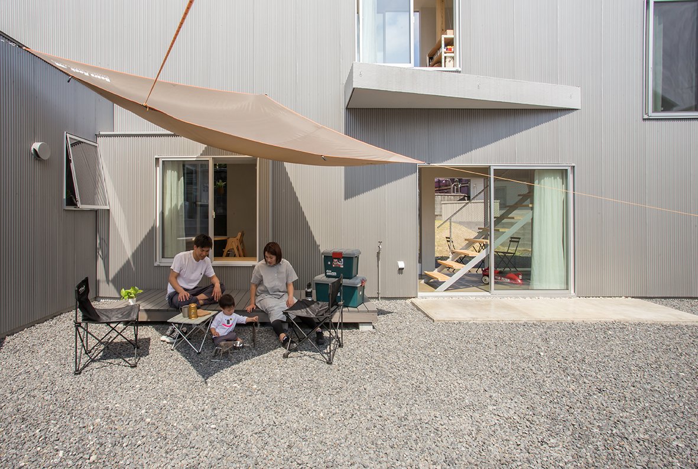
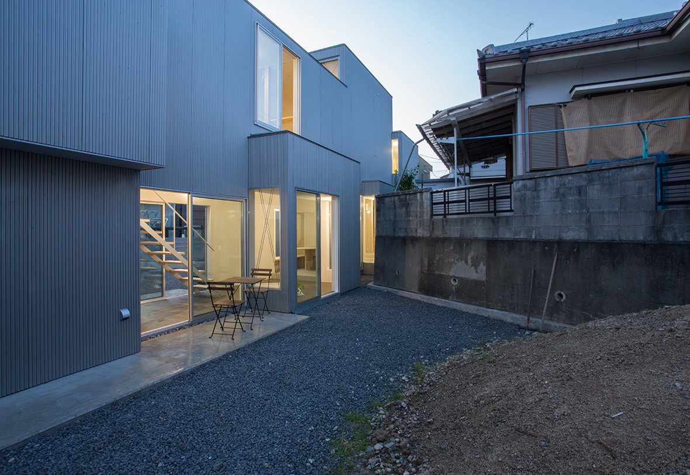
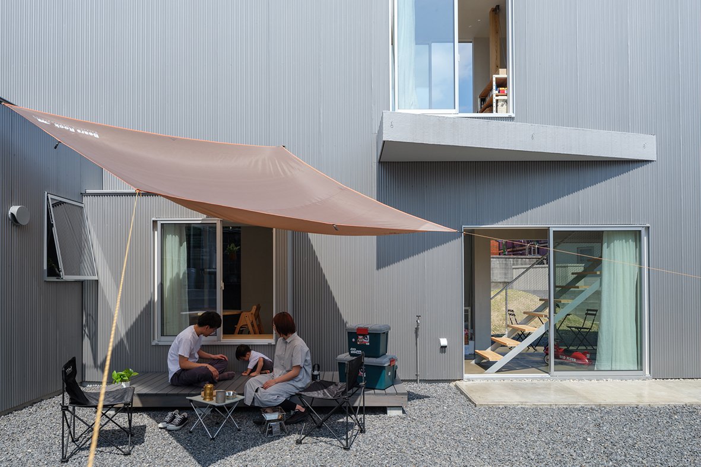
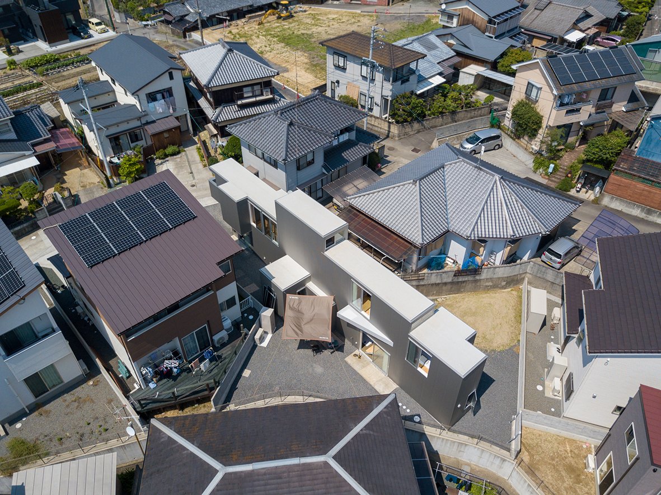
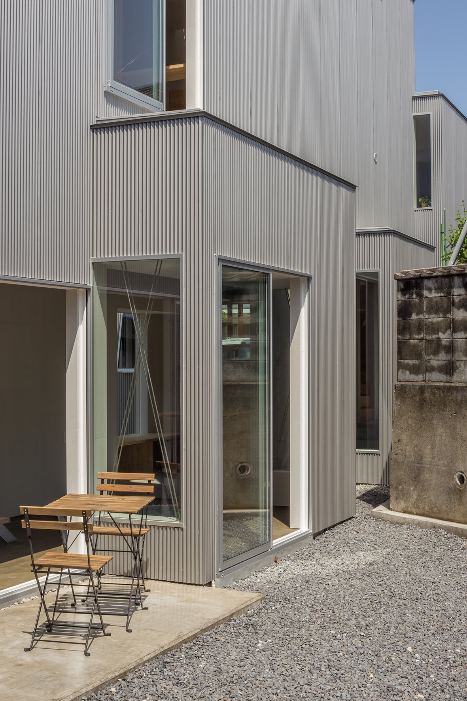
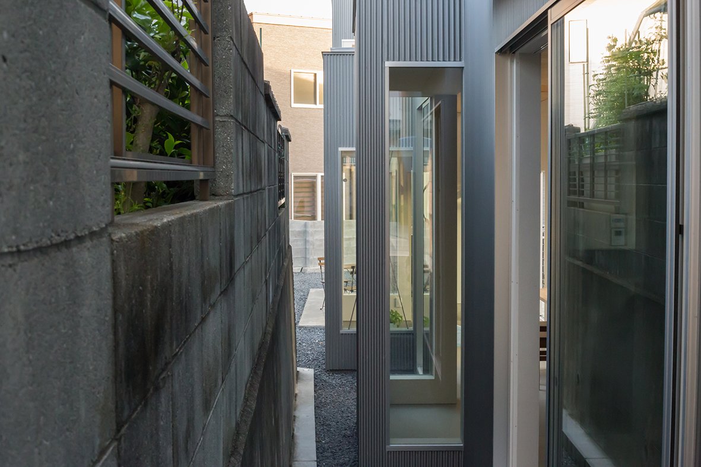
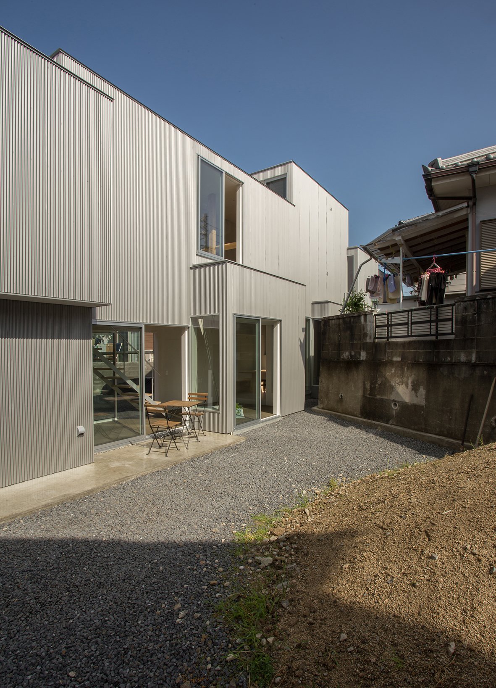
By carefully considering the distance between the irregular contours of the site boundary and the building, our aim was to establish a fresh and transformative relationship with the external environment, including the adjacent land.
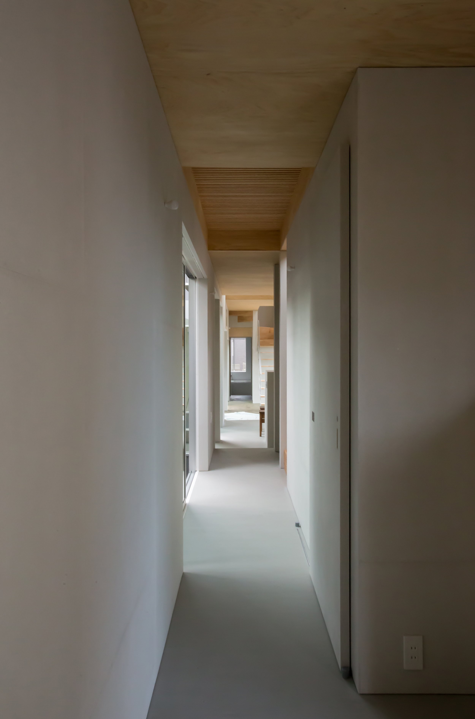
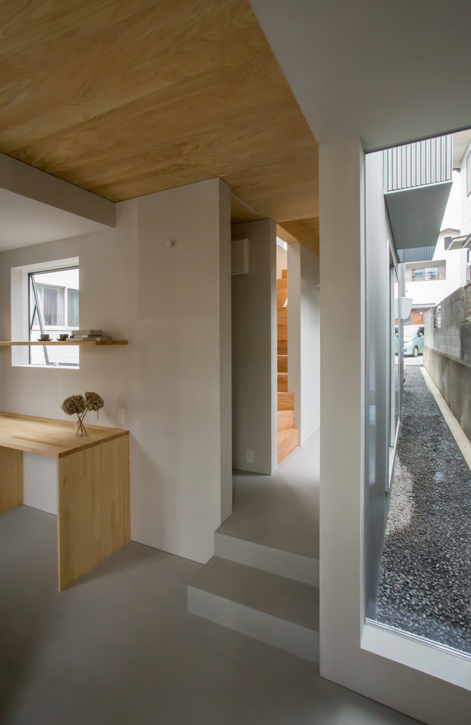
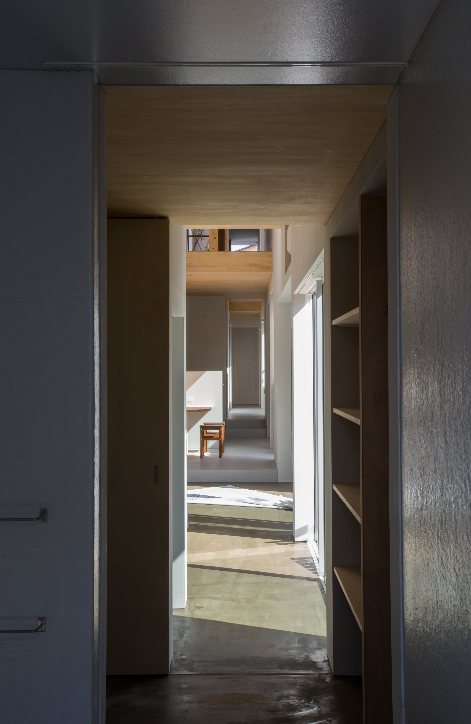
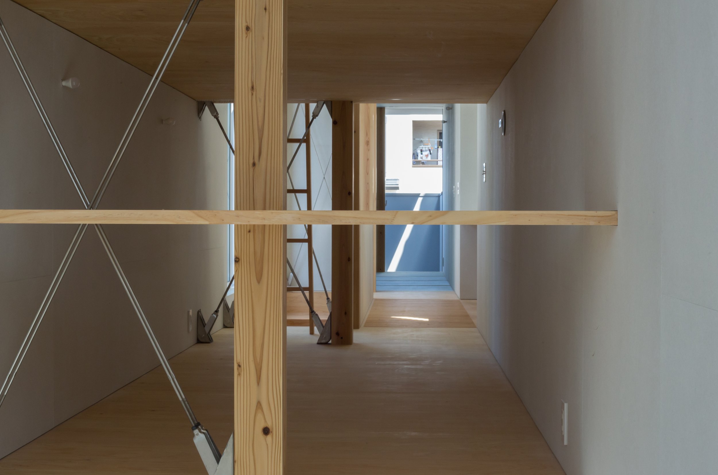
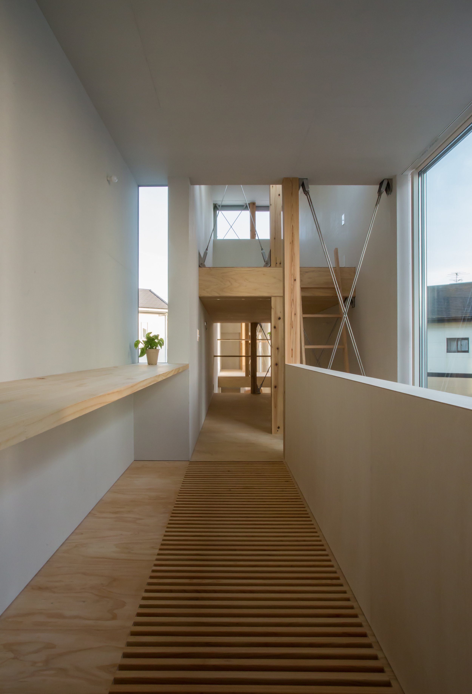
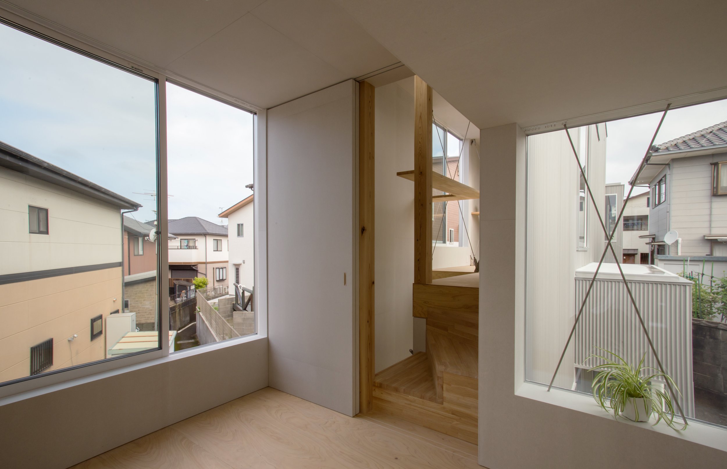
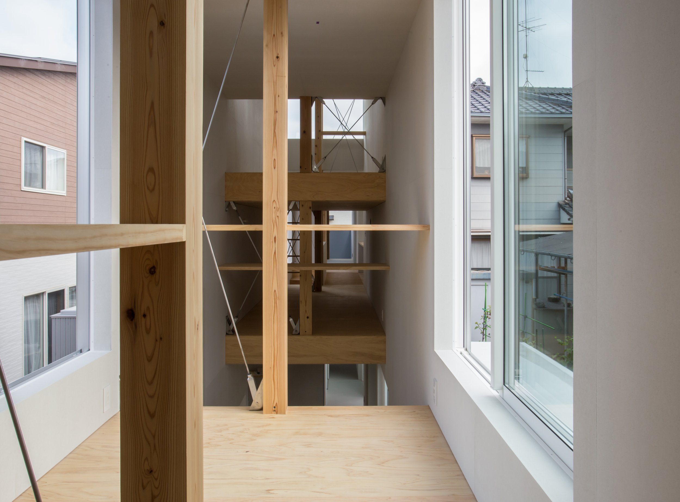
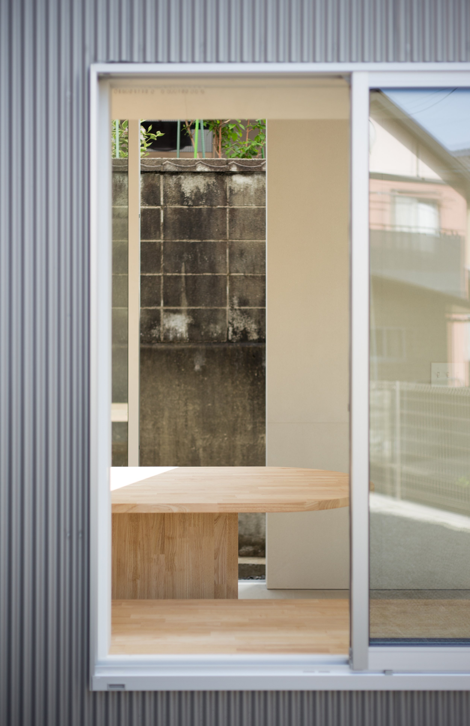
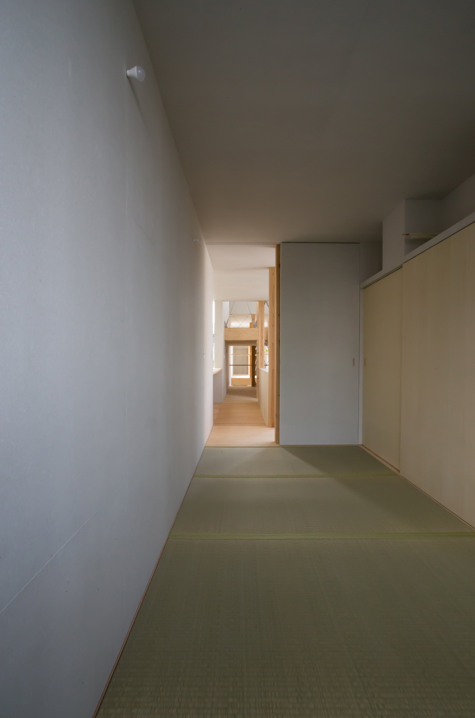
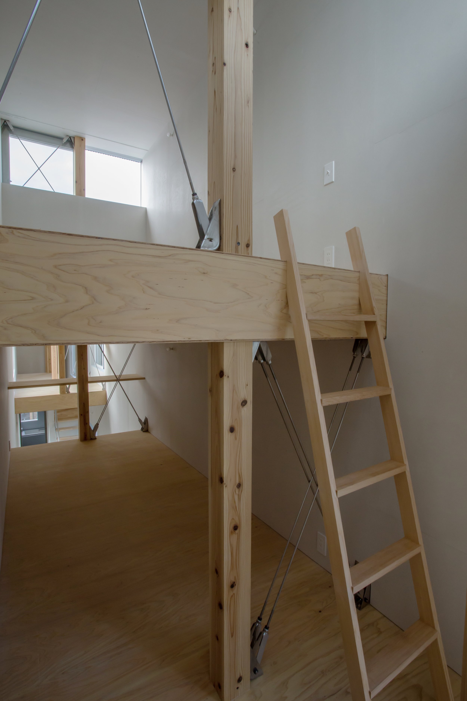
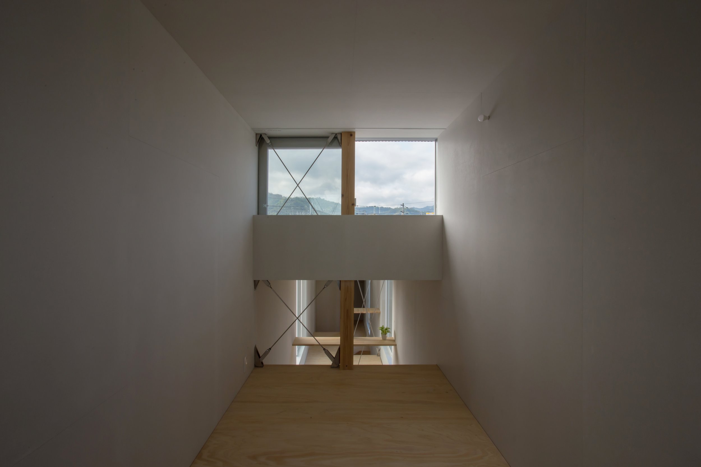
Planning & Drawing
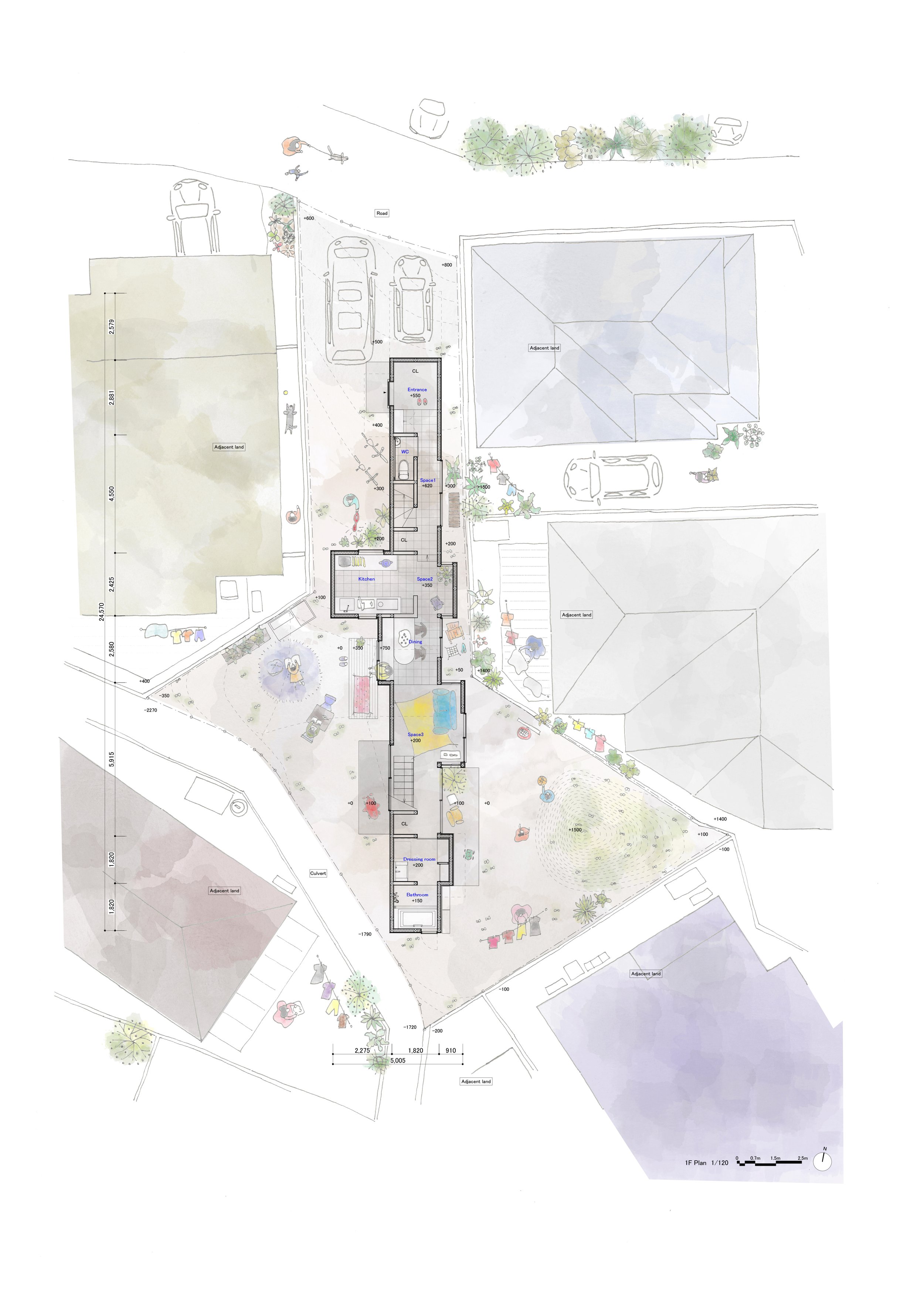
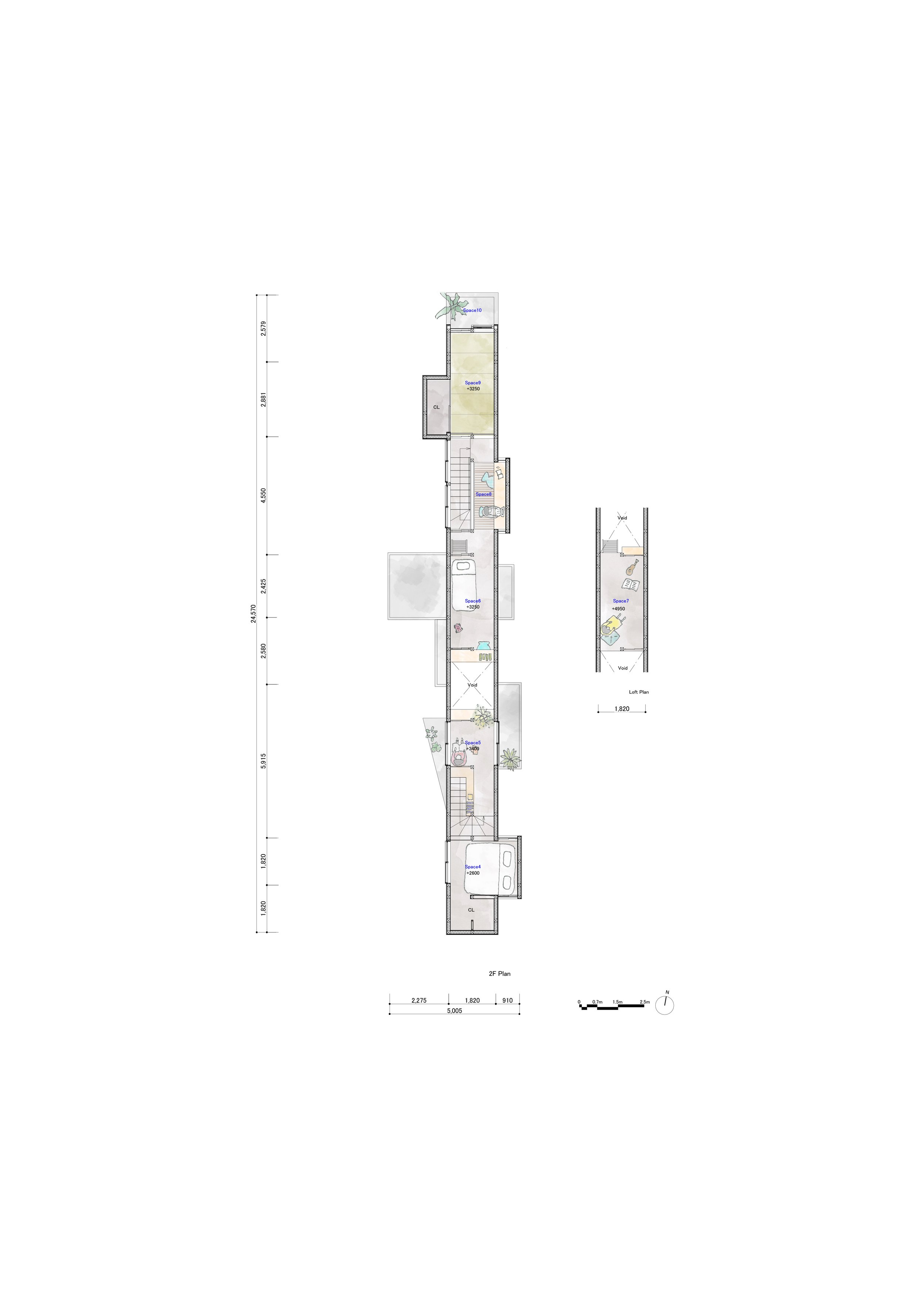

Website: https://1-1arch.com/

