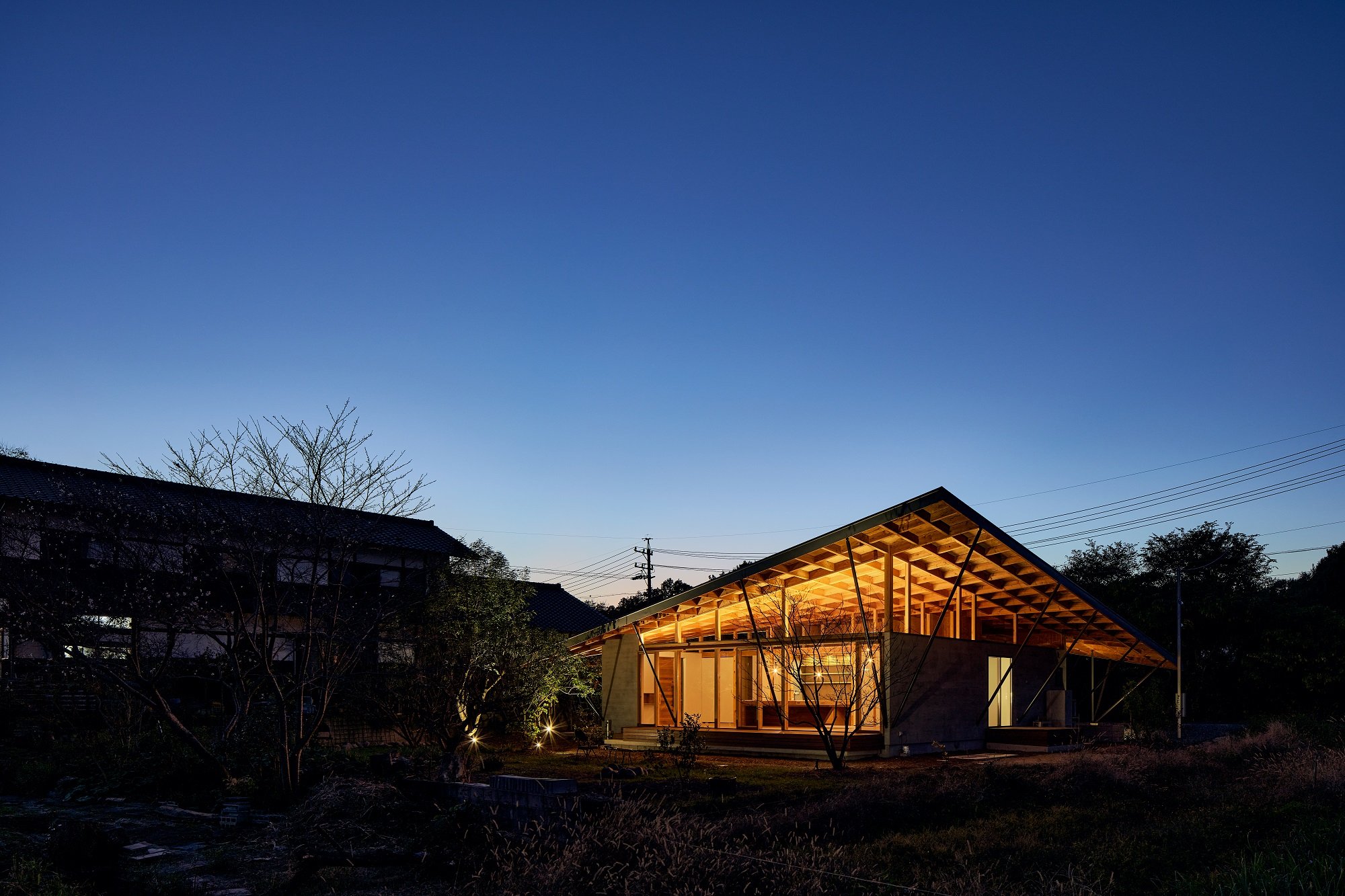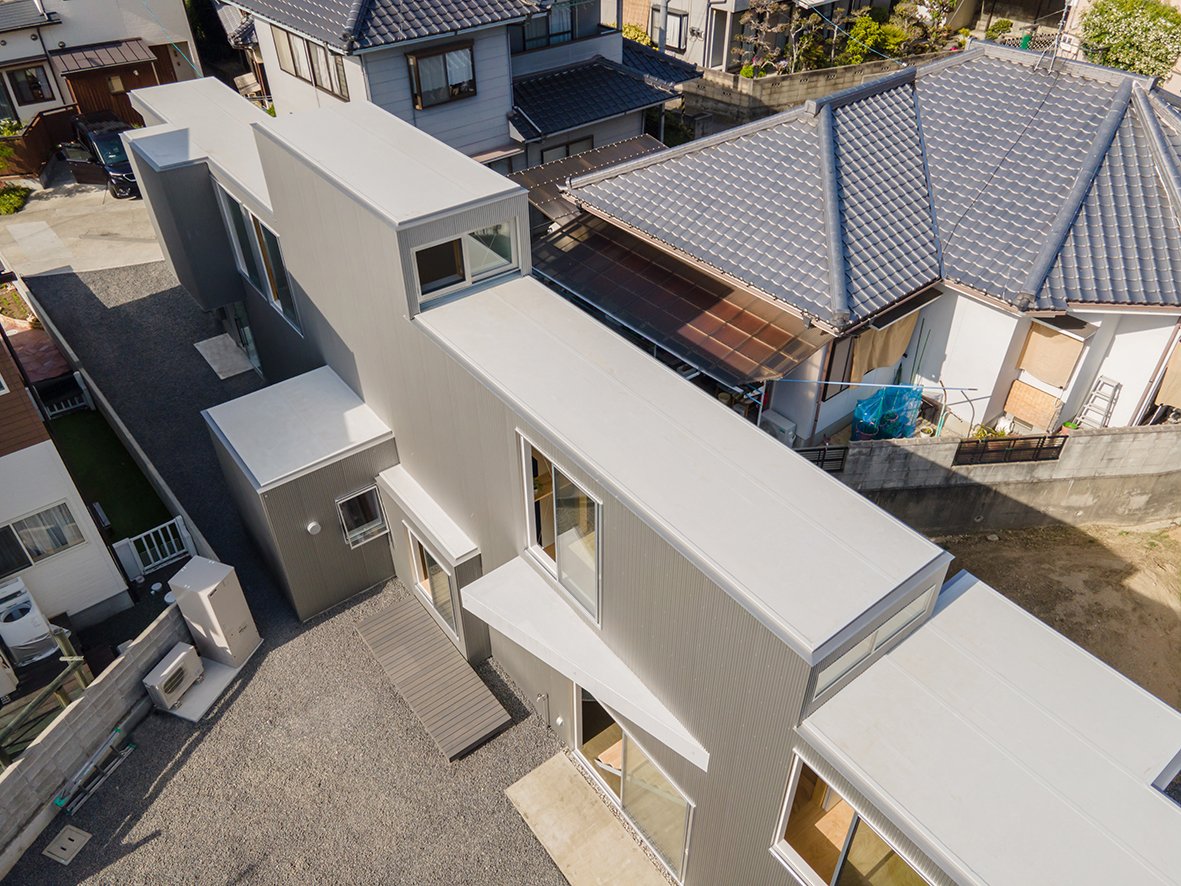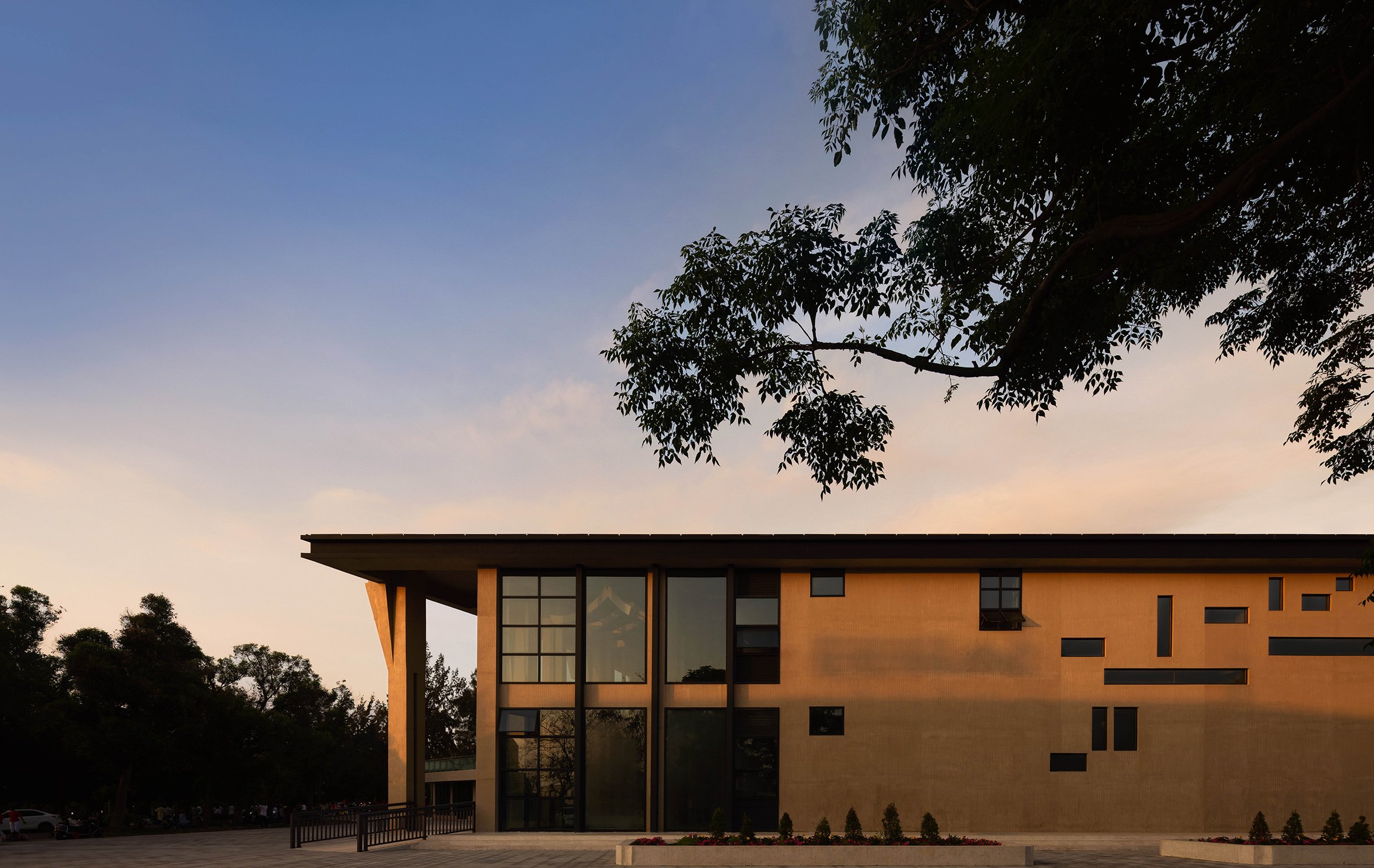Hazamacho house by Tatsuya Kawamoto + Associates (GOLD WINNING PROJECT)
In the urbanization control area,rather than prohibiting the construction of buildings, we believe that building for local farmers can curb disorderly urbanization.
This is a one-story house for farmers in rural areas.
The aim was not to be a residence, aimed to become a frame for farmers in this area by building it on this site surrounded by agricultural land.
House KJ by 1-1 Architects (BRONZE WINNING PROJECT)
The architectural design features a distinctive concept where a long and narrow volume is strategically positioned in a north-south orientation, specifically tailored to fit within the unique constraints of the distorted flagpole site. Within this space, partitions are kept to a minimum, creating a seamless flow with a width of 1 ken. The interior is thoughtfully designed with purposeful bulges in different areas, fostering a dynamic and varied connection with the surrounding garden.
Haimen Public Library by PplusP Creations Limited
The Haimen Public Library is commissioned by a private client and it is a donation project to the local government upon completion. The architecture situates at the Country’s National Class AAAA historical site “Lotus Park | Liang Hua Feng” at the shoreline of Guangdong Province, occupying 4800 square meters of land with 2800 square meters of architecture and interior space respectively.



