MIRAI CONVENIENCE STORE landscape by KOKUYO Co., Ltd. (SILVER WINNING PROJECT)
The content and writing information provided by the shortlisted contributors to this project are the exclusive property of their respective authors. All rights reserved for shortlisted contributors.
The outdoor café terrace attached to the MIRAI CONVENIENCE STORE is now open. This rare area rich in natural beauty has been called the "Tibet of Shikoku". However, like other rural communities, it is evolving into a marginal settlement, where a population of only about 1000 people lives in an area the same size as a Tokyo ward. The private firm KITO DESIGN HOLDINGS has launched a project intended to revive this tiny village of Kito using the power of culture and industry. The name "Mirai" ("future" in Japanese) was inspired by manga artist Osamu Tezuka's term for children: "miraijin" ("people of the future"). And it was named in the hope that this place would nurture children and create the future of Kito. Therefore, the MIRAI CONVENIENCE STORE was designed with a truss structure of yuzu trees, which is the identity of Kito, and a large roof motif, as the Kito boasts the highest rainfall in Japan.
LANDSCAPE:
The birth of the MIRAI CONVENIENCE STORE has brought many people to Kito. Therefore, the outside café terrace that opened this time has an important purpose other than functional improvement: it was built because there are not enough places to rest during the daytime. MIRAI CONVENIENCE STORE will be beautifully displayed in the community after hours, such as at night and at dawn. The purpose of this landscape project is to make people interested in why this kind of architecture exists in this place by seeing it at a beautiful time. In other words, it is intended to provide an opportunity to question the meaning of architecture standing amid nature and the local community. To do so, we thought it necessary to give visitors a sense of the past, present, and future of this place.
The concept is a design that transcends time and space and incorporates both what was originally here and what will be created here equivalently in the design. The outside café terrace, built on the site of the former Kitagawa Elementary School, retains its original stone walls, and the new retaining wall coexists with the old retaining wall. The terraced topography of the site was utilized, and concrete was used to fill in the missing parts such as the grand staircase and the floor, creating a terrace where the old and the new are interwoven. In the planting plan, the old and new natures are blended by leaving the vegetation native to the area as it is and interweaving it with newly planted vegetation and illuminating it equally with gentle light.
By fusing landscape that transcends time and space with architecture that gives form to the Kito'sidentity, MIRAI CONVENIENCE STORE that feels the Kito's history and creates its future has been completed.
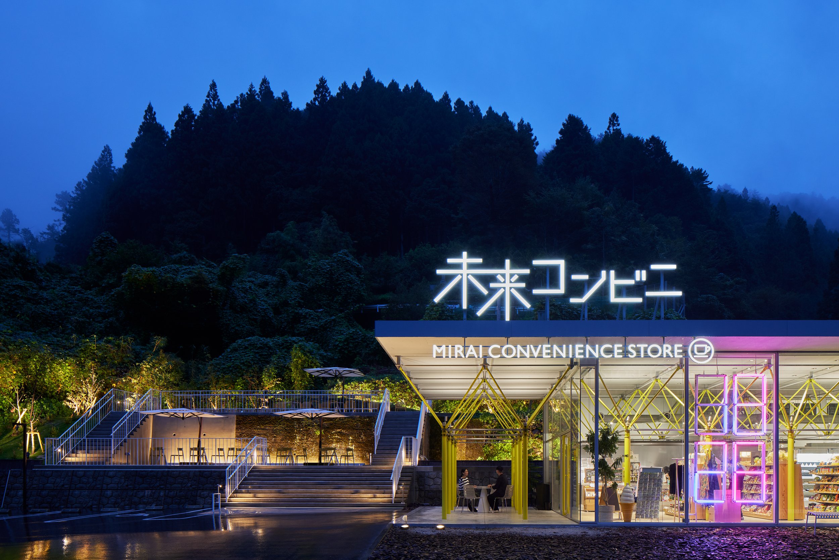
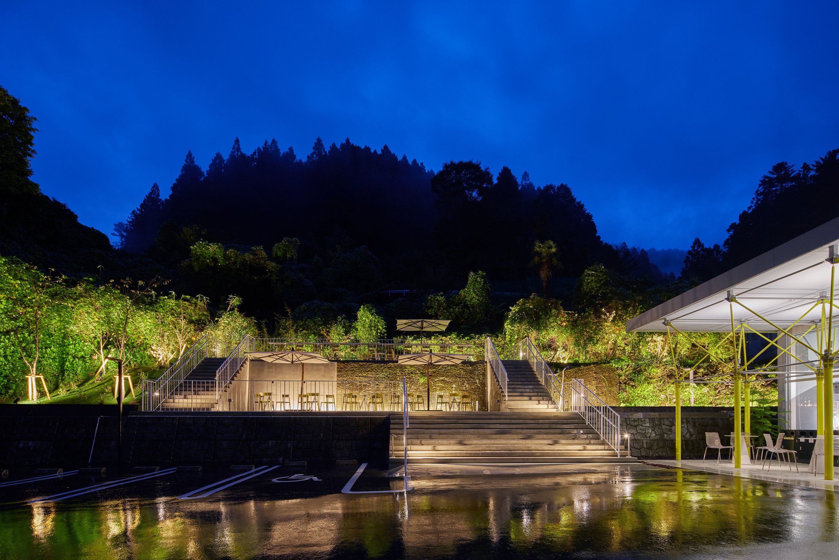
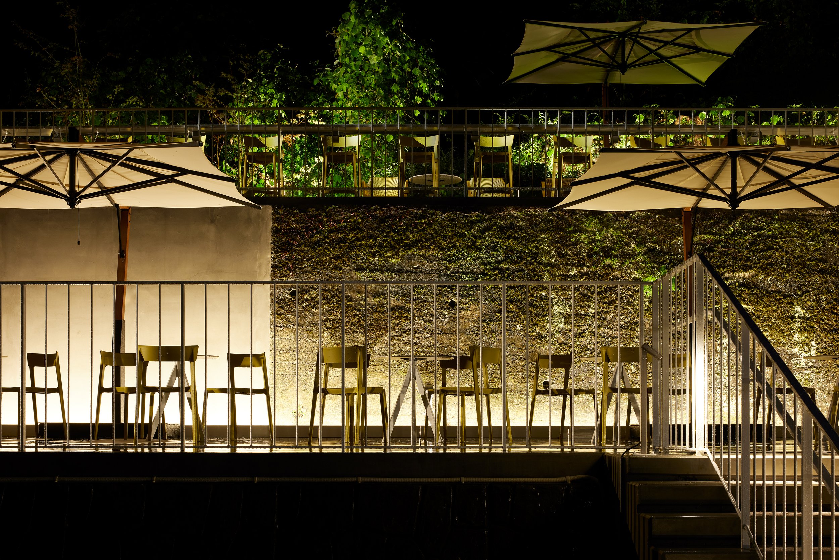
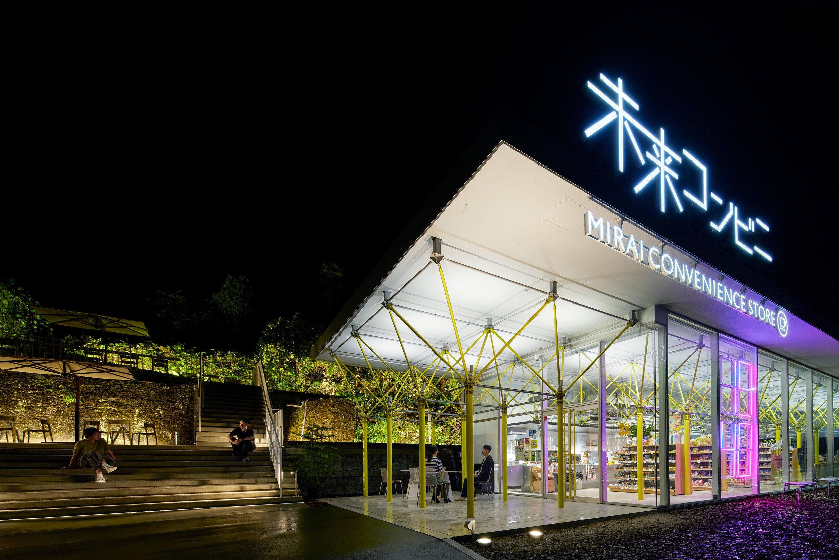
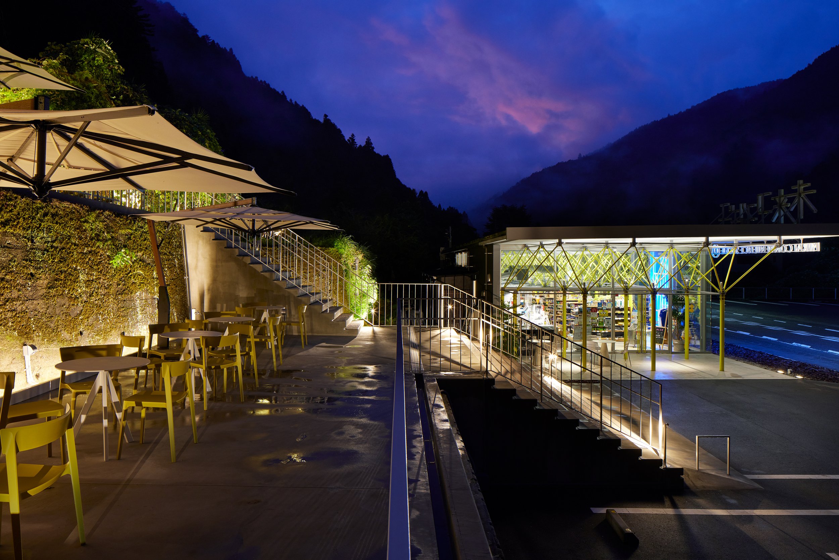
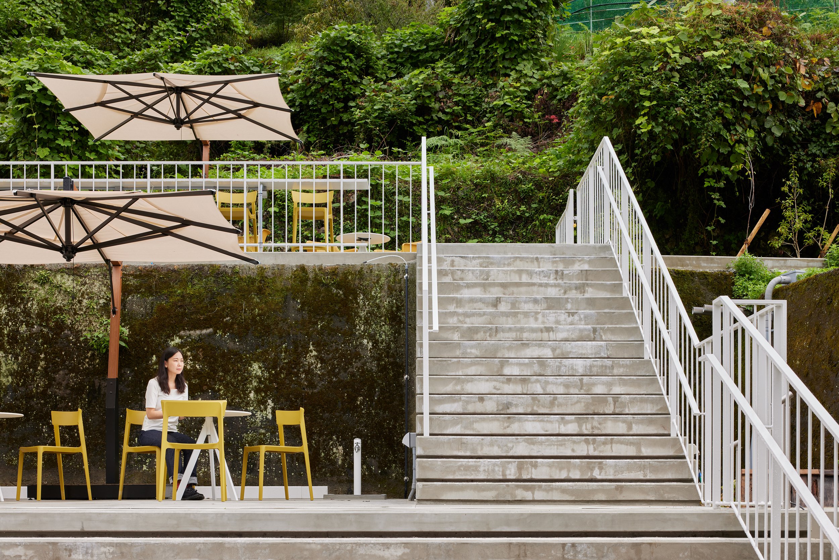

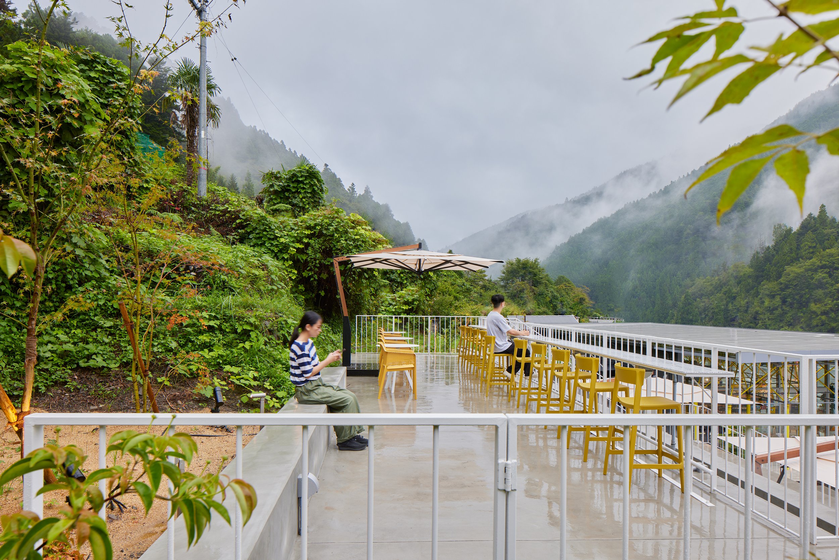

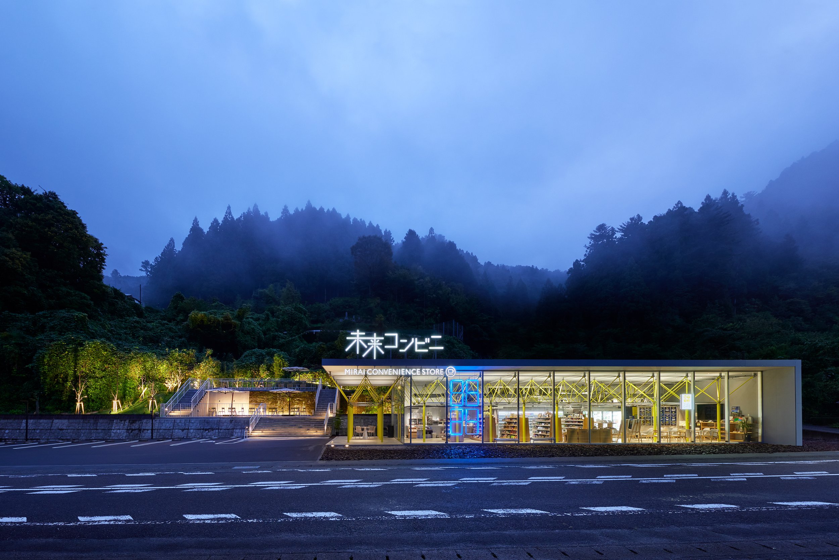


Planning & Drawing
Project Team:
Landscape, architectural & interior design:
KOKUYO Co.,Ltd. Wataru Sato, Atsushi Fujita
GEN Architects Inc. Youhei Mitsuishi, Chiaki Morimoto, Moe Notake
Client: KITO DESIGN HOLDINGS (KDH)
Executive producer: KDH Yasushi Fujita (CEO)
Creative direction & graphic design:KDH Keisuke Unosawa (Board Director)
Planning: KDH
Lighting design:Hisaki Kato Lighting & Design Inc. Hisaaki Kato
Construction:Kitaoka Group
Photo : Nacása & Partners Inc. Keita Yamamoto
Designer’s profile;
Wataru Sato / KOKUYO Co., Ltd.
Born in Japan in 1979. Graduated from the T.I.Tech and joined KOKUYO in 2003. Established WATARU ARCHITECTS in 2023. He designs borderless and across the scale from architecture to products and crossover the different elements for mix. He has received numerous international awards.
Born in Japan in 1973. Graduated from Kobe University and joined GEN ARCHIECT INC.in 2003. He is the head of Design Office /chief architect. His design philosophy is that one project will become successful in cooperation with each team members.




