Saitama TOYOTA Honjo-Waseda by ARC Design Office/club Mai architects (BRONZE WINNING PROJECT)
The content and writing information provided by the shortlisted contributors to this project are the exclusive property of their respective authors. All rights reserved for shortlisted contributors.
This facility is a newly built store following the relocation of the Saitama Toyota Honjobranch. There are a total of five buildings, including the main building of approximately 2,100 m2 consisting of a showroom and an automobile repair shop, the Saitama Toyota Rental Lease building, and other attached buildings.
Honjo Waseda is located on the northern edge of Saitama Prefecture, surrounded by the rich natural environment of the Akagi and Asami hills, and a variety of archaeological and cultural assets from the Old Stone Age to the modern era.
Inspired by the characteristics of the region, which has both historical and future-oriented elements, we have created a new building that is a reflection of "time" as an eternal flow of time.
The concept of "Timeless" - bringing new value with each passing moment - was arrived at by introducing "time" as an eternal flow into the architecture.
Two main methods were used to realize this concept.
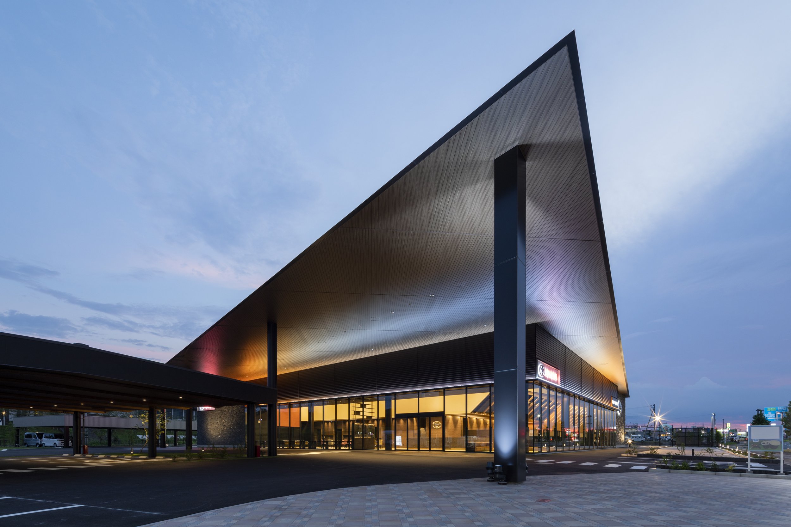
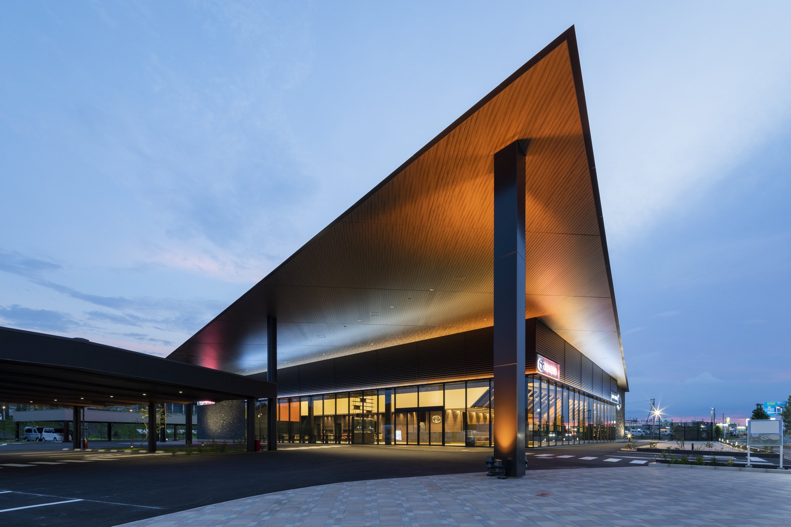
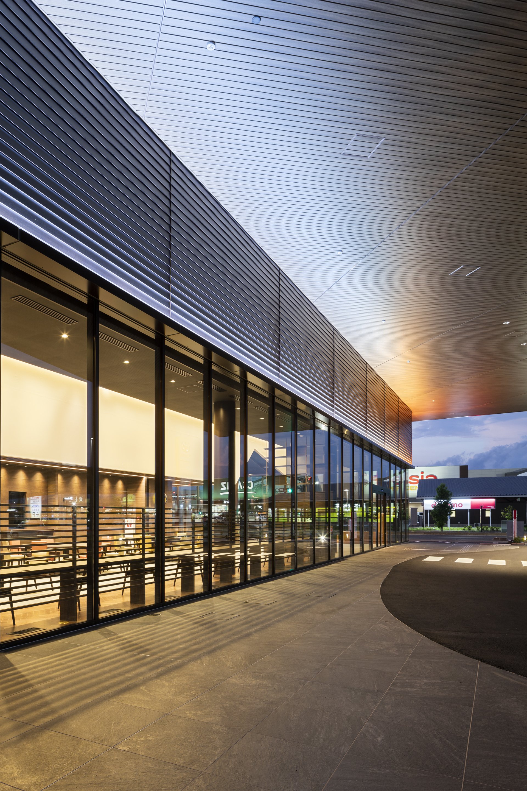
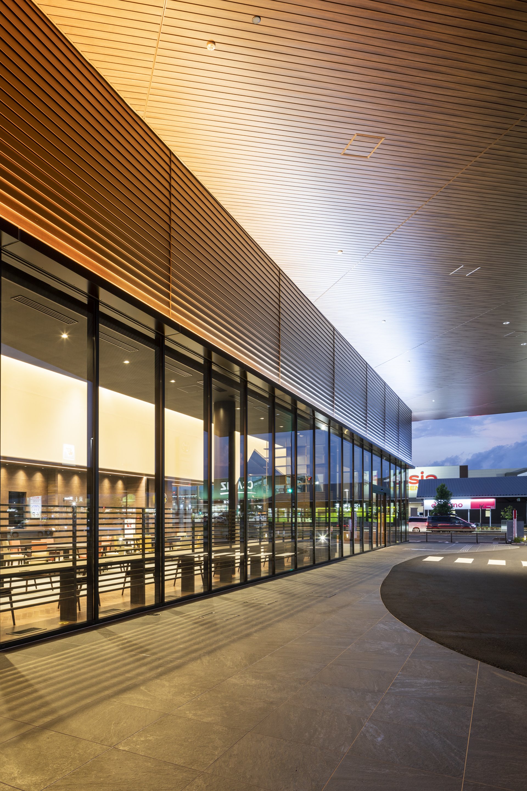
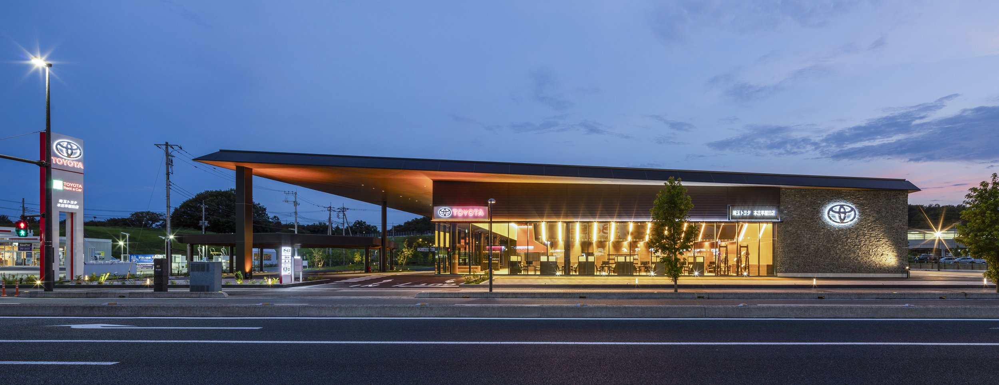
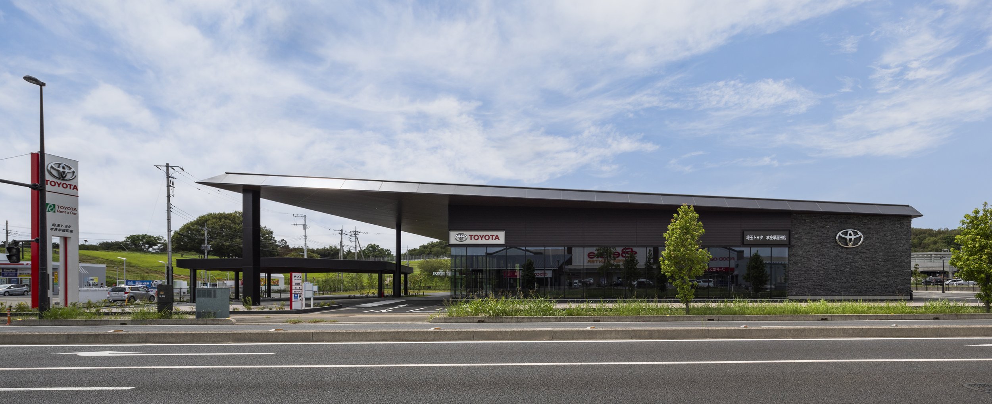
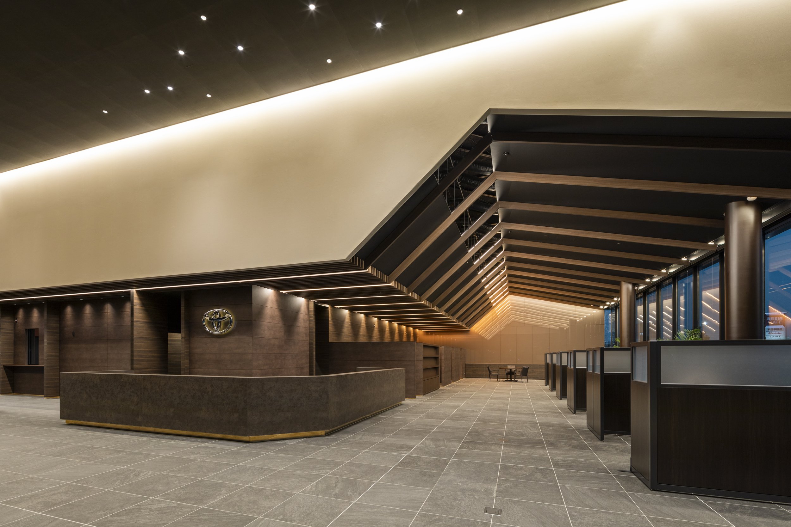
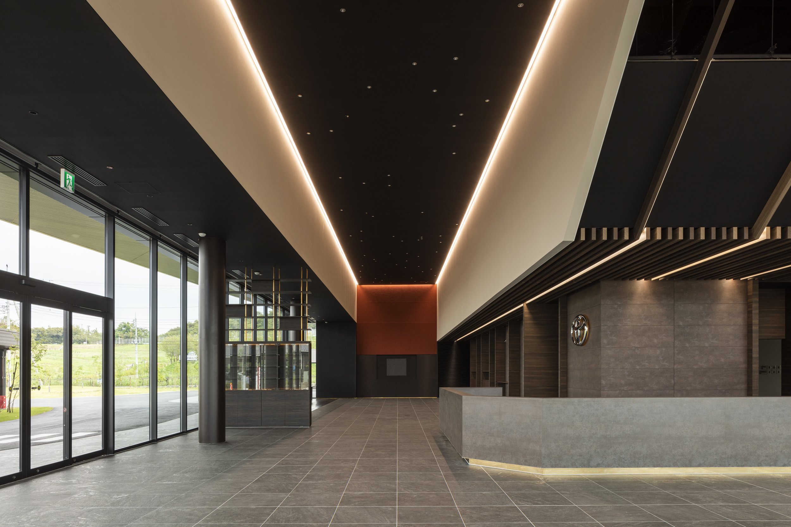
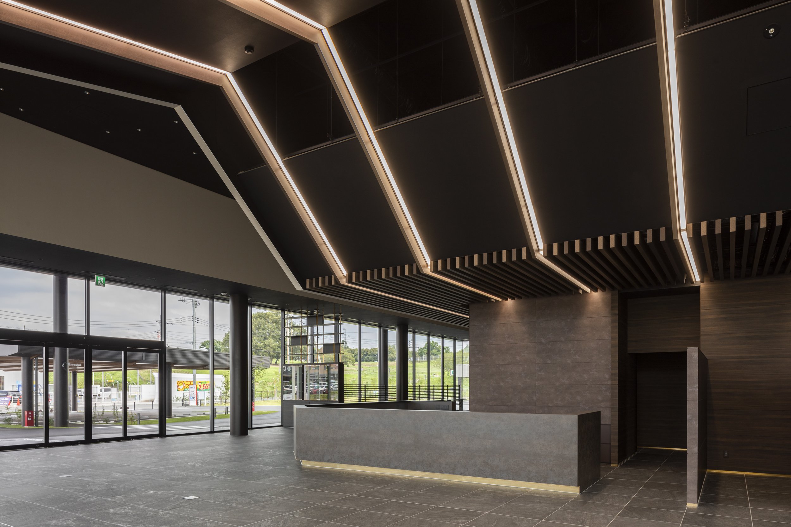
The first was the design of the large roof that characterizes the exterior. It was intended to harmonize with the imposing beauty of Mt. Akagi's ridge line, as well as with the gentle flow of time in the region as a whole. The location of the building is highly visible from all directions, and we felt it was necessary to create a distinctive form that would serve as a landmark for the area. A spacious space under the eaves was created around the approach, and the shadow of the sharp eaves ticks the time like a sundial. The low roof of the visitor parking lot is nestled against the main roof, leading visitors to the entrance.
Second, the lighting design is integrated with the interior design. In the future zone, line lighting along the wood-grained louvers of the mountain-shaped ceiling reflects on the colored glass walls, expressing a sense of anticipation for the future and the depth of the space.
In the historical zone, three types of finishes reminiscent of geological strata are used to create an impressive layered Akane-iro plastered wall. The jet-black ceiling is designed to resemble the night sky, with lighting based on constellations, symbolizing the concept of "time" that has guided people since time immemorial. In addition, the lighting colors are controlled in unison inside and outside to respond to the natural light that changes from moment to moment with time, and the gradation expresses the subtle changes in the colors of the sky.
Expressing time and living with time. We hope that this architecture will become a stage for the highest level of hospitality that this store aims for, and that it will weave "Timeless"-valuable moments.
Website: https://clubmai-arch.com/

