TOYOBO Building designed by RENS, NOMURA Co.,Ltd
This is a plan to renovate the Toyobo Building. The building was constructed in 1980 and sits along the Dojima River, which is representative of Osaka, the city of water. History and style drift through this relaxed office area for adults. The serenity of the majestic Dojima River, which is felt through the water, wind, and other natural elements comprising its existence, is superimposed on this space, incorporating the comfort of the riverside into the entirety of the building. We aimed to create a space where people could work with energy and passion while enjoying the comfortable and relaxing atmosphere characteristic of the riverside environment.
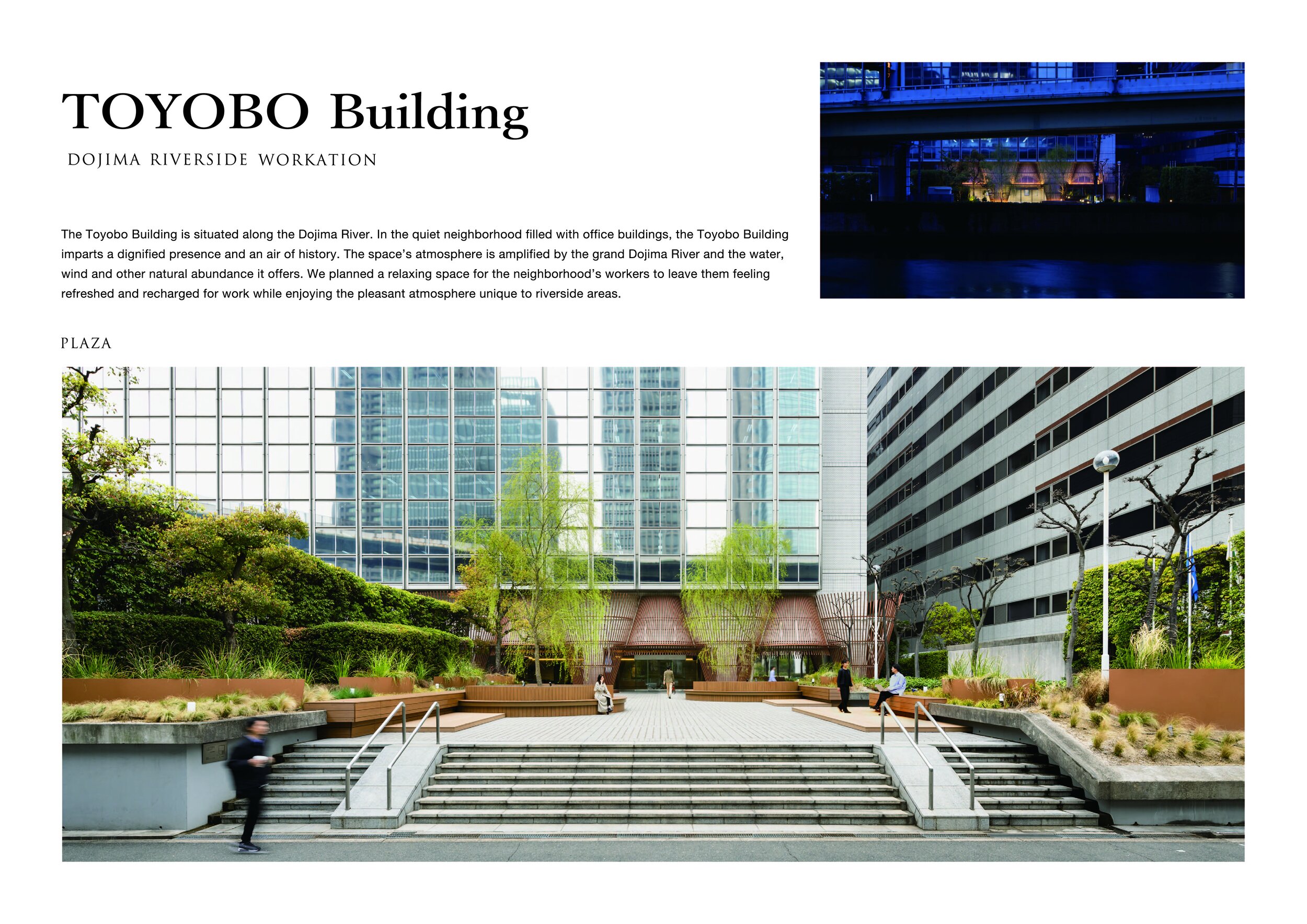
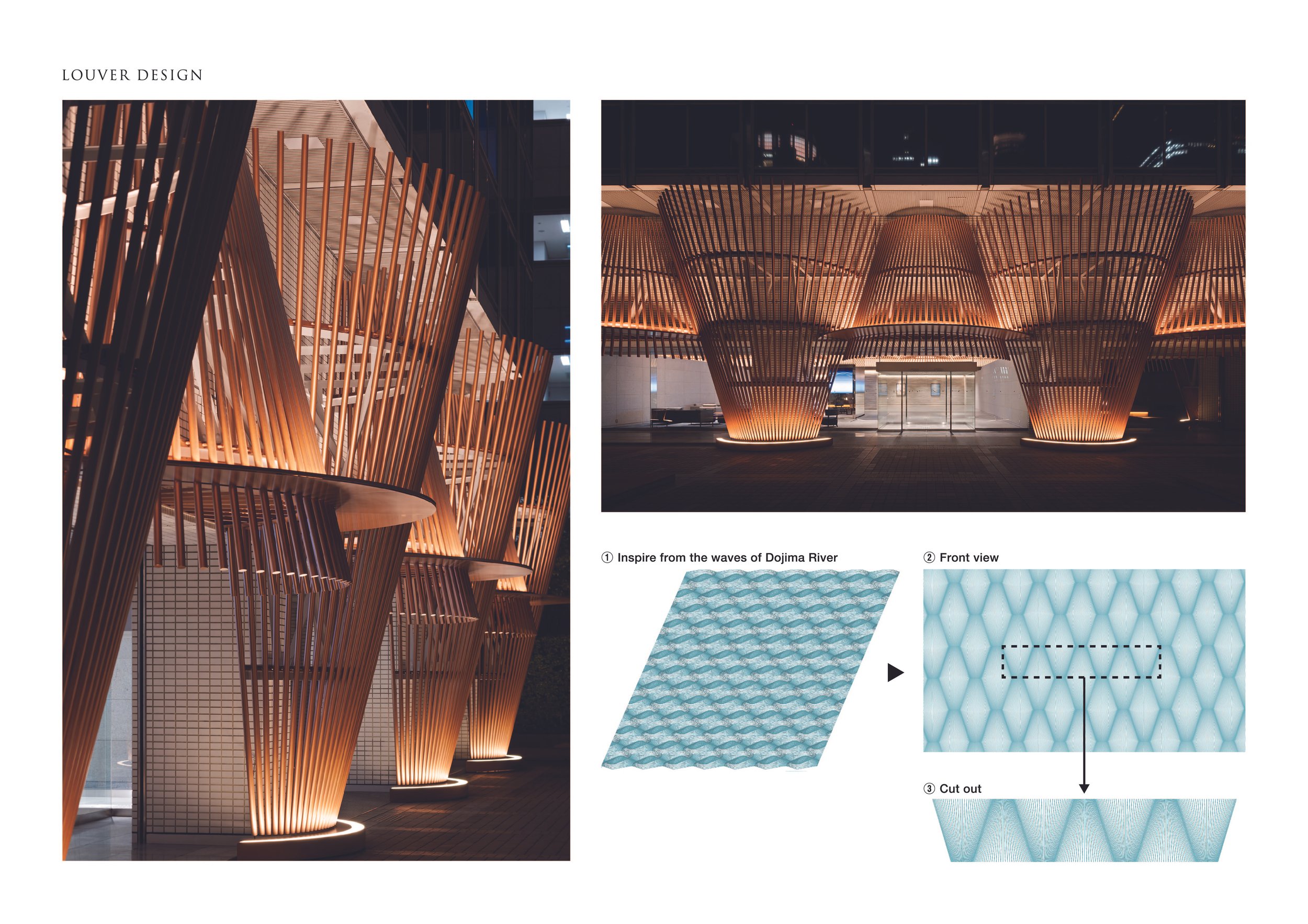
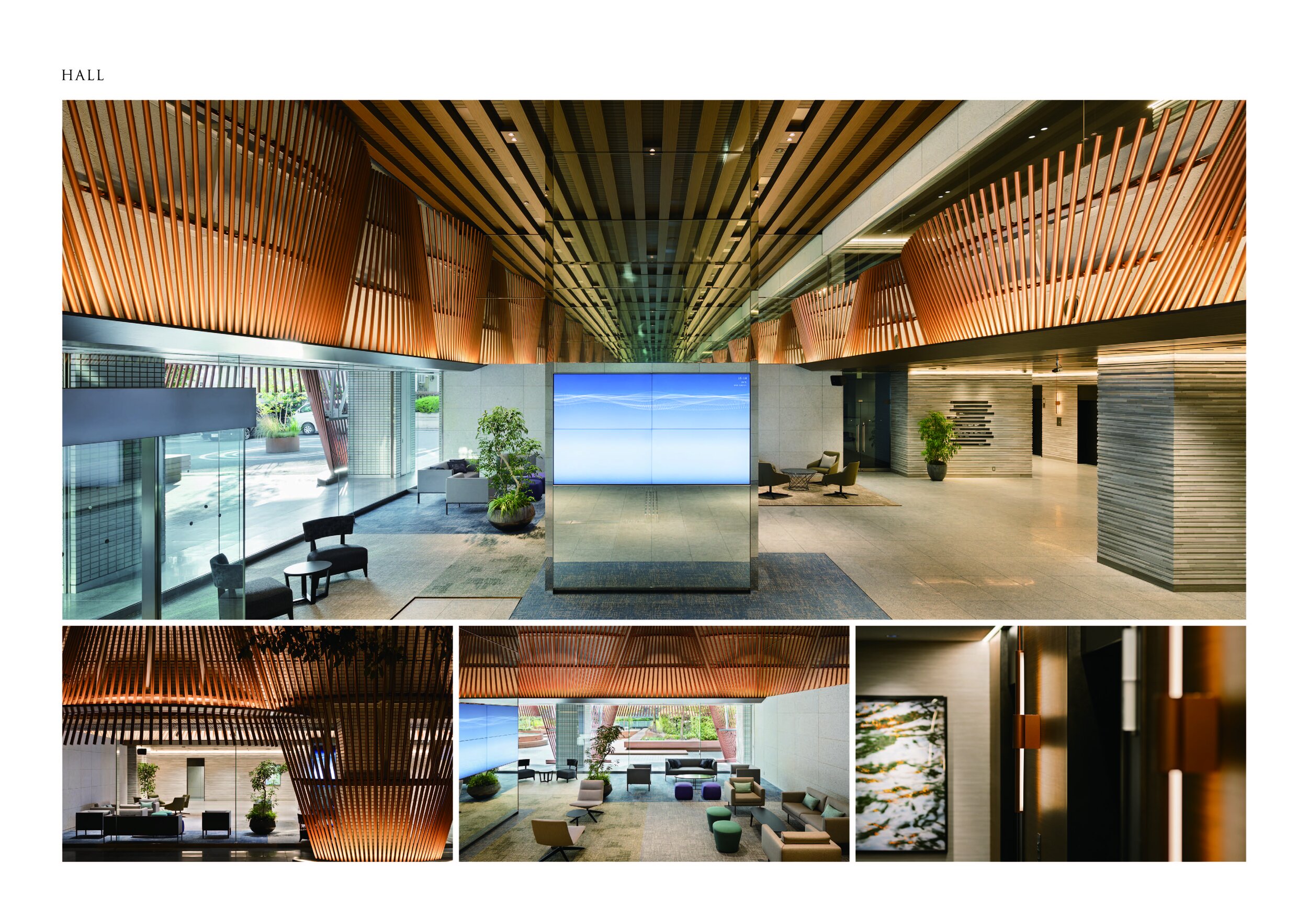
With leaves that gently flutter in the wind, we plan to use willow trees in the plaza to symbolize the building. The exterior design makes it look like a deck along the Dojima River stretches up to the building itself. We planned this area as a community space for outdoor strolls and other activities, not only for the people who work in the building but for everyone in the neighborhood.
The building’s façade is designed with a generous swelling curve conceived from the grandeur of the Dojima River and the undulating size of its waves. The existing building is historical and was designed to impart a weighty feel; however, this has given off an increasingly cold impression as the building ages. Therefore, while harmonizing the design with the existing building, we applied a swelling-shaped design to the building walls to create a new landscape as a symbol of the neighborhood.
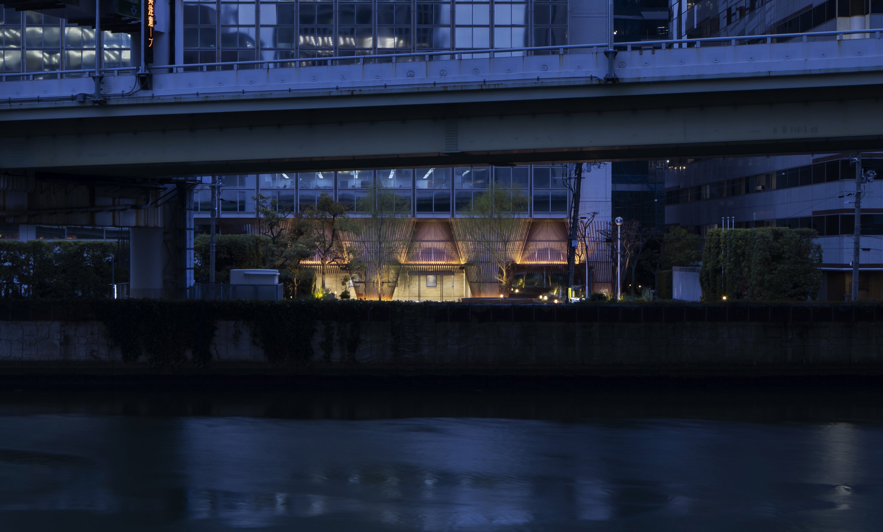
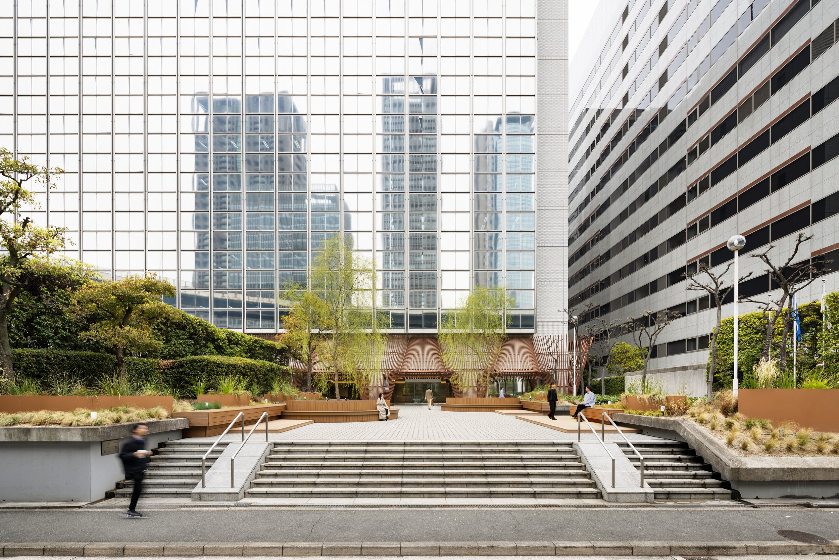
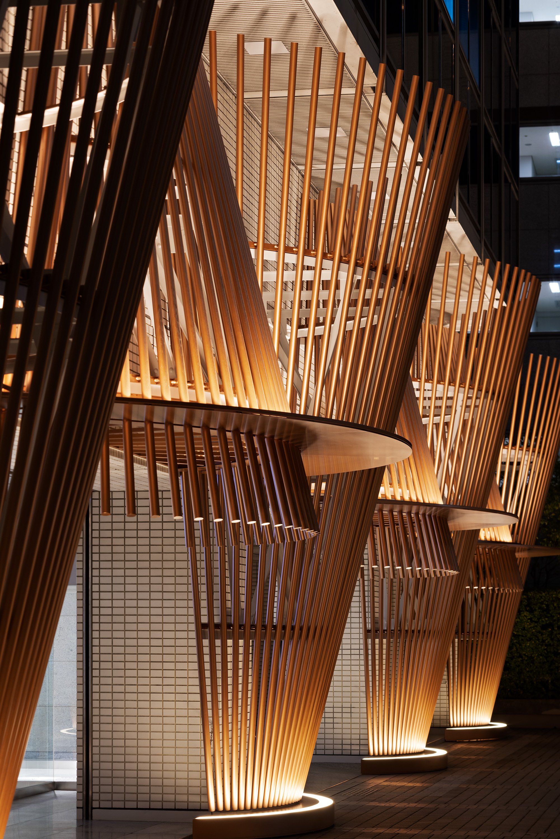
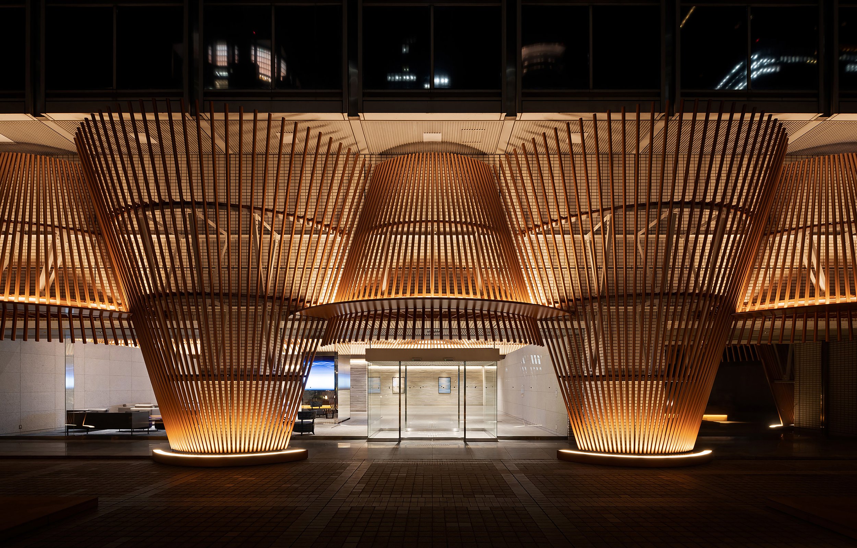
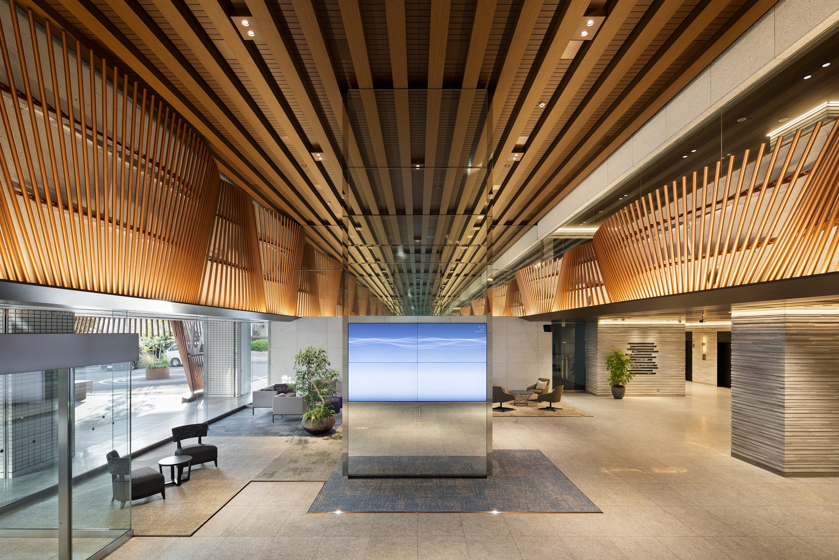
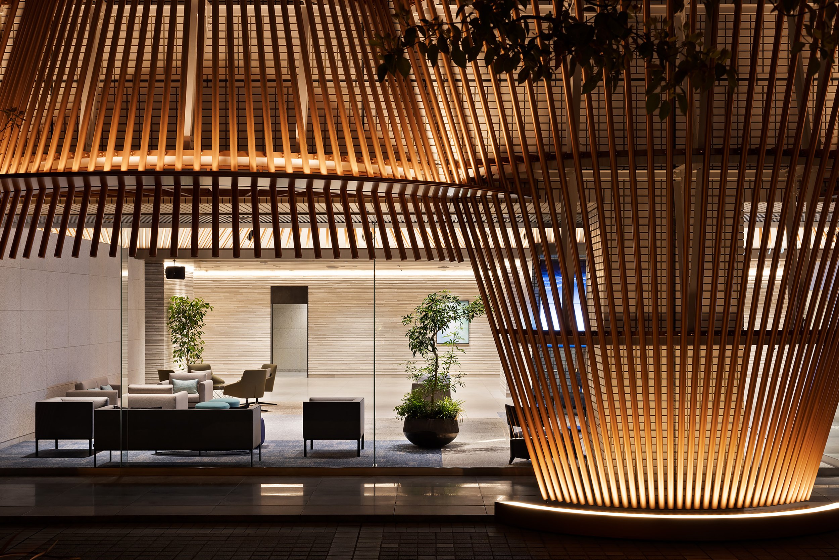
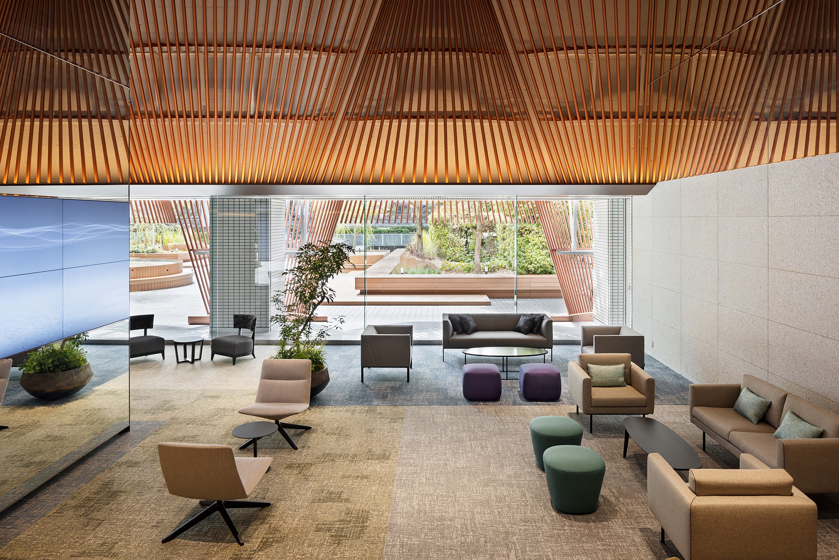
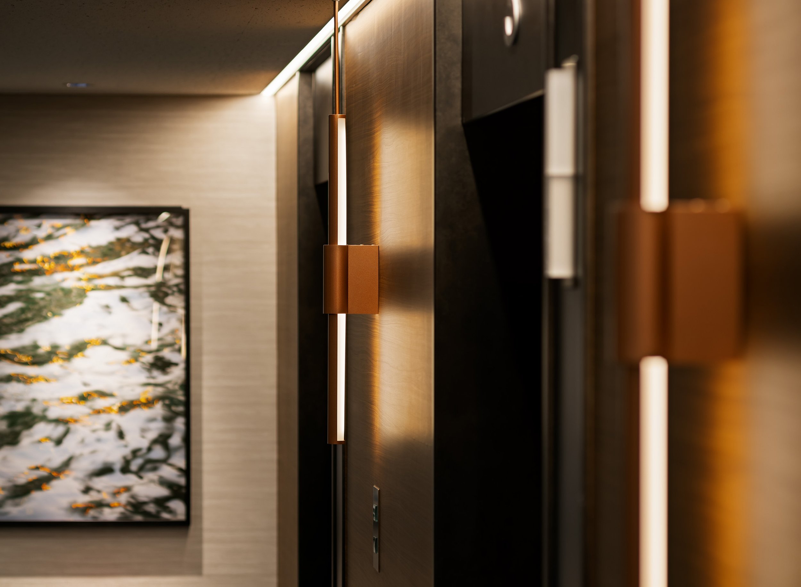
The interior atrium is also designed with a wave shape to create harmony with the façade and continuity between the interior and exterior. The lobby’s lounge is designed with a variety of seating, allowing individuals to find a spot suited to their preferences. Here, visitors can sit on a sofa or chair, read the paper, drink coffee, and mentally prepare for work. Visual art designed for the pillars visually expresses temperature, wind, and other elements of the outside environment, giving visitors the sensation of a refreshing riverside breeze while inside the building. This visual art synced with original music, along with subtle aromas, appeal to the senses of sight, sound, and smell, providing a pleasing diversion for everyone spending time in an office.
For each floor, we plan to display photographic artwork depicting various scenes of Nakanoshima (a 3km-long island that divides the Kyu-Yodo River into the Tosabori and Dojima Rivers) and the changing Dojima River as reflected on the water’s surface, highlighting the river’s many faces. On the staircase walls, colorful illustrations are dynamically arranged to attract visitors’ attention. As the restroom interiors on each floor will utilize different color tones, we plan to decorate them with detailed sketch illustrations expressing the waves of the Dojima River using various color schemes.
We hope the Toyobo Building renovation project contributes to community development by activating the riverside space next to the Dojima River, making it more attractive and giving it a renewed presence.
Drawing & Planning
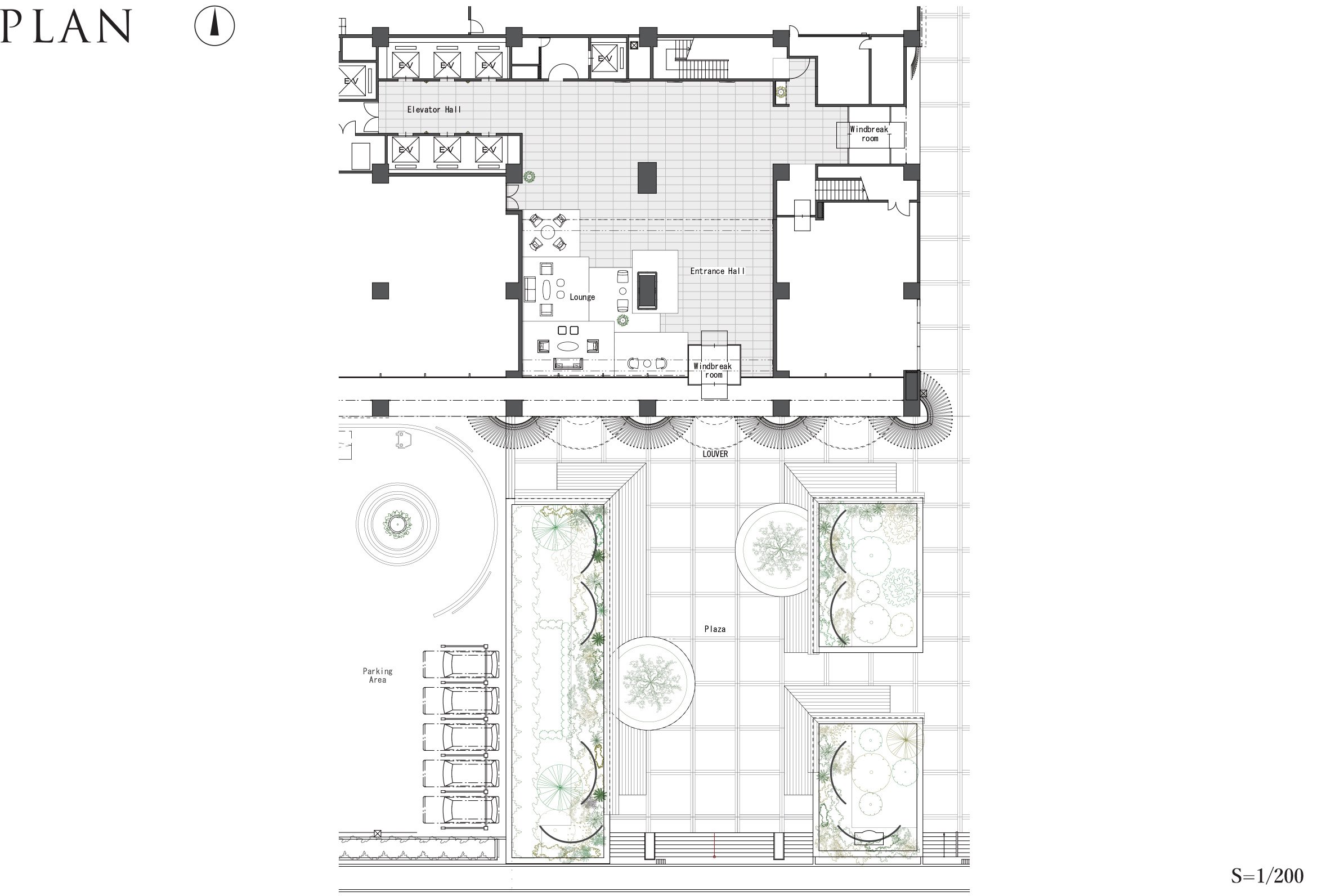
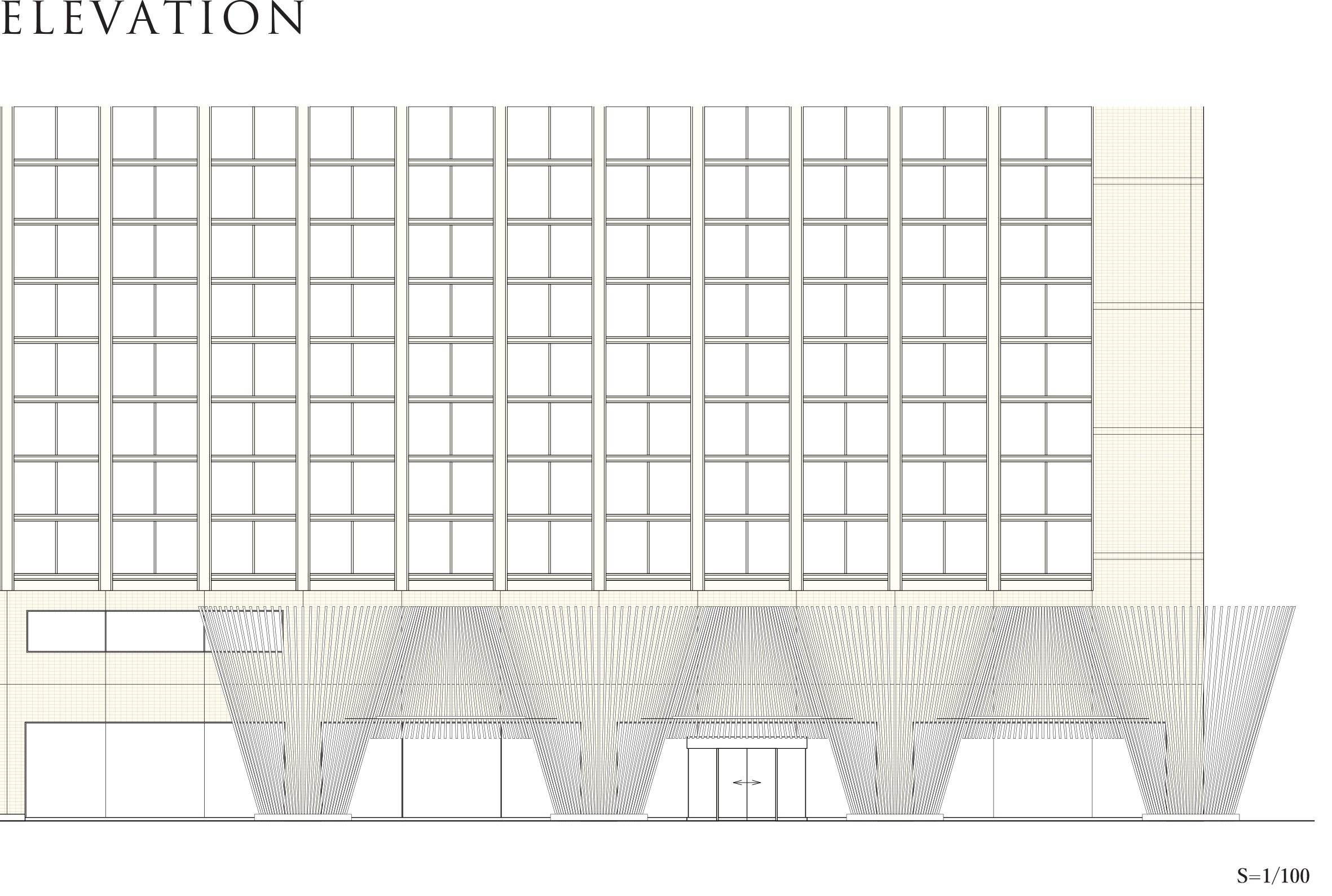
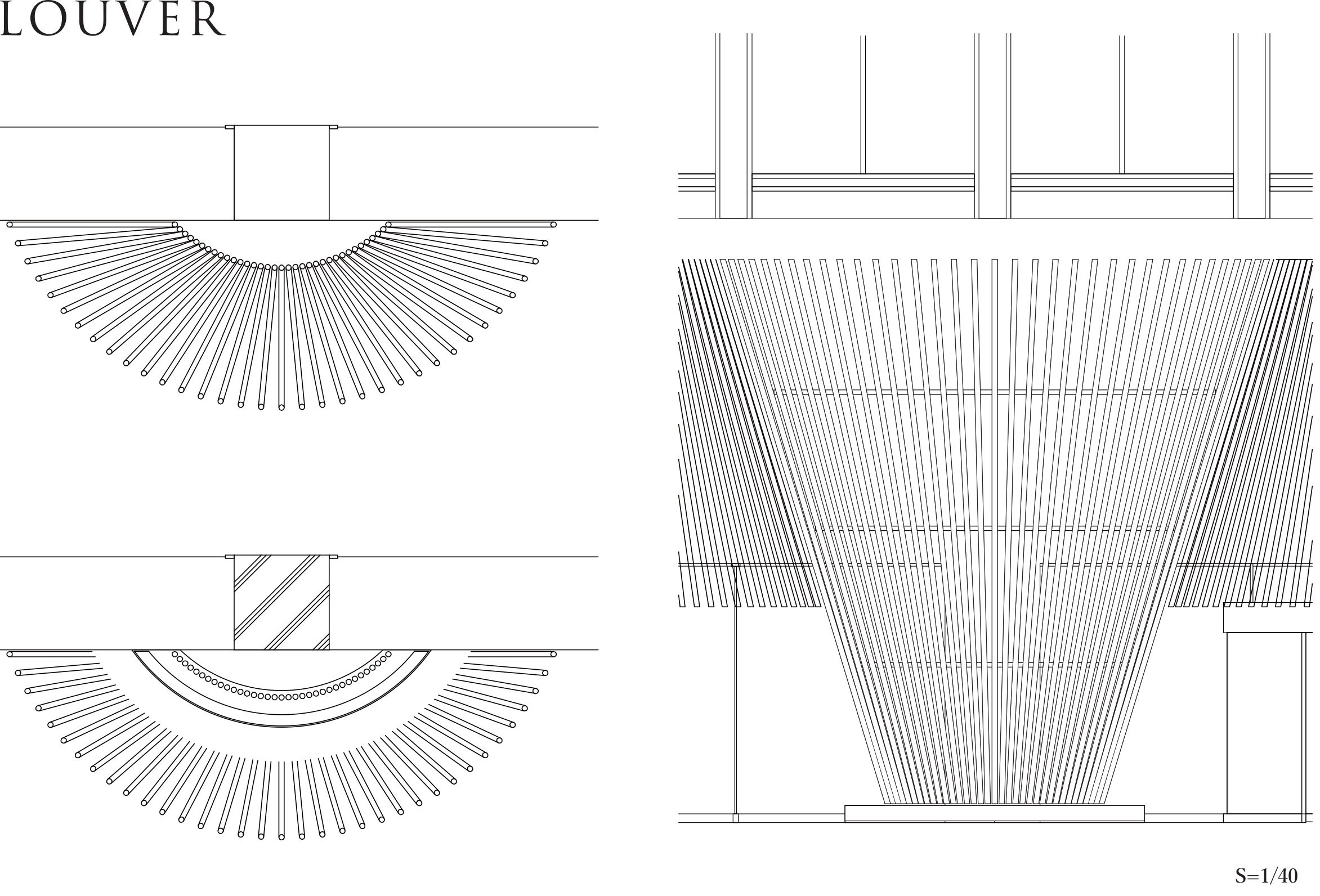
Designer Profile (Design Team)
For more information, please visit: https://www.rens-design.jp/en/

