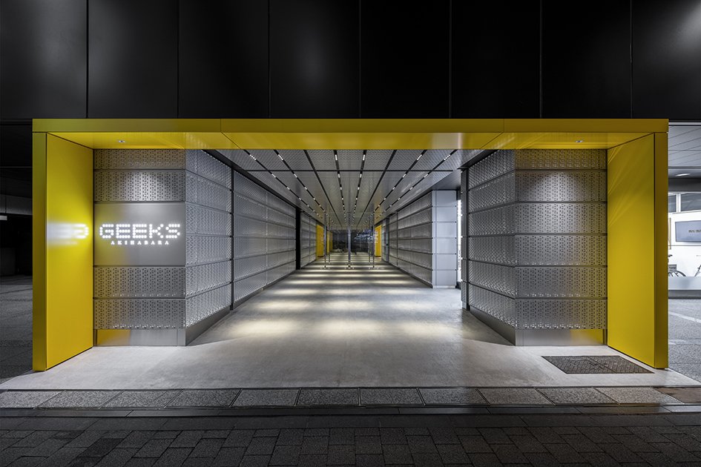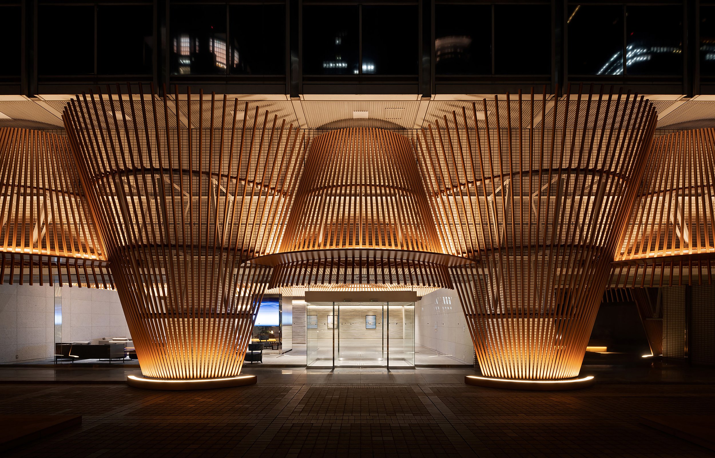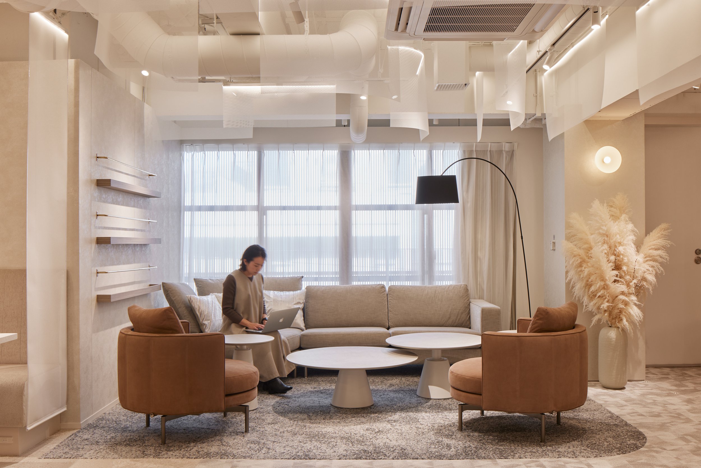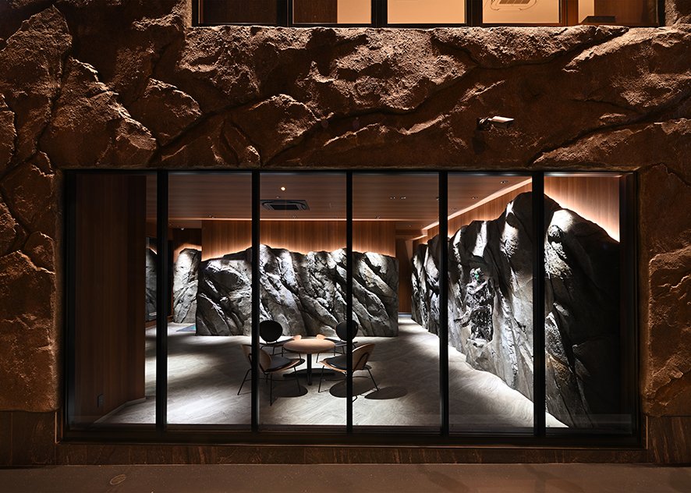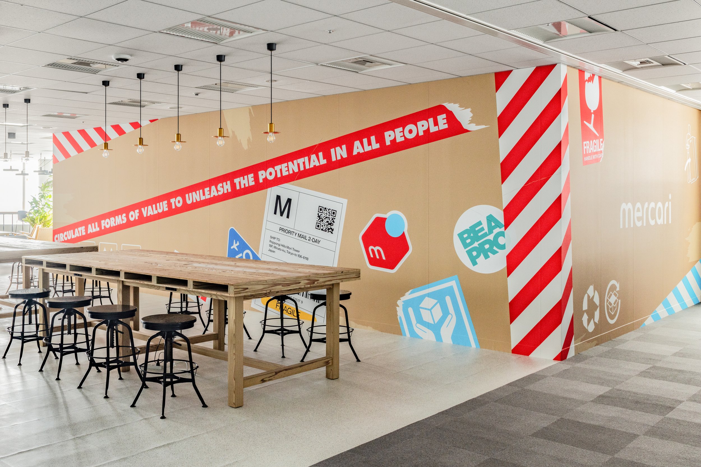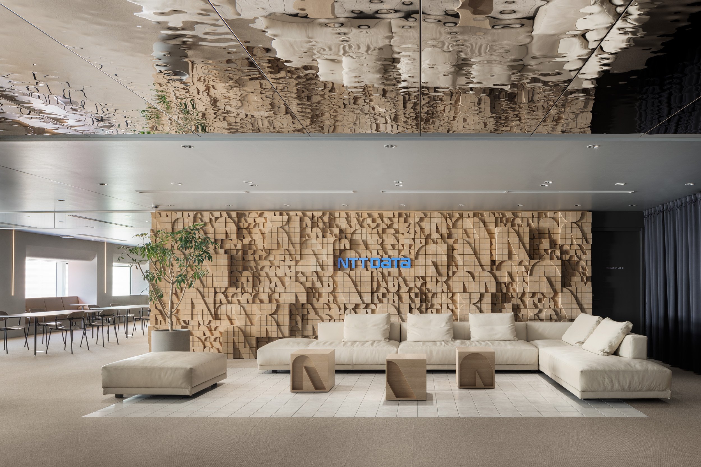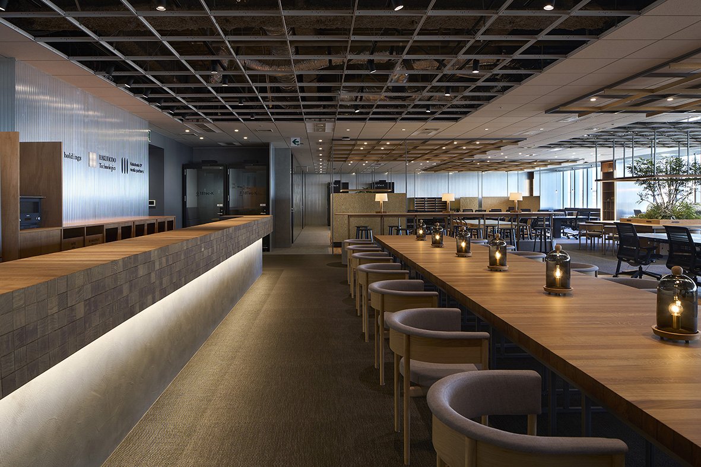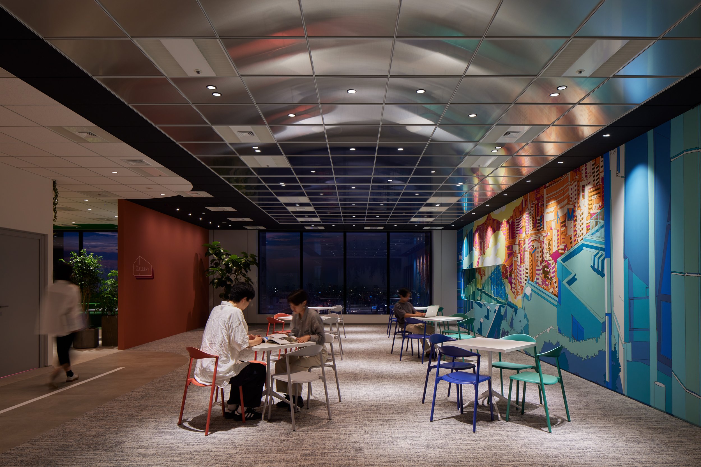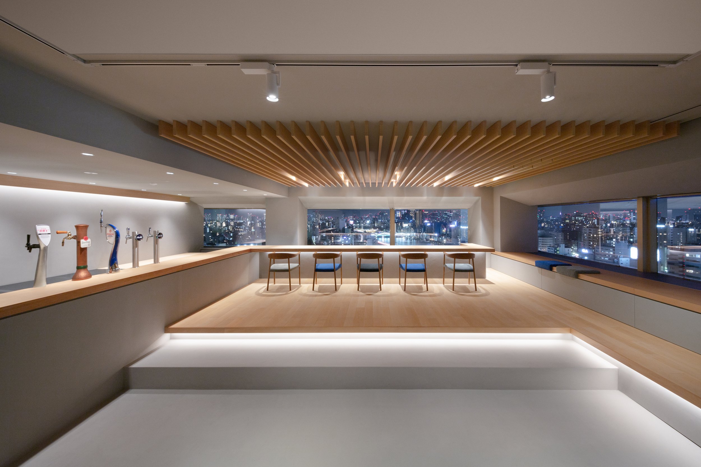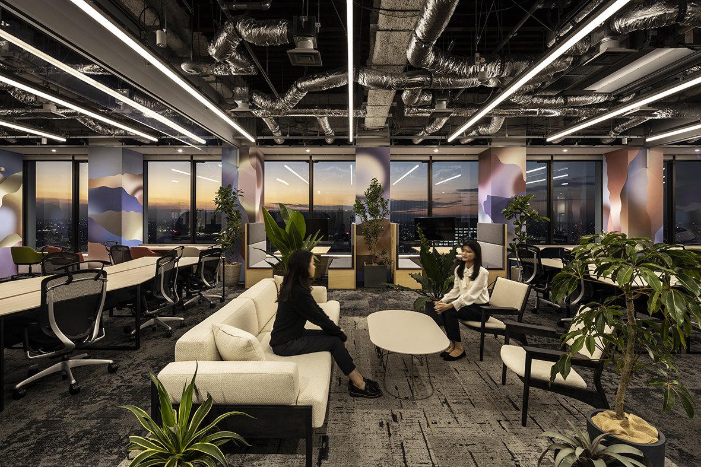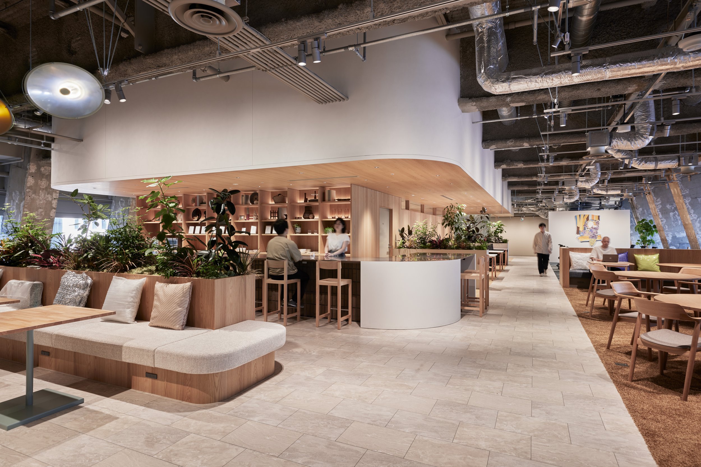GEEKS AKIHABARA by NIKKEN SPACE DESIGN LTD
This is a renovation project of a 22-year-old, 9-story office building in Akihabara, Tokyo, one of Japan’s most important transportation hubs bustling with numerous electronic stores and subcultures such as anime. The aim was to create an interactive space that would serve as a bridge between the vibrant district and the young and spirited start-up companies, and also as a starting point for those willing to venture into new business endeavors. The renovation design not only focuses on accessibility and functionality, but also on human connections and the uniqueness of the area. Needless to say, this is not just an upgrade design project.
TOYOBO Building designed by RENS, NOMURA Co.,Ltd
This is a plan to renovate the Toyobo Building. The building was constructed in 1980 and sits along the Dojima River, which is representative of Osaka, the city of water. History and style drift through this relaxed office area for adults. The serenity of the majestic Dojima River, which is felt through the water, wind, and other natural elements comprising its existence, is superimposed on this space, incorporating the comfort of the riverside into the entirety of the building. We aimed to create a space where people could work with energy and passion while enjoying the comfortable and relaxing atmosphere characteristic of the riverside environment.
SoloTime FUTAKOTAMAGAWA designed by KOKUYO Co.,Ltd.
"SoloTime FUTAKOTAMAGAWA" is a place that combines Shared office and Serviced office. As work styles diversify due to the Covid-19 pandemic and the number of people who work flexibly without restrictions on time or place increases, we wanted to add this place to our lives as a "slightly special place that you will want to visit." The theme of the design is "Elegant ×Nature".
The Soleil Building designed by supermaniac
This is the office building for the solar power company based in Osaka. "Design the future with nature" is the corporate philosophy of the company and its infrastructure is designed to embody the philosophy by adhering to carbon-neutral practices, utilizing solar panels on the rooftop to power the building.
NIPPAN GROUP Tokyo Head Quarter designed by KOKUYO Co.,Ltd.
"Creating a new culture” was the goal of this project. NIPPAN Group has built the most significant wholesale book business in Japan. As they challenged themselves to create new business opportunities beyond what they already had, there were two key themes that we tried to develop and integrate into this project. One is to make new engagement opportunities for people, and the other is to create new relationships between people and books. We wanted to create unique and diverse work styles where individuals can be themselves without being constrained by locations, time and old rules.
Mercari Base Tokyo designed by KOKUYO Co.,Ltd.
The Tokyo headquarters offers a variety of highly functional work and communication spaces, providing an environment where employees can work in their own way according to their individual work styles.For example, there is a Focus area where individuals can concentrate on their work, a Project area perfect for project collaboration, a Lounge where people can work in a different atmosphere, and an Ideation area where ideas can be visualized on a whiteboard and communication can take place. The 4,000 m2 circular area is made up of a variety of spaces, creating a variety of scenes as visitors move around the office.
NTT DATA TOYOSU INNOVATION CENTER designed by KOKUYO Co.,Ltd.
The Innovation Center renewal project aims to transform business and solve social issues through the use of digital technology. Against the backdrop of a decrease in the number of visitors due to the spread of the new coronavirus and the accompanying hybrid work style, NTT DATA needs to update from a place of dissemination centered on technology exhibits to a place of collaborative creation where real and digital technologies are integrated.
HAKUHODO Technologies Office designed by RaS DESIGN OFFICE & KOKUYO Co.,Ltd.
This is an interior design for building the new office of HAKUHODO Technologies, which aimed for a new space suitable for a workstyle combining office and remote work. This office space basically comprisestwo areas: a team address area with a seating layout where workers can gather on a department basis when they come to the office, and a free address area where workers have a choice about where to sit with no departmental separation. The purpose of the design was to let workers select their workplaces according to different working situations in their office.
Green Starry Sky, Poetic Slow Life designed by Yaonian Deisgn Studio
As a kind of foresight,"Sustainability" is more about the actual actions. In addition to being a fairy tale,Green is also a new lifestyle. The creation of a green life belonging to Yinchuan,Is also the theme of this time.
The matching of simple stone with metal materials,Creates a poetic space atmosphere full of texture. Being elegant and low-key, it is exquisite without the loss of connotation. Conveying classical design aesthetics,The background wall of the bar takes the starry sky as the picture scroll to build the unique temperament of the project.
ESR Yatomi Kisosaki distribution centre “KLÜBB” area by TAKATO TAMAGAMI ARCHITECTURAL DESIGN, Ltd.
In response to the social climate of the COVID-19 pandemic and work style reforms, logistics warehouses that once focused on storing goods are transforming to meet current needs. Our client, ESR Corporation, is developing large-scale logistics facilities under the company's worker-first philosophy entitled "Human Centric Design." The facilities, with a total floor area of over 100,000 m2, are equipped with communal spaces (rest lounge, kiosk, etc.) named the KLÜBB Area.
DAIKANYAMA SALON designed by no.10 + NOMURA Co.,Ltd
This is an interior/exterior design project for a customer-orientated salon for Nomura Real Estate Development Co., Ltd., located on Kyu-Yamate-Dori Avenue in the Daikanyama district.
Cybozu TeamHub Tokyo designed by KOKUYO Co.,Ltd.
Cybozu is a software manufacturer focusing on the development of applications for groupware.
We have set our project concept, named “Cy/cle,” to create an environment that would make Cybozu a strong organization that can meet the needs of ever changing society.
The idea behind this concept is that we would like each and every employee to actively develop their own ideas while other employees and many other outside partners share those ideas and promote cocreation based on them.
Refreshing light designed by Chen Huiming Interior Decoration Design Engineering Co., Ltd
The height of the site is excellent. The first floor is 3.5 meters high, and the second floor is 2.8 meters high. The designer takes common materials such as concrete and glass blocks to create a space with a natural atmosphere related to light. Everywhere people see or touch, there is an unadorned look. The space is relaxing without being overwhelming, and at the same time, it reflects the core of the space design that the designer intends to show.
Asahi Terrace designed by ODS / Oniki Design Studio
Design of a lounge space for Asahi Group employees and their guests.
Located on the 13th floor of the Asahi Group headquarters building, with a shape reminiscent of a beer mug and a flame, the space overlooks the Sumida River and the Asakusa area. The lounge space, named "Asahi Terrace," was to be a place to enjoy beer and other Asahi Group beverages in the evening and for presentations and photography during the day.
Aroma Square Lounge designed by KOKUYO Co.,Ltd. (The New Black)
CHARGE STAND – Resting Area for People Who Are Busy and Working Hard Every Day
When renovating the workplace cafeteria, we interviewed tenants in the building and came to two major conclusions: the cafeteria was mainly used by workers too busy to eat out, and there were no places in this building where they could relax alone and have a break.
The concept of Aroma Square LOUNGE is a rest area for people who are busy and working hard every day.
Its design is based on white, symbolizing cleanliness and brightness. With the natural wood texture, counters with a plastered finish in the motif of the earth with soil and stone, and various decorations with green plants arranged by flower artists, we aimed to create a comfortable space in the image of the blessings of nature and the harvest.
GxP Group Office designed by NOMURA Co.,Ltd
Growth x Partners「Sky AGORA」. New office relocation project for Growth x Partners Incorporated, a DX supporting company for corporations. The head office was relocated to the 48th floor of Shinjuku Nomura Building, and was designed to be a "performance improvement place where employees can be happy", not just a place to work, but like a plaza where all employees can gather.
THE CAMPUS CONNECTION FLOOR PROJECT designed by KOKUYO Co.,Ltd.
We assigned a theme for each of the 3 floors – “cultivate”, “create”, and “inspire” - applying different optimal approaches for connection and provided suitable spaces and technologies that help connect management with jobsites, corporate vision with businesses, and businesses with end-users. Each floor employs different design code that signifies the goal image.
Zhoushan Shanhai Future Community by YAONIAN DESIGN STUDIO
The community will focus on people-oriented, intelligent and ecological. Indoor work started from these three points at the beginning, combined with the cultural and natural characteristics of Zhoushan, from reshaping nature to truly feeling space, time, humanities and higher spiritual thinking, city and nature, art and life between nature

