ESR Yatomi Kisosaki distribution centre “KLÜBB” area by TAKATO TAMAGAMI ARCHITECTURAL DESIGN, Ltd.
In response to the social climate of the COVID-19 pandemic and work style reforms, logistics warehouses that once focused on storing goods are transforming to meet current needs. Our client, ESR Corporation, is developing large-scale logistics facilities under the company's worker-first philosophy entitled "Human Centric Design." The facilities, with a total floor area of over 100,000 m2, are equipped with communal spaces (rest lounge, kiosk, etc.) named the KLÜBB Area. The company aims to provide long-term benefits not only to its tenant companies but also to the community and society by creating more comfortable work environments for workers.




This facility, located on reclaimed land in Kisosaki-cho, Mie Prefecture, is the largest logistics facility in the Chukyo region, with a total floor area of about 155,000 m2 and a height of about 30 m. Kisosaki-cho, which stretches across the delta at the estuary of the Kiso River, has no hills and mountains offering a panoramic view of the town, and there were no large-scale buildings like this facility. The KLÜBB Lounge (rest lounge) was to be built on the top floor, the highest point in the town at 22 m above ground level. Given this environment and location, we sought to create a space full of undulations not found in the flat land, making it a popular viewing spot with a new landscape for the town. We designed a cave-like lounge space abstracted from columnar joints found throughout Japan.
Our search for a scale and form that combines an extraordinary dynamism with a sense of peace led us to a cave-like space that appears to emerge from the erosion of waves. This space is encased in a columnar structure derived from the motif of columnar joints (i.e., an aggregation of rock pillars that have risen through natural phenomena.)
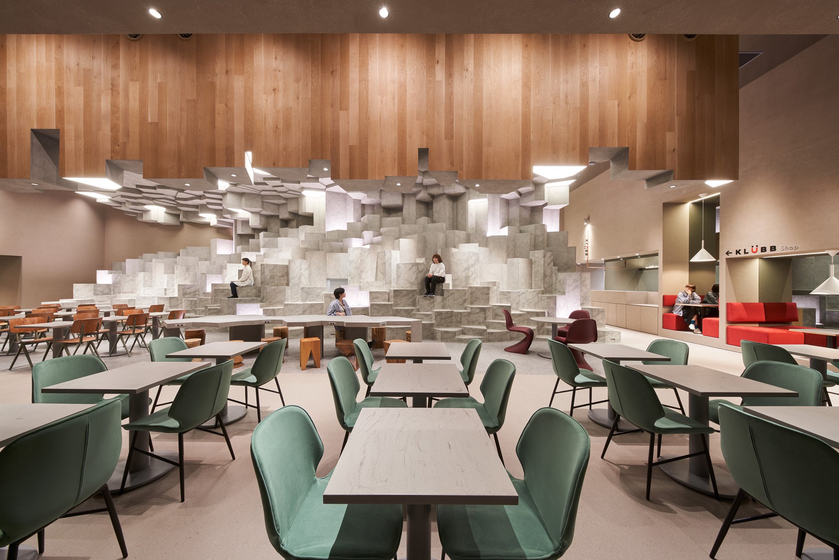
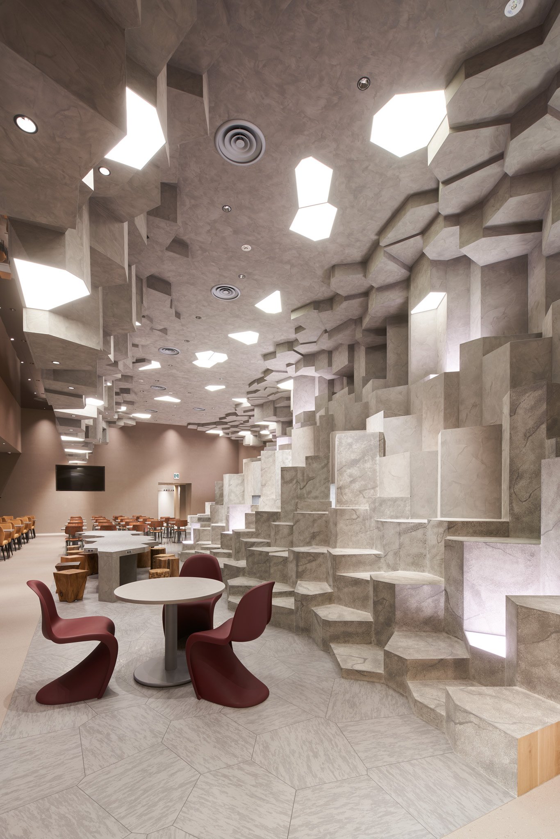
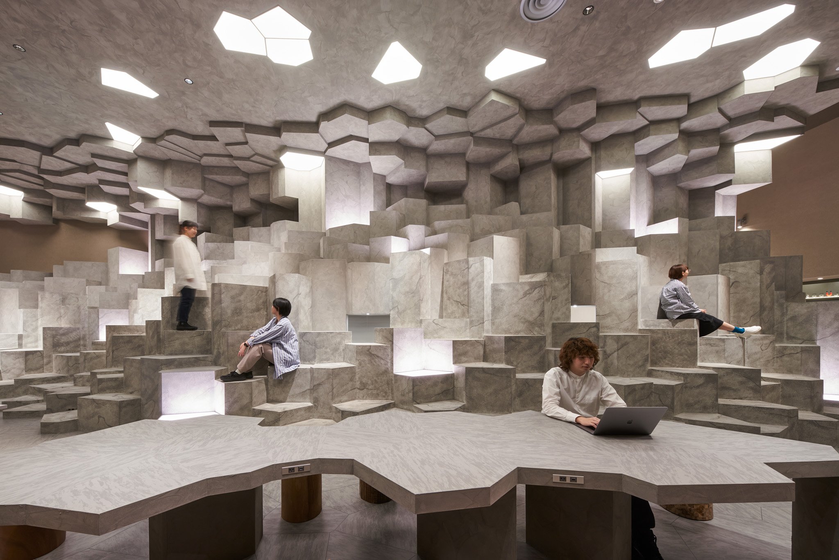
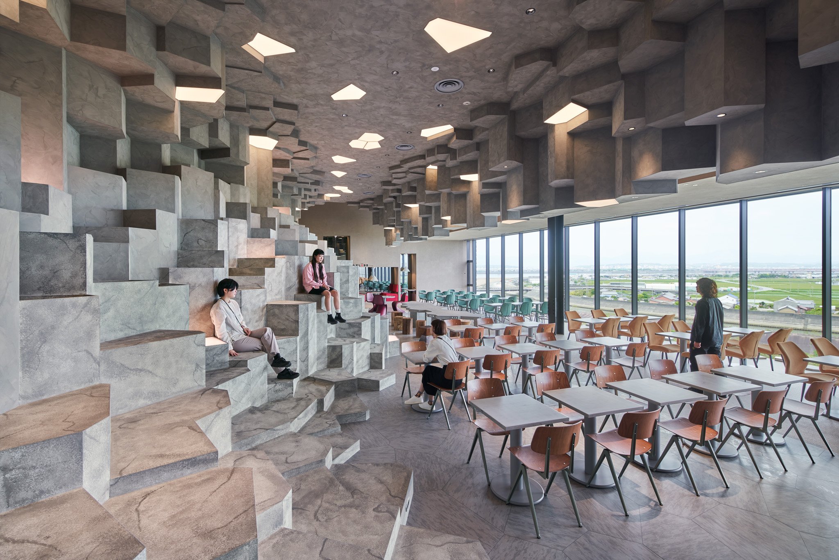
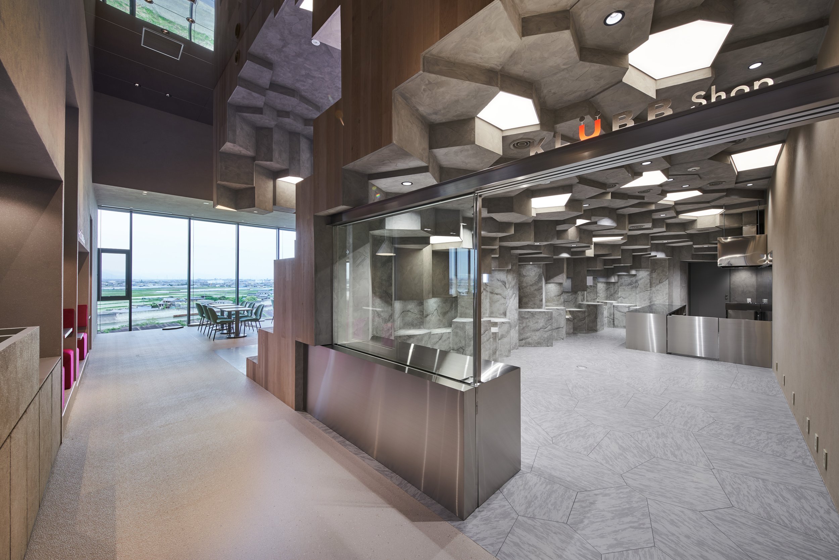
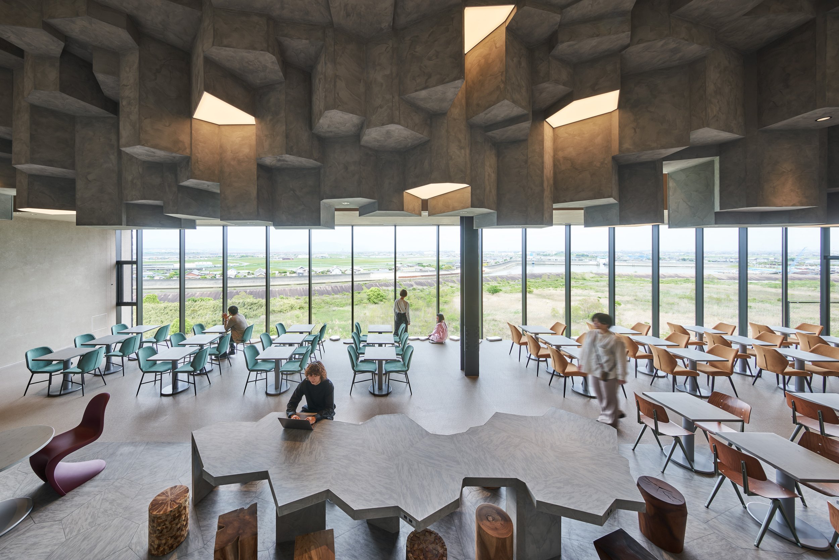
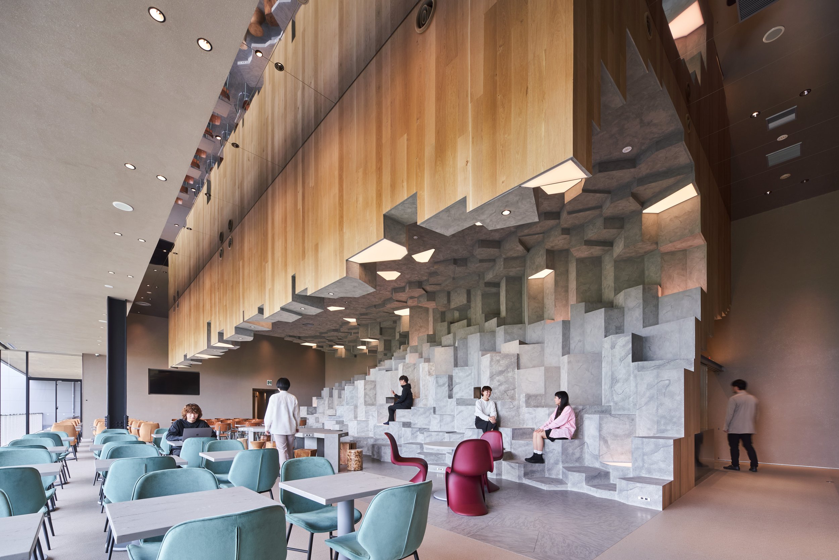
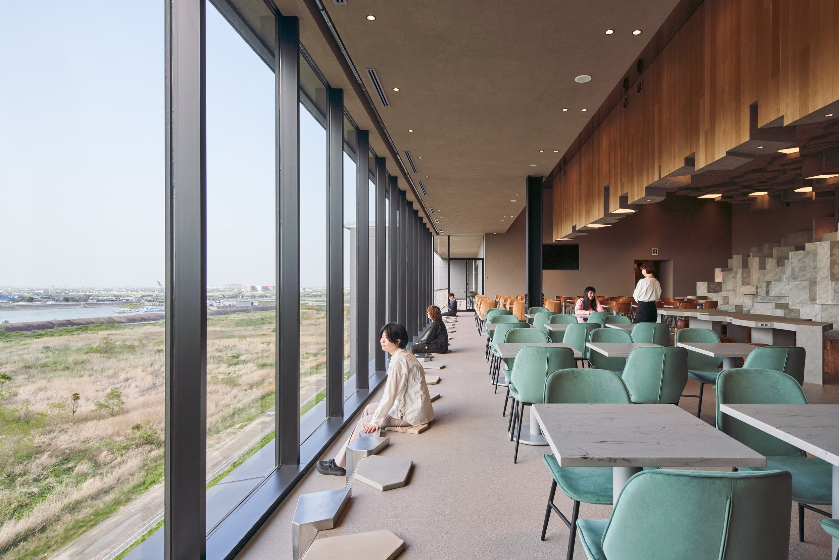
One enters the cave-like space and sees a hanging wall of columnar joints dropping from the ceiling. This hanging wall provides a unique foreground to the magnificent view, making it more dramatic. The stepped columnar joints, which continuously extend from the hanging wall to the floor, comprise groups of seating, each with different seating comfort. It triggers a childlike curiosity that naturally prompts you to climb higher and higher. After climbing up, turning around, and sitting down, you will realize that this shape effectively serves as an open viewing platform.
Given that the cross-section of a columnar joint is a Voronoi figure, this design follows the same formation process. In Voronoi figures, the distance between the polygon's base points is the bisector of its boundary. We thought applying this concept to a physical space would help reconstruct a sense of physical distance between people.
The extraordinary nature of the columnar jointed volume generates a change-of-scenery effect. Here, our design incorporates an activity of unconsciously choosing physical distance from others. We believe our experiment will inspire new ways of enhancing human connections in this new age of diverse communication.
Drawing & Planning
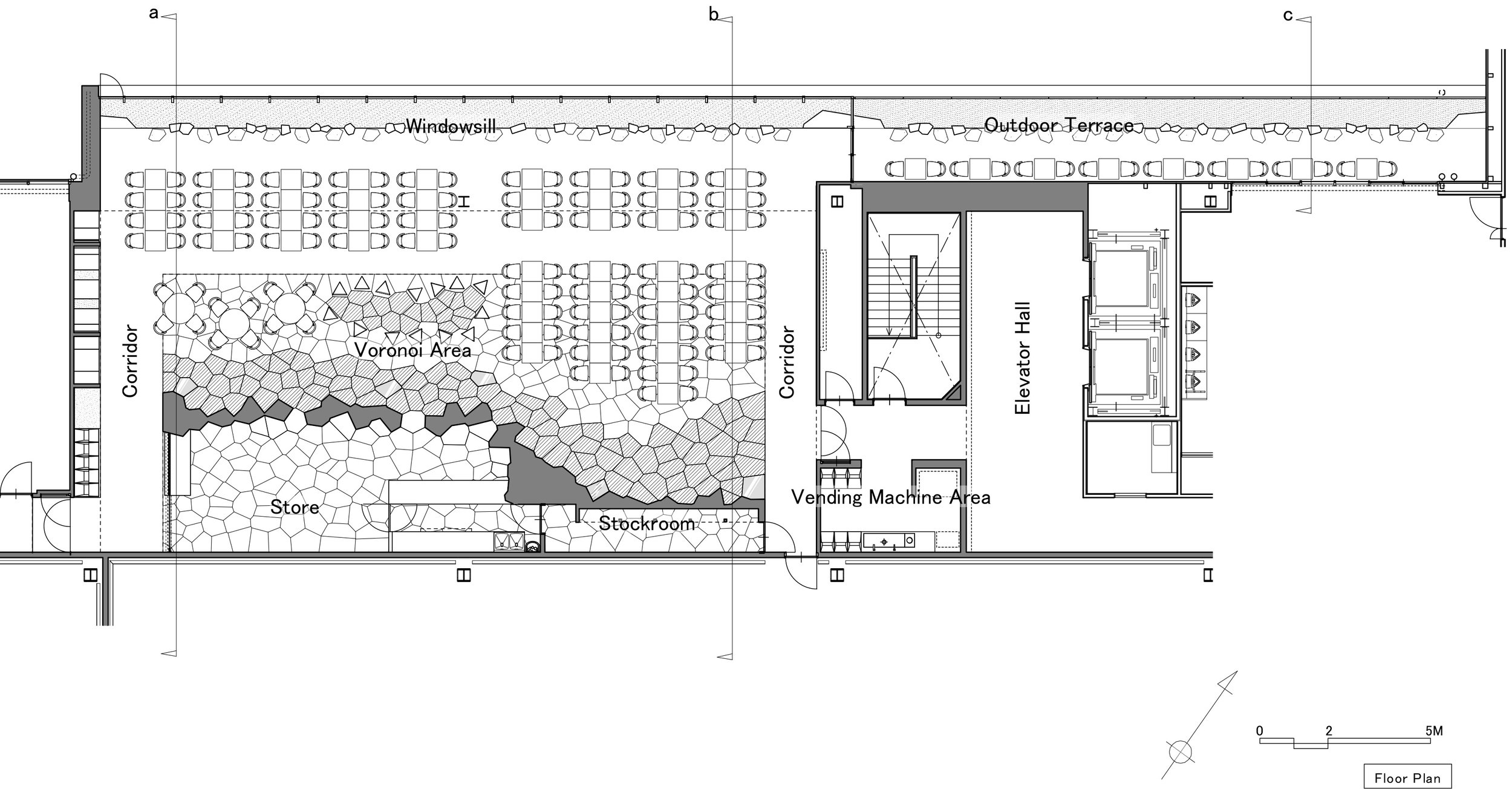
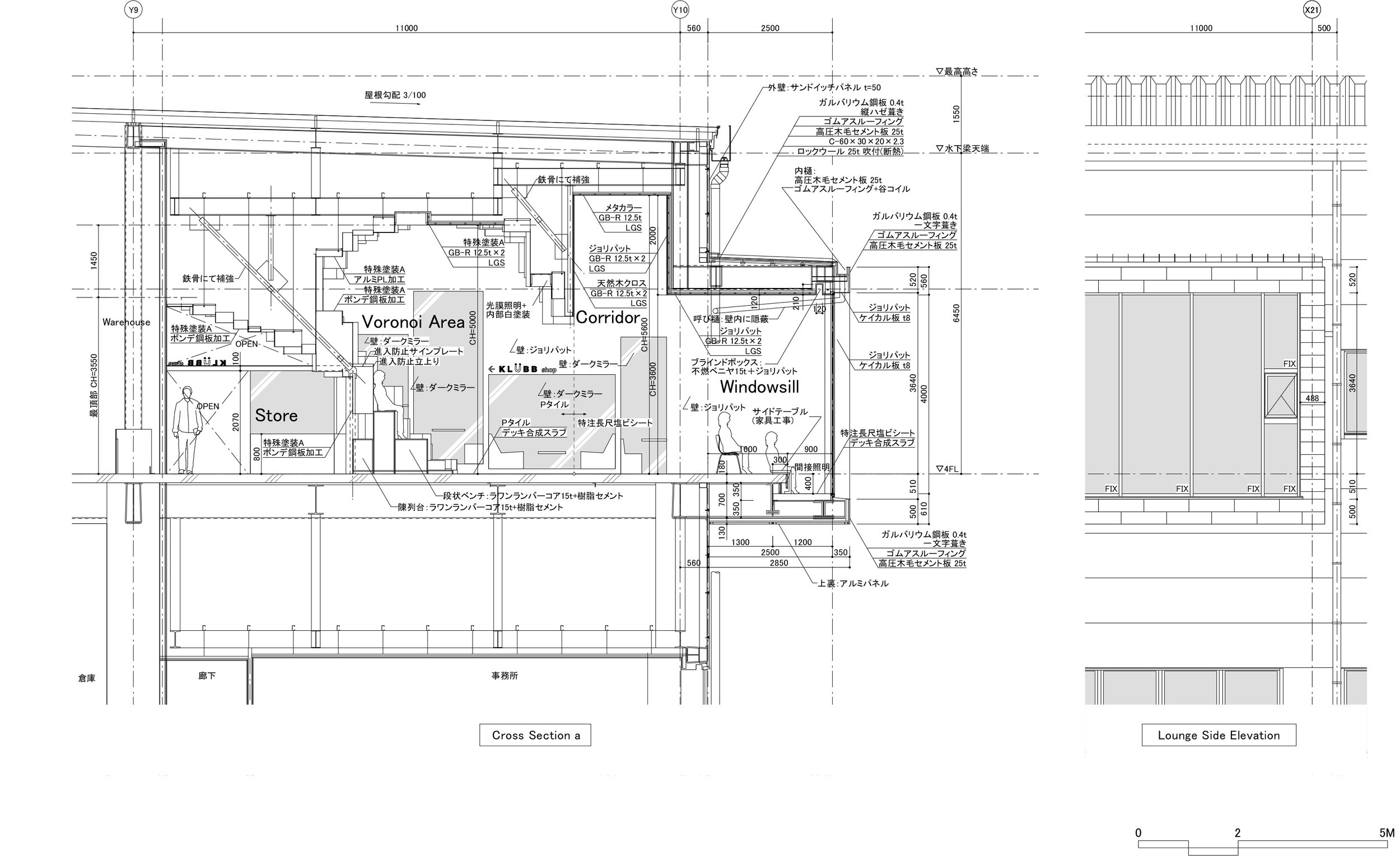
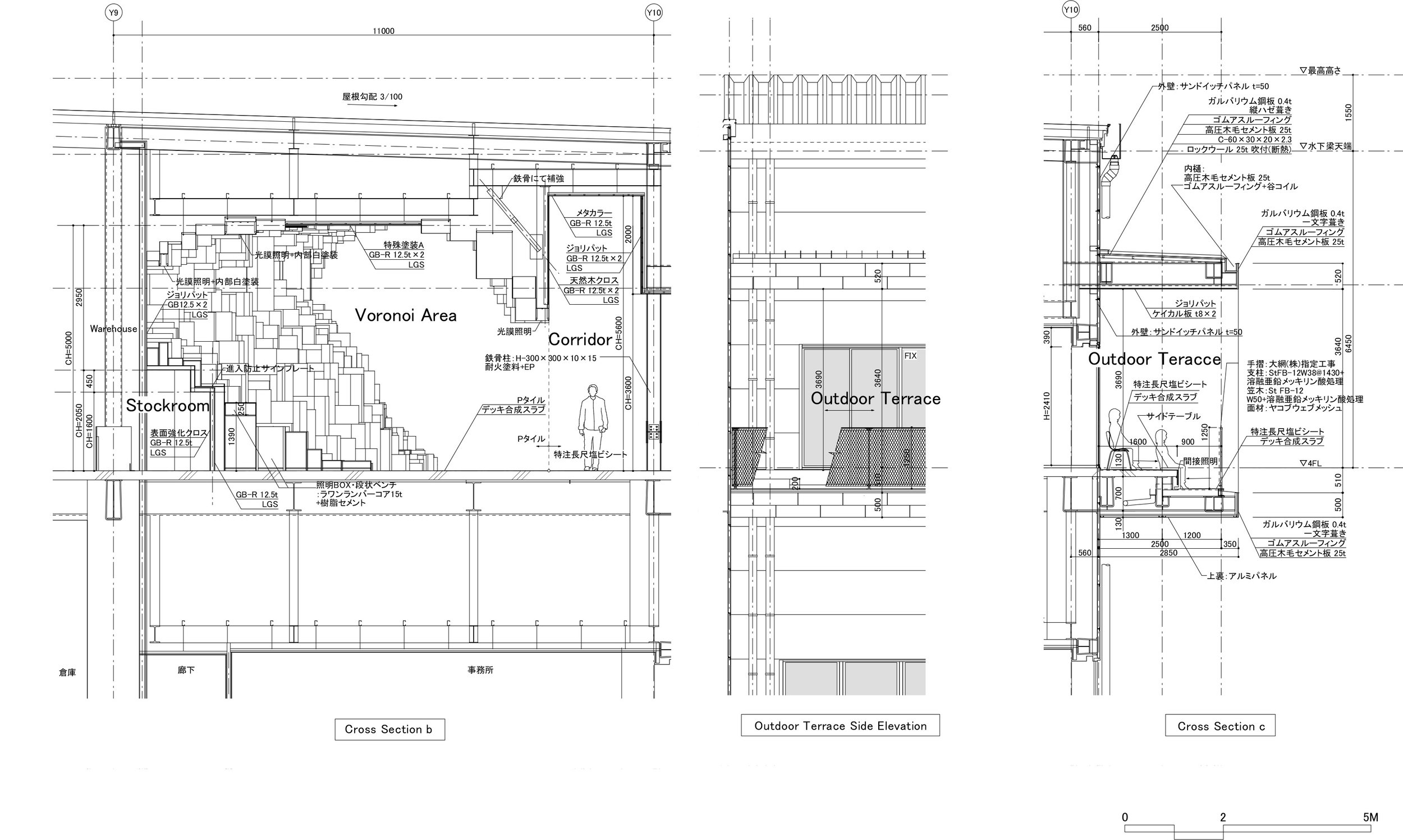
For more information, please visit: https://takatotamagami.net/
