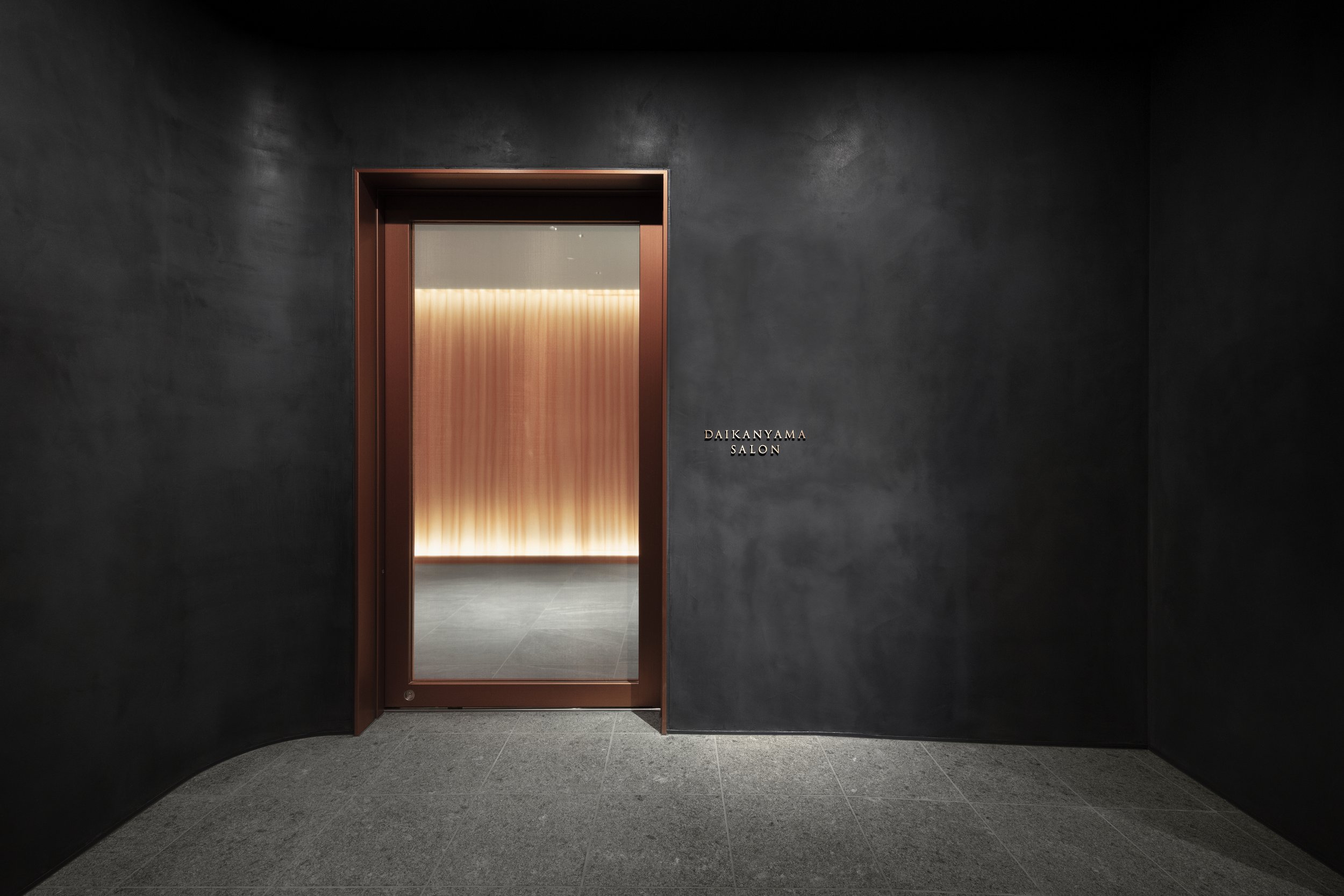DAIKANYAMA SALON designed by no.10 + NOMURA Co.,Ltd
This is an interior/exterior design project for a customer-orientated salon for Nomura Real Estate Development Co., Ltd., located on Kyu-Yamate-Dori Avenue in the Daikanyama district.
In welcoming customers, the concept of “wrapping and concealing” is shared across the property’s exterior and interior. Consequently, we created a space composed of four “concealing elements” ; a covering of white pipe that conceals the façade, a black plaster covering on the walls to create a gallery space, a curtain covering to welcome customers, and a copper-toned perforated metal covering to conceal customers in the waiting area. The space naturally fuses function and design, offering customers a sense of security and a feeling like they are wrapped around and hidden from the outside.




Designer Profile
For more information, please visit: https://www.no-10.jp/


