Asahi Terrace designed by ODS / Oniki Design Studio
Design of a lounge space for Asahi Group employees and their guests.
Located on the 13th floor of the Asahi Group headquarters building, with a shape reminiscent of a beer mug and a flame, the space overlooks the Sumida River and the Asakusa area. The lounge space, named "Asahi Terrace," was to be a place to enjoy beer and other Asahi Group beverages in the evening and for presentations and photography during the day.
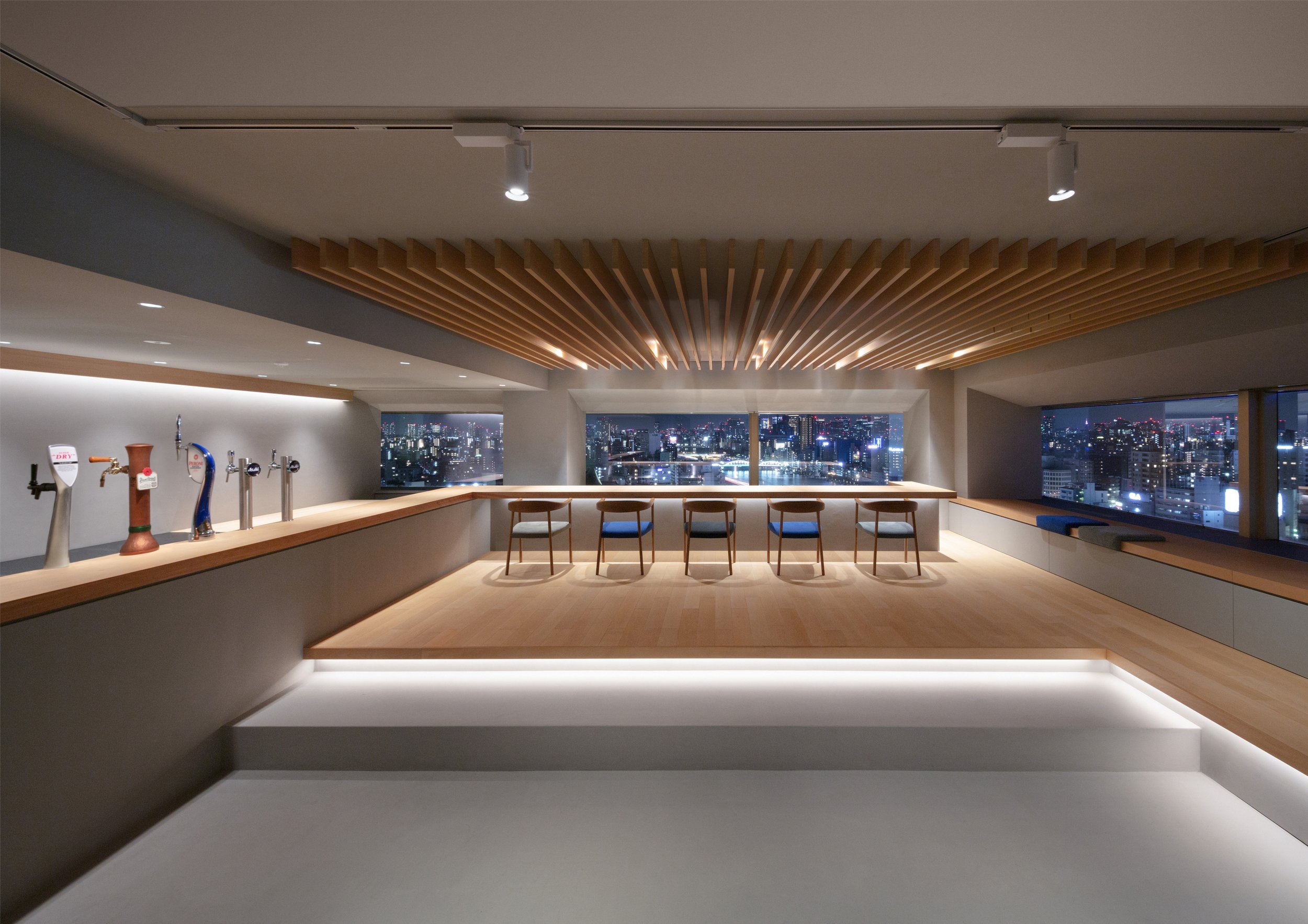
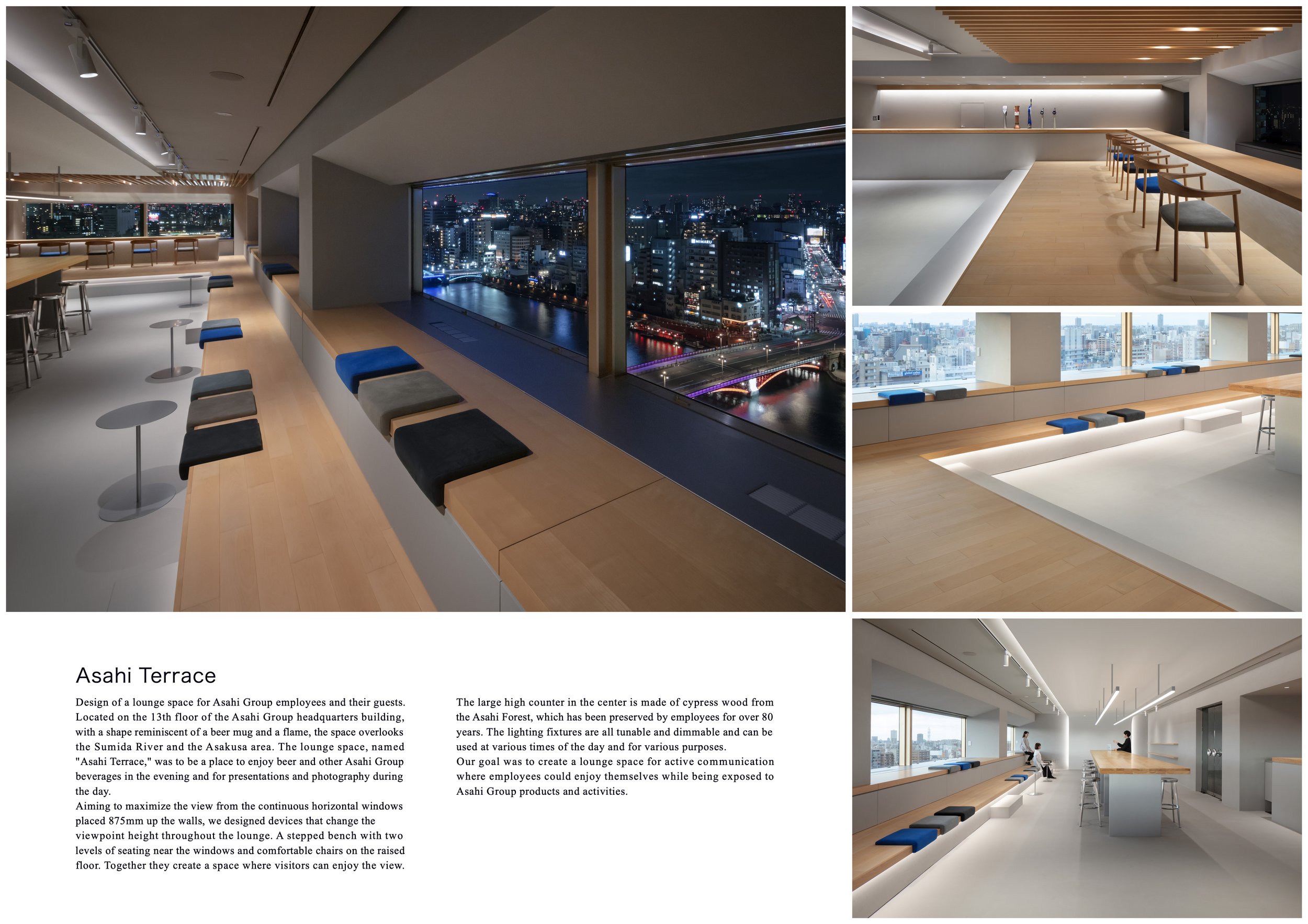
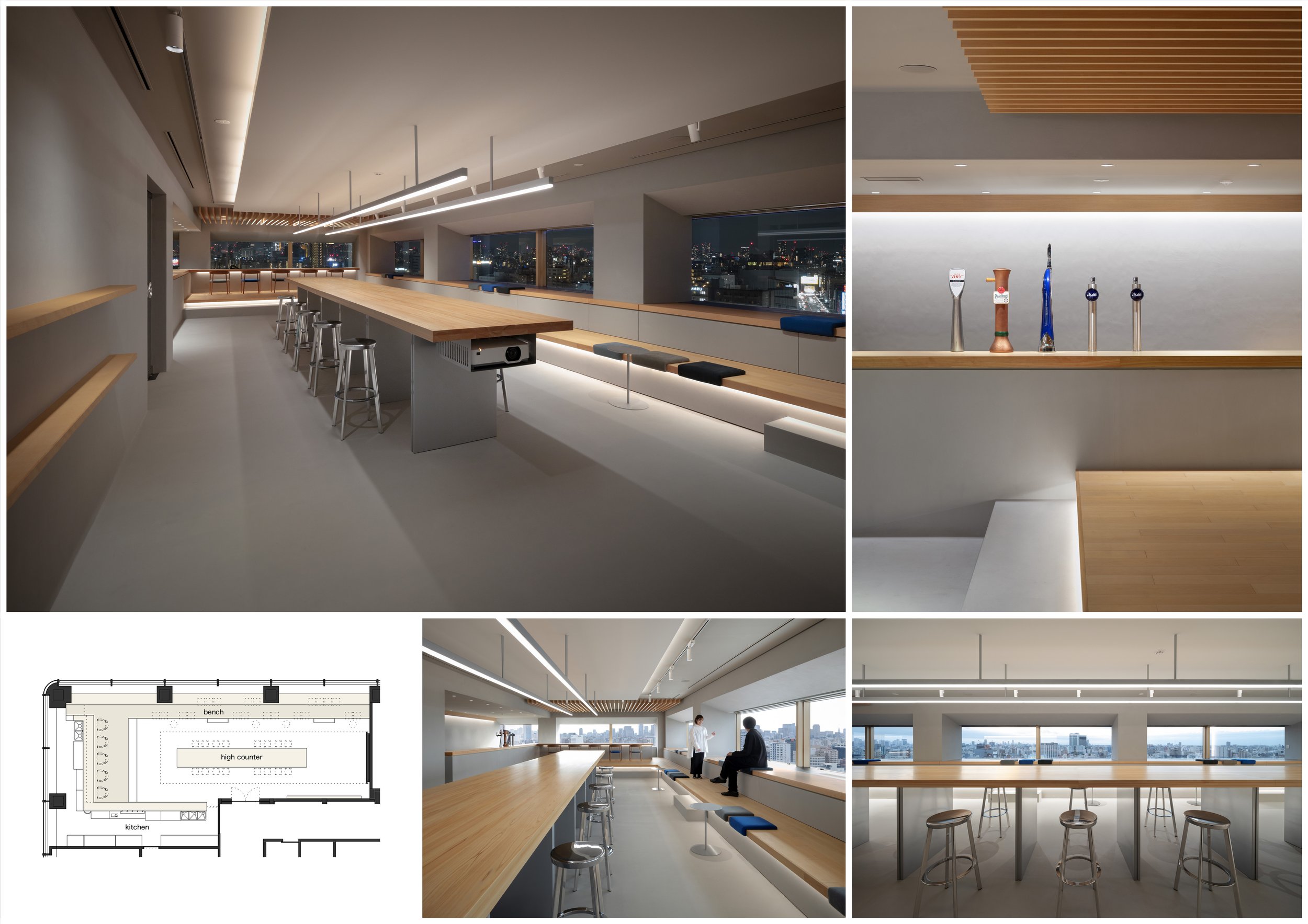
Aiming to maximize the view from the continuous horizontal windows placed 875mm up the walls, we designed devices that change the viewpoint height throughout the lounge. A stepped bench with two levels of seating near the windows and comfortable chairs on the raised floor. Together they create a space where visitors can enjoy the view. The large high counter in the center is made of cypress wood from the Asahi Forest, which has been preserved by employees for over 80 years. The lighting fixtures are all tunable and dimmable and can be used at various times of the day and for various purposes.
Our goal was to create a lounge space for active communication where employees could enjoy themselves while being exposed to Asahi Group products and activities.
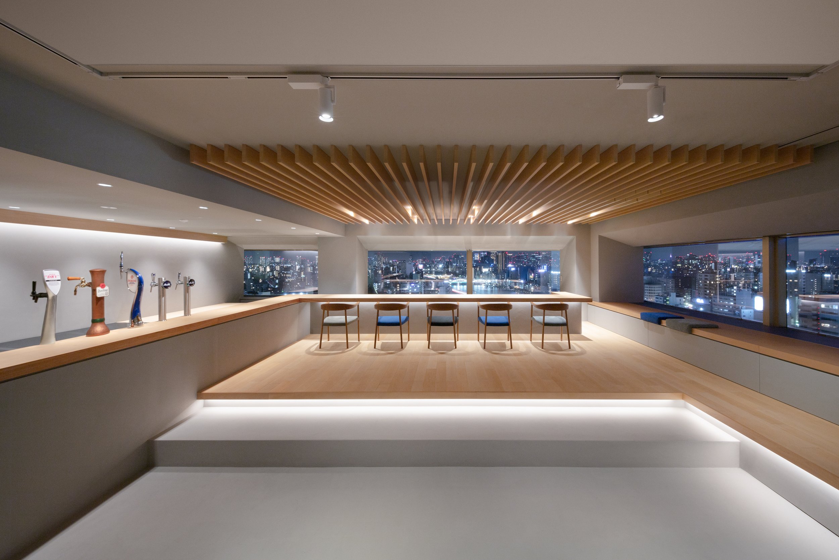
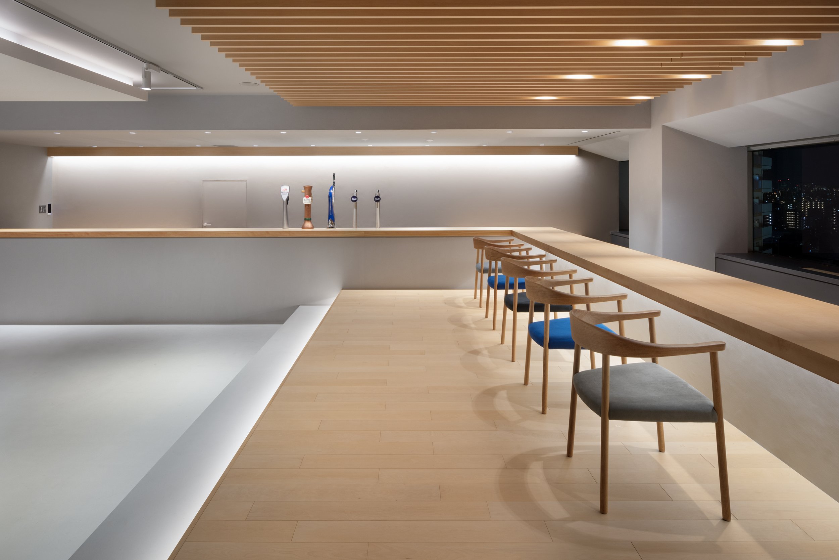
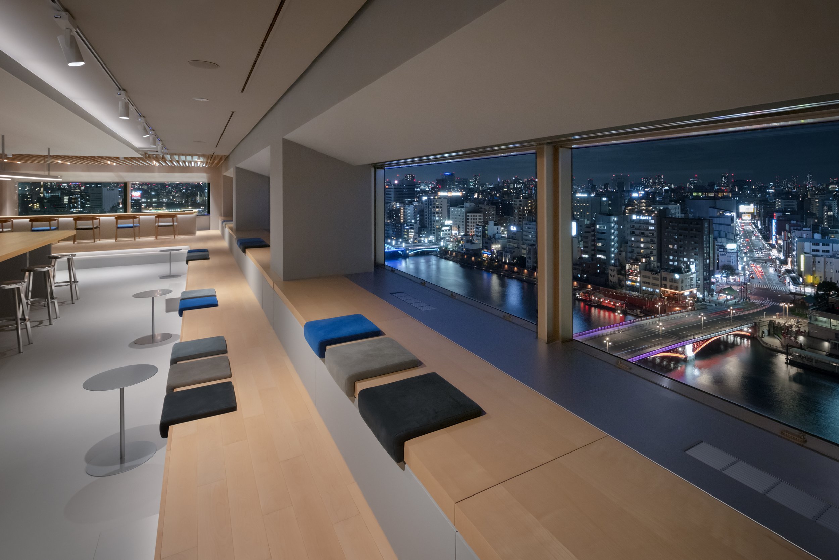
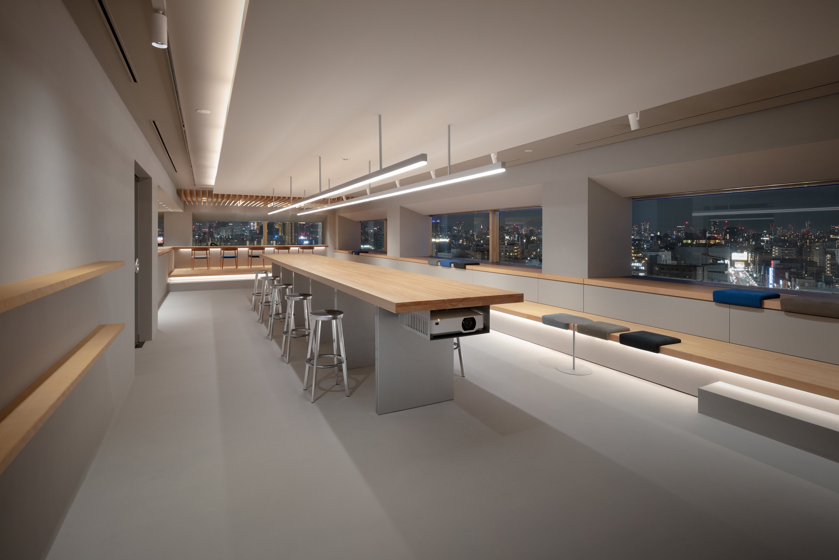
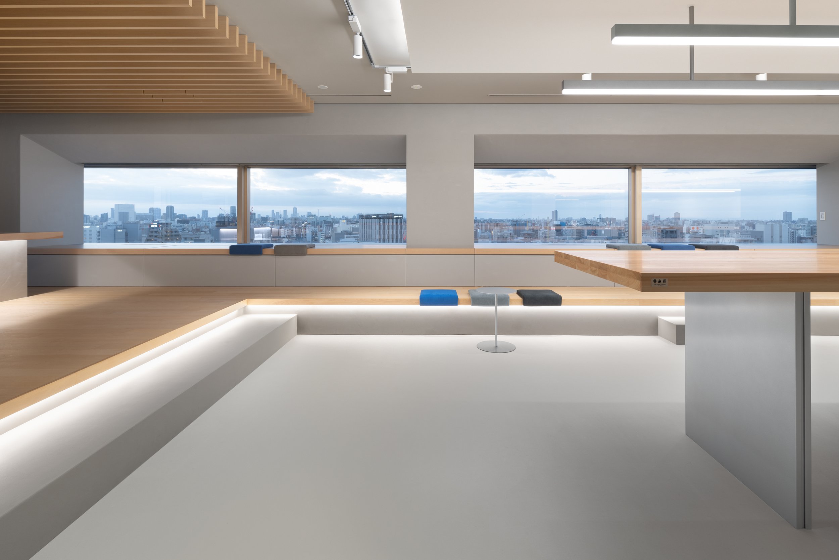
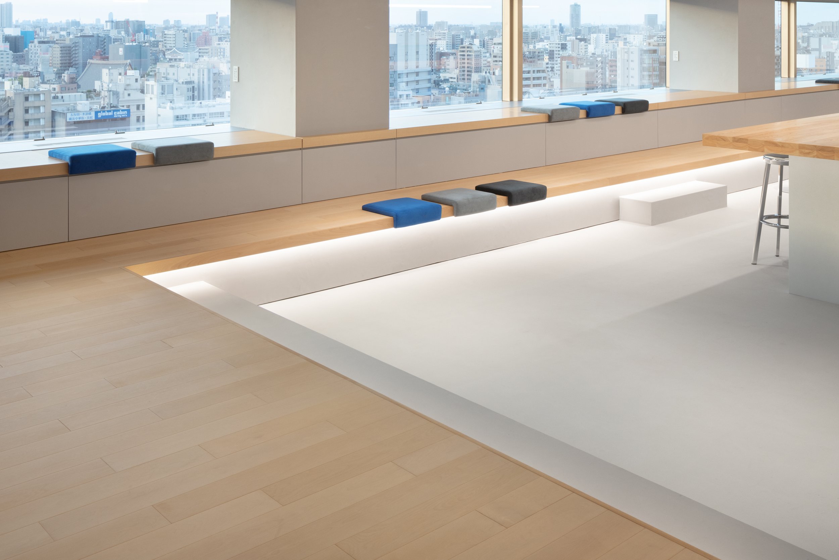
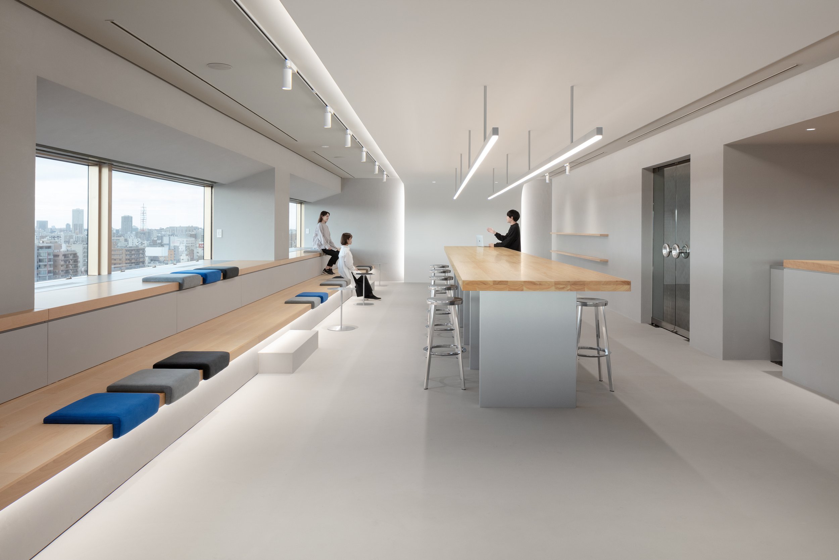
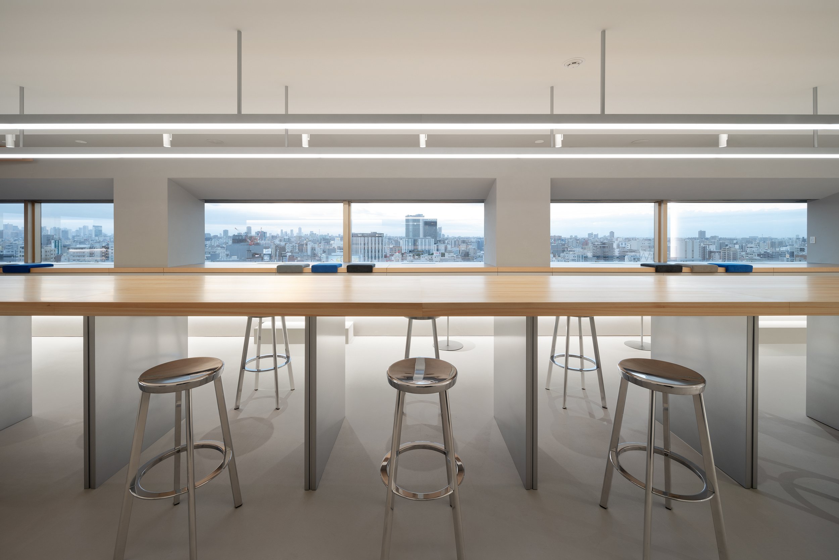
For more information, please visit: https://oniki-design-studio.com/
