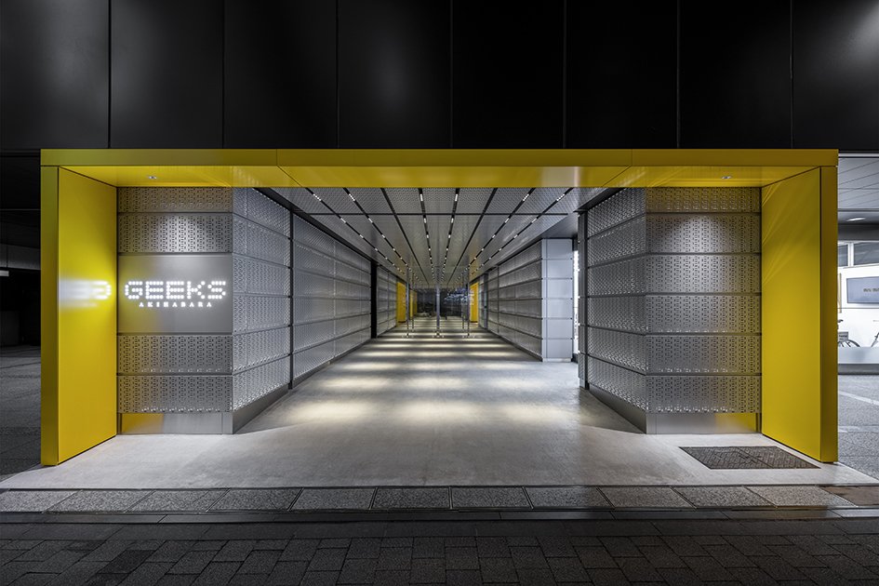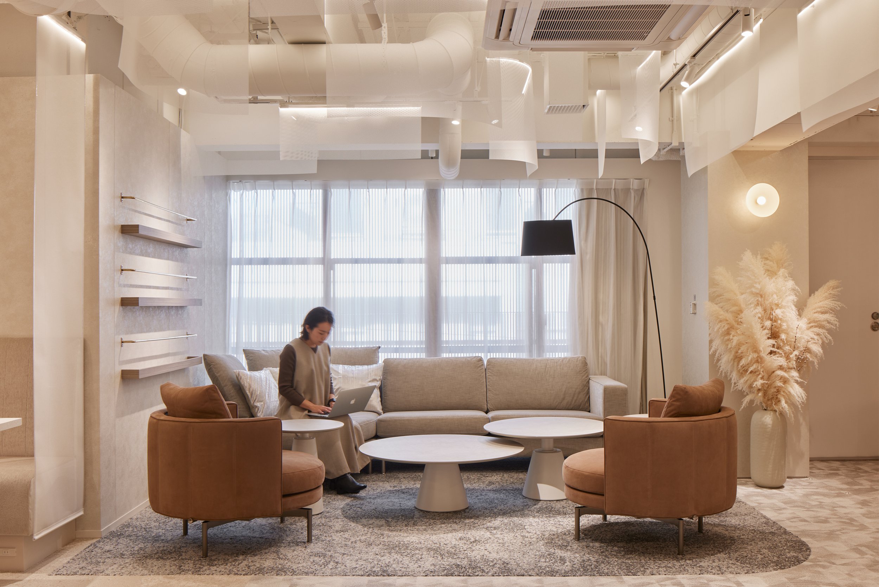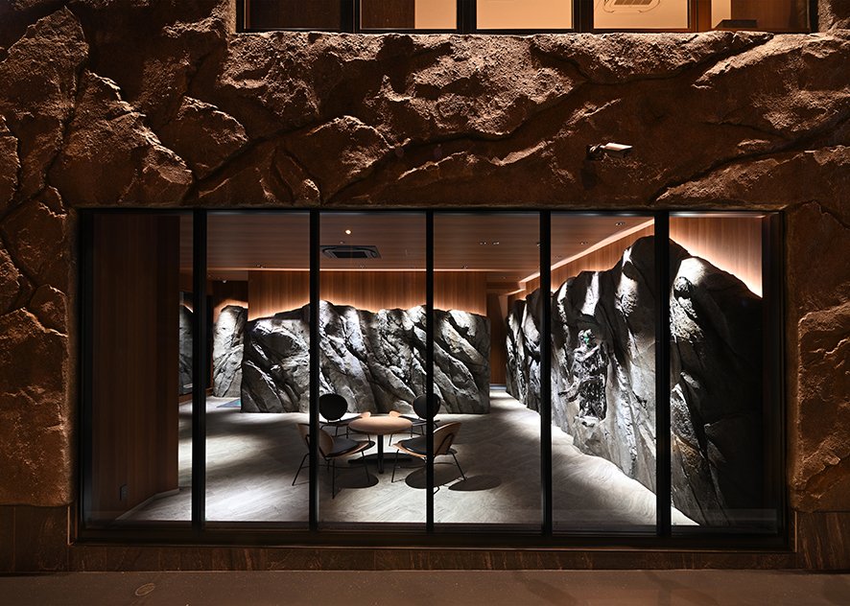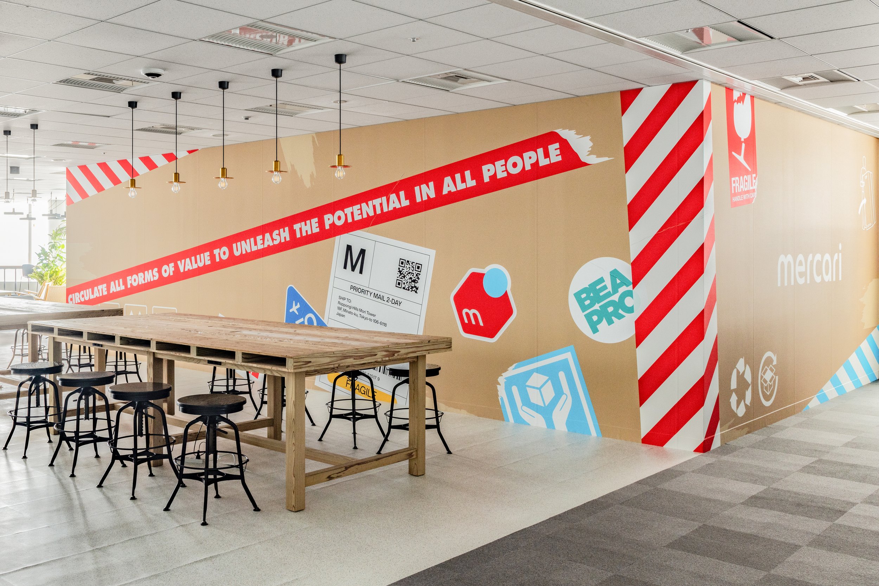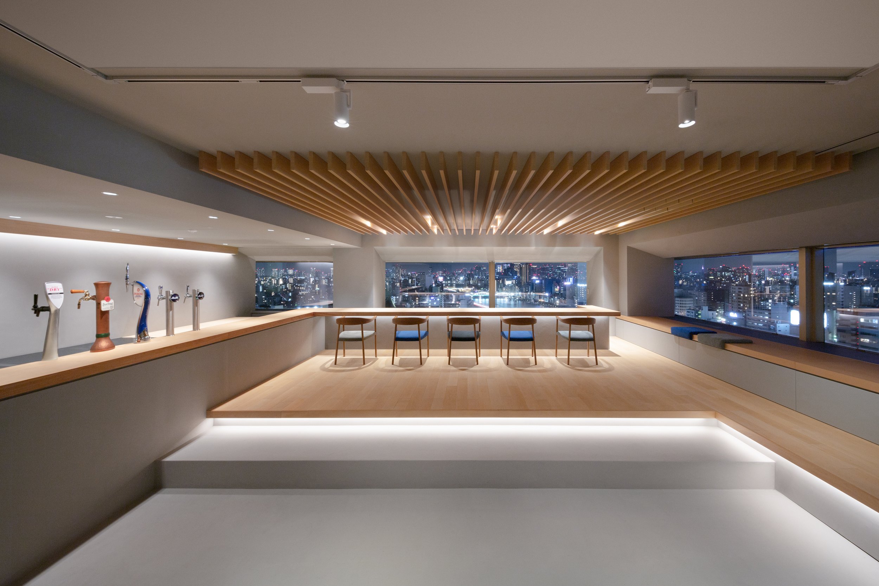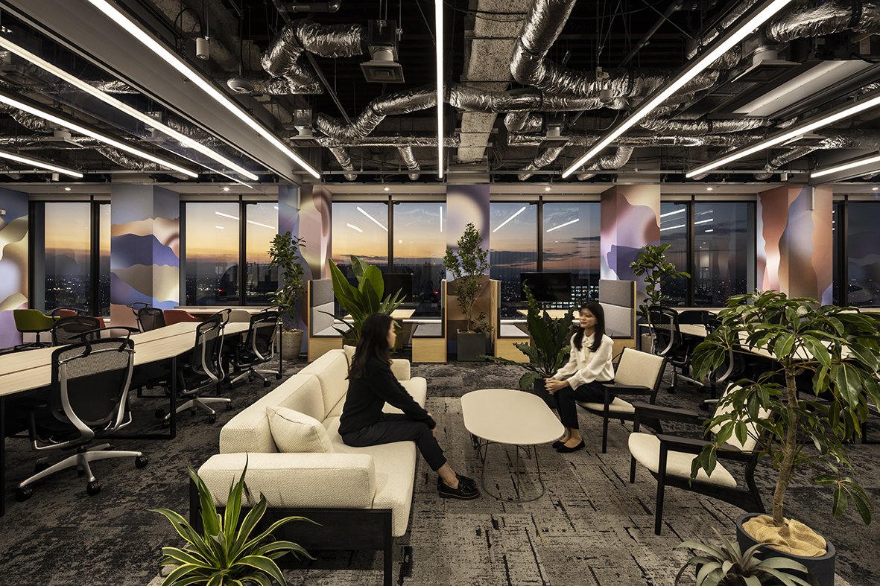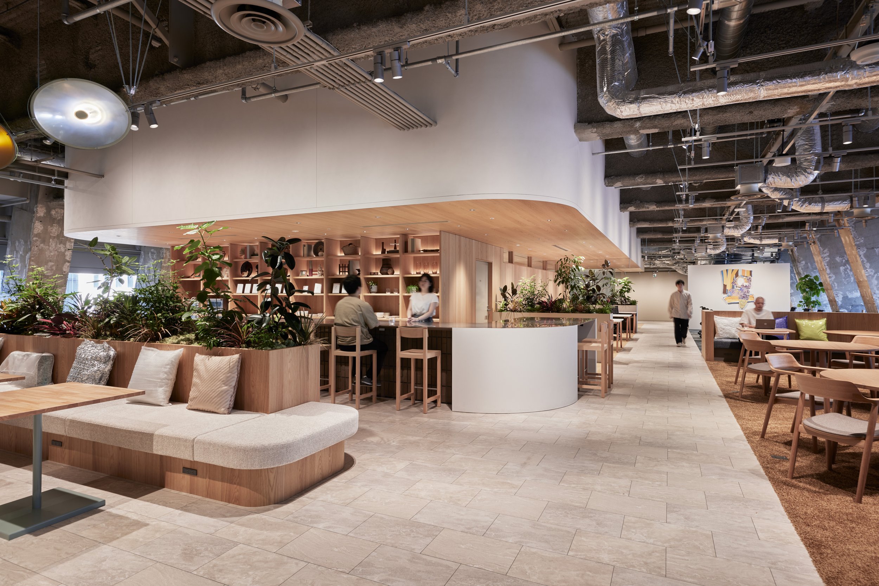GEEKS AKIHABARA by NIKKEN SPACE DESIGN LTD
This is a renovation project of a 22-year-old, 9-story office building in Akihabara, Tokyo, one of Japan’s most important transportation hubs bustling with numerous electronic stores and subcultures such as anime. The aim was to create an interactive space that would serve as a bridge between the vibrant district and the young and spirited start-up companies, and also as a starting point for those willing to venture into new business endeavors. The renovation design not only focuses on accessibility and functionality, but also on human connections and the uniqueness of the area. Needless to say, this is not just an upgrade design project.
SoloTime FUTAKOTAMAGAWA designed by KOKUYO Co.,Ltd.
"SoloTime FUTAKOTAMAGAWA" is a place that combines Shared office and Serviced office. As work styles diversify due to the Covid-19 pandemic and the number of people who work flexibly without restrictions on time or place increases, we wanted to add this place to our lives as a "slightly special place that you will want to visit." The theme of the design is "Elegant ×Nature".
The Soleil Building designed by supermaniac
This is the office building for the solar power company based in Osaka. "Design the future with nature" is the corporate philosophy of the company and its infrastructure is designed to embody the philosophy by adhering to carbon-neutral practices, utilizing solar panels on the rooftop to power the building.
NIPPAN GROUP Tokyo Head Quarter designed by KOKUYO Co.,Ltd.
"Creating a new culture” was the goal of this project. NIPPAN Group has built the most significant wholesale book business in Japan. As they challenged themselves to create new business opportunities beyond what they already had, there were two key themes that we tried to develop and integrate into this project. One is to make new engagement opportunities for people, and the other is to create new relationships between people and books. We wanted to create unique and diverse work styles where individuals can be themselves without being constrained by locations, time and old rules.
Mercari Base Tokyo designed by KOKUYO Co.,Ltd.
The Tokyo headquarters offers a variety of highly functional work and communication spaces, providing an environment where employees can work in their own way according to their individual work styles.For example, there is a Focus area where individuals can concentrate on their work, a Project area perfect for project collaboration, a Lounge where people can work in a different atmosphere, and an Ideation area where ideas can be visualized on a whiteboard and communication can take place. The 4,000 m2 circular area is made up of a variety of spaces, creating a variety of scenes as visitors move around the office.
Green Starry Sky, Poetic Slow Life designed by Yaonian Deisgn Studio
As a kind of foresight,"Sustainability" is more about the actual actions. In addition to being a fairy tale,Green is also a new lifestyle. The creation of a green life belonging to Yinchuan,Is also the theme of this time.
The matching of simple stone with metal materials,Creates a poetic space atmosphere full of texture. Being elegant and low-key, it is exquisite without the loss of connotation. Conveying classical design aesthetics,The background wall of the bar takes the starry sky as the picture scroll to build the unique temperament of the project.
Refreshing light designed by Chen Huiming Interior Decoration Design Engineering Co., Ltd
The height of the site is excellent. The first floor is 3.5 meters high, and the second floor is 2.8 meters high. The designer takes common materials such as concrete and glass blocks to create a space with a natural atmosphere related to light. Everywhere people see or touch, there is an unadorned look. The space is relaxing without being overwhelming, and at the same time, it reflects the core of the space design that the designer intends to show.
Asahi Terrace designed by ODS / Oniki Design Studio
Design of a lounge space for Asahi Group employees and their guests.
Located on the 13th floor of the Asahi Group headquarters building, with a shape reminiscent of a beer mug and a flame, the space overlooks the Sumida River and the Asakusa area. The lounge space, named "Asahi Terrace," was to be a place to enjoy beer and other Asahi Group beverages in the evening and for presentations and photography during the day.
GxP Group Office designed by NOMURA Co.,Ltd
Growth x Partners「Sky AGORA」. New office relocation project for Growth x Partners Incorporated, a DX supporting company for corporations. The head office was relocated to the 48th floor of Shinjuku Nomura Building, and was designed to be a "performance improvement place where employees can be happy", not just a place to work, but like a plaza where all employees can gather.
THE CAMPUS CONNECTION FLOOR PROJECT designed by KOKUYO Co.,Ltd.
We assigned a theme for each of the 3 floors – “cultivate”, “create”, and “inspire” - applying different optimal approaches for connection and provided suitable spaces and technologies that help connect management with jobsites, corporate vision with businesses, and businesses with end-users. Each floor employs different design code that signifies the goal image.
Zhoushan Shanhai Future Community by YAONIAN DESIGN STUDIO
The community will focus on people-oriented, intelligent and ecological. Indoor work started from these three points at the beginning, combined with the cultural and natural characteristics of Zhoushan, from reshaping nature to truly feeling space, time, humanities and higher spiritual thinking, city and nature, art and life between nature

