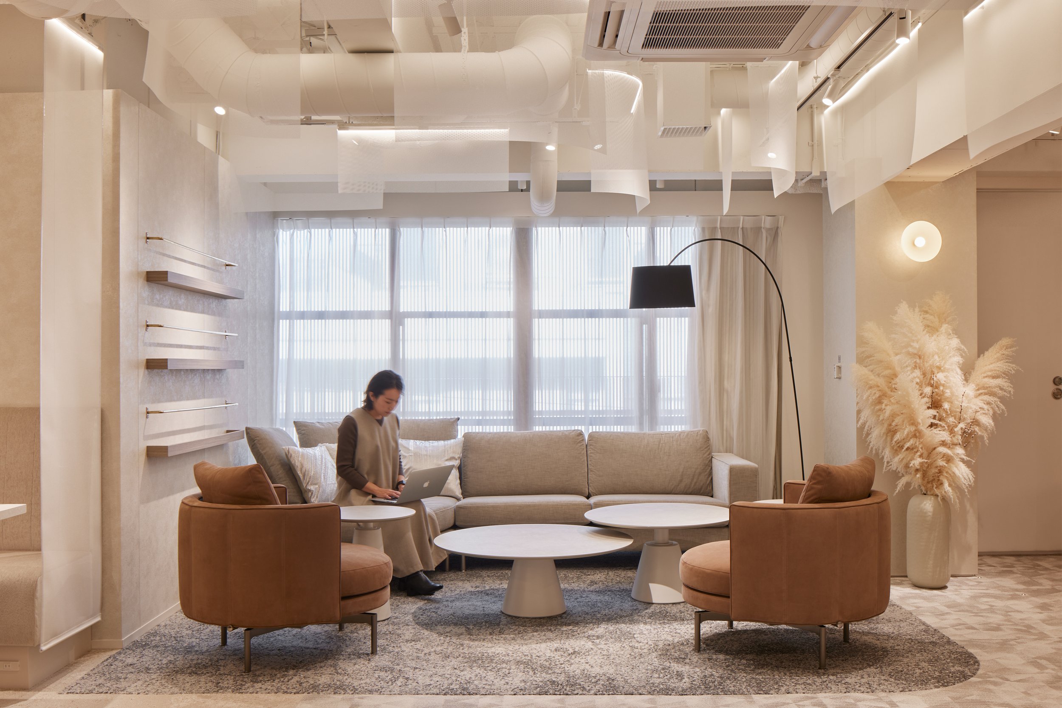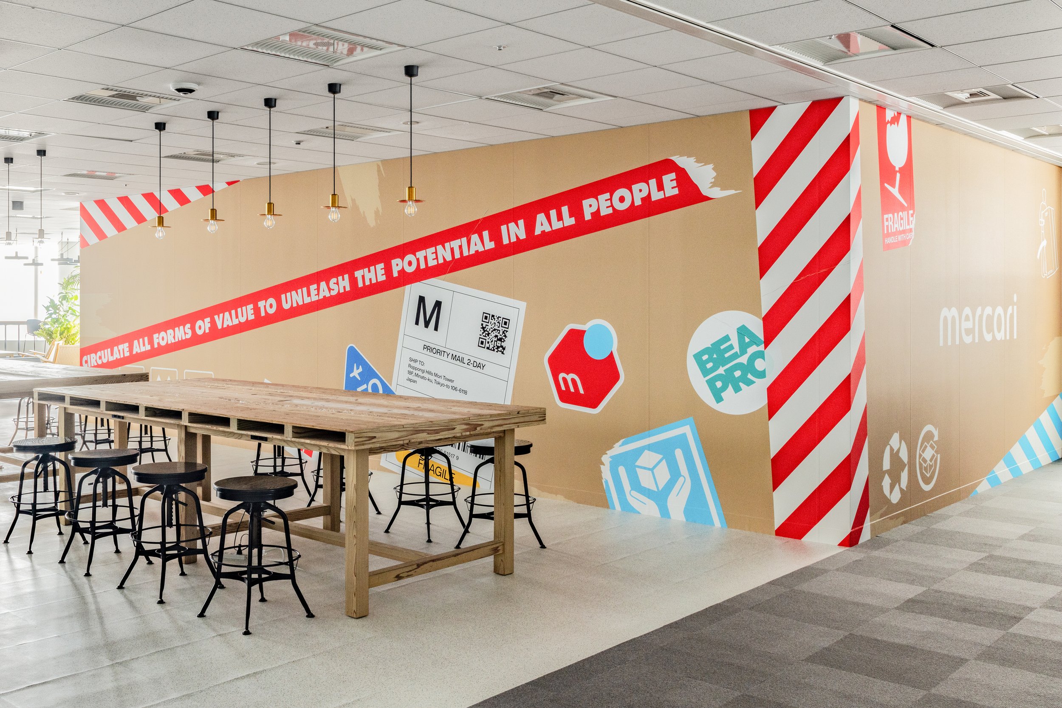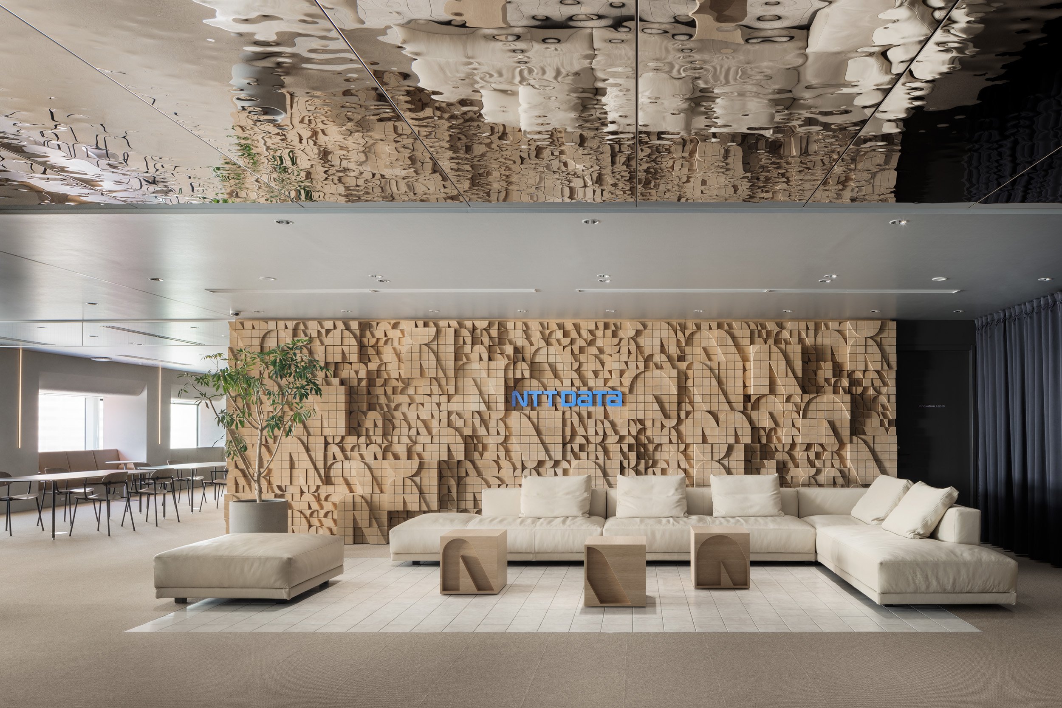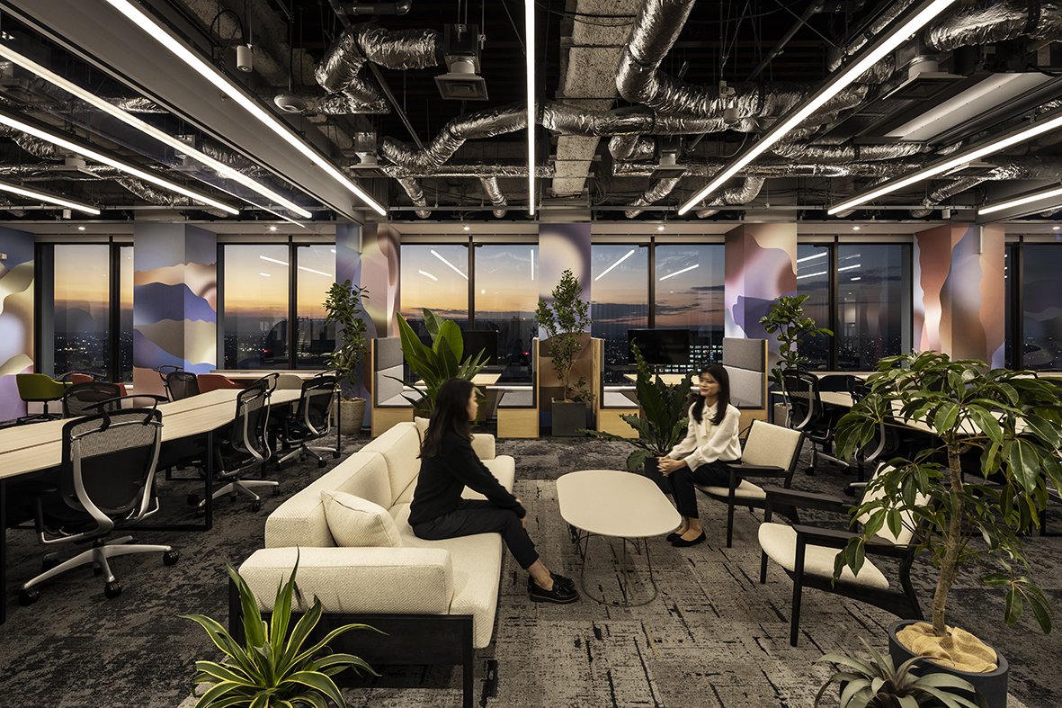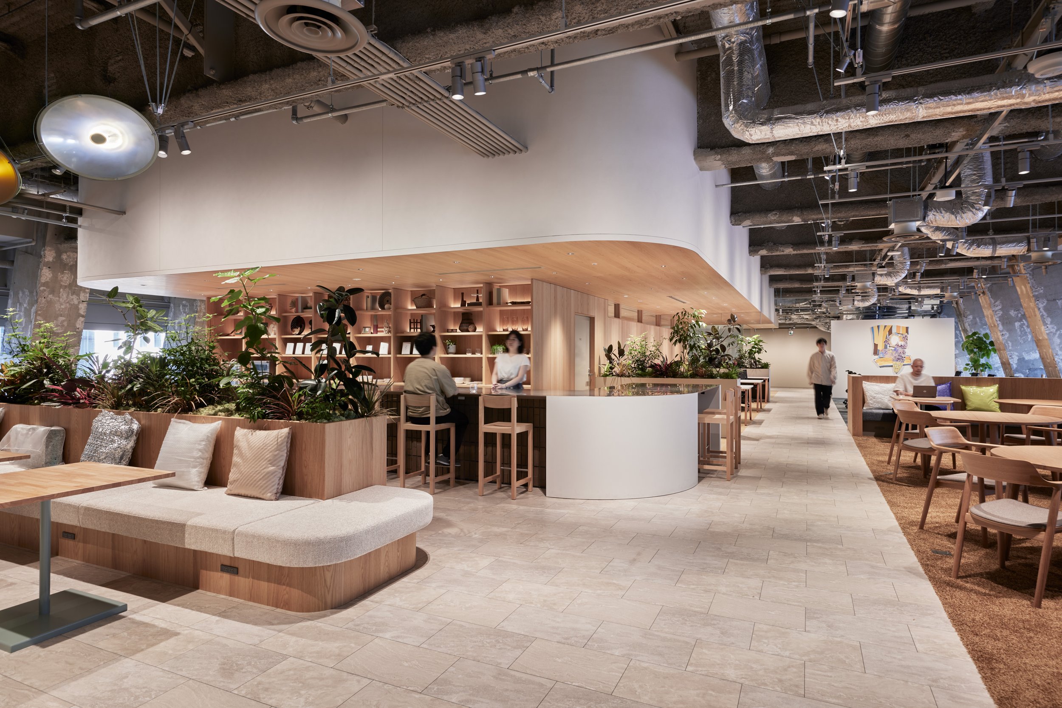SoloTime FUTAKOTAMAGAWA designed by KOKUYO Co.,Ltd.
"SoloTime FUTAKOTAMAGAWA" is a place that combines Shared office and Serviced office. As work styles diversify due to the Covid-19 pandemic and the number of people who work flexibly without restrictions on time or place increases, we wanted to add this place to our lives as a "slightly special place that you will want to visit." The theme of the design is "Elegant ×Nature".
Mercari Base Tokyo designed by KOKUYO Co.,Ltd.
The Tokyo headquarters offers a variety of highly functional work and communication spaces, providing an environment where employees can work in their own way according to their individual work styles.For example, there is a Focus area where individuals can concentrate on their work, a Project area perfect for project collaboration, a Lounge where people can work in a different atmosphere, and an Ideation area where ideas can be visualized on a whiteboard and communication can take place. The 4,000 m2 circular area is made up of a variety of spaces, creating a variety of scenes as visitors move around the office.
NTT DATA TOYOSU INNOVATION CENTER designed by KOKUYO Co.,Ltd.
The Innovation Center renewal project aims to transform business and solve social issues through the use of digital technology. Against the backdrop of a decrease in the number of visitors due to the spread of the new coronavirus and the accompanying hybrid work style, NTT DATA needs to update from a place of dissemination centered on technology exhibits to a place of collaborative creation where real and digital technologies are integrated.
Aroma Square Lounge designed by KOKUYO Co.,Ltd. (The New Black)
CHARGE STAND – Resting Area for People Who Are Busy and Working Hard Every Day
When renovating the workplace cafeteria, we interviewed tenants in the building and came to two major conclusions: the cafeteria was mainly used by workers too busy to eat out, and there were no places in this building where they could relax alone and have a break.
The concept of Aroma Square LOUNGE is a rest area for people who are busy and working hard every day.
Its design is based on white, symbolizing cleanliness and brightness. With the natural wood texture, counters with a plastered finish in the motif of the earth with soil and stone, and various decorations with green plants arranged by flower artists, we aimed to create a comfortable space in the image of the blessings of nature and the harvest.
GxP Group Office designed by NOMURA Co.,Ltd
Growth x Partners「Sky AGORA」. New office relocation project for Growth x Partners Incorporated, a DX supporting company for corporations. The head office was relocated to the 48th floor of Shinjuku Nomura Building, and was designed to be a "performance improvement place where employees can be happy", not just a place to work, but like a plaza where all employees can gather.
THE CAMPUS CONNECTION FLOOR PROJECT designed by KOKUYO Co.,Ltd.
We assigned a theme for each of the 3 floors – “cultivate”, “create”, and “inspire” - applying different optimal approaches for connection and provided suitable spaces and technologies that help connect management with jobsites, corporate vision with businesses, and businesses with end-users. Each floor employs different design code that signifies the goal image.

