GEEKS AKIHABARA by NIKKEN SPACE DESIGN LTD
A Starting Point for the Emerging Geeks
This is a renovation project of a 22-year-old, 9-story office building in Akihabara, Tokyo, one of Japan’s most important transportation hubs bustling with numerous electronic stores and subcultures such as anime. The aim was to create an interactive space that would serve as a bridge between the vibrant district and the young and spirited start-up companies, and also as a starting point for those willing to venture into new business endeavors. The renovation design not only focuses on accessibility and functionality, but also on human connections and the uniqueness of the area. Needless to say, this is not just an upgrade design project.
The design concept is “Room for Growth.”
While making the most of the potential of the building, the new design exudes a consistent dynamism and freshness throughout the interior and exterior based on the client’s new branding strategy. We have also retained some space to stimulate and elevate the creativity of people who work there. The distinctive vibe of Akihabara and the vitality and enthusiasm overflowing from the people are symbolized by the color yellow. The vividly colored façade enhances the visibility of the building, transforming it into a new symbolic icon of the electric town. This will create new needs in the area and increase the value of the building and even the surroundings.
Regarding the materials used in this project, we adopted cable ladders for equipment wiring, which are not conventionally used as finishes, on the ceiling and interior walls of the entrance. The dynamic space composition leading to the elevator hall and indirect lighting feature covered with perforated metal sheets harmonize with the electronics district, Akihabara. We avoided overt elaboration and maintained a touch of roughness, such as using concrete floor and partially exposing the materials of the existing structure, to evoke a sense of freshness and vigor in the building.
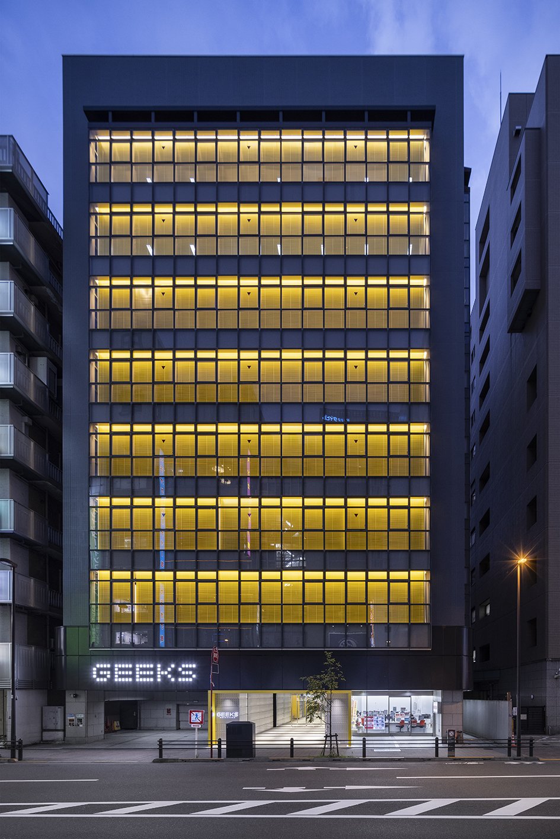
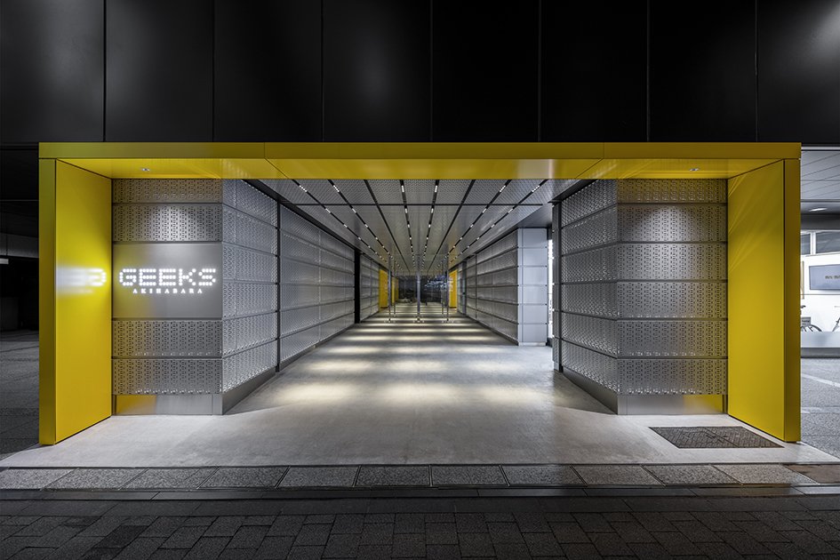
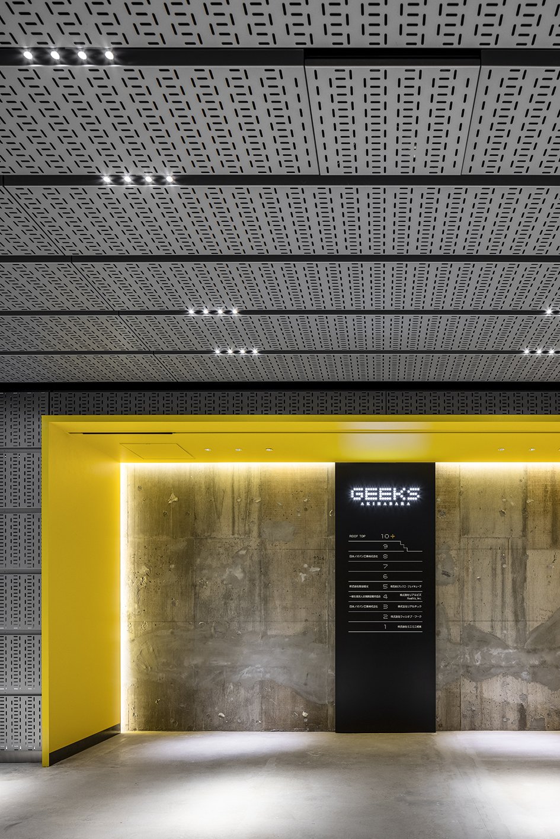
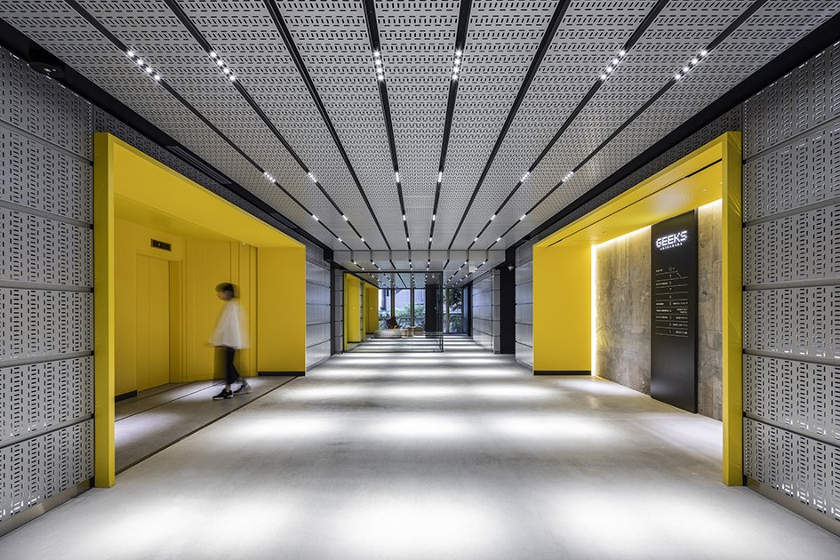
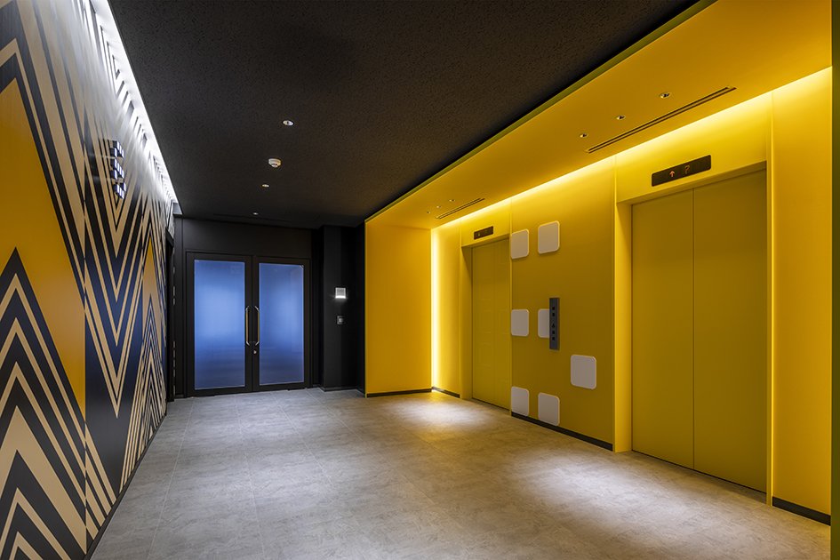
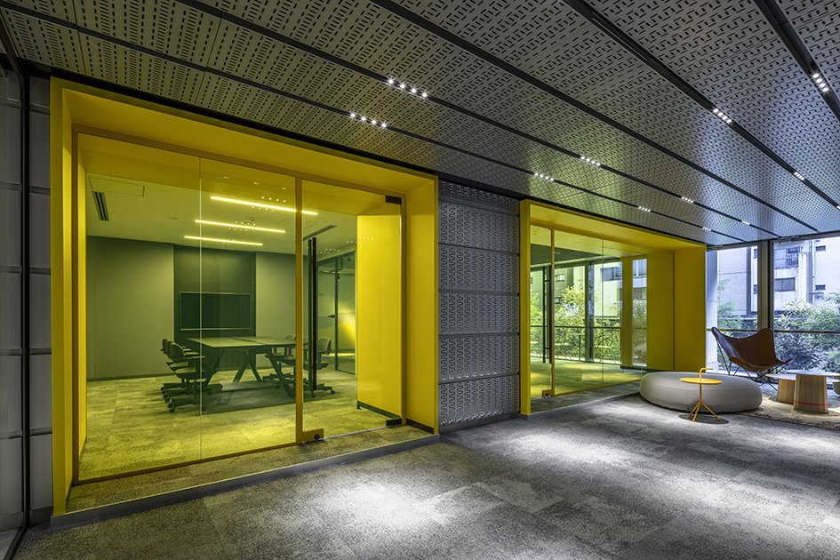
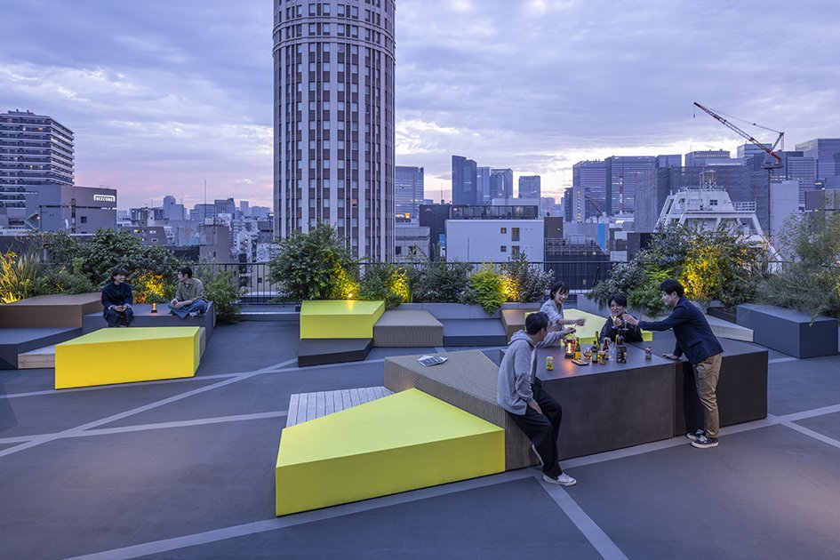
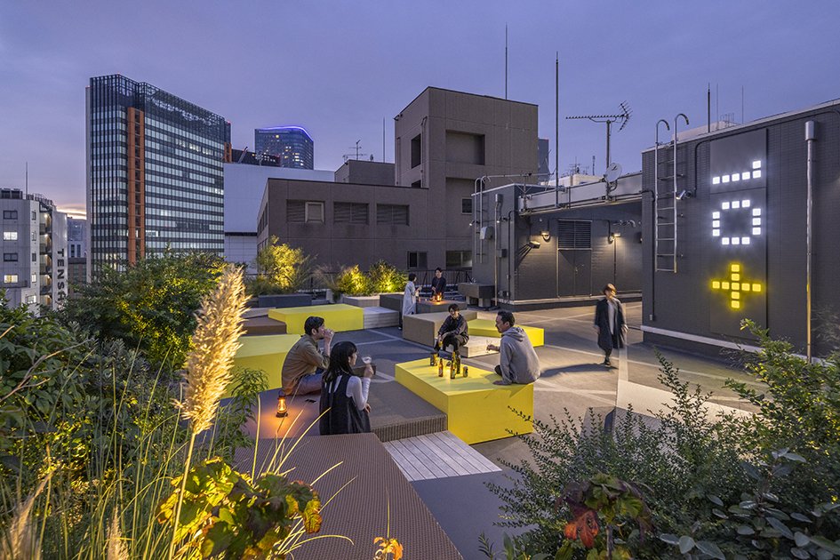
On the rooftop, we created a new multi-purpose space named “10+ (ten plus)” for the building’s users. The name derives from its location, the 10th floor, and it is envisioned as a space that boosts (+) people’s creativity. It encourages spontaneous conversations and interactive encounters, as well as vitalizing the circulation of people inside the building. An array of plants and furniture of various materials and shapes, reminiscent of Akihabara’s diverse cultures, are arranged with no particular order to create a sense of irregular rhythm while widening the range of use and flexibility for the users.
Planning & Drawings
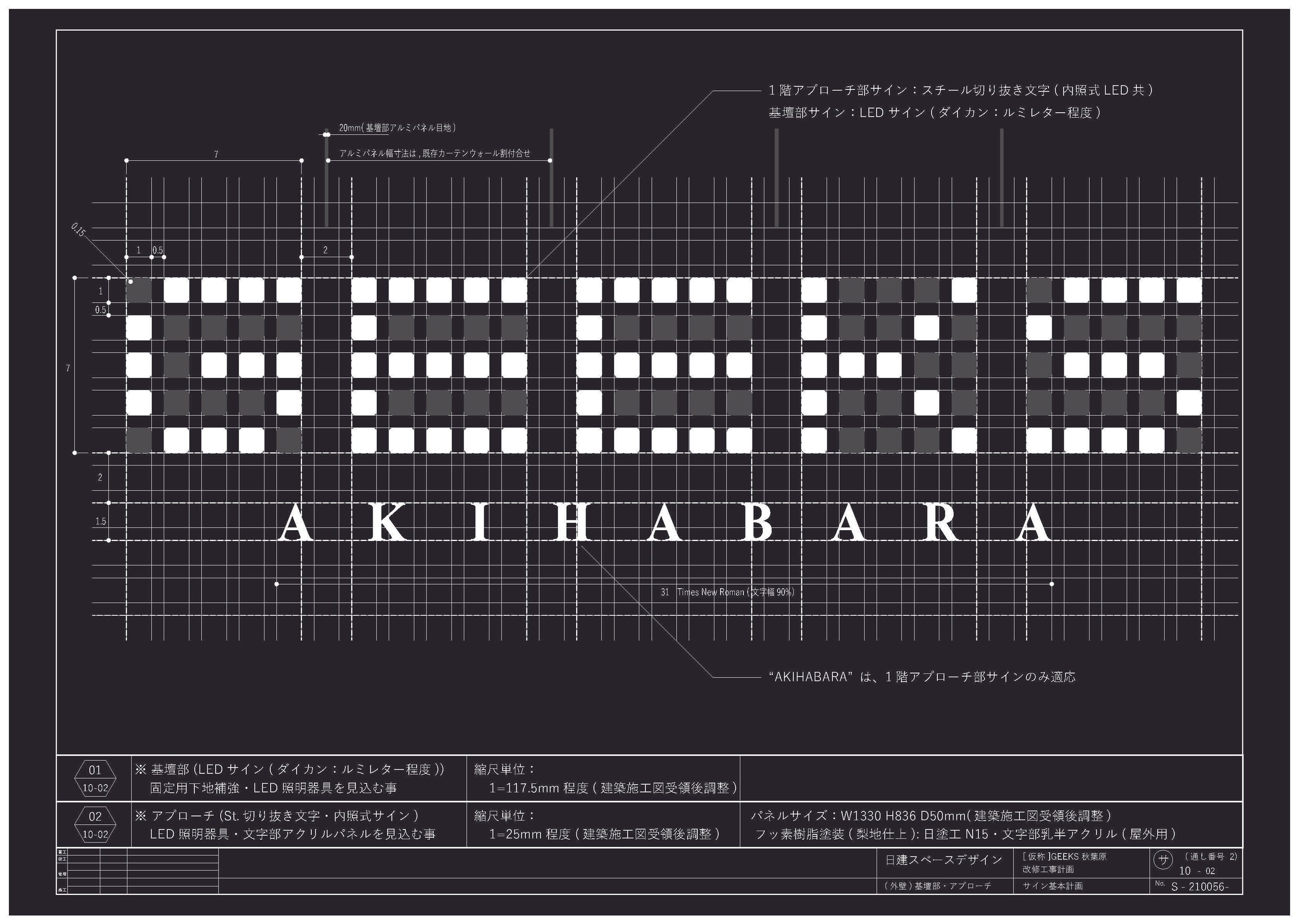
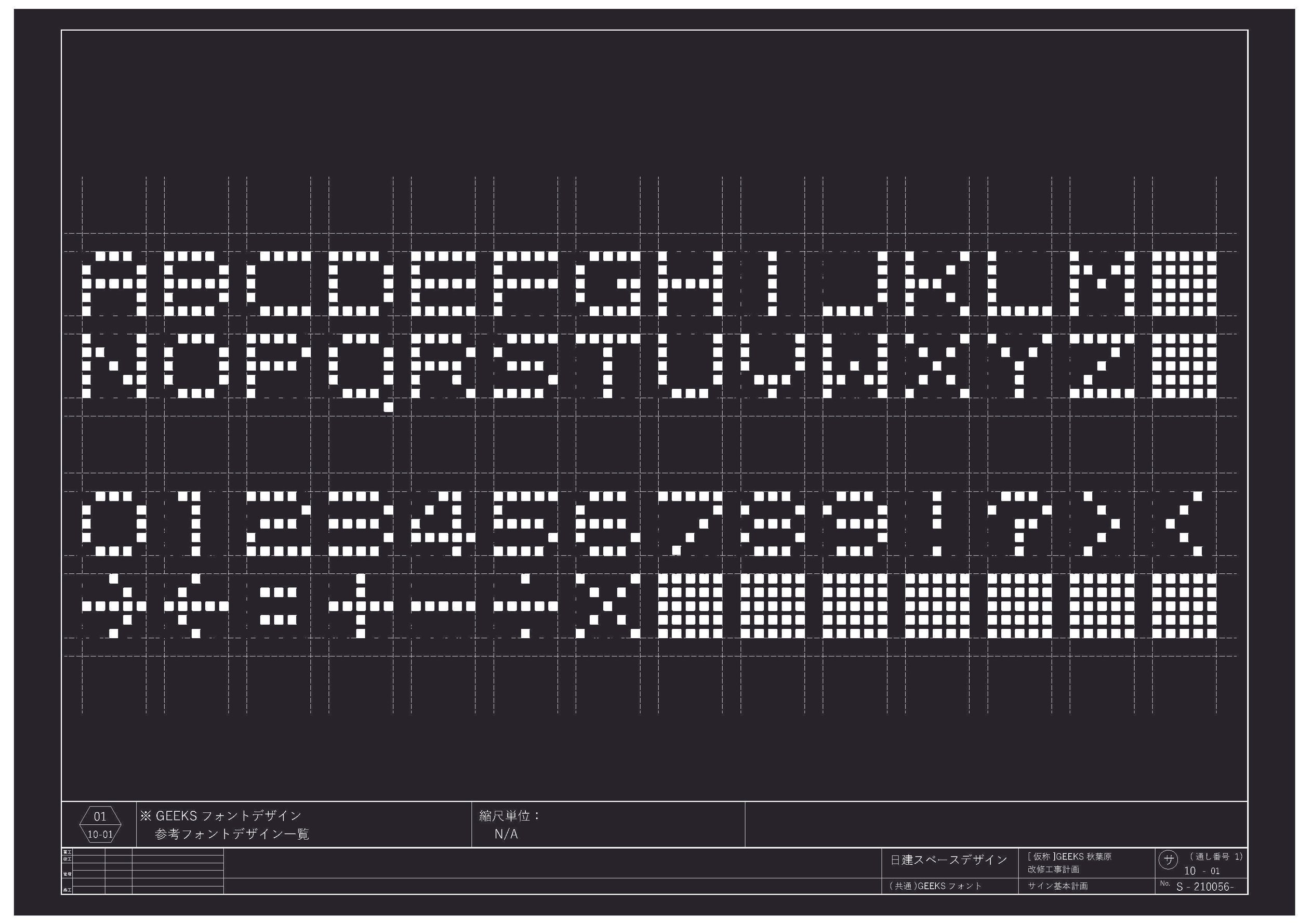
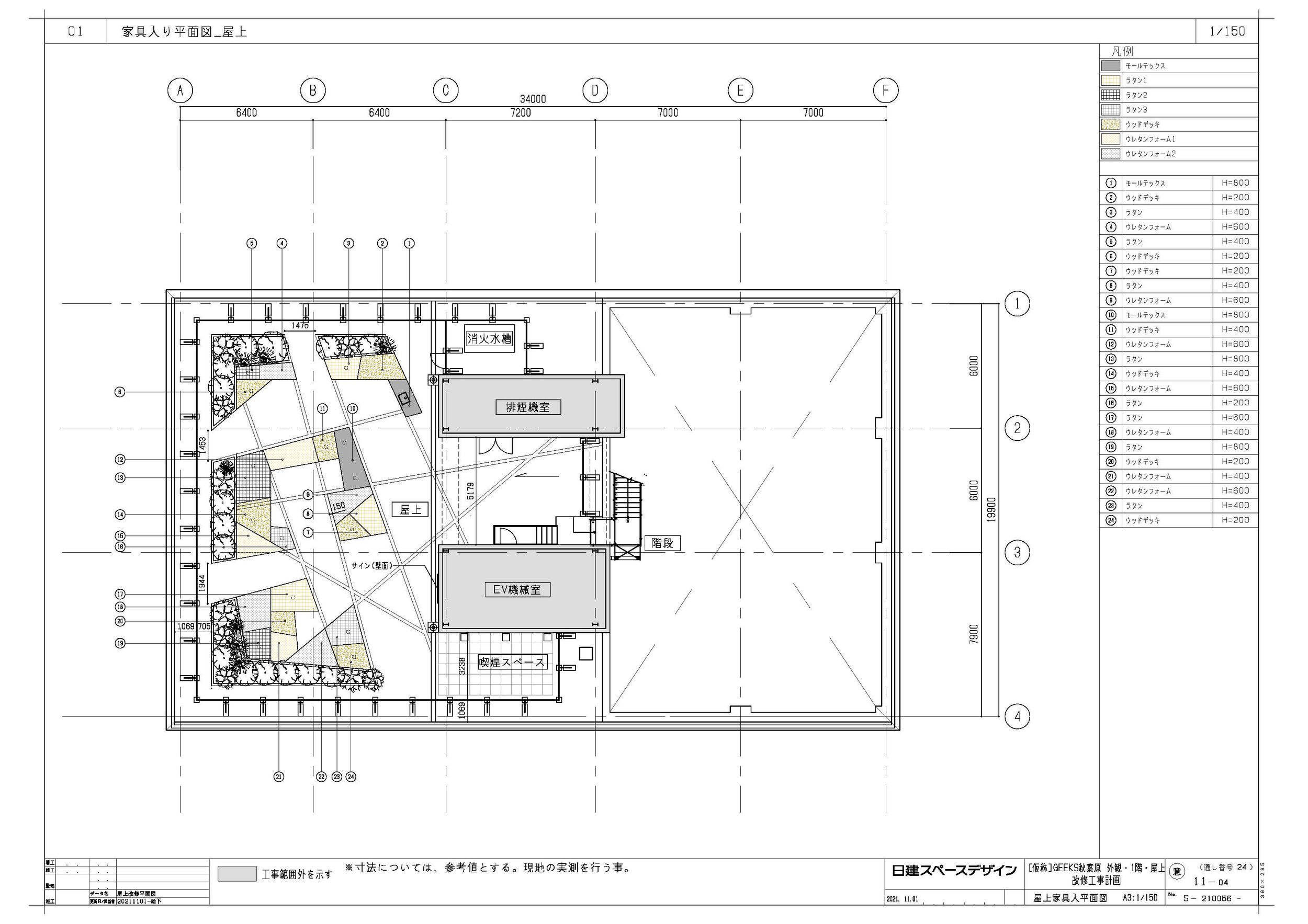
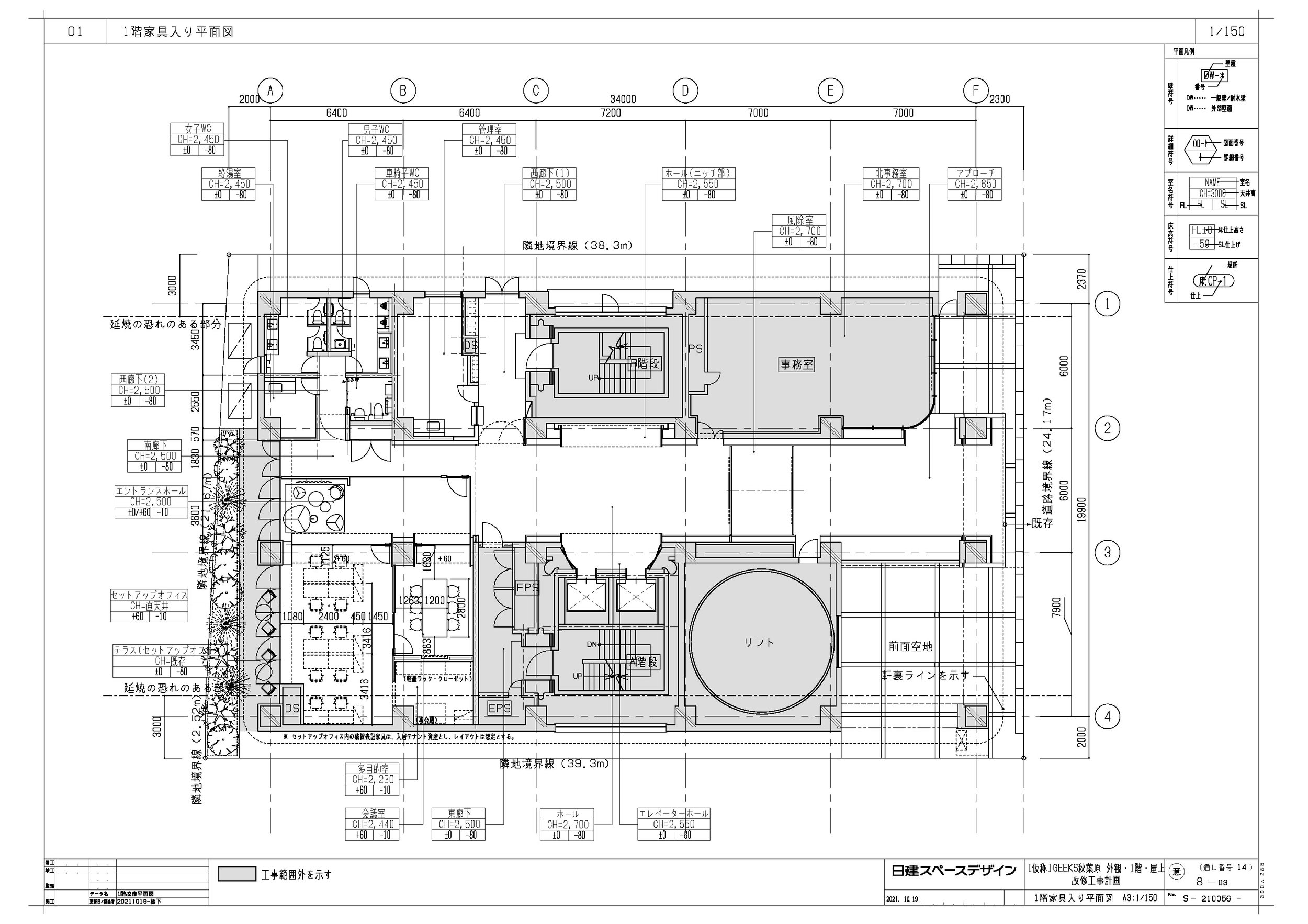
Designer Profiles
Chief Director: Shinya SUZUKI
Chief Designer: Takayuki NAGO
Senior Designer: Daisuke TANAKA
Designer: Jingwen Zhou





