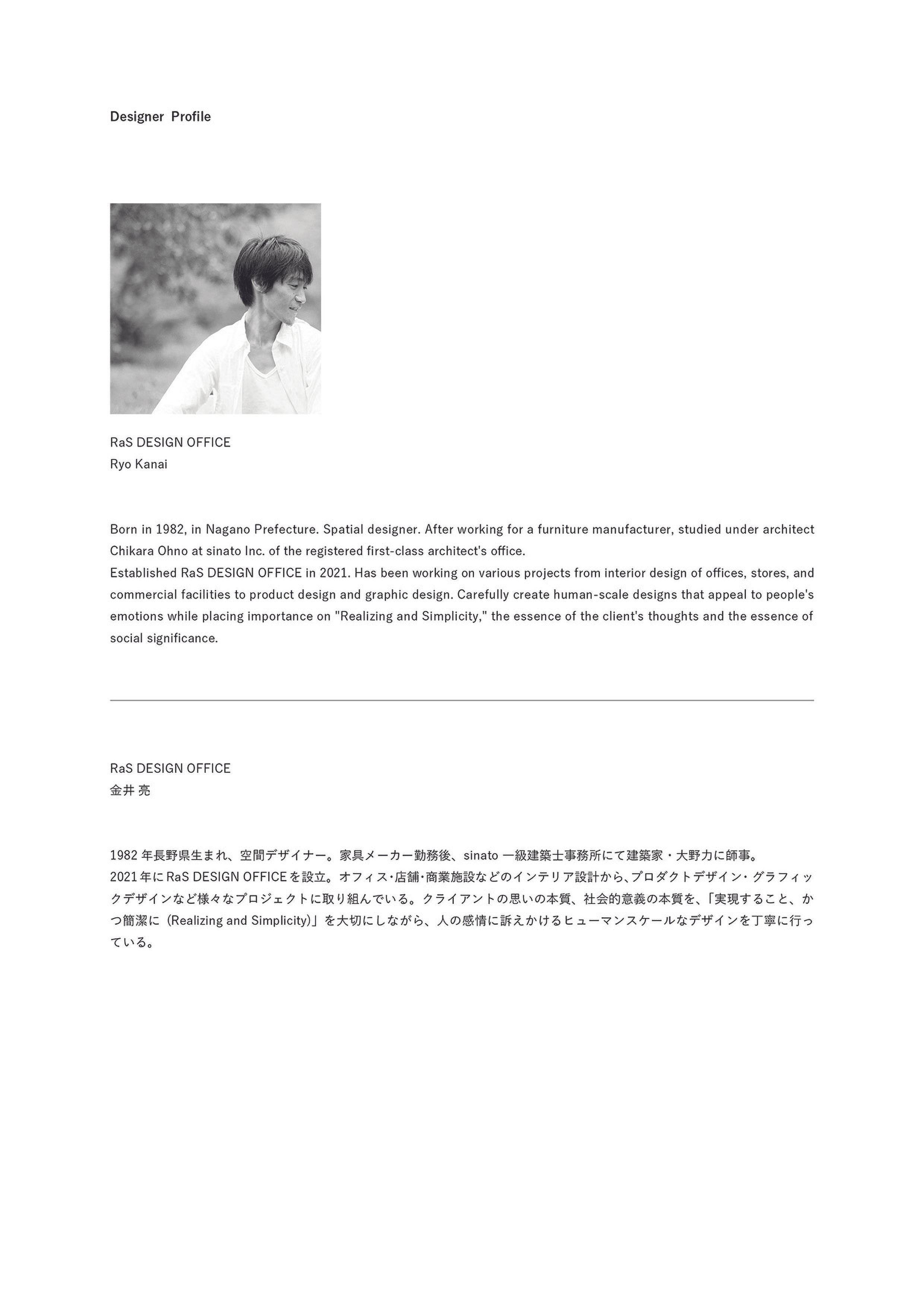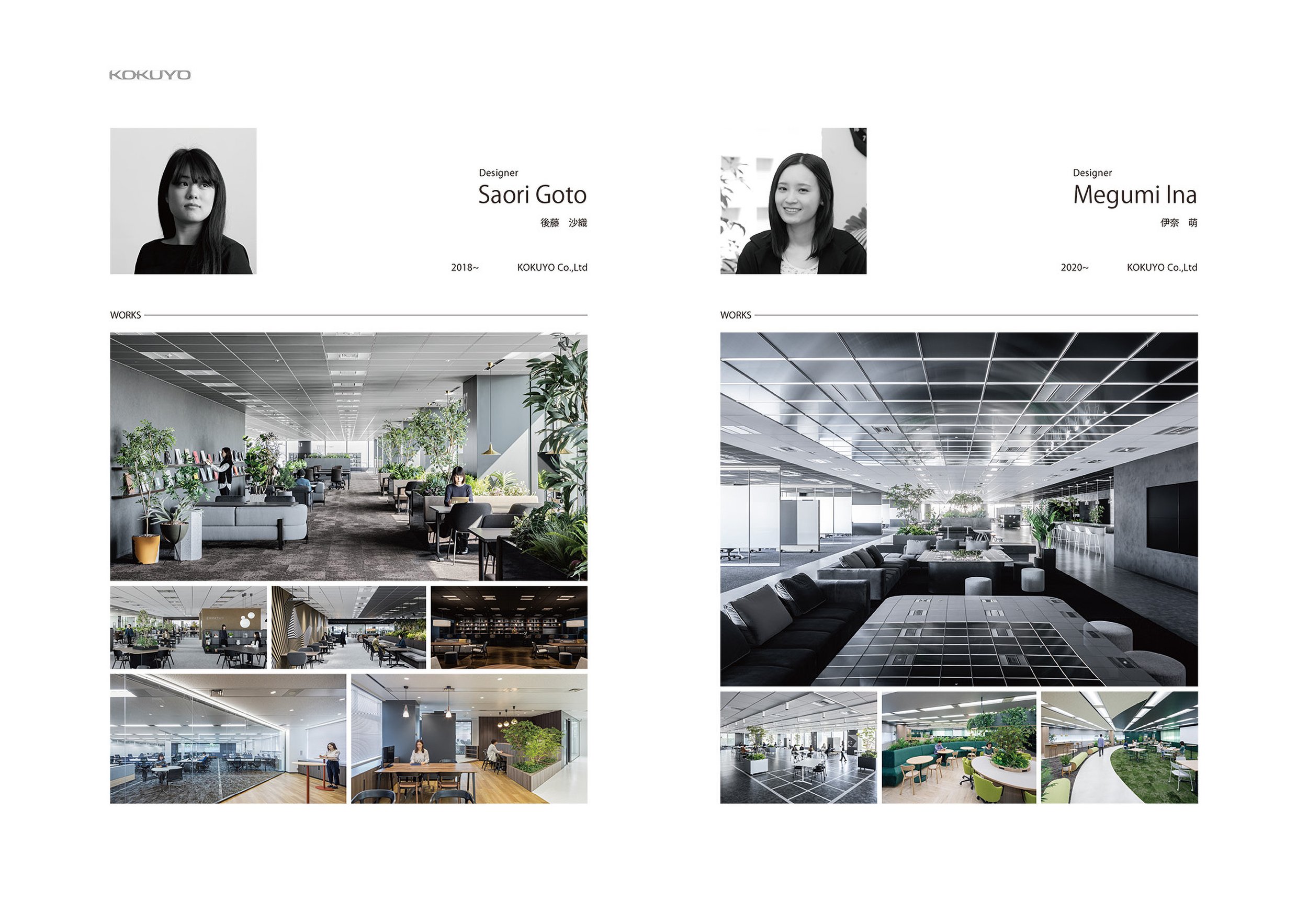HAKUHODO Technologies Office designed by RaS DESIGN OFFICE & KOKUYO Co.,Ltd.
The Office Space to Generate Various Gatherings
This is an interior design for building the new office of HAKUHODO Technologies, which aimed for a new space suitable for a workstyle combining office and remote work. This office space basically comprisestwo areas: a team address area with a seating layout where workers can gather on a department basis when they come to the office, and a free address area where workers have a choice about where to sit with no departmental separation. The purpose of the design was to let workers select their workplaces according to different working situations in their office.
First, the team address area and the free address area were not clearly divided but were laid out based on a nested structure in order to establish a zoning where various gatherings can coexist in the office space. Second, the designs of the ceiling, floor and fixtures were varied by area so that the whole space formed a patchwork, which created in the office space situational variations depending on the activities, not office-specific uniformity. In addition, the design of the office space was also intended to make workers feel the materials, rich light environment,and three-dimensionality by adopting materials used as construction members aggressively, such as light-gauge steel and plywood for the interior finishing, putting furniture made by stacking square lumber, and creating light environments by line illumination installed vertically or hung in the space.
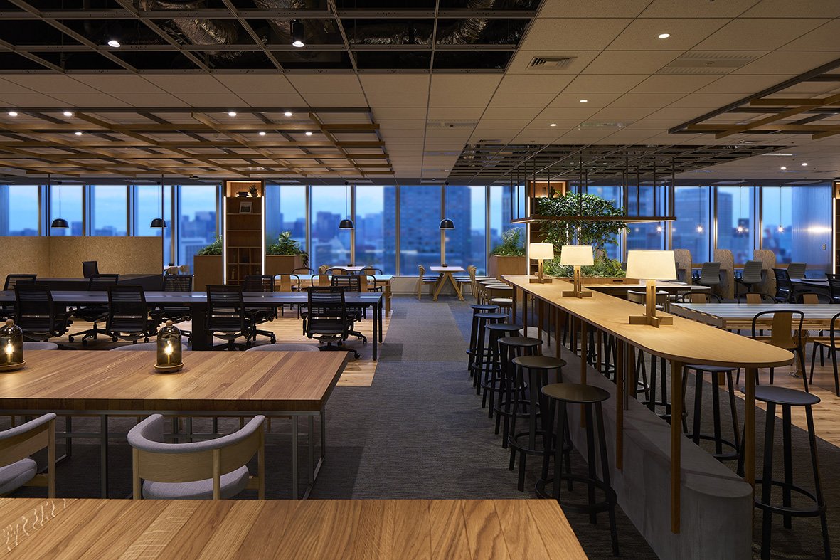
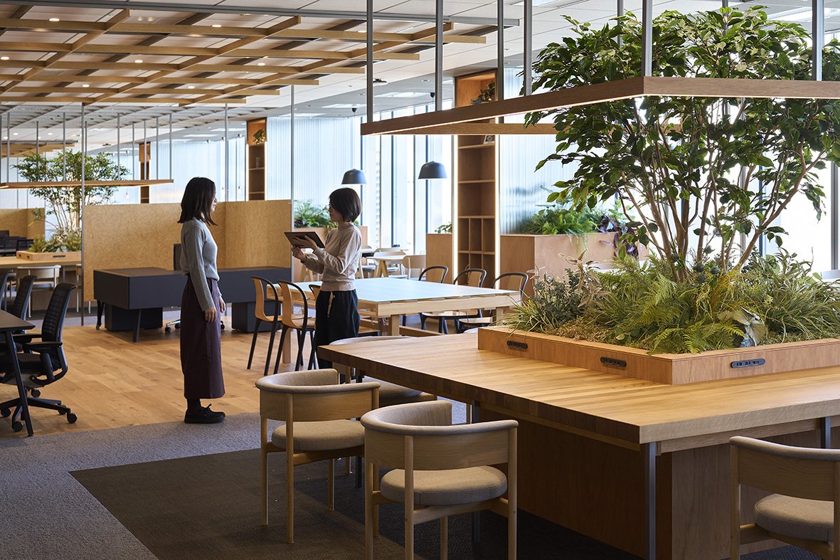
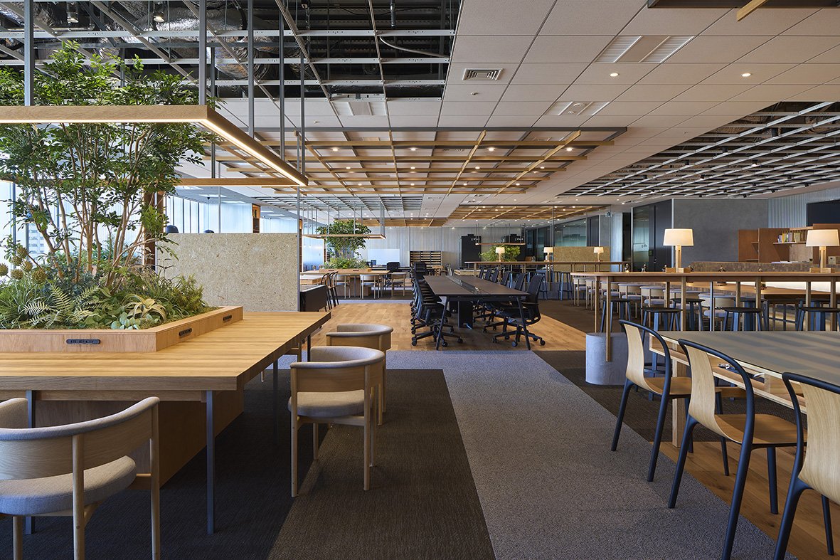
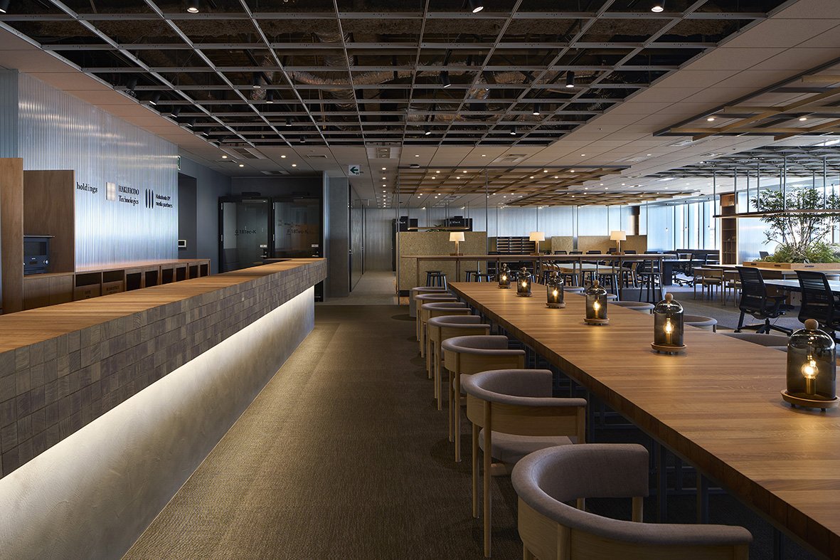
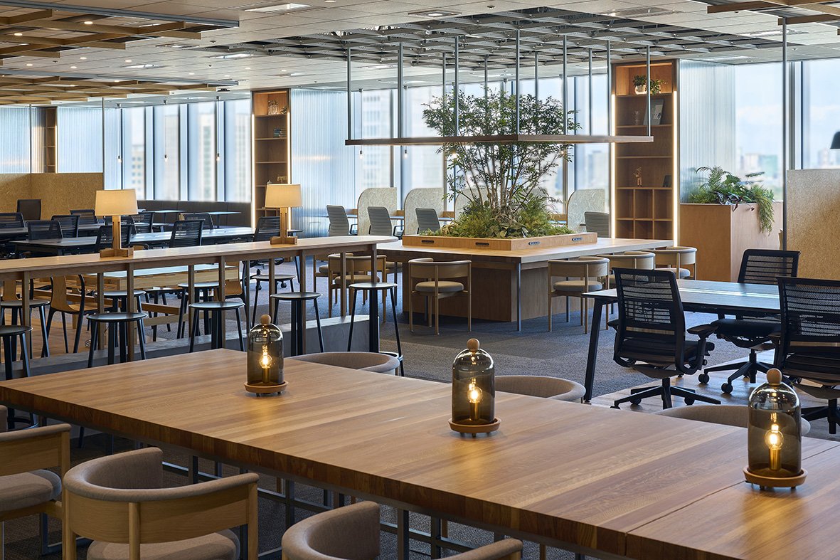
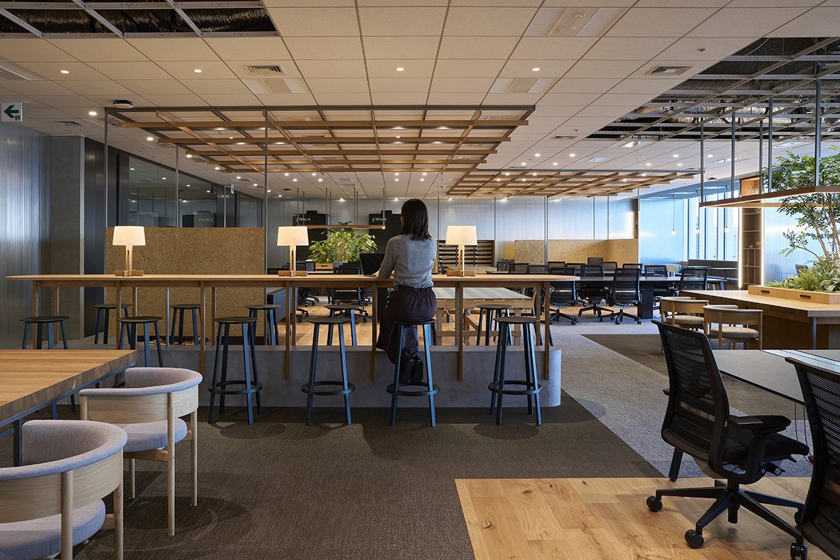
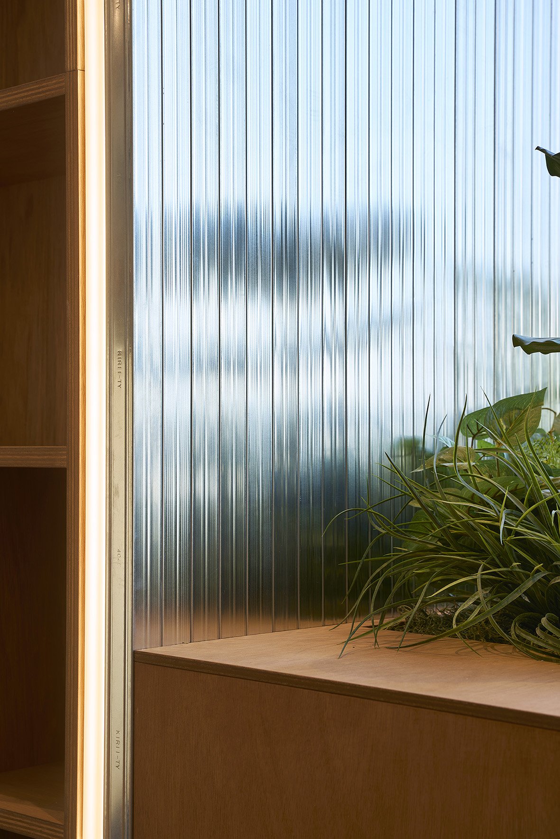
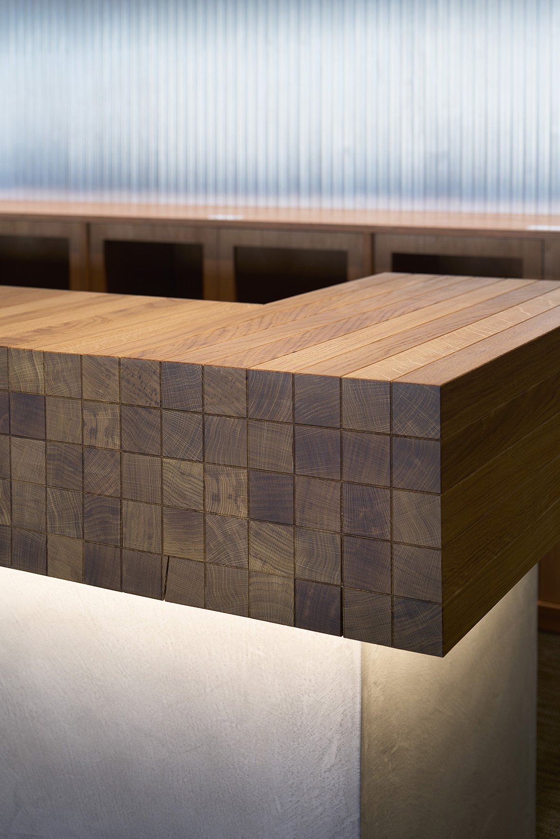
Floor Plan
CLIENT | HAKUHODO Technologies
INTERIOR DESIGN | KOKUYO + RaS DESIGN OFFICE
LIGHTING DESIGN | FDS
CONSTRUCTION | KOKUYO
PHOTO | Toshiyuki Yano
COMPLETION | September, 2022
LOCATION | Tokyo , Japan
AREA | 989.8m²
Design Team Profile



