Haimen Public Library design by PplusP Creations
The Haimen Public Library is commissioned by a private client and it is a donation project to the local government upon completion. The architecture situates at the Country’s National Class AAAA historical site “Lotus Park | Liang Hua Feng” at the shoreline of Guangdong Province, occupying 4800 square meters of land with 2800 square meters of architecture and interior space respectively.
There are two major limitations to the design of the architecture. First is the grid of 8x8meters structure which cannot be altered due to budget limitation (CNY¥18M all inclusive). Second is the form and decoration had to be subtly expressed, any exaggerative forms or luxurious thoughts must be avoided since it is being constructed at a historical site.
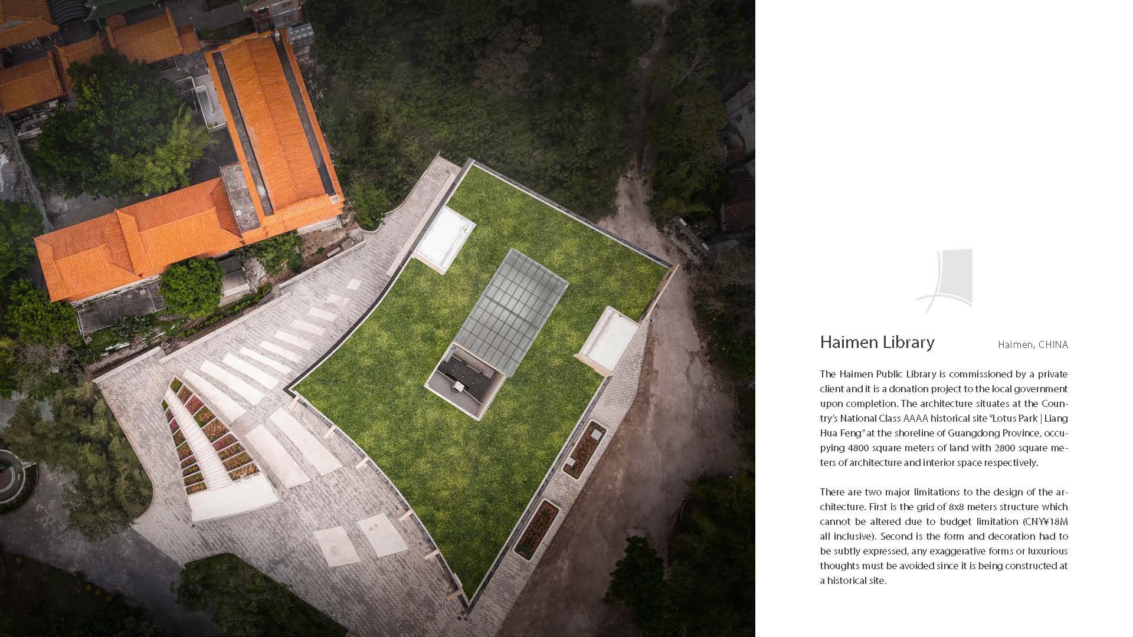
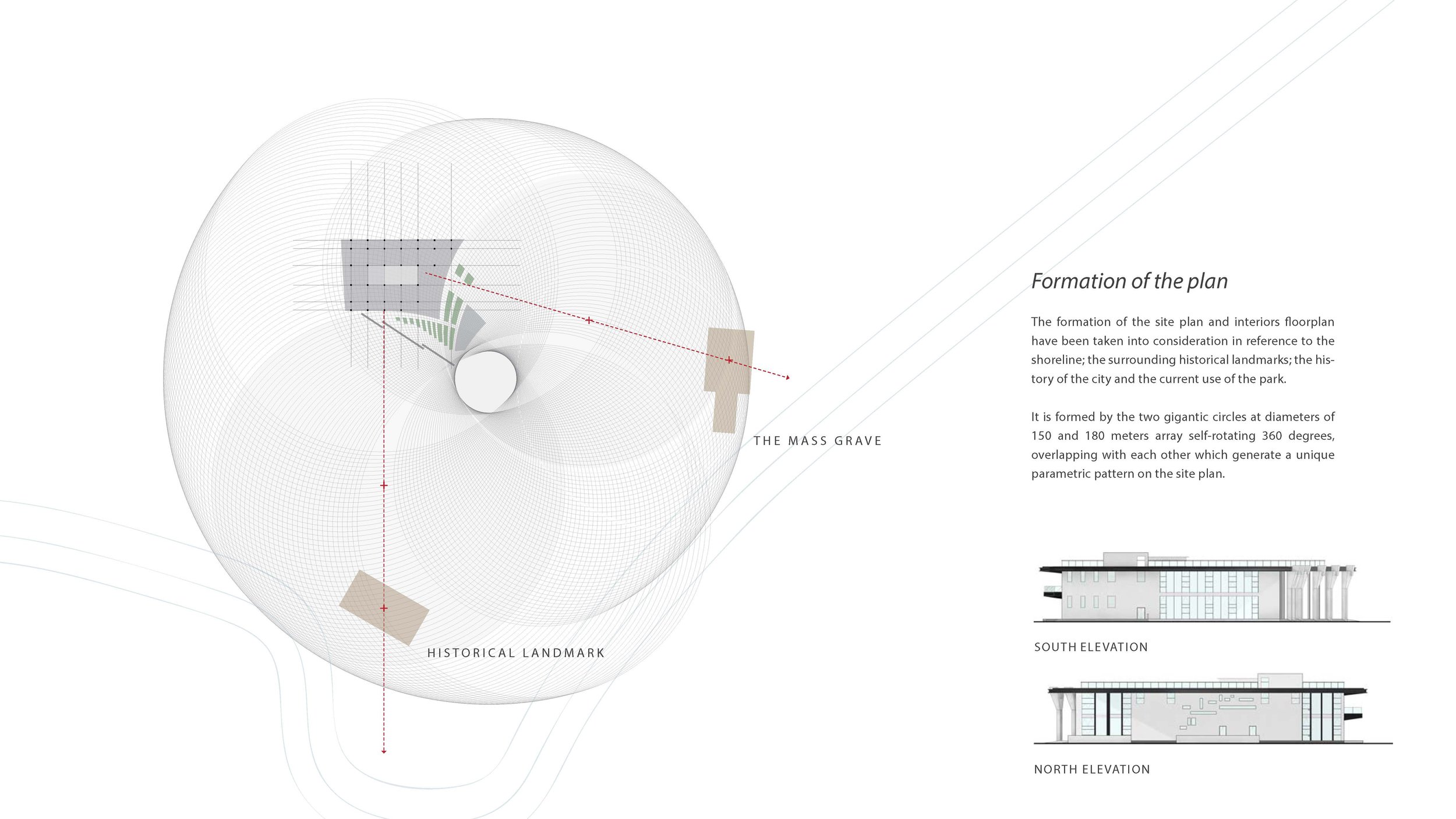
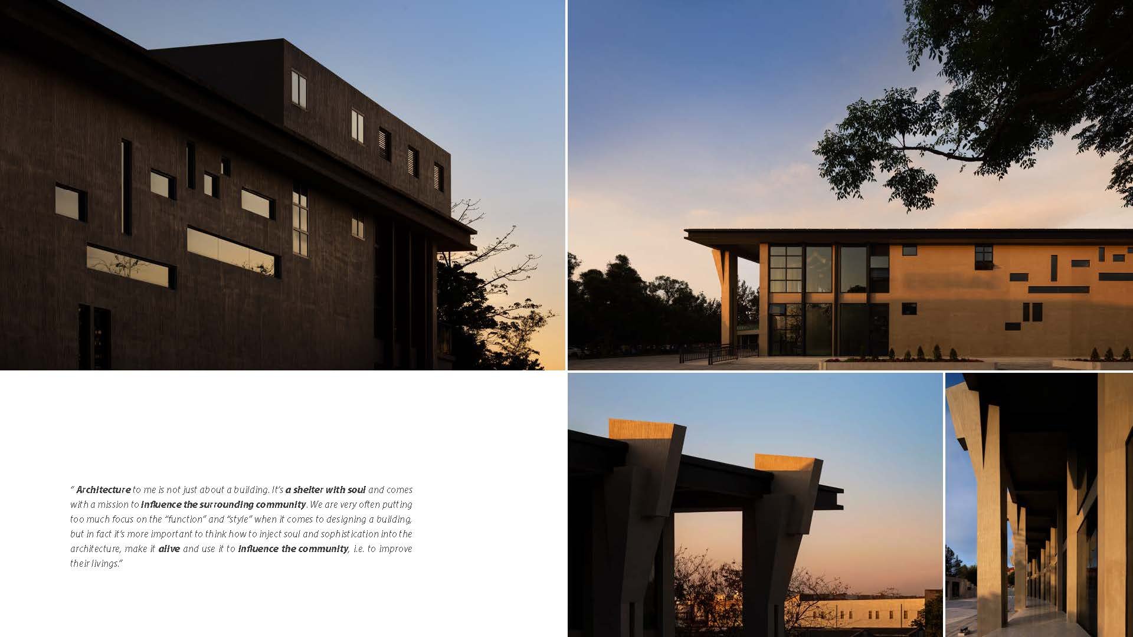
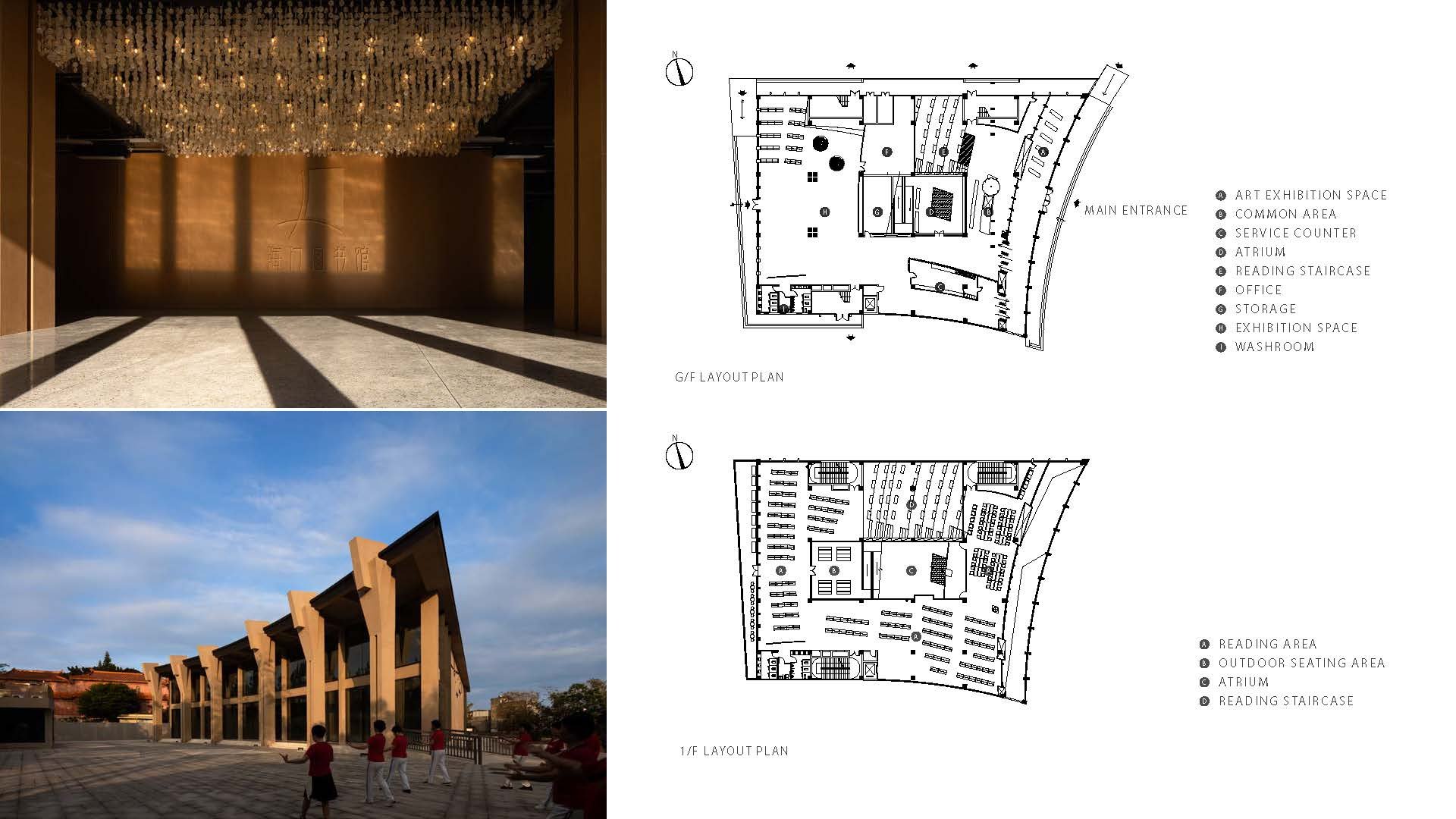
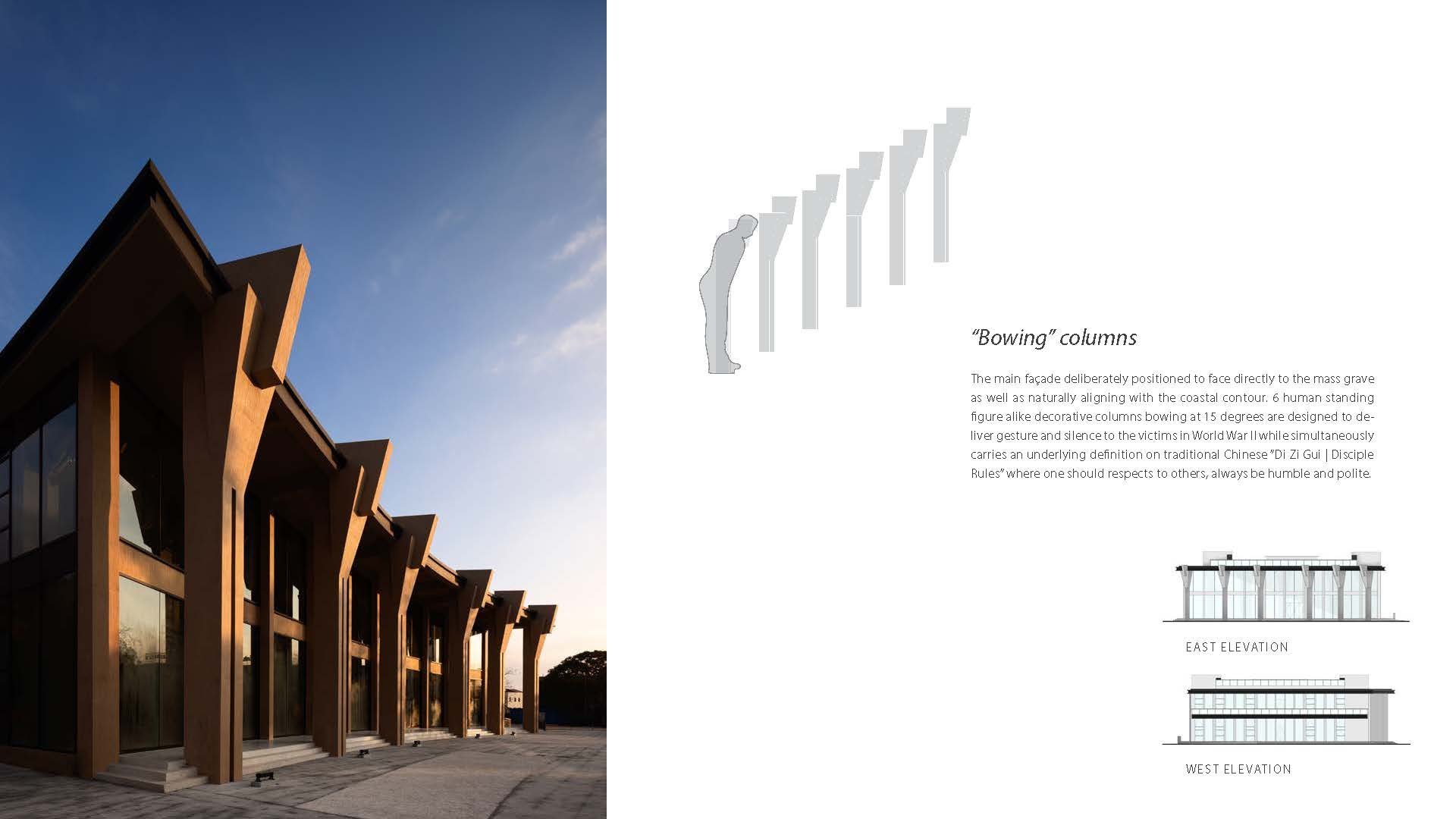
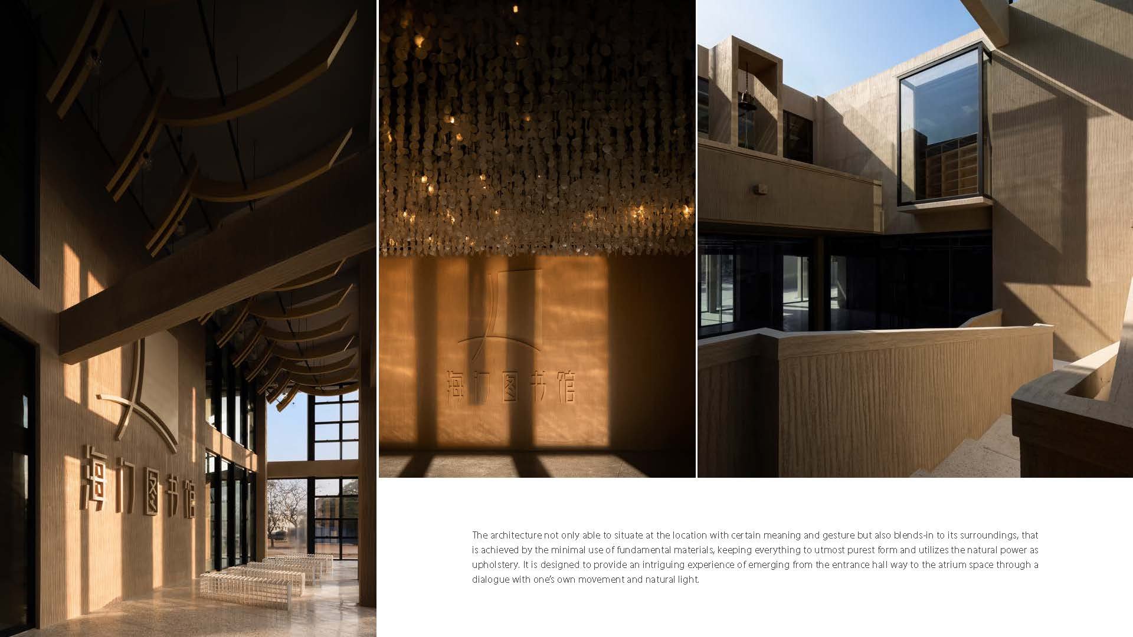
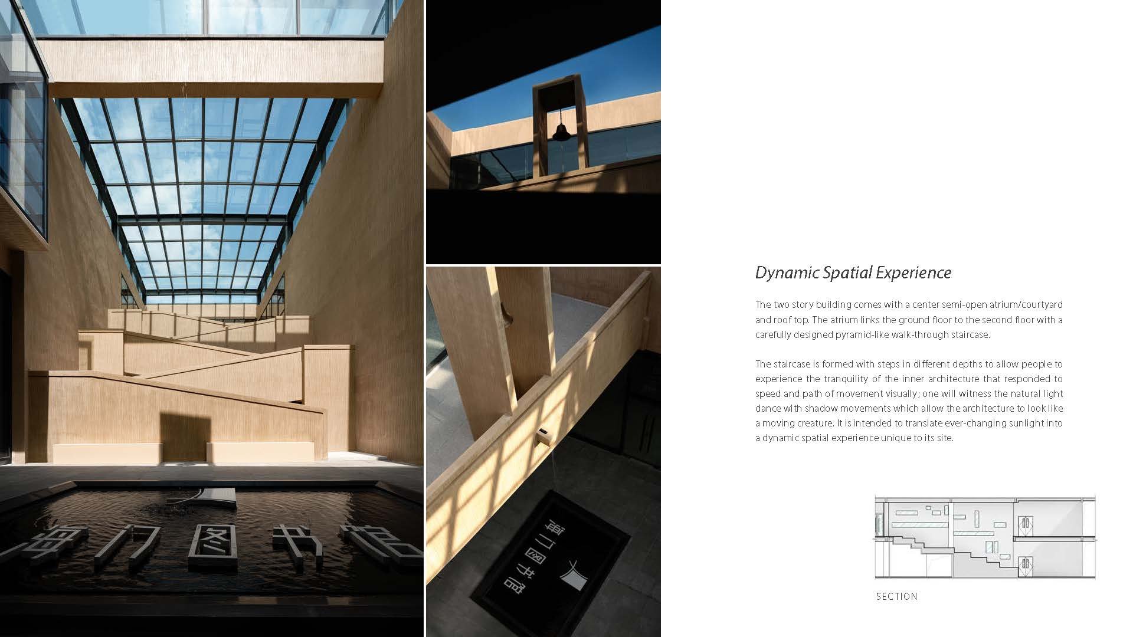
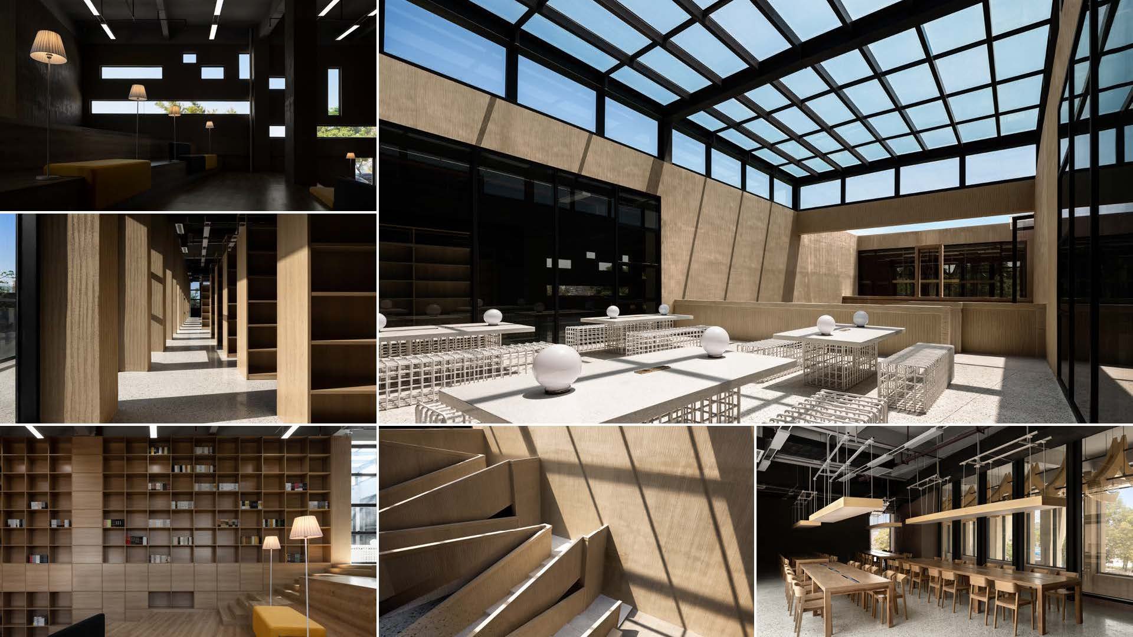
The formation of the site plan and interiors floorplan have been taken into consideration in reference to the shoreline; the surrounding historical landmarks; the history of the city and the current use of the park. It is formed by the two gigantic circles at diameters of 150 and 180 meters array self-rotating 360 degrees, overlapping with each other which generate a unique parametric pattern on the site plan. The main façade deliberatelypositioned to face directly to the mass grave as well as naturally aligning with the coastal contour. 6 human standing figure alike decorative columns bowing at 15 degrees aredesigned to deliver gesture and silence to the victims in World War II while simultaneously carries an underlying definition on traditional Chinese “Di Zi Gui | Disciple Rules” where one should respects to others, always be humble and polite.
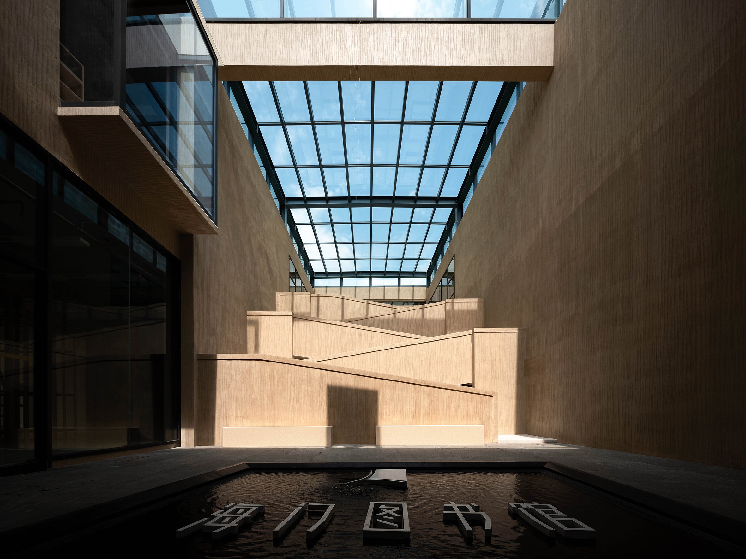
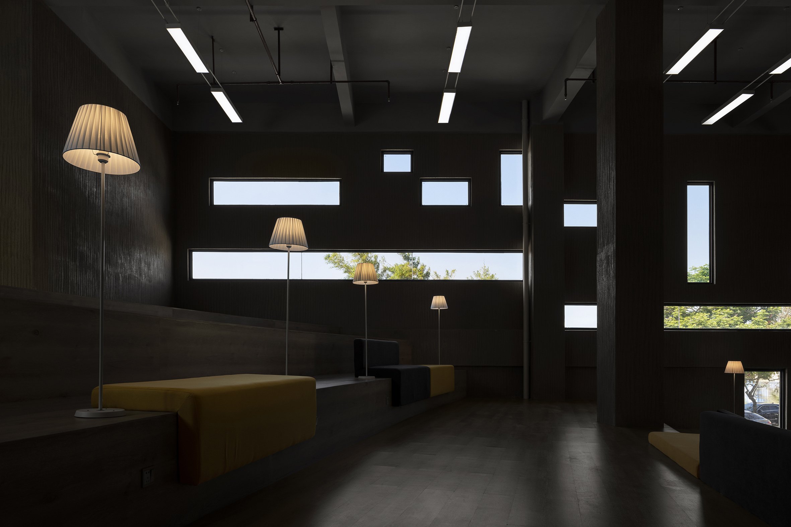
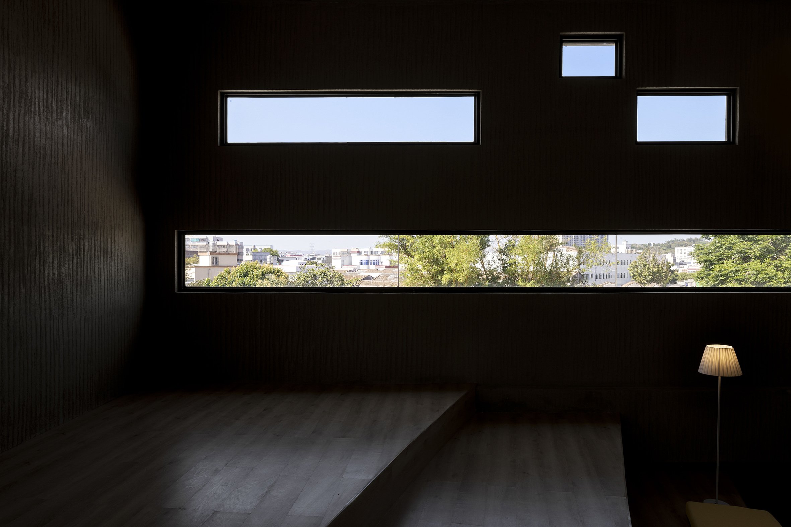
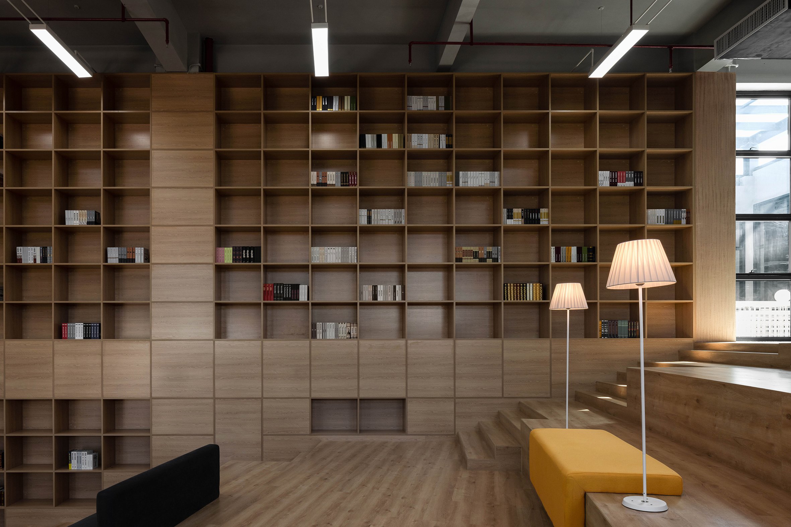
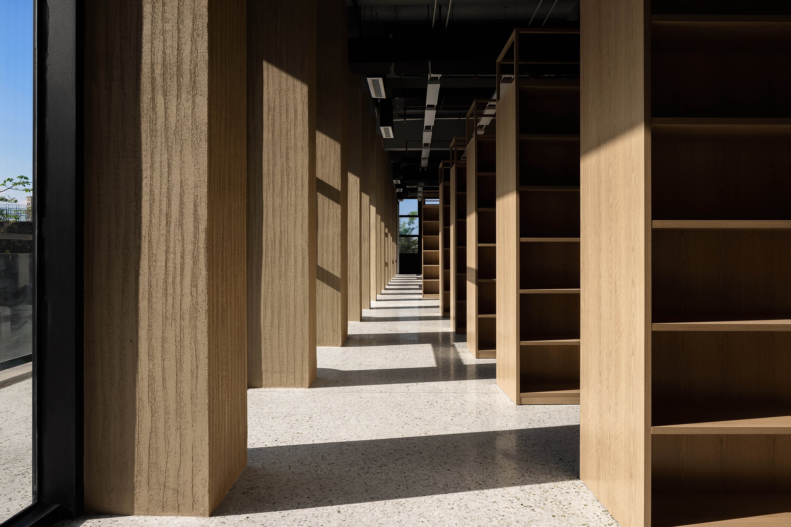
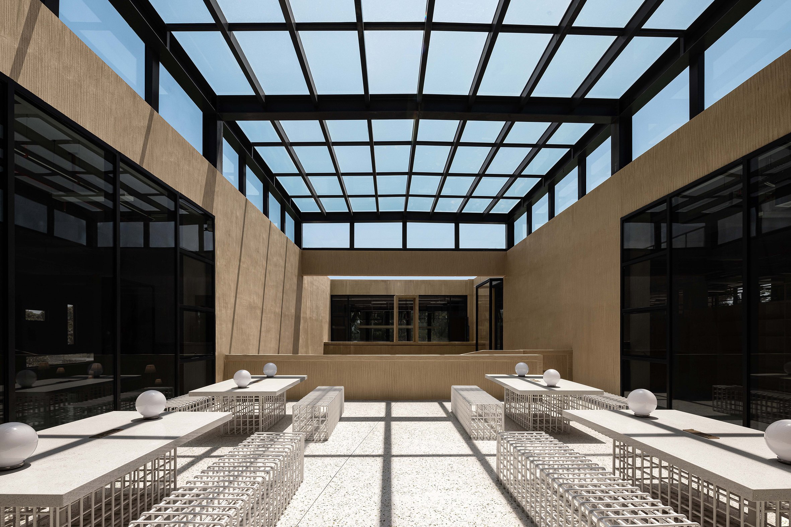
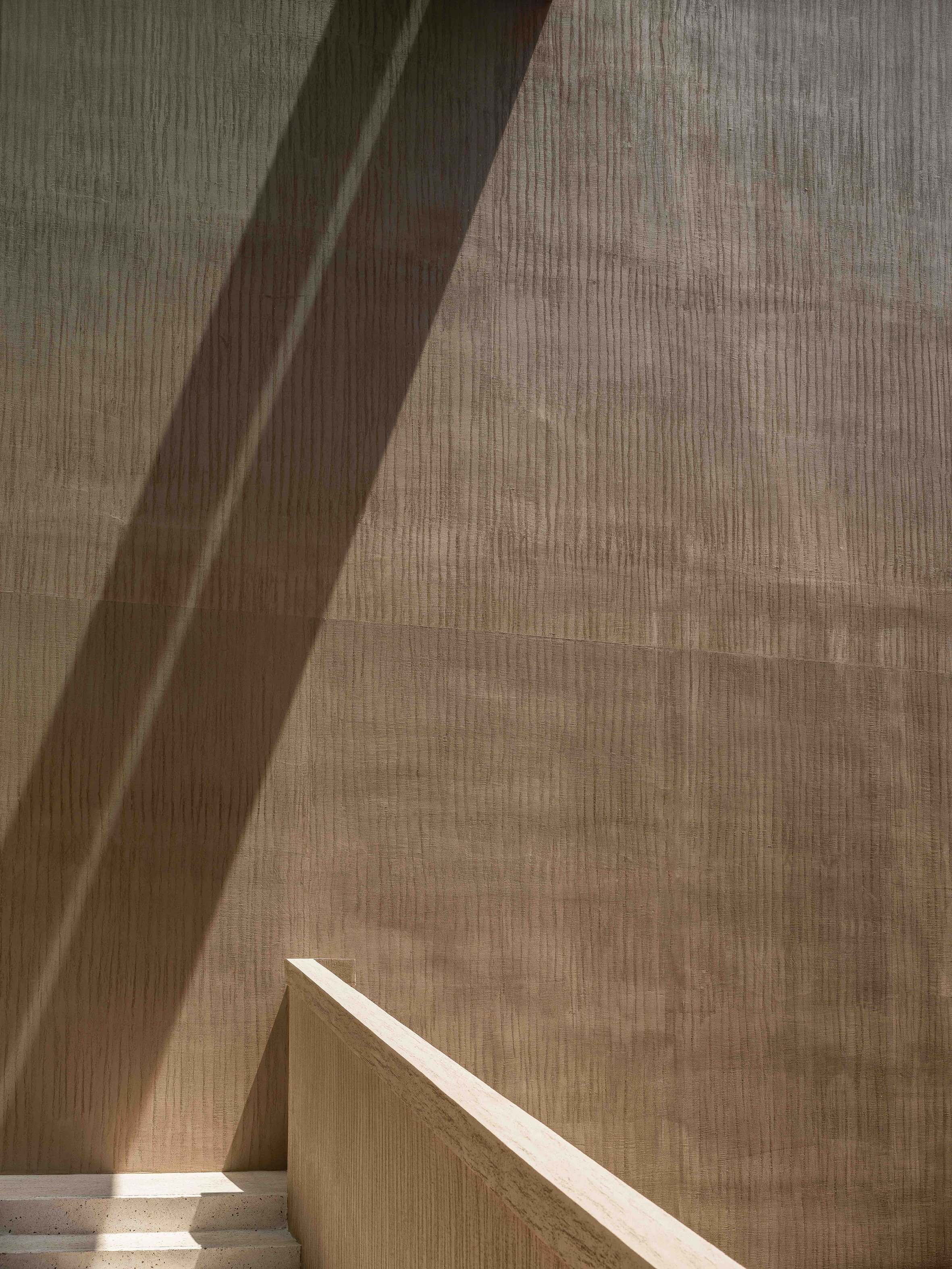
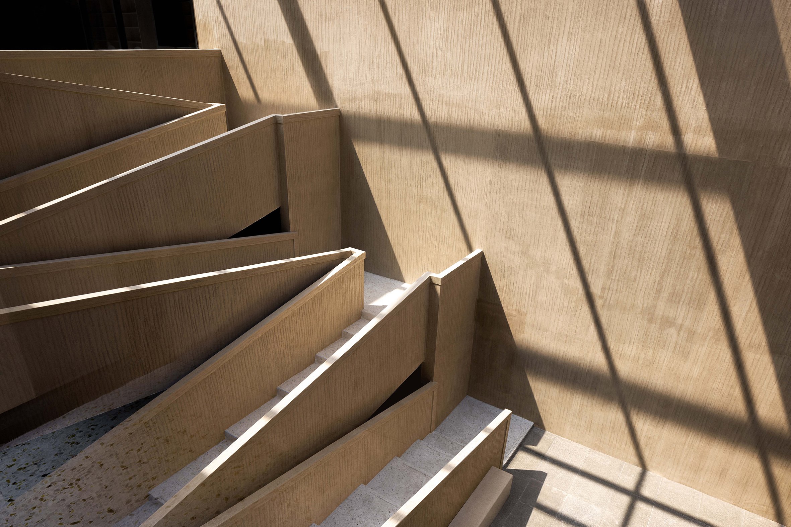
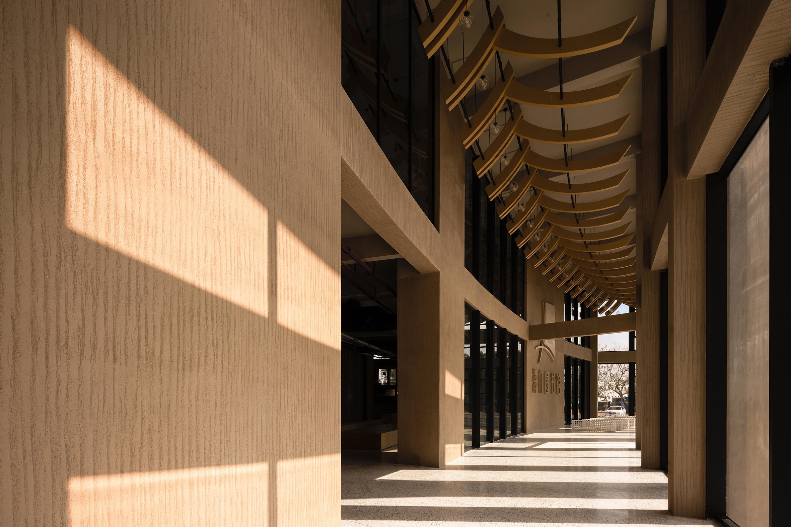
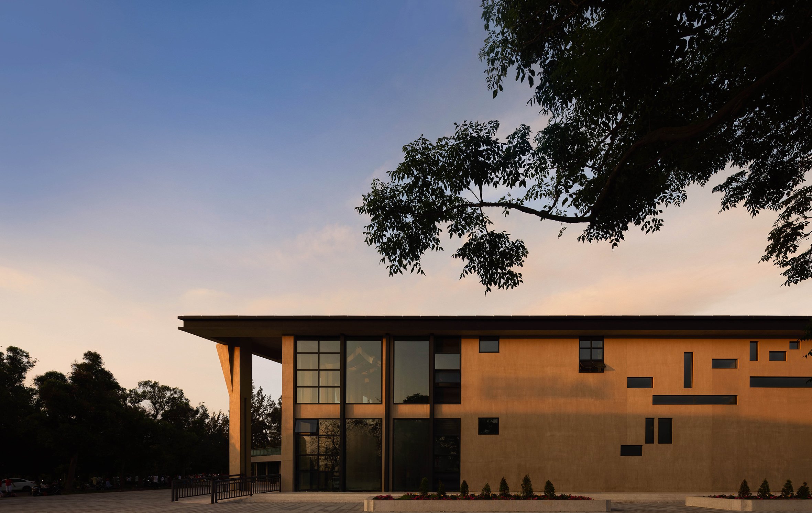
The architecture not only able to situate at the location with certain meaning and gesture but also blends-in to its surroundings, that is achieved by the minimal use of fundamental materials, keeping everything to utmost purest form and utilizes the natural power as upholstery. It is designed to provide an intriguing experience of emerging from the entrance hall way to the atrium space through a dialogue with one’s own movement and natural light. The two story building comes with a center semi-open atrium/courtyard and roof top. The atrium links the ground floor to the second floor with a carefully designed pyramid-like walk-through staircase. The staircase is formed with steps in different depths to allow people to experience the tranquility of the inner architecture that responded to speed and path of movement visually; one will witness the natural light dance with shadow movements which allow the architecture to look like a moving creature. It is intended to translate ever-changing sunlight into a dynamic spatial experience unique to its site.
For more information, please visit: https://ppluspdesigners.com
