Bus Terminal Tokyo Yaesu designed by NIHONSEKKEI,INC.
"Toward the ideal bus terminal."
As a new gateway in front of Tokyo Station, the first phase area of Bus Terminal Tokyo Yaesu, one of the largest express bus terminals in Japan, opened in the basement of Tokyo Midtown Yaesu, which is a large-scale redevelopment project. As the designer of project owner, Urban Renaissance Agency, we provided design direction, including project promotion design, space design, and design management, to realize a bus terminal suitable for the Tokyo Station.
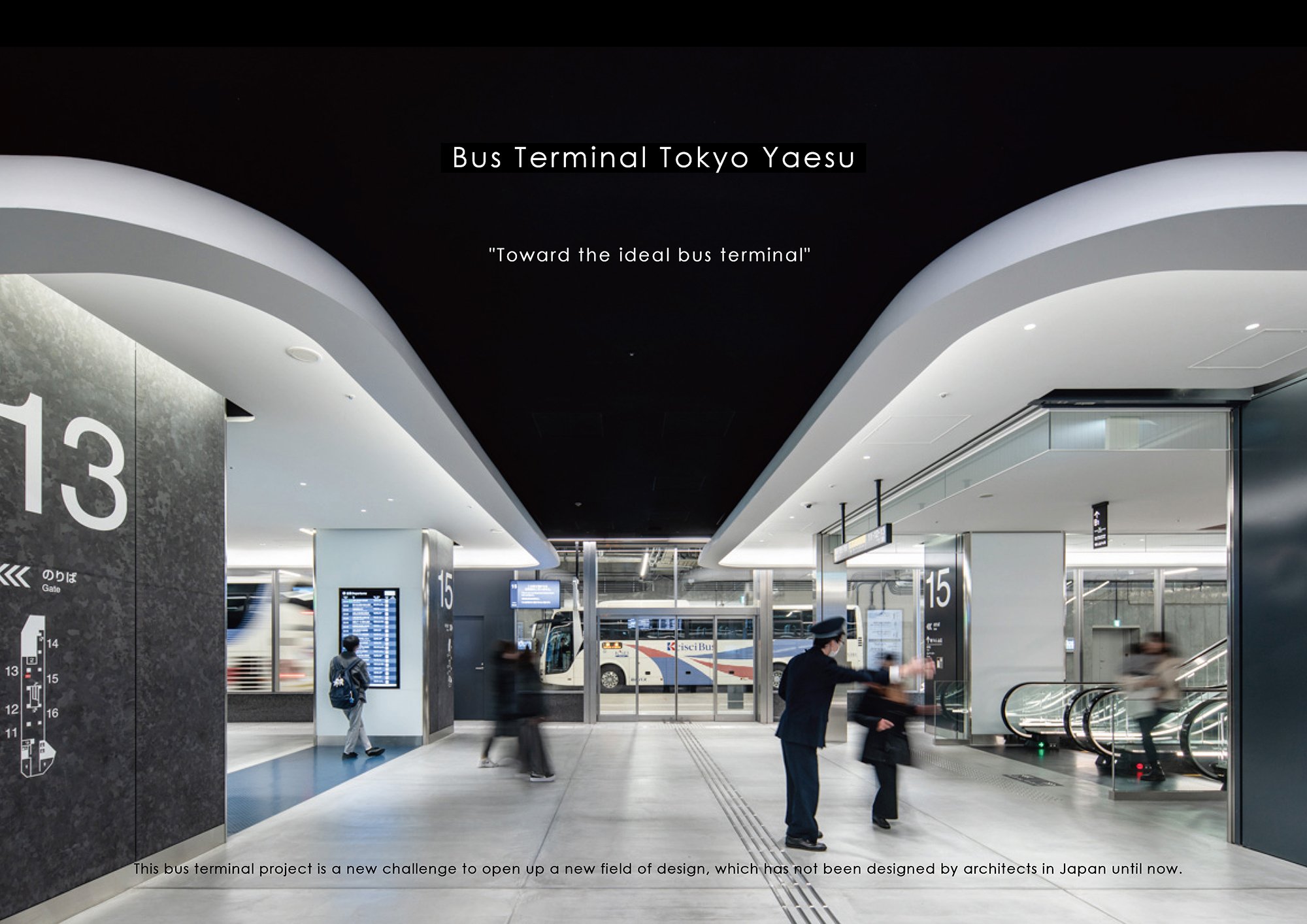
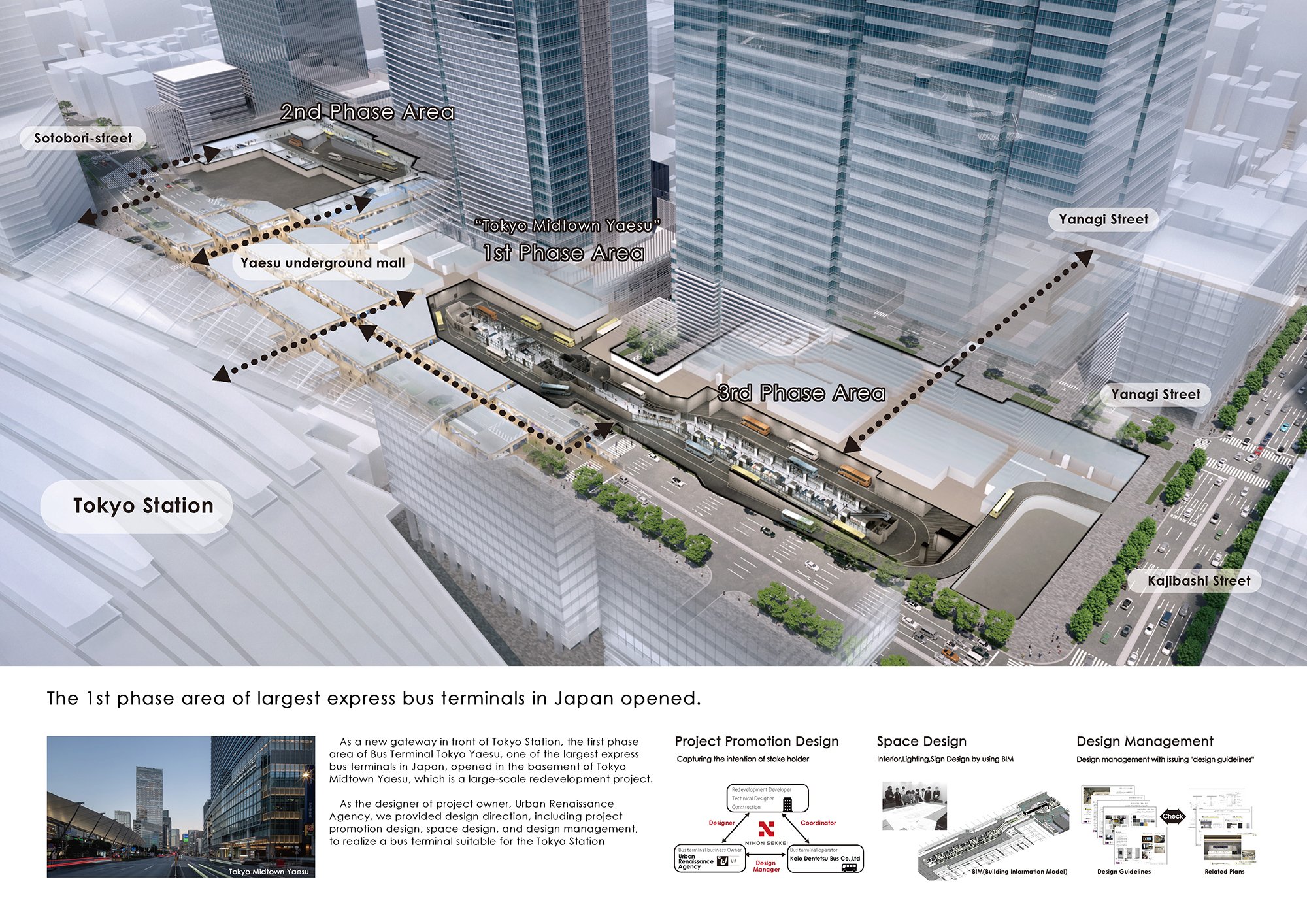
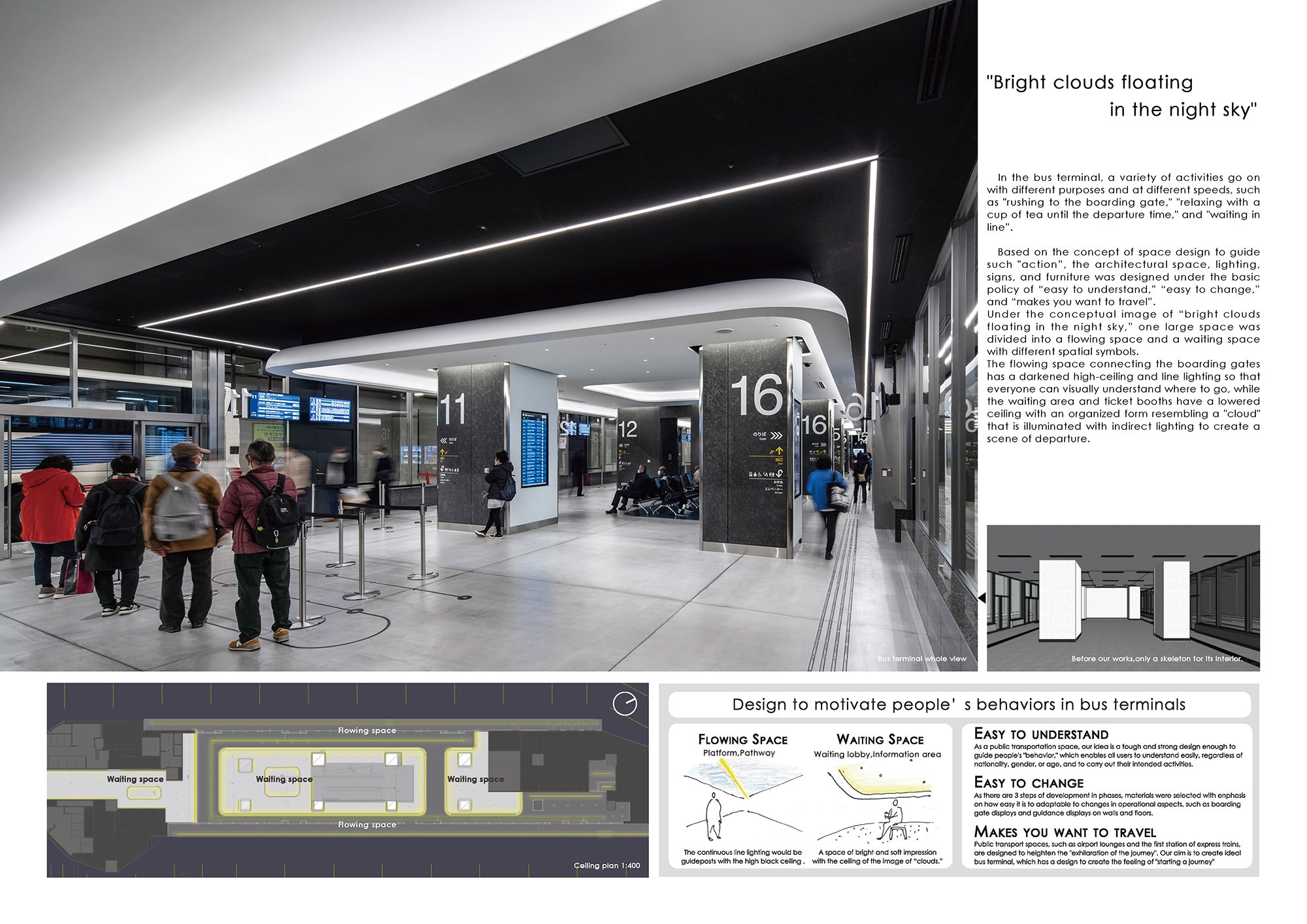
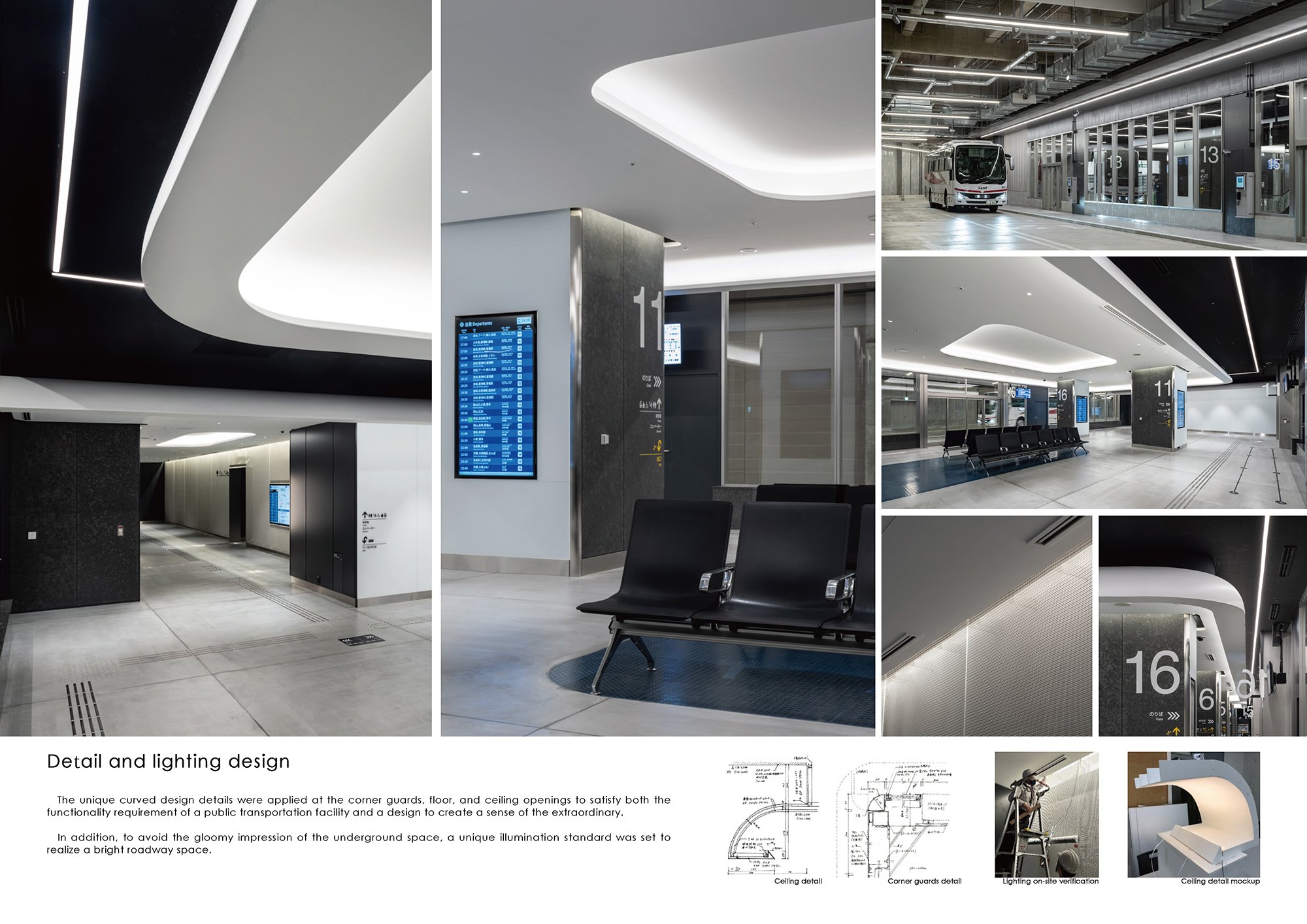
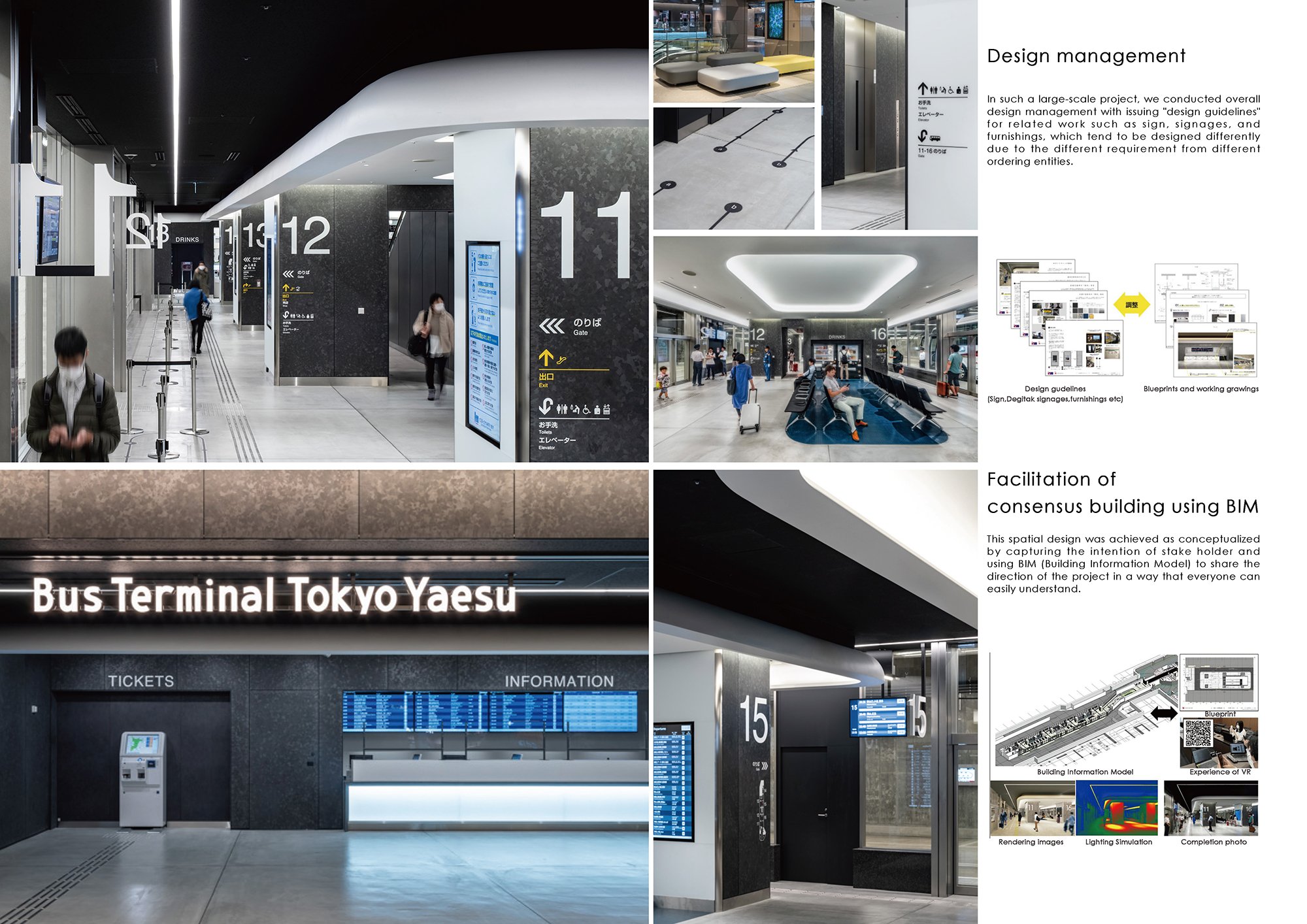
In the bus terminal, a variety of activities go on with different purposes and at different speeds, such as "rushing to the boarding gate," "relaxing with a cup of tea until the departure time," and "waiting in line”.
Based on the concept of space design to guide such "action”, the architectural space, lighting, signs, and furniture was designed under the basic policy of “easy to understand,” “easy to change,” and “makes you want to travel”. Under the conceptual image of “bright clouds floating in the night sky,” one large space was divided into a flowing space and a waiting space with different spatial symbols. The flowing space connecting the boarding gates has a darkened high-ceiling and line lighting so that everyone can visually understand where to go, while the waiting area and ticket booths have a lowered ceiling with an organized form resembling a "cloud" that is illuminated with indirect lighting to create a scene of departure. The unique curved design details were applied at the corner guards, floor, and ceiling openings to satisfy both the functionality requirement of a public transportation facility and a design to create a sense of the extraordinary. In addition, to avoid the gloomy impression of the underground space, a unique illumination standard was set to realize a bright roadway space.
In such a large-scale project, we conducted overall design management with issuing "design guidelines" for related work such as sign, signages, and furnishings, which tend to be designed differently due to the different requirement from different ordering entities.








This spatial design was achieved as conceptualized by capturing the intention of stake holder and using BIM (Building Information Model) to share the direction of the project in a way that everyone can easily understand.
This bus terminal project is a new challenge to open up a new field of design, which has not been designed by architects in Japan until now.
Project member Credit
Bus terminal business Owner: Urban Renaissance Agency
Bus terminal operator: Keio Dentetsu Bus Co.,Ltd.
Creative Design Direction: NIHON SEKKEI, INC.
※Basic design of space design, lighting design, signage, FFE, etc., and project promotion (PM) support
Design Direction (Lighting design) : LOOP LIGHTING, LLC
Signage Design ・Installation ・Supervision: NIHON SIGN Co., Ltd.
Digital Signage Detail Design ・Installation ・Supervision: Will Smart Co., Ltd.
Furniture Design・ Installation ・Supervision: Keio Department Store Co.,Ltd. INTERIORS inc.
Redevelopment Developer: aesu 2-Chome Kitachiku Town Redevelopment Union
Basic Design ・Detailed Design ・Supervision: NIHON SEKKEI, INC.
Detailed Design ・Construction : TAKENAKA CORPORATION
Designer Profile
Name: Yoshiko Nakayama
Affiliation: Senior Project Designer, Project Design Division, Nihon Sekkei Inc.
Lecturer, Department of Architecture, Meisei University
Office URL: https://www.nihonsekkei.co.jp/
Profile:
1987 Born in Mito City, Ibaraki, Japan.
2009 Graduated from the HOSEI University.
2011 Graduated from Yokohama National University's Graduate
School of Architecture and Urban Design(Y-GSA). She received the
Prize of Riken Yamamoto.
2011 Joined NIHON SEKKEI,Inc.
She aims to solve regional, business, and social issues through architectural design , urban design and graphic design.
Awards:
iF Design Award
Bronze prize of Kukan Design Award
Award of Merit of Illumination Engineering Society, IESNYC Lumen Awards.
Selected by Japan Sign Design Association Award
Chairman’s Award of The Planning Consultants Association of Japan etc

