LOQUAT nishiizu designed by NOMURA Co.,Ltd
The increase in abandoned houses in rural areas is a social issue in Japan. Many valuable historic buildings are demolished because of depopulation. This Project revitalizes the economy and protects cultural heritage in a depopulated area of the Izu peninsula. The Project consists of two facilities: “LOQUAT”, an auberge in a traditional house with a restaurant serving local ingredients and guest rooms that retain the atmosphere of the traditional architecture; and “Villa SUGURO”, a group of detached houses, refurbished as guest houses. Our focus is preserving this threatened architecture, providing a new use that the locals can be proud of.
This project is strongly aware of coexistence with the local community. The number of guest rooms is limited to three, in order that the project can coexist with existing small local hotels. These local hotels, where elderly owners struggle with the workload of food service, have been in danger of closure. Our auberge “LOQUAT” supports those hotels by serving food to their guests, meaning the owners can maintain their hotels only by providing beds. Our long-term goal is to sustain the area’s popularity, providing a viable economic stimulus that generates spending and supports the wider local economy.
Our Aim was to support both the extraordinary and the everyday, in order to revitalize the area. Tourists are enticed by the extraordinary experience of the guest spaces, with a sensitive interior design that uses local natural materials. Each guest room has a large terrace with an open-air bath, allowing guests to enjoy bathing under the starry sky. The project provides everyday local amenity in an area that has seen the closure of many small businesses, in the form of a gelato & bakery shop accessible to locals. A crowd of locals has found new value in the project, and it has made a synergy effect that tourist satisfaction increases.
Our design takes full advantage of the essential architectural and heritage value of the existing buildings, such as the beautiful timber beams and the natural atmosphere created by the earthen walls, while avoiding extravagant decoration. We extracted unnecessary elements, rather than adding more. For instance, we removed the ceiling to reveal the dynamism of the wooden structural frames, and we left the unevenness when we refurbished the earthen walls. It requires so much effort to generate a design that draws attention to the innate values and aesthetics of the architecture but the result proves it is the right design policy.
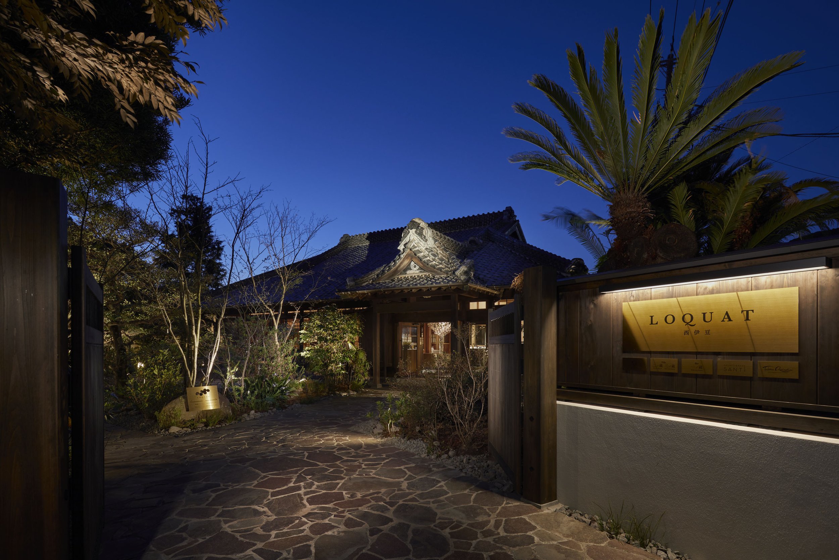
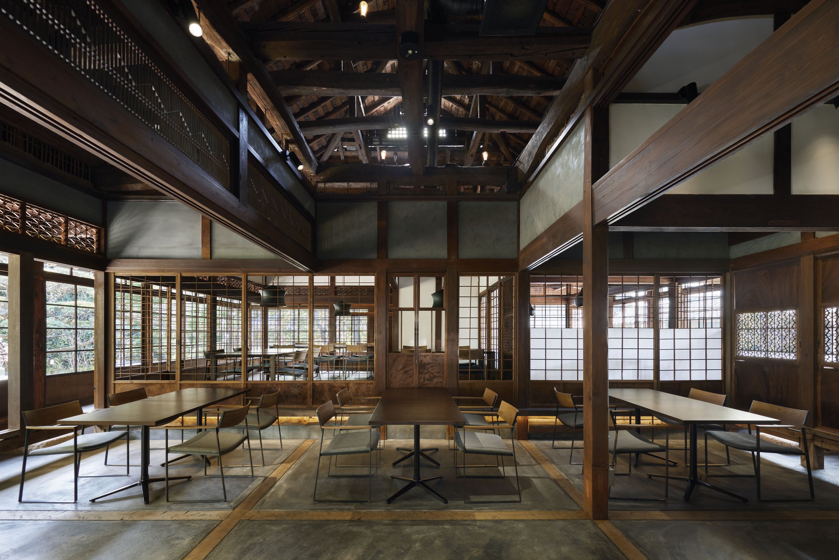
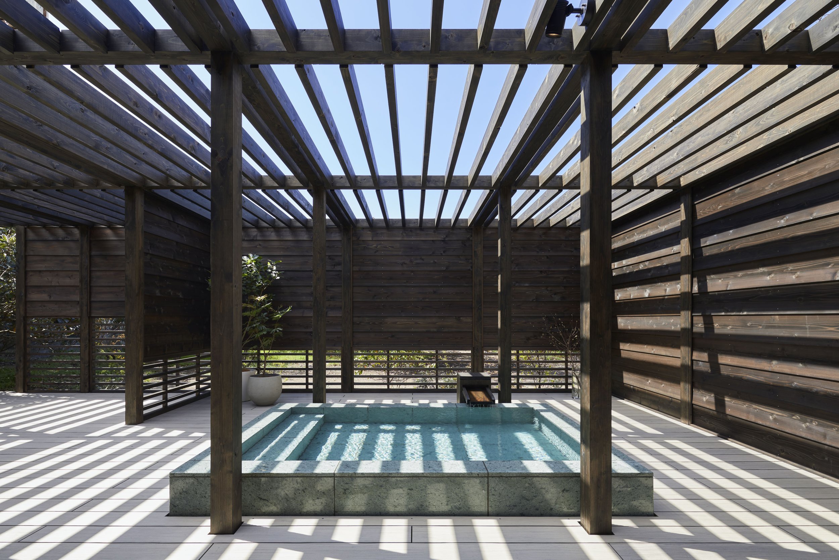
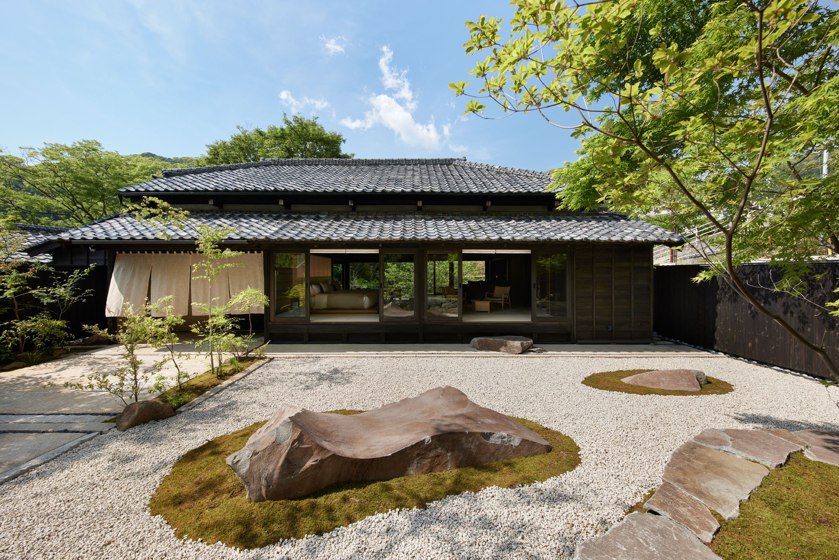
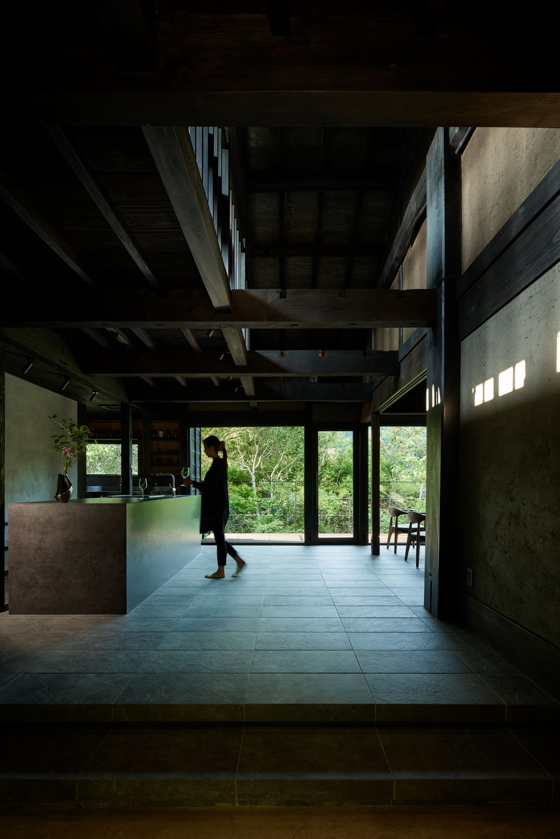
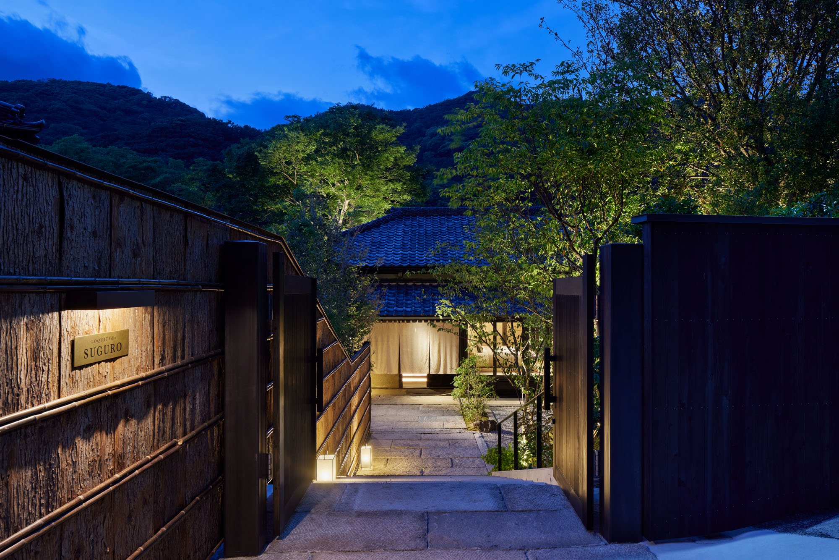
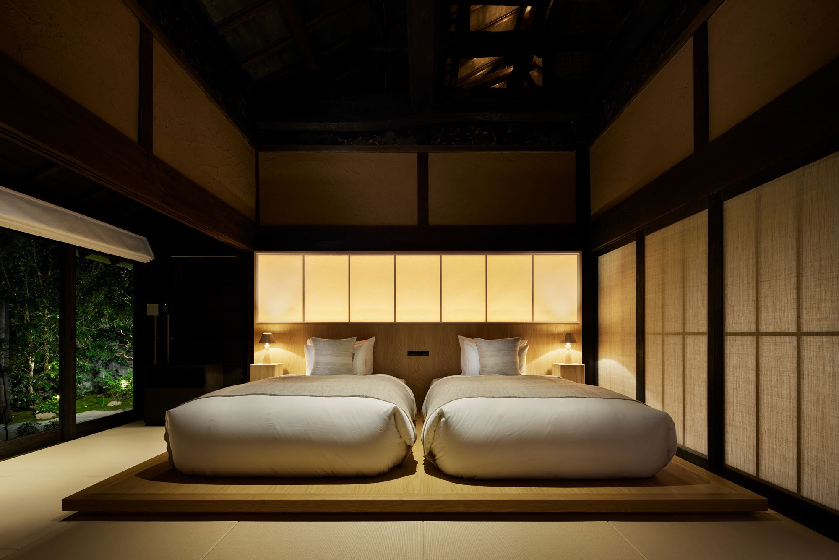
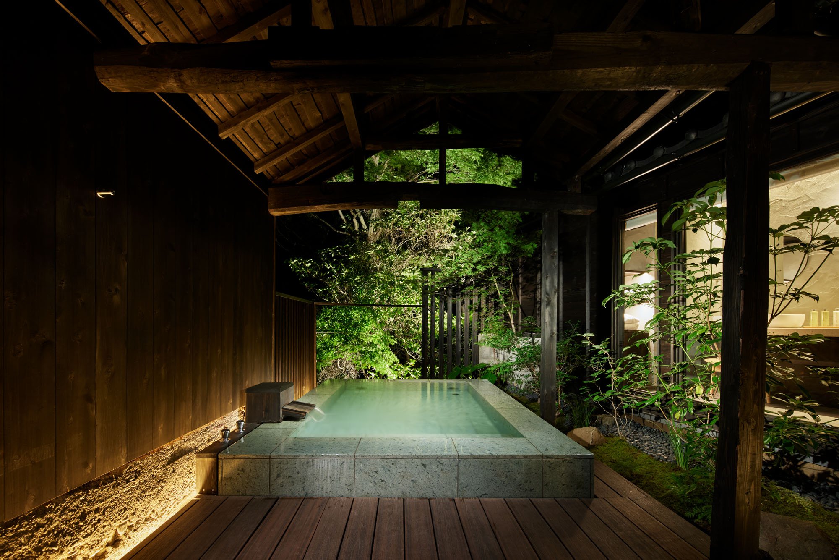
Traditional Japanese houses are sometimes avoided because of circulation problems caused by variations in floor level, and coldness in the winter caused by poor airtightness. To solve these problems, we have lowered the building foundation at ground level to minimize the difference, allowing people to move without disturbance, and installed an under-floor heating system to make each room comfortable even in the winter. The aspects of the spatial design give nostalgic and familiar impressions, while the functional aspects of the facilities assure comfort.
For more information: https://www.nomurakougei.co.jp/

