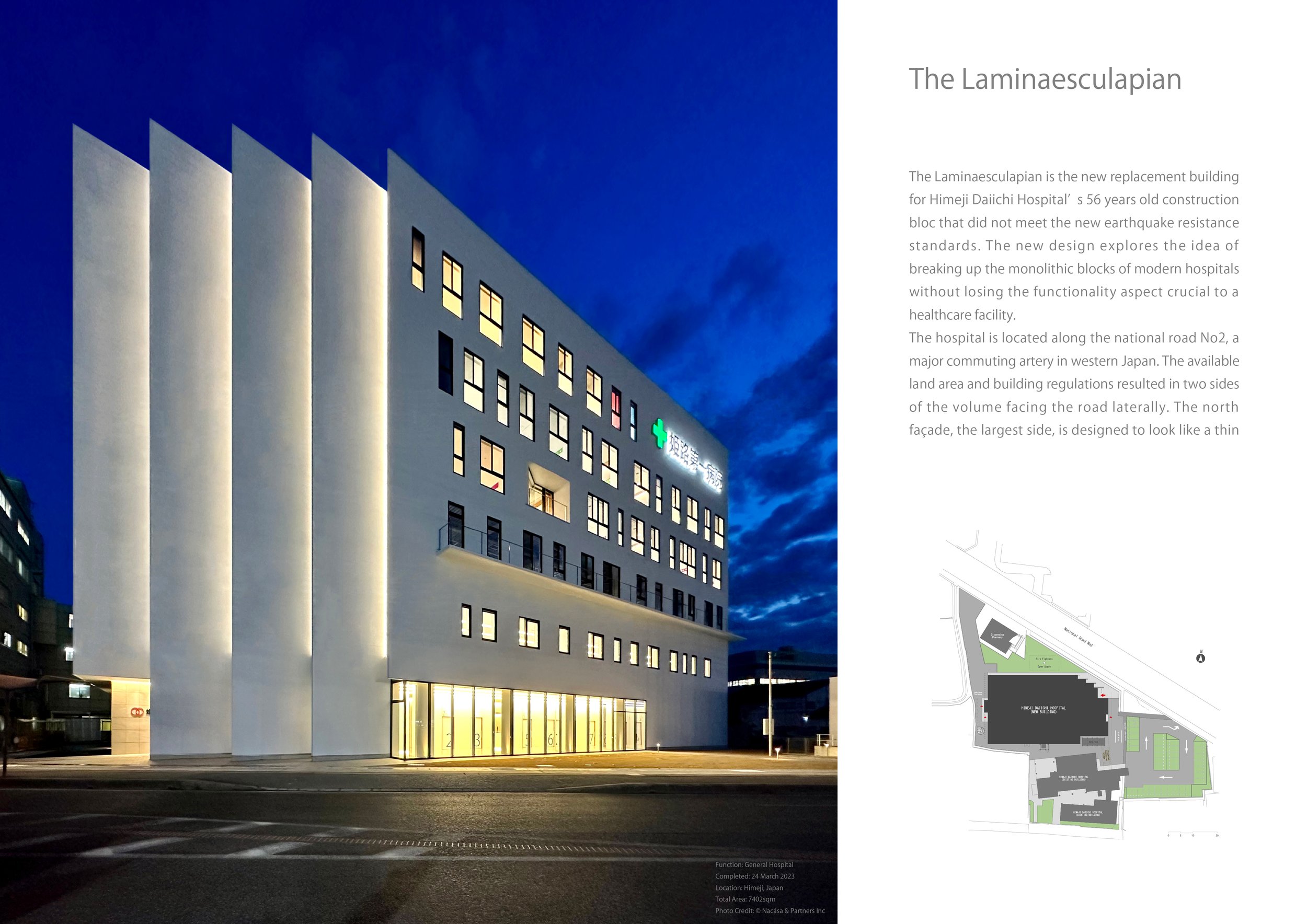GIKEN GROUP designed by void.Co.,Ltd.
Relocation project for GIKEN GROUP's head office near the Gifu prefectural office in Gifu-shi. In addition to the head office programs, a co-working space, rental offices, and seminar rooms were to be added, not only for employees, but also for use by government workers, businesses, and students, creating a place for diverse communication. It was also expected to be used by visitors to the prefectural office.
Skip-floor house designed by KAMITOPEN Co., Ltd. (Japan)
The project theme is an expansion plan for a pediatric dental clinic designed for the future development. Initially, the plan was to extend only the clinic. However, later on it was decided to add some extension to the clinic owner’s house.
The wishes of the clinic director were very clear: “I want to have an open house with no partitions inside”.
Villa A designed by teamSTAR® (Japan)
The villa - named for its location on Akiya Beach - commands a breathtaking view of the Pacific Ocean near the town of Hayama, the birthplace of Japanese yachting culture. Befitting this stunning natural environment, the villa’s design seeks a sculpturesque form, symbolized by the large vaulted roof and its series of arches that resemble white, rolling ocean waves.
Daiichi Hospital designed by KTX archiLAB (Japan)
The Laminaesculapian is the new replacement building for Himeji Daiichi Hospital’s 56 years old construction bloc that did not meet the new earthquake resistance standards. The new design explores the idea of breaking up the monolithic blocks of modern hospitals without losing the functionality aspect crucial to a healthcare facility.
Minoh-Senba Handai-Mae Station Entrance designed by GEO-GRAPHIC DESIGN LAB. + TOHATA ARCHITECTS & ENGINEERS. (Japan)
This project constitutes the ingress expanse adjacent to the recently expanded terminus of the Osaka Metropolitan Subway's Midosuji Line, presently elongated in the northerly trajectory. Initially, its functional requirement was to serve as the passageway connecting the third basement floor station entrance to the ground level and pedestrian deck. However, the design competition facilitated the development of this station entrance that transcends its utilitarian purpose, transforming into the public place.
G0hee Inc - Tiny/Tsujido (Japan)
The project site is located in the Shonan area of Tsujido-Motomachi, Fujisawa City, Kanagawa Prefecture. This regenerative project is situated on land that has been passed down through 13 generations of landowners. The project began out of a desire to preserve the culture, tradition, and natural beauty of the land while avoiding selfish use by the current landowners.






