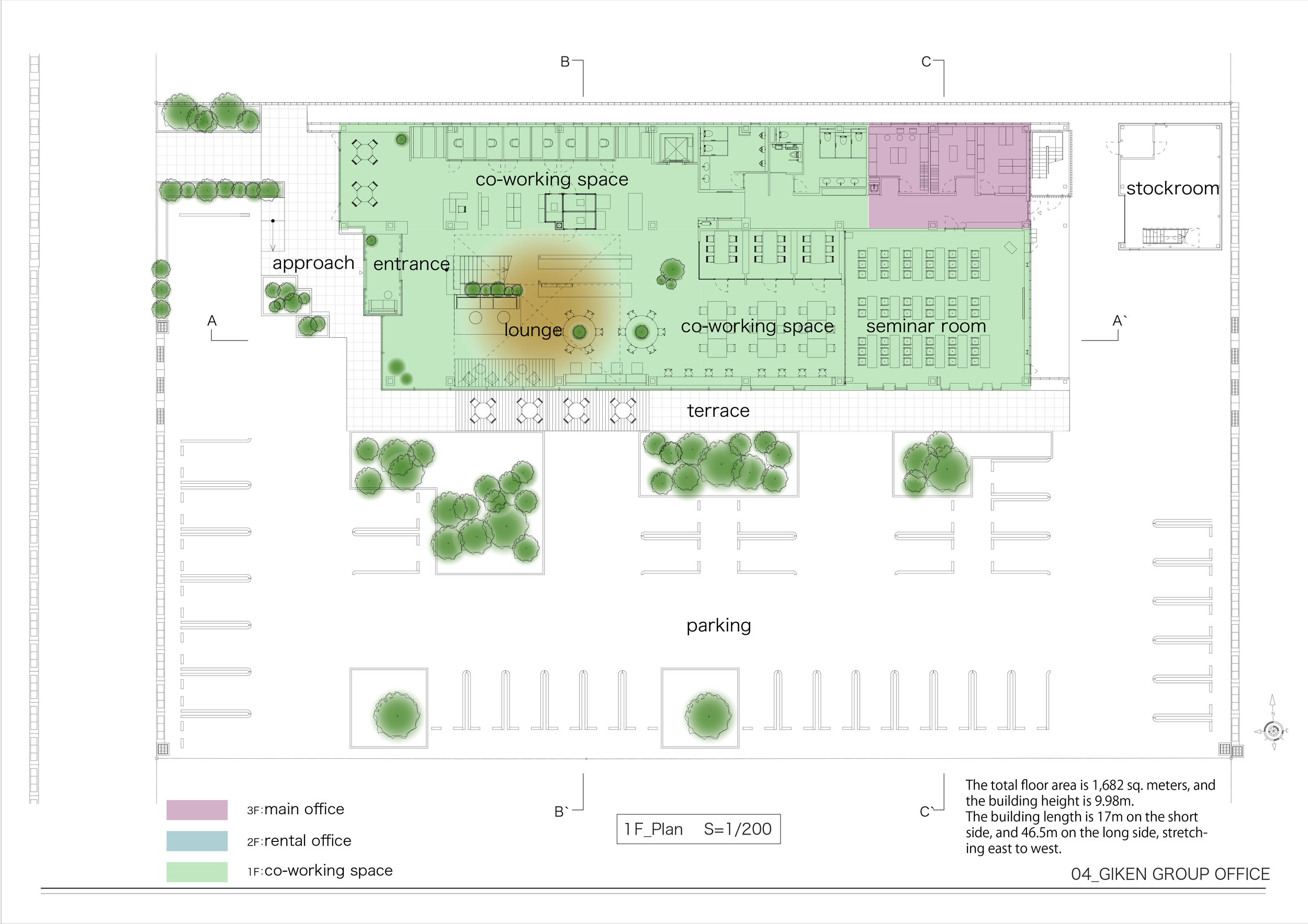GIKEN GROUP designed by void.Co.,Ltd.
Relocation project for GIKEN GROUP's head office near the Gifu prefectural office in Gifu-shi.
In addition to the head office programs, a co-working space, rental offices, and seminar rooms were to be added, not only for employees, but also for use by government workers, businesses, and students, creating a place for diverse communication. It was also expected to be used by visitors to the prefectural office.
We started by figuring out the characteristics of the region. The number of young entrepreneurs was increasing, as was the need for remote working, while combined office and co-working spaces were still lacking in this provincial city of Gifu. Young entrepreneurs can start their business in the co-working space and move to the rental offices when they have more employees. We created a meeting point for the people with ambitions from government, academia, industry and civil society. This entire facility is designed to support young entrepreneurs and create innovation.



The building has a split-level floor plan with a two-story section on the south side and a three-story section on the north side. The south side has a triple-height atrium lounge, a cafeteria with a view of the entire building, and offices to create a lively space with full of natural light. The three-story section on the north side has private rooms such as rental offices, conference rooms, and the president's office to create a tranquil environment. The co-working space on the first floor, the rental offices on the second floor, and the headquarters on the third floor are arranged facing the atrium, aiming to create an environment that promotes mutual interaction and inspires innovation.
The total floor area is 1,682 sq. meters, and the building height is 9.98m.
The building length is 17m on the short side, and 46.5m on the long side, stretching east to west.
The void space is 8.5m high. The two-story south part houses large open spaces with the ceiling height of 3.8m, extending deep without being separated by walls. The smaller rooms in the three-story north part have appropriately scaled ceiling heights of about 2.1m. In the rental spaces on the second floor and the office on the third floor, the ceilings are exposed to provide enough height and comfort to the workplaces.
The exterior design reflects the split-level floor interior configuration with a varied facade design that mixes the two and three stories. The first-floor atrium lounge and second-floor cafeteria feature an airy design and are open to the street with vertical louvers and glazing, while the office and seminar rooms are randomly arranged with extruded cement panels to show dignity within airiness.
Planning & Drawing



Website: https://void-jp.org/en/
