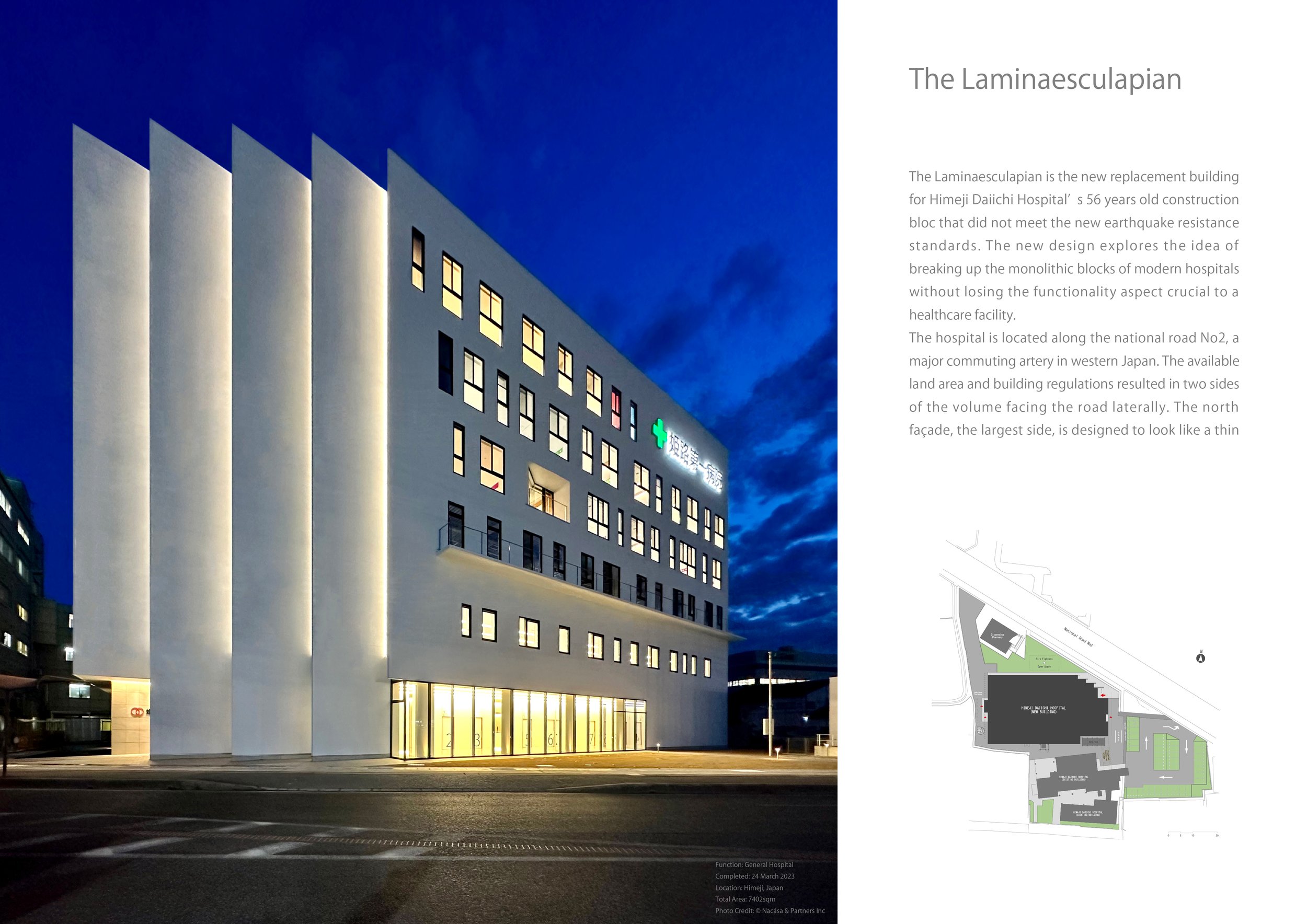GIKEN GROUP designed by void.Co.,Ltd.
Relocation project for GIKEN GROUP's head office near the Gifu prefectural office in Gifu-shi. In addition to the head office programs, a co-working space, rental offices, and seminar rooms were to be added, not only for employees, but also for use by government workers, businesses, and students, creating a place for diverse communication. It was also expected to be used by visitors to the prefectural office.
Skip-floor house designed by KAMITOPEN Co., Ltd. (Japan)
The project theme is an expansion plan for a pediatric dental clinic designed for the future development. Initially, the plan was to extend only the clinic. However, later on it was decided to add some extension to the clinic owner’s house.
The wishes of the clinic director were very clear: “I want to have an open house with no partitions inside”.
Daiichi Hospital designed by KTX archiLAB (Japan)
The Laminaesculapian is the new replacement building for Himeji Daiichi Hospital’s 56 years old construction bloc that did not meet the new earthquake resistance standards. The new design explores the idea of breaking up the monolithic blocks of modern hospitals without losing the functionality aspect crucial to a healthcare facility.
The Chudong Parking Structure designed by Q-LAB (Taiwan)
The Chudong parking structure is situated in a suburban town of Taiwan where its population is less than one hundred thousand people and its demographic composition is made of mostly Hakka Group. The economic of this particular town is heavily based on tourism and agriculture and therefore the central market plays a significant role in the day to day life of its people.
Tianmu Lake · LI City Library designed by Greater Dog Architects (China)
LI City Library is located in the Tianmu Lake Resort in Liyang City. The building was an office before the renovation. The government proposed new social functions, to offer the convenience of shared urban cultural spaces and provide a public space for citizens and tourists to read books for free 24 hours a day.
3 focal points: Reuse: Retention and Reuse of Architectural Framework 2. Sustainability: Introducing Natural Light into the Building 3. Renewal: Extending the Use of the Building with New Functions
YSK Office designed by Jindesign Co., Ltd. (Japan)
YSK office is an employment office that helps local residents to find jobs in industrial areas. Rather than aiming to become an office, we aimed to become a place to lean on for people who live and work in this area.
This building has a 1.7-meter balcony around a long rectangular office in the east-west direction, and horizontal wooden louvers, inspired by the "Noren," a traditional Japanese residential solar control device, are attached to the ends to create an energy-saving, comfortable office environment and a space under the eaves for pedestrians on the front street.
G0hee Inc - Tiny/Tsujido (Japan)
The project site is located in the Shonan area of Tsujido-Motomachi, Fujisawa City, Kanagawa Prefecture. This regenerative project is situated on land that has been passed down through 13 generations of landowners. The project began out of a desire to preserve the culture, tradition, and natural beauty of the land while avoiding selfish use by the current landowners.







