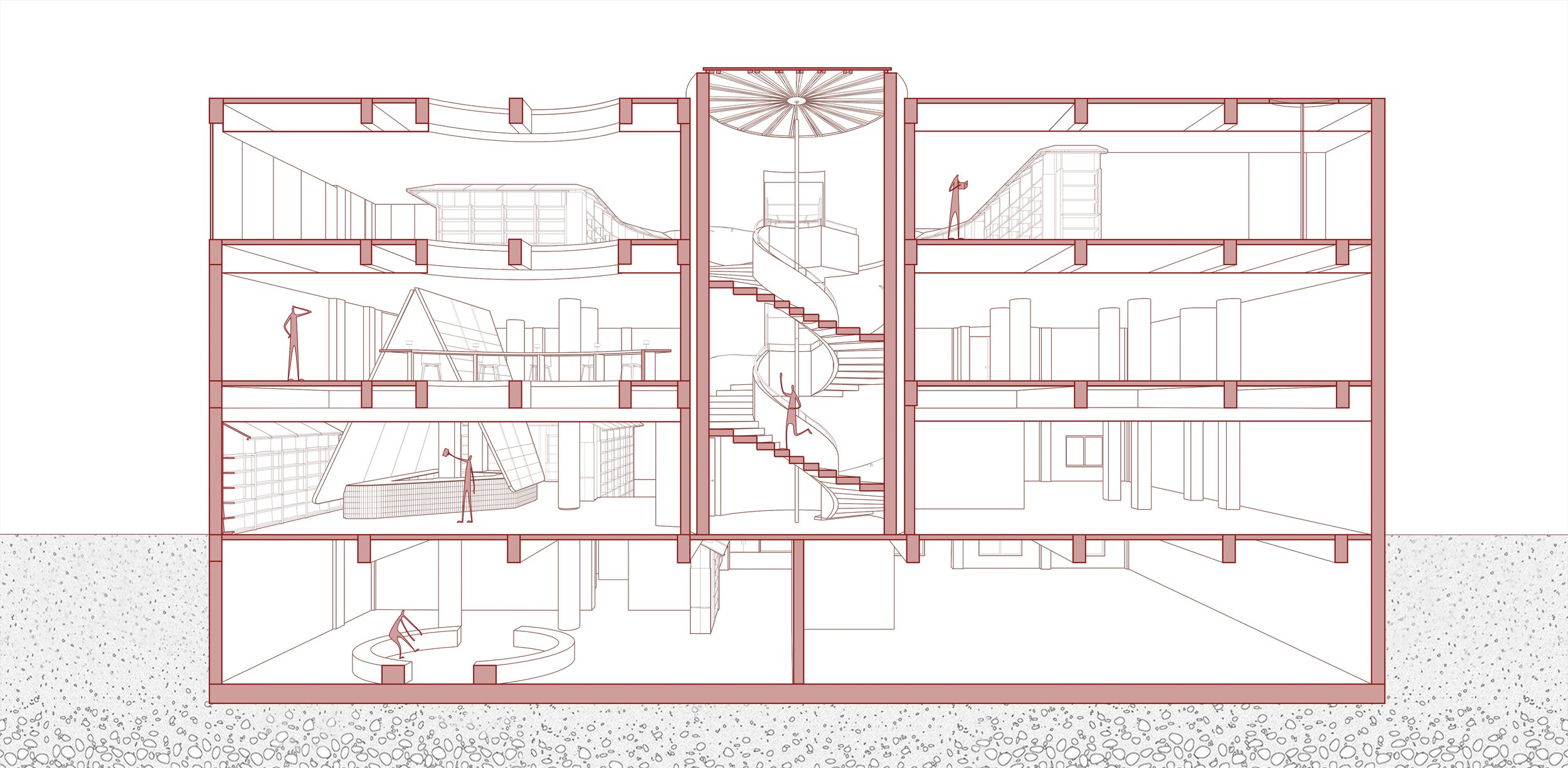Tianmu Lake · LI City Library designed by Greater Dog Architects (China)
Tianmu Lake ·LI City Library - The Renewal、Reuse、Renovation and Sustainability of Public Building
LI City Library is located in the Tianmu Lake Resort in Liyang City. The building was an office before the renovation. The government proposed new social functions, to offer the convenience of shared urban cultural spaces and provide a public space for citizens and tourists to read books for free 24 hours a day.
Reuse: Retention and Reuse of Architectural Framework
The building has three above-ground floors and one underground floor with a frame structure. The semi-outdoor entrance that is set back from the building and the deliberately extended circular traffic flow separate the building from the noisy street. In the building renovation strategy, the architects followed the principles of reuse and utilizing the existing space and structure. By removing the exterior walls, and exposing the original beams and columns frame. They cut the original floor slabs and added new setback circular structural beams on the main facade. It brings changes to the new structure and interior floor slabs
Sustainability: Introducing Natural Light into the Building
The frameless inner curved glass contrasts with the heavy frame structure, highlighting the clear architectural contours. The gray wooden tiles are re-dyed and pressed from recycled wood, which adds a natural texture to the building. Applying spiral staircases in the cylindrical space, the main spaces on each floor are connected. The natural light is maximized, creating multiple connections between the originally closed "box" and the external environment.
Renewal: Extending the Use of the Building with New Functions
In addition to redesigning the facade, circulation, and interior functions, the building has also been updated functionally. An HVAC system renovation was carried out for this building in the early 1990s, along with the redesign of the fire escape, lighting application systems, seismic capacity, and structural measures that were recalculated and reinforced, enabling the building to enter a new life cycle.
Although the renovated building is different from the surrounding buildings in the Tianmu Lake scenic area, the architect always insists on a "proper" sense of proportion, so that a reasonable scale between the existing framework and the new massing. The renovated LI City Library is seamlessly integrated into the city and its surroundings with a new texture, bringing more vitality to public cultural needs.
Planning and Drawings






Client: Jiangsu Tianmu Lake Holding Group Co., Ltd.
Architecture and Interior Design: Greater Dog Architects
Collaborator: Shanghai Urban Architectural Design Co., Ltd.
Principal Architects: Jin XIN, Zhihong HU
Design Team: Manyan He, Keith Guo, Longlin Gong, Huge Shen, Alex Wu, Ella Tang, Vin- cent Wang
Structural Design: Shanghai Yijing Architectural Design Co., Ltd. Project Photography: Metaviz Studio
Project Address: No.375, Yingbin Avenue, Tianmu Lake Town, Liyang City, Jiangsu Prov- ince
Building Area: 2387 m2
Year Began: 2021
Completion: June,2023
Website: www.greater-dog.com








