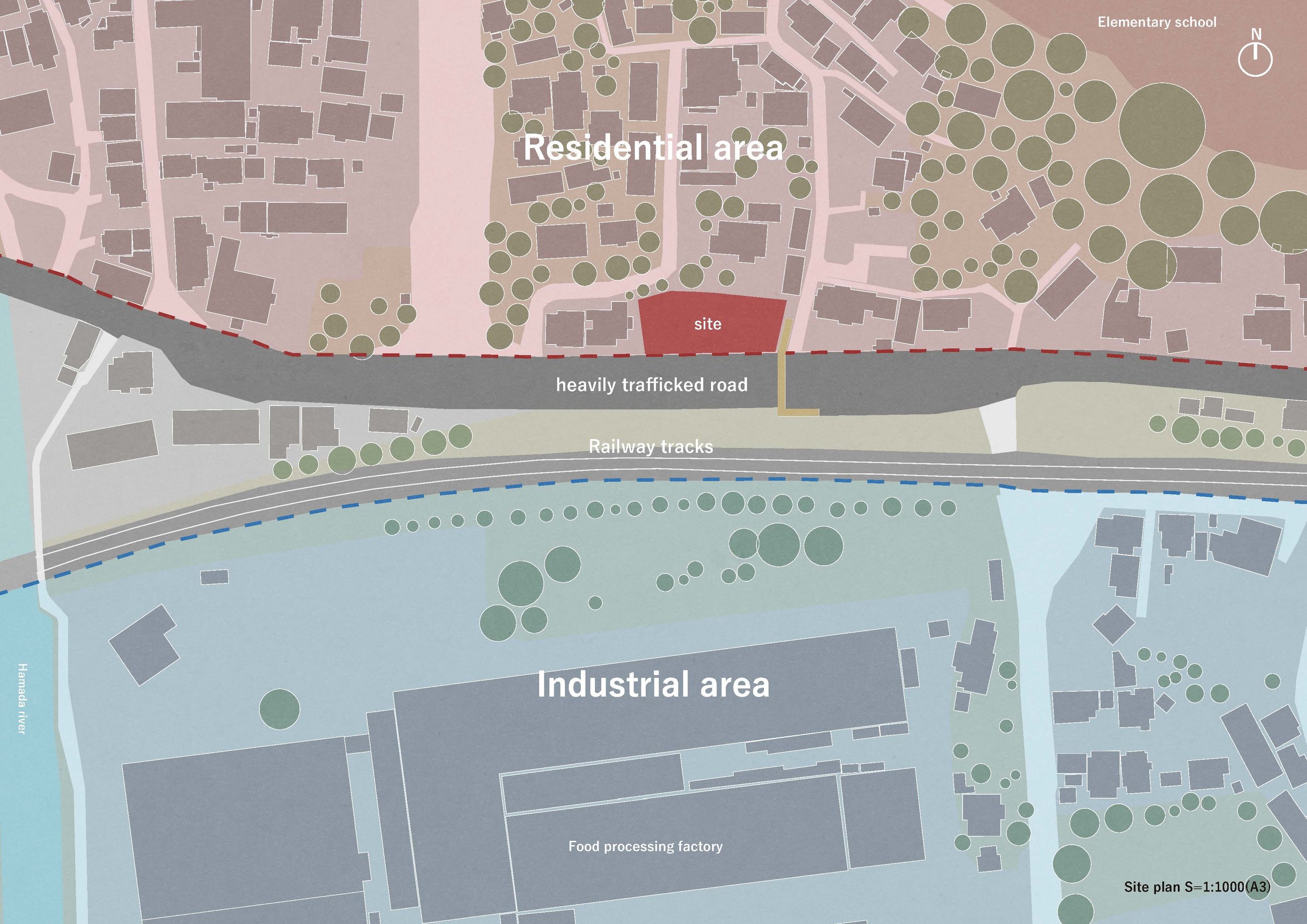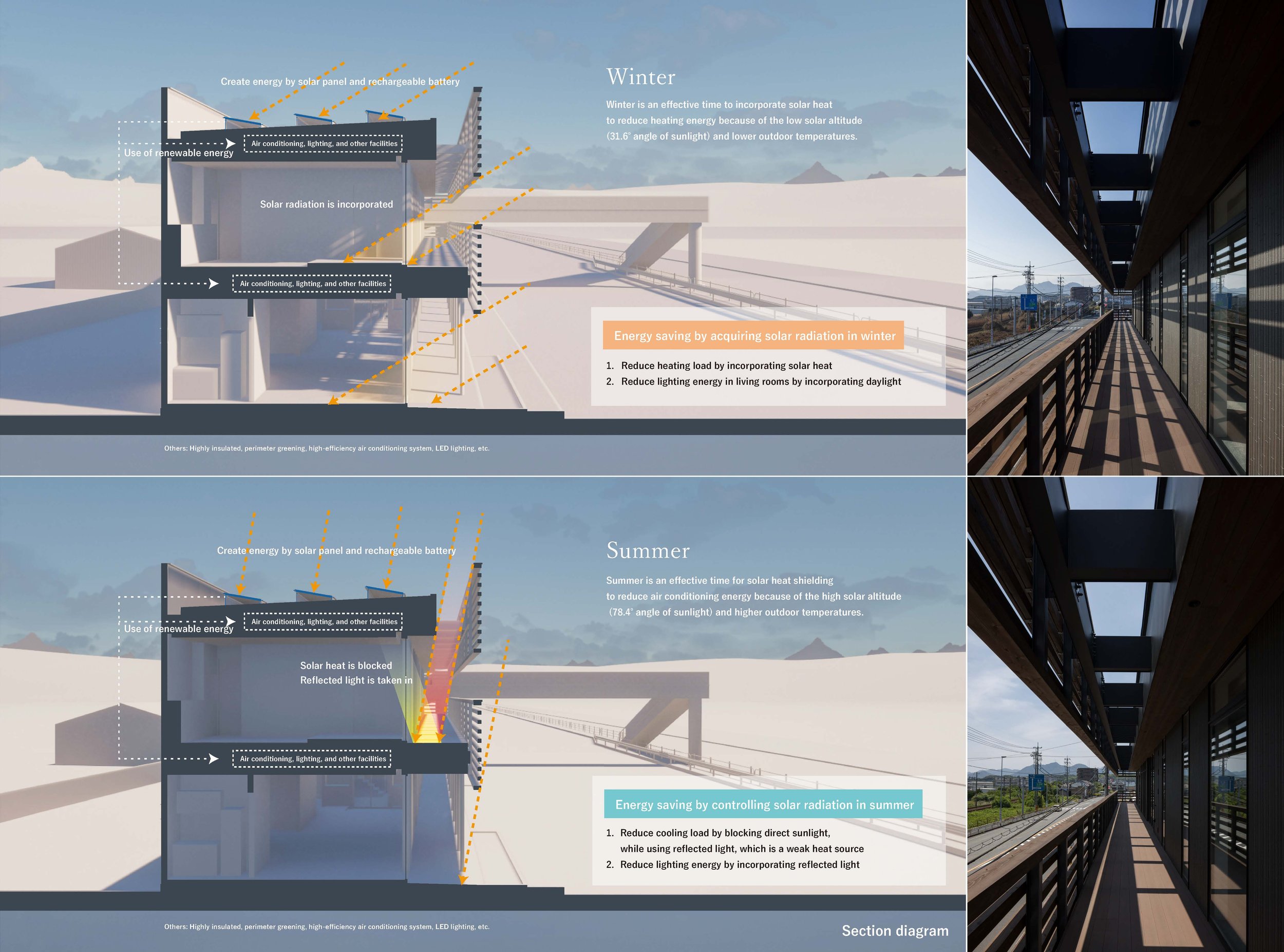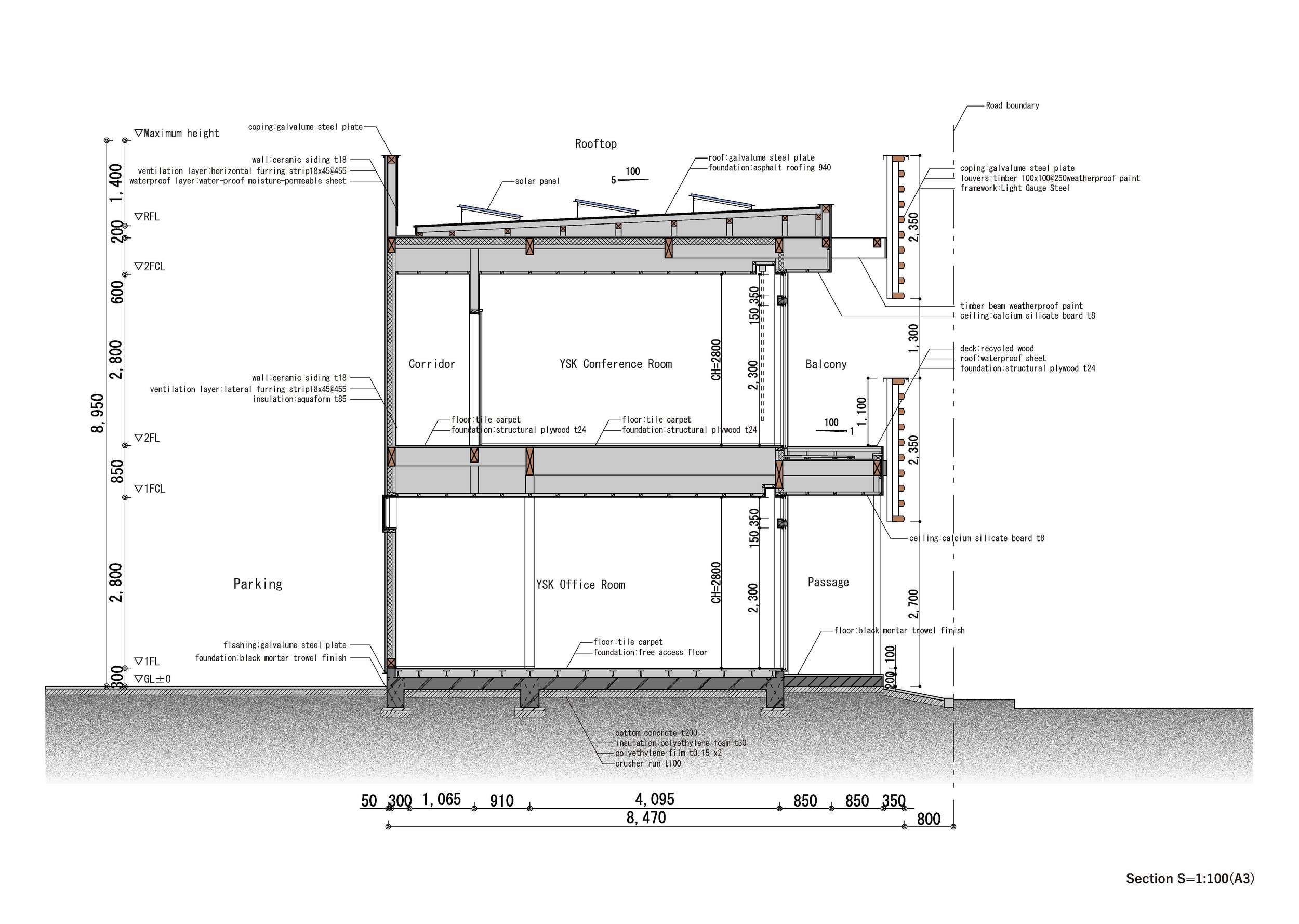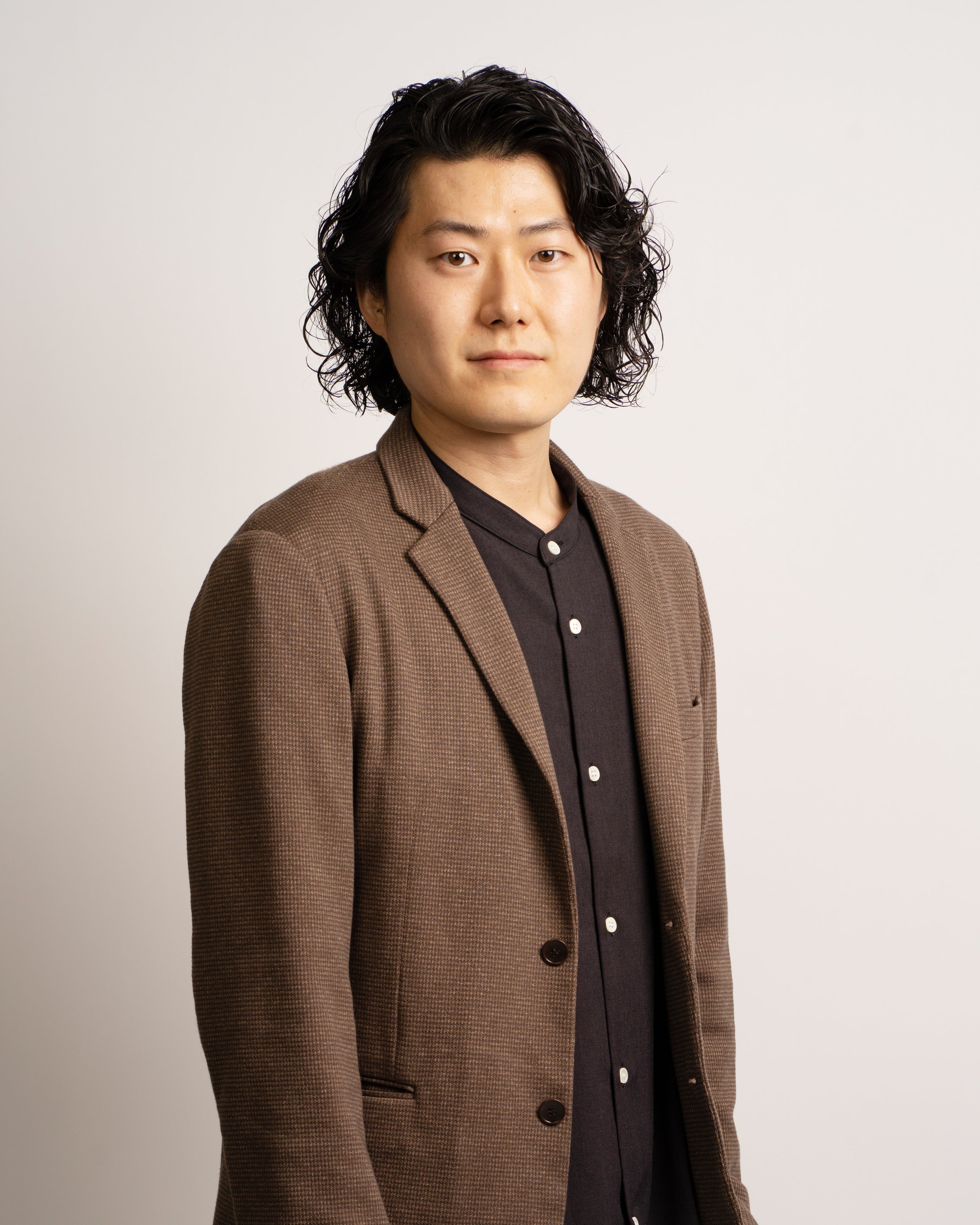YSK Office designed by Jindesign Co., Ltd. (Japan)
Urban planning based on zoning is useful for developing cities, but at the boundaries between zoning areas, which have vastly different properties, building architecture that serve as a transition, rather than building architecture that widen the differences, can make a city more livable. We believe.
YSK office is an employment office that helps local residents to find jobs in industrial areas. Rather than aiming to become an office, we aimed to become a place to lean on for people who live and work in this area.
This building has a 1.7-meter balcony around a long rectangular office in the east-west direction, and horizontal wooden louvers, inspired by the "Noren," a traditional Japanese residential solar control device, are attached to the ends to create an energy-saving, comfortable office environment and a space under the eaves for pedestrians on the front street.
The placement and spacing of the louvers is designed based on seasonal solar altitudes.
In winter, the low solar altitude allows sunlight to pass through the louvers and onto the interior and exterior walls. Solar heat and daylight are drawn in, thus allowing heating energy and lighting energy to be reduced.
In summer, the high solar altitude is prevented by the eaves and louvers from direct sunlight hitting the exterior walls. Only light reflected off the horizontal surfaces under the eaves enters the room, thus allowing lighting energy to be reduced without increasing the cooling load.
Also, the horizontally continuous appearance is long recognizable, though only for a few seconds, from a viewpoint traveling at high speed on a main road or railway.
In addition to being a good advertisement for the company, this appearance makes it easy to remember those who have left after getting a job at this location.
The structure, including the louvers, is made of wood produced in the region, and the exterior walls are made of fire-retardant ceramic panels. Also, the colors are taken from the reddish-brown kawara tiles and burnt cedar used in traditional houses in the region, resulting in an architectural design born of the region.
We created contemporary architecture suited to the East Asian climate by using ancient Japanese woodworking techniques and local materials
Planning & Drawings





Designer Profile:
Toyotaka Aoki
Graduated from Kyushu University in 2009, received a master’s degree from Kyushu University in 2011. In 2016, Aoki established his firm, Jindesign Co., Ltd., which is composed of architects, lighting designers and graphic designers. He has worked on a variety of projects in Japan and China, including commercial facilities, housing complexes and medical facilities as well as public structures. Since 2012, the nonprofit organization, the Fukuoka Architecture Foundation, has been a stage of another activity as an architect, which is to introduce and share values of local architecture with a general citizen.
Website: https://www.jindesign.co.jp/










