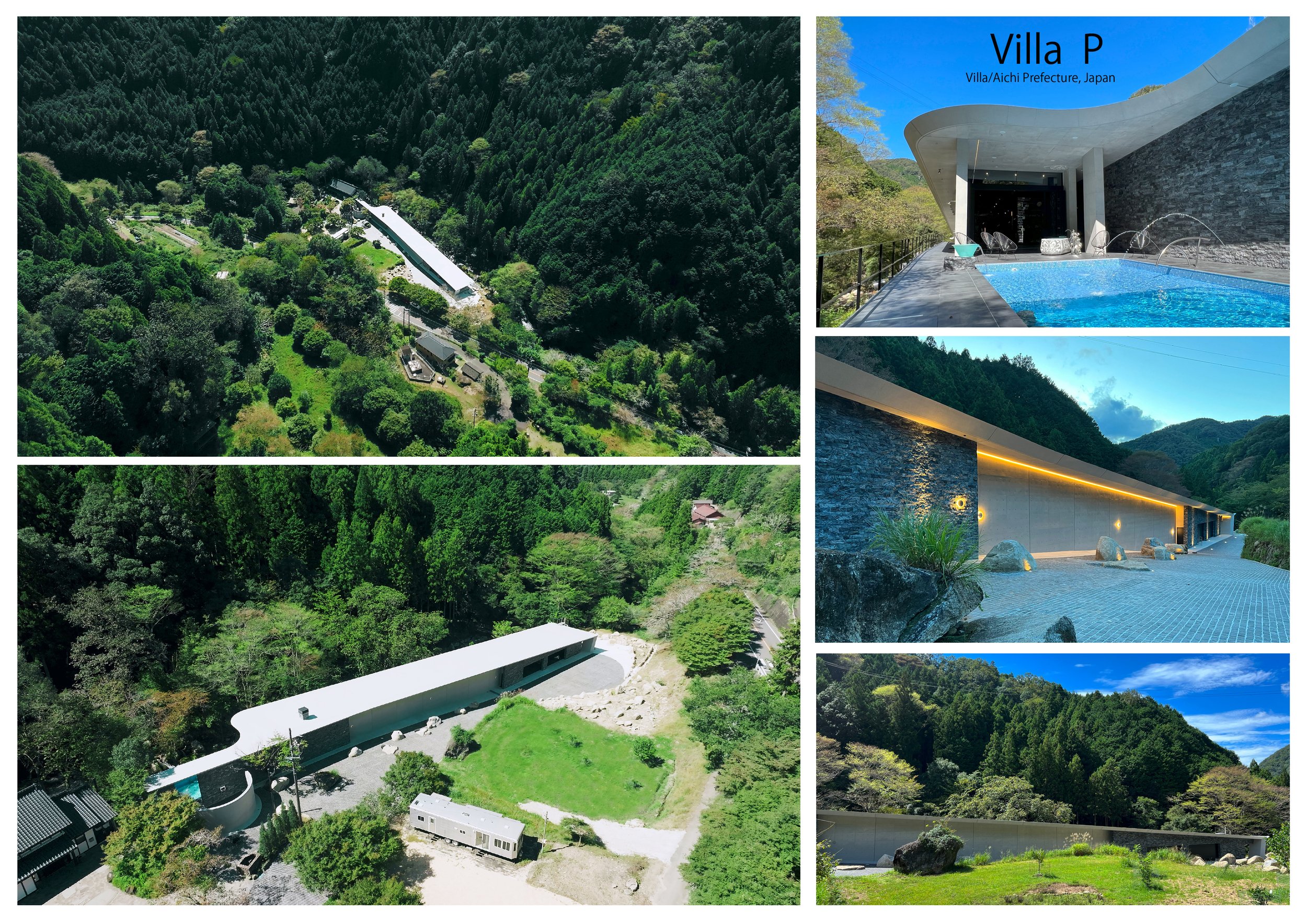Villa P designed by KIRYU ATELIER&T Architects Co., Ltd (Japan)
This Architecture includes functions such as a atelier and gallery for paintings and pottery, a pool, billiards space, and a garage.
It is located in a place where the nature of the forest and river, It was built adjacent to the existing house, which is an old Japanese traditional architectural style.
We designed the Architecture to harmonize with this traditional architecture and nature. It was designed with consideration to the landscape, keeping the height low, and along a sloping land.
Large rocks found at the bottom of the river during construction were used in the landscape design.











Website: https://t-arch.main.jp/
Designer Profile:
Seiji Takahashi
President of KIRYU ATELIER&T Architects Co., Ltd.
Design based in Aichi Prefecture, Japan.
Graduated from Nagoya Institute of Technology.
Studied architecture at Mitsuru Kiryu Atelier from 2000 to 2013.
2013 Established Seiji Takahashi Architect Office.
2023 Established KIRYU ATELIER&T Architects Co., Ltd.

