ESR Yokohama Sachiura Distribution Center2 KLÜBB Lounge South designed by TAKATO TAMAGAMI ARCHITECTURAL DESIGN,LTD (Japan)
Yokohama Sachiura DC2 KLÜBB Lounge South
The client, ESR Corporation, is a logistics and real estate company that has built a number of large-scale logistics warehouses equipped with communal spaces (rest lounges, stores, etc.) named "KLÜBB Areas" under its corporate philosophy of " Human Centric Design". The company aims to provide long-term benefits to tenants and local communities by creating a comfortable working environment.
The ESR Yokohama Sachiura DC2 KLÜBB Lounge South was built in the second phase of a four-phase development of large-scale logistics warehouses on a vast site of approximately 330,000 m2, the former site of the Mitsubishi Heavy Industries plant in Yokohama.
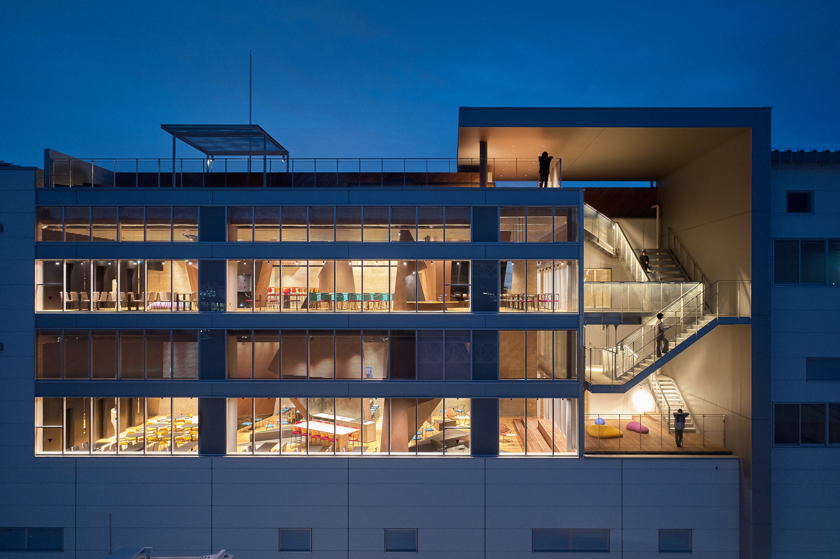
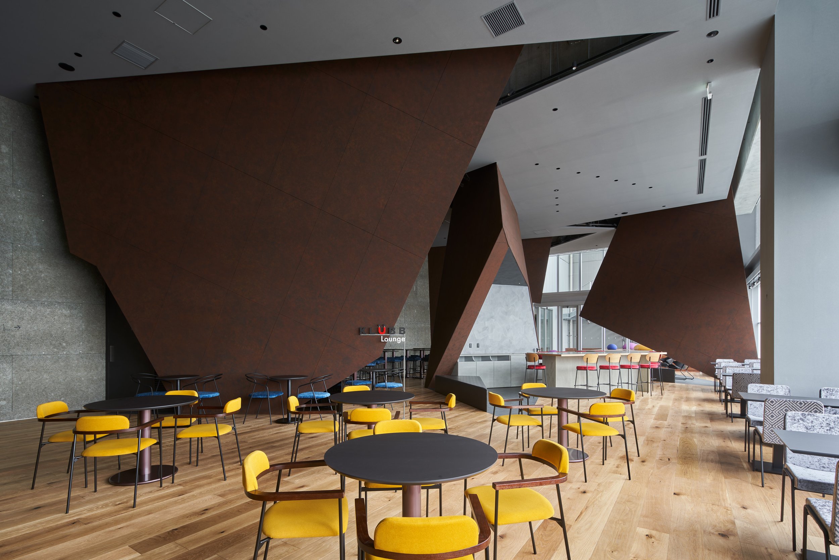
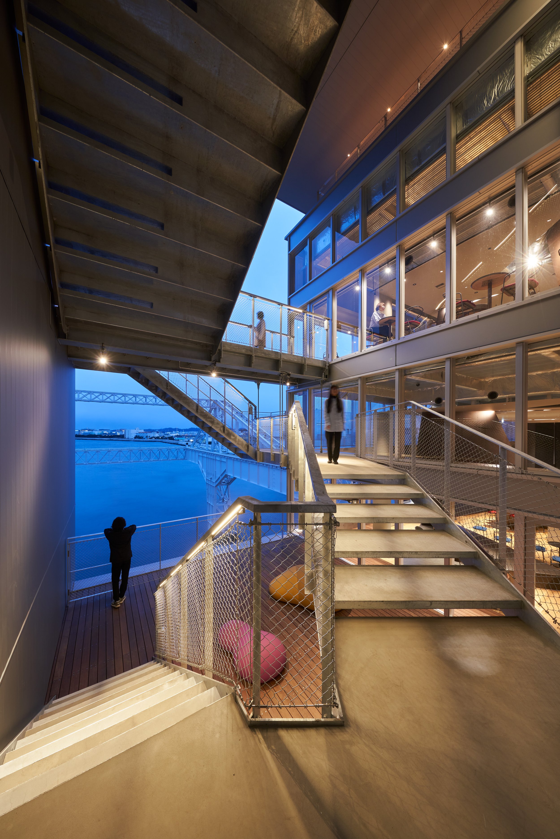
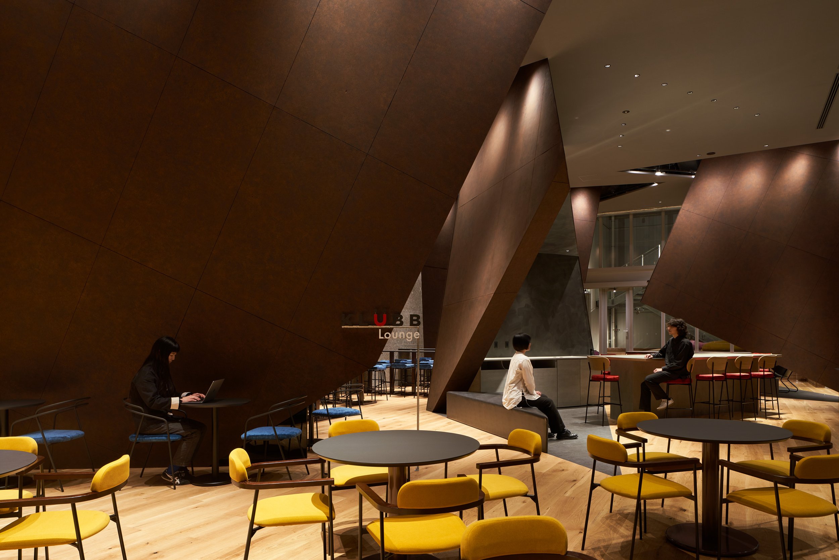
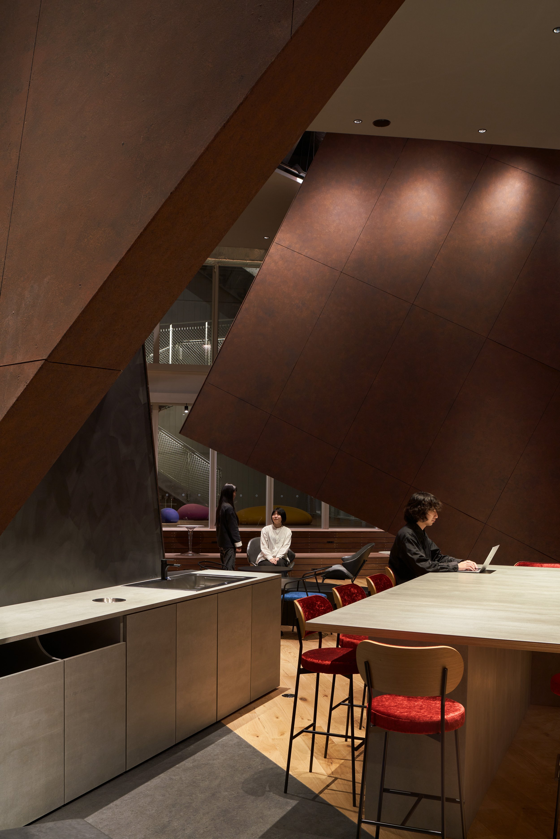
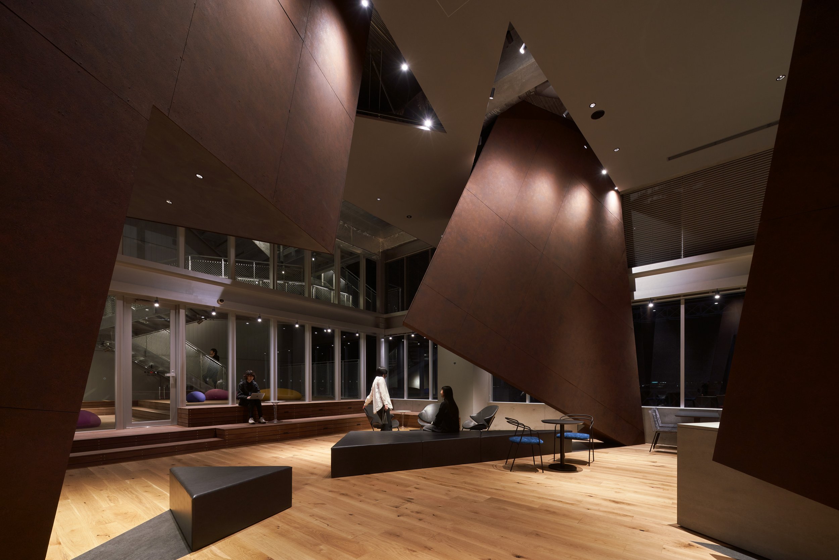
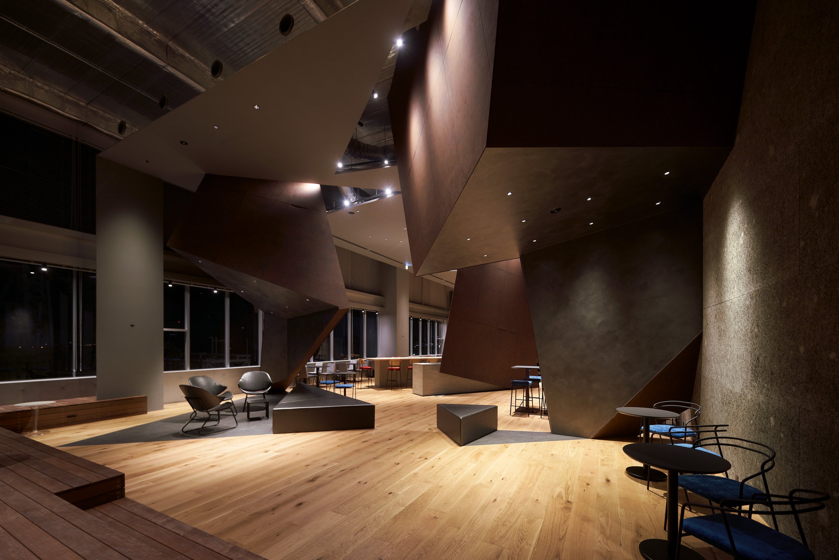
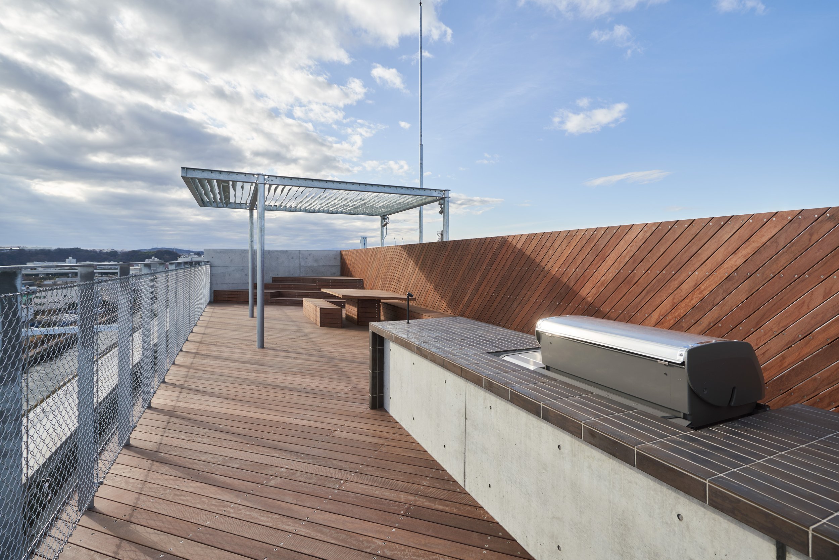
A gantry crane that had been in use for many years was left standing on the site. ESR decided to preserve it as a symbol of the facility, recognizing it as a piece of industrial heritage. The lounge overlooks the gantry crane and Tokyo Bay. The third and fourth floors are lounges, and the rooftop is an observation deck. To emphasize the continuity between them, we designed conical volumes that appear to penetrate the floors. The cones that emerge on the floors are partly hollowed out and furnished with seating and tables. Since they are dotted around the floors as cozy rest places for people, we call them "follies."
The presence of the follies encourages movement that weaves around and through them. The aim was to create a visualexperience in which the sea spreads beyond, producing a more dramatic impression of the landscape.
The terrace directly connected to the lounge faces the gantry crane, creating a dynamic outdoor space with a three-story atrium. Plans are underway to illuminate the gantry crane with lights and projection mapping, and a staircase on the terrace to access the lounges on the third and fourth floors will provide a perfect viewing platform. A portion of the staircase juts out in front of the gantry crane, giving visitors a thrill as if walking in mid-air. Ascending the stairs further leads to the Sky Deck. The Sky Deck, equipped with built-in barbecue equipment and overlooking Mount Fuji, serves as a place to enjoy parties and splendid views.
Planning & Drawing




Website: https://takatotamagami.net/
