Matsushita IMP Building designed by no.10, NOMURA Co., Ltd. (Japan)
<Harmony of past, present and future>
This is a renovation project of the lower floor commercial area of the 33-year-old Matsushita IMP Building, an office building. The building was planned during Japan's booming economy that began in the late 1980s, so was characterized by expensive materials and glittering interiors. However, it was sparsely populated, and the luxurious space felt out of place, as if it were an isolated island left behind. We focused on creating a space that would harmonize with and revitalize the present and the future, while utilizing the design of such a space. In the future, large-scale renovations of large buildings will be less common, and we believe that there will be more demand for partial yet effective renewal, utilizing the past while harmonizing and revitalizing the present and future eras.
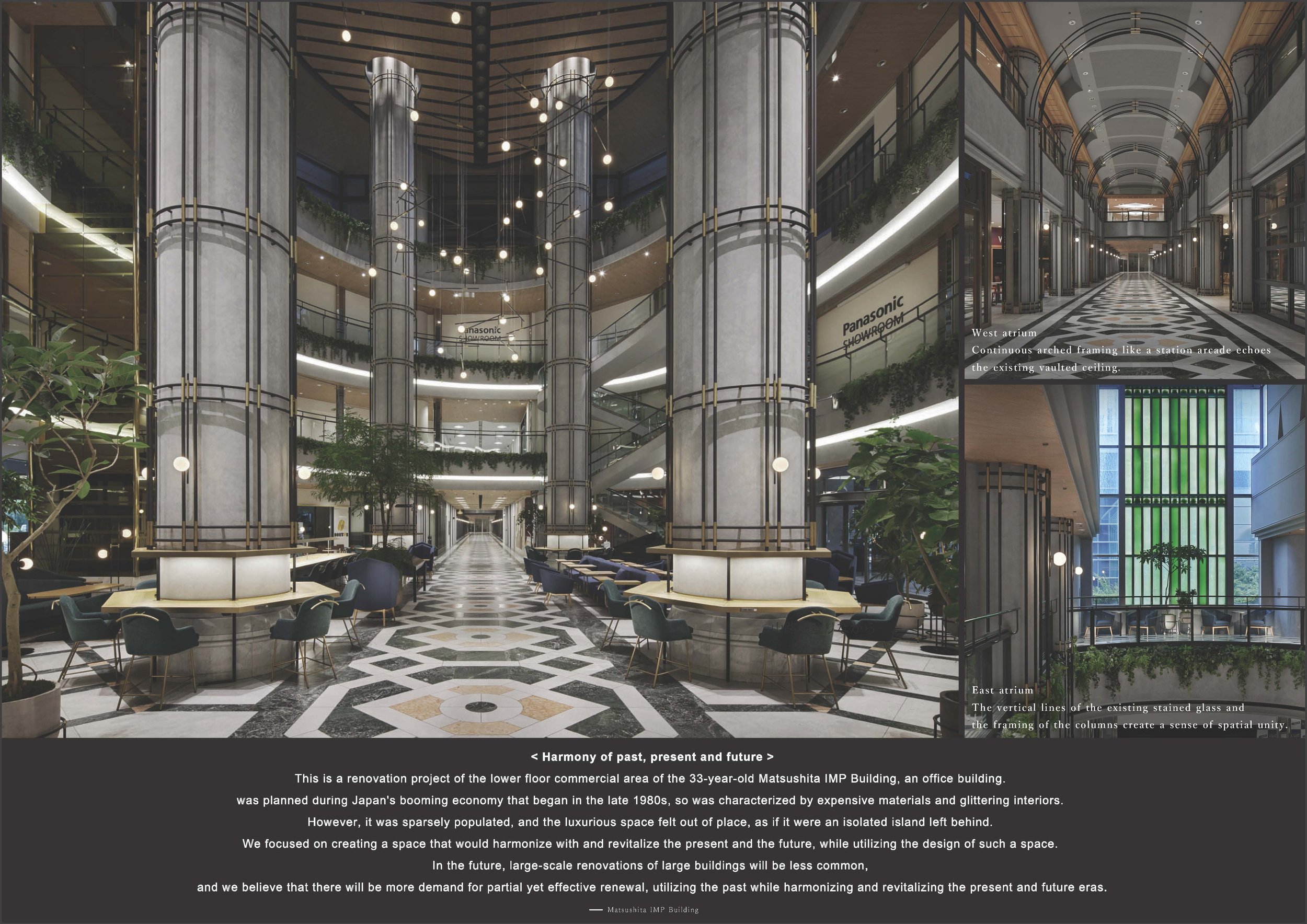
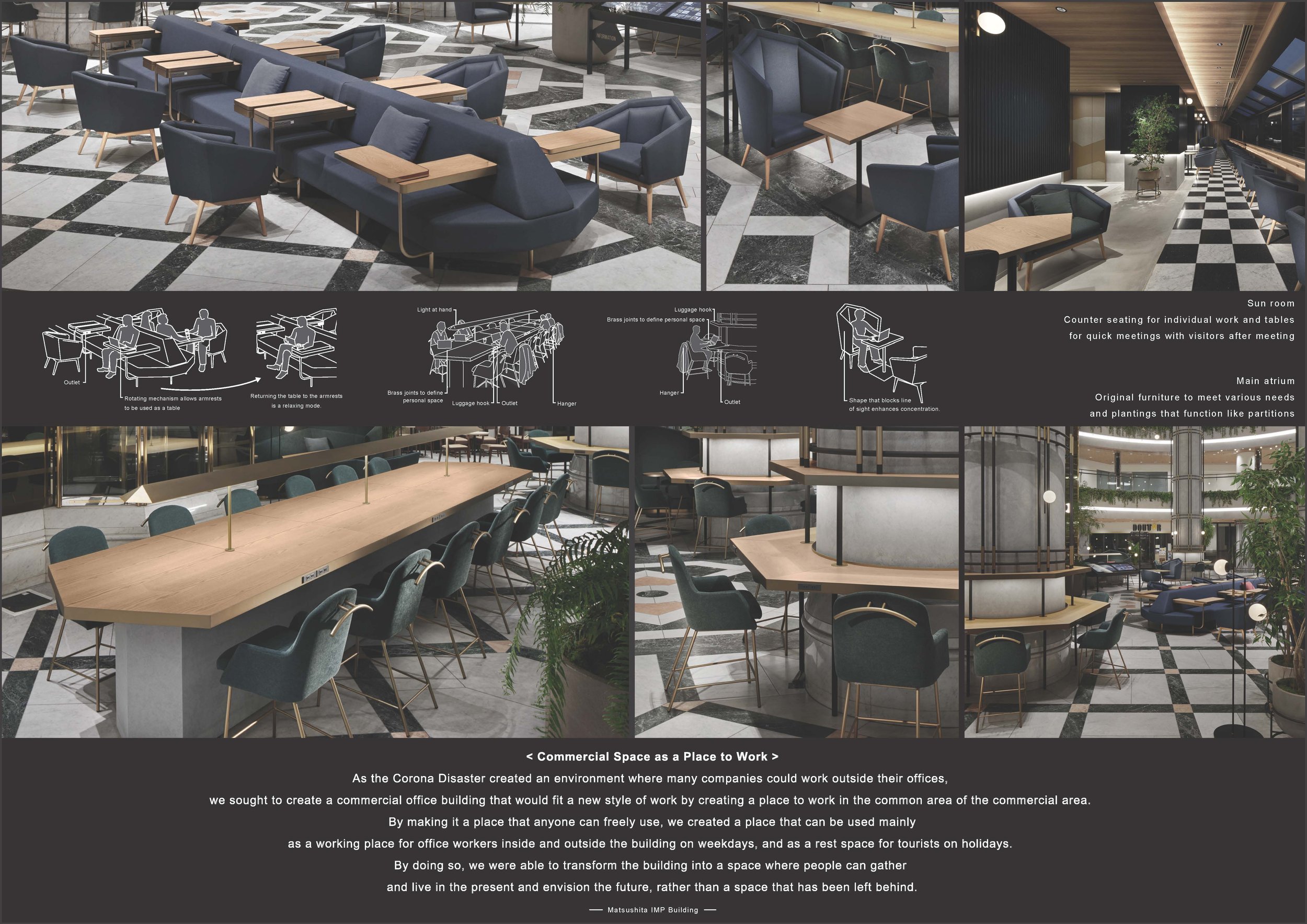
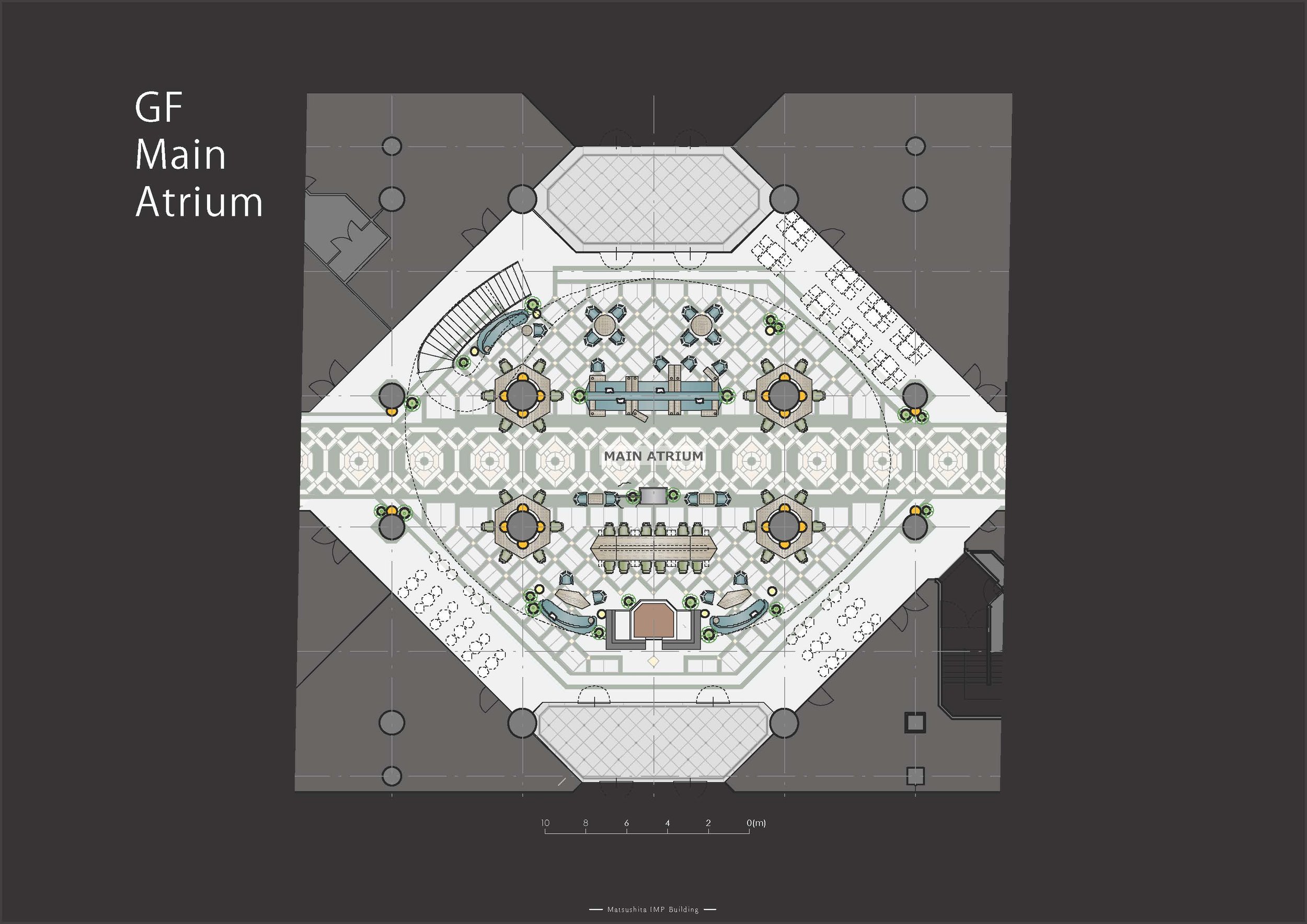
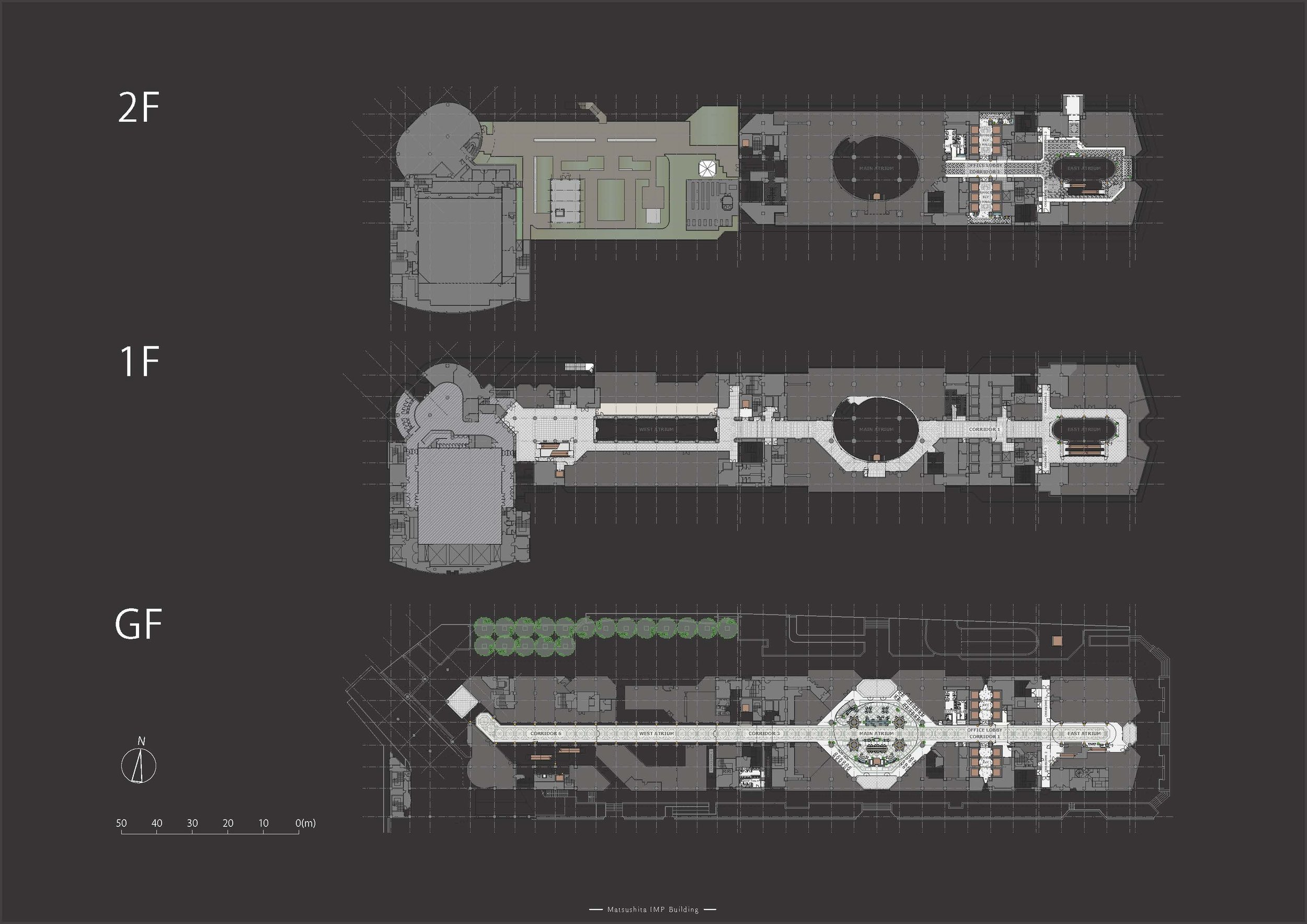
<Commercial Space as a Place to Work>
As the Corona Disaster created an environment where many companies could work outside their offices, we sought to create a commercial office building that would fit a new style of work by creating a place to work in the common area of the commercial area. By making it a place that anyone can freely use, we created a place that can be used mainly as a working place for office workers inside and outside the building on weekdays, and as a rest space for tourists on holidays. By doing so, we were able to transform the building into a space where people can gather and live in the present and envision the future, rather than a space that has been left behind.
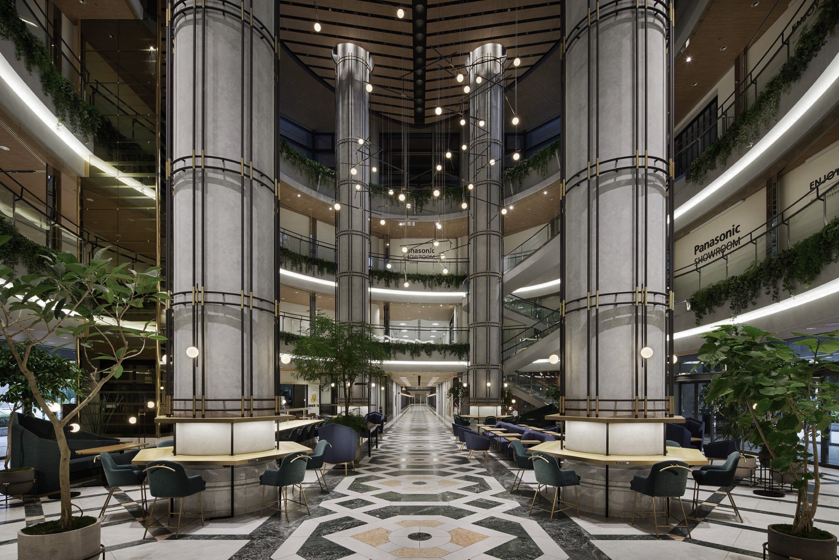
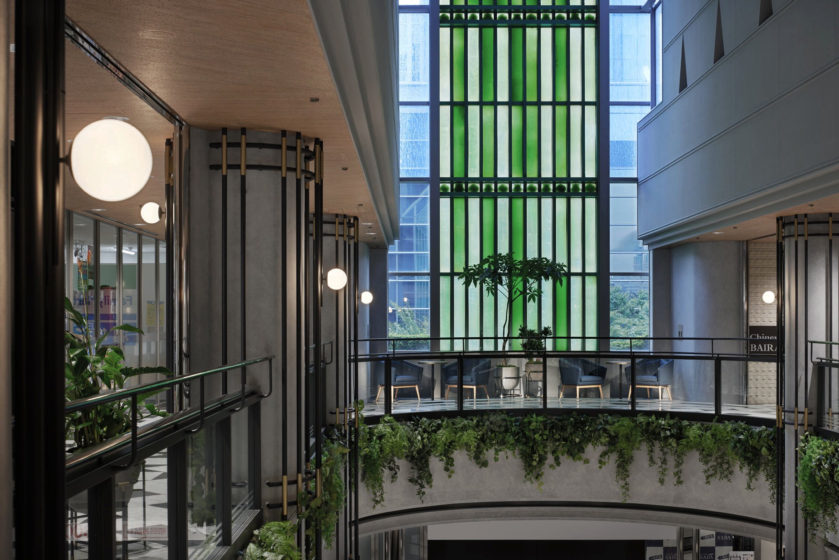
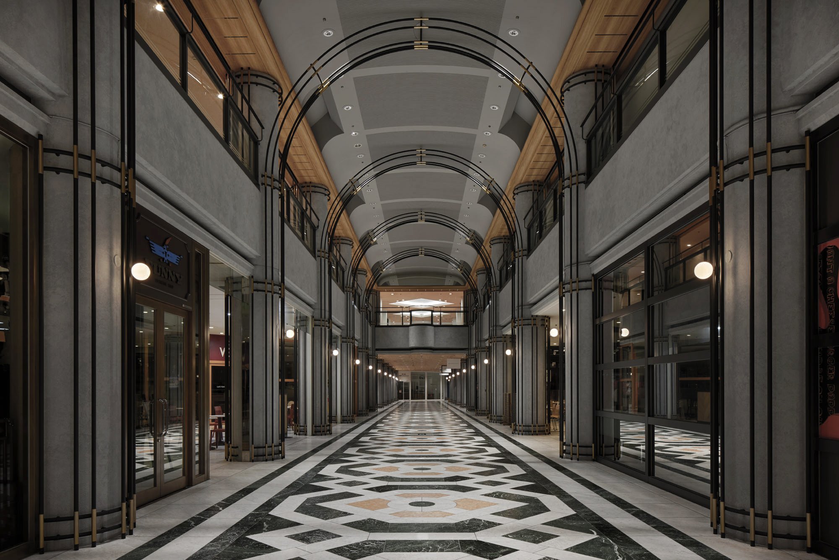
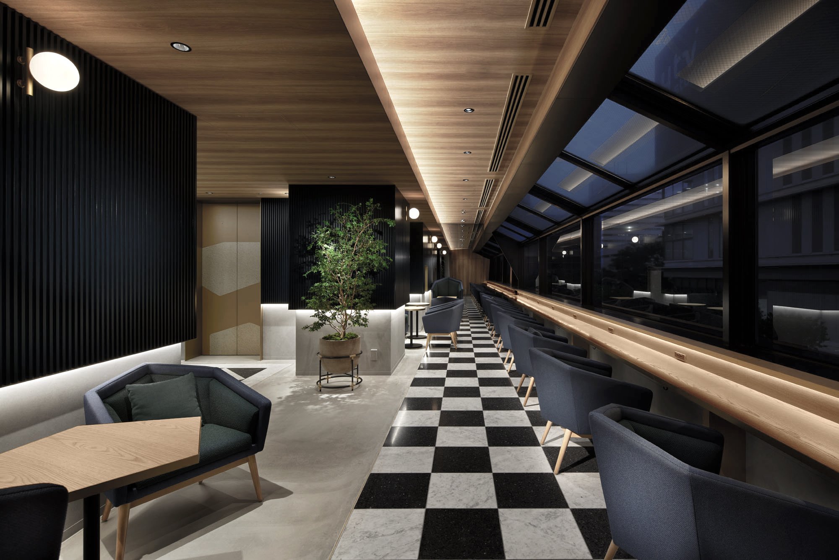
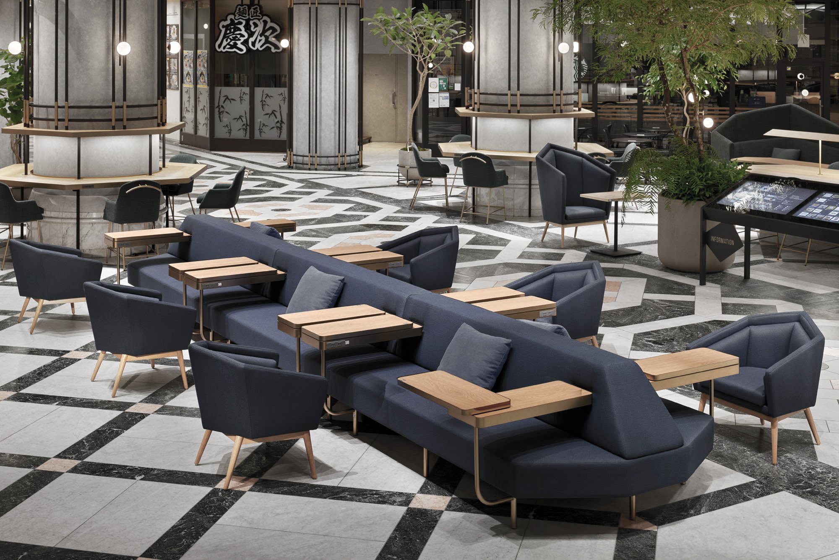
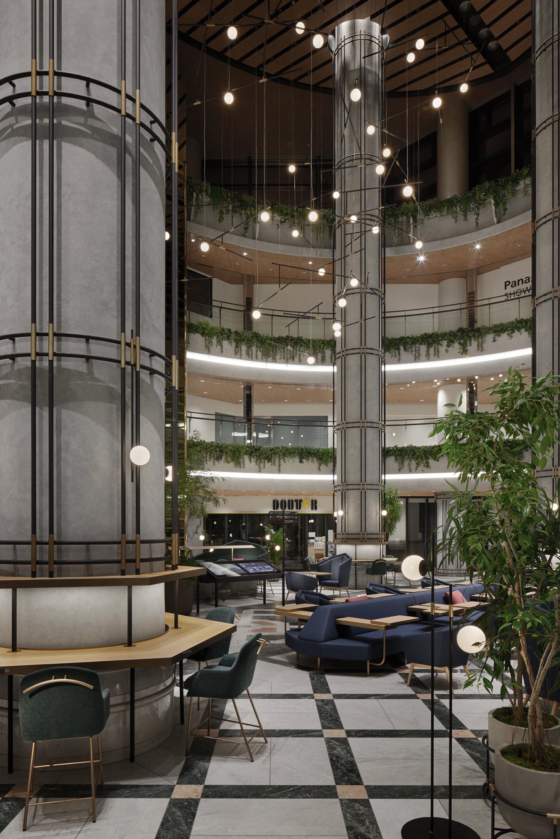
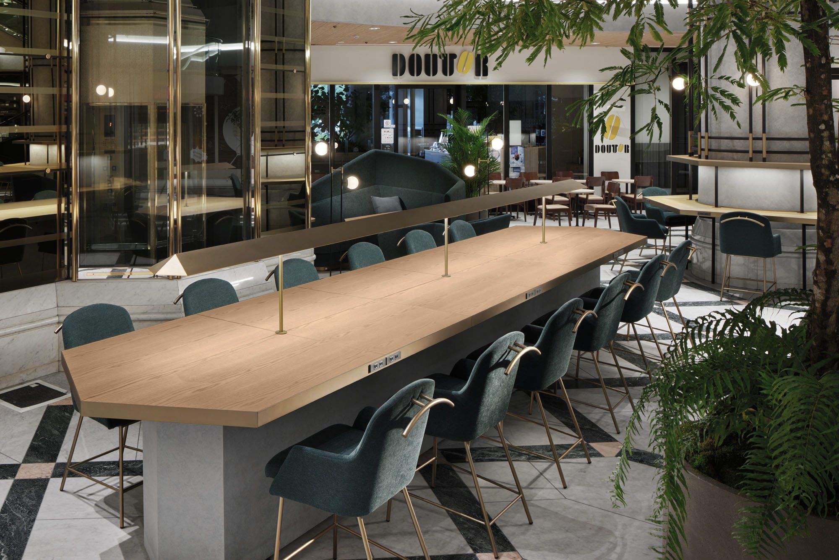
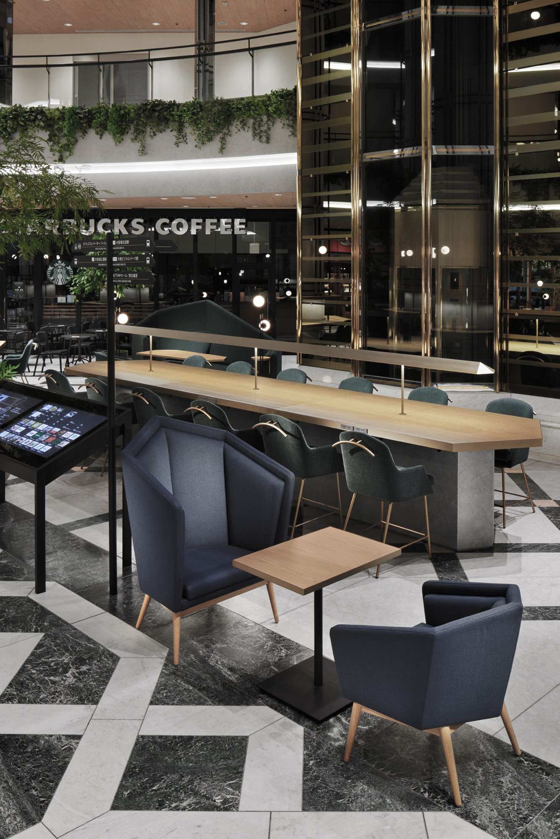
<Design Motif>
Since the building still has a previously planned station underground, we used the station as a design motif in the hope that the building would become a hub for people to gather, as was once planned.
The round pillars extending across multiple floors throughout the facility are given a bold mortar-tone finish and metal framing to create the base for a colonnade-like space similar to what is found in a railway station. In the west atrium, the framing forms a series of arches like those of a train station arcade, and the vaulted ceiling creates a sense of unity with the atrium. Against this backdrop, the black, gold, and greenish-blue colors and stone wall/plum shape of Osaka Castle, which is located nearby, were incorporated into the furniture, fixtures, equipment, and molding to create an affinity with the origins of the land which dates back more than 400 years.
Designer Profile
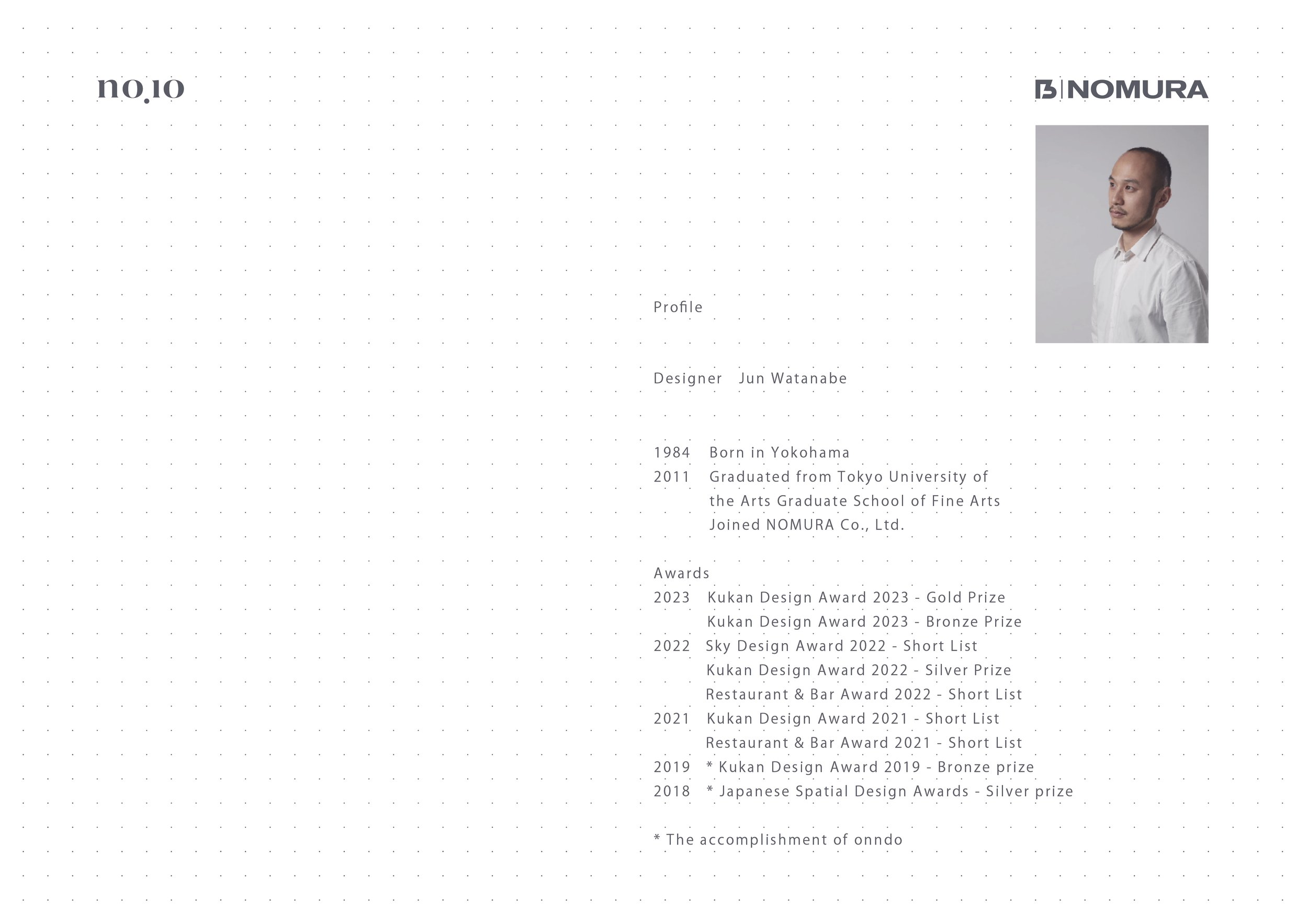
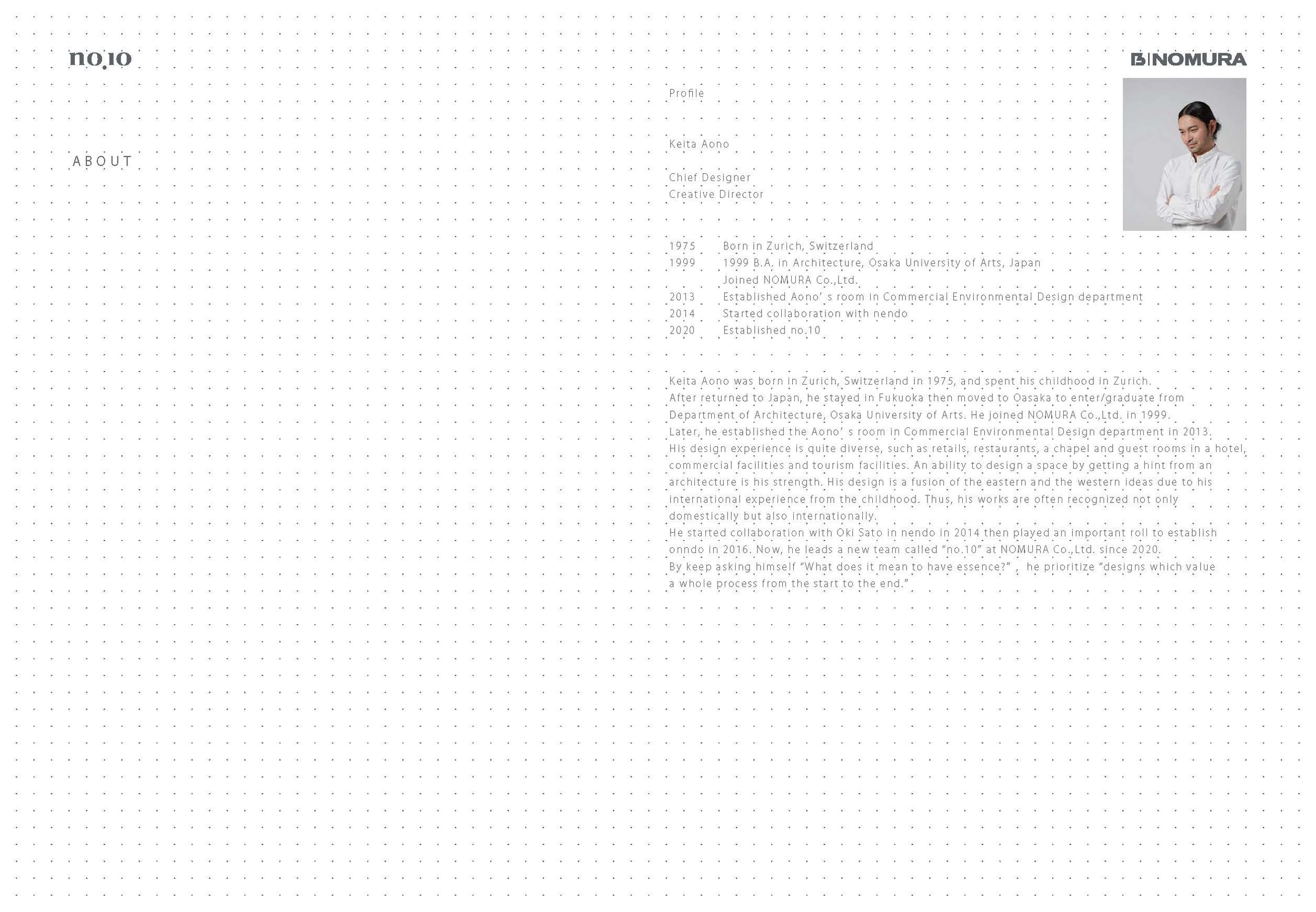
Website: https://www.no-10.jp/
