Suntory Kita-Alps Shinano-no-Mori Water Plant designed by SEMBA Corporation (Japan)
A brand experiential facility that blends into the forest and allows visitors to immerse themselves in the "Journey of Water." We designed the facility provides an enjoyable learning experience on sustainable water production with zero CO2 emissions, in the factory that produces mineral water, polished by abundant mountains, the Northern Alps. We realized a space that harmonizes with its natural beauty, telling compelling stories about the natural water, aiming to provide an experience that visitors resonate with the value of water and establish a platform for promoting local values in the region.

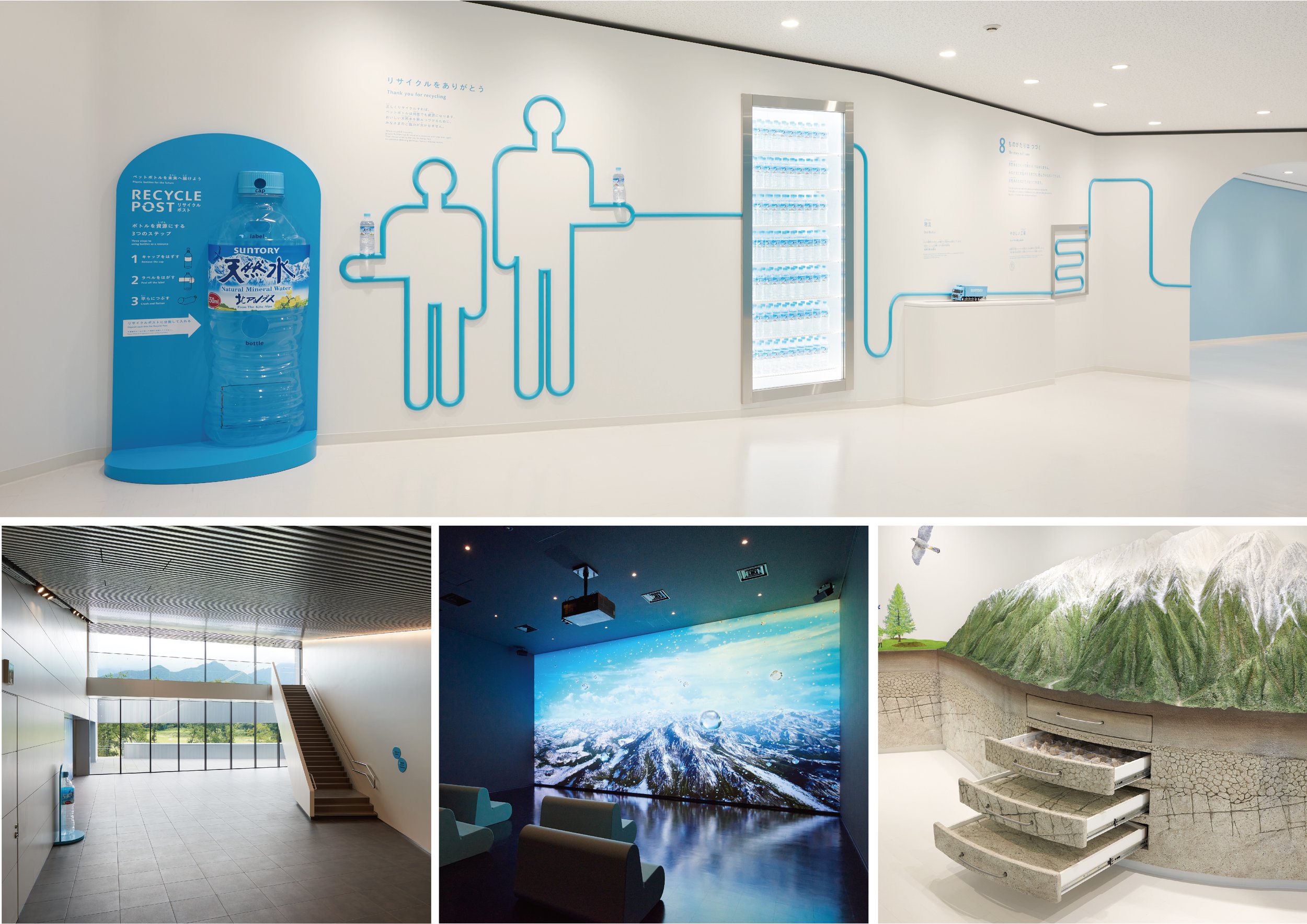
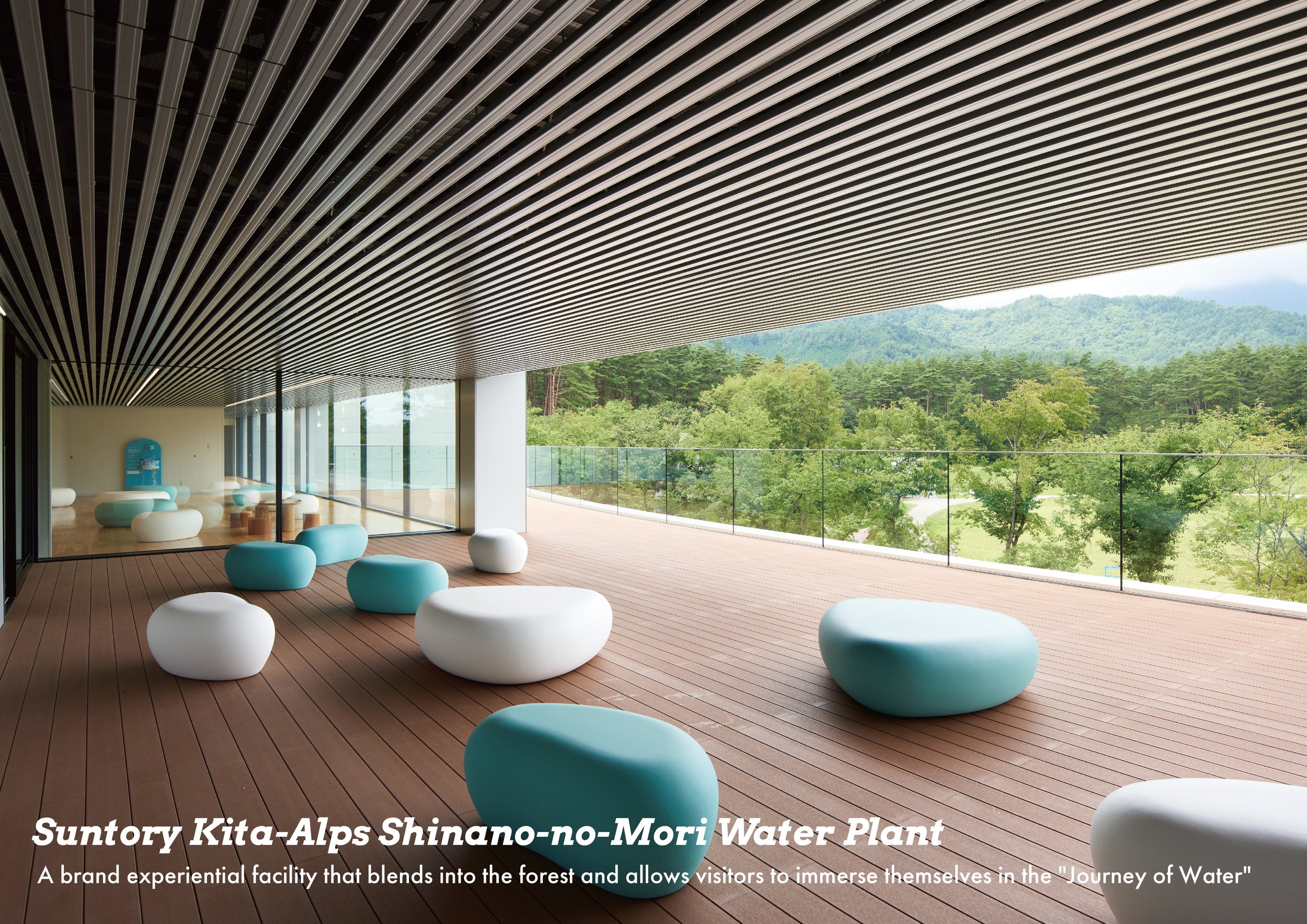
We‘d like visitors to realize the vital role of 'water' in connecting the mountains, living organisms, and people and the joy of coexisting with nature, and to contemplate the future; hence, we made its design concept, 'A Story Leading into the Future.' We designed it to provide an immersive experience with sensation of being seamlessly integrated into the forest, whether visitors are indoors or outdoors. This includes interiors decorated with mountain ridge line motifs, benches inspired by water droplets, highly realistic mountain dioramas, and terraces that evoke the essence of the great outdoors.
We designed an introductory section with a tunnel featuring shades of blue that emulate the colors found in nature, creating a transition from the everyday to an extraordinary experience. In the exhibition buildings nestled within the forest, visitors encounter interactive displays to learn about the process of forest creation and water production, touch exhibits that convey the texture of stones, and dispose PET bottles in a recycling post. We crafted these exhibits using materials actually employed in the factory.Additionally, we produced visual content depicting the 20-year journey of water, from ascending from the sea to descending onto the mountains, permeating deep into the earth's layers, and being drawn up in the factory. To enhance the sense of becoming a raindrop, we incorporated high-resolution 6K live-action footage, aiming for a heightened level of realism.
In the planning phase for the entire area, we assessed the current topography and vegetation for the optimal placement and routes to preserve the forest and landscape resources. We repurposed boulders generated during construction for landscaping purposes. In the plaza, offering a panoramic view of Mount Gakidake, we utilized local granite as benches. For building materials and furnishings, we employed locally sourced Akamatsu (Japanese red pine) timber. Due to concerns about the aging of Akamatsu forests, we collected and replanted seedlings from within the creates area and introduced region-specific seedlings for new plantings to encourage forest regeneration. By maximizing the resources and diverse functions inherent in the site's nature, we created a space where sustainable activities can thrive. This approach fosters a cycle of empathy among visitors, the local community, and employees, contributing to the establishment of a sustainable environment.
We created a place where the aspiration of manufactures, who wish that future generations of children will also have the same delicious natural water, reaches visitors and everyone can appreciate water and know the joy of living with nature.
Floor Planning & Drawing

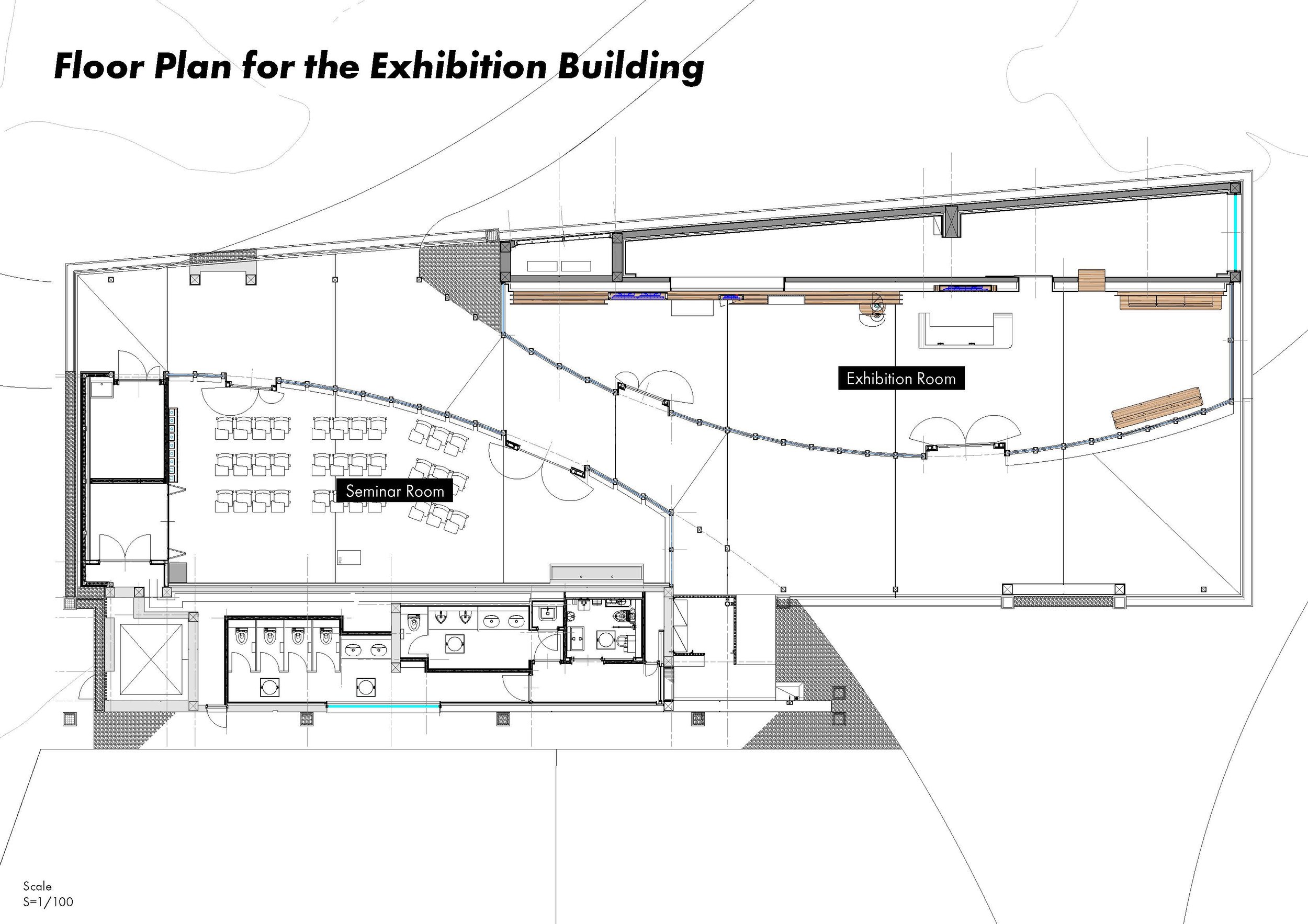

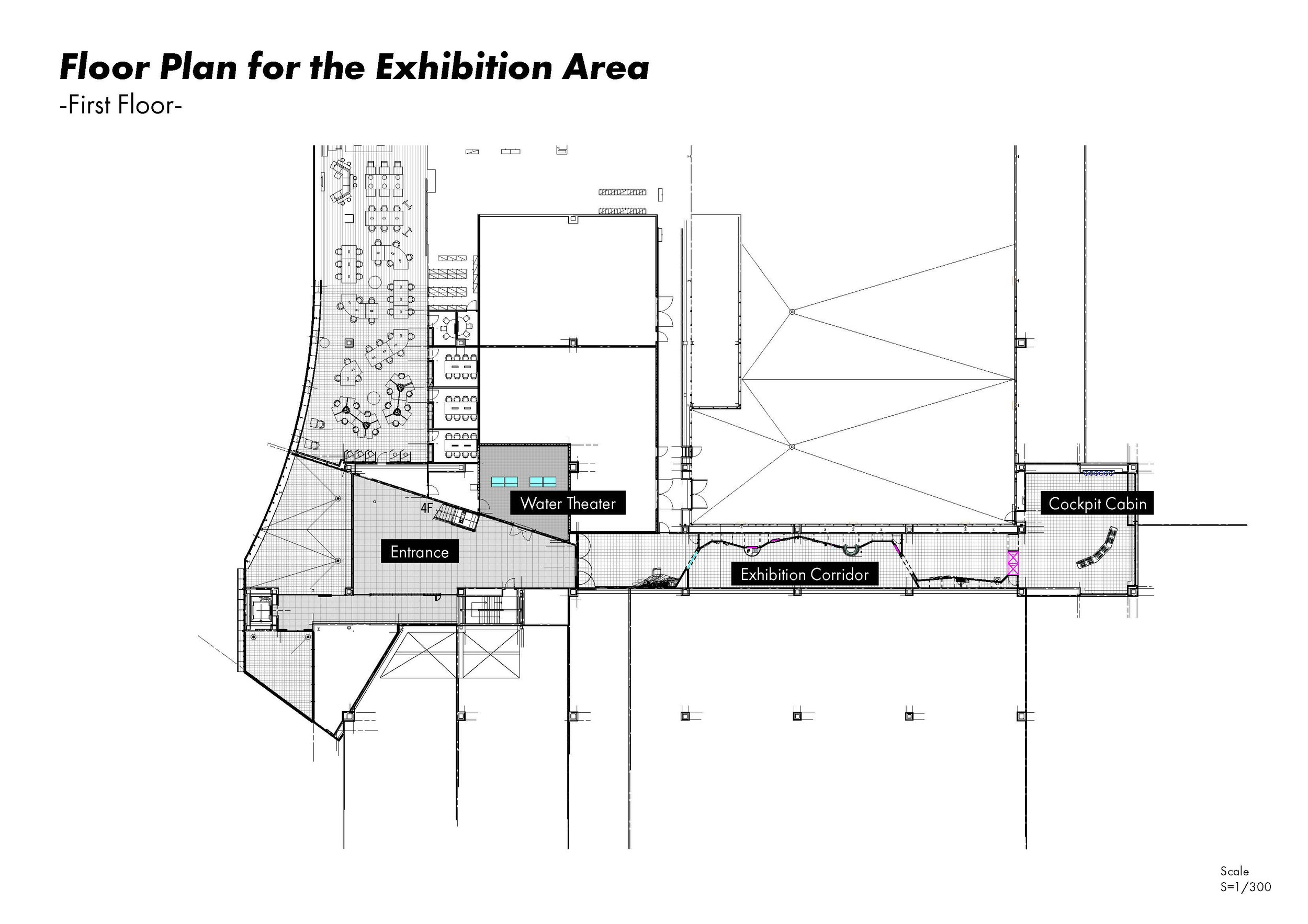
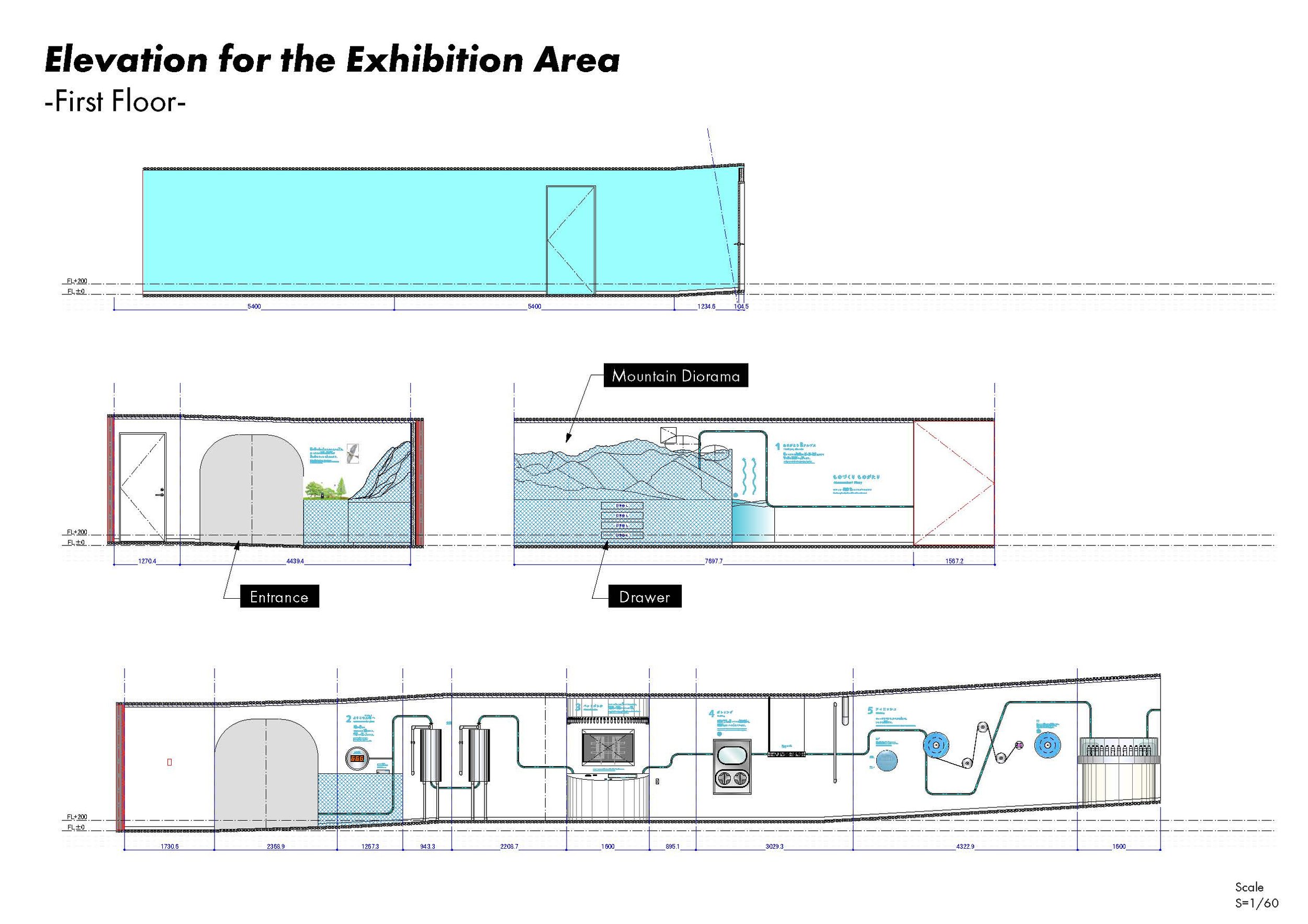

Website: https://www.semba1008.co.jp/en








