AEON MALL Mean Chey designed by SEMBA Corporation (Japan)
Located in Phnom Penh, the capital of Cambodia, AEON MALL Mean Chey is an innovative and dynamic shopping destination. By blending cutting-edge technologies with Cambodian culture to create novel experiences, the mall garnered significant attention, attracting 300,000 visitors within the first week of opening. The four-story facility comprises approximately 250 stores ranging from fashion, lifestyle, food, and entertainment to showrooms. Additionally, it houses a live commerce studio, Cambodia's largest event hall, an outdoor park, and a diverse array of facilities. It serves as a groundbreaking living infrastructure previously unseen in Cambodia.
In the center of the mall, we created the atrium space, spanning approximately 10,000 square meters with a height of around 30 meters, incorporating Cambodia's largest and most advanced digital signage. At the top of this atrium, we installed a fully glass Sky Bridge accommodating 200 individuals simultaneously, visitors can enjoy an extraordinary experience from a height of 18 meters above ground level. In addition to the atrium space, we strategically placed LED screens throughout the mall. We curated an environment that facilitates spatial performance and information dissemination and enabled the entire mall to be a big event space. Besides, the mall also includes a kids' slide connecting the third and second floors, and a 250-meter walking track on its third floor for exercise. It provides more than just shopping and dining experiences and visitors can enjoy various activities.
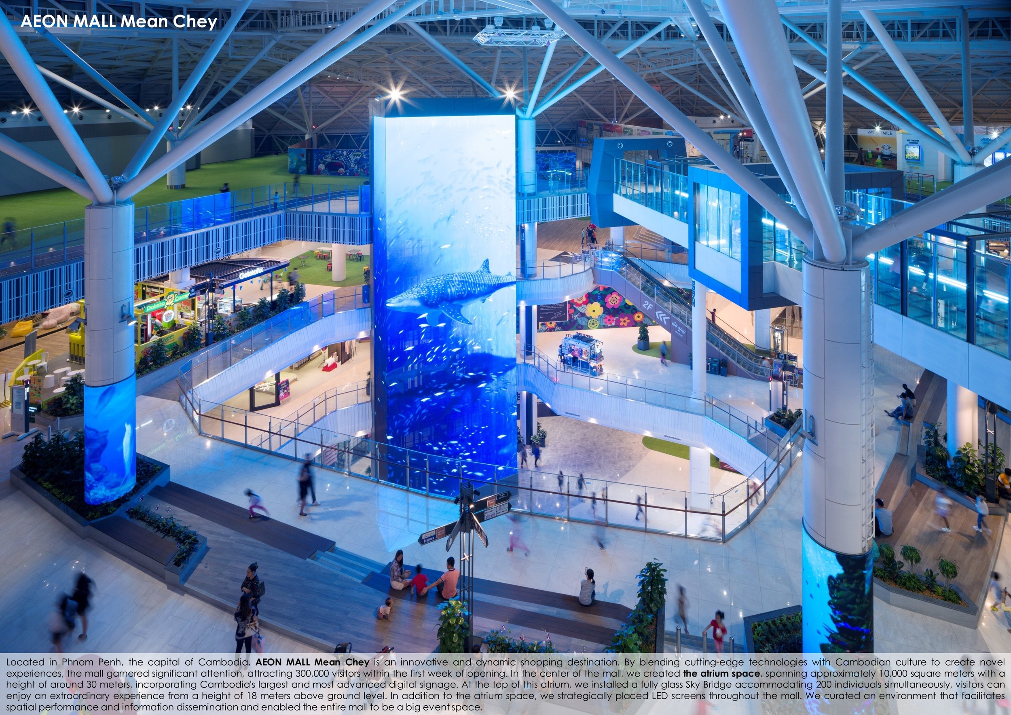
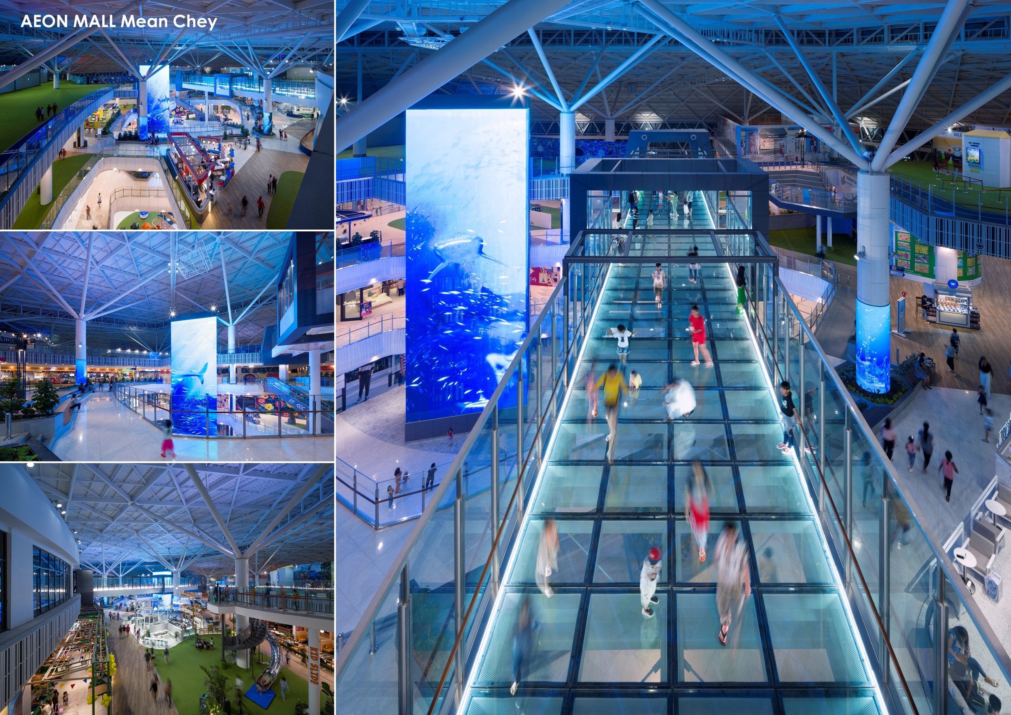
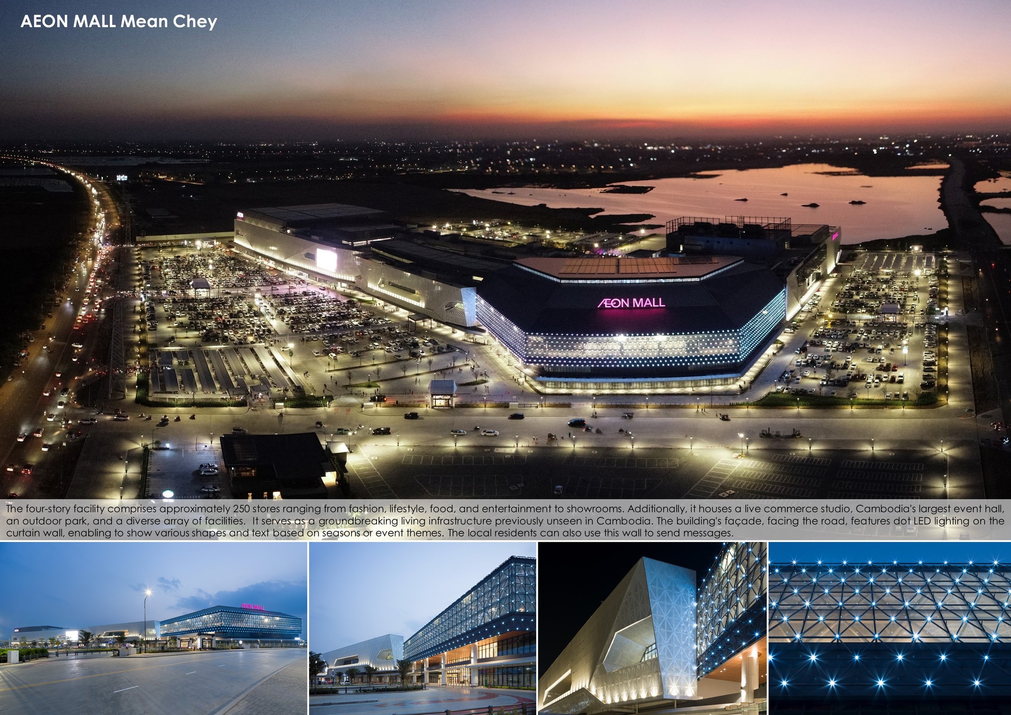
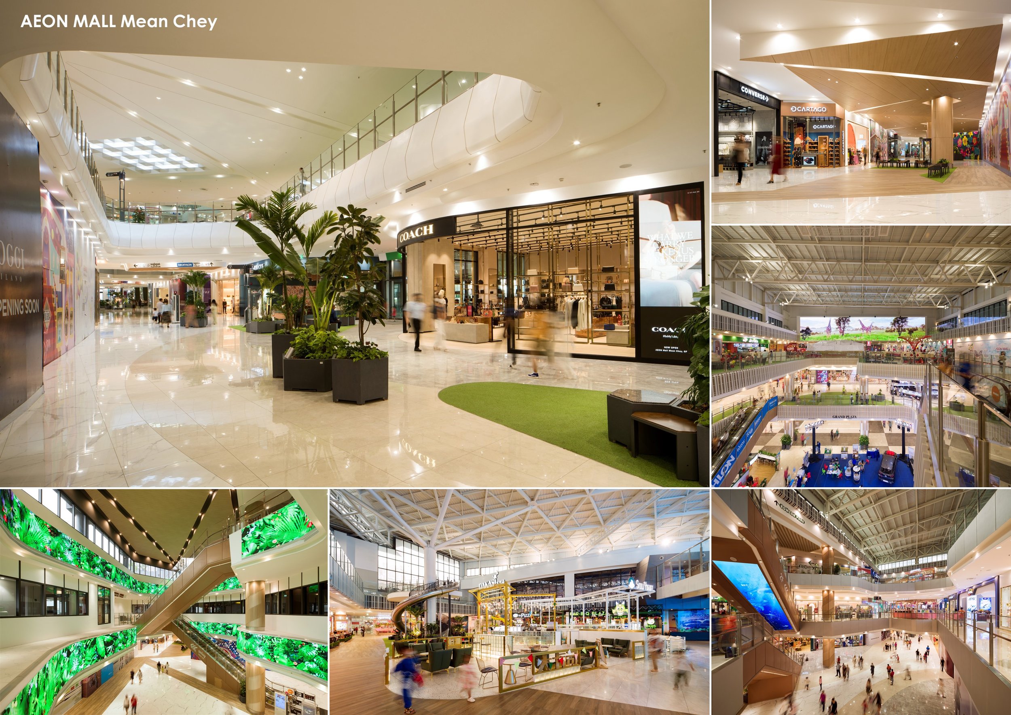
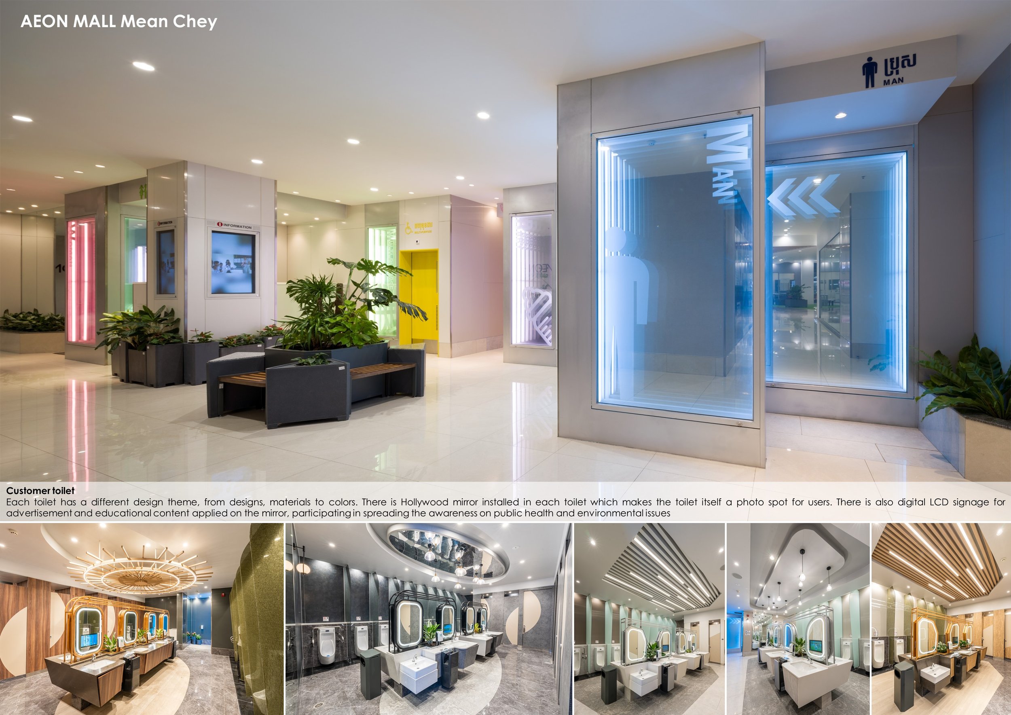
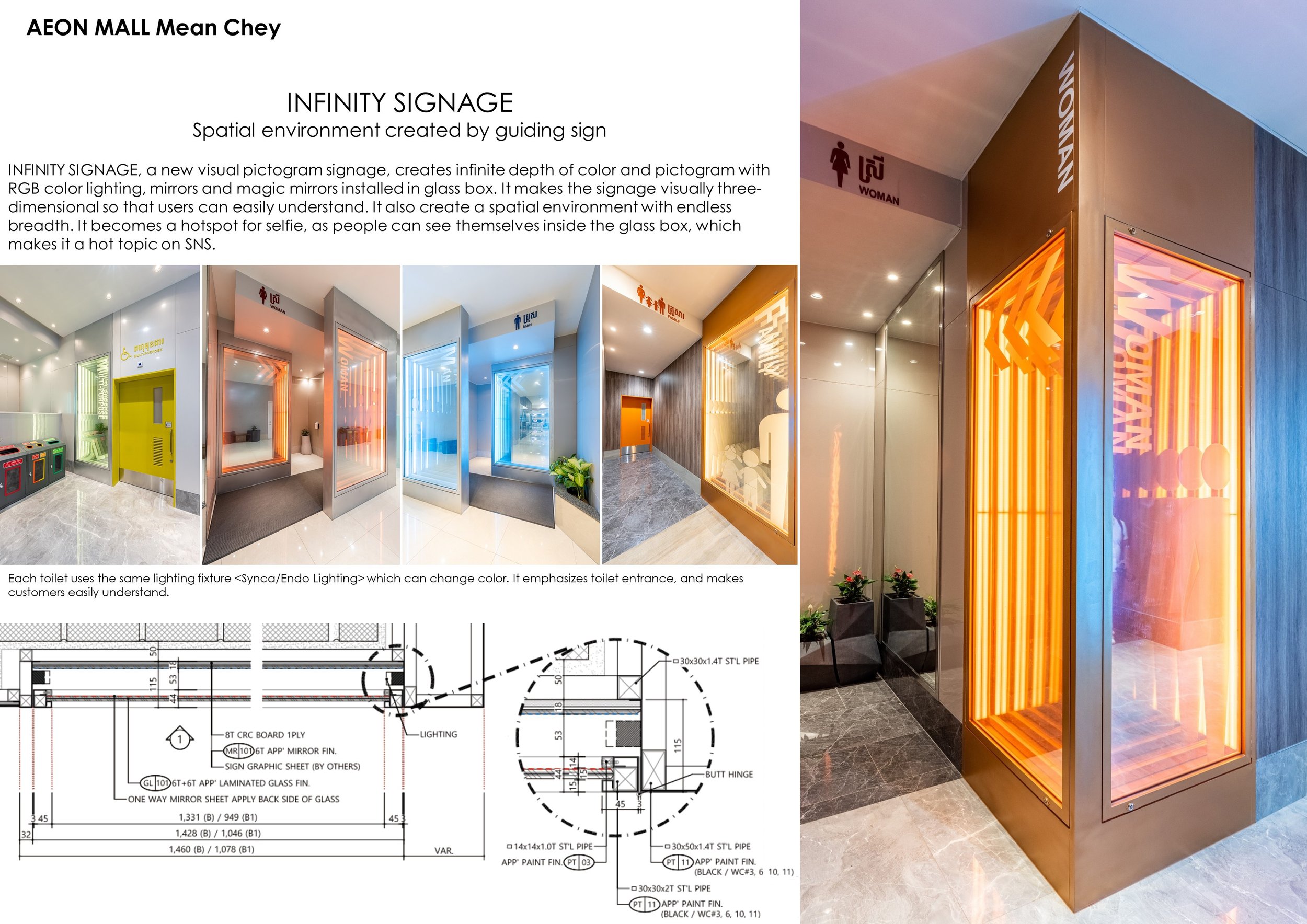
The event hall, accommodating approximately 3,000 people, hosts a diverse range of events such as concerts, seminars, art exhibitions, and even weddings. It serves not just as a shopping center but as a hub for strengthening community bonds within the region. The building's façade, facing the road, features dot LED lighting on the curtain wall, enabling to show various shapes and text based on seasons or event themes. The local residents can also use this wall to send messages. Additionally, the mall emphasizes social contributions focused on the preservation and revitalization of local culture. It showcases an SDGs Art Wall created by children, digital art pieces by Cambodian female artists, and shadow pictures—one of a Cambodian traditional art forms, recognized as a UNESCO Intangible Cultural Heritage.
In our approach to creating this space, we've prioritized environmental conservation, striving towards sustainable facility development. We've crafted original furniture using recycled plastics. Also weadopted magnetically replaceable signage, so that we can minimize environmental impact, when the layout will be changed. The mall achieved EDGE Green Building certification and it is applying for Green RE certification. A large-scale solar power system and parking spaces dedicated to electric vehicles are also installed.
In the development of this mall, we've maximized the grand architectural scale to incorporate various enticing features and elements. Beyond shopping and dining, we've incorporated elements of amusement, leisure experiences, a range of events, and digital performance through cutting-edge technologies. Besides, it also contributed to cultural preservation and environmental conservation. This mall meets and will meet the ever-evolving needs and lifestyles of the local community.
Planning & Drawing
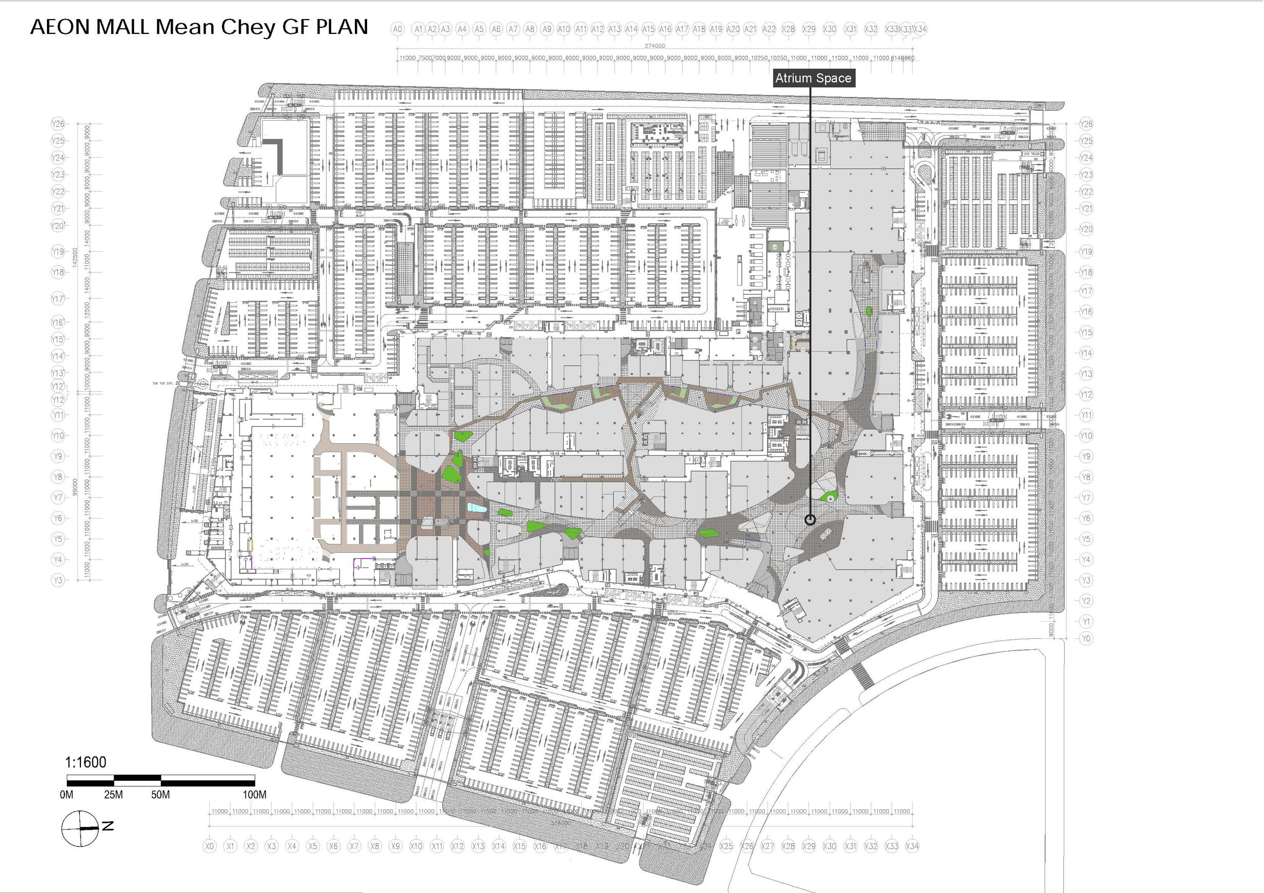
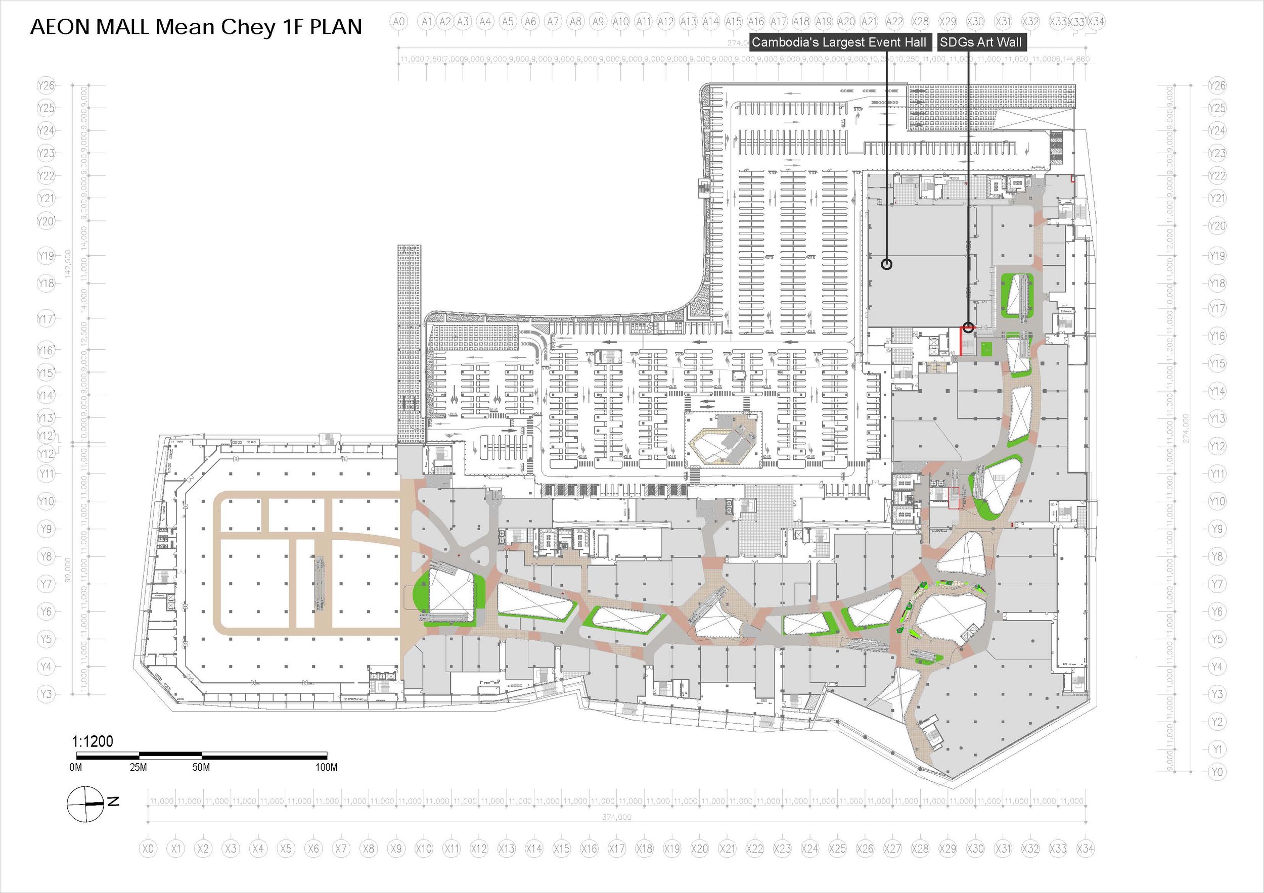
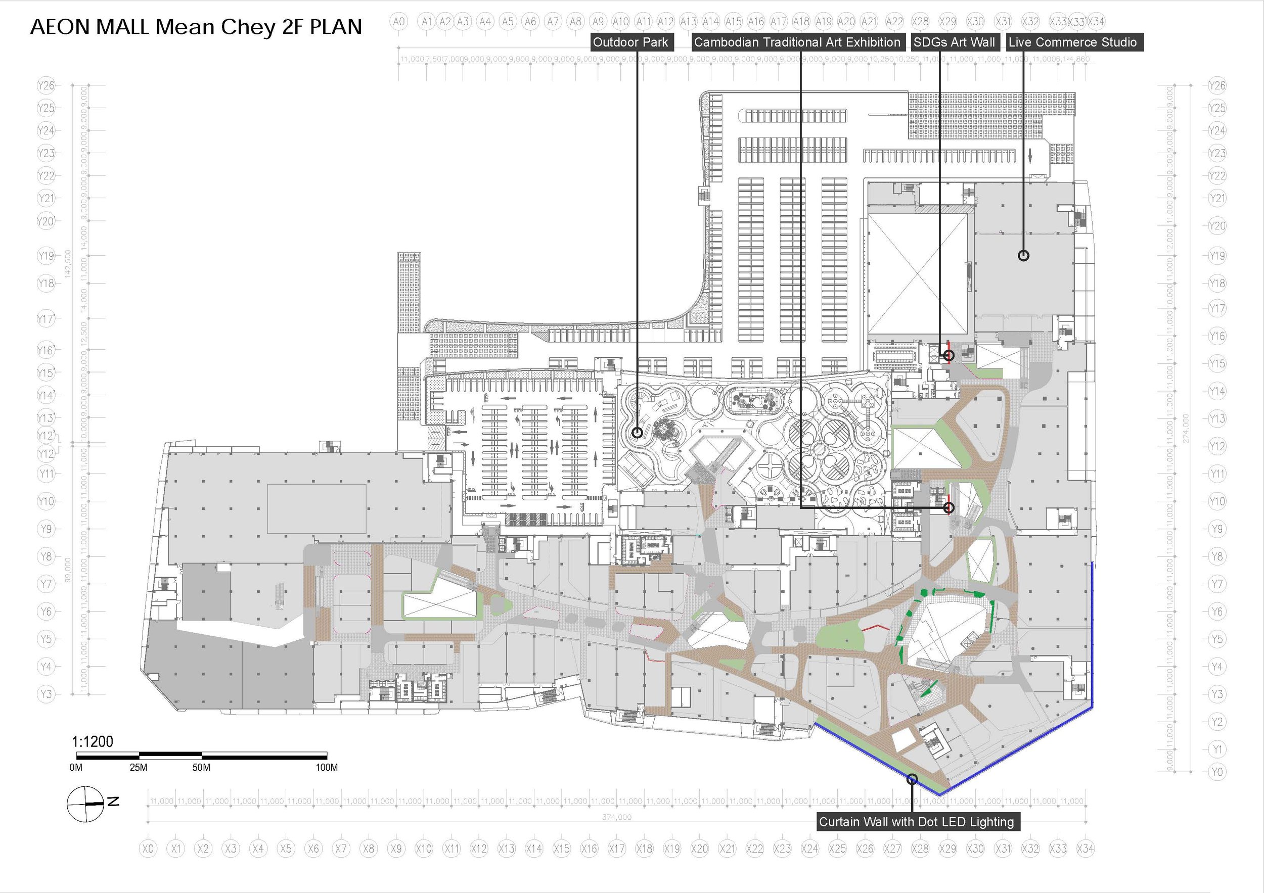
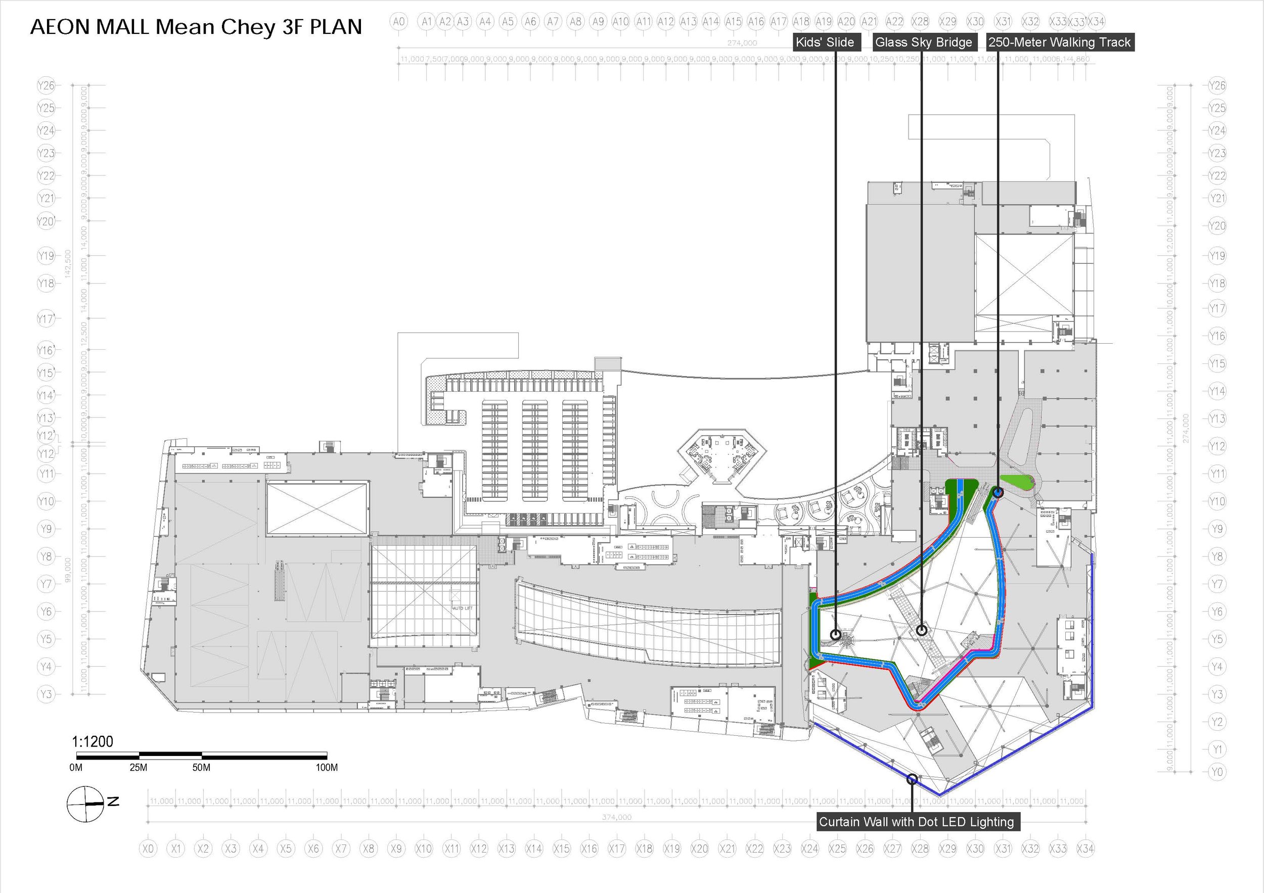
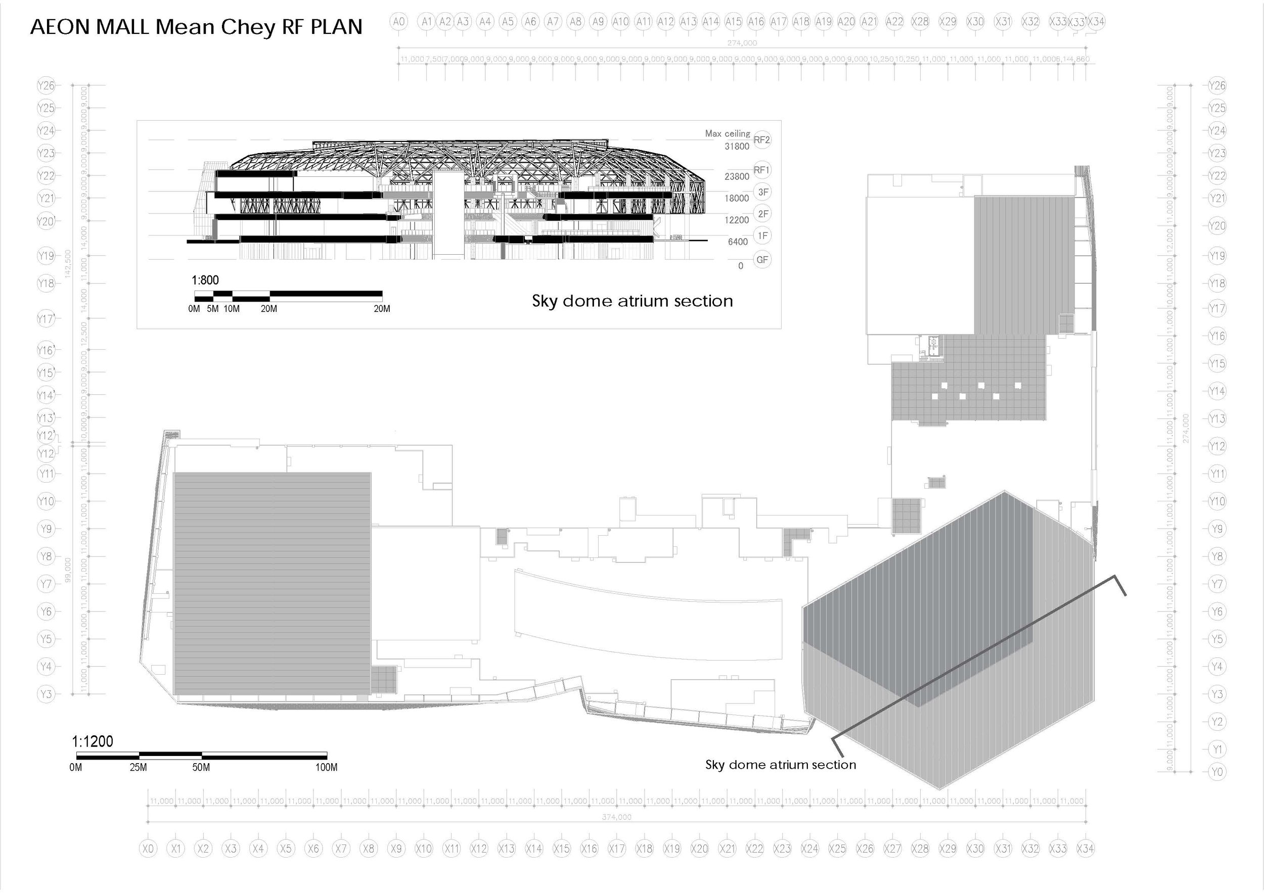
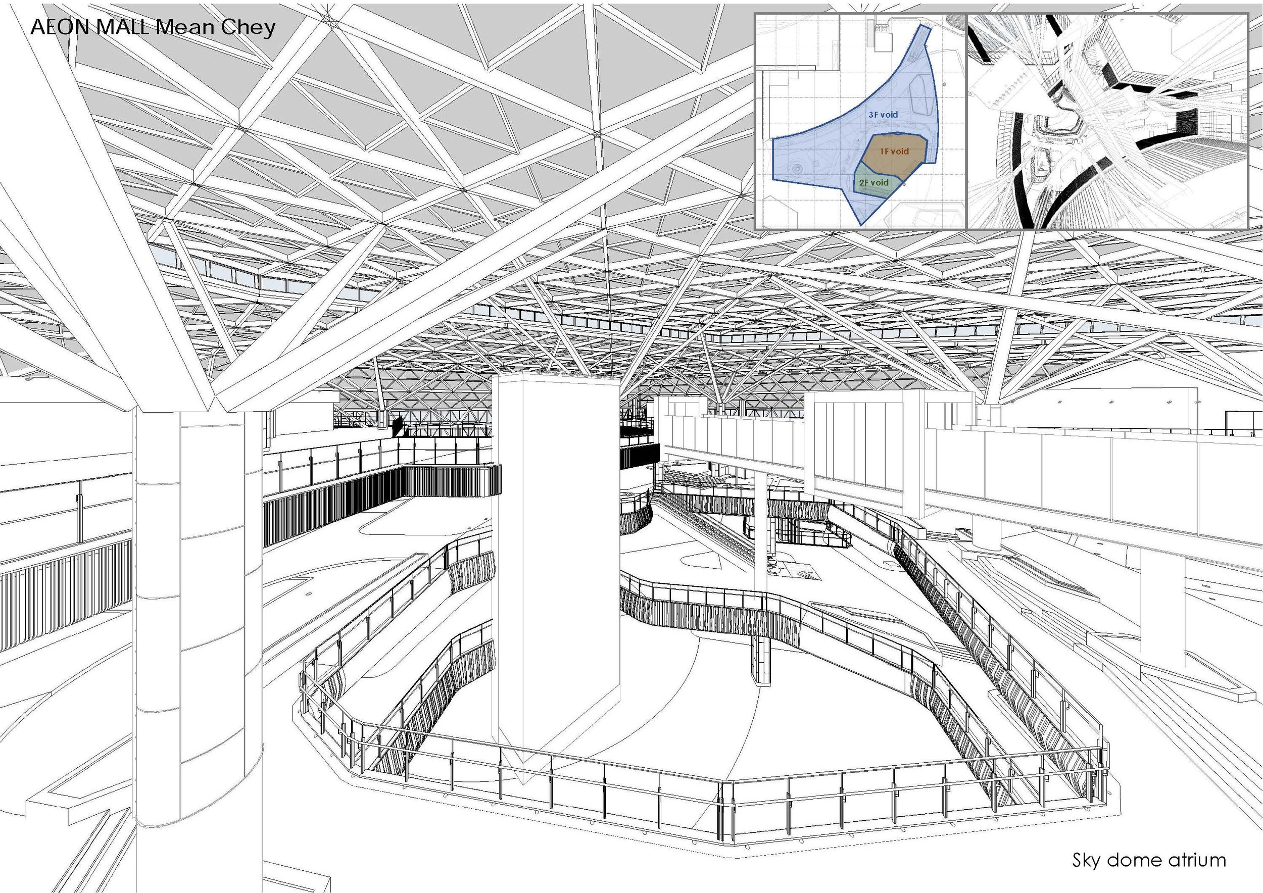
Website: https://www.semba1008.co.jp/en







