Hiranoya sauna designed by itoto architects (Japan)
This project proposes a sauna to be used while viewing the scenery that the ryokan Hiranoya has created over its long history. To highlight the landscape, we designed a simple and quiet space, and created a sauna space that changes according to the surrounding conditions, such as season and weather. On sunny days, light pours in, gently illuminating the interior on cloudy days. On rainy days, the sound of water flowing between the stones echoes beautifully. We feel that such natural and special scenery stimulates one's inner self.
This project involved the renovation of a 90-year-old ryokan. The existing building was left intact, and the interior was demolished to proceed with repairs. There are four sauna rooms. Existing guest rooms and a large public bath were renovated into sauna rooms. A sauna is more than just a sauna room; it is important to have an outdoor space where one can relax after leaving the sauna. In order to create a more relaxing space, we designed a quiet outdoor space where you can meditate while enjoying the beautiful nature outdoors.
Ryokan Hiranoya was born about 90 years ago when the tourism industry was booming. However, its history has led to the deterioration of the building and reduced the number of visitors. Therefore, we designed a new sauna space by finding new value in aging. Over the years, moss has grown on the retaining wall, and a new nature has begun to cover the building. It's a half natural, half artificial landscape. The landscape created as if nature and man-made sought each other was beautiful, and I felt that it taught us something important. We have designed a space where you can indulge in your own thoughts while gazing at such a view.
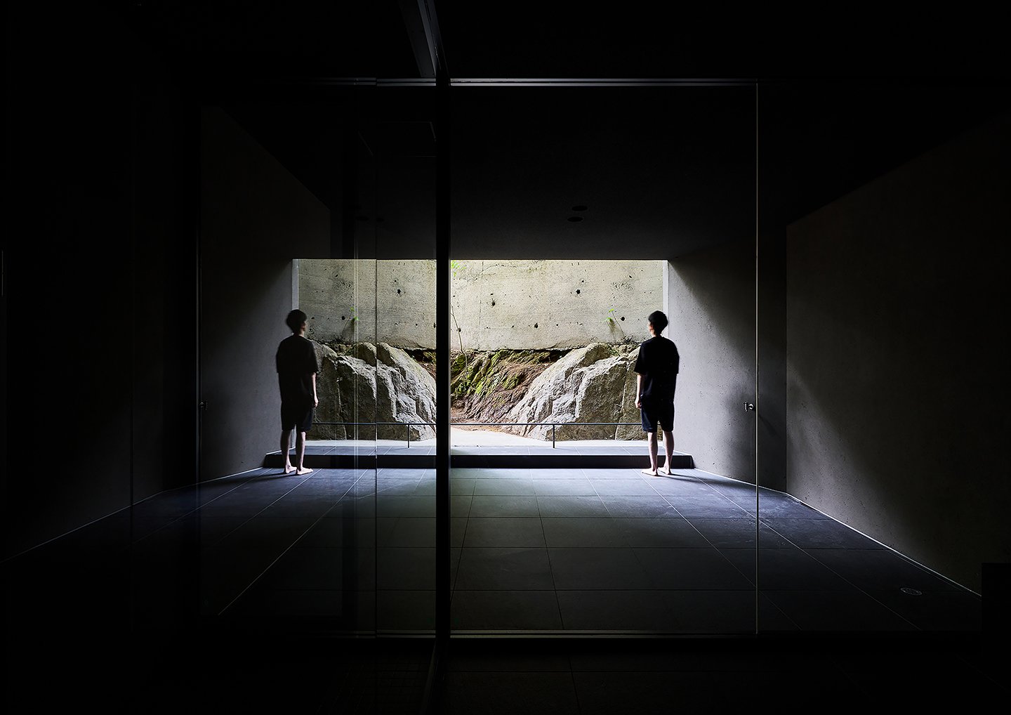

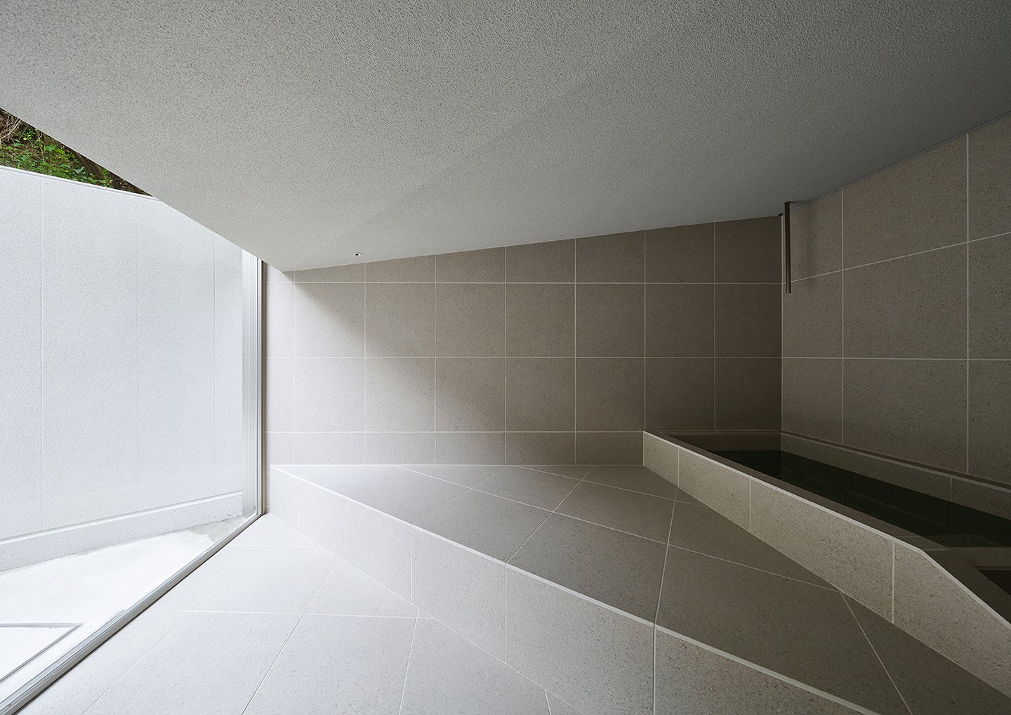
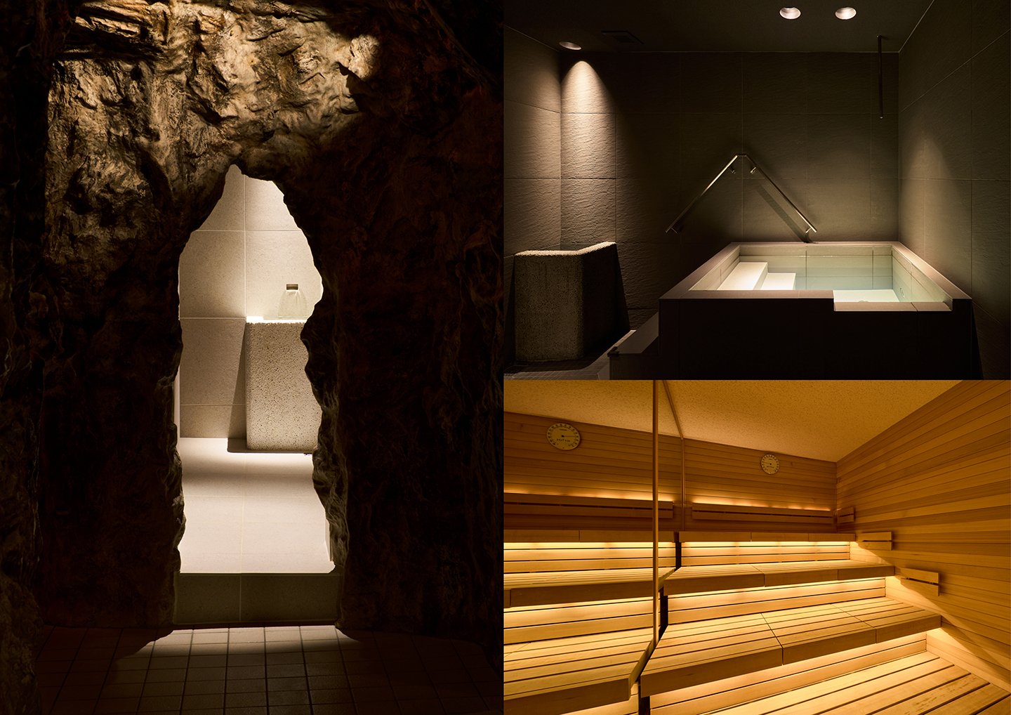
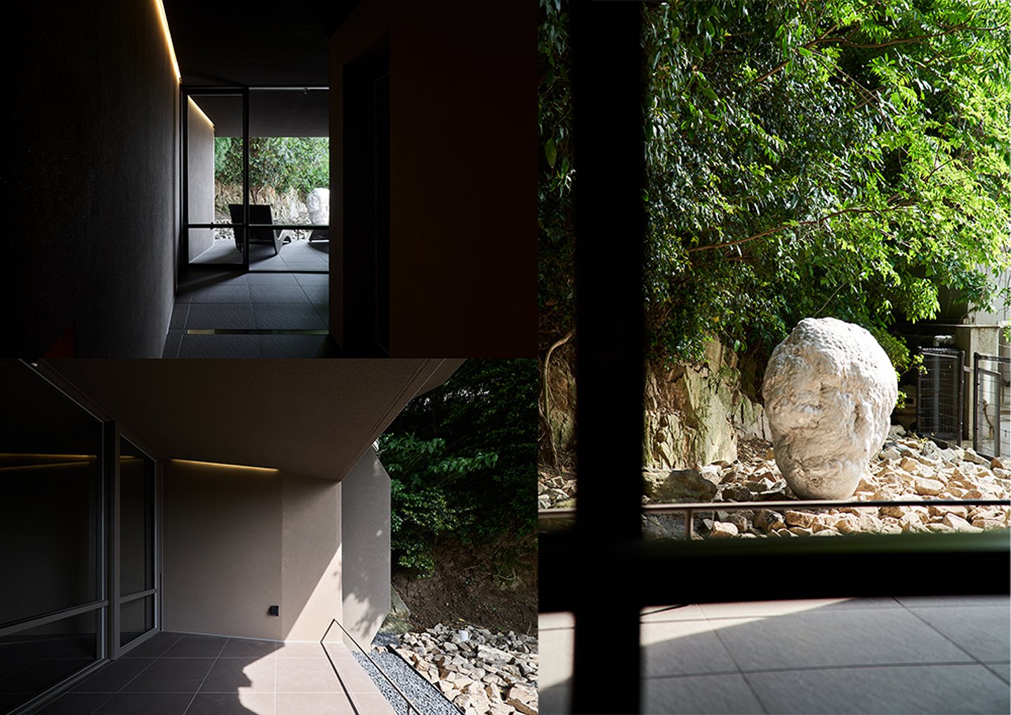

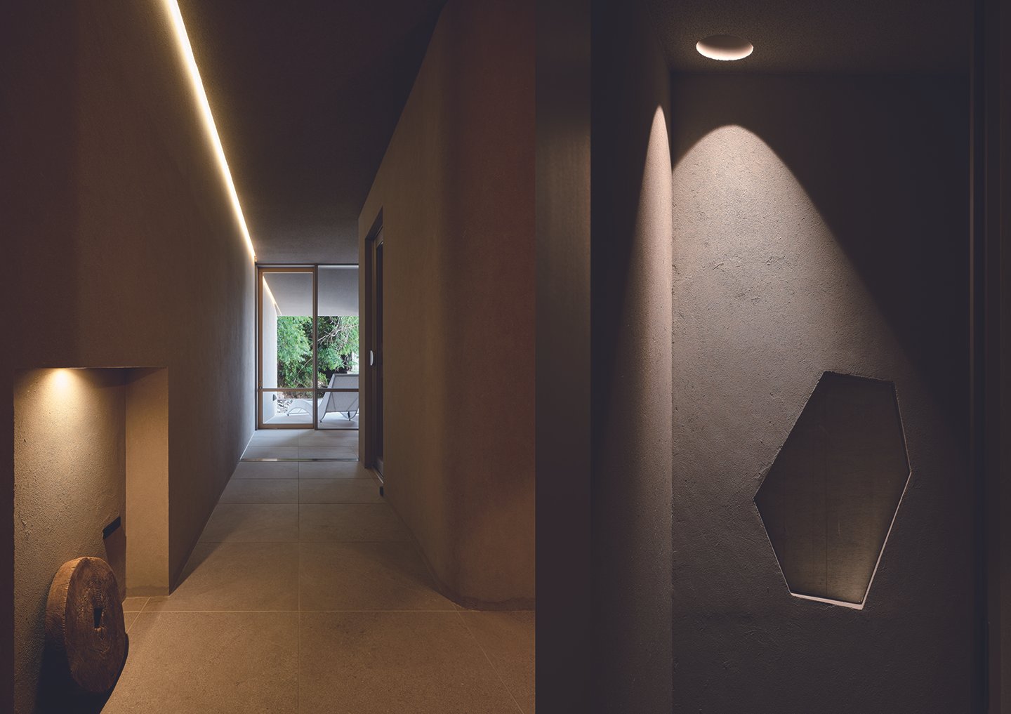
Planning & Drawing
Website: https://www.itotoarchitects.com/


