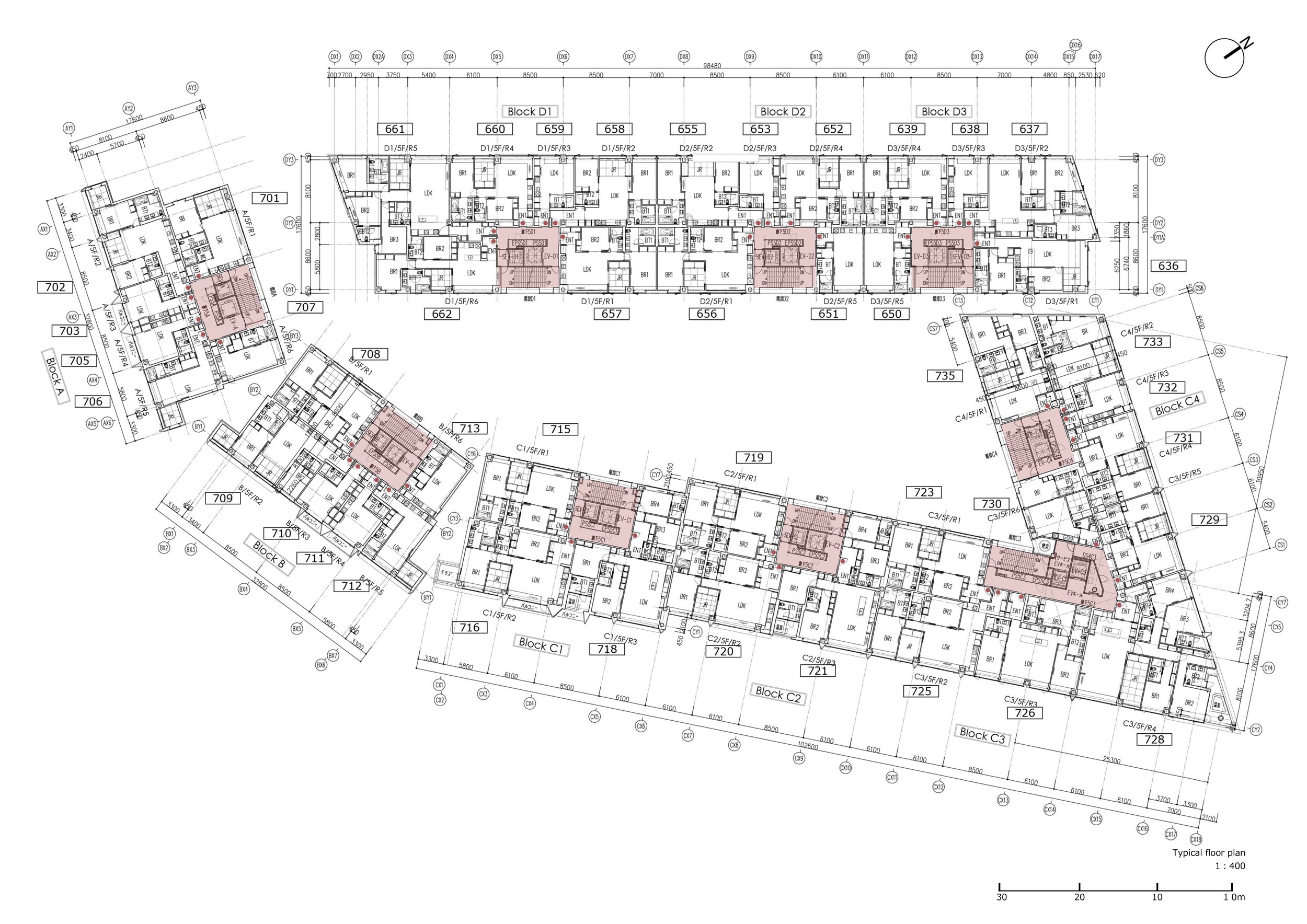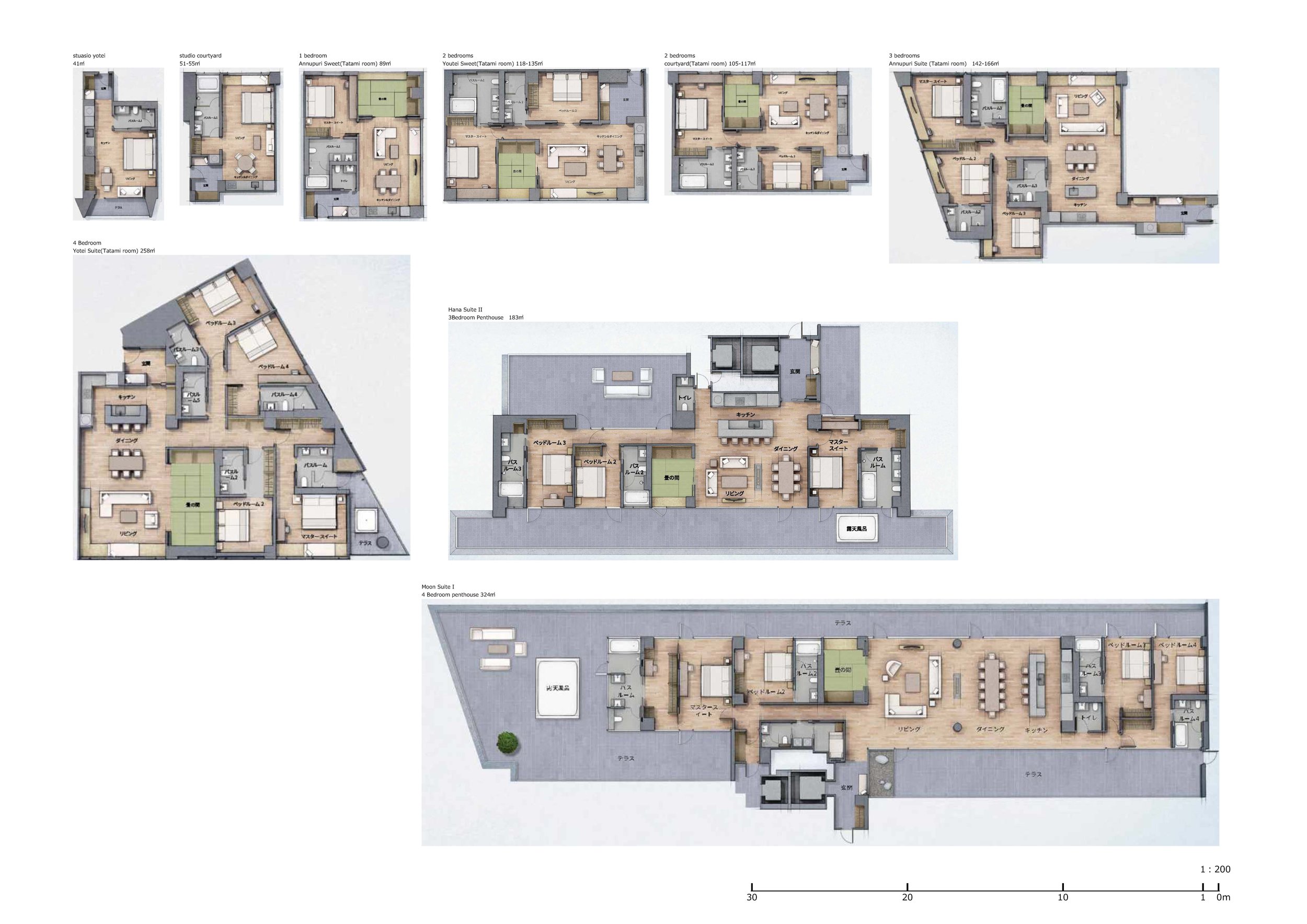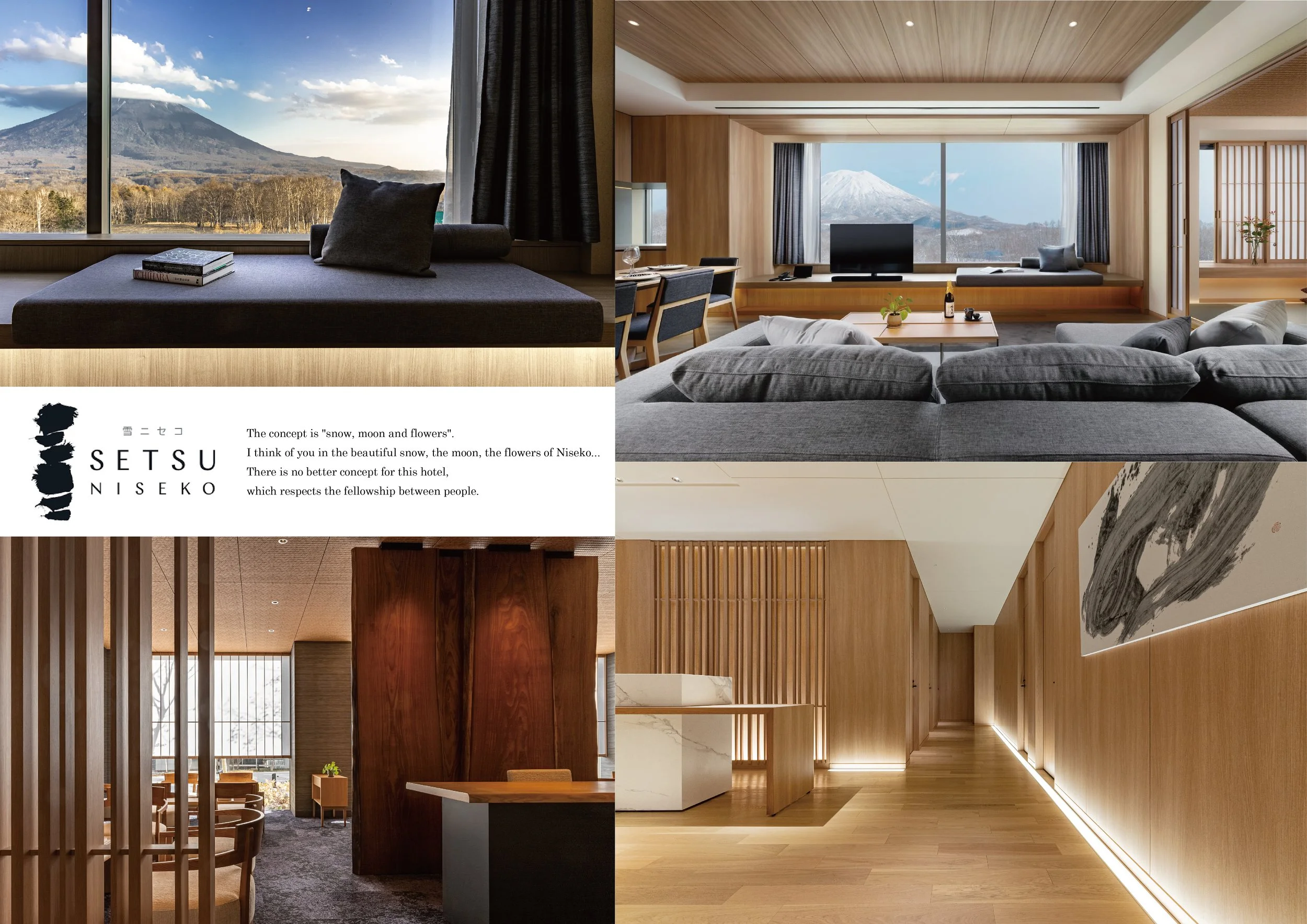Setsu Niseko designed by FIELD FOUR DESIGN OFFICE (Japan)
The hotel located in Niseko, Hokkaido, one of the world’s leading ski resorts. Japan has four seasons. Therefore, the hotel offers not only winter snow, but also various seasonal delights.
The concept is "snow, moon and flowers".
Since ancient times, Japanese have cherished nature. The Chinese old poem "Setsu Getsu Ka" said "I think of you in the beautiful scenery of the four seasons of snow, moon and flower" which is also popular in Japan expressed the aesthetic design sense for Japanese.
I think of you in the beautiful snow, the moon, the flowers of Niseko...
There is no better concept for this hotel, which respects the fellowship between people.
The design of the hotel was intended to strike a balance between the needs of international hospitality and a "relaxing in a Japan space" experience. It should not be a space that forces overseas guests to put up with it for the sake of Japan design. It needed a different approach from designing a traditional ryokan or adding random Japanese elements into the modern space. We designed the space by understanding the meaning and formation of Japan design, and then expressed that spirit with a contemporary design method.
When we talk about a sense of place, we often look for a connection to the land in art, and materials etc.
Of course, it’s important, but this time we thought the biggest sense of place is Mount YOTEI (hazy in the snow, illuminated by the freezing moon, shining in fresh greenery...) the nature surrounding it. Designing an accommodation that allows you to feel at one with the outside landscape was our target.
Below the lower part of the window of the hotel suites is a windowsill daybed bench that continues from one end of the room to the other and the upper part of the window has an eaves shaped dropped ceiling. This is an analogy of the rim and attic on the outer periphery of a traditional Japan's dwelling. The window edge becomes an extension of the floor, and the lowered ceiling becomes an extension of the ceiling, and the view between the floor and the ceiling is completely open. The window daybed becomes an intermediate area between the interior and the outside, and allowing the use to feel more connected to the scenery beyond.
Japan spaces are usually designed relative to the eye level of the person sitting on the tatami mat. Concentrating eye catcher elements and lightings at a lower level creates a unique sense of liberation in term of the height. A horizontal design further emphasizes the low center of gravity. For the guest rooms, we applied both a design with a low center of gravity and a horizontal base tone. We wanted guests to really experience the feeling of living in Japan and the beauty of the Japanese landscapes.
The interior uses less material, more cohesive tones, understated contrasts and soft indirect lighting. The understated interiors are designed to enhance the ever-changing scenery of Niseko’s seasons.



Website: https://www.field4.co.jp/









