n.5 SHIMOKITAZAWA designed by KOKUYO Co.,Ltd.
BACKGROUND:
To realize KOKUYO's goal of Life Based Working, a satellite-type multipurpose space was built to accommodate employees' autonomous and personalized ways of working, learning, and living. By creating a place where employees can spend their disposable time in their way, we aimed for the simultaneous growth of both business and human resources. The company decided to provide employees with a place where they can freely use the space for their growth by encouraging personal growth from these relationships by feeling the space between employees, the city, and their families.
CONCEPT:
The name of the facility, “n.5”, means "a new relationship between somethings to nurture yourself": 1st Place = home, 2nd Place = office, 3rd Place = café, coworking: ....... Despite the different names, we are unconsciously bound by the code of "what to do/behave" rather than "what we want to do there," and we choose the right place to go at any given moment. This is quite cramped. Toward a future in which workstles and lifestyles will be mixed, "places" should be more open to people's ideas and actions. For this to happen, first, the place itself should be free from stereotypical frameworks. A place that is free and unbounded in its purpose. A place that is not defined by a scale, a place that is unique to you. When we tried to use the "between somethings" as a unit of measurement, we found infinite ways to use it. In addition to being used as a corporate satellite, the place can also be used freely for club activities among employees, personal activities such as gallery exhibitions for employees' personal growth, and as a place to spend time with family.
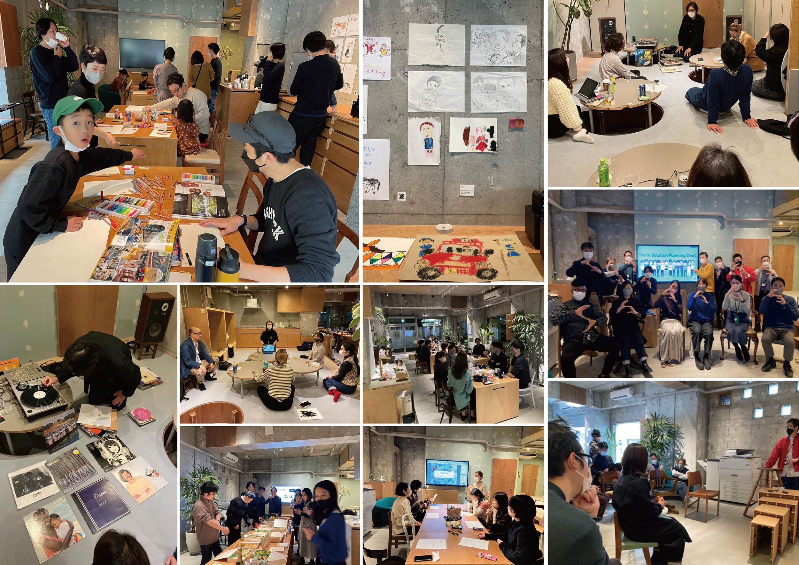
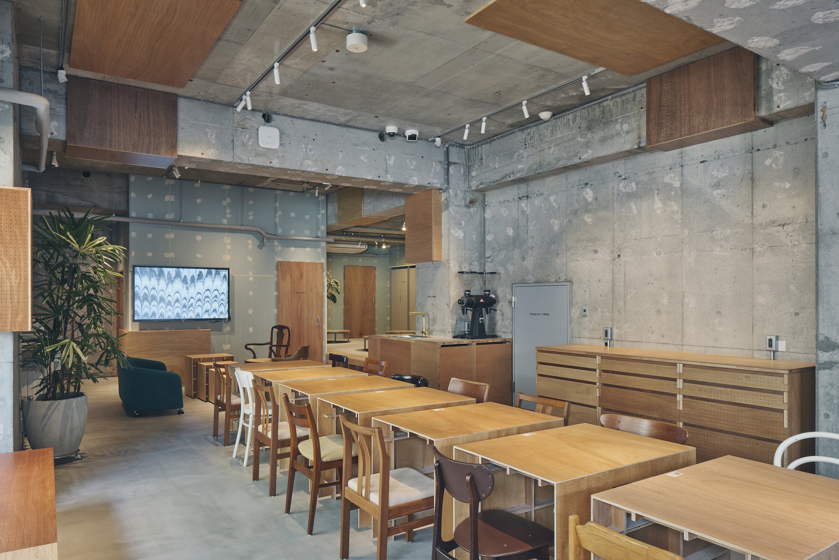
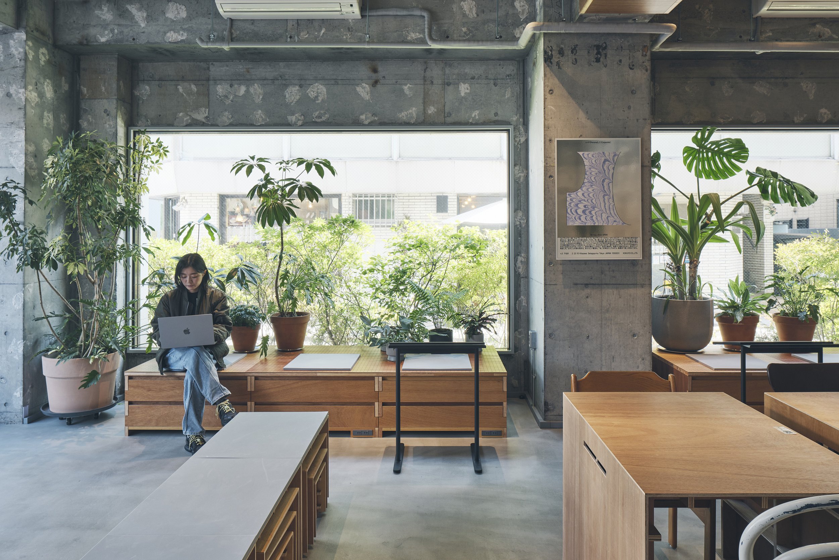
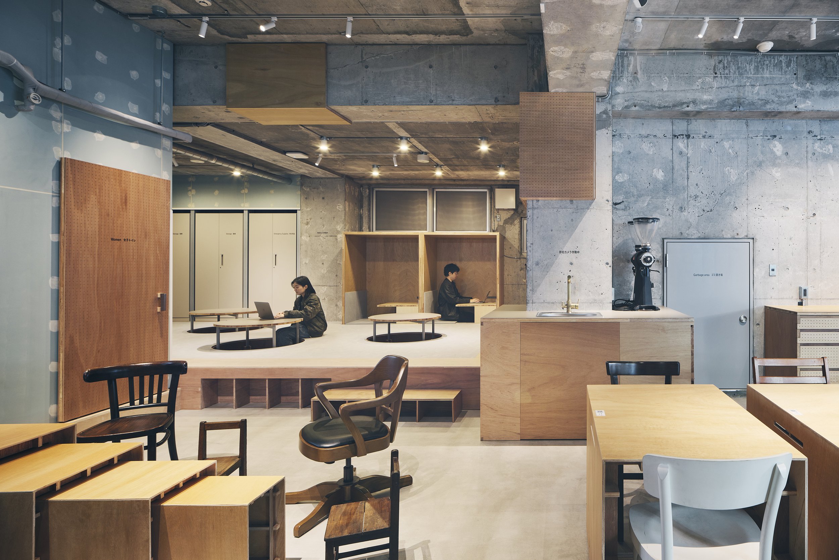
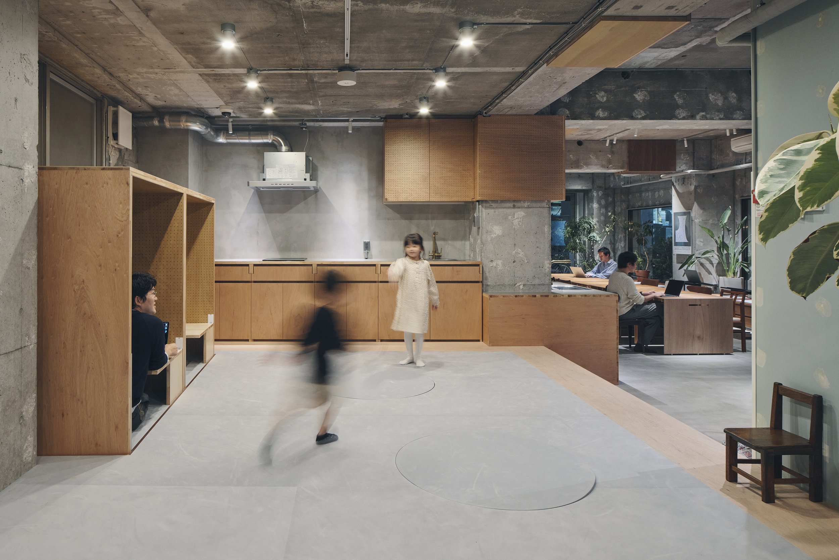
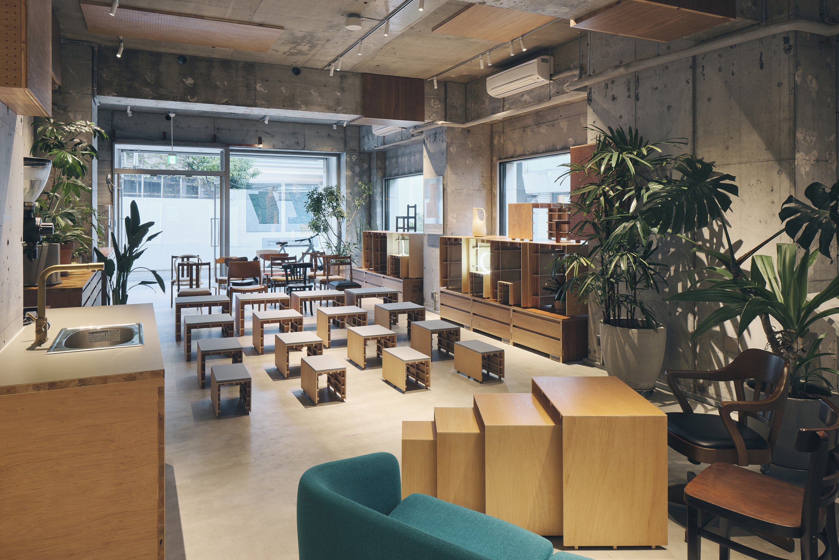
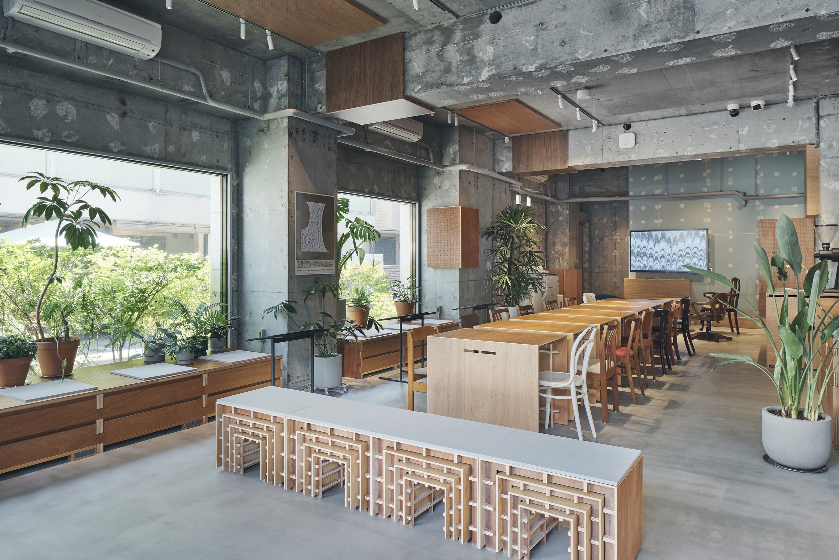
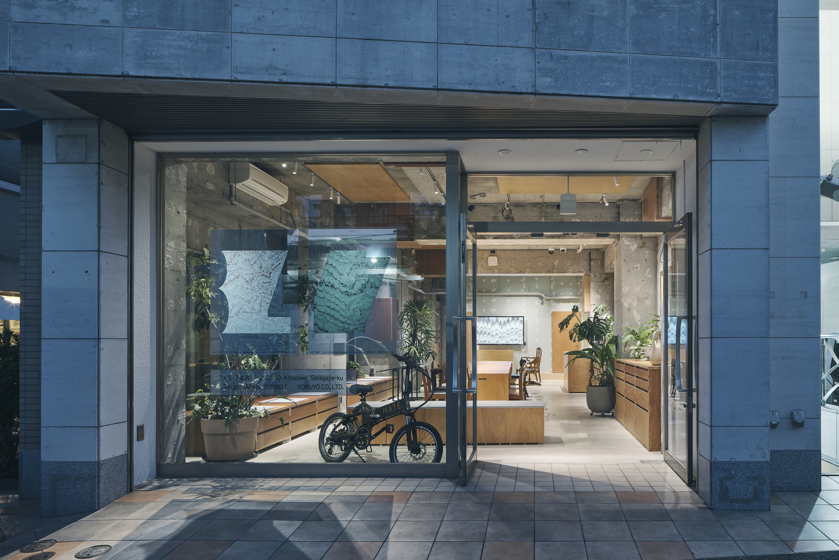
The concept of the n.5 facility was to create a place that gives a sense of between somethings, and the place was designed with a design motif of boxes and doors, based on the excitement of what can be done in the place between the boxes and doors. By reconfiguring the boxes and opening the doors, employees can freely create and use their excitement. The table in the earthen floor space, one of the boxes, is made of the thinnest possible board and is light enough to be moved by a child. The back of the space is softly partitioned by a small raised floor, and if the manhole hole in the table is closed, it can be used as a large bed for the family to spend time together. The first site is in Shimokitazawa, a city where new culture is born, and furniture and tools are made from what is available in the city. By intentionally incorporating the city into the workplace in this way, we plan to promote the growth of employees through the stimulation of the city. The company plans to expand to other locations in near future.
By stepping into the place between somethings, the employees are freed from preconceived ideas, and new challenges for the employees begin from the various options that exist there.
Project Team:
Design: KOKUYO Co.,Ltd. Wataru Sato, Atsushi Fujita
Project leader: KOKUYO Co.,Ltd. Nozomu Arai
Planning:
KOKUYO Co.,Ltd. Mai Esaki, Junichi Enomoto, Yoriaki Gondaira, Yuta Kawamura
Branding: KOKUYO Co.,Ltd. Tetsuro Yasunaga
VI & graphic design: KOKUYO Co.,Ltd. Taku Sasaki, Aki Kanai
Digital Fabrication Furniture: VUILD, inc.
Construction: SPD MEIJI
Photo: Kenya Chiba
Drawing & Planning
Designer Profile
Wataru Sato / KOKUYO Co., Ltd.
Born in Japan in 1979. Graduated from the T.I.Tech and joined KOKUYO in 2003. Established WATARU ARCHITECTS in 2023. He designs borderless and across the scale from architecture to products and crossover the different elements for mix. He has received numerous international awards.
Atsushi Fujita / KOKUYO Co., Ltd
Born in Japan in 1990. Graduated from the graduate school of KINDAI University and joined Tadashi Saito + Atelier NAVE. where he was engaged in architectural design. He joined KOKUYO in 2020 and WATARU ARCHITECTS. in 2023. His design motto is not to be bound by logic.
For more information, please visit the website:
https://www.kokuyo-furniture.co.jp/solution/kokuyo_design_works/index.html




