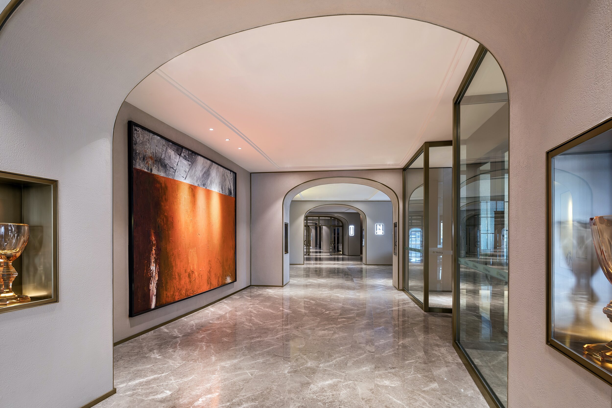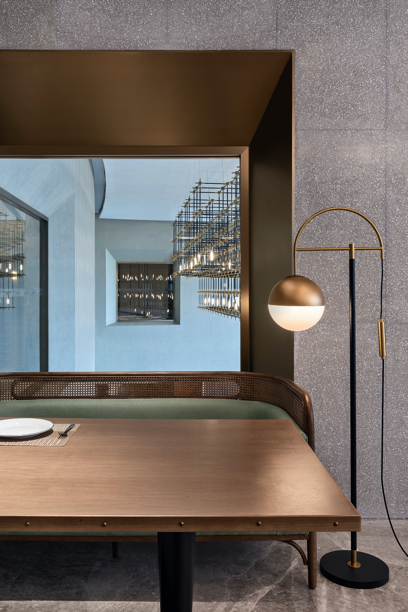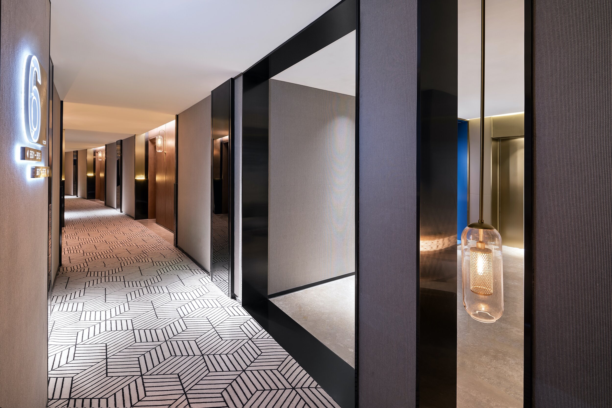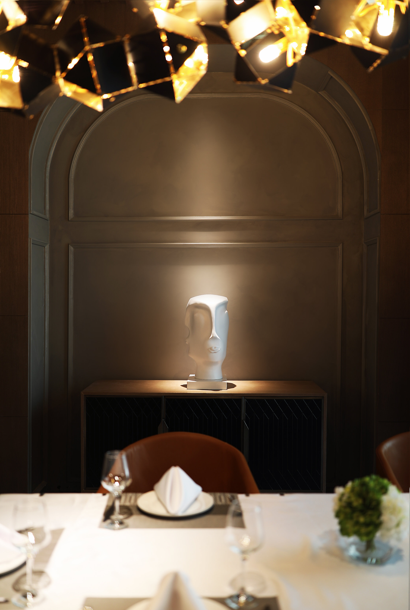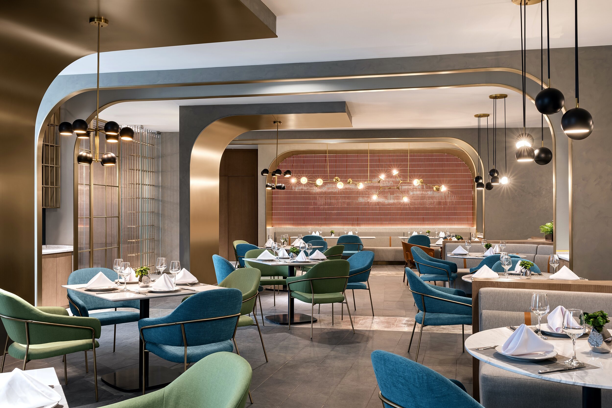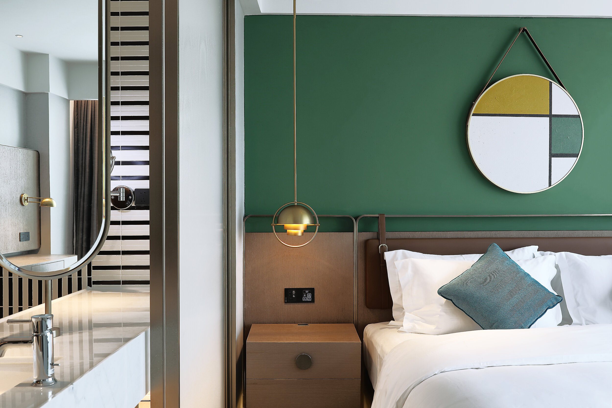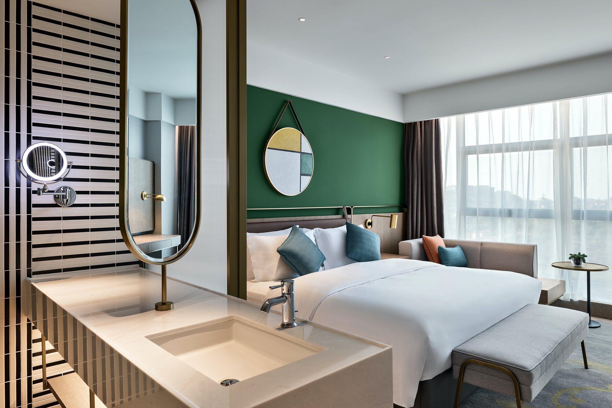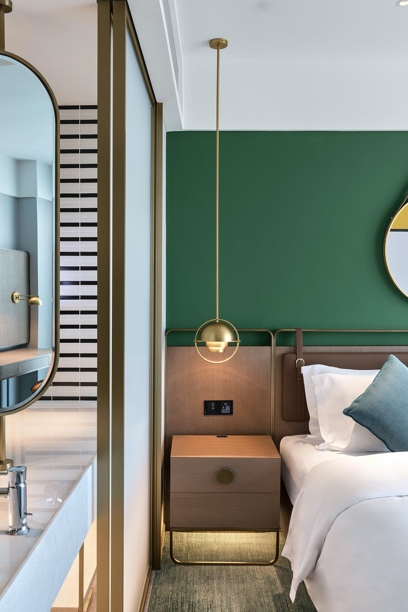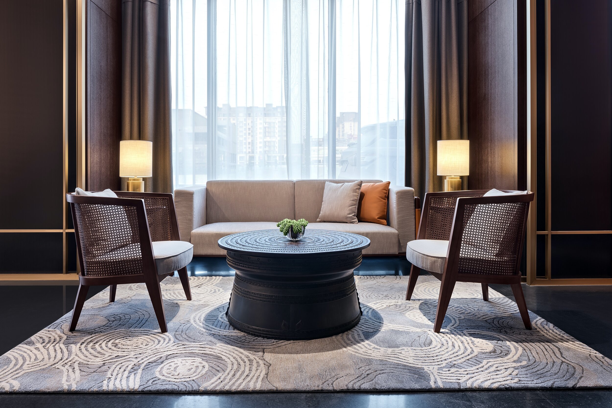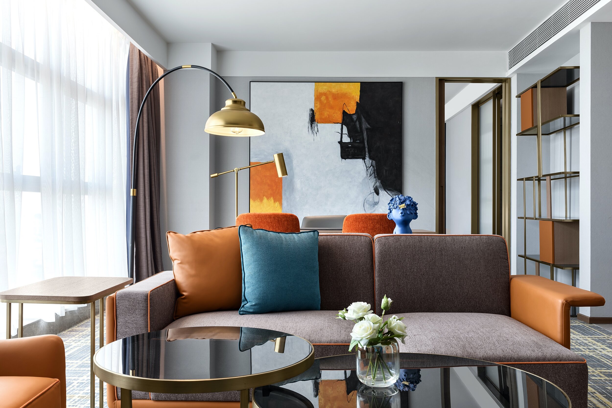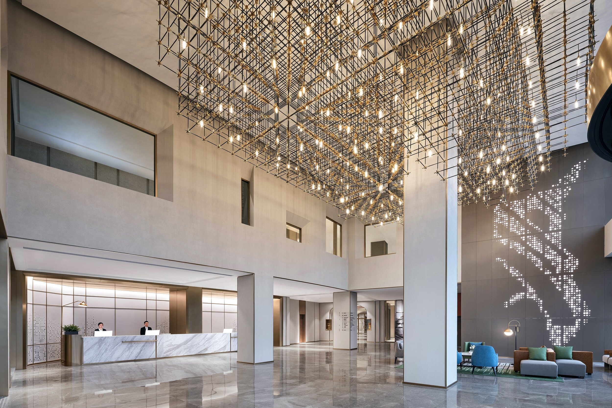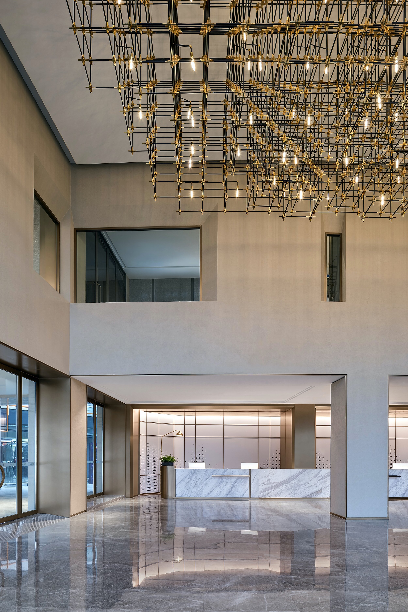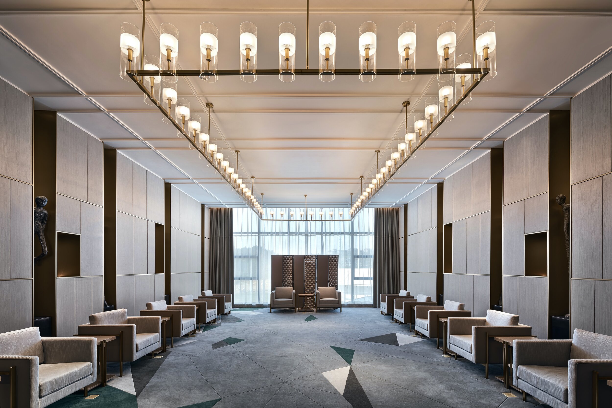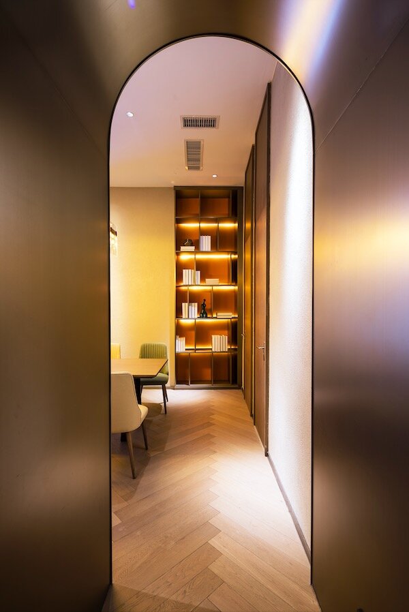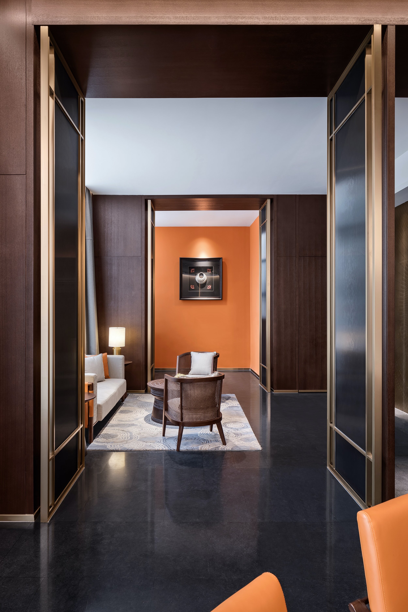Guiyang Louvre Tulip Inn by Shenzhen C.S.C Design Institute
Name of Company or Individual: Shenzhen C.S.C Design Institute
Country: China
Website: http://www.cscsjy.com
Project Name: Guiyang Louvre Tulip Inn
Project Completion Date: 11/30/2019
Project Completed City: Guiyang, Guizhou, China
Interior Division: Hotel & Resort
The project is located in Guiyang’s new district-Shuanglong Linkong Economic Zone, the total area of the project is 22,000 ㎡. It is located in a European-style building and landscape of China Railway Ecological City. Doomed, and everything has multiple possibilities. The interior designer hopes: writing a city, engraving a landscape, creating a symbol of the city’s spiritual totem, and continuing the local human context.
Regardless of whether the project is vacation-oriented, cultural-oriented, or complex, a deep understanding of the project is essential before designing. Based on this promise, the designer must fully explore the current status of the project, the culture and the context of the building. In this process, many levels of things are gradually revealed, establishing the real foundation on which the design is based.
Space embodies a rich alien deconstruction order on the hardcover, retaining the proportional relationship of the European style, and absorbing the essence of the luxury store in the line processing.
The bold use of blue-black and high-grade gray mixed oil finish. The soft outfit incorporates more European-style elements combined with modern decorative craftsmanship, emphasizing the combination of French modern simplicity and oriental cultural heritage, and the collision of modernity and classicality perfectly fits the free and straightforward spiritual core of Guiyang.
Guiyang, which was named after the south of Guishan in ancient times, has a small number of Miao, Yi, Dong, Buyi Ethnic settlements that are mysterious, closed and unique. East and West, Mountain City and Metropolis, will become and have become, the two world-class destinations of Central Guizhou and Paris, through the project, will pass past and present in a specific space, performing art in a long time Dialogue, the Paris around people there.
Standout reason
History is a static culture, but designers often walk in and examine its connection with the present; enter the historical environment of the time, restore the scenes of people’s lives at that time, and clearly understand why the architecture is this structure and why the objects are like In the presentation, we found the actual meaning of the expression form at that time and found a new method of use in the contrast with reality, giving them the current value.
The space skeleton of the project follows the proportional relationship of science in Western painting. On the canvas of the overall space, it reflects the rich alienation deconstruction order. The abstract language everywhere-colours and geometric figures are used in different combinations to create the atmosphere that designers want to embody, romantic and elegant.
The architecture of Paris pursues solidity and eternity, demonstrating the conquest of nature by human beings; the architecture of central Guizhou, with the undulating terrain, space flows with the charm, and the architecture under the background of farming civilization complements nature. In this project, designers want to pursue the eternal art of living with nature and living with landscapes.
And, the space is tangible and intangible, renewing the impression. The concept of “French-style” has been re-interpreted in the design, focusing on “art, elegance, and fashion”, responding to the free and straightforward city of Guiyang with a more agile and modern artistic attitude. spirit. When entering the space, the surprise of the design appears inadvertently, walking through the art, real elegance also grows.
In this artistic dialogue, people faintly see the spirit of ancient Rome, the admiration of European courts, the enthusiasm of expressionism, and the transcendence of modern aesthetics. In the design of the design, various scents are woven and fused to form the unique project.

