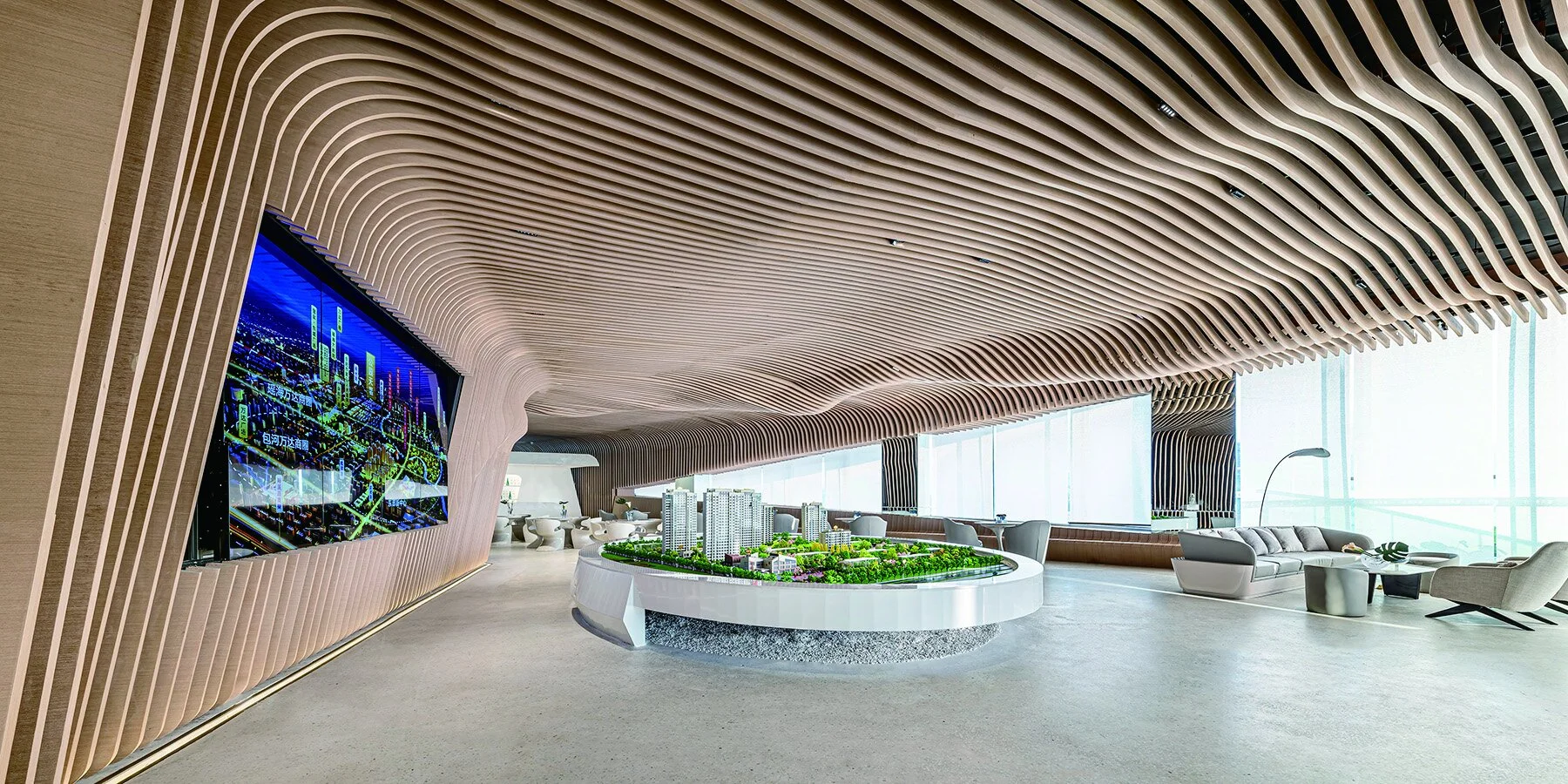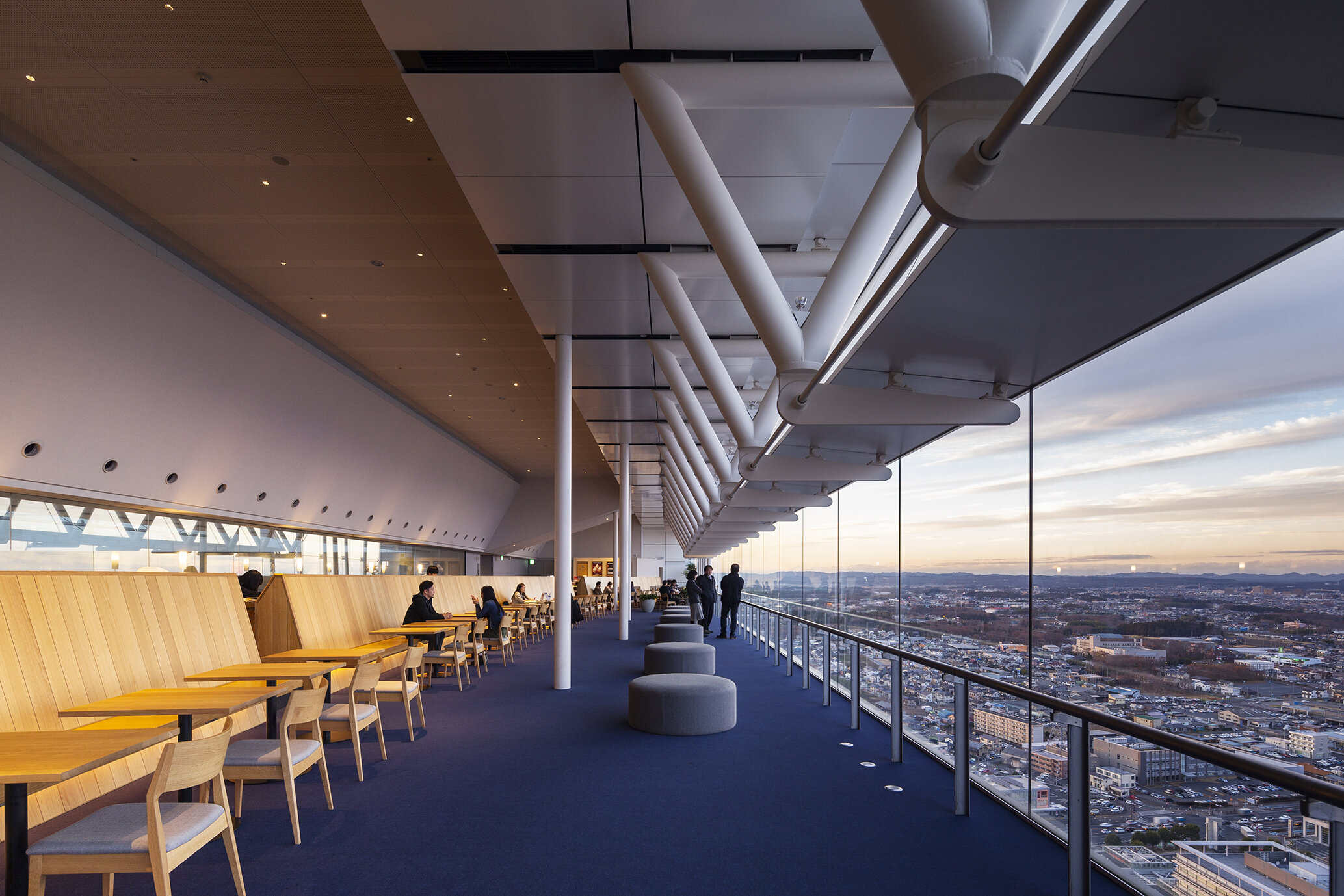SUGALABO V, Le Café V by NOMURA Co., Ltd. A.N.D.
Louis Vuitton Maison Osaka Midosuji was newly opened in Osaka in February 2020. ‘LE CAFÉ V’ is the world’s first restaurant of Louis Vuitton and ‘SUGALABO V’ is the referral-only restaurant located on the top floor of the Maison. The common concepts of architectural façade and other sales floors are ‘ship’ and ‘trip’.
Former Fanling Magistracy Revitalization by Architecture Commons Limited
The Former Fanling Magistracy was erected in 1960 and remained in operation until 2002. It was selected for adaptive reuse and will serve as the new home for the Hong Kong Institute of Leadership Development to be operated by the HKFYG.
NAGOYA INNOVATOR’S GARAGE
Born from a collaboration between the Central Japan Economic Federation and Nagoya-city, NAGOYA INNOVATOR'S GARAGE was built to produce new innovators from the Central Japan region.
TORIDOLL by DRAFT Inc.
The new office of TORIDOLL, which operates restaurant chains such as “Marugame Udon,” has opened inside Shibuya Solasta, a development which completed only recently in May 2019
UX Square Tokyo by DRAFT Inc.
UX Square Tokyo is a new from beBit, Inc., which produces integrated UX design. Positioned as an office lobby that functions as an interface for companies and customers, and the interaction of being online and offline.
Hangzhou Oasis One by Adapa Architects Limited
This duplex in the outskirts of Hangzhou shows aspirations for a different way of life in today’s consumer culture. What is luxury? It’s not about rarity, materials or flat size. Rather, it’s about living at ease with freedom over the ownership of possessions.
VOYAGE GROUP Offices by SEMBA CORPORATION
The office embodies the group’s corporate philosophy of “360-degree amazing” while also conveying a story of “voyage (travel over the sea).”
Fluid Space by Kris Lin International Design
Hefei is the capital city of Anhui Province and an innovative capital with international influence. The project is located in the eastern part of the main urban area of Yaohai District, Hefei City, far from the noise of the city center.
Observation Lobby of the Ibaraki Prefectural Government Building by Kraft Architects
Landscape from 100m above the ground that blends into the scenery of Ibaraki. In order to promote the use of the Observation Lobby on the 25th floor of the top floor of the Ibaraki Prefectural Government Building, a plan for a new location such as "visitors", "meetings", "business" and "relaxation" was required.
Hong Kong Monetary Authority Information Centre by OVAL DESIGN LTD
Elevating the HKMA Information Centre which has a mandate to educate the public and whose audience entails a wide-ranging profile into a welcoming place for visit requires relentless stretching limits of ordinariness.
TOKI to TOKI by supermaniac inc.
This traditional Japanese hotel “ryokan” is perfectly located in the central of Kinosaki onsen district near the station. Even though it is newly opened but TOKI to TOKI stands beautifully along the river as it had been there for a long time.
Nishinakasu TAKESHI DOROKAWA by TAKASU GAKU DESIGN AND ASSOCIATES INC.
This is the design of the Italian restaurant's second store so popular that one cannot even make a reservation. The restaurant name “Nishinakasu Takeshi Dorokawa” is, just as its name suggests, only made up of the newly selected land name and the chef’s real name.
Intercontinental Yokohama Pier8 by NIKKEN SPACE DESIGN LTD
YOKOHAMA is known as an international port that has been in operation since the mid-nineteenth century. “The Yokohama Hammerhead” complex opened in October 2019, with a newly established cruise terminal acting as a new gateway into Japan.
Citadines Namba Osaka By TAKASHIMAYA SPACE CREATE CO., LTD.
The building was built in 1923 as a department store architecture incorporating Western architectural styles that were rare in Japan. At that time, Osaka was a very vibrant economic center called the “Greater Osaka era”.
SHIBUYA SKY by RHIZOMATIKS
“SHIBUYA SKY” is a 360-degree view observatory that takes place at a height of 229 meters in the center of Shibuya, Tokyo overlooking the chaotic Shibuya Scramble Crossing. It aims to be a place to stimulate the curiosity of visitors and nurture the imagination for the future.
Shenzhen Longhua Book City by ATELIER GLOBAL LIMITED
Shenzhen Longhua Book City is the sixth Book City Building in Shenzhen with a ~46,000m² building area. It is set to become a new local cultural hub which is more than a place of reading, but also a place for innovative design workshops, leisure, entertainment, child education, and commercial.
"Yan" by Tomoko Ikegai ikg inc.
2,475 sqm bookstore complex ‘Yan’ was conceptualized with the theme of ‘Life in the East’, located in a development area of Shenzhen Bay, where hotels, residences, sports facilities, and office buildings clustered.
NSK MUSEUM, Nakanishi Inc. by NOMURA Co., Ltd
An exhibition aiming for product performance visualization and internal communications integration. Nakanishi Inc., NSKis a leading manufacturer and distributor of dental equipment with a and headquartered in Kanuma City, Tochigi Pref., Japan.
No. 9 Rhapsody by 9 Studio Design Group
The nature of design is to make something out of nothing. The studio space of a designer is the source to thoughts and concepts and a site of imagination




















