Former Fanling Magistracy Revitalization by Architecture Commons Limited
Name of Company or Individual: Architecture Commons Limited
Country: Hong Kong
Website: http://www.acommons.com
Project Name: Former Fanling Magistracy Revitalization
Project Completion Date: 3/30/2019
Project Completed City: Hong Kong
Interior Division: Institution
Former Fanling Magistracy Revitalization
Project Information
Lead Entrant: Architecture Commons Limited – www.acommons.com
Category: Institution
Client: Hong Kong Federation of Youth Groups
Location: Fan Ling, NT
Size: 2,500 sqm
Commencement: Feb 21, 2013
Completion: Mar 30, 2019
Team: Architect - LWK & Partners
Interior Design - Architecture Commons
Conservation - LWK & Partners
E&M - Thomas Anderson & Partners
Structure - JMK Consulting Engineers
Photo Credits: Kevin Mak @1kmstudio
Synopsis
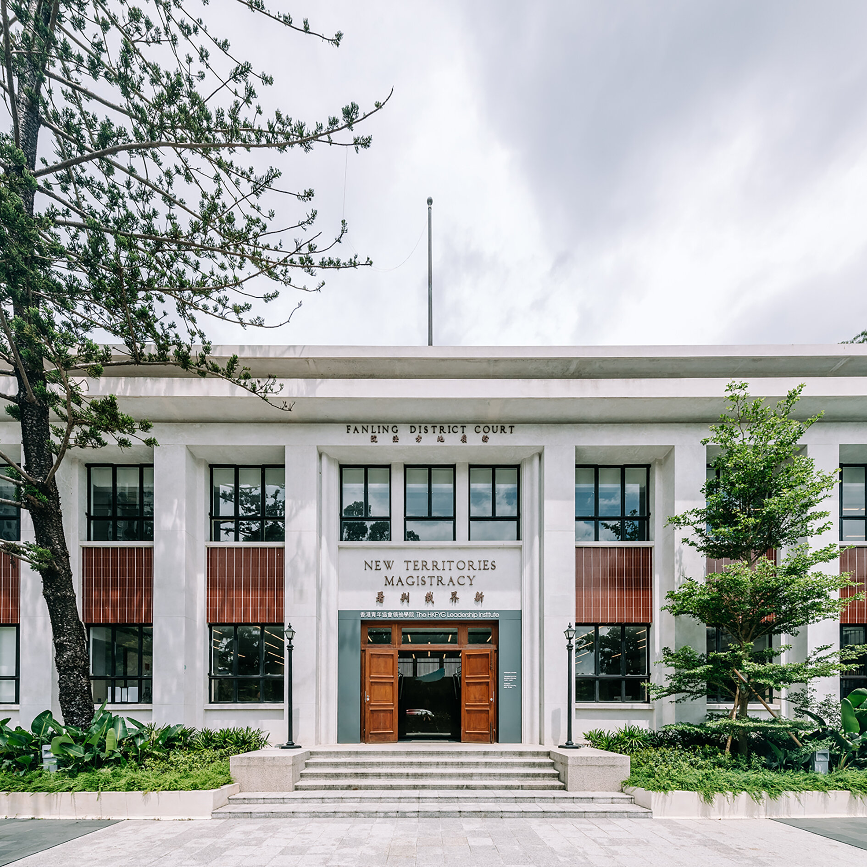
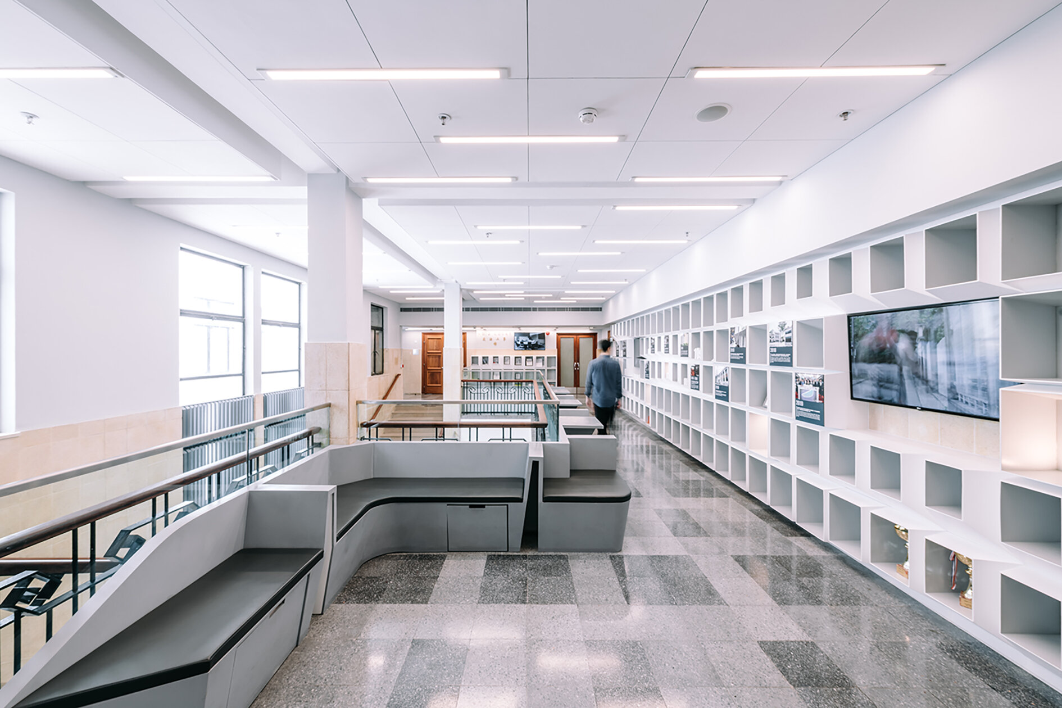
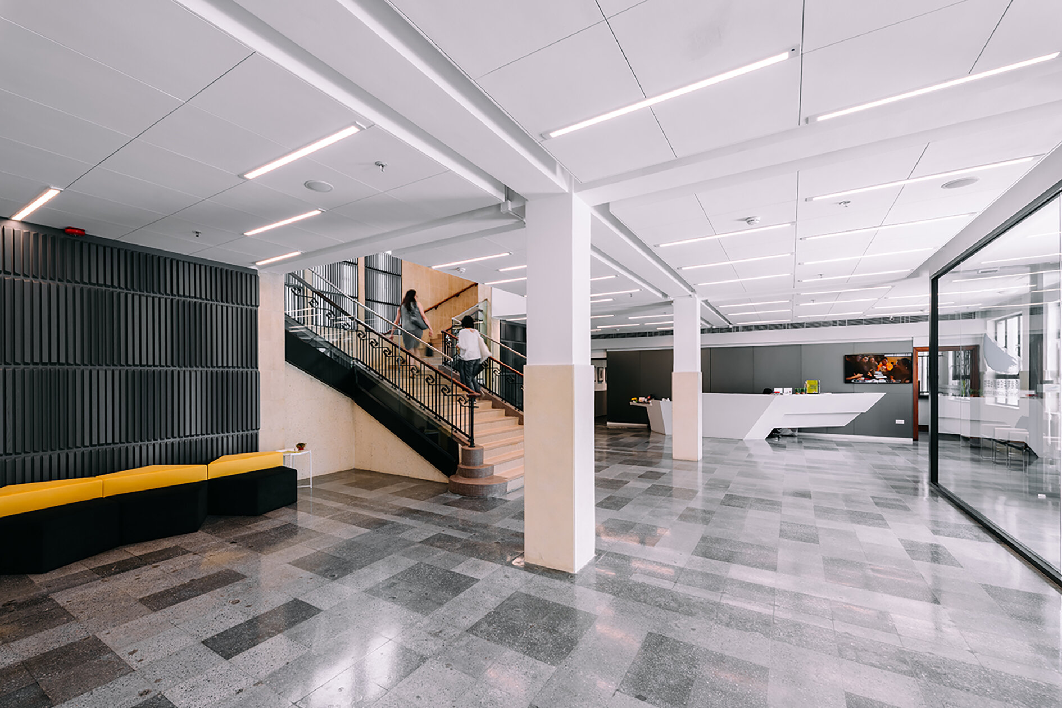
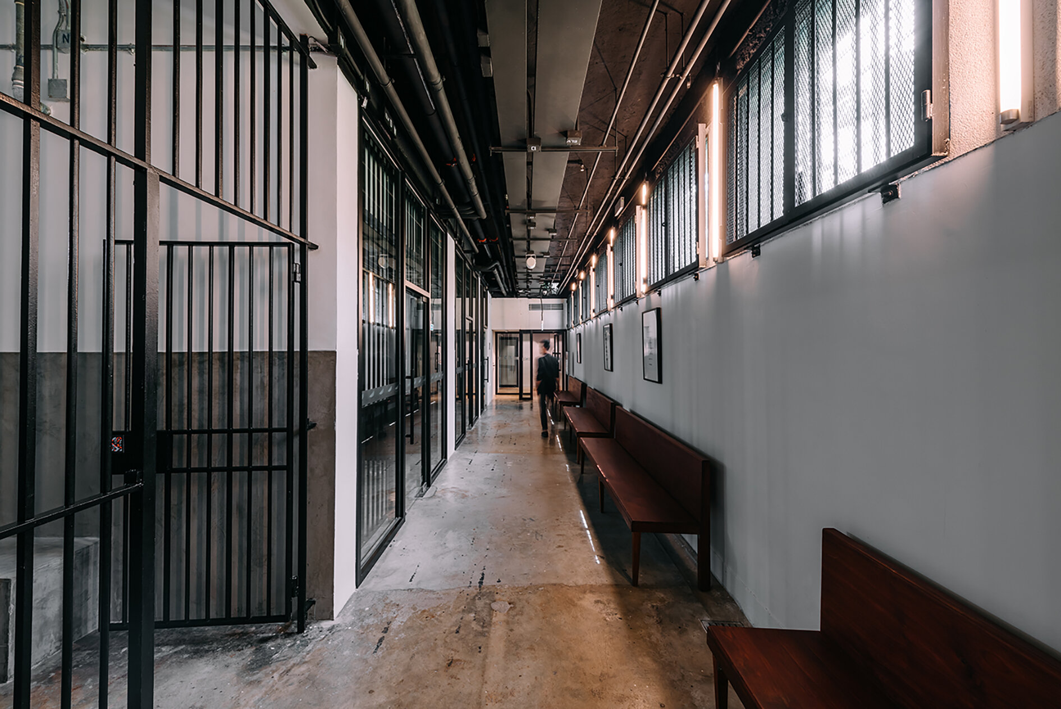
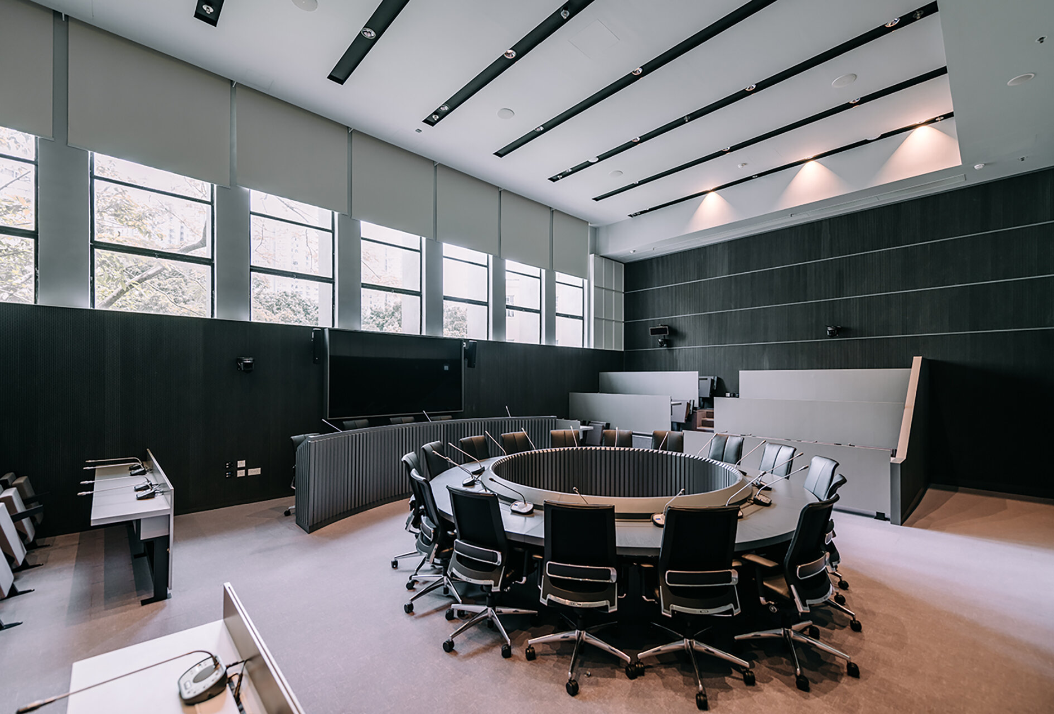


The Former Fanling Magistracy was erected in 1960 and remained in operation until 2002. It was selected for adaptive reuse and will serve as the new home for the Hong Kong Institute of Leadership Development to be operated by the HKFYG. While preserving the noteworthy historic elements such as the grand staircase and the jail cells, the design seeks to balance the solemnity of the institute and the youthful energy and optimism of the students. We are retaining the existing material palette of wood, metal and masonry, and by injecting contemporary designs and techniques the revitalization of the building would remain consistent with its original identity.
